Great Room Reveal plus the Before
October 22, 2018
Happy Tuesday! It’s been a big past week around these parts with our new site launch and rebrand and it’s continuing today with the reveal of our Great Room at the #staggreno. (I’ll link all the sources at the bottom of the post!)
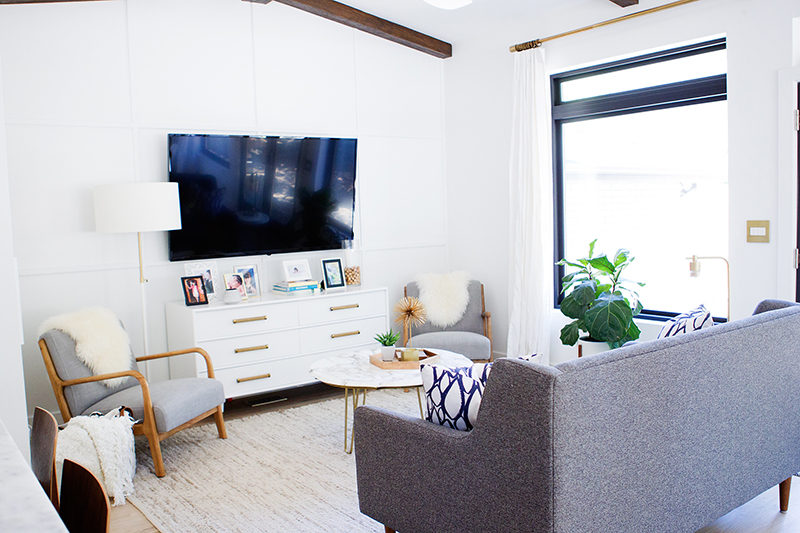
I haven’t really posted about previously for some reason. I’ve shared the kitchen, which is technically a part of this space I suppose, but not a whole lot about the adjacent family room and dining room. This was perhaps the biggest part of our renovation, so I think it’s time to get sharing! Let’s get down to the plans for the Great Room, and of course a look at the not-so-lovely before. To get an idea of the full scope of the space, here’s the walk through of it before we launched into construction.
We had some big, huge, massive plans for this space. The existing kitchen and dining room just wasn’t working for us. Not only was it old and outdated (original to the home built in 1970), but it was smaller than we wanted, dark with that solo single window above the sink, and felt so low with that weird florescent lighting hanging down. 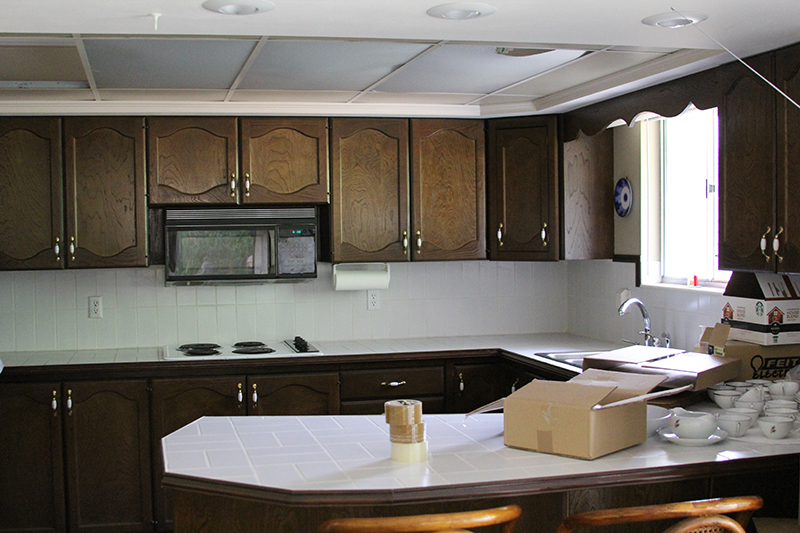
video/editing: James Young
The dining area was in the right location more or less, but was cramped and really not large enough to house a dining table comfortably. Plus the old glass sliding door left a lot to be desired.
In order to achieve the home we wanted, it took rethinking the entire space. There was a decent sized bedroom next to the kitchen and dining area that we felt comfortable losing. You often hear people say “all that matters is number of bedrooms and bathrooms” or “your home won’t keep its value with fewer bedrooms”. I’m telling you to throw all of that out the window. While number of baths and bedrooms is definitely important, if a home isn’t working functionally (or esthetically), ain’t nobody gonna wanna live there no matter how many bedrooms and bathrooms there are. I think it’s important to look at each home individually and who is and will be living there. Maybe you’re not in your forever home. Who do you see buying that home? Is your target buyer going to care more about quality and layout, or number of bedrooms?
We decided to put the kitchen where that bedroom was, knock down the wall, and create a “great room” which would also include a small family room and a dining area. It not only made a lot of sense for our family and the way we live, but it just felt right for the home size and style. Also, we needed to bump out the dining room by adding a small addition, take off the roof to raise and vault the ceiling, and add some big windows and french doors. In the middle of winter. Sound whacky? It kind of was. Here’s how demo unfolded. We did have a few episodes of snowing indoors. I still can’t believe this time-lapse of the addition. What in the heck were we thinking?
Once the major construction was finished, we decided to do a moulding accent wall on the main wall behind the tv. I love the grid pattern! It’s simple yet makes a statement. We’ll have a tutorial on the wall coming up soon!
So, let’s get to the big reveal! First, video form:
Now let me show you what it looks like today, and how we use the space on the daily:
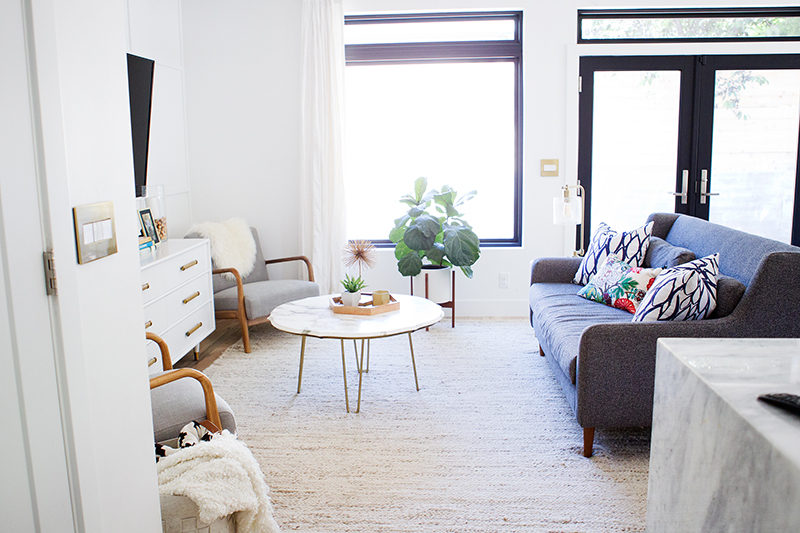
That’s the view from the hallway, looking into the great room.
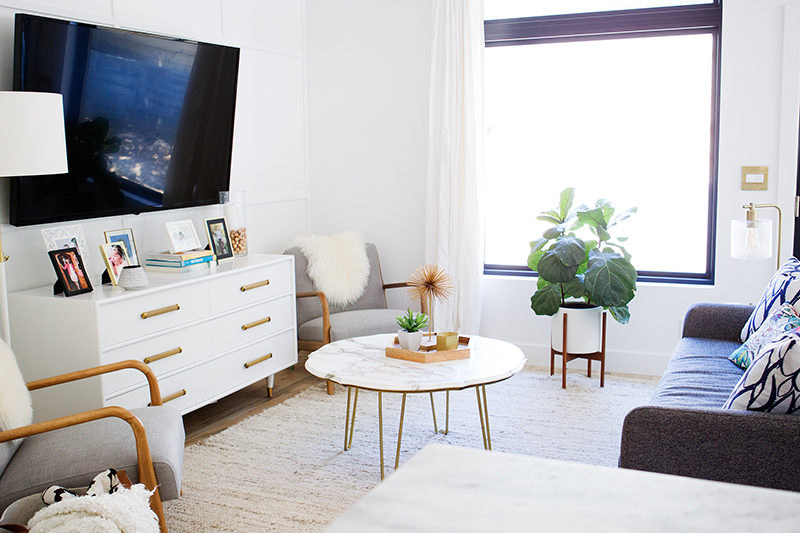
This isn’t a huge space, so the layout and flow was crucial. We went with a small sofa, and a dresser that doubles as a buffet and houses all of my linens like cloth napkins, table cloths, runners, placemats, candles, vintage flatware, etc.
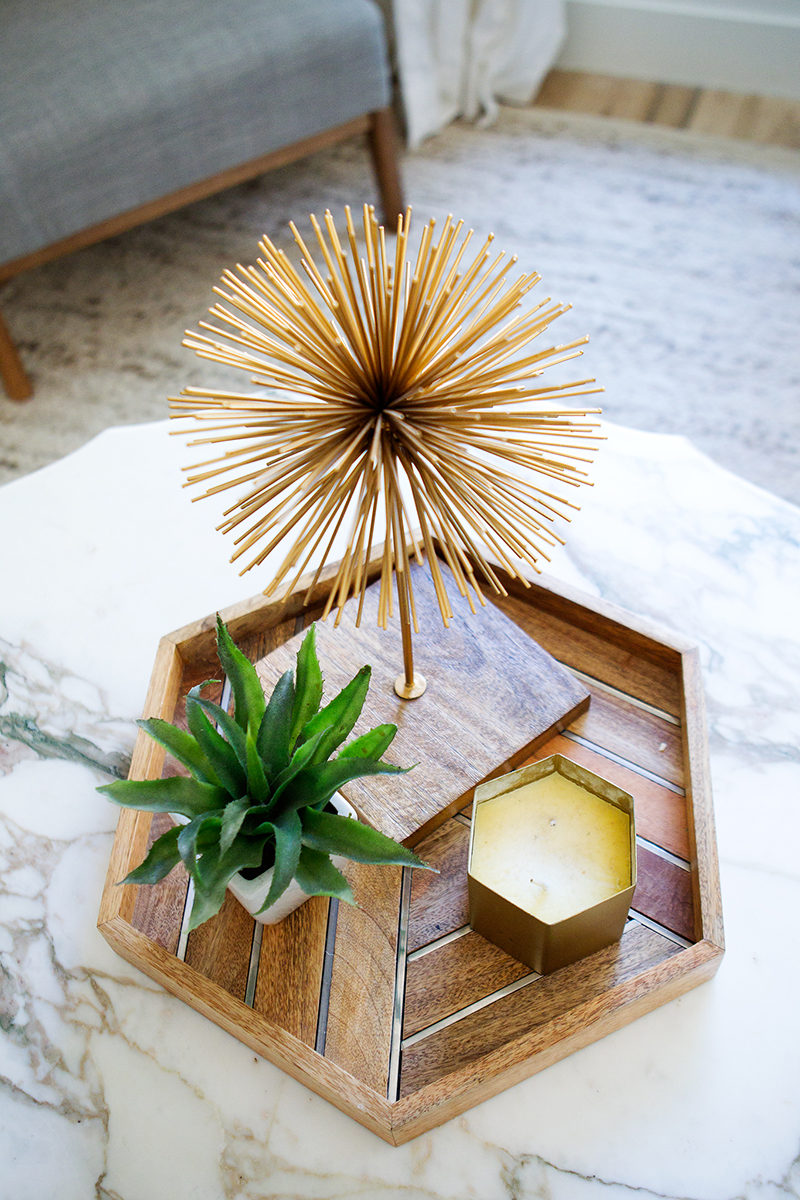
The marble coffee table remains one of the pieces I get asked about the most, and if you’ve been following for awhile, you’ll remember it’s a DIY marble coffee table from our last home (yes, you can make one too!!) It has held up beautifully and a magic eraser takes off all the pen, pencil, crayons, and messes the girls make.
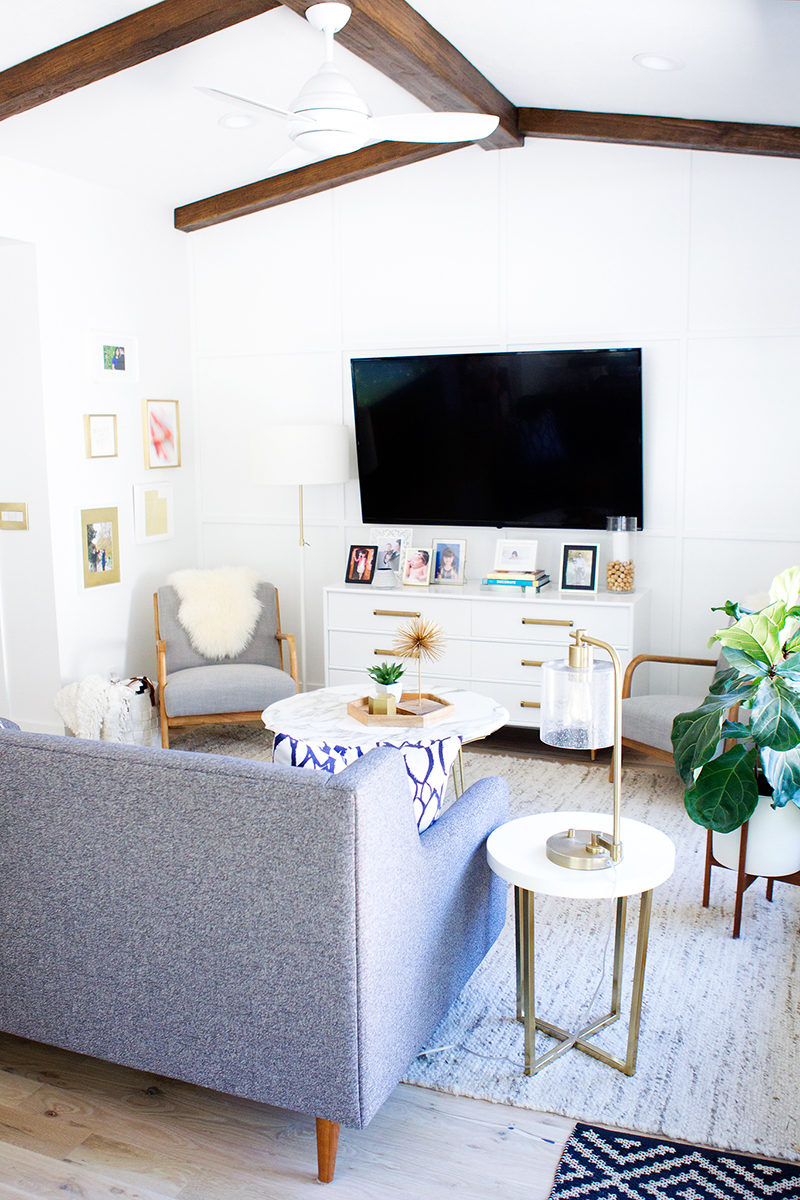
Those faux wood beams still stop my heart when I look up. Yes, remember, they are faux! We installed them ourselves and you seriously cannot tell they aren’t the real deal. Here’s how we built and installed our DIY faux wood beams.
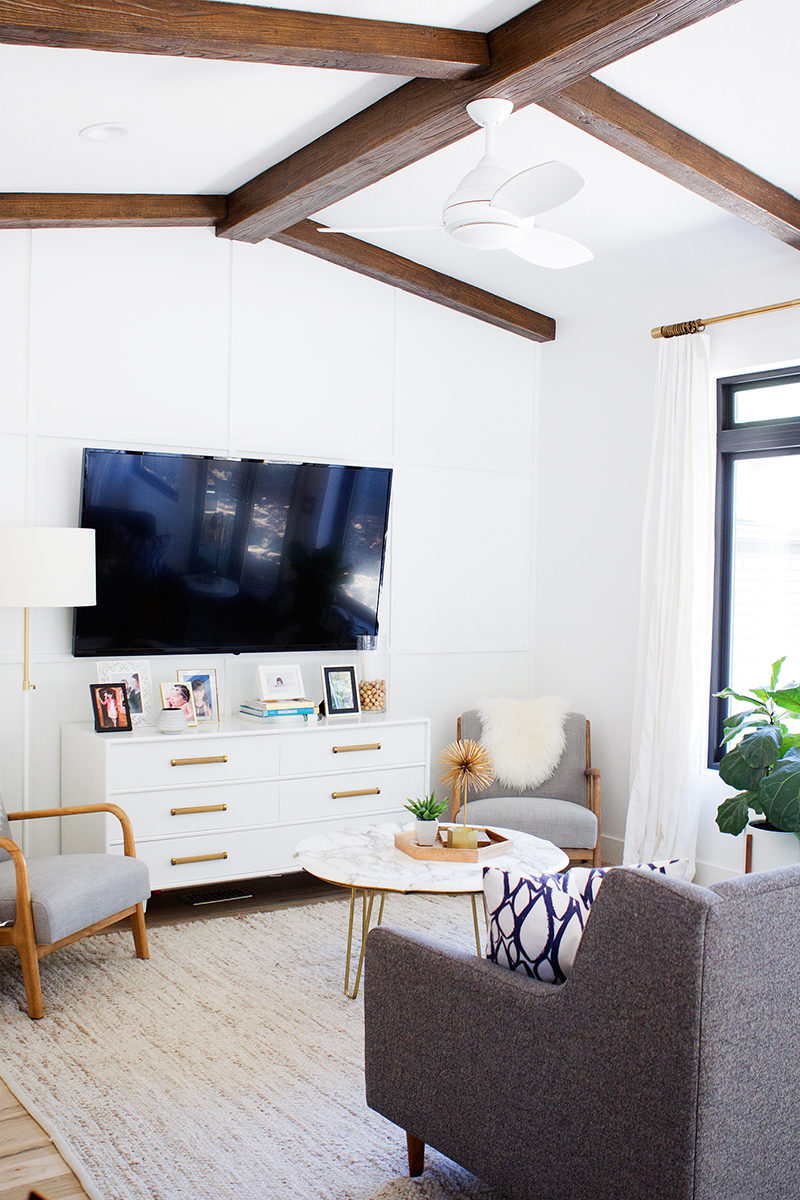
The grid pattern behind the tv is subtle yet makes a statement. We’ll share a tutorial on it soon, but it was such a smart custom feature.
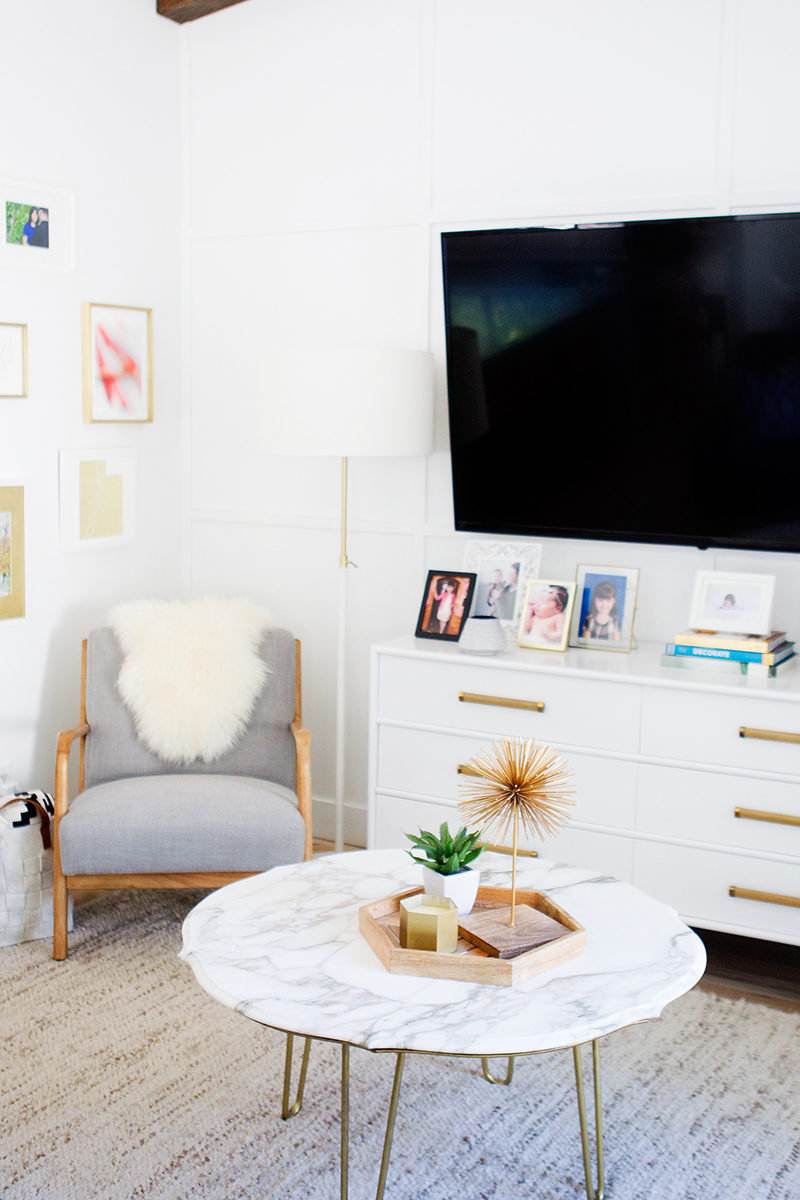
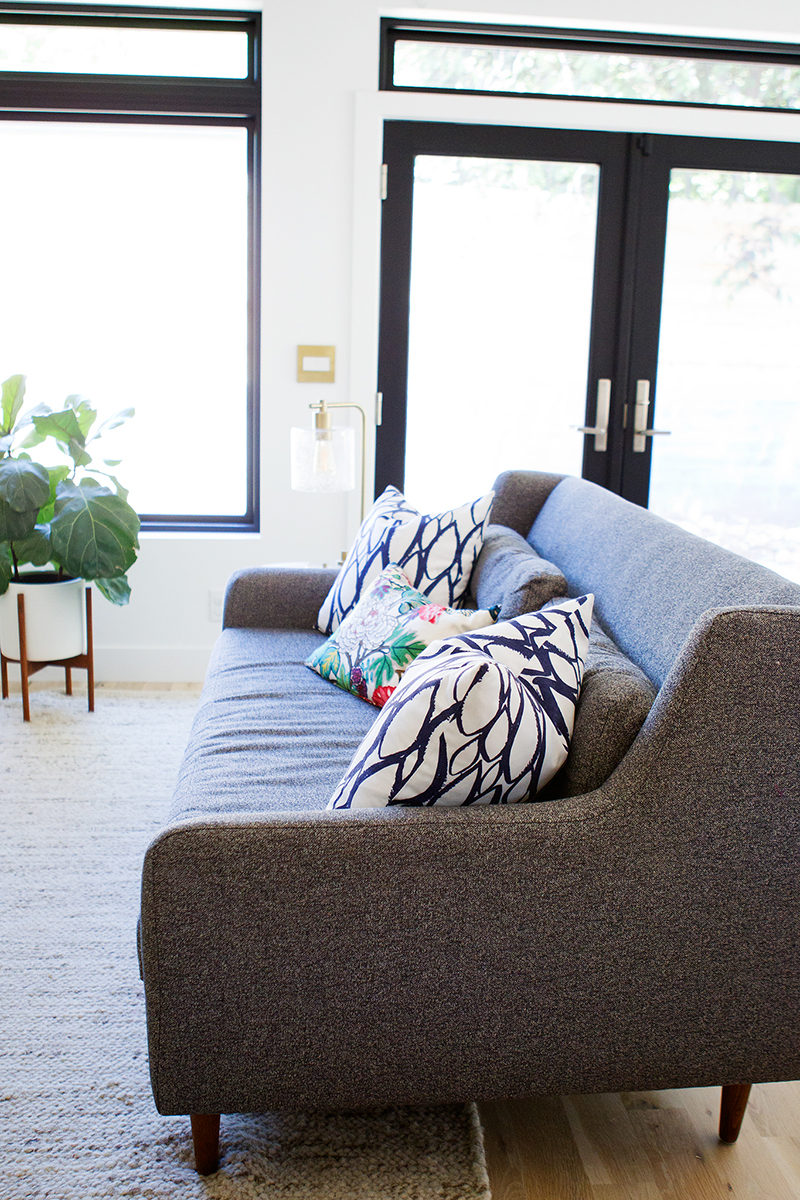
You know I love me some Stagg Design pillows and our Navy Droplet pillows are perfect for this space (and they’re on sale right now!).
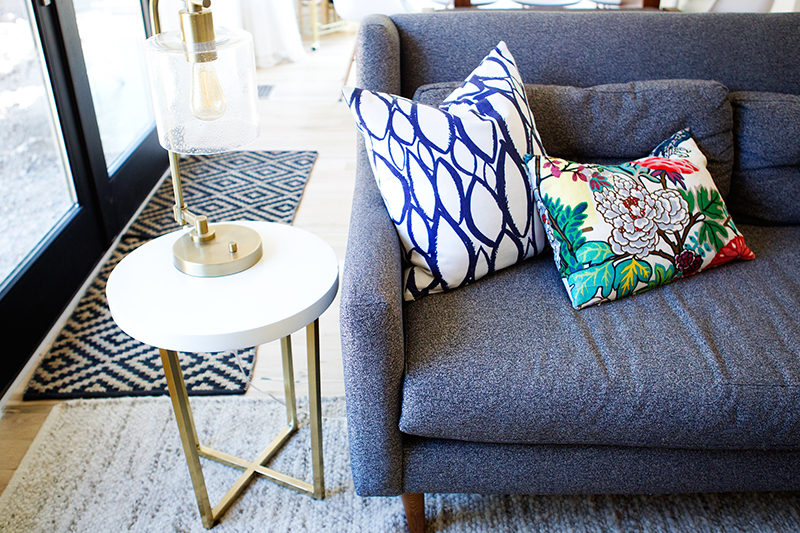
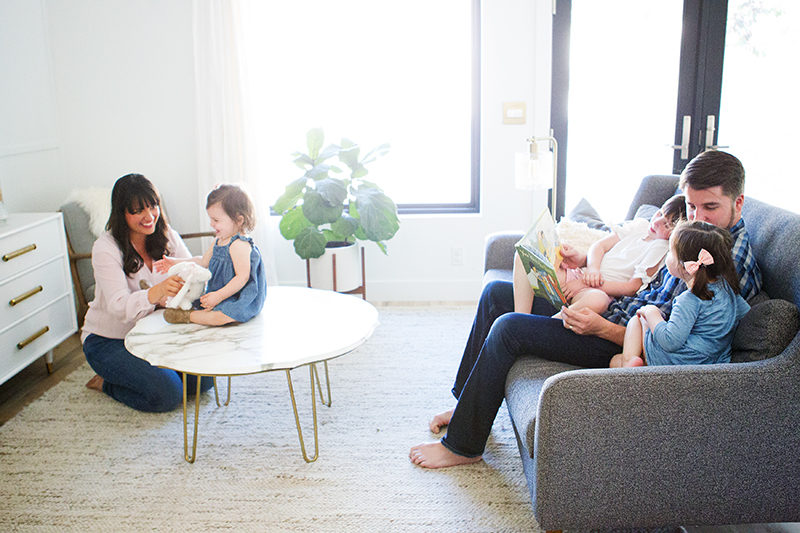
This is the place we play and share our day and where the girls usually start their morning. When you’re designing a home, I think it’s so important to work in real life functionality. This room definitely functions in our real lives.
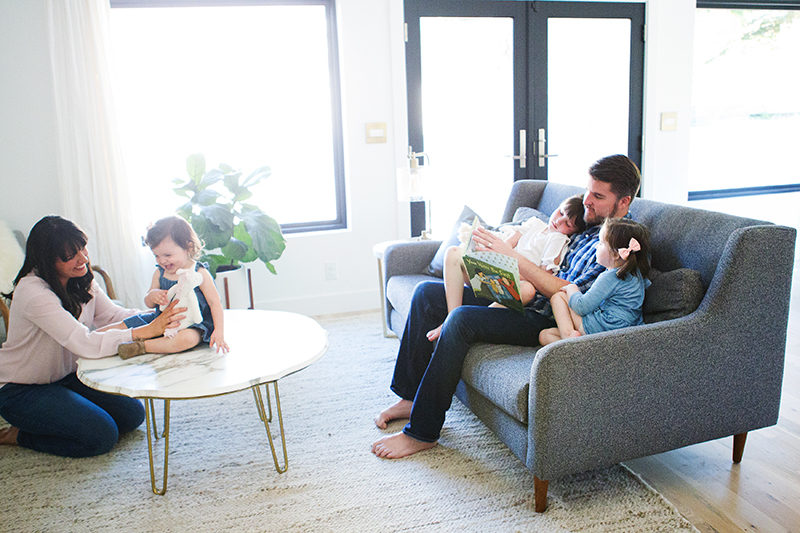
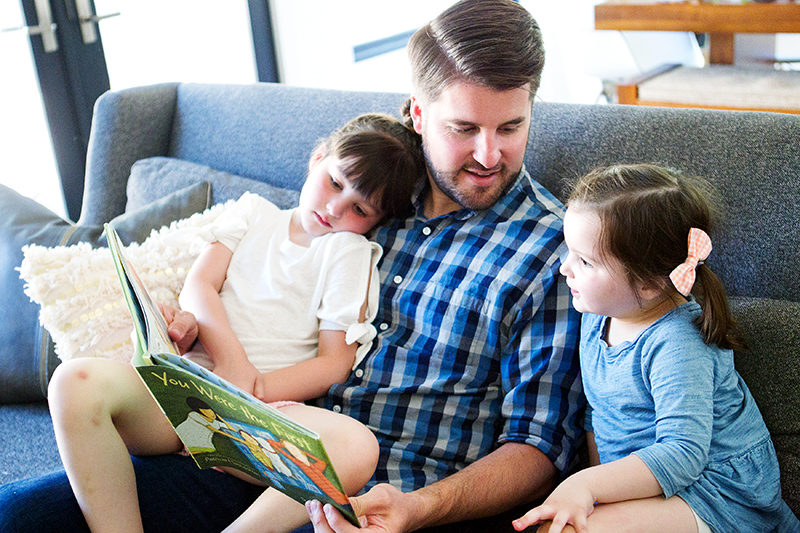
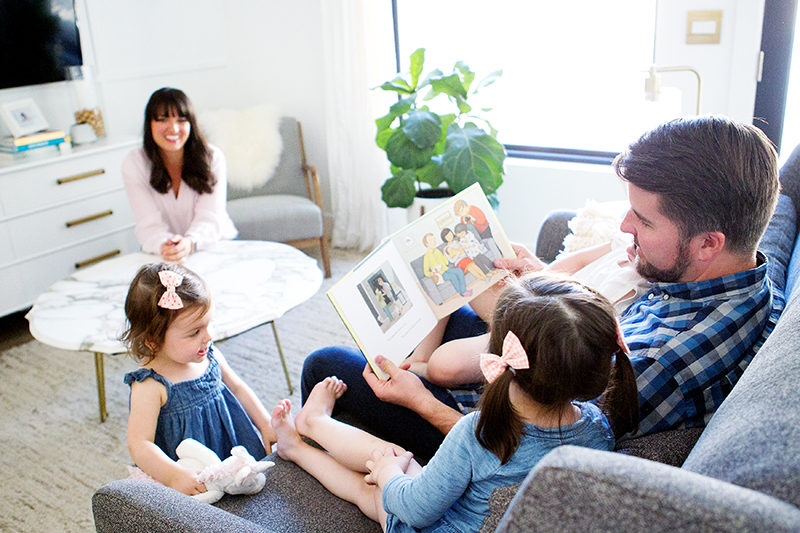
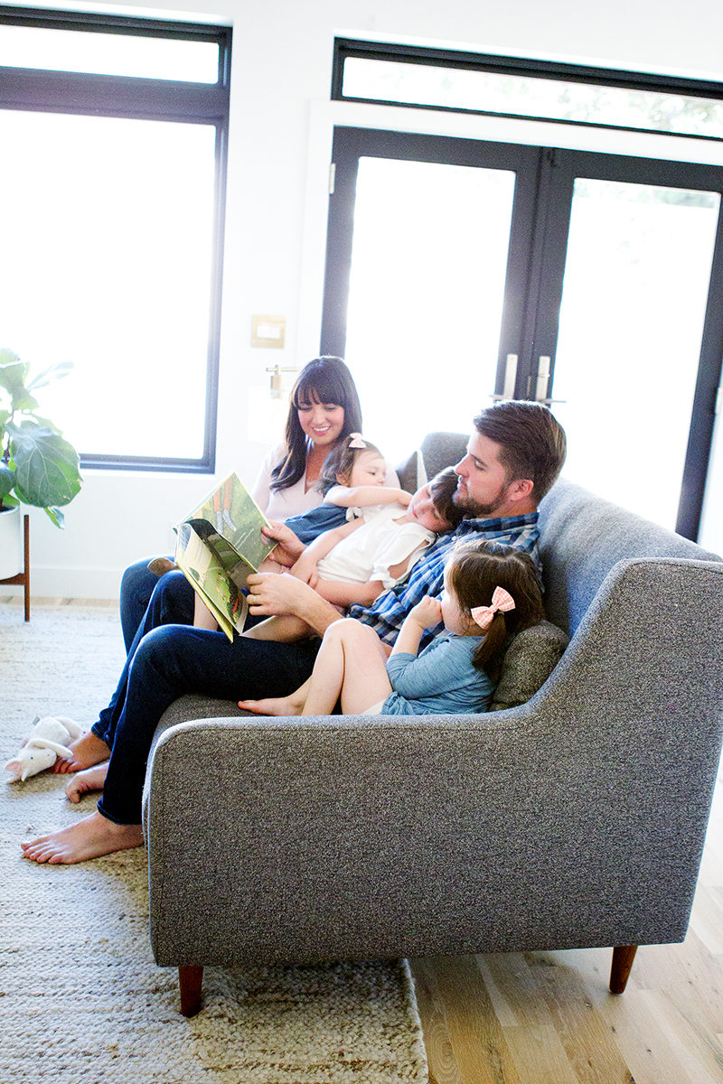
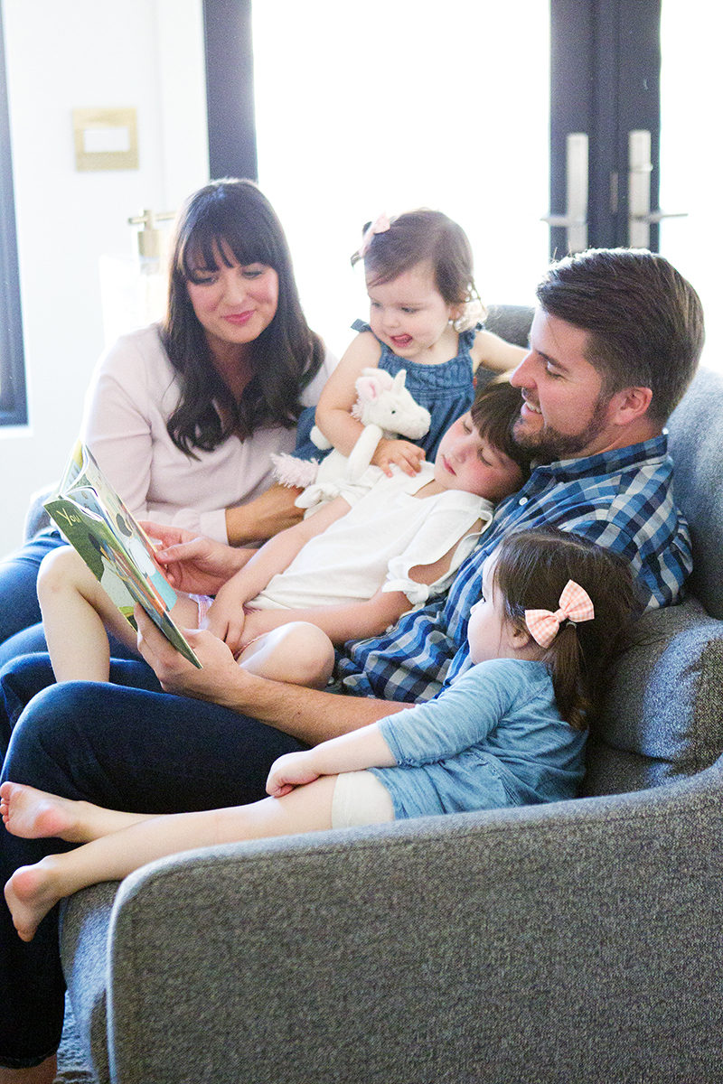
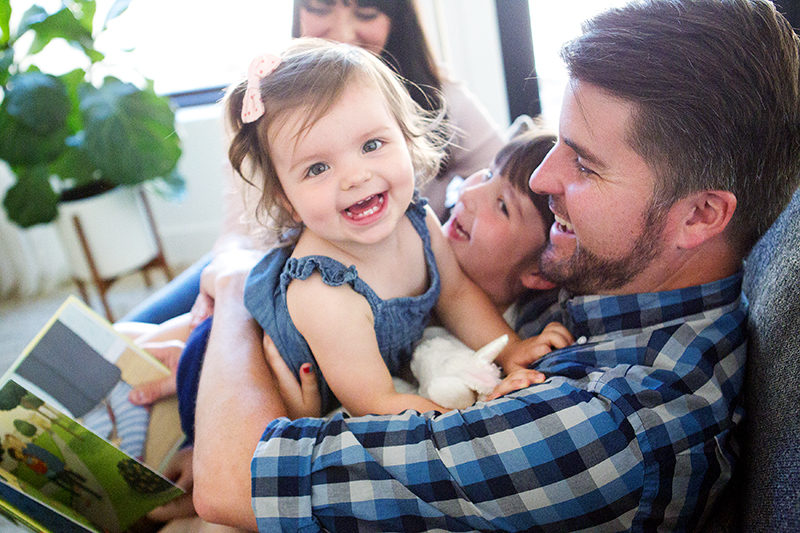
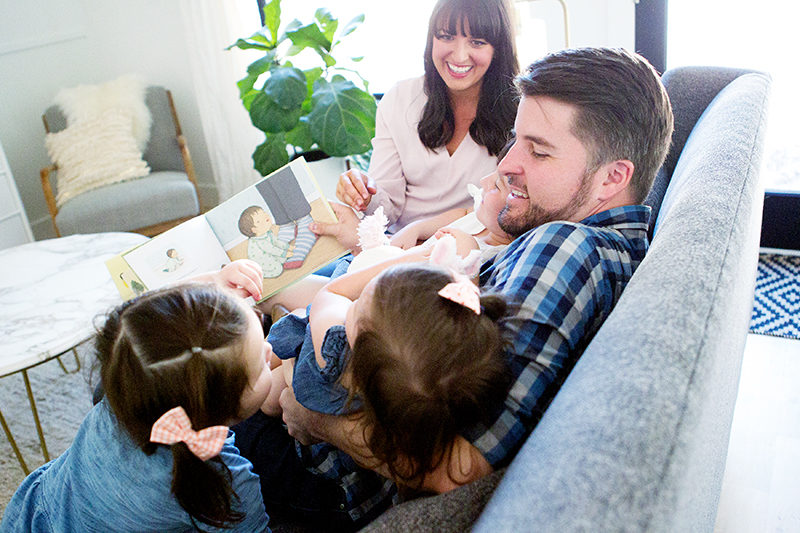
photos: Veronica Miehlke
Ok as promised, here are all of the details on sources for products in the space!
sofa (on sale! Ours is in Twill, Granite and hides all the dirt and stains beautifully!) | Navy Droplet Pillows (on sale!) | Floral Pillow | Chairs (I used these ALL the time for design clients! They are such a great price point!) | Rug | DIY Marble Coffee Table | Dresser/Buffet (ours is vintage, but this one is similar and such a great price!) | floor lamp | planter (pretty darn similar!) | side table (similar) | table lamp
Also be sure to check out our tutorial for the faux wood beams! I will definitely do these again in a space!
We have another exciting launch this week– our new shop design will be up and running on Thursday! And watch for something special on launch day!
xx,
Jen











































































































































































































































Must have been a massive project, but the final look is worth it,so stunning. I enjoyed watching the video, thank you for sharing!
Thank you so much! Glad you found some inspiration! xx