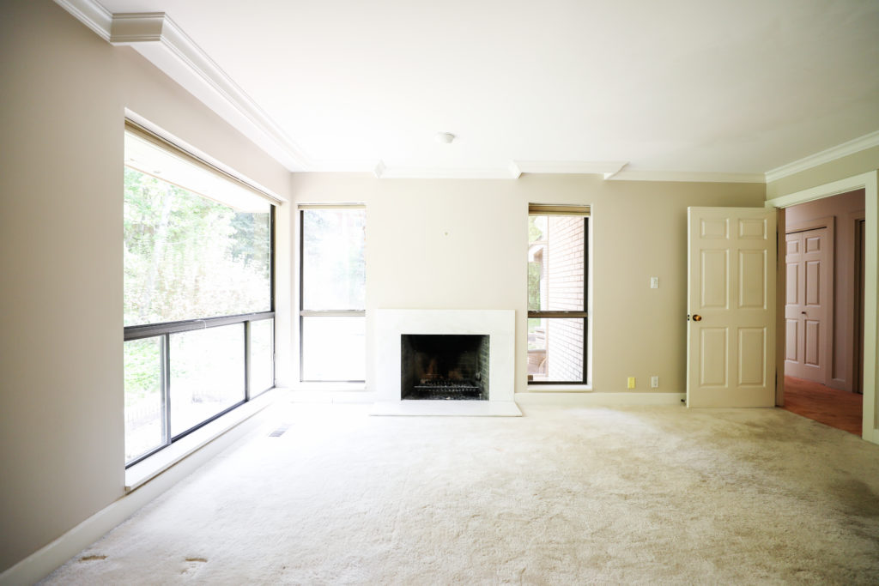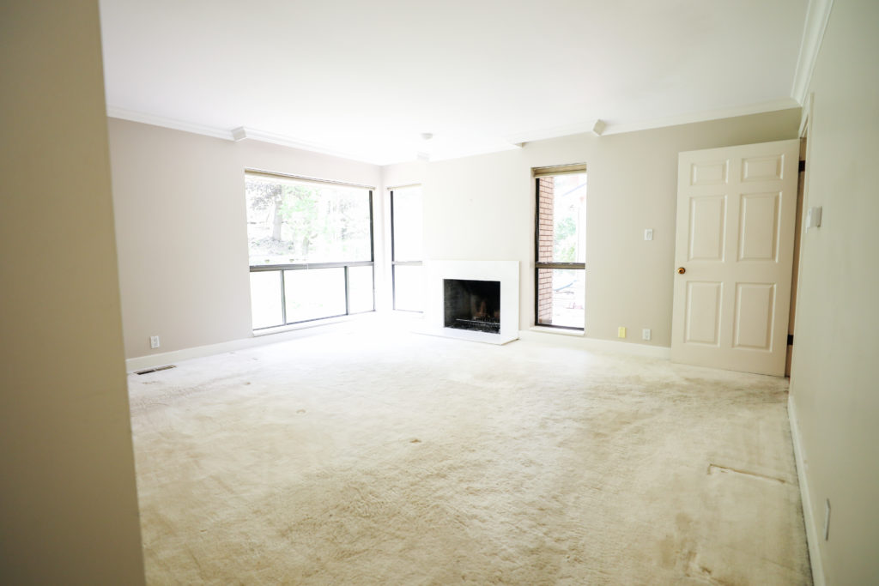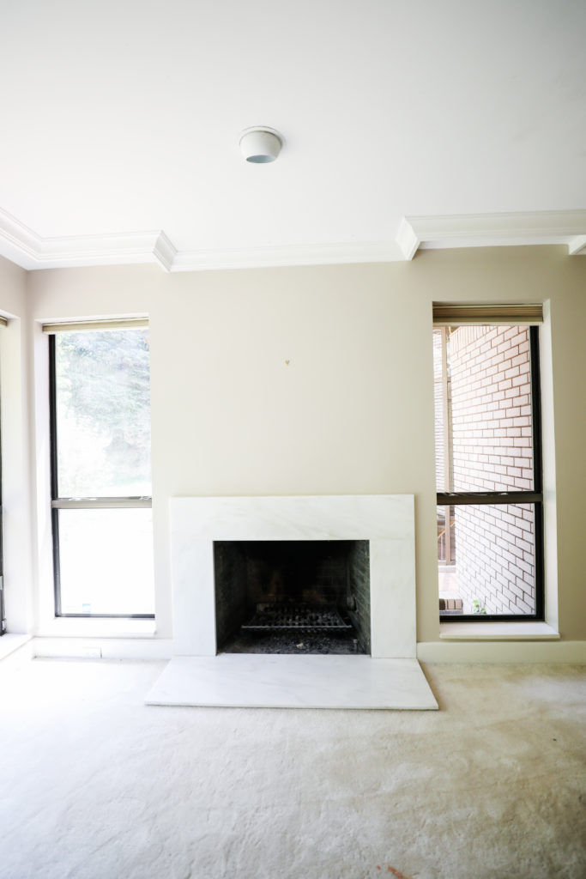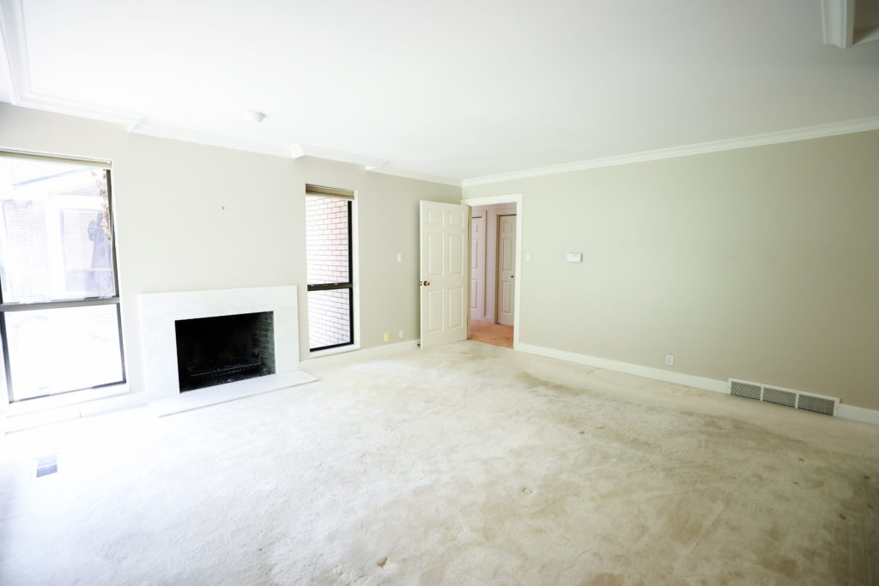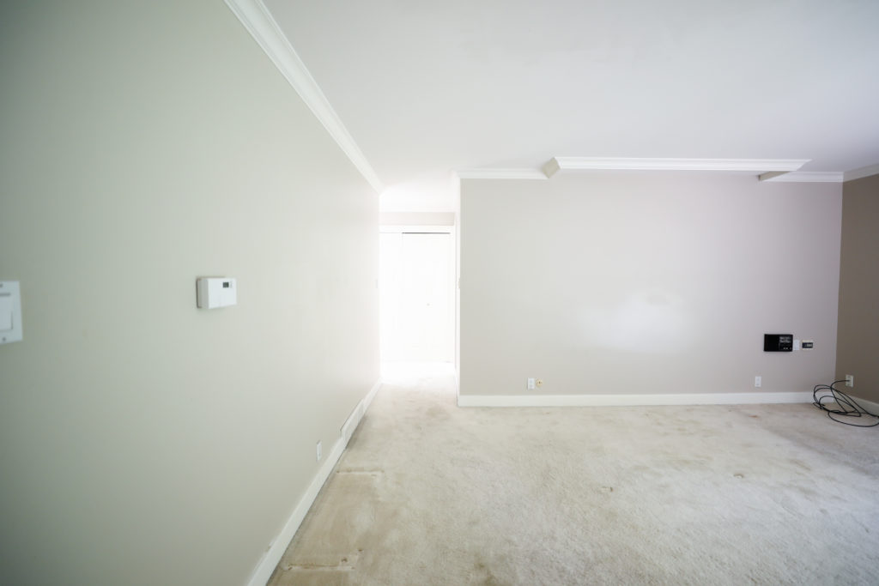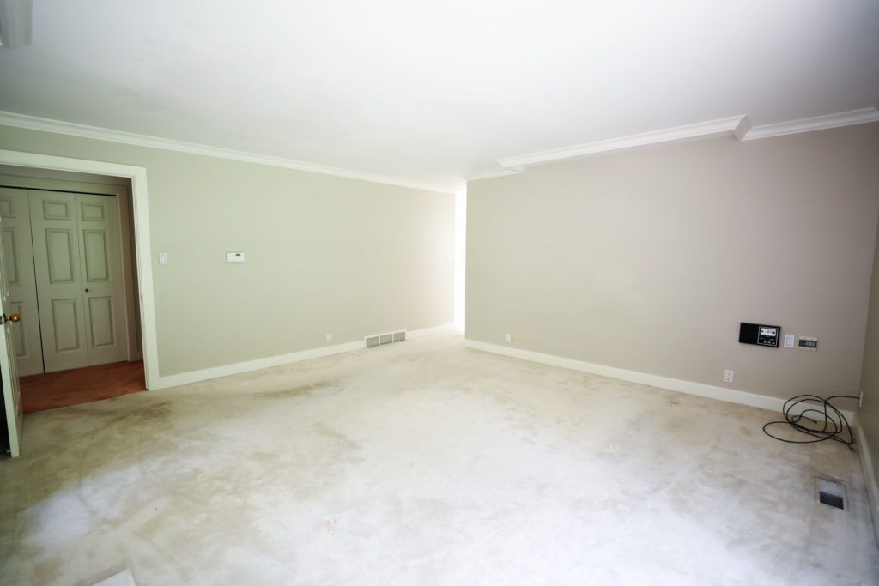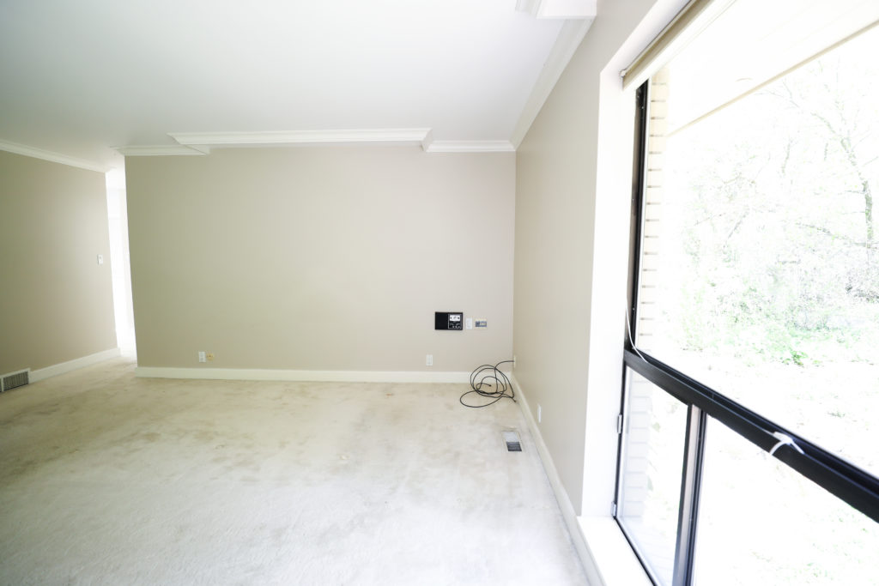Stagg Mountain Modern: Primary Bedroom Suite “Before”
September 29, 2021
Ready for another “before” reveal over at Stagg Mountain Modern (SMM for short)? Today we’re taking you on a closer look tour of the primary bedroom. If you want to get a good feel for how it all flows, watch our Webisode walk-thru.
The bedroom is on the main floor, which is nice! The old Jen would have been worried about the kids’ bedrooms all being on a different level, but in Stagg Reno the primary bedroom was on the main floor along with the nursery, and two of our girls’ bedrooms were downstairs. It was no big thing, and in fact, we grew to like it. I think it will take some getting used to for the girls– especially little Vivie– to have her room a bit of a walk away from ours, but in the long run, it will be fine.
Walking in from the hallway, the room is a decent size. It’s not massive, but it’s not cramped. It has a fireplace (the only wood-burning fireplace in the house. All the others are gas). It has some large windows that look out on the backyard.
Something that was popular in 1978 but not so much now– artificially lowering the ceilings in certain spaces to make the room feel more intimate. That happened in here. It’s so strange. The ceilings in the room next door, the bathroom, and the closet are tall. It’s just lowered in the bedroom.
Fixing this isn’t simple. It will take reconfiguring the roof. For me, I was fine to live with the lower ceiling but Jon, not so much. He cares very much about three things in the house: a pebble ice machine, the theatre room, and the ceiling height. So, we’re raising the ceiling height. More on that when we share the plans and inspiration for the space.
The fireplace surround is marble. It’s actually really pretty but won’t stay with what we have planned for here.
The ceiling has this funky crown molding layout. I assume it was for some awesome 70’s drapes around the bed and windows. Also, can you spot the intercom and panic button on the wall? For real, a panic button. Amazing.
Behind the bed, wall is a pass-thru to the bathroom and closet. This area will be getting all kinds of major changes, including the layout. All of the carpeting in main level is original. It’s totally mind-blowing. It’s super high quality and besides being quite dirty, it’s in amazing shape. However, we are not keeping any of it. I don’t even want to think about what microorganisms are living in there.
The bathroom and closet are where things really get interesting. That “before” reveal is coming up next!
In the meantime, check out the rest of the SMM content:
Welcome to our New House… in 1978!
Introducing Stagg Mountain Modern Podcast Episode
Showing You Around Stagg Mountain Modern
Exterior Plans and Inspiration
Entry, Living Room, & Dining Room “Before”
Entryway Plans and Inspiration
Dining Room Plans and Inspiration
Why We’re Not Keeping the Spiral Staircase
Living Room Plans & Inspiration
Family Room, Kitchen, Mudroom, & Laundry “Before”
Main Kitchen Plans & Inspiration
