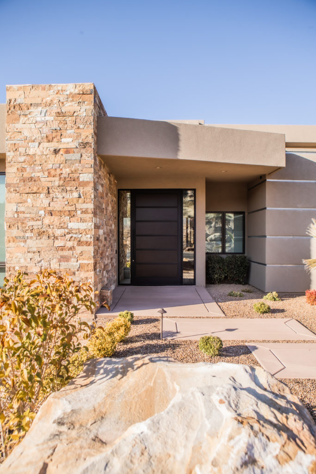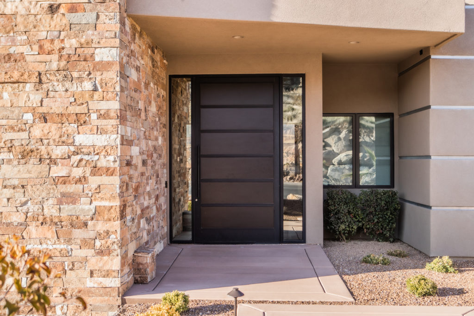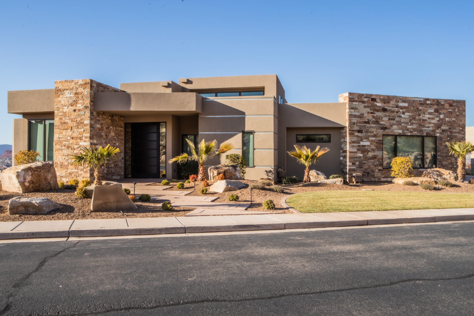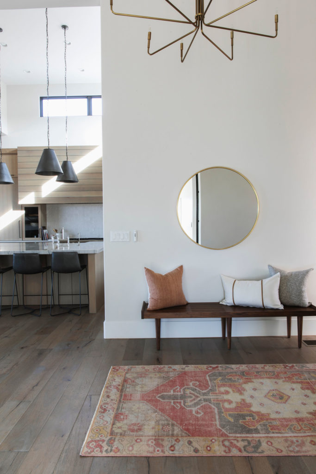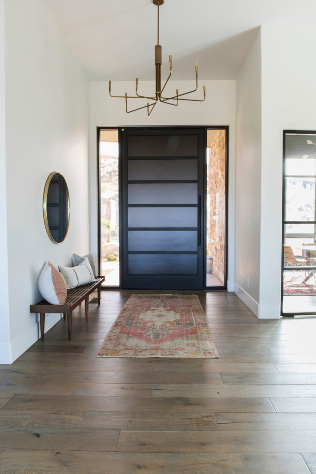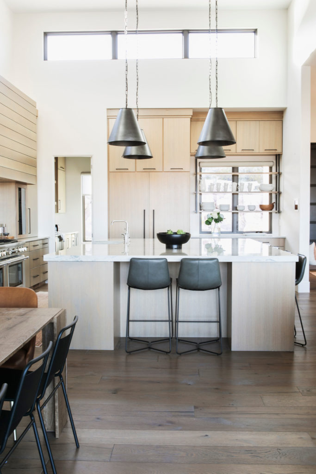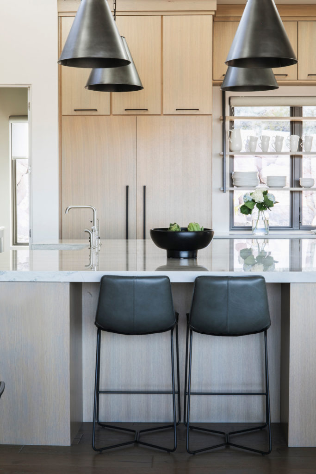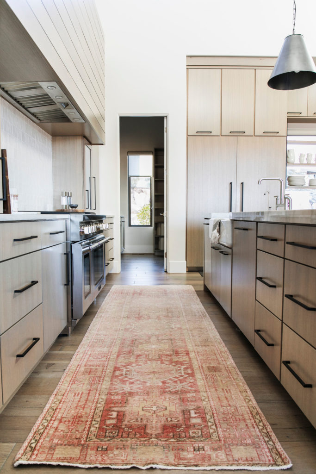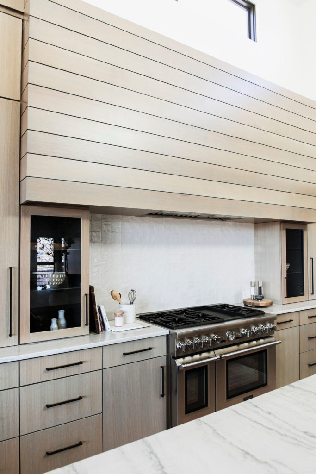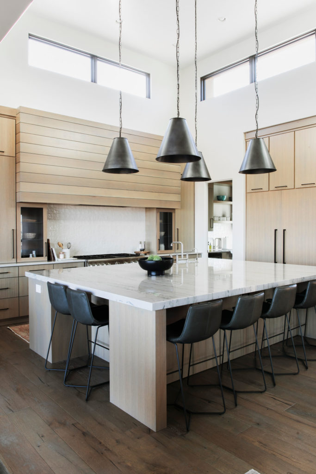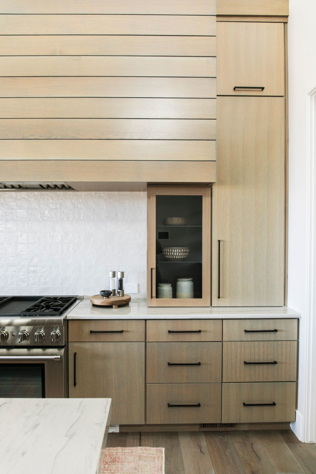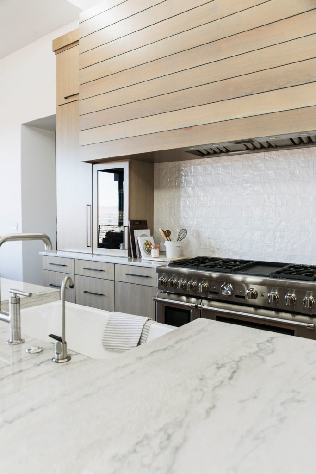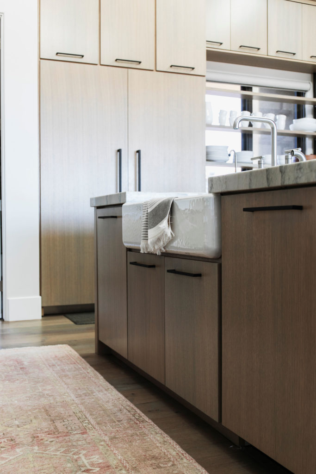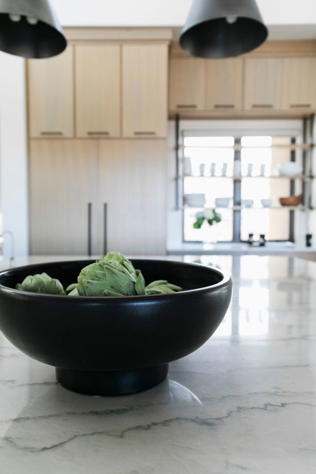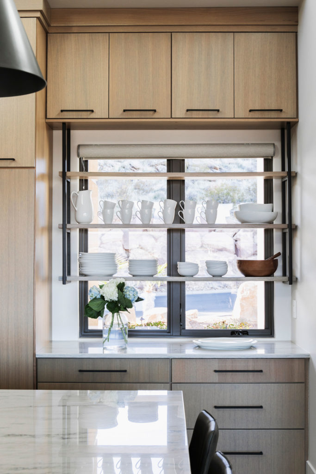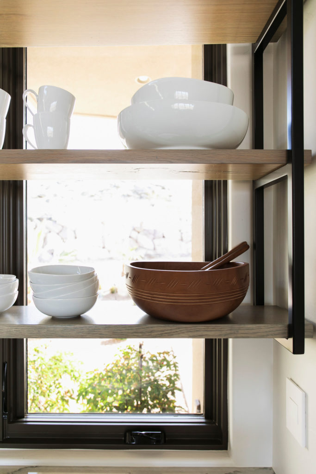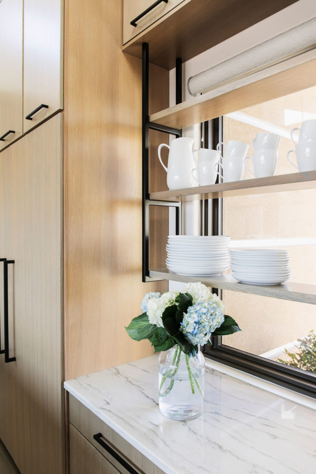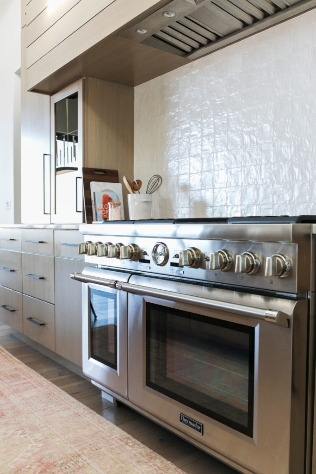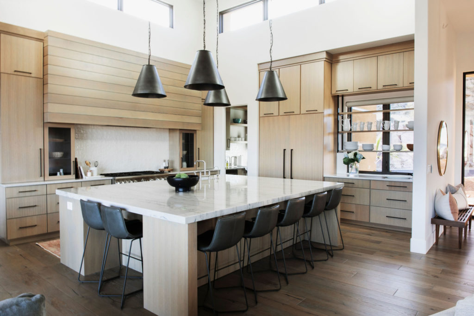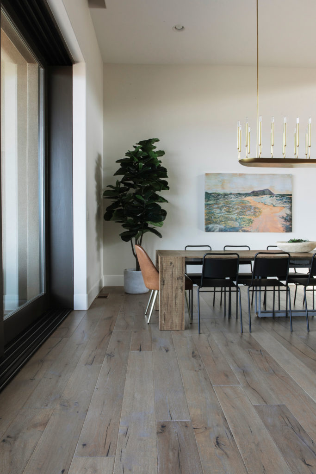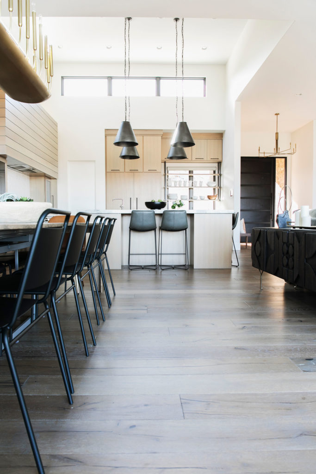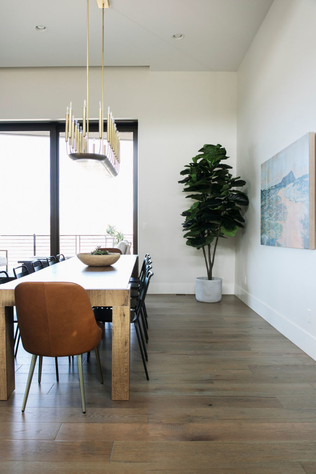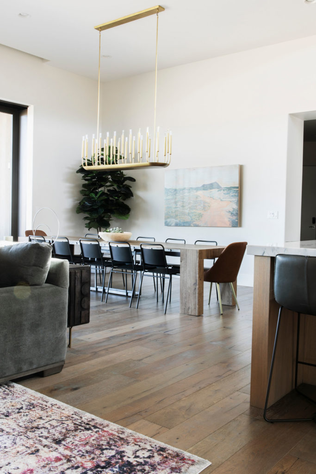Project Desert Escape: Entry, Kitchen & Dining Reveal
March 10, 2020
Ok folks, grab some snacks and put on your comfy pants. We’re jumping into the reveal of Project Desert Escape today and it’s definitely a place you’ll want to hang out for awhile. In fact Team Stagg would move right in if we got the green light.
If you haven’t read the Design Beginnings post, pause and go read that. Then come back here. It will put into context where we were when we started this home, and the obstacles we navigated to get to installation day.
Alrighty, now that we’re all caught up, let’s jump into all that is this gorgeous home. First up, the entry.
The grand front door and minimalist lighting are warmed up by the vintage runner, inviting bench, pretty pillows and large mirror. We wanted to set the tone immediately for guests that this was a place to relax. Next to the entry is a grand kitchen with a large marble island.
This island is huge. Like HUGE. I knew it needed four pendants in order for it to feel balanced. I love the contrast of the blonde wood, marble, and steel cone pendants and hardware. I really didn’t want this house to feel like it was trying too hard. Too much glam, too much frou-frou or fuss and it would have been the prom date with too much cologne and hair gel instead of the cool guy in the back of the class all the girls are crushing on. The kitchen, as grand as it is, needed to be understated in the best way.
In a modern kitchen, things can feel cold without some old. We mixed in a gorgeous vintage runner that added some warmth and bold color underfoot.
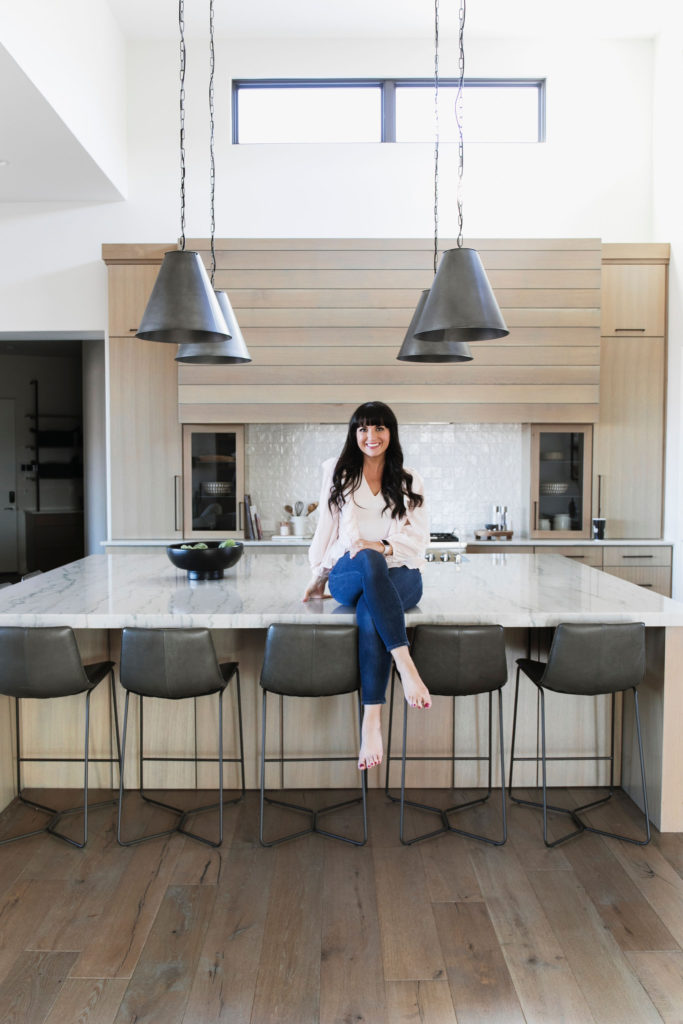
The island seats seven, yes seven, and we envisioned family and friends gathering around the island eating, gabbing, and laughing. The deep leather barstools are as comfortable as they are beautiful.
The details in here are so pretty. The handmade tile backsplash is a favorite. It creates the perfect balance in this room of modern yet imperfect; easy and imperfect yet beautiful and sophisticated.
A bit about our clients: they are a fun-loving family who don’t want things too stuffy or impractical. They love to entertain and we designed this home as a place made to party. The first gathering they planned after the remodel was a large gathering of several families for the holidays, so we knew we needed to create a home that could comfortably host a crowd. We opted for an extra large dining table with clean lines and durable metal chairs. The light fixture is in the running for one of my all time faves. I love the way the leather captain’s chairs add some warmth.
The landscape in Southern Utah is breathtaking, and we used that color palette as our guiding force when designing this home. Speaking of the landscape, you’re not gonna believe the views in this place. Jaw-dropping.
Leaving you wanting to see more, I hope, and you won’t have to wait too long. The first websisode reveal of this home is coming up this week! Until then, be sure to follow #projectdesertescape on the ‘Gram, and @staggdesign on all the things. More to come, and it is goooooood.
