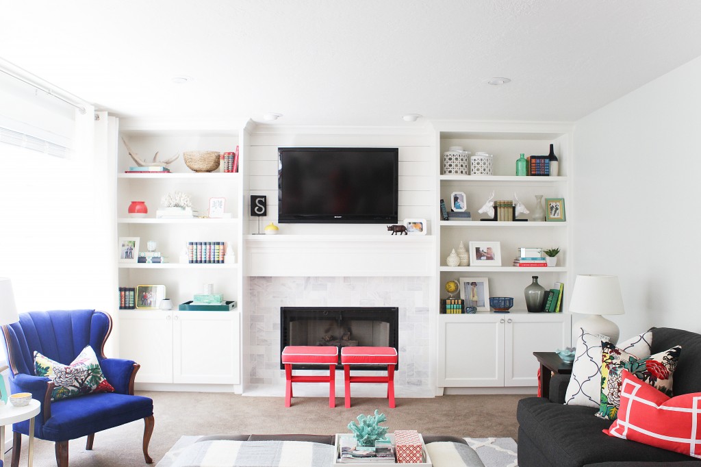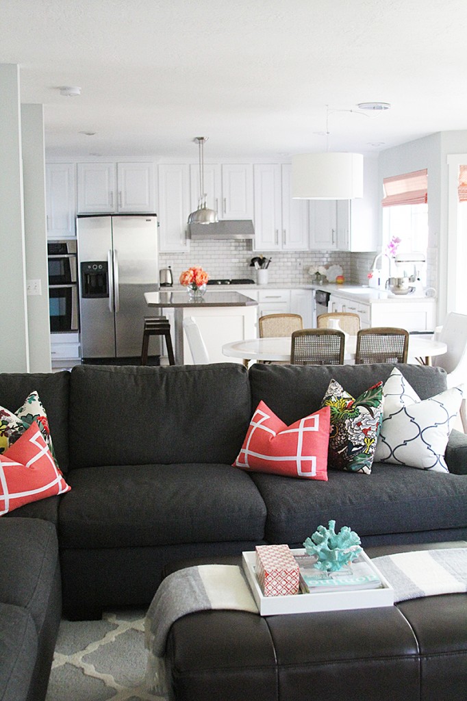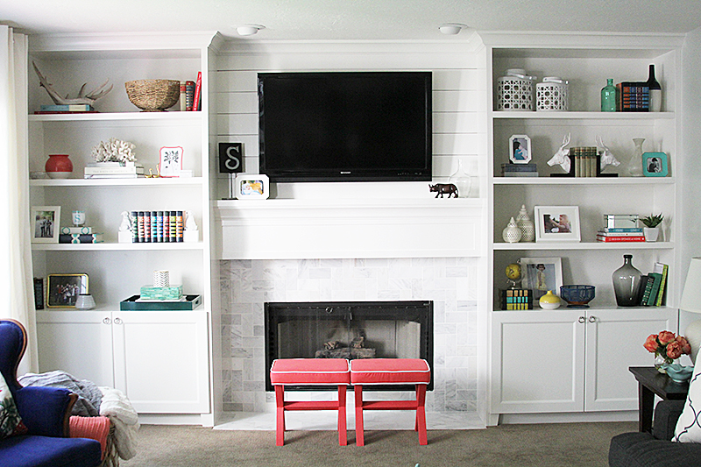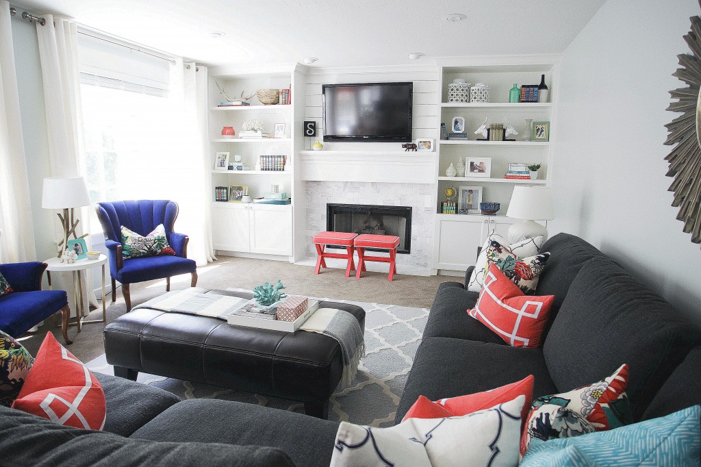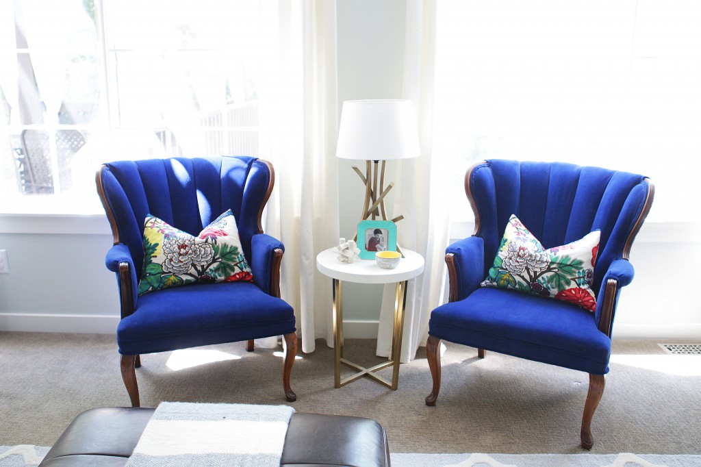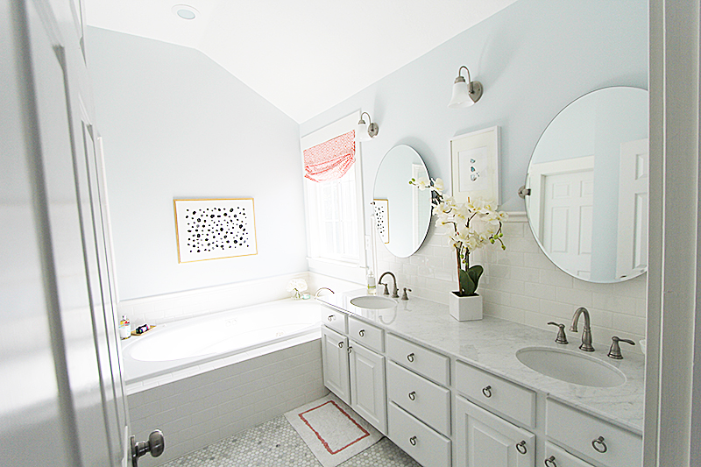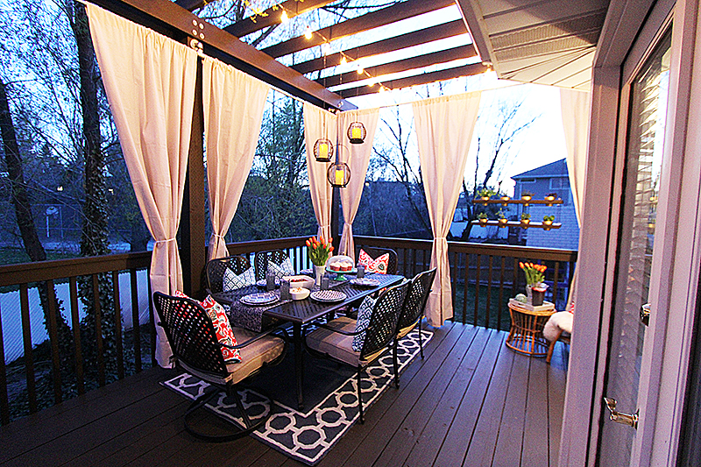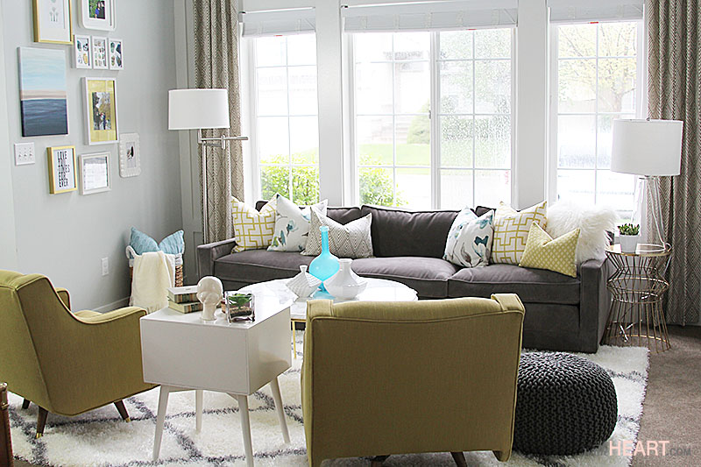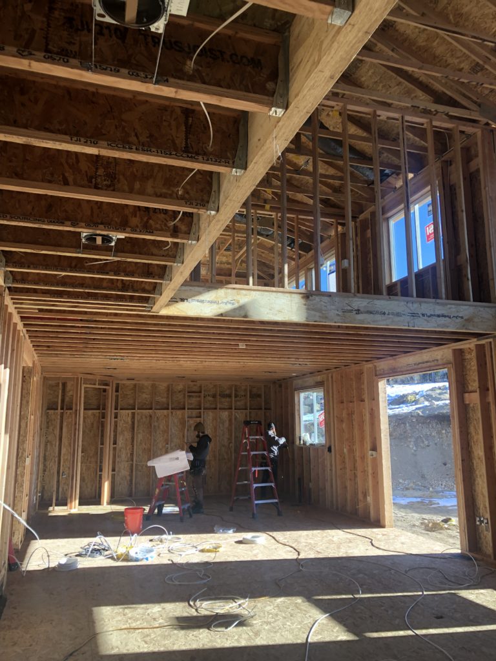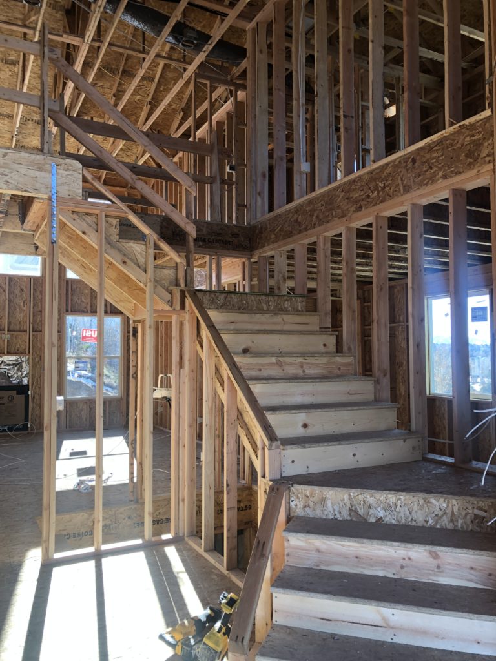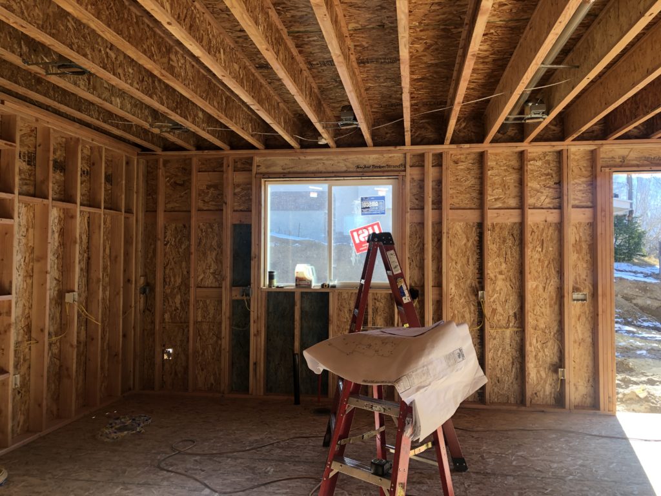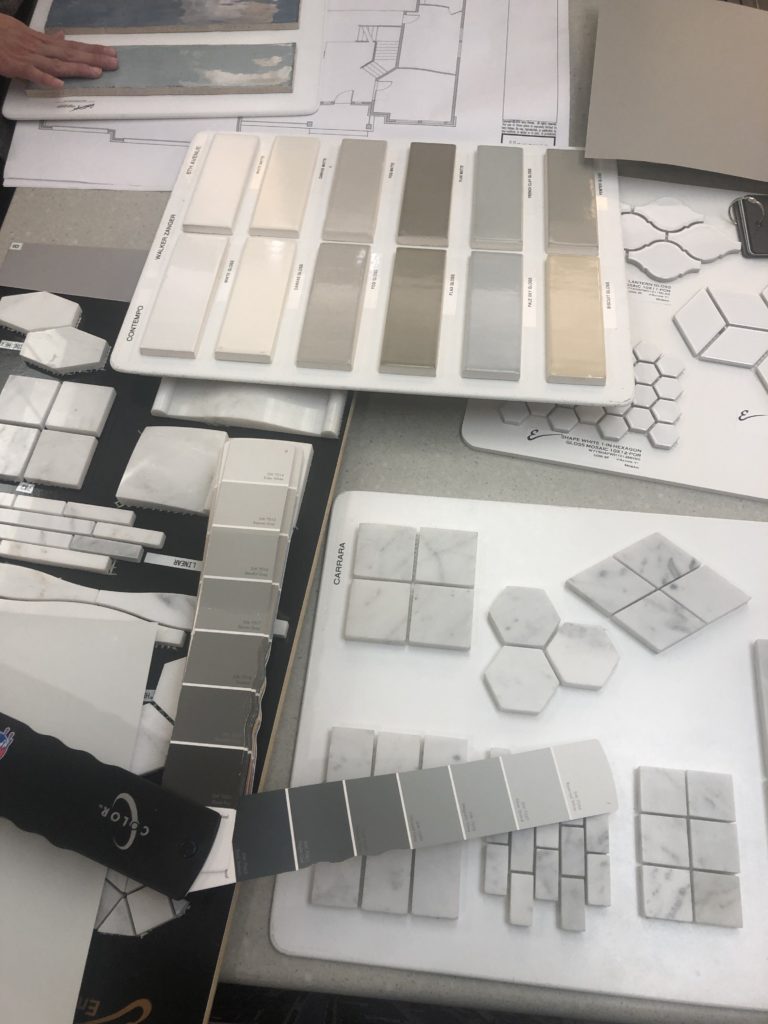Design Beginnings: Project Valley Views
July 7, 2020
Like all businesses during this bizarre time, we had to think on our feet while the world was shutting down and figure out how to move forward with design projects during the pandemic. The first Stagg Design project to be affected by stay at home orders was Project Valley Views, a new build that was nearing completion just as the hammer fell in our state. Today I’m sharing the Design Beginnings for Project Valley Views and giving you some background, details about our clients, and sharing some of the obstacles we faced to get to our beautiful finished product.
Starting at the beginning means going back to one of our past homes: the Peach and Purple Palace. If you’ve been following that long, I just gave you a virtual high five!
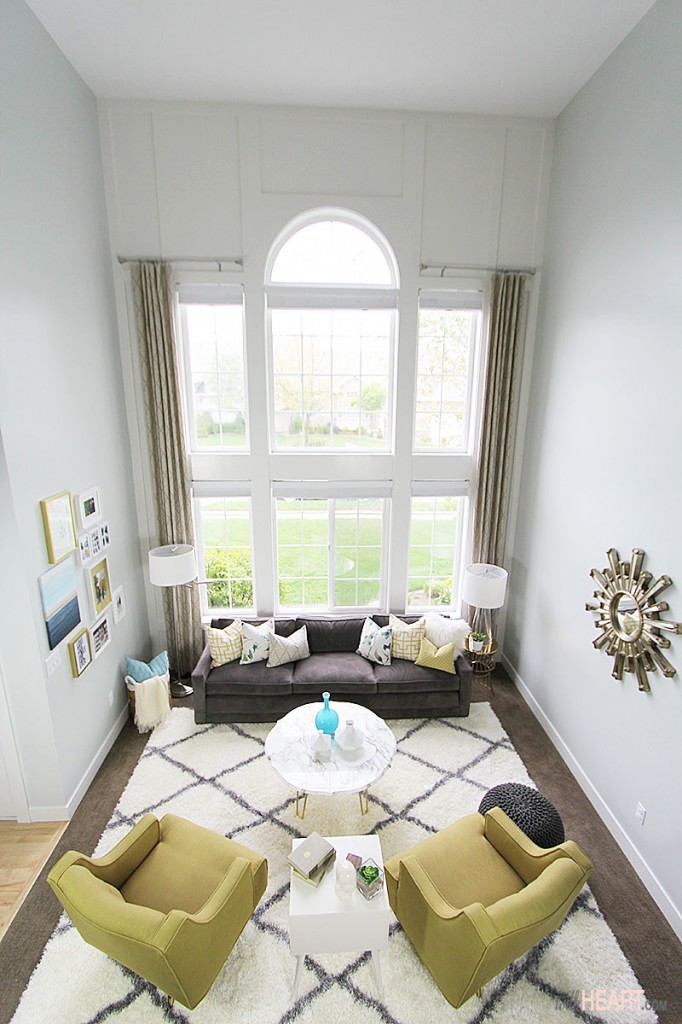
This was the home where we brought Ruby home from the hospital. It was a remodel project where we updated the house and brought it from the early nineties to present day and it was a huge transformation.
The home was colorful and bright, cheery and fun. We loved that home, but we always knew we would move on to another home. You can read about selling it here!
Why am I taking this trip down memory lane to kick off reveal one of our latest projects? Because the cute couple who bought that home contacted us years later because they had decided to build a new house. They had loved living in our last home so much, they wanted us to design it. It was the ultimate compliment as they described how much they loved living there and wanted their new home to have the same feel, cohesiveness, and cheer the Peach and Purple Palace did.
It was fun to walk back in our past home for our first design meeting to see how they had made it their own. Their family had grown since they had moved in and they had two sweet little girls, and a baby on the way. No one could have predicted just as they were preparing to close on their new home (and we were about to install all of the furnishings) that the world would come to a halt. But I’m getting ahead of myself. We need to get to the build process.
The clients selected a popular builder here in Utah, Ivory Homes. They have a great reputation for a consistent product built quickly and efficiently. They are a semi-custom builder, which means we used their design center to select the majority of the finishes, and there were only a handful of home plans to pull from for the development they wanted to build in. Clients often ask when the right time is to involve our team in the build process and I always reply as soon as you start. Designers think of things differently than builders and they can act as your advocate, giving you validation if there’s a disagreement about something during the build. You always get a better finished product, which is crucial. It’s your HOME!
We drew from the couple’s current home as the launching point for the new build’s direction, using marble, white, brass, and a pale gray with some contrast in blue and charcoal. They kept saying “we love how in our current house…” and it was neat to hear how they wanted to carry what I had designed for that home into their new home, creating some history and familiarity even though it was new construction.
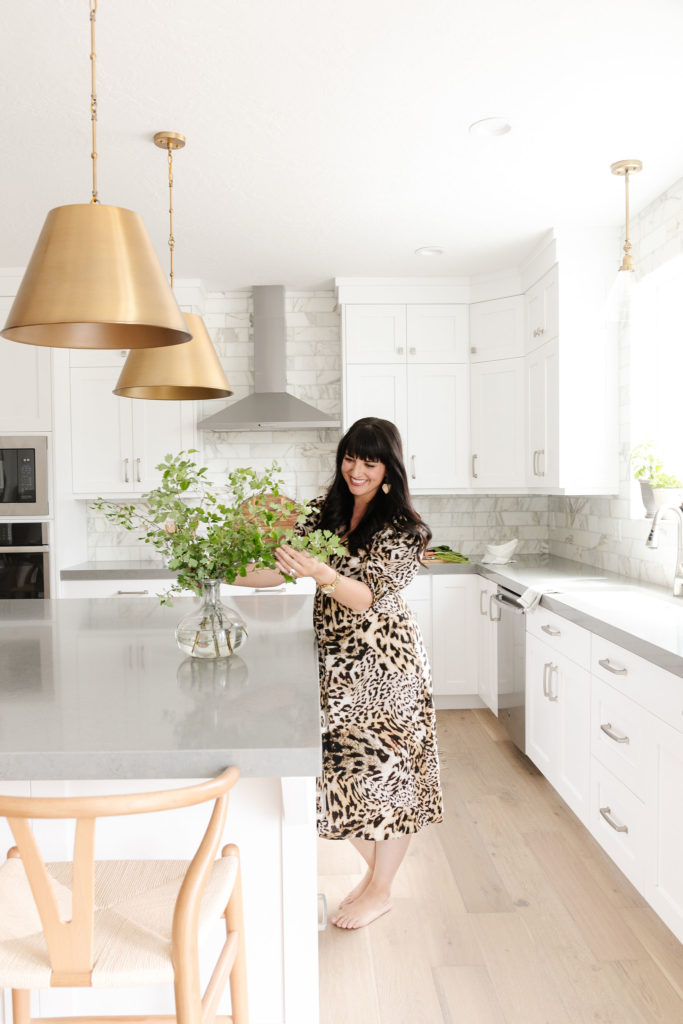
Getting to install those last few weeks were tricky. Suppliers shut down, shipments were delayed, the clients ran into issues trying to close. But we made it! I’m sharing this little sneak peek because the finished product was gorgeous and I’m so proud of how our team pulled together and make it happen (face masks and sanitizer included!). The first space reveal is coming up soon!
