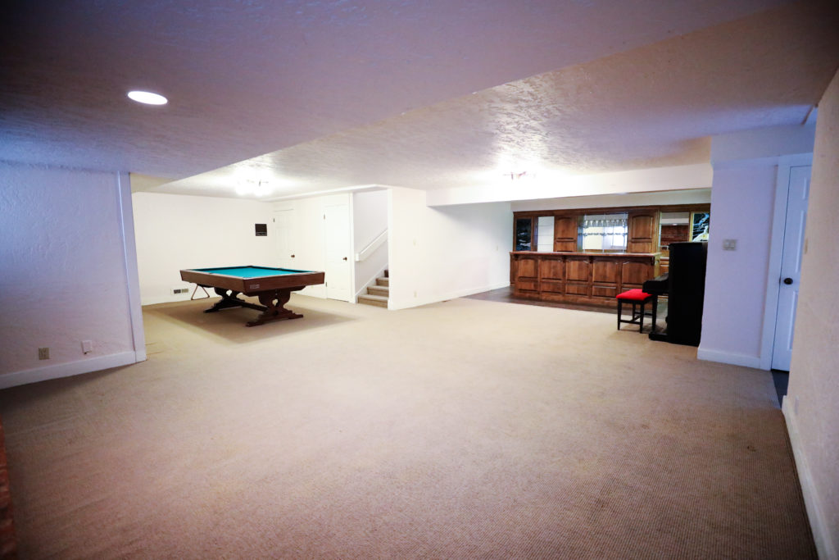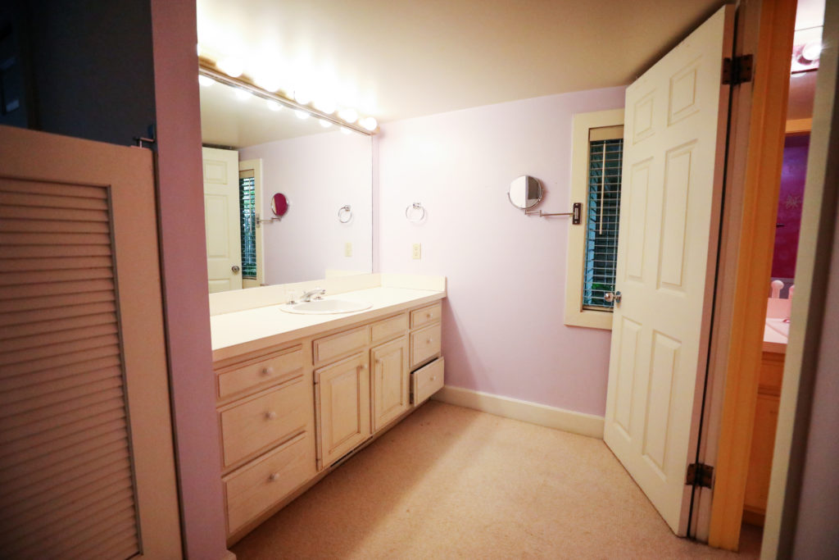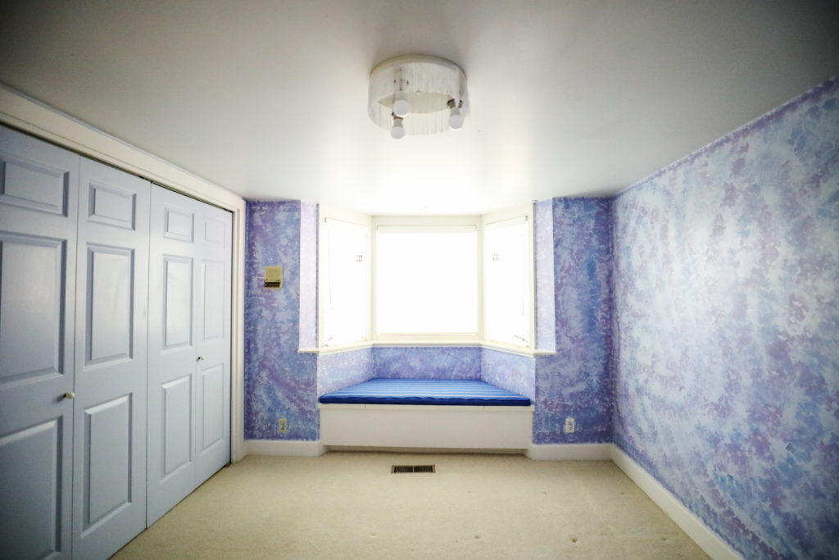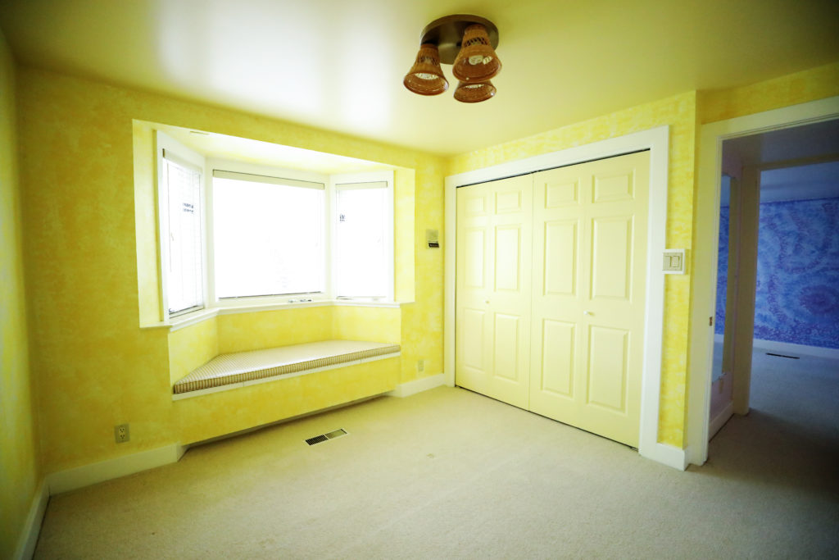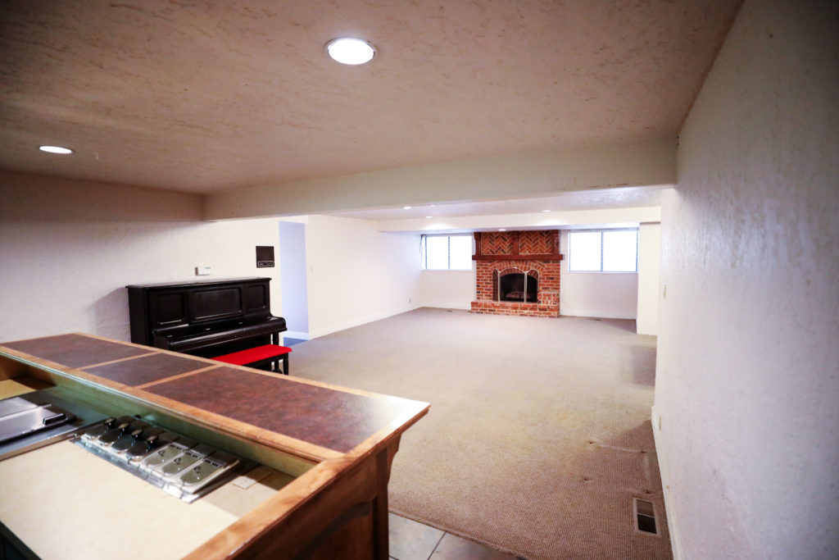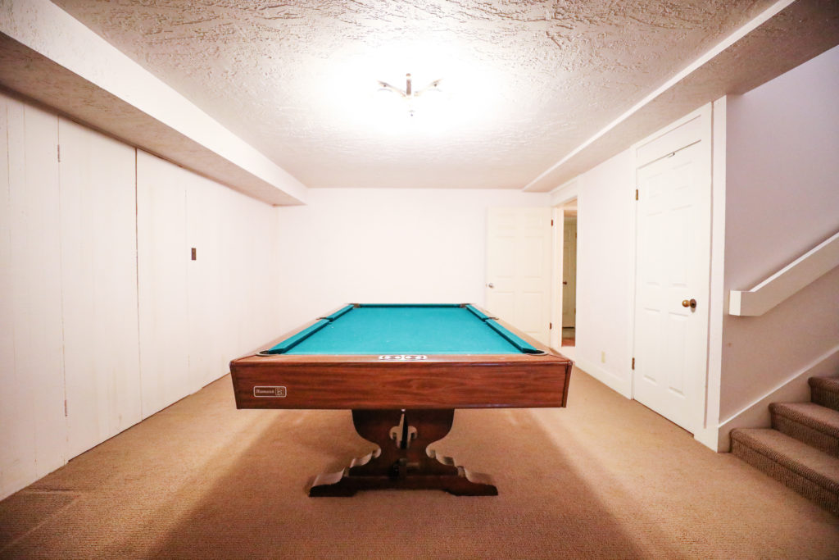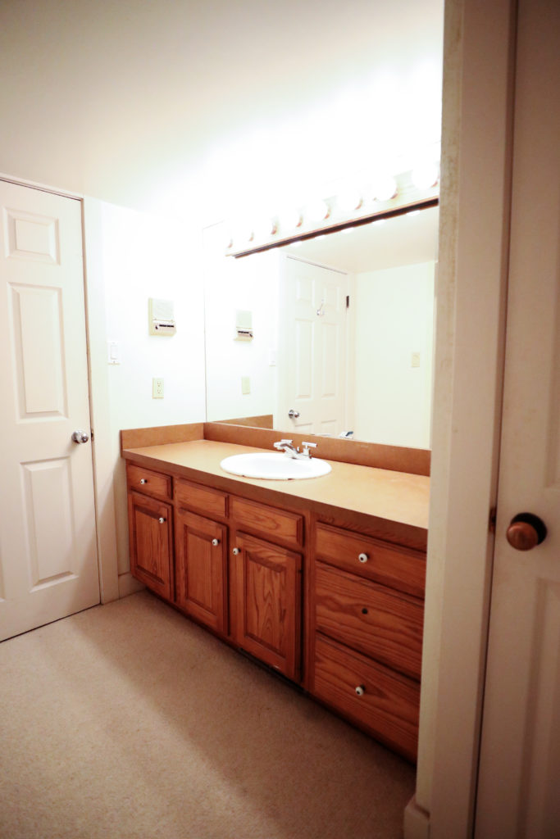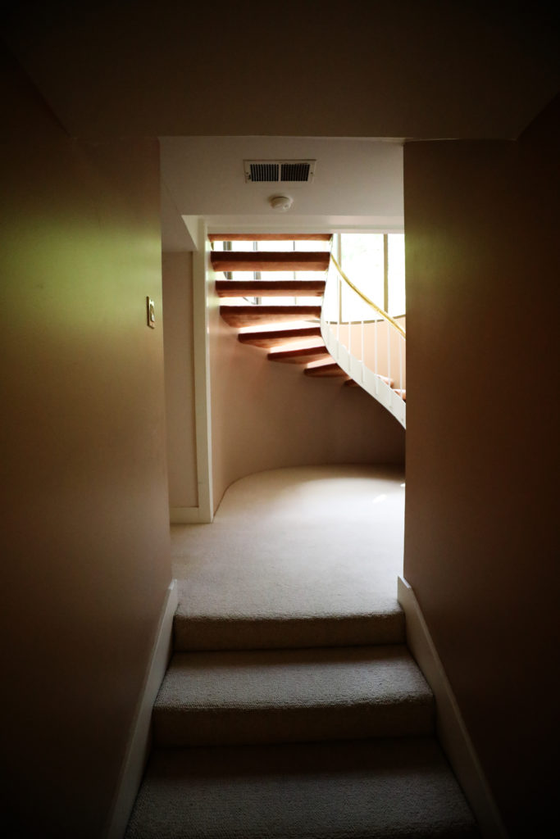SMM: Why We’re Finishing the Lower Level First
July 18, 2022
We’re overdue for some Stagg Mountain Modern progress updating and there is a lot to share (Have you been following the Instagram highlights on @jenniferstagg? That’s a great place to get caught up on construction!). While much has been happening, it’s not moving at the project pace we are used to… and definitely not the pace we wish it would. Why, you ask? Welcome to the world of construction post-pandemic. We’re still very much dealing with supply chain issues, shortages of necessary building supplies like concrete and lumber, and overpriced goods, labor, even predatory business practices (some of which has us so frustrated, that we have vowed to never work with one particular company ever again. I may go into details someday when we are no longer at their mercy).
Whoa these photos from before we launched into demo are a trip!
Back to present day: we’ve adjusted our priorities many times based on what supplies are available, which contractors are available, and what feasibly we could complete as quickly as possible to get the home to a livable state. In a normal world, we would be moving in this month as we had planned, to a mostly finished home. But alas, that is not the case as we’ve pivoted and pivoted again to adjust for what and who was available first for construction. And so, we made a big shift in our direction and priorities. We decided to finish the lower level first to allow us to move in as soon as we could, rather than wait for both the lower level and main level to be complete.
This makes sense for a few reasons: first, most of the bedrooms are on the lower level. The home is on a mountainside and therefore the lower level is mostly above ground, allowing for natural sunlight and large windows. In fact, most of it doesn’t feel like a lower level at all. There are enough bedrooms on the lower level to house us all (each girl, and a guest bedroom) and while that’s kind of annoying that we won’t have a finished primary suite when we move in, I actually think it will be good for the girls to have us really close by while they adjust to another move. The move into the rental house rocked their world, and making sure they feel right at home and secure as quickly as possible is our top priority.
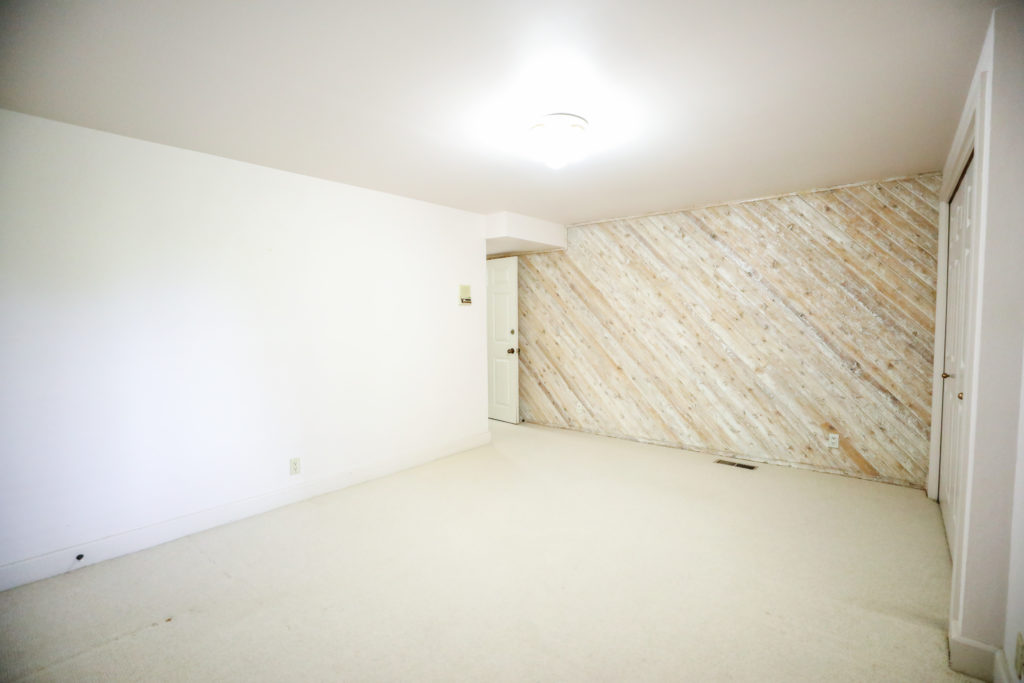
Next big reason for the shift: the main floor appliances and lighting are delayed. We ordered them last October and still aren’t sure exactly when they will arrive. We had always planned on a second kitchen on the lower level next to the theatre/family room and originally we thought we wouldn’t even touch it until well after we were moved in and settled. Buuuuuuuuuut we were facing the reality of no usable kitchen at all without any appliances. We found an appliance package available to arrive in time if we prioritized the second kitchen and it sealed the deal. The second kitchen is now the first kitchen and it will be great! I’m going high contrast and the island is really amazing, with a layout unlike any I’ve ever done before. I can’t wait!
Another reason for the shift: Construction in 2022 is straight-up bananas. The lower level is spacious enough for us to live there comfortably, let the dust settle after moving, hopefully, allow some time for inflation to adjust, get a feel for the house, how we live in it, and wisely choose which spaces we finish next without compromising any design details. The world of construction feels very out of control. There’s not much predictability and keeping a budget and timeline has been very, very challenging. We like budgets and control, therefore Jon and I feel really good about slowing things down after we get the home to a state where we can move in and stop purging money to a rental, a mortgage, and construction costs.
It’s a little unconventional, but if you think of it moving in with an unfinished basement– except it’s the main floor we’re leaving unfinished– it’s totally typical. It’s much less typical to move into a completely finished house from top to bottom. This isn’t a home we want to rush; it’s a home we want to get right. It’s also a home we really would like to move into sooner than later and this plan allows us to get in sooner. And that’s something we really feel good about!
We’re getting ready to show you what the lower level kitchen is going to look like and it’s gonna be goooooooood. Stay tuned!
PS have you checked out the SMM section of Stagg Design? You can catch up on the latest happenings at Stagg Mountain Modern, watch video reveals of spaces, and don’t forget about our groovy 70’s photoshoot.
