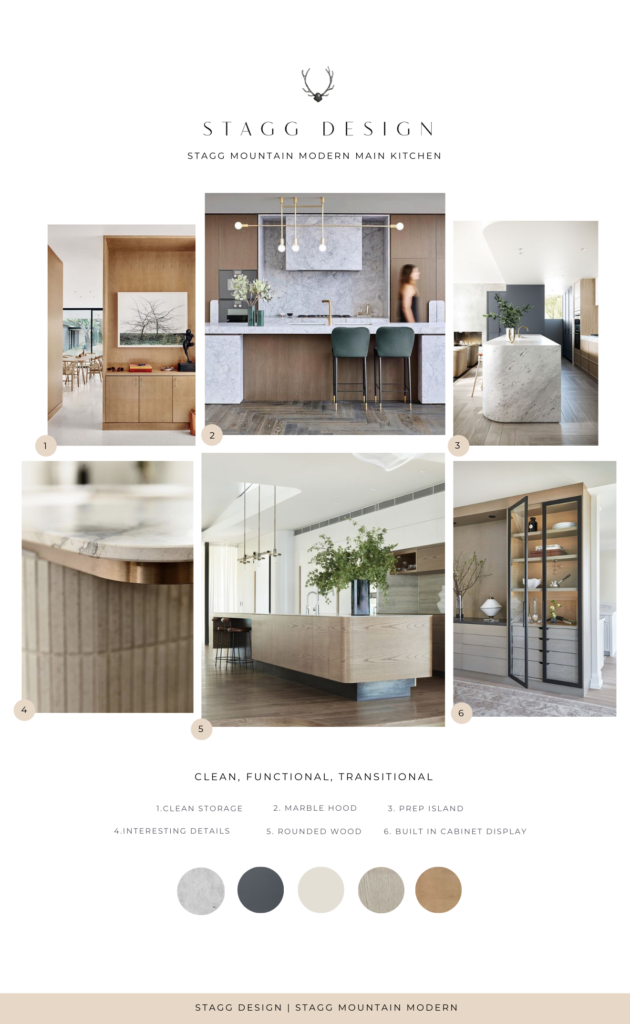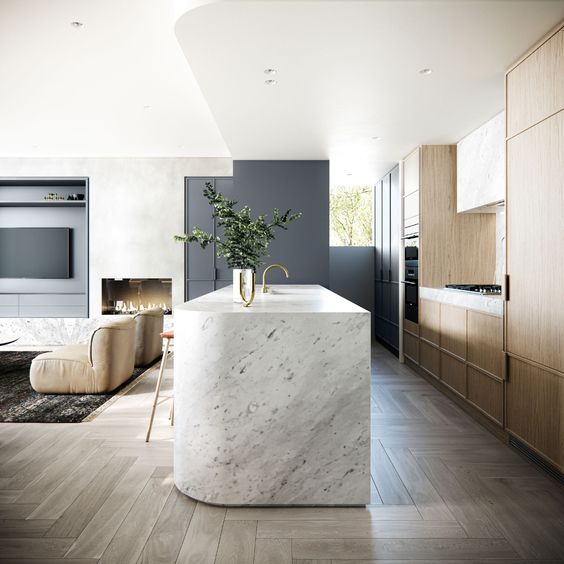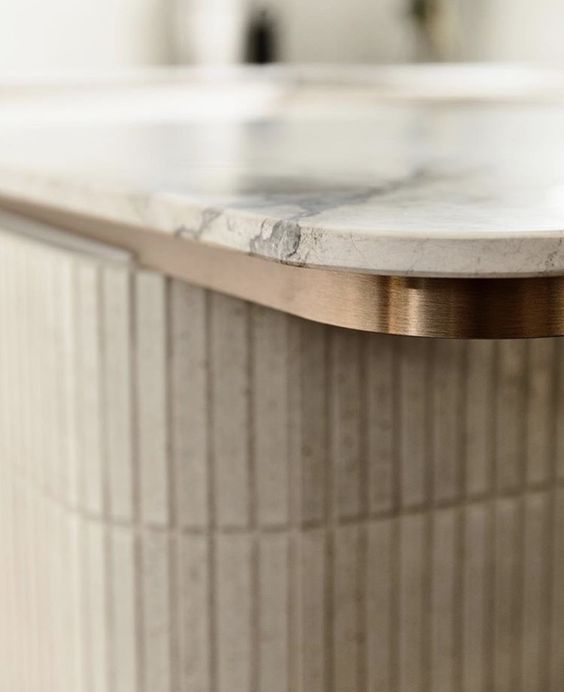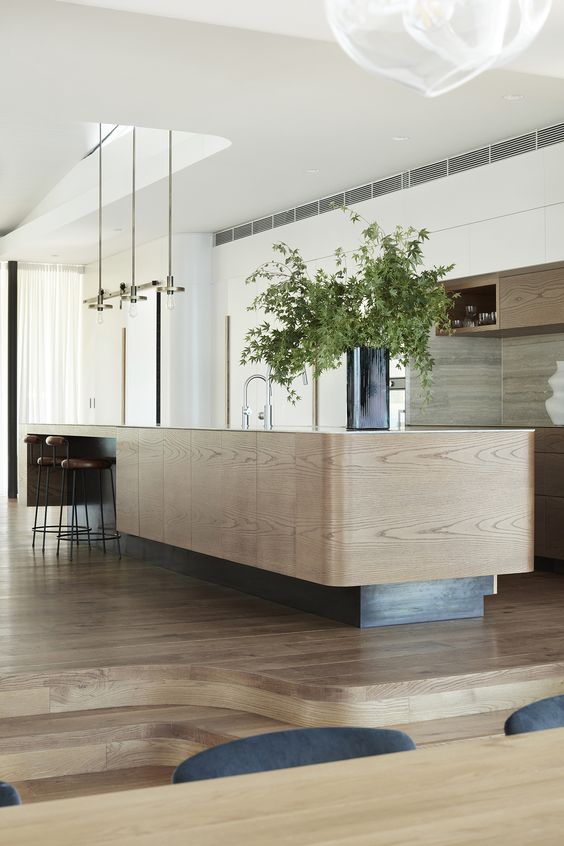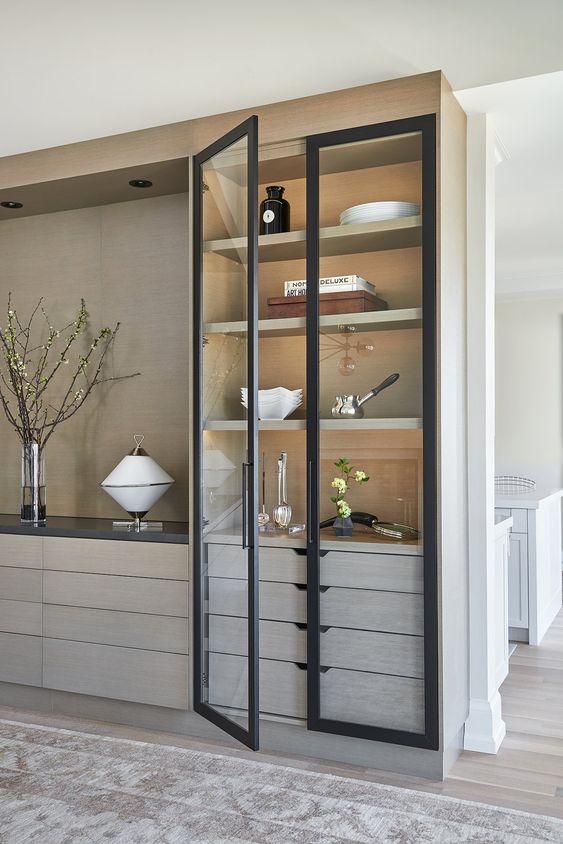Stagg Mountain Modern: Main Kitchen Plans & Inspo
August 16, 2021
My head has been swirling with ideas for the main kitchen from the moment we walked thru the home for the first time. For some reason getting this room right feels like a lot of pressure. Maybe because kitchens are such a high price area and any mistakes would be costly. Or maybe it’s because I know our family will use every inch of this space daily. Either way, I really want to get this room right.
I’ve mentioned before I’m not a very trendy designer. When I say “trendy” I mean I’m not in favor of doing something too popular, as I think it’s not usually timeless and I could possibly get sick of it over time. I’m not in favor of doing something that is a big trend if it doesn’t suit our lifestyle, or the lifestyle of our clients. That being said, there are some trends that turn into kitchen staples like open shelving, mixing metals, double islands, etc.
I’m talking too much here– ha! Start by watching the kitchen “before” tour, then we’ll jump into the design board!
Now that we’ve given you a fresh image of what it currently looks like, here’s the inspiration board for where we want to take it.
Image Credits: 1. Baldridge Architects 2. Volkerhaug 3. Mim Design 4. Studio_NDC 5. Luigi Rosselli Architects 6. Rachel Deeks Design
There’s still a lot to figure out, but some of the ideas center around these concepts, starting with storage.
Clean Storage
Intentional, functional storage solutions are crucial for me and fall among the top priorities. I don’t like clutter, but I also don’t want everything shoved in cabinets or drawers were I’ll forget about it, never to be seen again. Instead, I’m carving out some areas that are as beautiful as they are purposeful like an organized and clean drop zone for keys, mail, and notes. A magnet board for lists, chore charts, kids artwork. A spot to charge phones and drop sunglasses. It’s the details that really make a difference in your day-to-day life, so I’m putting a lot of thought into how it will work every day.
Marble Hood
The home is going pretty modern, and I wanted a showcase with the hood. I’m leaning toward a clean, slab marble hood and backsplash currently and I’m itching to go slab shopping, even though it’s way too early in the process.
Prep Island
I don’t always love the double island trend, but in SMM, I’m going for it. The kitchen won’t have a dining area or nook, so instead I’m planning a prep island and an island that will essentially serve as all around seating. That’s where we will casually eat, hang out, and most likely do homework and crafts. After we push out the wall in the kitchen a bit, it won’t feel cramped with two islands.
Interesting Details
Clean and simple mean two different things in this space, so I’m honing in on some special details that will really take the kitchen up in elevation.
Rounded Wood
I’ve always loved rounded islands, and I’m not completely settled on it, but I’m heavily leaning toward it currently. I think it will feel different, forward thinking, yet timeless. What do you think? Do you love the rounded corners as much as I do?
Built In Cabinet Display
We have a spot that will perfectly house a built-in cabinet of some kind. I want to display some entertaining pieces in the formal dining room as well, so I’m not totally sure how this is all going to go yet, but I really love this built in with the steel doors and wood and glass from Rachel Deeks Design. So pretty, right?
Jon and I are both anxious to get things moving on the home’s interior. Right now, it’s all about the yard demo. We’re hoping to get our plans finished up in the next few weeks so we can get them submitted and approved. Winter is coming, and it’s going to be a cold season of construction!
So, what do you think so far? Which concept is your favorite? Least favorite? I’m dying to dig into specifics!
