Home Office at Stagg Reno
November 11, 2019
I’ve had fun digging back through our massive home renovation and finding some nuggets not yet revealed. One of those is the home office at Stagg Reno.
This is where a lot of our day to day action happens, and it’s a room full of DIY, which makes it a fun one to reveal. So let’s get to it! But before we deep dive into the finished space, I always get a kick out of looking back at what this room looked like before.
Look at that beauty, just waiting for us to uncover its hidden potential. That’s what this room looked like when we bought the house. Once the estate sale was over and the home was cleared out, it looked like this:
We ripped into this room and had some big problems to solve right away. There was some visible water damage we had to figure out. Also, the basement was FREEZING. We opened up the sheetrock and discovered zero insulation. Hello. We live in Northern Utah. It’s super cold in the winter! I can’t believe they went 30 years without insulation down there!
…and opening up the walls uncovered the infamous milk carton some contractor with a sense of humor or an ax to grind planted in the wall, then sealed up.
The expiration date was in the early 70’s. Grosssssssss. I have so many questions about the days/weeks/months that followed that sneaky move.
The prep for this space was pretty straight forward: insulation (game changer!), new drywall, light fixture, base and case, window, paint, carpet and closet doors. Bam. Fresh palette!
Ok, now let’s get to the after, shall we?
The home office is in a spare bedroom in the basement, so there were a lot of restrictions in designing the space. We had to work with the space we had, so this room needed to be smart and hardworking.
We had to finish it in a hurry, as a team from Better Homes and Gardens was coming to photography our home for a spread, and asked for a bunch additional spaces to include in a special edition publication featuring me and my budding business, Stylemaker. It was truly such an honor to be included (you can see the whole feature in our press section!) and we felt some real pressure to put a room together that was pretty enough for a magazine spread.
It also had to be under budget, which was basically nothing. Here’s how it came together: the L-shaped desk is a DIY I designed with supplies from the hardware store and Jon built (tutorial coming soon!). The built-in shelves are also a DIY (another tutorial coming soon). Marble coffee table, also a DIY. Are you sensing a theme here? The black chair was a lucky online classified find we had recovered in a beautiful leather. I’ll share the story behind that soon.
The sofa came from a clearance outlet and has a nice neutral palette.
Believe it or not, the “wallpaper” behind the sofa isn’t really wallpaper– it’s sheets of a test run we had printed out at a local print shop just to test it out, as our final wallpaper samples hadn’t come back yet. We stuck it up with double sided tape for the photo shoot and no one knew the wiser. Ha!
The beautiful rug is a turkish treasure from one of my dad’s past business travels. It’s my favorite part of the room.
Sometimes “make it work” is the name of the game, and this time we definitely made it work. Or shall I say WERK? I love our Stagg Design Werk print in here!
I’m planning to break down these tutorials soon, and you’ll definitely want to stick around for them. That coffee table is one of my more brilliant DIY’s, imo.
Cheers to a great week!
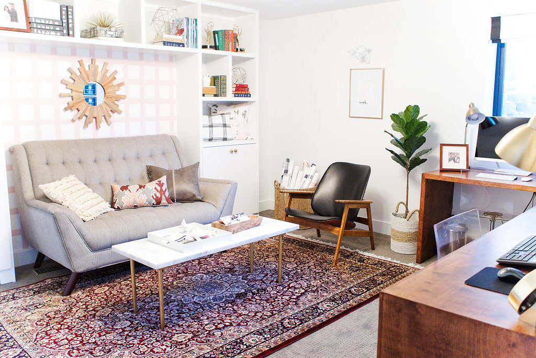
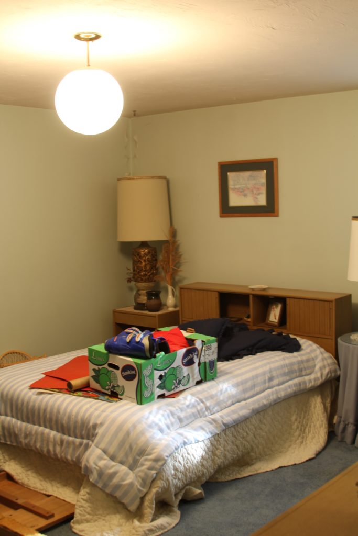
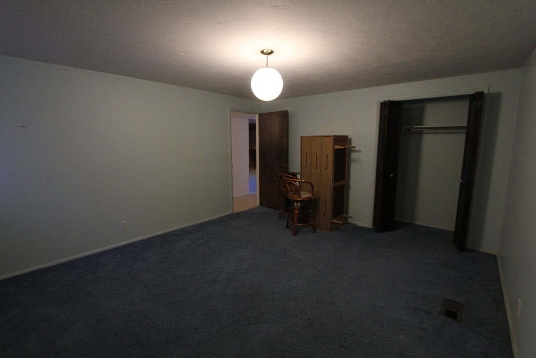
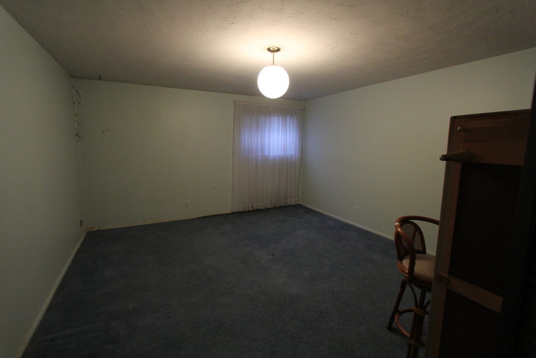
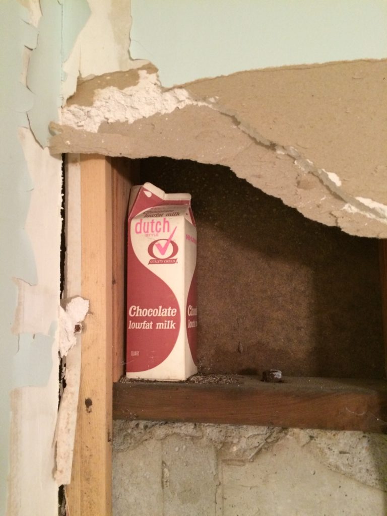
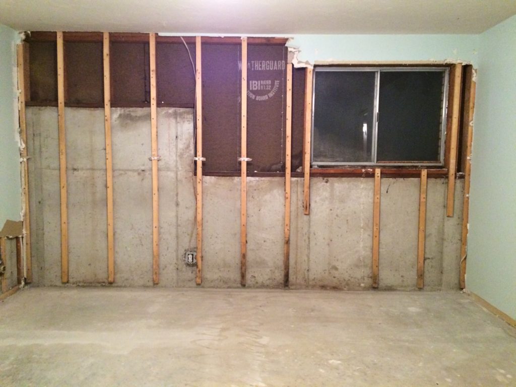
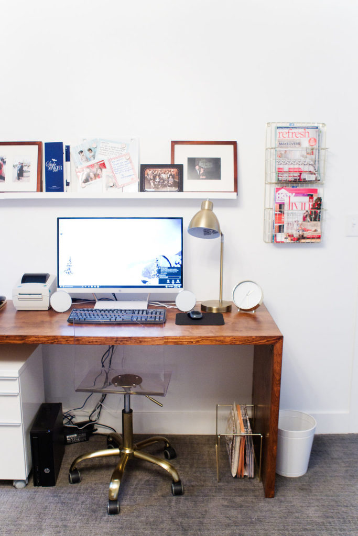
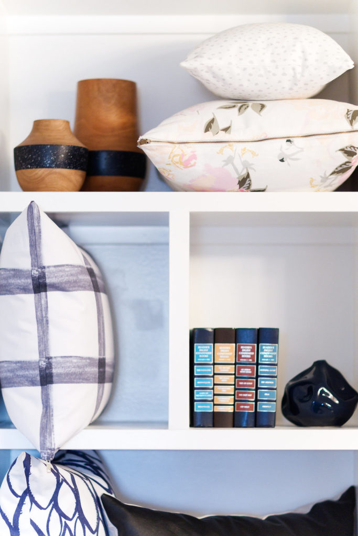
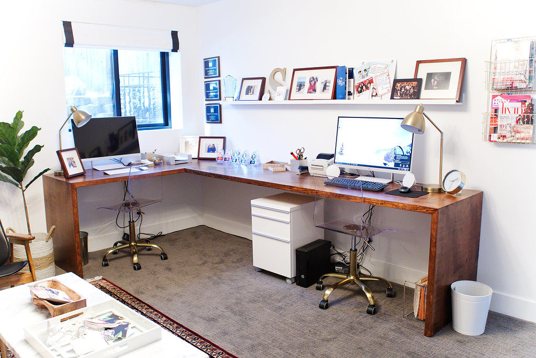
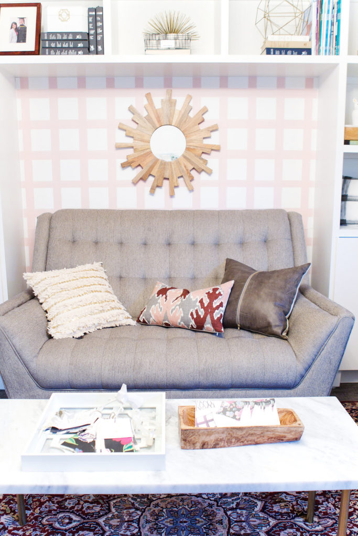
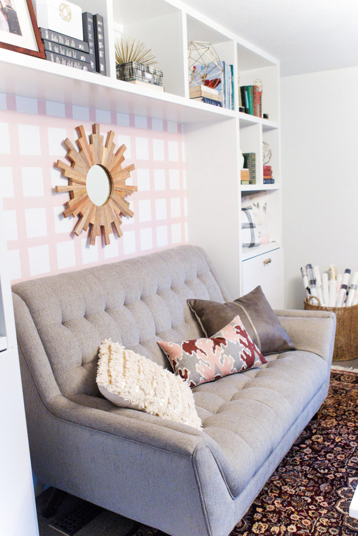
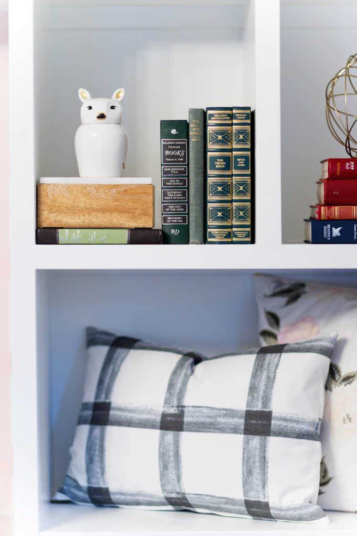
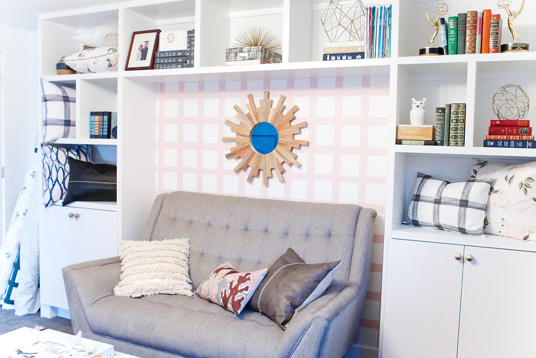
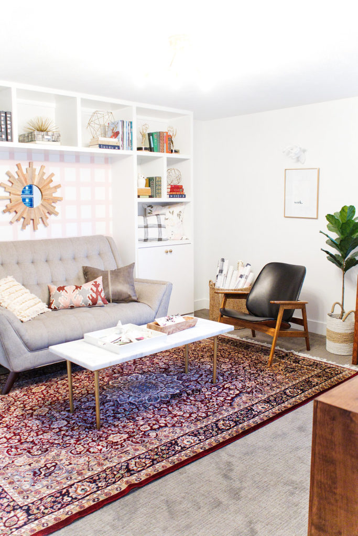
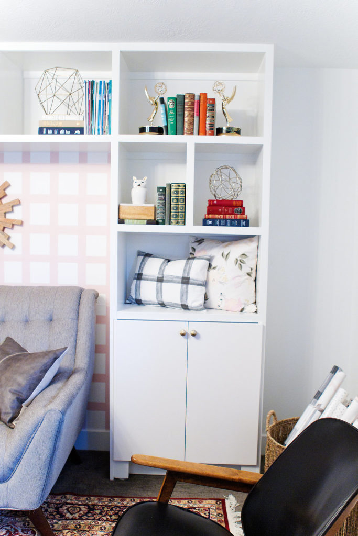
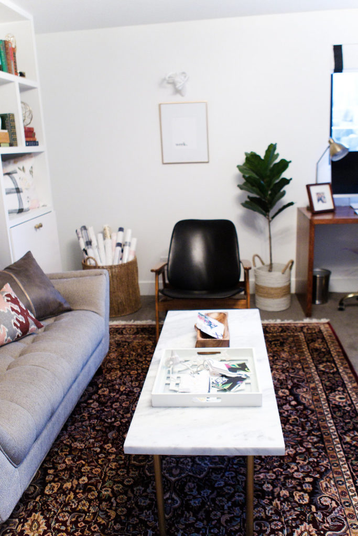
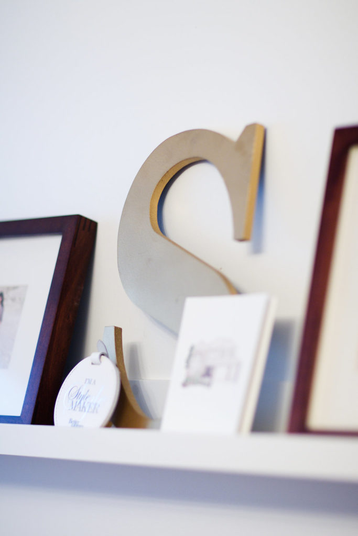
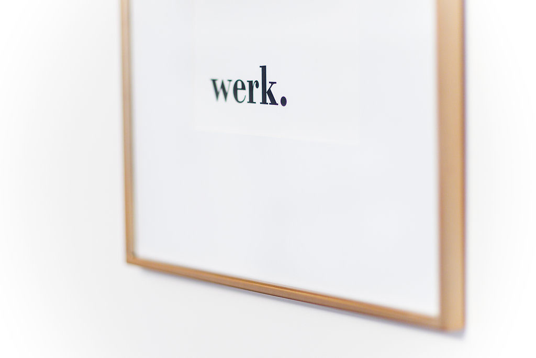











































































































































































































































Love the cool wallpaper! Would you mind sharing what the carpet is (make & color)? It looks textured, or am I imagining things?
Hi! Yes, it is textured! I have a whole post on carpeting: https://stagg-design.com/all/selecting-modern-carpet/