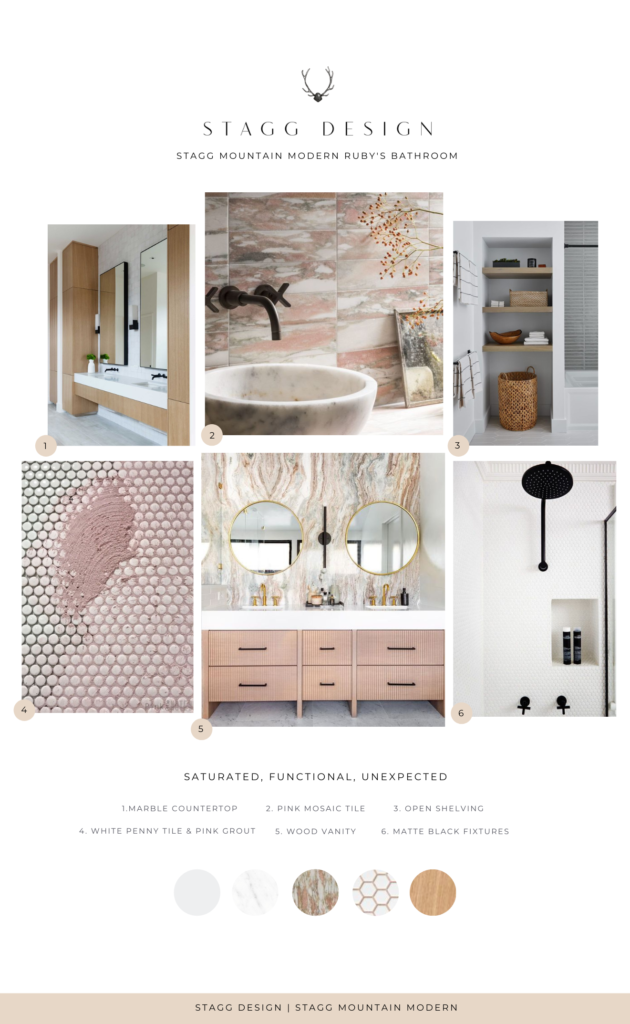Stagg Mountain Modern: Ruby’s Bathroom Plans & Inspiration
June 14, 2022
Ruby’s room is in a separate wing of the house than the other two girls’ rooms. Some background: I learned the original owners who built Stagg Mountain Modern designed the kids’ wings by girls rooms and boys rooms. We only have girls around these parts and while there were three bedrooms altogether that would have worked in the “girls’ wing”, one of the rooms was quite a bit smaller than the other two. We want to reconfigure the bathroom in that area (remember the baby bathtub sink and suuuuper bright paint?). We looked really critically at how we wanted the home to function and decided to make the small bedroom into a Jill/Jill bathroom for Anna and Vivie, which led us to give Ruby her own space for a bedroom and a bathroom all her own.
Refresh your memory with a tour of the bedrooms and bathrooms in this area of the home!
There is a guest room planned for next to Ruby’s room, and visitors will share the same bathroom but the majority of the time, she’ll have her own bathroom! As such, I wanted to make it feel a little bit fancy, a little bit more grown up than the Jill/Jill bathroom, and a space that guests would feel right at home as well. A tall order! Here is what I’ve come up with inspiration:
Are you loving it all as much as I am?? Let’s break down each choice!
Marble Countertop
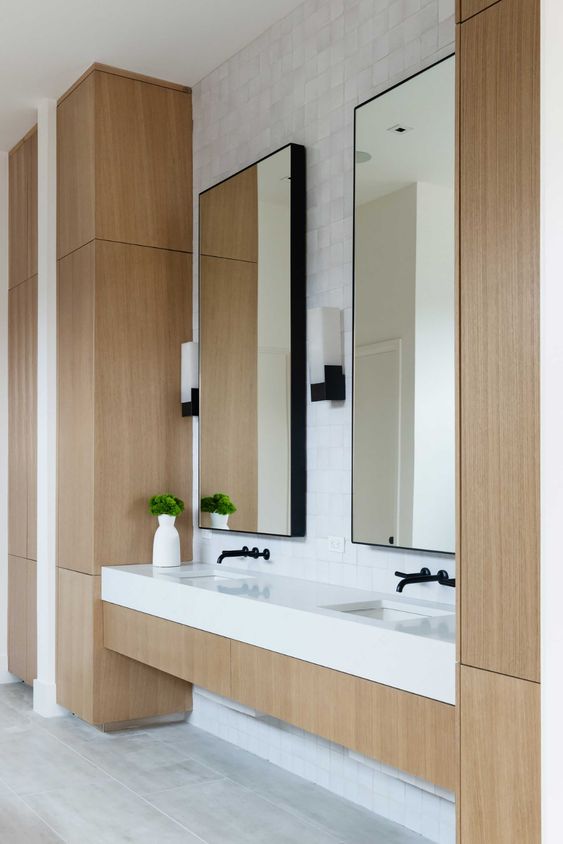
I settled on a marble countertop for her vanity. Nothing adds to a bathroom quite like natural stone, imo.
Pink Mosaic Tile

This tile may be the thing I’m most excited about in the room. I looooove the pink and green tones. It’s next level beautiful! I can’t wait to see it in practice.
Open Shelving
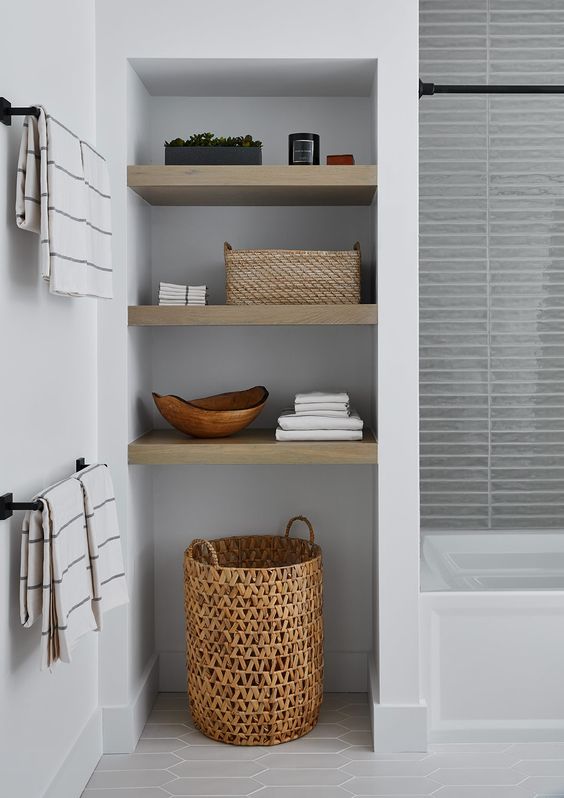
Rather than a closed off linen closet, I think open shelving will make the relatively small bathroom feel a bit more spacious. The spot will look really similar to this one!
White Penny Tile with Pink Grout
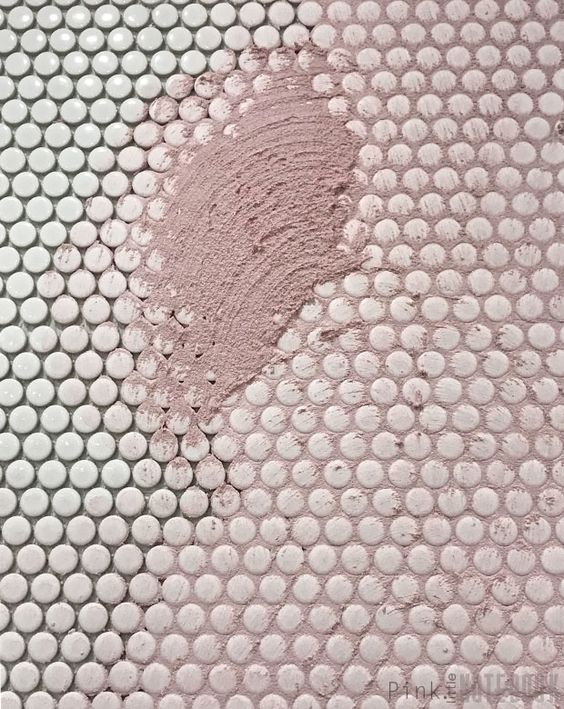
Leaning toward a classic and fresh penny tile in the shower but with an unexpected twist: pink grout. I think it will feel sophisticated yet whimsical at the same time.
Wood Vanity

I’m going for a modern feeling wood vanity. It will have a lot of storage and help brighten up the room since it doesn’t have any windows.
Matte Black Fixtures
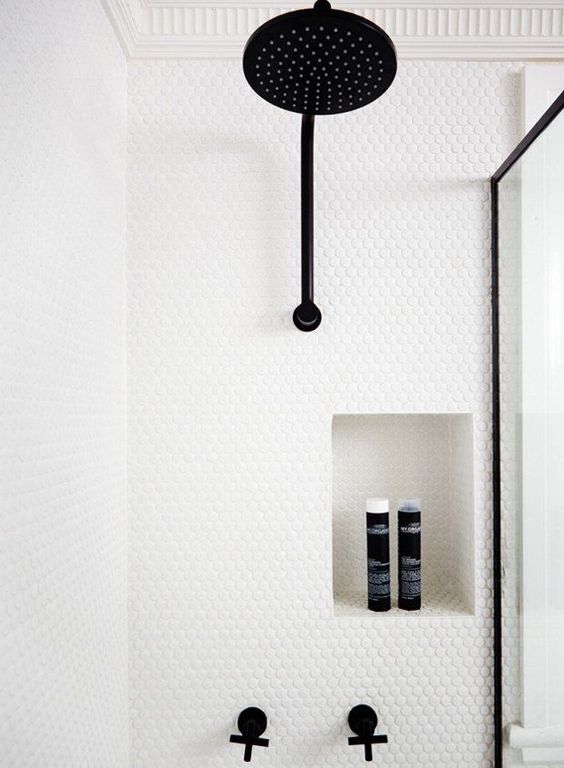
I think the black contrasted with the pink tile will be so fun. I can’t wait to see it all installed!
Be sure to check out the rest of the home inspiration and before tours in the Our Home section of Stagg Design! It’s a rabbit hole in the very best way!
