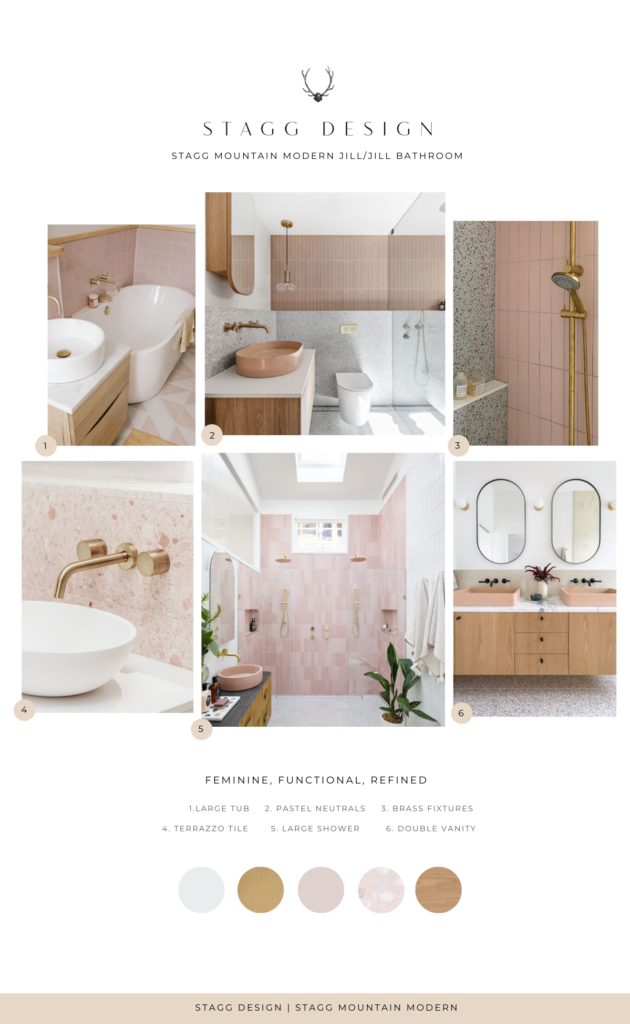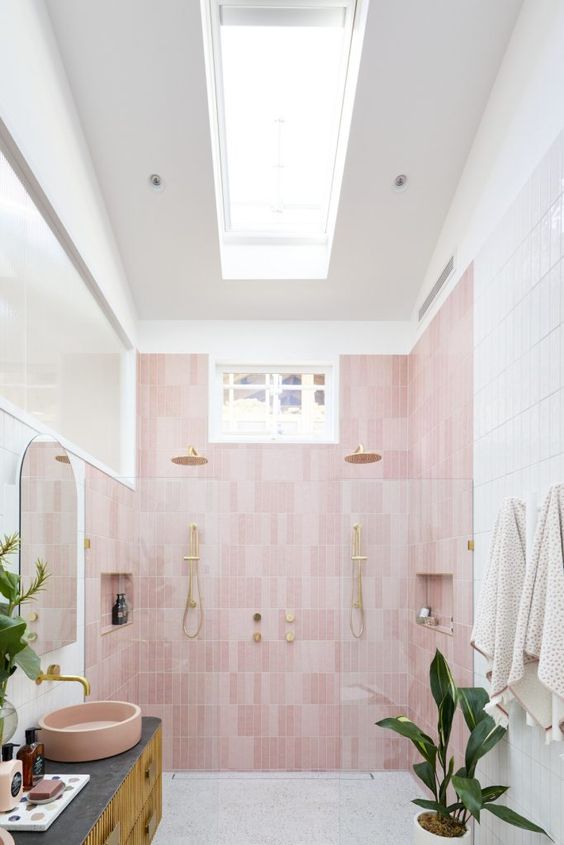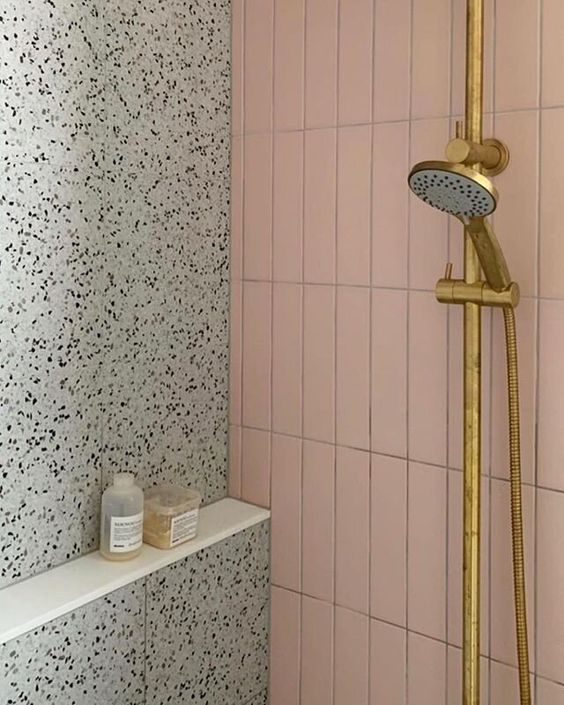Stagg Mountain Modern: Jill/Jill Bathroom
May 17, 2022
At Stagg Mountain Modern, the majority of bedrooms are on the lower level. The home is a sprawling rambler (though we are adding an upper level addition over the garage), built on a mountainside. Because of that, the bedroom/bathroom wing is daylight and doesn’t feel like a basement at all.
If you remember what this portion of the home looked like before, (if not check it out!) it had a really whacky bathroom area with a separate vanity area, then a baby bathtub sink, and a tub. It took up a pretty large area, but wasn’t efficient to fit our needs. Instead, we took a bedroom and are converting it into a large jill/jill bathroom for Vivie and Anna to share. In the “before” tour, it’s the room with the built-in desk and window seat. Today I’m sharing the plans for that room, and why it’s a top priority to finish before we move in.
This room is essentially like a second Primary bathroom suite. We’ve designed it with multiple future teenage girls in mind so they can do different things all at the same time. As you can tell from the inspiration board, we’re going pretty feminine in here, but even with the pink, it will be a space that can grow with them.
Large Bathtub
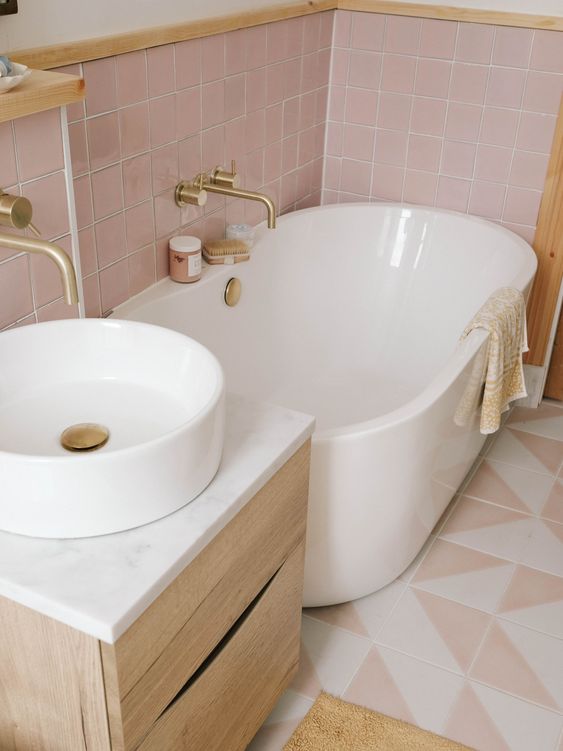
The bathroom will have a large tub, and we settled on a drop-in with an apron tile front, but this one has the right vibe overall. It will sit under a frosted glass window to get plenty of sunlight.
Large Walk-in Shower
It kind of feels like a dream to have a large, spa-like shower, doesn’t it? We had the space for it, so we thought why not? Additionally, we are pushing hard to get to a move-in date, knowing much of the house won’t be finished when we get in. This bathroom will most likely be the one we’re all using at first, so it’s a top priority in the completion list.
Pastel Neutrals

My goal for the room is modern, feminine, and fresh feeling. I wanted a more muted pink vibe to not go so pink it feels little girlish once they hit the teen years. I can’t believe how many times I’m mentioning the teen years in this post because they are still very much little girls who have promised me they will stop growing up.
Brass Fixtures
We’re going brass in here with fixtures, which feels a little bit fancy. I know they’ll love it!
Terrazzo Tile
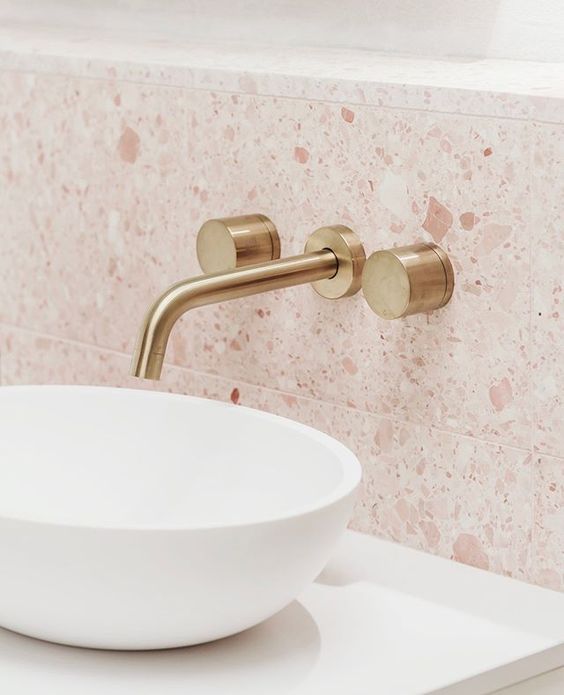
This is a bit of a splurge. Terrazzo isn’t cheap, but I love it for this house so much. It strikes all the right vibes.
Double Vanity
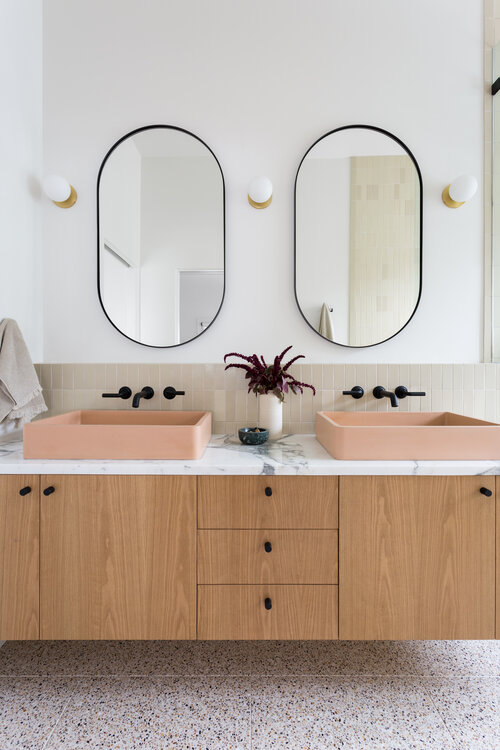
A MUST for this room was a double vanity. The girls will love having their own special spot, and I’m hoping it helps with efficiency!
So what do you think? I’m dying to see this room come together in real life! I might be most excited for the tile.
