The Exterior Elevation Selection for Stagg Mountain Modern
November 8, 2021
It’s maybe one of the biggest decisions for a home renovation: what direction to take the exterior when making major changes. The exterior of a home certainly sets the tone and dictates the overall feel and direction. We had a lot of factors to consider when narrowing down where we wanted to take the house. Today I’m excited to share more about our selection and the thought process behind it.
You may remember, it was really difficult to see what the whole exterior of the home even looked like when we bought it. It was nearly completely covered with trees. While we love big, mature trees, the house was crawling with them. Many were in rough shape, way too close to the house, growing into each other, unhealthy, etc. We’ve cut down about 100 trees (seriously) as we’ve carefully evaluated what trees should stay and which should go. We feel really good about the trees we’ve kept and how they work into our overall vision for the home. But I digress… back to the exterior of the home!
We’ve been working closely with Hebdon Studios to adjust the home’s floor plan, and conceptualize what the exterior could become. They came up with three different elevations for the house (I shared them on instagram and soooooooo many of you weighed in with your favorite!). In the end, this option with it’s gabled roof line won us (and the majority of you) over! I especially loved this vantage point coming up to the garage.
I received a lot of questions about the changes, so here’s some responses to the most asked.
1. What’s above the garage?
That’s right, the portion above the garage is an addition to the home. Yes, it was already a large home but when we were looking at the big picture, there wasn’t really a great space to reallocate to some of the spaces we wanted in our home. The biggest was a large workout/dance studio.
Originally we were planning to put the studio behind the garage, but with the current setback requirements, it was taking kind of a funky shape. Going up allows us to not only have a large studio space, but also to take advantage of the best views in the whole house. Every member of our family is super excited for this room, and all it will do for our daily lives!
Also part of the addition: over the existing kitchen, there will be an apartment which will serve as our Stagg Design offices. Pre-pandemic, we were just getting ready to sign on an office space and boy are we grateful we didn’t pull the trigger before the world changed. We’ve realized we actually love working from home. That said, Stagg Reno didn’t have a great work-from-home setup (and our rental’s is even worse) so a separate office area where our team and clients could come work out of was a must with our home design.
2. What materials are you using for the home’s exterior?
We are still narrowing that down, but we know this much: we will be painting/limewashing the brick a white color. We will be incorporating a wood siding. We will be adding in some black steel siding. Exact materials are still being selected.
Additionally, all of the home’s windows and doors are being replaced which is both really transformative and really expensive. The home was built in 1978, so this will be totally worth it for so many reasons, including efficiency.
3. What exactly is changing?
Here’s a side-by-side similar view of the before (with trees cleared) and the elevation drawing proposal that will help you see the differences.
Starting on the left side of the home, you’ll see the wood siding and a larger window. That is in the future Primary Bathroom.
Moving on to the right, you’ll see some other material changes and the new windows. The pergola on the front of the house will be steel rather than the wood and brick setup currently on the home.
Then you hit the biggest changes: the addition over the garage and kitchen area. The large gable is the dance studio.
Note: this is not a mock-up of the landscape plans. We’ve been working with a landscape designer on those and will share them as well! It’s really been a great team effort to get to this point.
4. What’s the current status of construction?
We’re just about ready to submit our plans to the city. It’s been a slow process getting to this point but we’ve been busy with demo. Be sure to follow along on instagram (@jenniferstagg) to see the BTS on all things demolition!…. and bugs and trees.
What do you think? Do you love it as much as we do? I can’t wait to take in those views from the large windows and start my morning with yoga in the studio. What’s your favorite part?
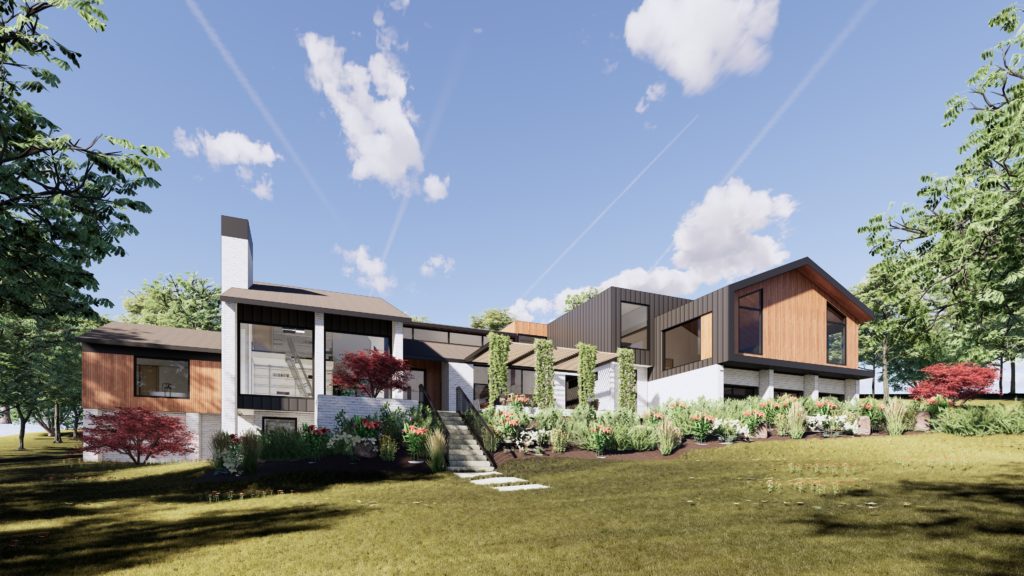
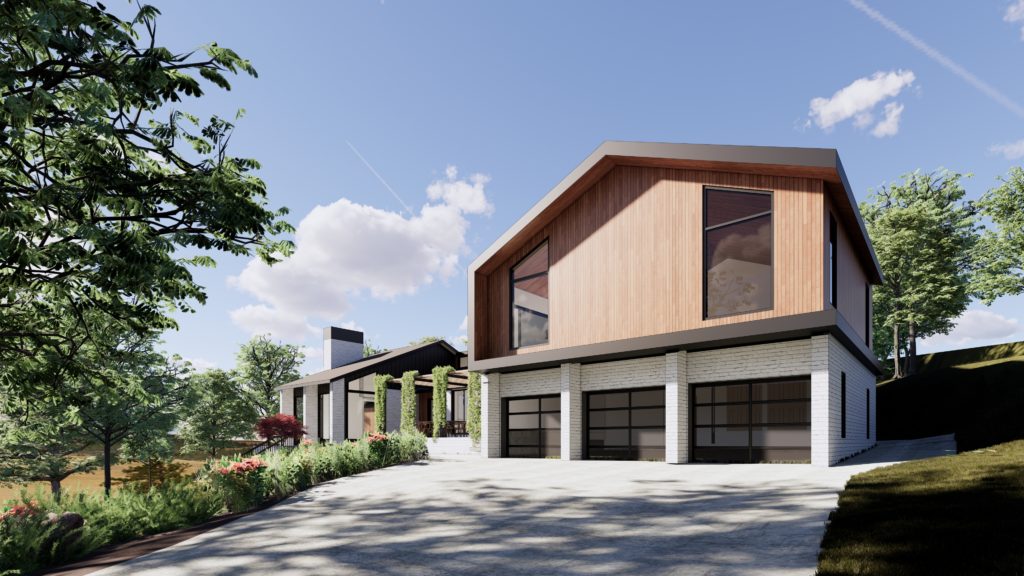
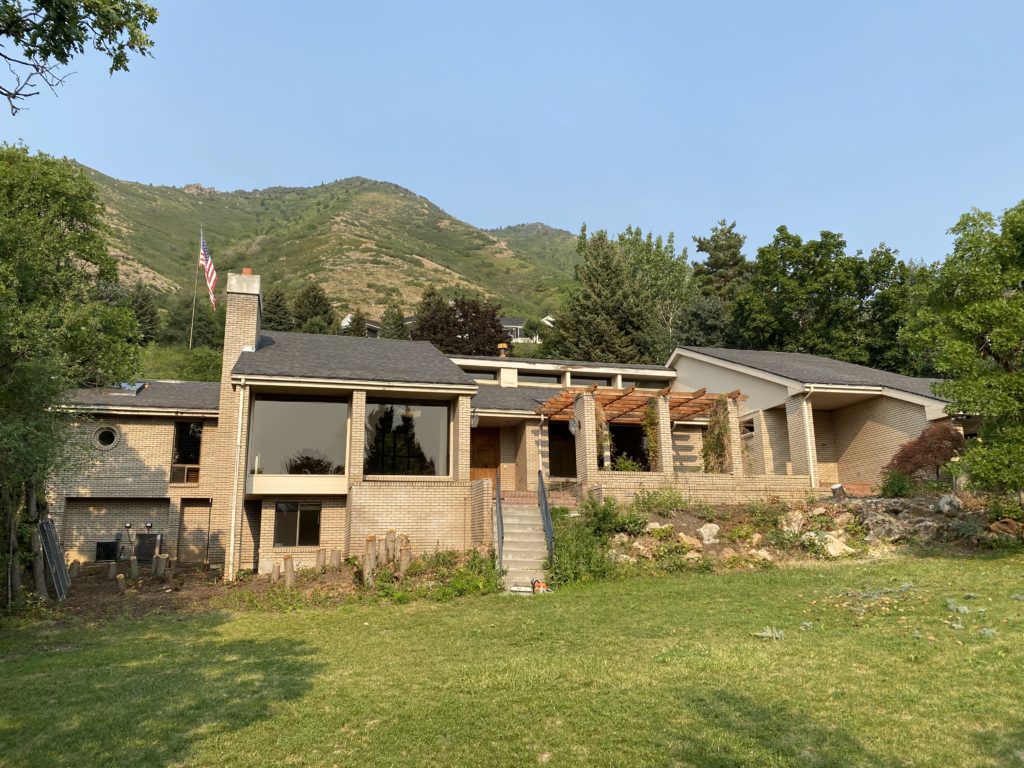
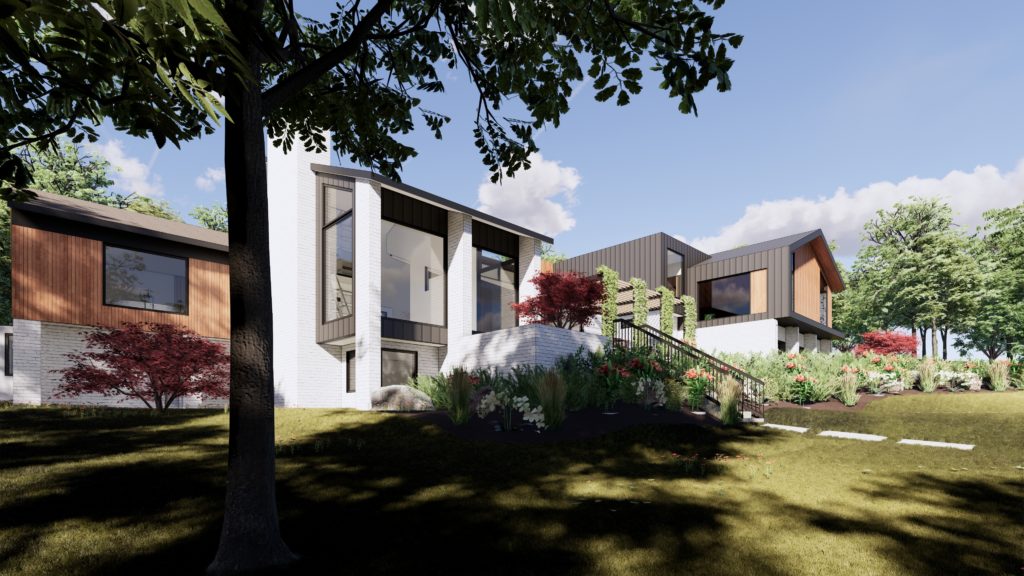
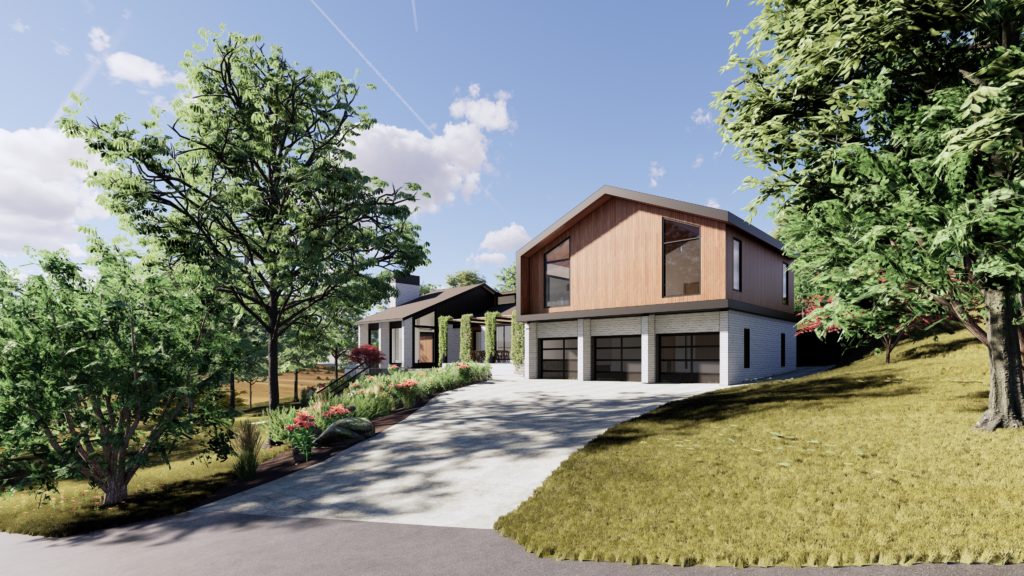











































































































































































































































It’s sure been fun watching what you have posted on your Instagram stories with the demo and trees coming down. So excited to see the transformation!
How sweet, thank you so much!