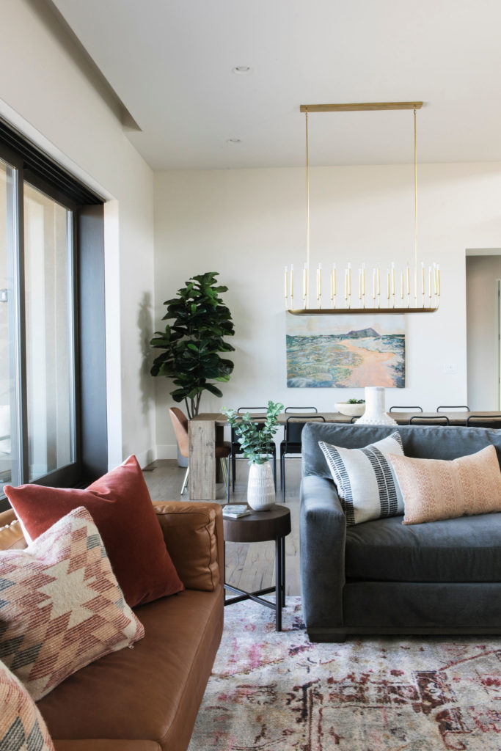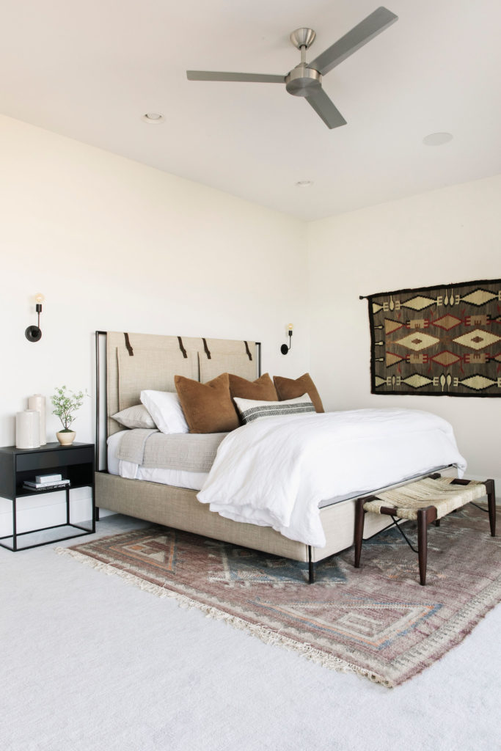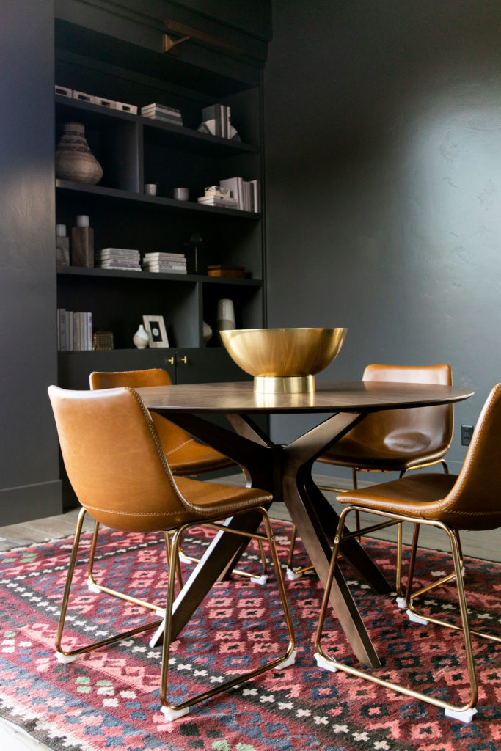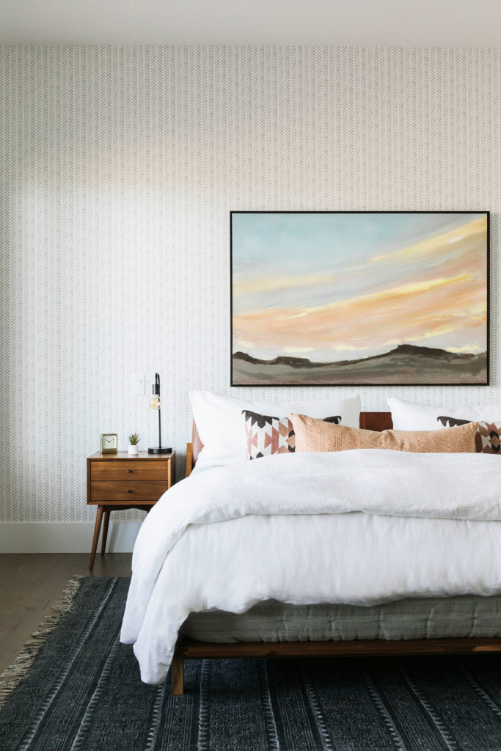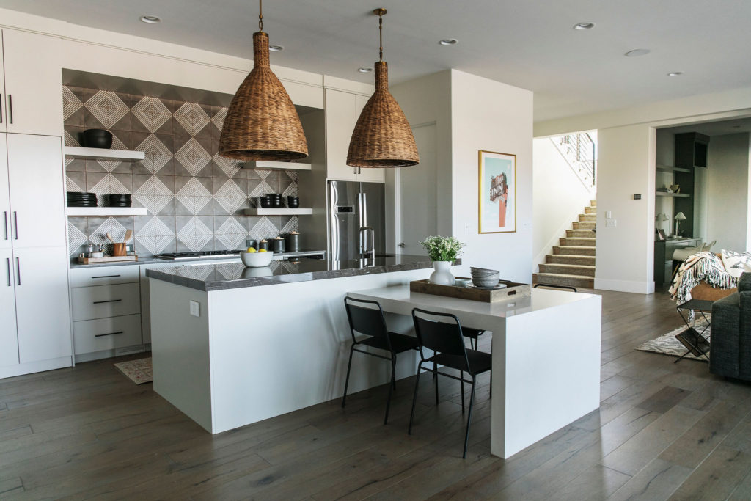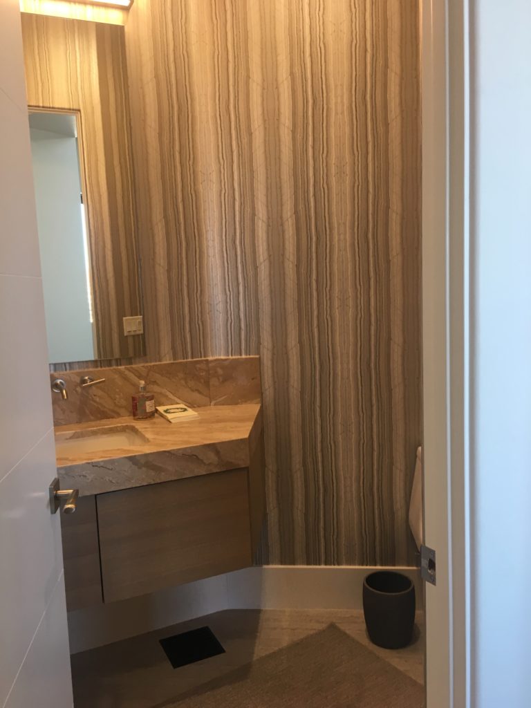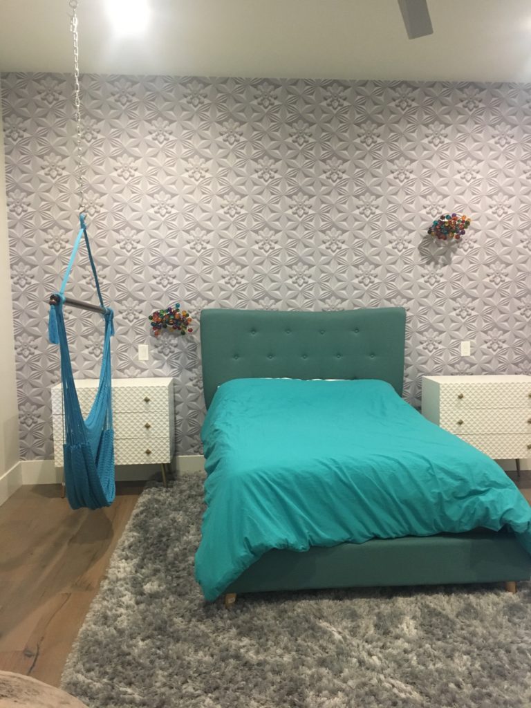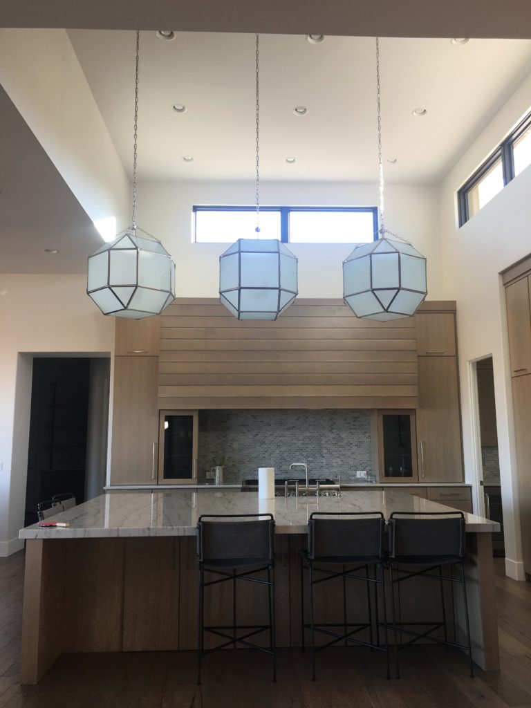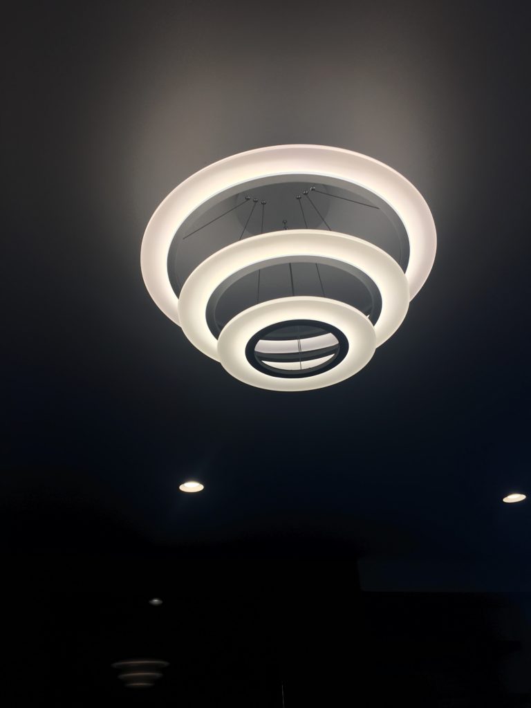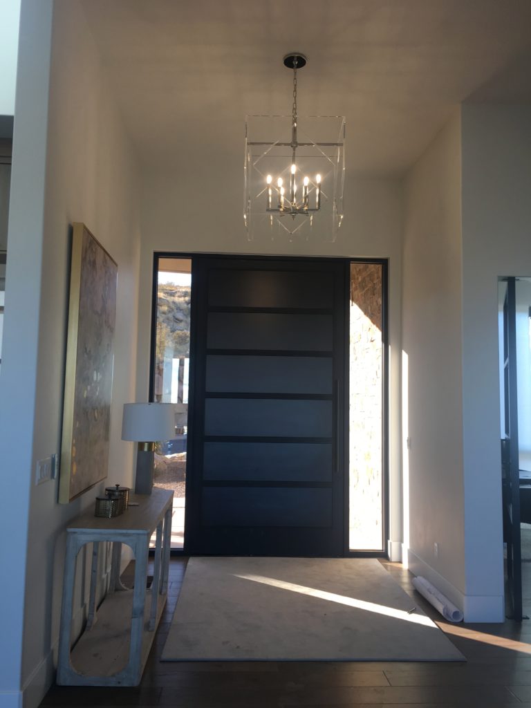Behind the Design: Project Desert Escape ft. Meg and Melissa
July 29, 2020
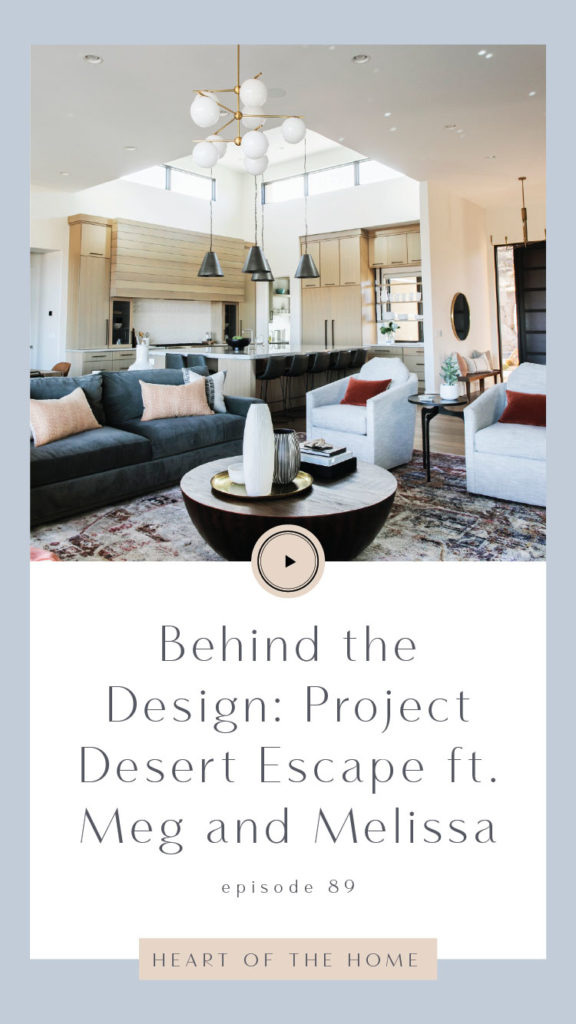
If it feels like we’ve been talking about #projectdesertescape for a long time, it’s because we have. But at 7,000 square feet, it’s one of the largest projects our firm has ever done, and there are lots of amazing spaces to share with everyone! In this episode of Heart of the Home Podcast, Jen is talking with two of our designers about what went into designing this home, and the unique challenges they faced working on a remote project.

Podcast: Play in new window | Download
Show Notes
Before we started on this project, the home had some interesting wallpaper choices. One of the powder rooms had a print that Jen describes as “being in the belly of a snake”. A guest bedroom featured wallpaper that looked 3D and would make you feel dizzy if you looked at it too long. (And don’t even get us started on those bubble lights on the wall…)
The house also featured lots of lighting that was obviously high-end, but didn’t necessarily match the style of the home or the direction our clients wanted to go.
We are absolutely thrilled with the way each of the spaces turned out. And trust us, there were lots, because this is a BIG home. (7,000 square feet to be exact.) You can find more details and images about the project here. But we’ll also share some of our favorite spots below, because we don’t want to keep you waiting!
