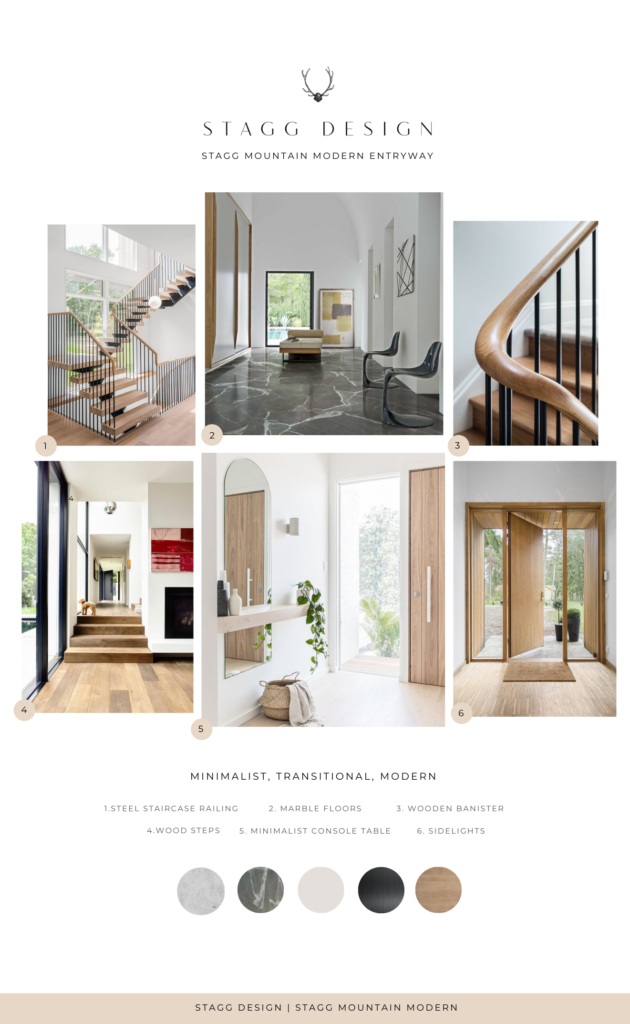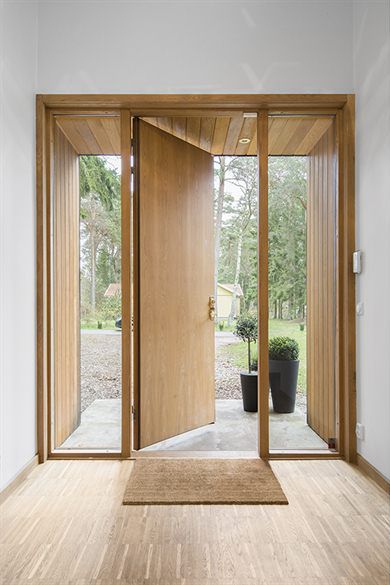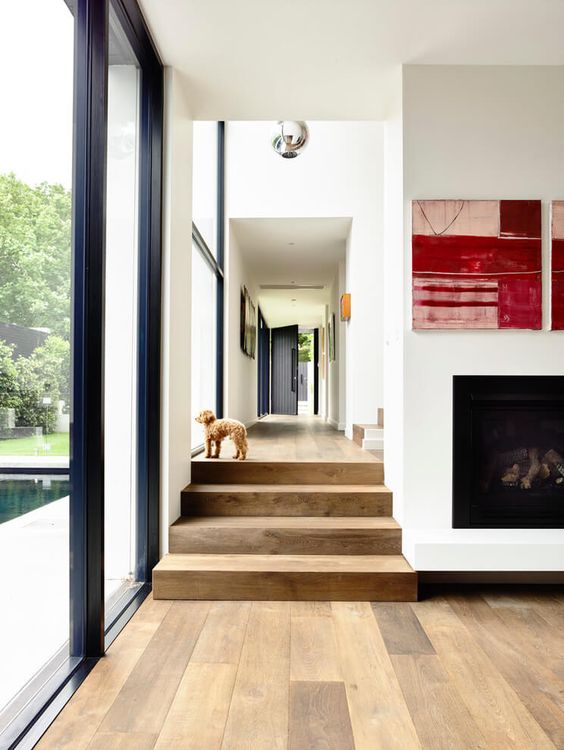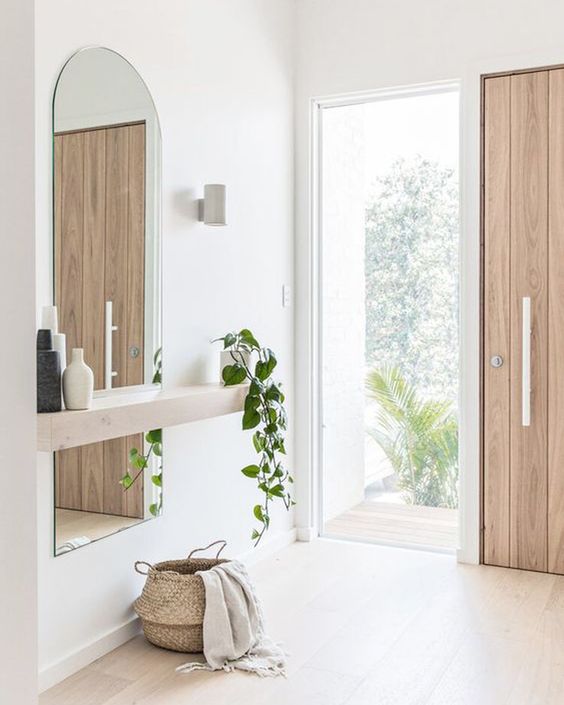Stagg Mountain Modern: Entryway Plans & Inspiration
July 12, 2021
Last week I took you on a close-up tour of the entryway, living room, and dining room. There’s also a video tour webisode that is super helpful for seeing how the spaces flow. It’s worth looking back to catch up to speed before jumping into today’s post where I’m sharing the rough inspiration and plans for each space, starting with the entry.
I want to start with the overall design board, then I’ll break down each section.

Front Door Direction
At first I was leaning toward a glass front door. I think the house felt so heavy, drowning in trees and clutter, that I naturally was feeling like I wanted to breathe some light and air into the house the moment you walk through the door. I’ve since started to crave a clean, minimalist wood door, possibly pivot, with glass side lights. I’ve pulled some beautiful inspiration, including this photo from an unknown source, and I’m trying to just let it sit for a minute as I start narrowing down elements for each room to see how it’s all feeling together.
Entry Flooring
Currently, the entry has some incredible hand-laid parquet wood flooring that flows into the dining room. We are planning to make some changes to the dining room layout and in order to keep the parquet floors in there, we have to pull up the entry floor to fill in the change spots. I’m totally fine with this, as I don’t always love wood in an entry anyway. Wet boots and shoes and mud and scuffs like a hard, tile surface better.
I’ve been tossing out all kinds of ideas from marble tile in a pretty modern pattern to marble tile uniformly laid (see below!) to terrazzo, which I have in mind for a couple different spots. Nothing is totally firm yet, but I’m loving this entry flooring from Rock Mill Stone.
Staircase Direction
This is bound to be controversial. So so many of you had very strong feelings about the existing spiral staircase, and I don’t blame you. It’s a really neat feature and in 1978 when the home was built, it was an incredible statement! That said, we’ve decided to take it out and square up the stairwell. Now before you all pull out your pitch forks and start storming the castle, hear me out.
Our thought process went like this: All of the windows in the home need to be replaced. The curved windows it the staircase are custom and no doubt would be verrrrrry expensive to replace. Did we love them enough to spend a small fortune replacing them? Or should we reconsider what to do with this entire space. We started down that road and landed in a place where if we dug down around the spiral stairwell, we could square it all off, expanding the space and letting significantly more light and air into the basement. It would make the two levels feel so much more connected and open to each other. Also, we could add in an entire wall of windows on the back of the house, where the rounded windows currently are, and expand it on either side, maximizing the mountain view out the back.
Believe me when I say I grappled with this decision. I’m 100% on board with keeping a home’s original character and quirk, when it makes sense. But in this case it felt really forced to try to keep a staircase that didn’t quite have the functionality we wanted, just for the sake of keeping it– also also spending a lot of money to do so.
So what are we planning for the new staircase? I saw this image from Keuka Studios and I couldn’t stop staring. It’s so beautiful and clean and all the things I want in the home renovation. And so, that’s where we are going. Floating, wood and steel, airy amazingness.
Stair Transitions
You might remember the entry has a few looooong stairs that lead from the front door to the staircase and hallway. We’re going wood floor on there, and this image drove it home for me.
Entry Console Table
This is hard to envision because the space doesn’t currently exist yet, but we’re closing in a wall and I want to do some kind of built in wall console with a mirror. Not much like the one below, but similar vibes I guess? I’ve got it all in my head.
Ok guys, are you still with me? Are you super upset about the staircase? Trust me, it’s going to be amazing! I promise! Comment and tell me what you think and that we’re still friends even though I’m breaking some hearts.
















































































































































































































































Broken hearted.
I think it’s a mistake to not keep that incredibly unique feature.
As long as y’all love your home ultimately that’s all that matters…
Hi Paula! I’m excited about what it will become, and I think it will help make the house our own!