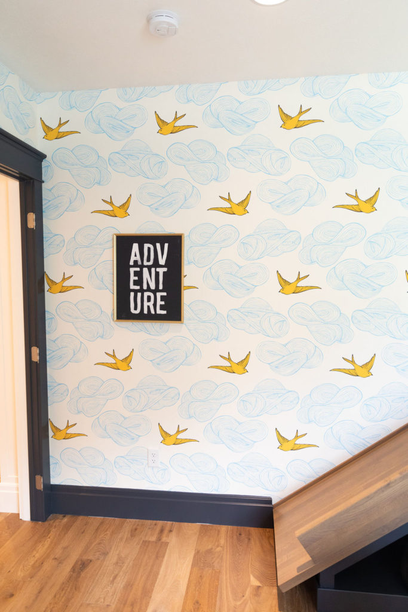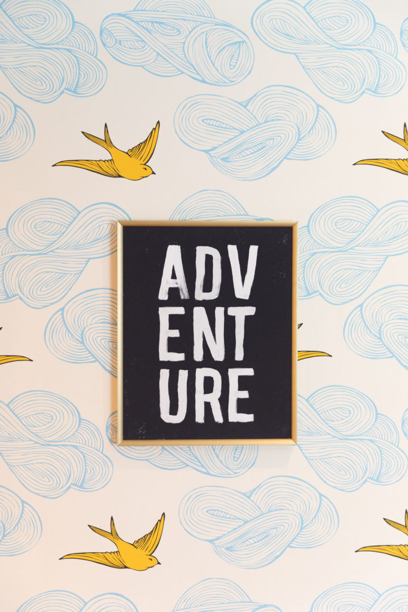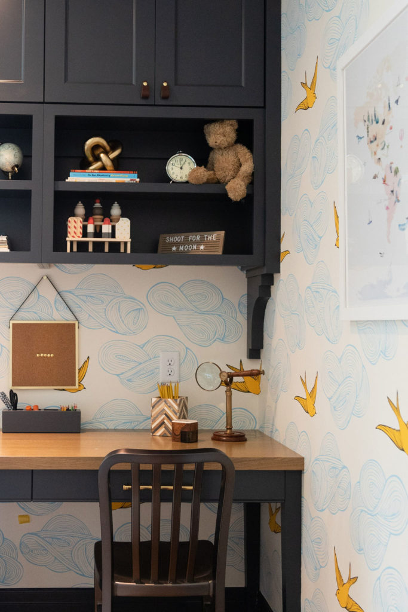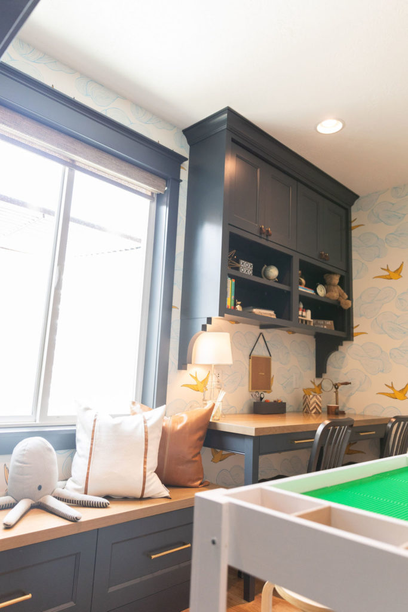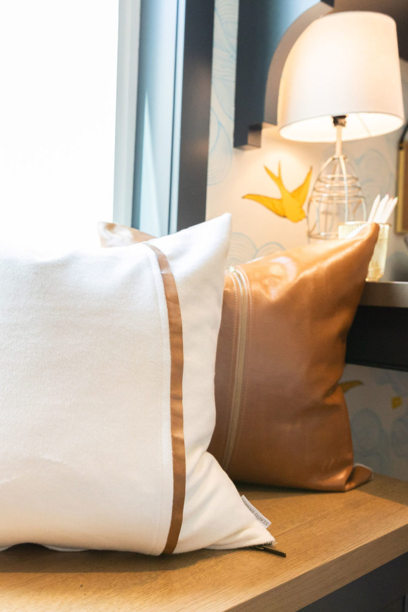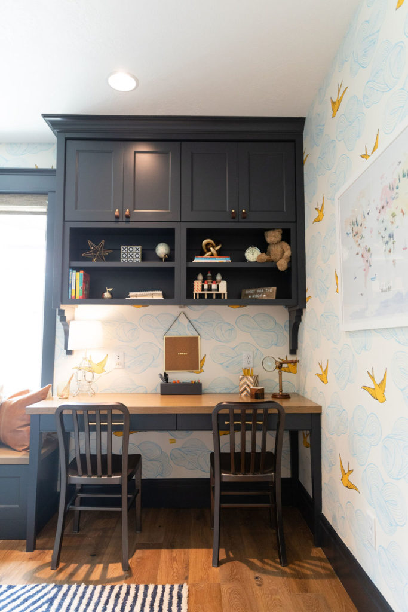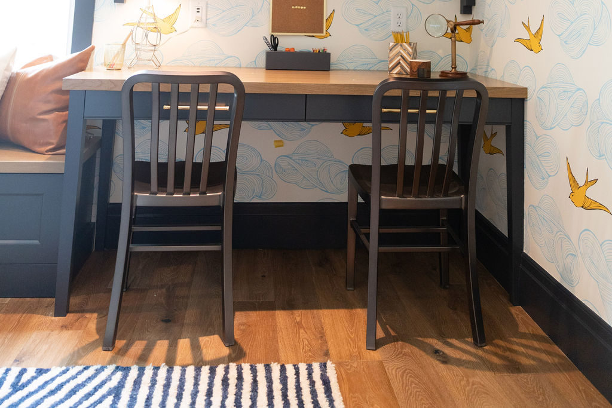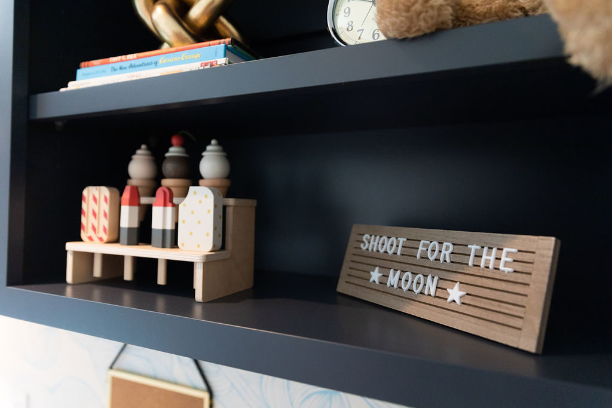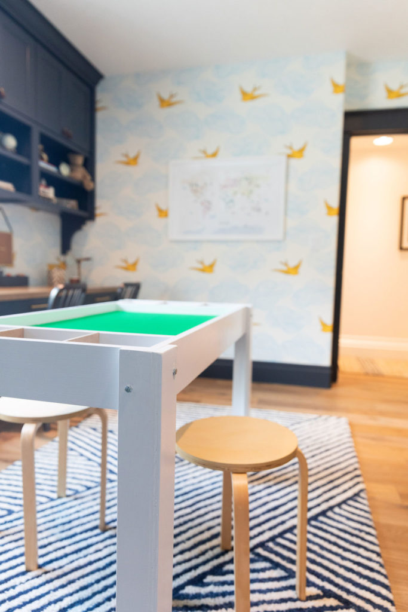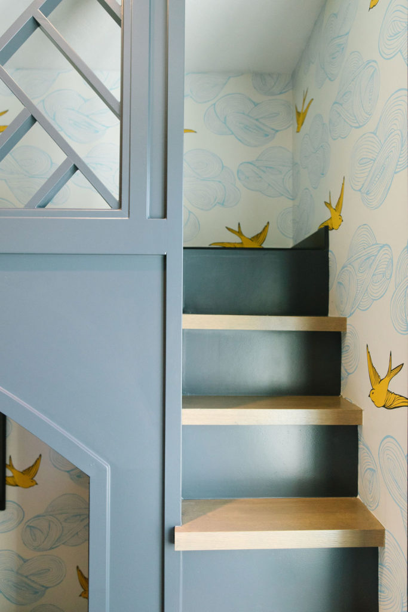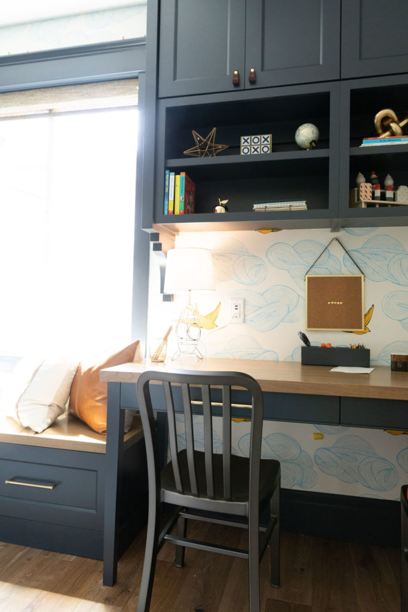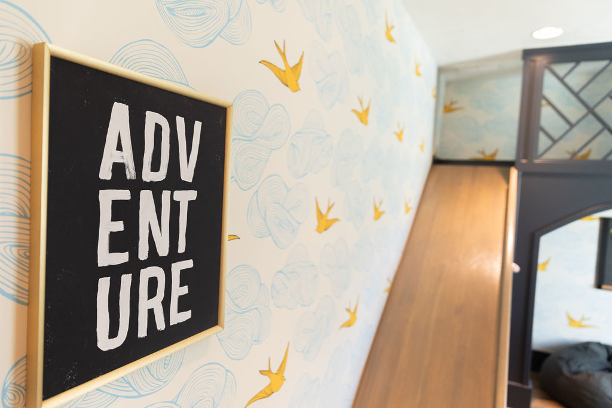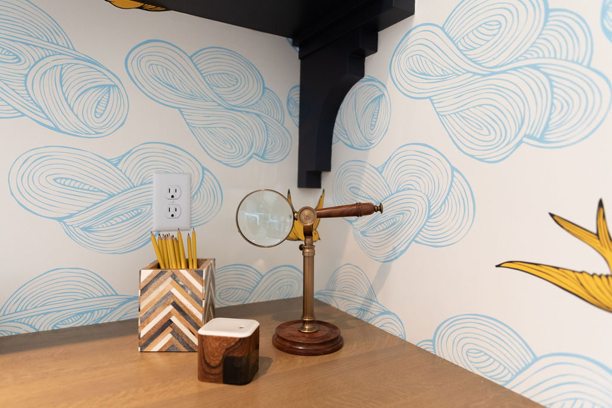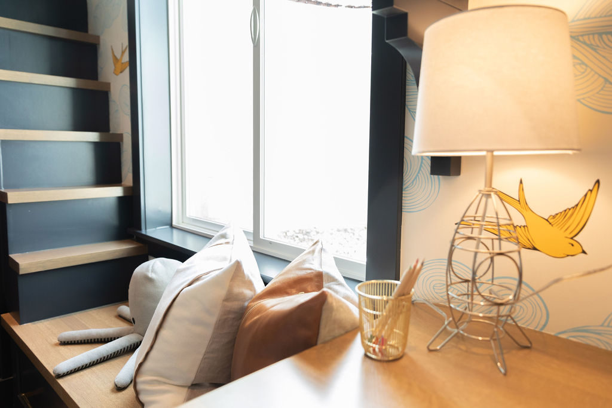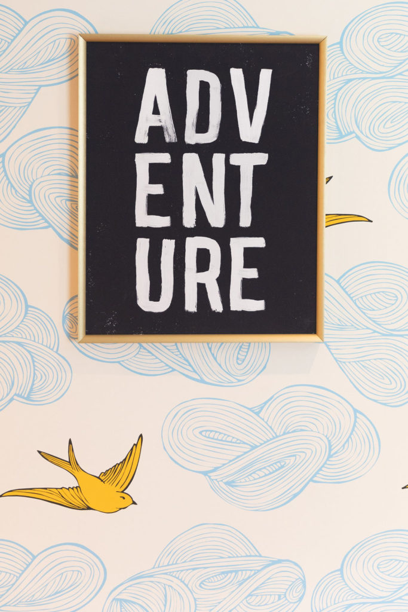Playroom Reveal: Project Modern Family
October 20, 2019
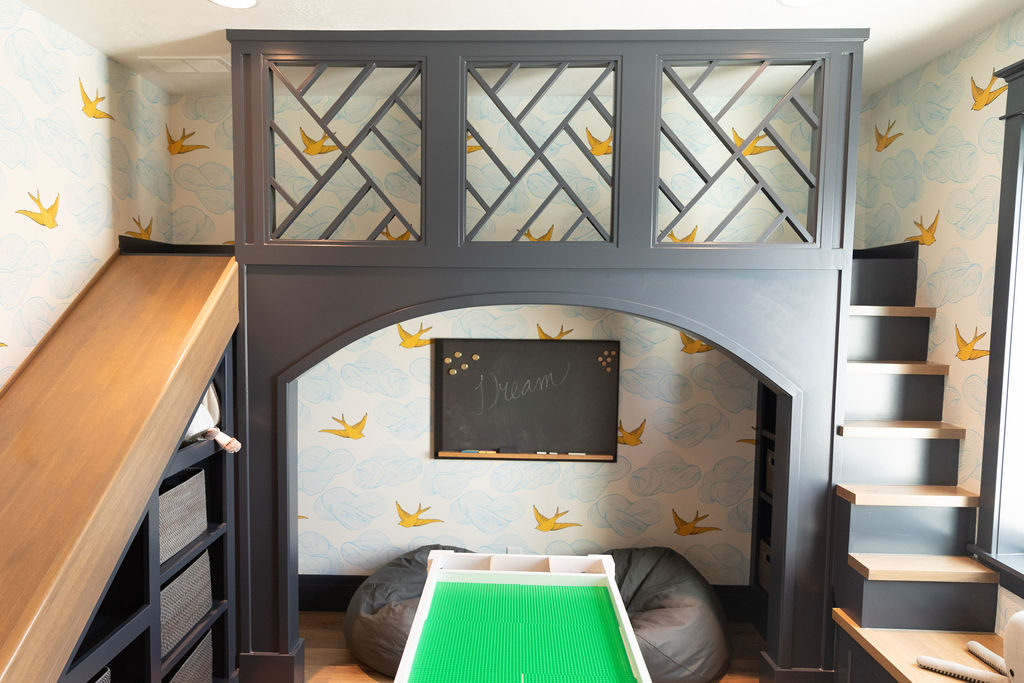
Kids spaces are just my favorite. As a designer, I just love climbing into the world of a child, getting to know their likes, dislikes, imagination, and play habits and creating a world just for them.
The playroom at Project Modern Family belongs primarily to two rambunctious brothers who are as adorable as they are wild. Their older sister is the proud owner of the book nook under the stairs, and the basement playroom was designed for the little boys.
The homeowners really wanted this playroom to get played in. Every inch was designed with the kids in mind. We knew we wanted to do a fort of some kind, and architect Steve Tiek laid out the coolest pattern and design for the loft and slide. Ferran Construction nailed the execution and our Stagg Design team brought it all together with the colors, patterns, and play action.
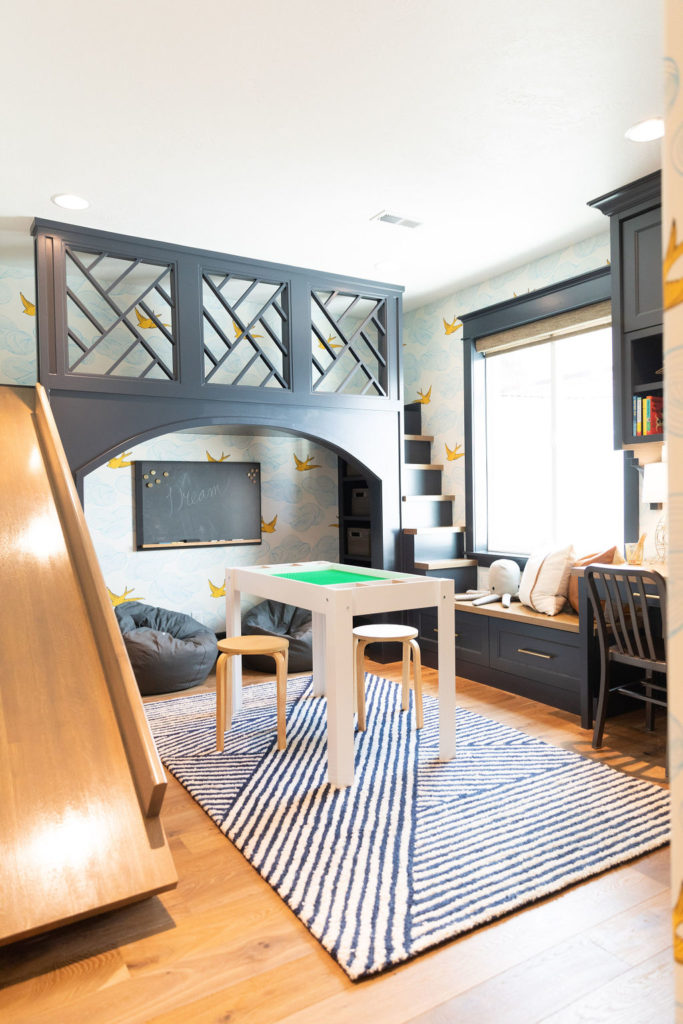
We used a lot of wallpaper in the basement (the book nook and the guest suite), but it all works together rather than competing. The blue is the constant which gives it a continuity. Our client had her heart set on this Hygge & West Wallpaper for the playroom and it guided much of the design in the rest of the room.
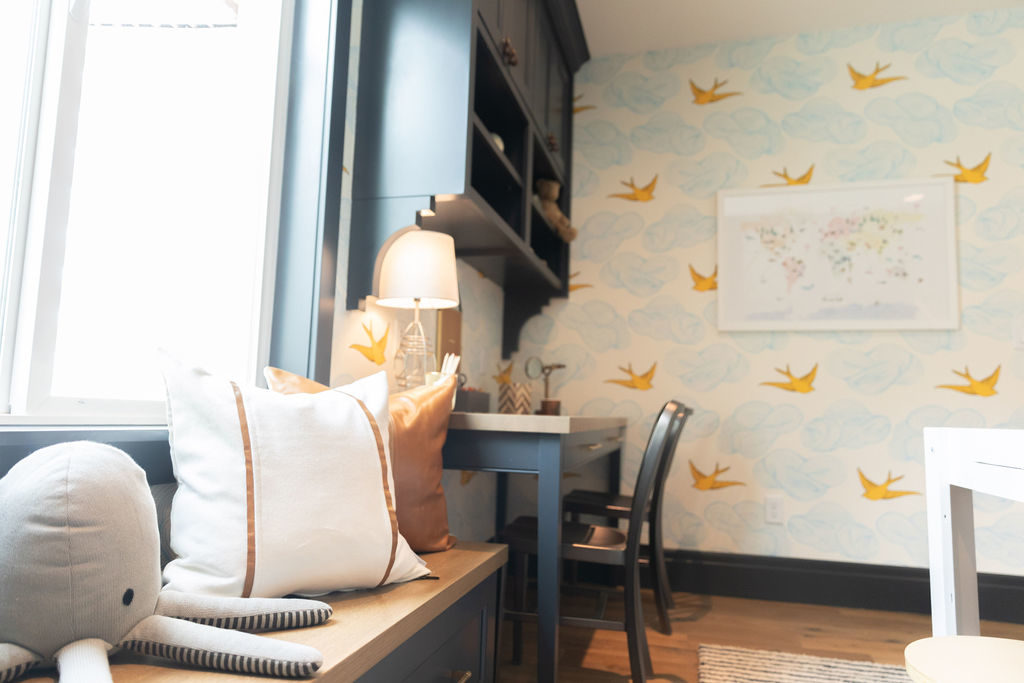
The room feels whimsical yet sophisticated; childlike yet mature. It’s this balance that makes a space able to grow with a child, and it’s my favorite type of kids’ space.
I love our Stagg Design Spruce and Signature Pillows on the bench, next to the Octopus pillow. Such a fun counterbalance.
The built-in desk area we envisioned art projects and maybe some homework (if they can pause the play for a moment). The metal chairs can take some rough housing, and the shelves we filled full of toys and books.
In the center of the room, we placed a custom built lego table. These boys loooove their legos. Under the loft, a chalkboard for all the secret messages, and under the stairs a passageway into their sister’s special spot.
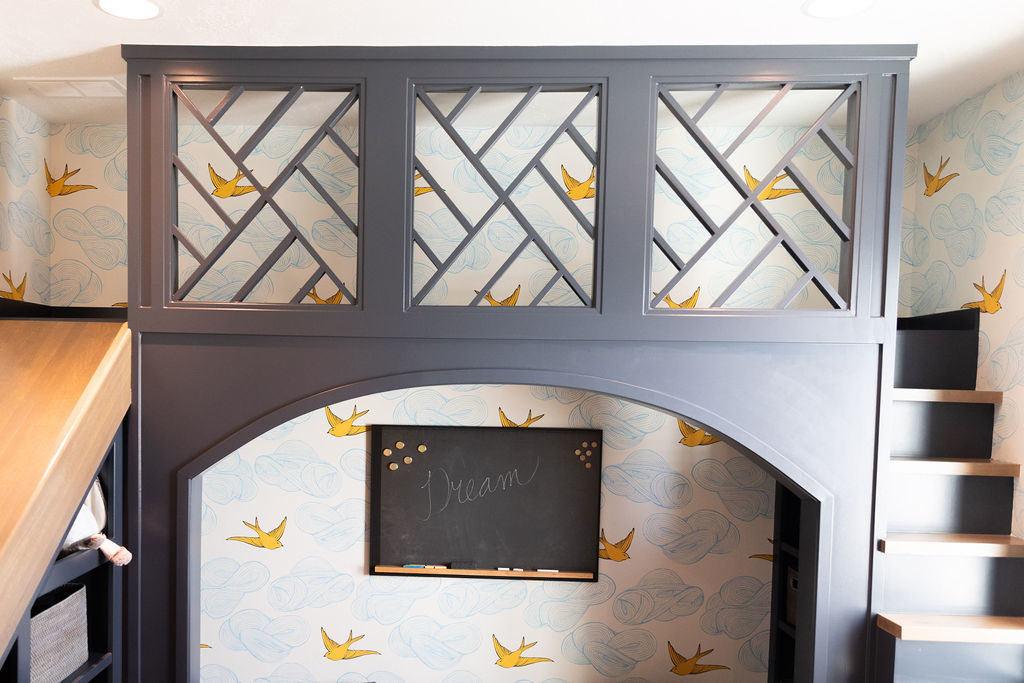
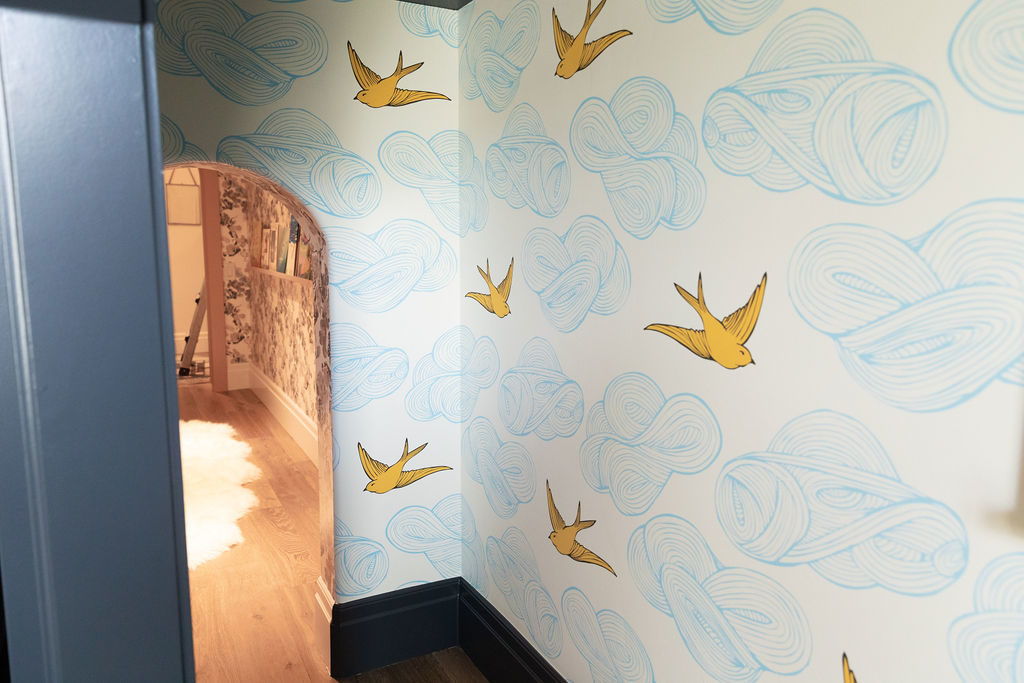
We knew we had hit the right note when we couldn’t keep the kids out of the space long enough to finish the install.
Be sure to check out the rest of this home! There’s still a lot to reveal, so stay tuned for the next space.
If you’d like to work with us, let’s get the conversation started. Email us at clients@stagg-design.com to discuss your project.
xx,
Jen
Interior Design: Stagg Design; Photography: Liz Williams; Architect: Steve Tiek; Construction: Ferran Construction
