Guest Bedroom Suite Reveal: Project Modern Family
October 7, 2019
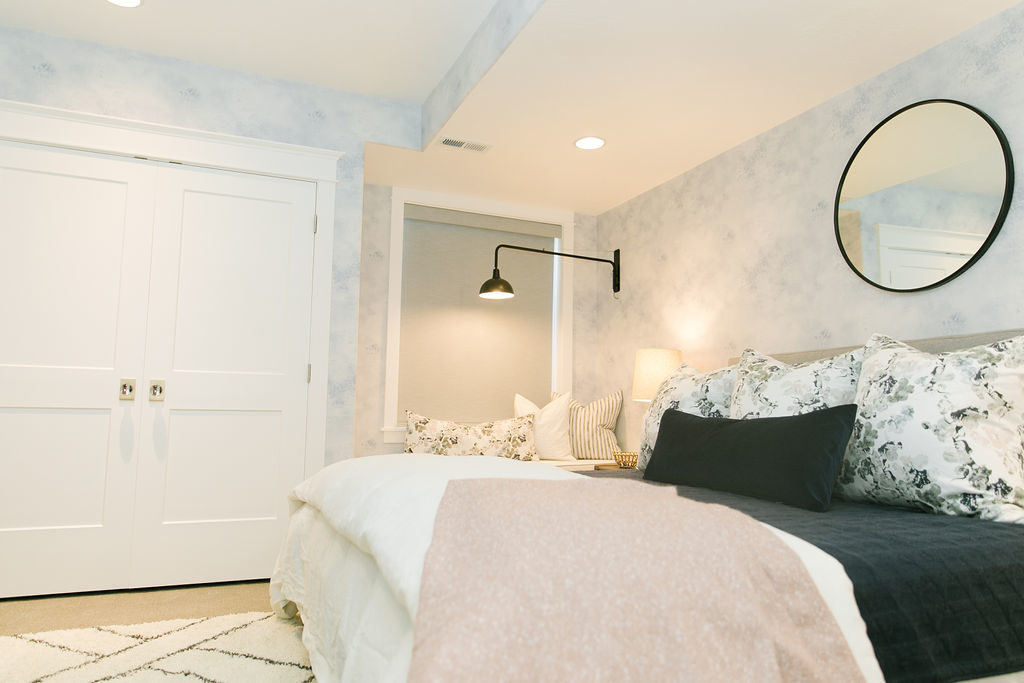
I just got back from the most wonderful girls trip to San Francisco. It was just what my heart and soul needed– a whole weekend with two of my dearest friends. Part of the trip we stayed at my friend’s home in Palo Alto, and sharing your home with someone is so special. You want them to feel at ease and comfortable.
Those thoughts were top of mind when we were designing the guest bedroom suite at Project Modern Family. I think this bedroom and bath are all that and more. Let’s dive into the details!
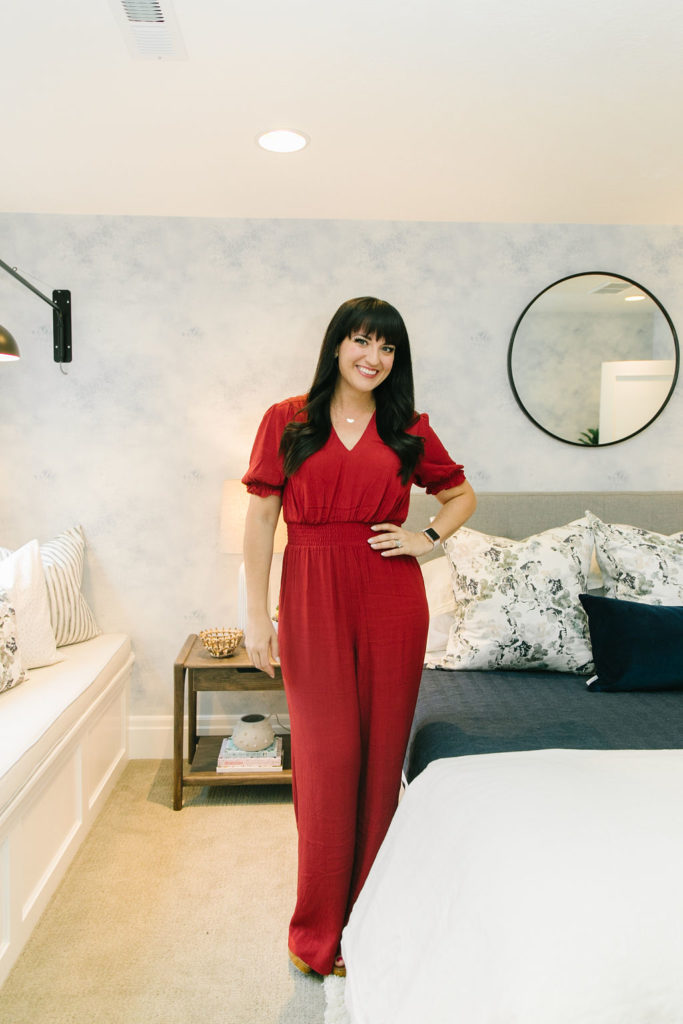
This space is in a basement, which can sometimes feel dark and cramped. We wanted to lighten the whole space up and make it feel airy. Our Stagg Design Brume Wallpaper in Sky set the stage for the most gorgeous color palette.
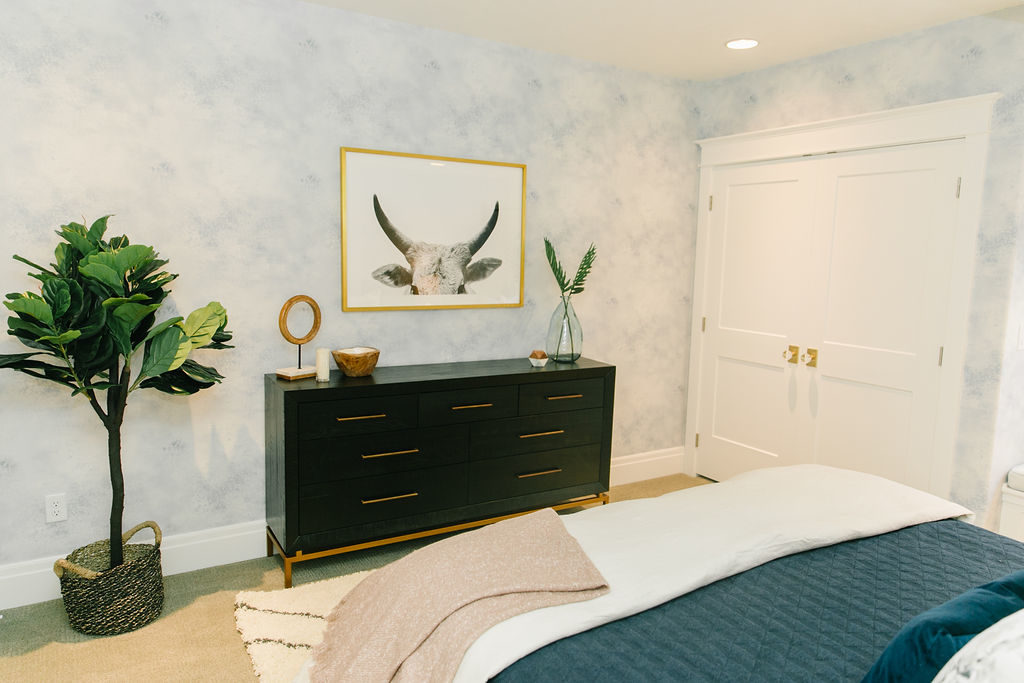
Brume Wallpaper | Anna Floral Pillow | Royal Velvet Pillow | Olympus Stripe Pillow | Modern Dot Pillow
We wanted to add some contrast, so the accents are deep navy, brass, touches of black and charcoal gray. They’re subtle, but they make the space interesting and anything but a “one note.”
I love the custom window seat piled pretty with our Stagg Design pillows. It’s the perfect place to relax with a good book.
The adjacent bathroom is bold yet still feels soft with touches of the same sky blue from the bedroom.
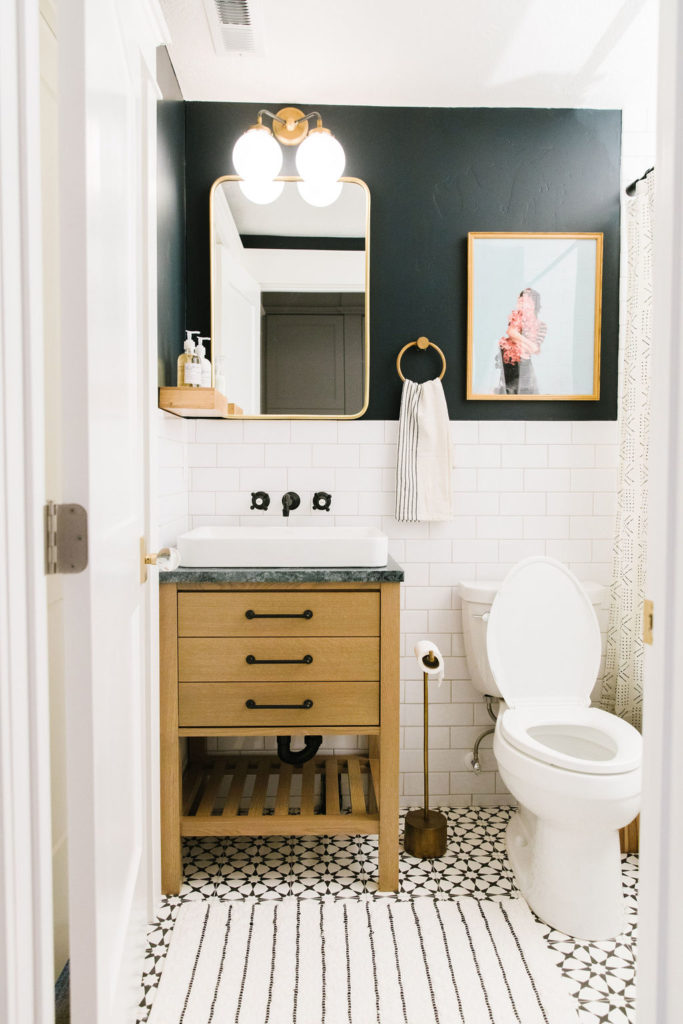
It’s a small room, so we didn’t want to overwhelm it with too many accessories. A fun feature: we added a little shelf on the wall next to the sink so there was a handy spot for hand soap and lotion.
So much more from this basement to share including the playroom of our dreams, the sweetest nook under the stairs, and a lot more.
Have you checked out the webisode of the entire basement yet? It may be one of my favorite video reveals to date.
Also check out the basement family room and kitchen from this project. You can also see the main floor of the home: Main Floor Kitchen & Dining, the Great Room, and the Entry. You can also follow #projectmodernfamily on instagram to see the whole project.
credits: interior design: Stagg Design; video/editing: Trevor Rimmasch; photos: Liz Williams; design/build work: Tiek Design Group; construction: Ferran Construction.
If you’re interested in working with us, we’d love to get then conversation started about your project. Email us at clients@stagg-design.com. We are now booking into early 2020.
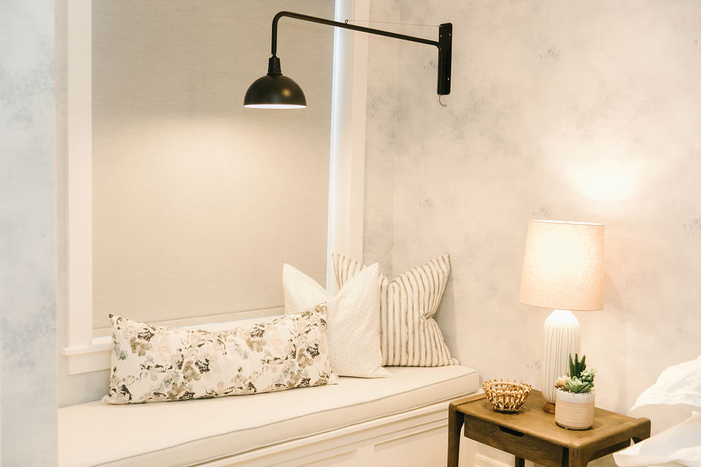
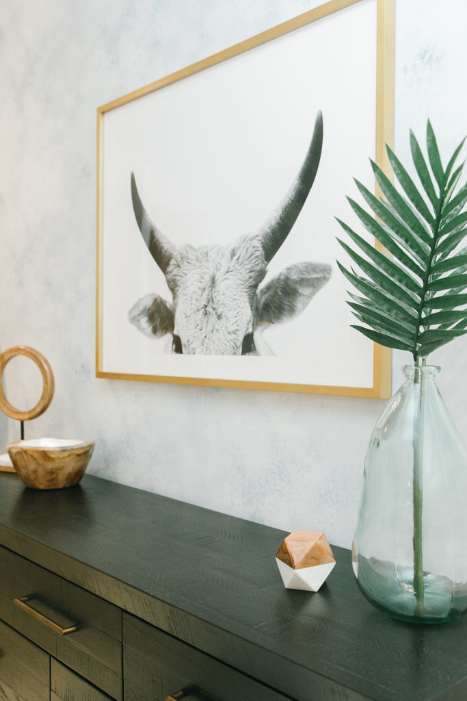
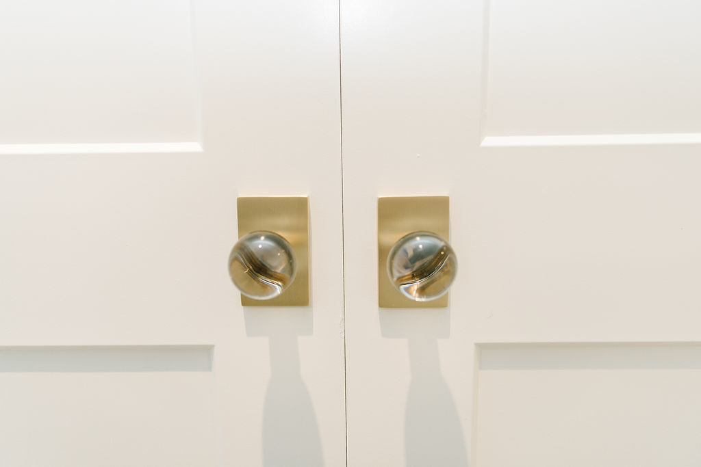
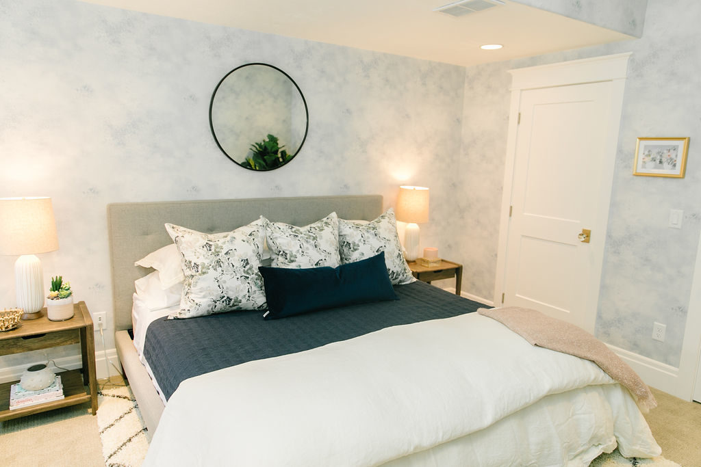
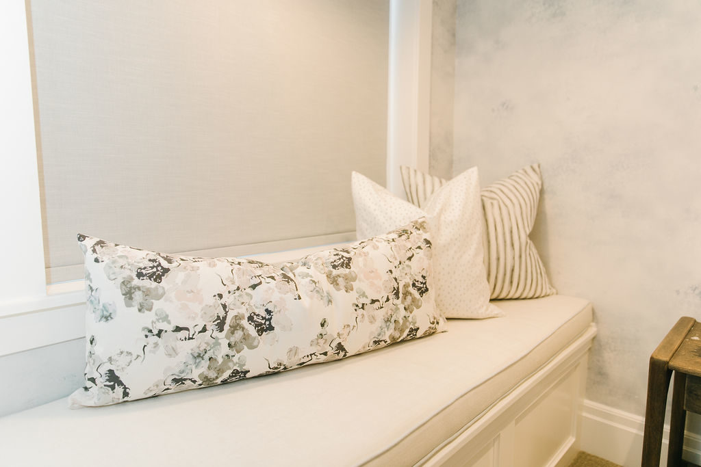
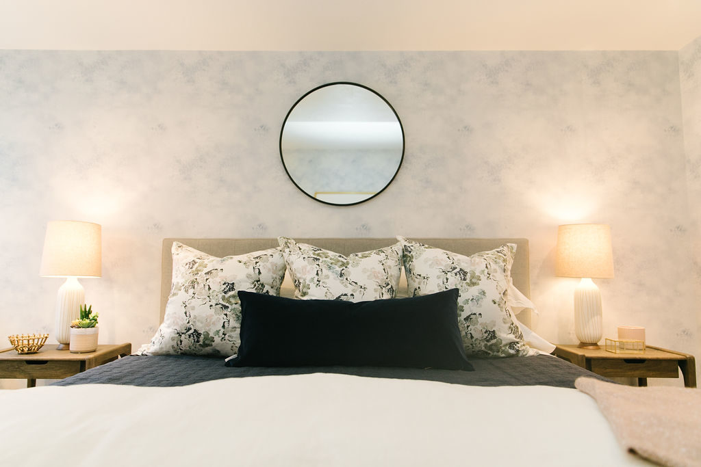
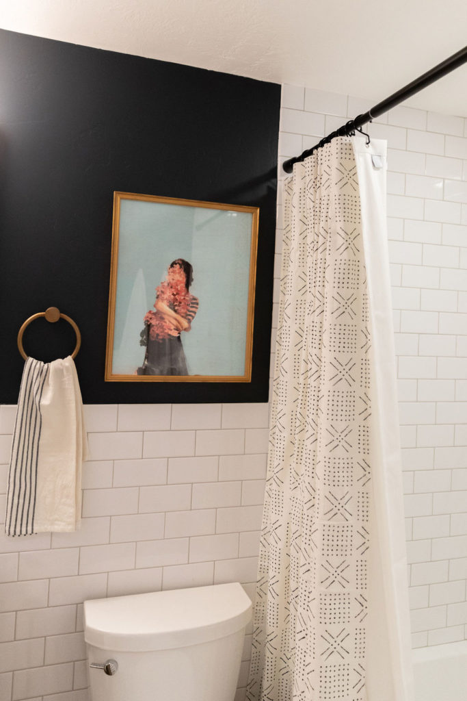
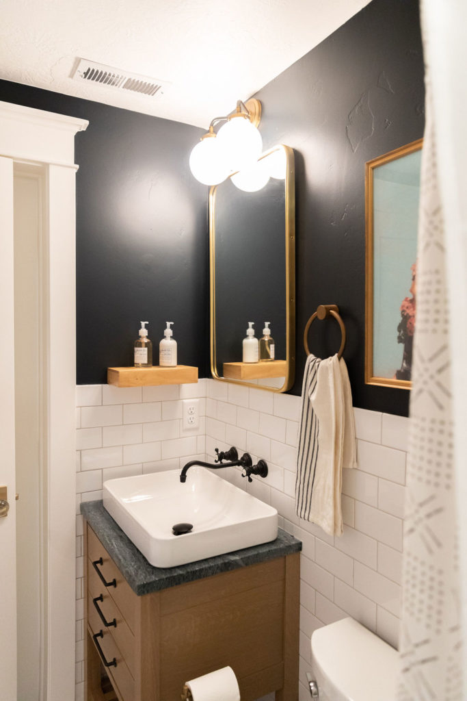
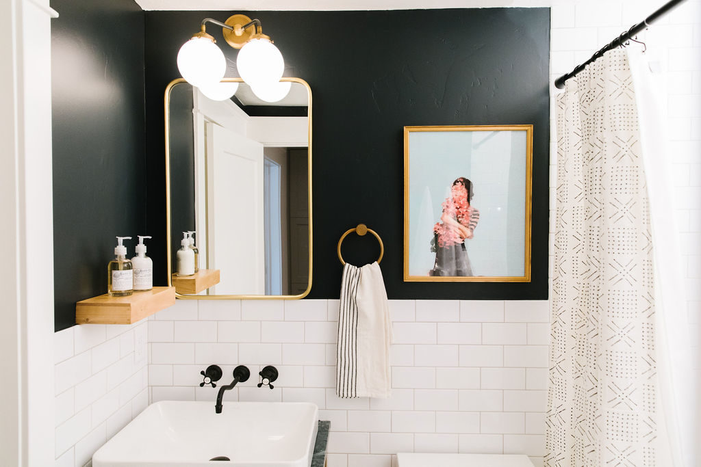
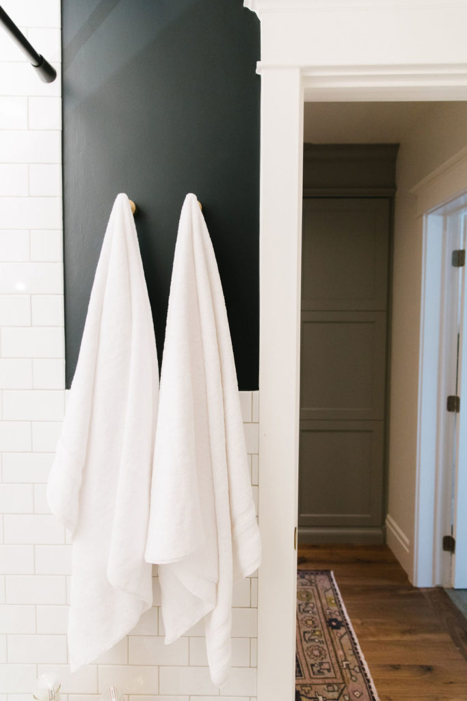
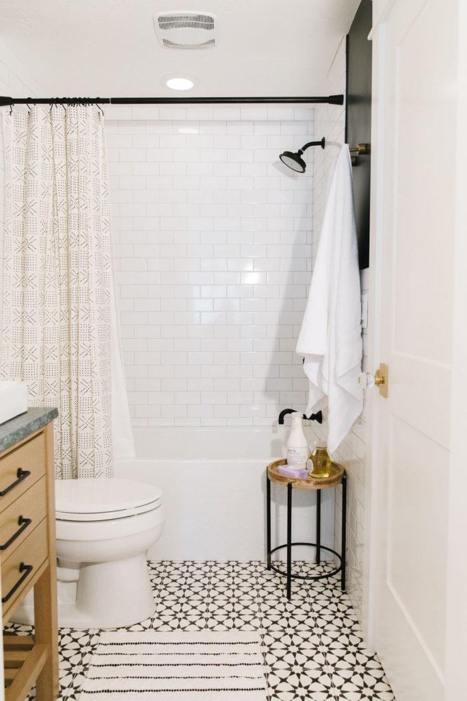











































































































































































































































[…] here to tell you, that does not have to be your reality, and this project is living proof! From a luxurious guest suite, to a sophisticated kitchen, a whimsical play area, and a magical reading nook, this space has a […]