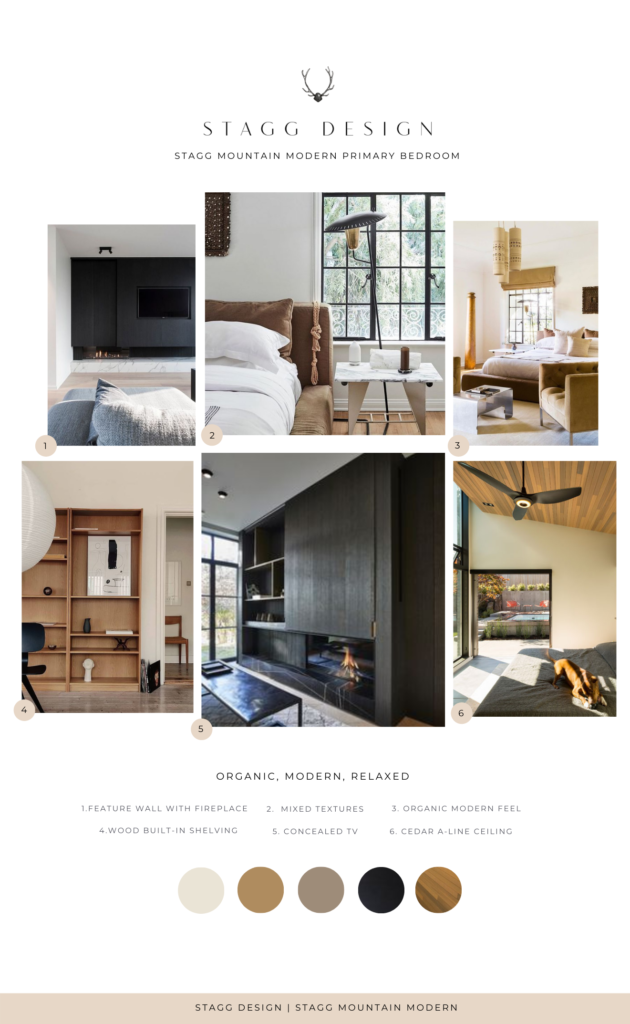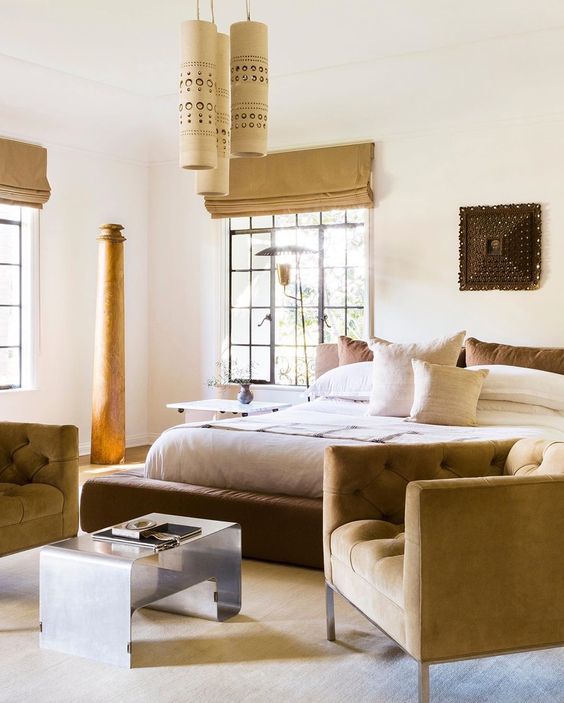Stagg Mountain Modern: Primary Bedroom Plans & Inspiration
October 4, 2021
Last week I shared the “before” and walk-thru of the Primary Bedroom at Stagg Mountain Modern, our latest project. Today I’m sharing the plans and inspiration for the space! It will be undergoing a major facelift and I’m pretty sure will be unrecognizable by the time we’re finished with it. Before we jump into plans, have you watched the Webisode walk-thru yet? It will give you a great feel for how it all flows together.
I know you’ll be sad to know we are not keeping the carpeting. Guys, I can’t dwell on what may be living in it. It’s been there since 1978. What will we find when we tear it out?! I’m not sure I want to be present when it’s ripped up.
As we did in Stagg Reno, we want our bedroom to feel like a retreat. A peaceful, serene, grown-up primary bedroom is really important to me. It’s amazing how relaxed and at home we felt when we walked into our room in Stagg Reno. This room will look completely different, but I think it will have that same effect. Here’s the plan!

Feature Wall with Fireplace
Right when you walk into the room, you see the fireplace wall. Currently, there is a window on either side of the fireplace, but we will be losing the one closest to the door after we expand the staircase. Because of that we have the opportunity to really make this wall a feature. I have the idea of kind of making the wall mounted tv disappear with dark wood detailing and a more modern feeling fireplace. I’m excited to make it more minimalist yet dramatic at the same time.
Mixed Textures
One of the most common complaints I hear from people about modern homes that they feel cold. The fastest way to change that is to add in a lot of different textures from velvets to leathers to upholstery that counterbalances the white, black, marble, etc. This room will definitely have a mixture of materials, including our velvet bed from our last bedroom.
Organic Modern Feel
Nate Berkus and Jeremiah Brent can do no wrong in their bedroom! I love how this room feels collected and earthy, yet modern at the same time. Expect to see some of the same collected vibes in our room.
Wood Built-In Shelving
There’s a quirky little spot when you first walk in the room that isn’t there right now where I plan to add some smart built-in wood shelving. I haven’t quite figured it out yet, but I loved this image as inspiration.
Concealed Tv
I mentioned above the fireplace wall and I’m considering a sliding door of sorts to completely conceal the tv. I like the idea of it not being so present in everyday life, but only coming out when we want to watch it.
Cedar A-Line Ceiling
You may have noticed in the “before” walk-thru that the ceiling in here is low. It’s lower than the rest of the surrounding spaces, which was a thing in the 70’s meant to create a more intimate feeling. Jon hates it– ha! We’re raising the ceiling in here, and it will be on a slant similar to the image above. I’m planning to eventually add cedar planking to several spots in the home, including the bedroom. It won’t be in phase one, but we’ll get it done eventually!
Are you seeing the vision? This room isn’t a huge priority before move-in, but I have a feeling it will be once we are in the home and feeling a little more settled. I’m excited to once again give us a Primary Suite that feels like a space that is all ours.
Demo is really starting to get moving on SMM. Be sure to follow along on instagram on @jenniferstagg. More spaces to dive into soon!
In the meantime, check out the rest of the SMM content:
Welcome to our New House… in 1978!
Introducing Stagg Mountain Modern Podcast Episode
Showing You Around Stagg Mountain Modern
Exterior Plans and Inspiration
Entry, Living Room, & Dining Room “Before”
Entryway Plans and Inspiration
Dining Room Plans and Inspiration
Why We’re Not Keeping the Spiral Staircase
Living Room Plans & Inspiration
Family Room, Kitchen, Mudroom, & Laundry “Before”
Main Kitchen Plans & Inspiration
Family Rooms Plans & Inspiration
















































































































































































































































