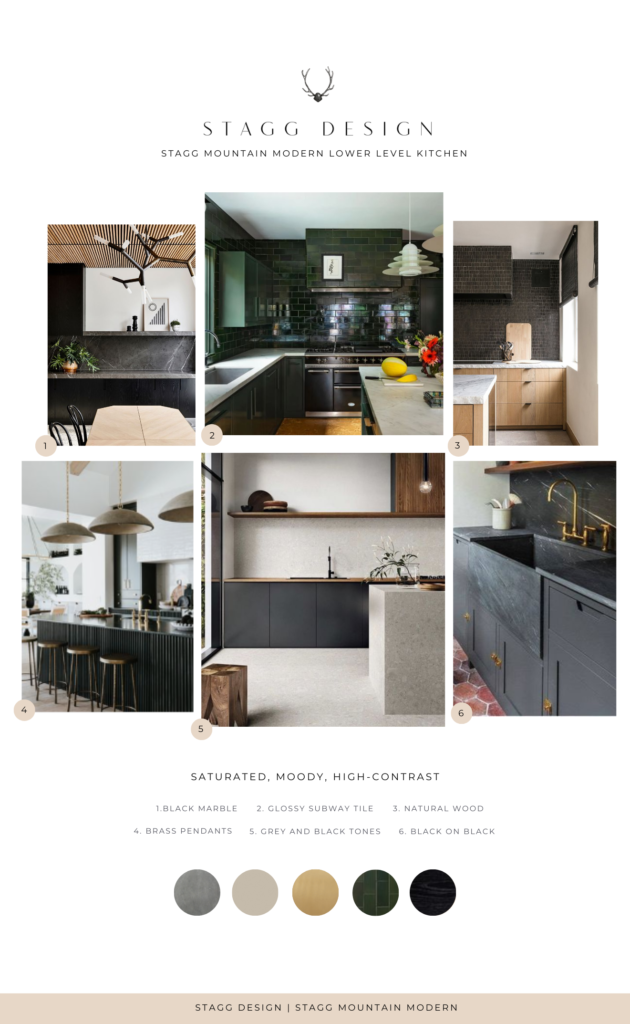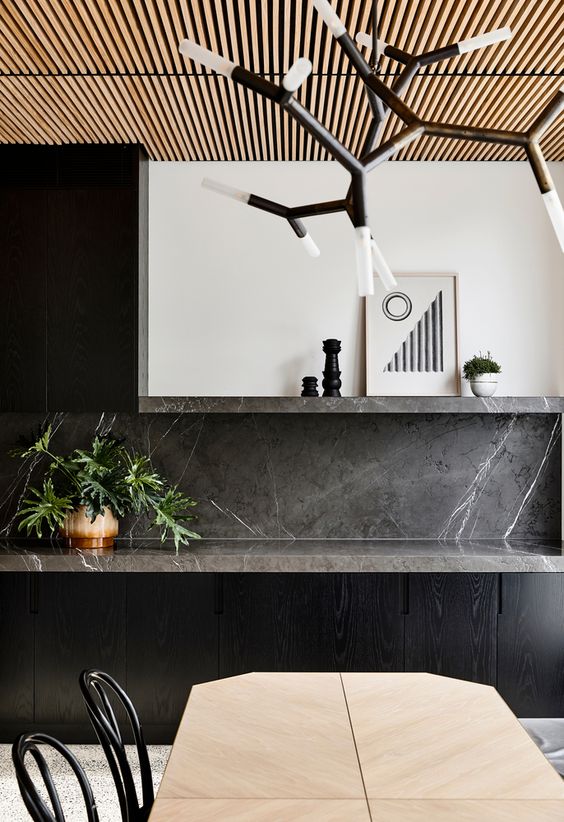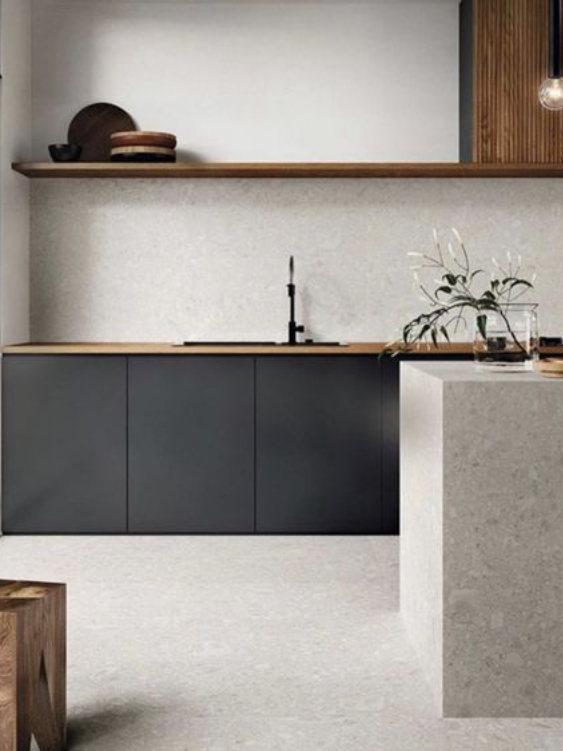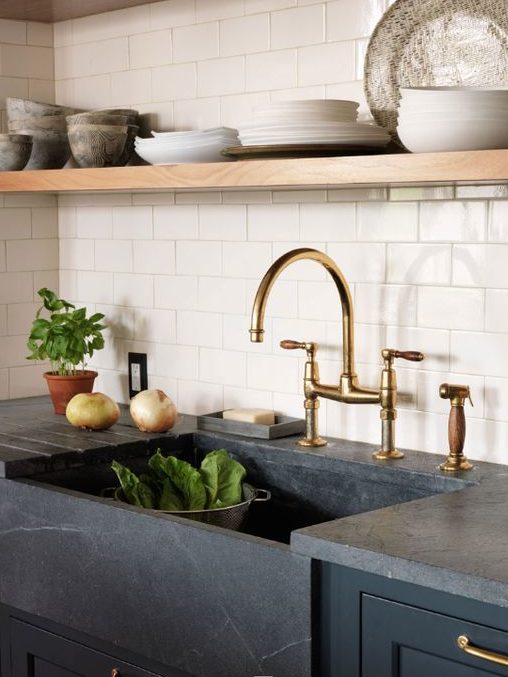Stagg Mountain Modern: Lower Level Kitchen Plans & Inspiration
October 4, 2022
If we’ve learned anything during this renovation, it’s flexibility. Almost nothing has gone according to plan thanks to the chain of events started by the pandemic. Supply chain shortages, shipping delays, labor and cost inflation, you name it. Once we learned it would take more than a year for the main kitchen appliances to arrive, we had to quickly pivot to finishing the lower level kitchen first– a space we hadn’t initially planned to finish for several years.
We quickly adjusted our priorities and now this moody, high-contrast kitchen will be our main kitchen for a while. After finishing up the design plans, I’m hardly mad about it! Just check out the design inspiration board!
Now that the board sets the scene, let’s get into the nitty gritty details:
Black Marble
Give me all the black natural stone. I’m not totally sure if it will be a marble or a granite, but I want it to be really make a bold, moody statement.
Glossy Subway Tile
Tone on tone can still have texture. With black cabinets and a dark stone countertop, I still wanted to add to the rich dark colors by adding a black subway tile backsplash and hood. The gloss will really make it pop.
Natural Wood Tones
Incorporating wood will really warm up the room. I’m thinking either a wood ceiling or wood accent walls.
Brass Pendants
Oooooh I can’t wait to show you the lighting I have planned for in here! The large brass pendants sort of feel reminiscent of a downstairs NYC pool bar. I am dying to see it all together!
Grey & Black Tones
We’re going dark with some pops of white, wood and brass in this open entertaining space. It’s adjacent to the theatre room and a family game room area so tying it all together with similar tones will be key.
Black on Black
When I was tossing out my ideas for this kitchen, a few of our Stagg Design team members thought it was too much to have black cabinets with black counters and a black backsplash but I’m going with it anyway! It’s unlike any kitchen I’ve designed before and I’m taking some risks. I can’t wait to see if my gut instinct is the right one!
This space is well underway. Lighting, cabinets, and countertops have already been ordered. Soon, I’ll share the layout and some more details, as well as a surprise element that turned an otherwise awkward area into what I’m sure will be one of the most used spots in the house!
In the meantime, have you checked out the Stagg Mountain Modern section of our site? It’s packed full of the “before” tours, the design plans, and all things renovation. Dive on in!
Stay tuned…..















































































































































































































































