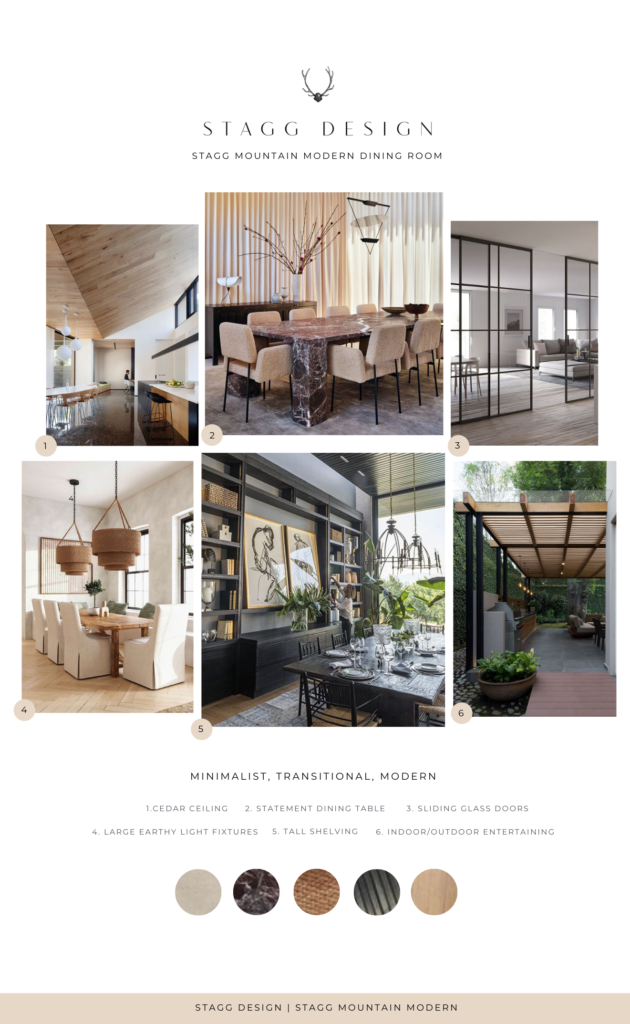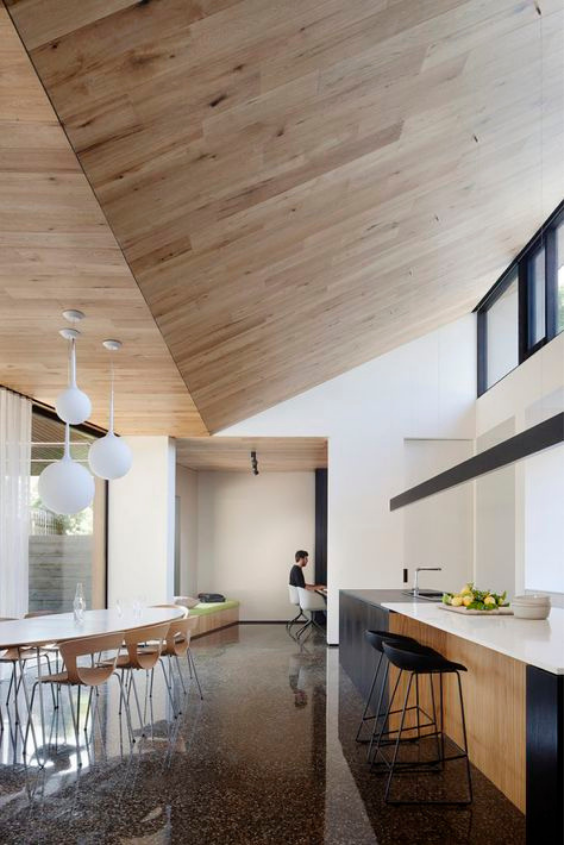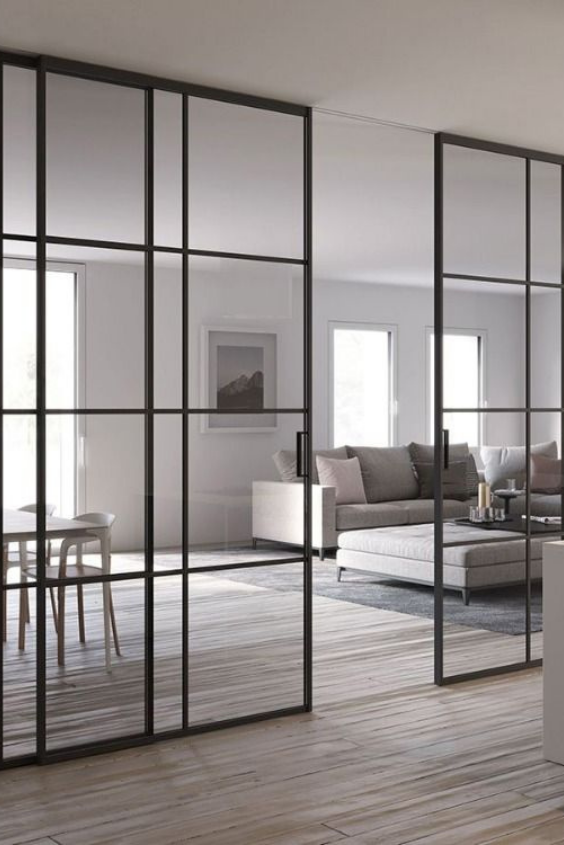Stagg Mountain Modern: Dining Room Plans & Inspiration
August 3, 2021
It’s been a minute…. ok it’s been a few. I’ve been totally blindsided by the perfect storm of kids out for summer, moving, all of our team members having individual major life events all at the same time, and the process of trying to keep all the balls in the air and moving in the right direction. I’m now digging out of a hole and catching up on where we left off with the Stagg Mountain Modern “before” space reveals. It’s a weird feeling having so much to say, but feeling completely overwhelmed at the thought of sharing it all, but today I’m ready to dive back in, get things under control, and give you more of a look inside our home, and the plans to make it our greatest project yet.
First, I think we could all use a refresh, don’t you? To get you up to speed, check out the following spaces and plans:
Welcome to our New House… in 1978!
Introducing Stagg Mountain Modern Podcast Episode
Showing You Around Stagg Mountain Modern
Exterior Plans and Inspiration
Entry, Living Room, & Dining Room “Before”
Entryway Plans and Inspiration
Phew! That was fun! Now that you have that it all fresh in your mind, let’s get to the plans and inspiration for one of the spaces in the home I’m most excited about: the formal dining room.

Cedar Ceiling
The ceilings in SMM are pretty amazing. I want to really draw the eye up, so I want to add wood detailing which I think will be such a neat feature.
Statement Dining Table
Ok, there’s a lot to unpack here, so let’s start with the dining table. The right dining table will have a few key characteristics: it will be large (hoping to seat 10-12 in here), it will be unique, and it will be bold. I loooooove this dark marble table from a client project of the Nate Berkus/Jeremiah Brent dream team. Not sure were exactly I’ll land yet, but wouldn’t be a bit sad if it looked something like this.
Sliding Glass Doors
Believe it or not, these will be interior doors. The wall where the record player currently is, we will open up with some gorgeous glass steel sliding doors to allow for a more natural flow and also make the dining room feel a part of the rest of the main floor.
Earthy Light Fixtures
I’m envisioning some organic and earthy light fixtures in this room to help ground it and make it feel a little imperfect. I haven’t found anything I’m totally in love with quite yet, but I have some good ideas!
Tall Shelving
I want this room to have some dimension combined with functionality. Tall shelving will house entertaining pieces and allow for some styling. I’m also wanting to go moody on the tone, not unlike our inspiration photo below.
Indoor Outdoor Dining
One of the big changes in here will be adding a large modern sliding door in place of the big windows. This will allow for an easy indoor/outdoor flow from the dining room to an outdoor entertaining space. I can’t wait for summer nights and gatherings with loved ones. A new, fresh pergola will be built in place of the one that’s there and I’m hoping to make it feel a bit lighter and cleaner.
I’m sure you have a lot of questions. Leave them below! We will also be able to envision how it’s all working together once we finish some space drawings. So, tell me what you think! Love? Hate?
















































































































































































































































In the photo titled ‘Tall Shelving’ with the black shelves – I love the art. Can you give a source please?