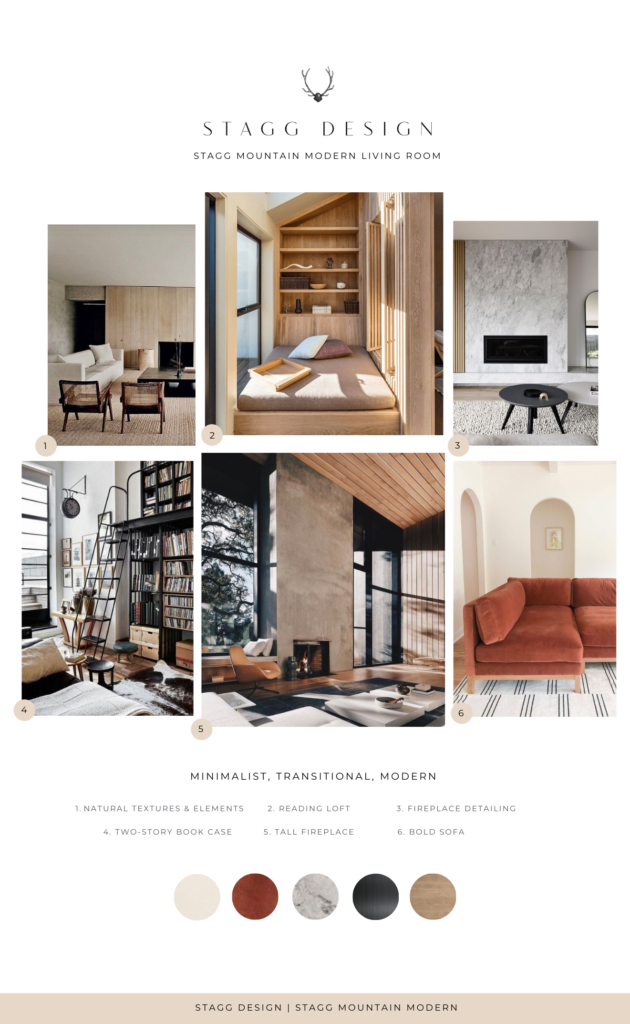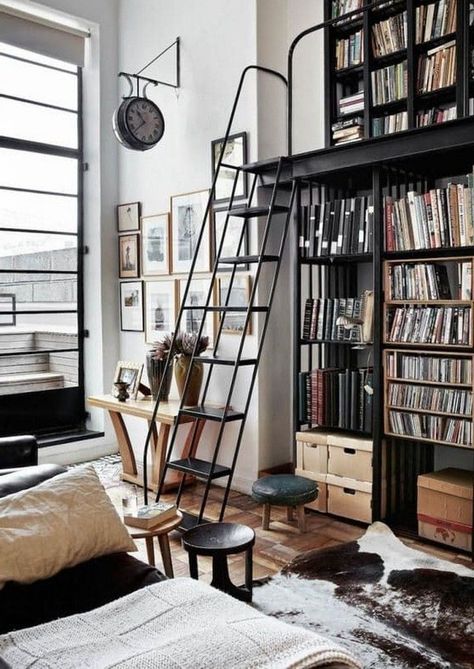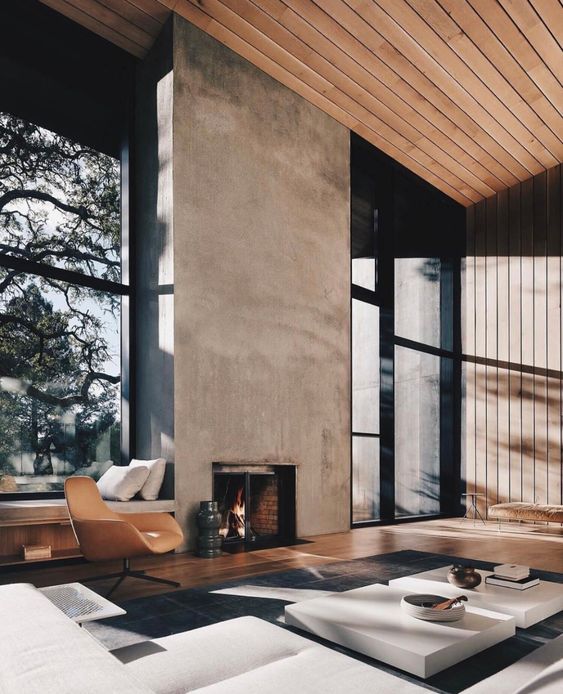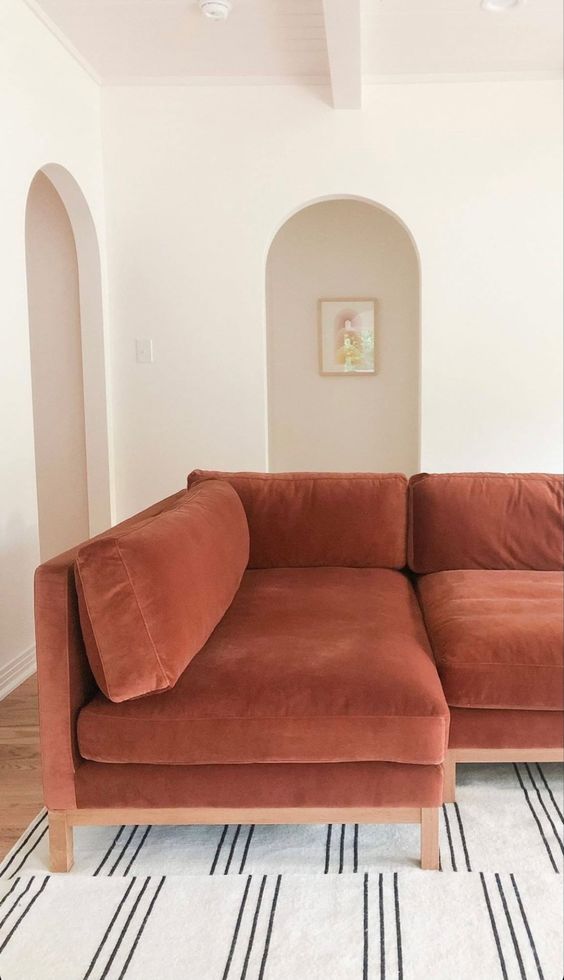Stagg Mountain Modern: Living Room Plans & Inspiration
August 9, 2021
We’re humming right along again, sharing plans and inspiration for Stagg Mountain Modern (SMM for short) and today I’m showing you our ideas for the formal living room, just off of the front door.
Before I share plans, you’ll want to go back and see what it looks like “before” to be able to wrap your head around what it will look like “after.”
First, a little more information about my vision for this space: I want it to have a more formal feel than other living/family areas in the house, but I don’t want it to be stuffy. My goal is for every room in a home to get used and enjoyed, so I push back against the idea that a formal living room will be a fancy space for furniture collection and dust. This room will have some really neat, unexpected elements I can’t wait to see in action.

Natural Textures & Elements
To make this formal living room just a tad less formal, I plan to incorporate some wood, woven textures, and a few things to make it feel a little less stuffy. Elements found in nature have a way of doing just that. Expect some wood as well in there.
Reading Loft
Perhaps one of the most fun and unexpected additions to the home will be a hidden reading loft adjacent to the front living room. It will be behind the two-story bookcase and will overlook a good portion of the main floor. I can’t wait to see it in real life! It will be so fun to design!
Fireplace Detailing
I want the living room to feel fresh, minimalist, modern yet very sophisticated. I’m leaning toward a natural marble with a lot of “movement” or veining pattern. I can’t wait to narrow down stone options once construction starts.
Two-Story Bookcase
This is something I dreamed up to add purpose to the extra tall ceiling. We are putting in a two-story bookcase and reading loft and I’m so excited about it I can hardly stand it! Visually I think it will add some drama and make the room feel so special. Better start collecting books now because wowza, it’s going to be huge.
Tall Fireplace
I’m still working this out in my head, but if you remember the fireplace in the living room is super duper tall. I really want to play that up by taking the material all the way up to the ceiling. Right now I’m leaning toward marble going all over and straight up the wall. We are doing this in an upcoming new build and I’m dying to see it installed!
Bold Sofa
Do you remember our vintage velvet sofa I had recovered years ago that sat in the living room at both of our last two homes? Regina is her name and boy, do I love that sofa. Well, Regina was damaged in the move. When trying to carry her through a rather narrow doorway, the movers accidentally scraped off some of the velvet. I cried literal tears. But then Jon told me I could have her recovered again (yes, it’s THAT high quality of a sofa– worth it!) and I stopped crying and started dreaming about what she will look like next. Currently, I’ve landed on this bold orangey-red color in a mohair. I want to see how everything else is coming together before I firmly commit, but that’s where I think we are headed and I’m very happy about it.
This is one of the first rooms people will see when they walk into our home and I want it to set the tone for the rest of the house. I want people to be wowed with the bookcase and unexpected elements, but also feel welcomed right away. I have my work cut out for me!
So tell me, what’s your favorite part??
















































































































































































































































Been catching up on your ideas, plans & design… we just purchased a MCM ranch and you’re providing a lot of inspiration! I love the idea of a one material fireplace – so chic! And MCM while being contemporary. In my house we have one done that way and it looks great. So excited to follow your journey!
How sweet, thank you so much!!!!! Good luck on your adventure!