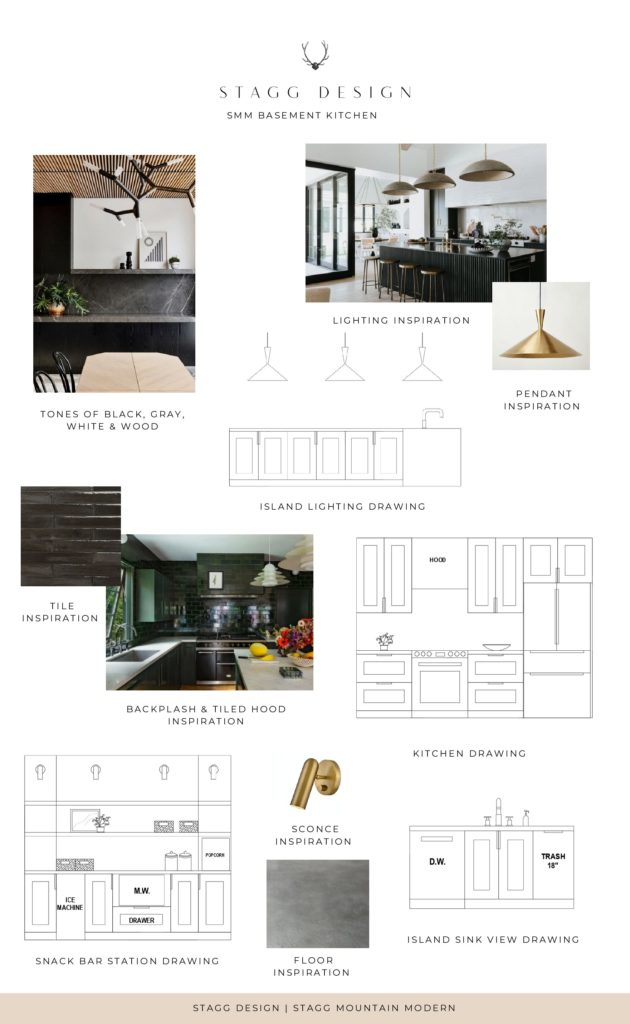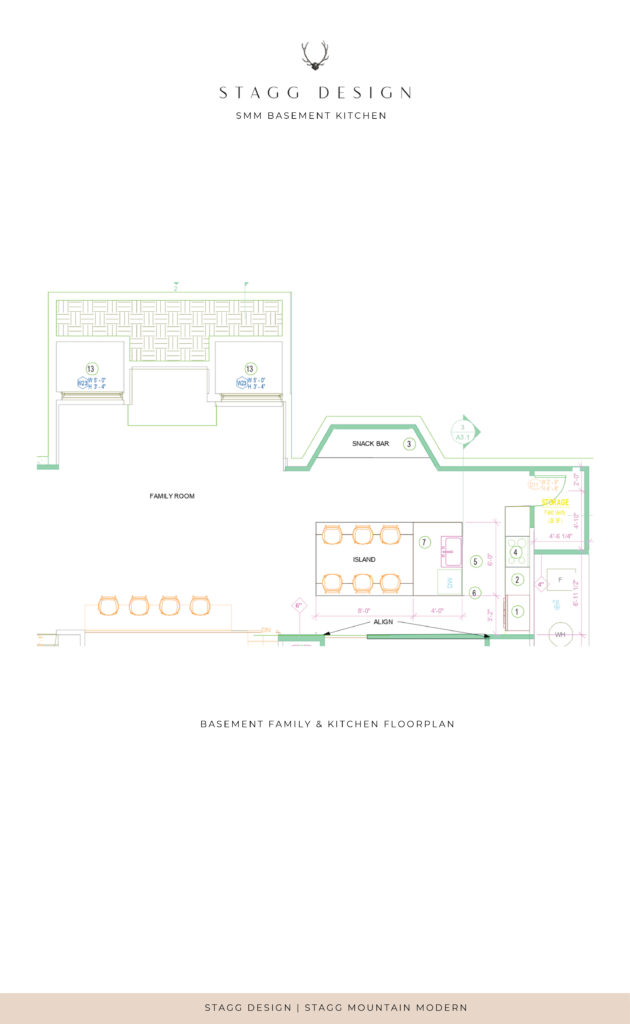Stagg Mountain Modern: Lower Level Kitchen Design
October 11, 2022
Here we go: the Lower Level Kitchen Design! Buckle up, it’s been a ride getting this space figured out.
In case you missed it, I recently shared the direction and inspiration of the Lower Level Kitchen at Stagg Mountain Modern. This room is at the tippy top of priorities, as it will be our main kitchen for the foreseeable future (hello construction and supply/demand delays). Originally, it was a space we hadn’t plan to finish for a year or two after moving in, but once we realized what we were up against in the year 2022 in construction, we quickly pivoted and decided to finish this kitchen first. You can read more about this decision here: Why We’re Finishing The Lower Level First
Also check out the “Before” tour of the space so you know what we’re working with!
Today I’m excited to share the complete design of the lower level kitchen, and how we’re turning what was a weird and underutilized space into what is sure to be a well-used and loved area of our new home.
The Floorplan
This area was kind of funky in the original layout. It has an interesting foundation shape, from an upstairs bay window (that we removed, but I digress…). It also had a maze of closets. Like sooooooo many closets and frankly, it was kind of a creepy part of the house. I knew without a doubt we needed to tear everything out down here and start fresh.
By rethinking the layout completely (taking out the “hall of closets” completely and removing the second staircase), we were able to map out a full kitchen, a pantry, a large storage room, a playroom (yes, that’s my surprise space I haven’t talked about yet!), a powder bathroom, family room, and theatre. Phew! Here’s the kitchen/family room space:
The Island and Snack Bar
The layout will make more sense when it starts coming together with construction and I can walk you around on instagram, but you can see the island is very long. Stools tuck in on both sides to allow for a dining/game table, and three large brass pendants hang above. The “snack bar” area is my solution to the bay window foundation shape. I originally envisioned built in buffet seating in there and while I still love that idea, it really limited what we could do with the rest of the room. This way we can still house a full kitchen, a large seating island, and keep it open to the family room and theatre room nearby.
You’ll notice a bar with seating at the bottom of the drawing. That’s along the back of the theatre room (which is just out of view of these mock-ups). I haven’t put in furniture layouts quite yet, but I envision a round coffee table with four large swivel chairs around it to allow for conversations and also viewing the movie nearby.
The Selections
A few details have evolved since we put together these boards, including the flooring selection. Originally, I wanted polished concrete floors down here. After really looking at the pros and cons, we decided the patchwork concrete foundation floor we dramatically changed when we dug out the circular staircase was just too uneven to make it look good, even with sanding, pouring a fresh top layer, smoothing, and polishing. Instead we’re going to lay hardwood down here and I’m so excited to share how we do it. We’ve really done our homework to make sure the hardwood is properly installed for moisture (and we’re doing it ourselves! I hope you’re ready to learn how to install hardwood flooring!).
The vibe in this room is definitely moody, with dark cabinets, dark tile, and brass fixtures with wood accents. I’ve never designed a room with this much black on black and I’m dying to see it come together in person. We’re taking some big risks in this house, and I am HERE. FOR. IT.
So what do you think so far? Are you loving it as much as I am? Ask me your questions about the lower level kitchen below!












































































































































































































































