Stagg Mountain Modern: Slow and ‘Spensive
March 16, 2023
Why hello there. It’s been a while since I hopped on with a Stagg Mountain Modern update. You’ve all been asking for one, and I’m grateful you’re invested in seeing this project through to move in and beyond. I’ve gone around and around trying to decide the best way to catch us up to current, and I’ve landed on Instagram stories and reels, combined with more in-depth blog posts as the best combination.
In a past post, I shared a bit about why it’s been so challenging to talk about this project. That said, progress is finally really starting to pick up and I have got a lot to show you! The last time I shared some big progress, the house was still in the framing process. We ran into all kinds of issues with our framers and after firing one crew and finally finding another one who was reliable, trustworthy, and skilled, we had faced some serious setbacks. Throw in major delays and shortages on construction supplies, everything costing double or triple what it should in a normal climate, and we felt like we needed to adjust our plans and home priorities to help us move in as soon as possible.
Adjusted Plans
The appliances for the main kitchen were really delayed, so we switched gears to finishing the lower level kitchen first– something that wasn’t on our radar initially. We had planned originally to take our time with that area, but now the second kitchen will become the main kitchen for awhile. Also, most of the bedrooms in our home are on that lower level. It’s built into a mountainside, so the bedrooms are all above ground. It feels wrong to call it a “basement” because the bedrooms are so bright at airy, and get a lot of natural light.
Because of that plan, there are a lot of areas of our home that will still be a work in progress and unfinished when we move in, but we are all so excited to get into our house and out of our rental that it feels like anything will be more tolerable than our current circumstances.
Projects to Get to Move In
With all that context, let’s start sharing what’s happened and where we’ve focussed to get us to move in! The lower level has four bedrooms so for the time being, Jon and I will be in the future guest bedroom/way future bunk room. It’s not a big room, so we’re switching up our furniture a bit and we’re not planning to use any of the furniture in our past bedrooms.
**Sidenote: It’s actually a really fun challenge to think about how I’ll use our current furnishings in new ways in a whole new home. We’re not planning to buy a lot of new furniture right away, and instead will repurpose mostly what we have until I get a better feel for how we live in the home (and also prioritize finishing the construction on the home first).
The Staircase Project
The biggest change to the inside of the home structurally has been removing the spiral staircase, cutting out a completely new shape into the foundation, rebuilding the window wall, and putting in a new staircase. I am working on a post alllllllllllll about the staircase and it’s a lot to share! We used a “diy” slash made to order floating stair company and I’m going to lay it all out for you: the pros, cons, frustrations, and victories. This project alone has completely transformed the home and the flow from one floor to the other.
The Theatre Dig Down
Jon’s one wish for our home was an in home-theatre room. This was not an easy task, but since we were going to all of the expense and effort to change the foundation footprint for the staircase, it made digging out a theatre space possible. If you’ve checked out the before tour of Stagg Mountain Modern, the new theatre is in the spot where the ice cream parlor used to be. I’m also putting together some content on how we did this, in case you’re considering it for your home. It’s kind of like a modern conversation pit and has allowed for layers of seating. I can’t wait to show you more, as this is a space we plan to have mostly finished, if not all the way, by move-in.
The Fireplace Revamp
The original fireplace had to go. There was no saving it, unlike other spots in the home. This one was completely the wrong vibe and felt really heavy. I cannot WAIT to show you how it’s turned out! It’s better than I imagined! Even this project wasn’t without a couple curveballs, and I’m going to share how we saved the day with a smart quick fix.
The Lower Level Kitchen
This area wasn’t a space we planned on finished right away, but it’s now one of the most important spaces in the first phase. I’m taking some big risks in here design wise, and Jon has more than once asked me if I’m sure– ha! I can’t wait to see what has been in my head for so long come to fruition. (hint: the biggest kitchen island we’ve ever done, and that’s saying something!)
Bathrooms
The lower level has a full bath (what’ we’re calling the Jill/Jill), a 3/4 bath, and a small powder. We’re aiming to have all three completed on move-in day.
Bedrooms
As I mentioned Jon and I will be in the guest bedroom, Ruby’s room will hopefully be 100% complete, and the little girls’ rooms will be finished with their current furnishings but not re-designed, if that makes sense. Where Ruby took leaving our last home the hardest, we felt like prioritizing a room re-design for her was a big priority right away.
So when is this move-in day? We’re shooting for May 1st and will need luck on our side! One way or another, it’s happening and we’ll be racing all the way there!
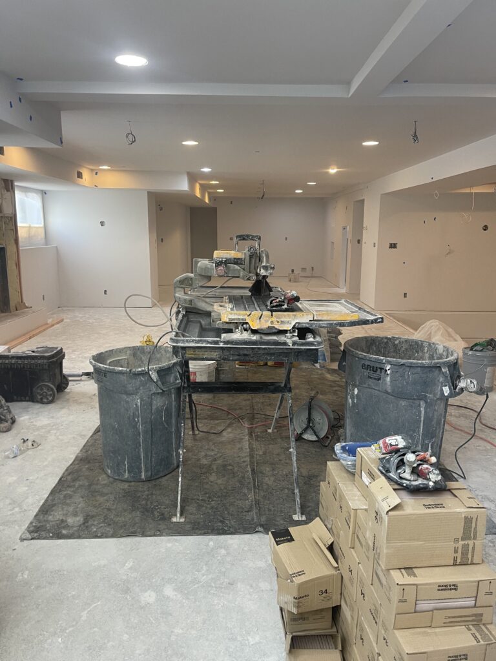
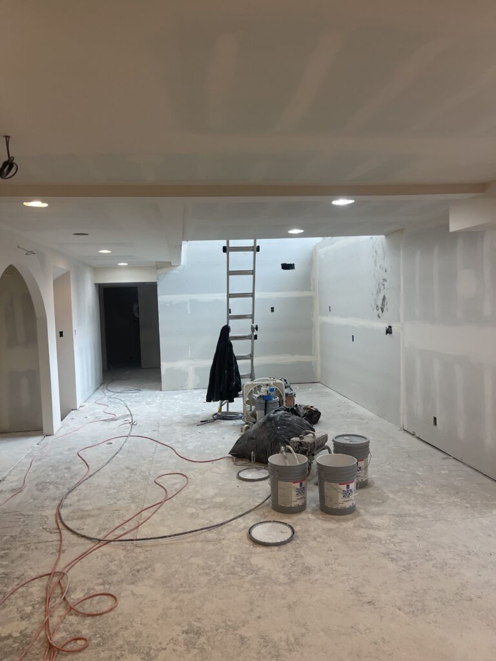
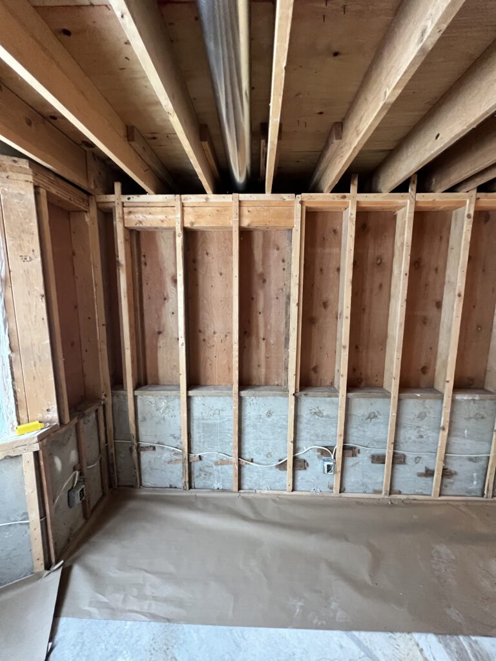
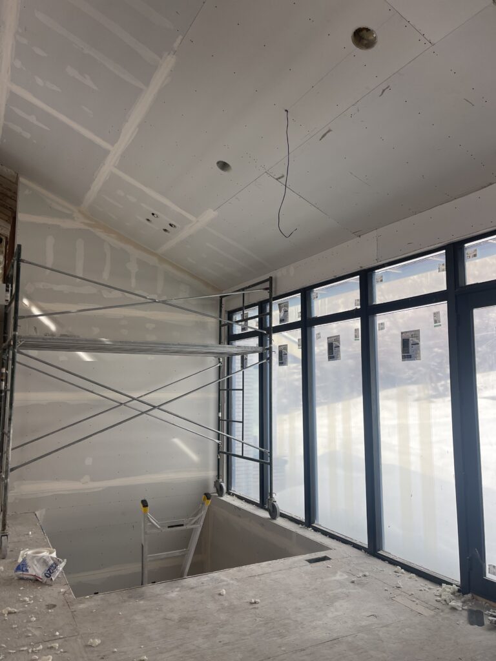
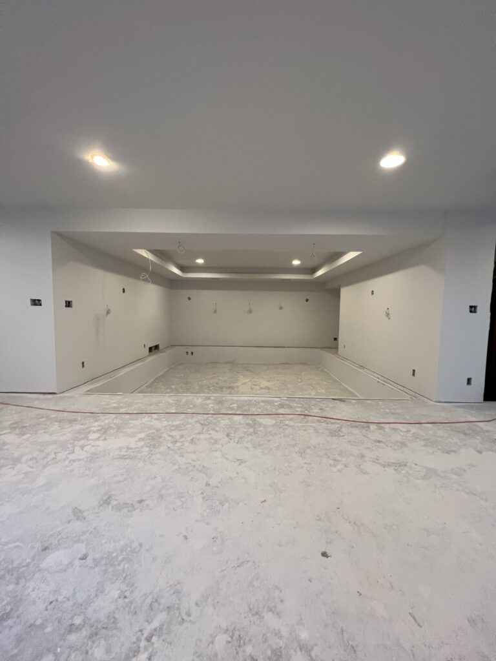
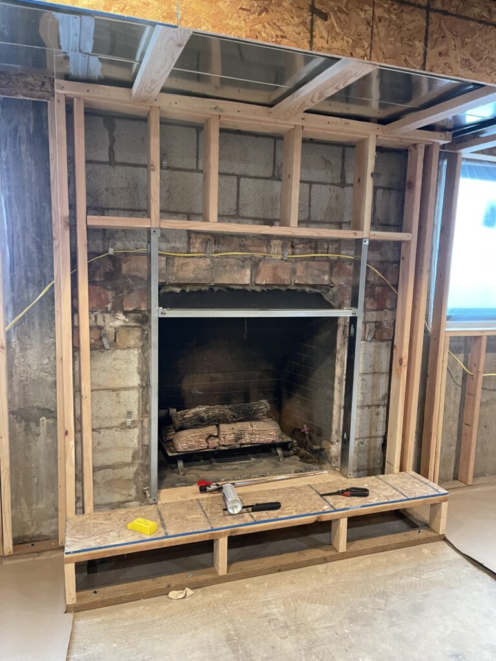
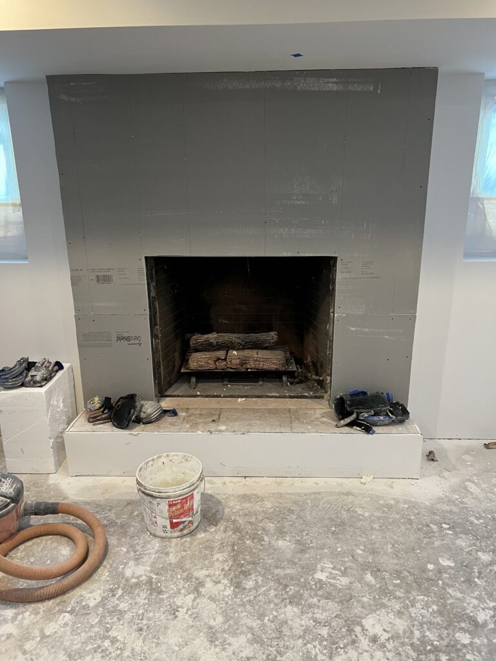
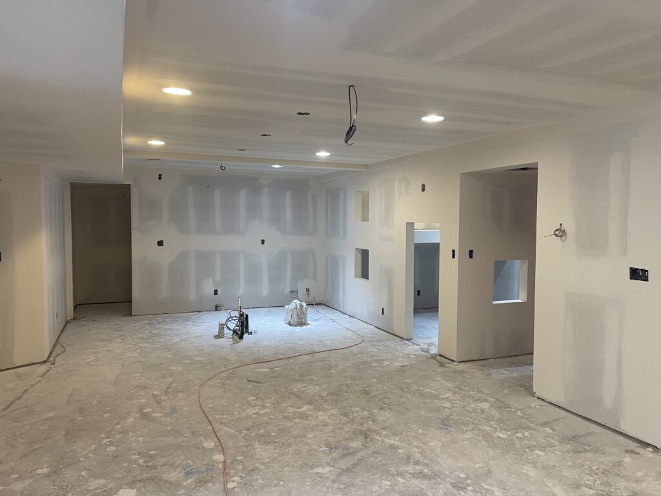
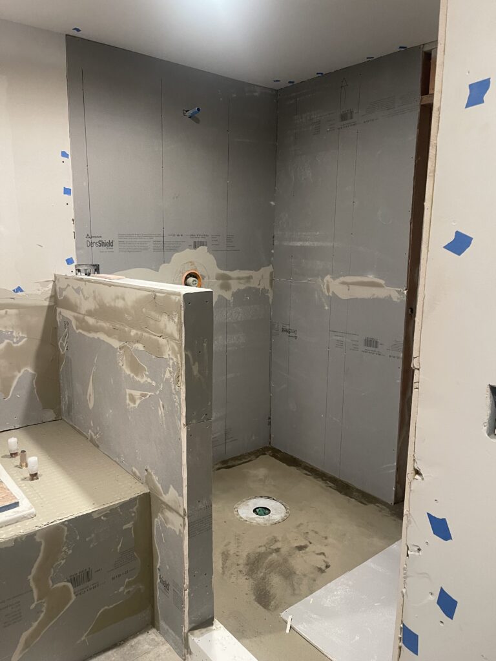
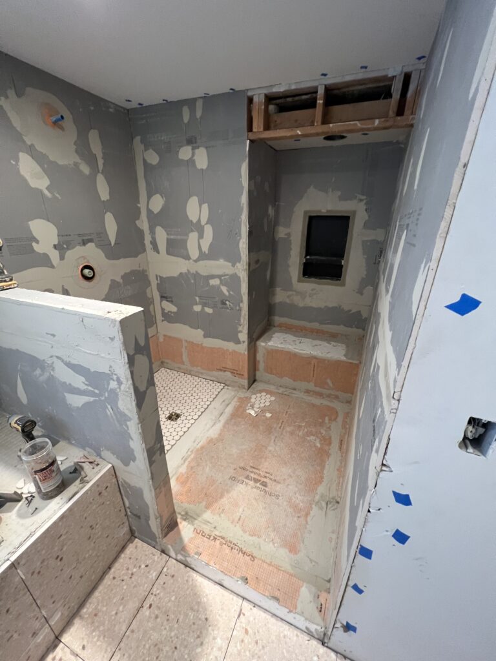
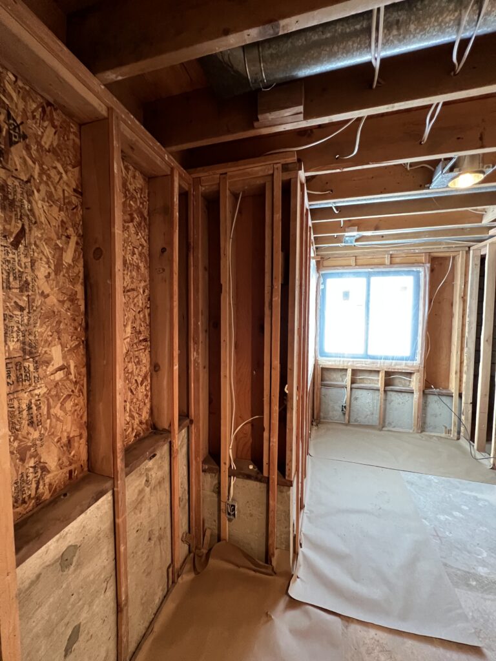











































































































































































































































Thanks for the update!! Fun!!! Can’t wait for more!!
Thank you so much!