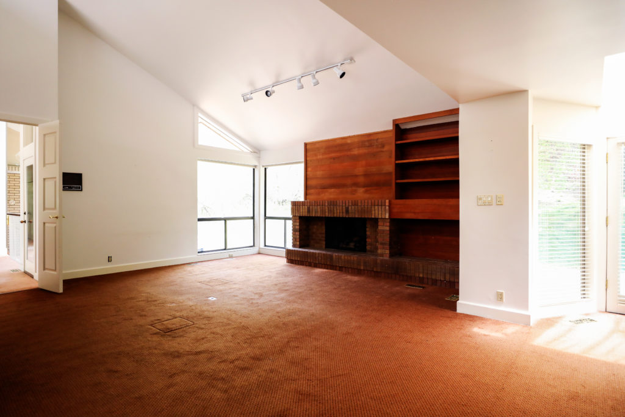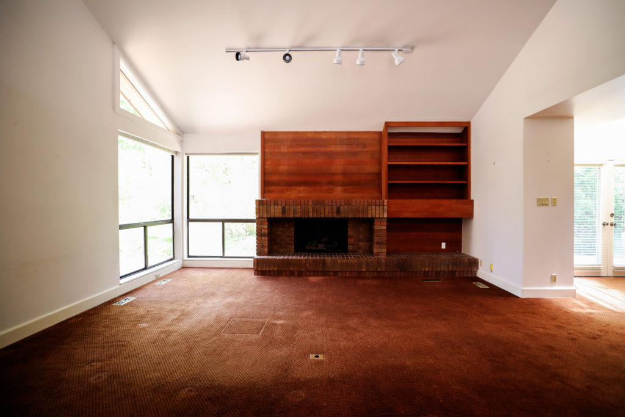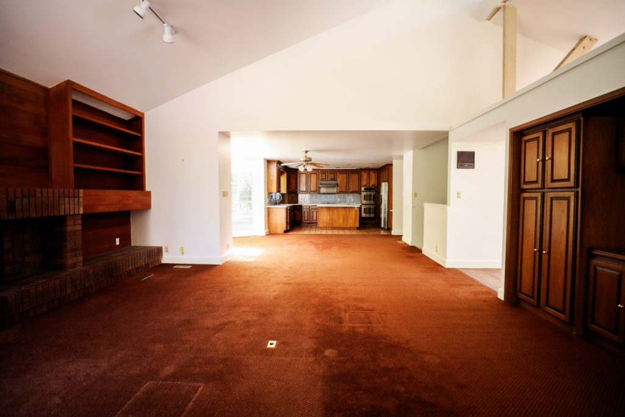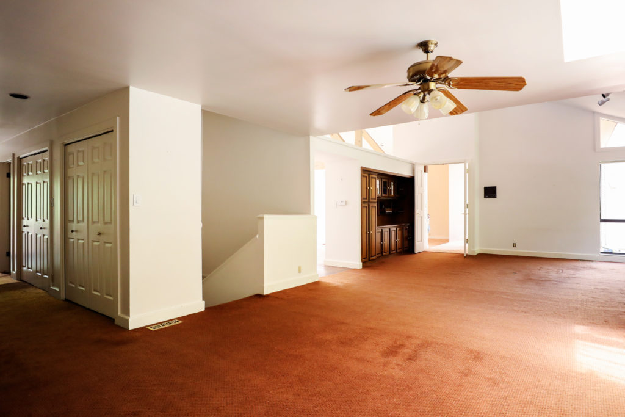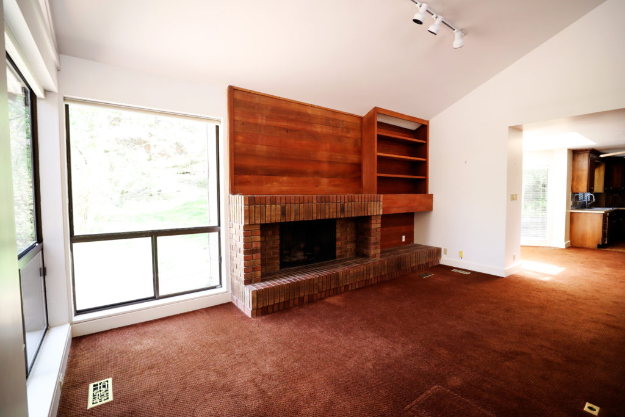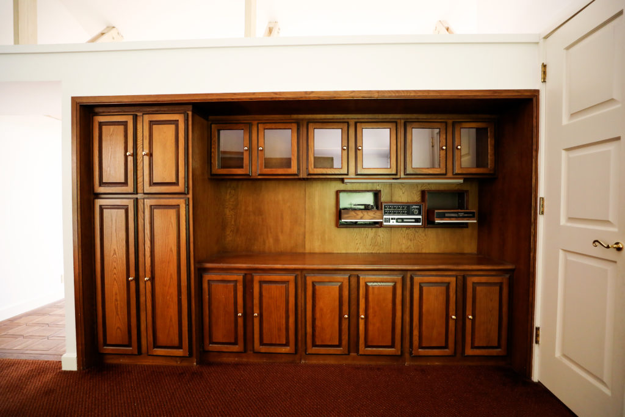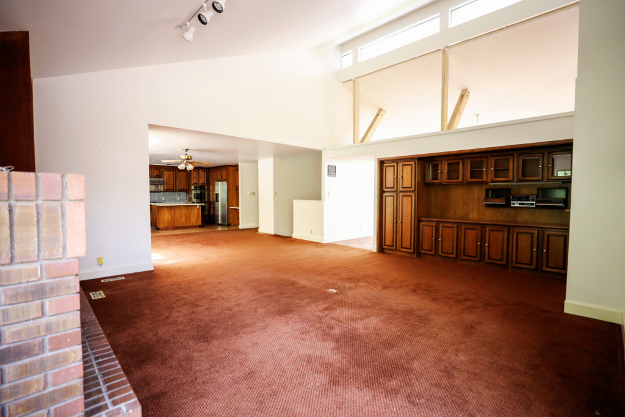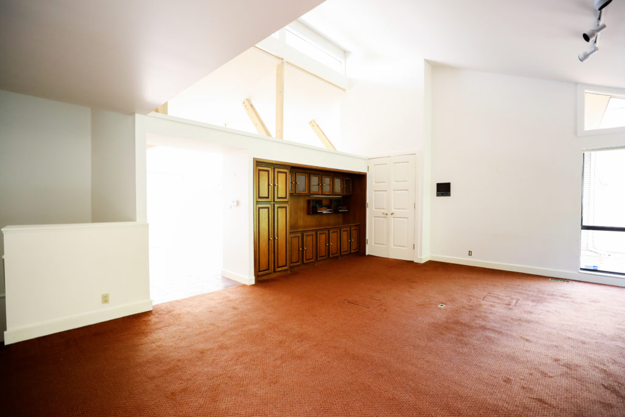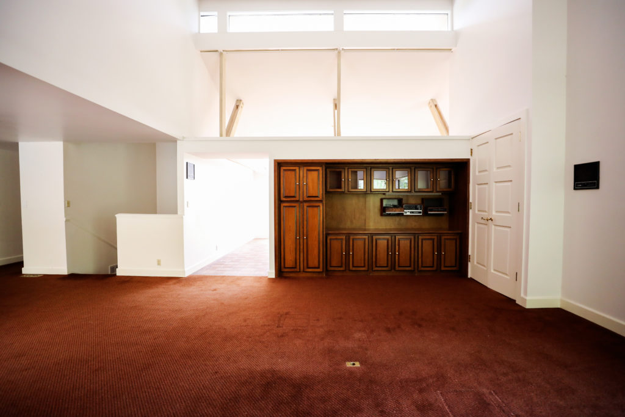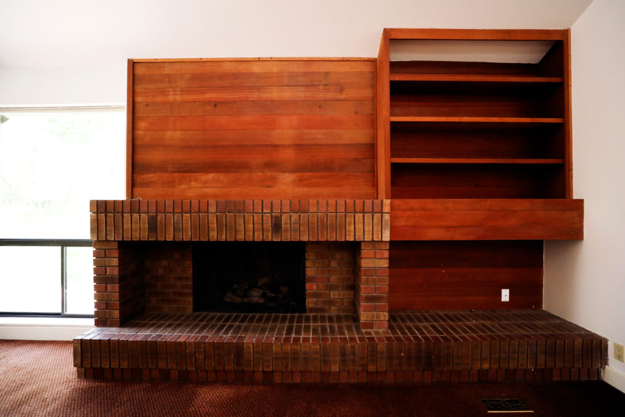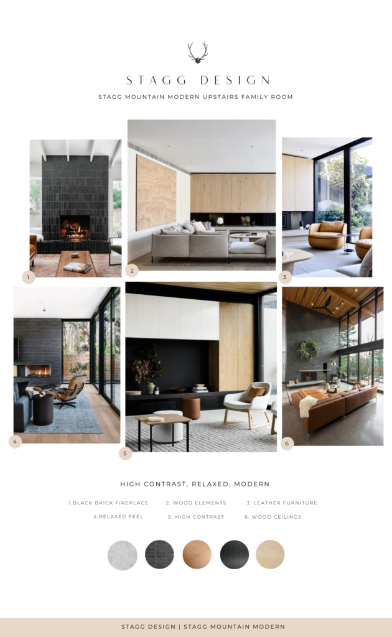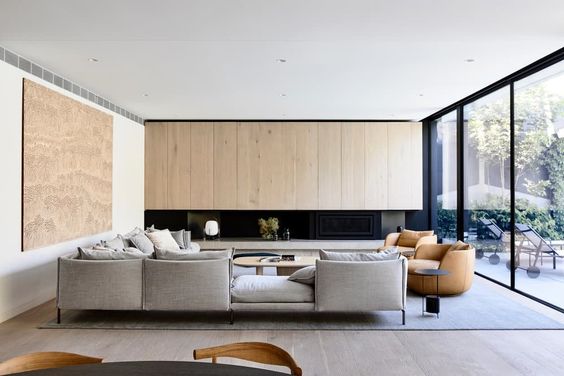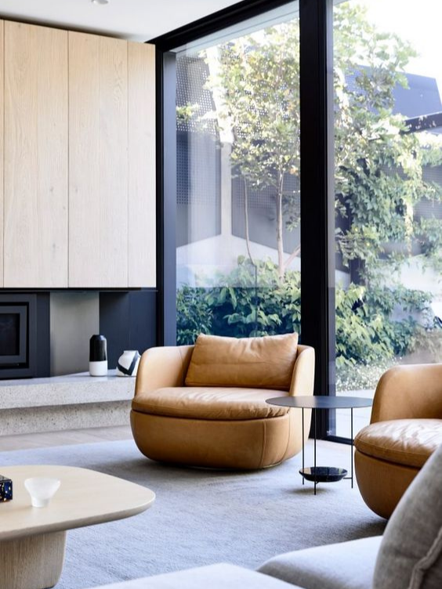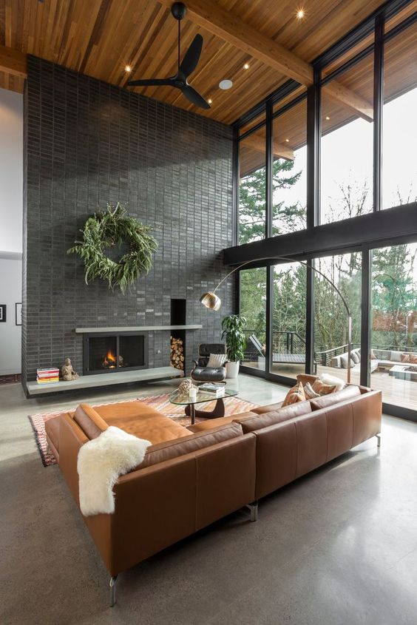Stagg Mountain Modern: Upstairs Family Room Plans & Inspiration
September 17, 2021
Today we’re continuing to share our direction for each space at SMM, as we head into one of the spaces that ground our home– the family room on the main floor.
There is no doubt the future family room at SMM will get a lot of use. Squarely centered in the home, this room is bound to be the place we have morning and evening snuggles, hang with guests or family are visiting, lounge, and pass-thru a dozen plus times a day.
Let’s first give you a reminder of what it looks like currently. Our Webisode will give you a nice walk-thru, and here are some detailed shots of the space.
This room just gets me so excited! It’s large, but not vast. It has awesome natural light. I love the ceiling pitch and have some really fun ideas for it. And I really love the original brick fireplace! I can’t wait to get moving on giving it a major facelift!
Let’s jump into that inspiration board to see where we are heading with the design:
Image Credits: 1. Chase Daniel 2. Matyas Architects 3. Matyas Architects 4. Jay Corder Architect 5. FIGR 6. Turn Design
Black Brick Fireplace
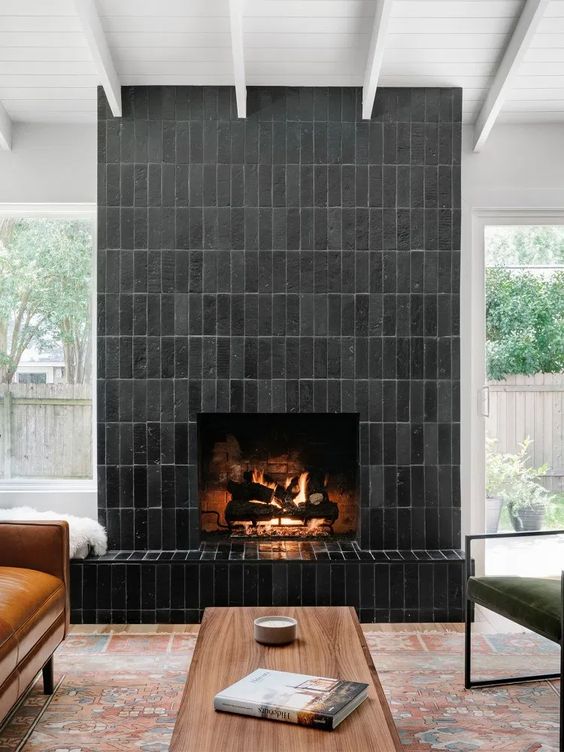
I love the brick pattern on the original fireplace, and we’re planning to stain it black. The redwood around it will be removed and I think the black will be killer. What do you think???
Wood Elements
The adjacent kitchen will have a lot of wood, and I think we need to carry a bit of that into this room. I’m not sure exactly how just yet, but this inspiration image has the right vibe happening.
Leather Furniture
I love the texture and practicality of leather furniture and the plan presently is to use our leather sectional from Stagg Reno’s basement family room in this room. It’s super comfortable and a great size for this room.
Relaxed Feel
Comfort is a big priority for this room. It’s going to be a lounge/hangout/chill zone, so it needs to be relaxed and very unstuffy.
High Contrast
You’ve probably noticed this is a big theme in SMM. Black, white, wood, leather, it’s all going to create this high contrast feel mixed with some neutrals and strategic bold colors.
Wood Ceiling
That pitched ceiling is practically begging to be covered in wood, isn’t it?? I mean, it will be so dramatic! I also think it will draw your eye up in a really lovely way.
There are a lot more details to plan in here, but I like where we are heading! Check out the rest of the SMM content:
Welcome to our New House… in 1978!
Introducing Stagg Mountain Modern Podcast Episode
Showing You Around Stagg Mountain Modern
Exterior Plans and Inspiration
Entry, Living Room, & Dining Room “Before”
Entryway Plans and Inspiration
Dining Room Plans and Inspiration
Why We’re Not Keeping the Spiral Staircase
Living Room Plans & Inspiration
Family Room, Kitchen, Mudroom, & Laundry “Before”
