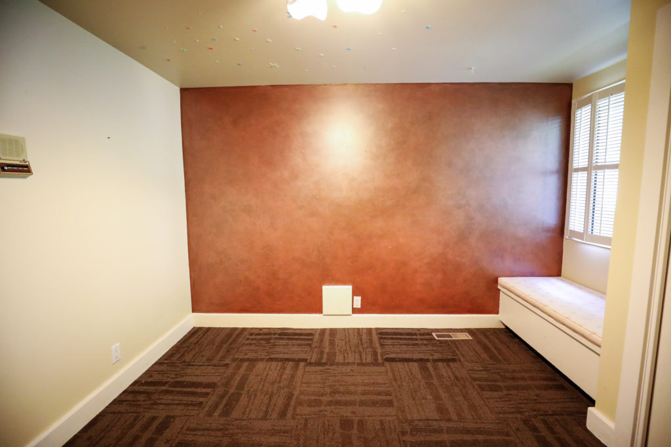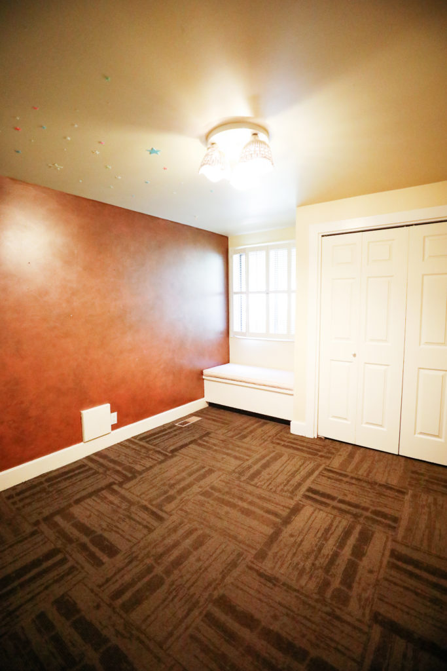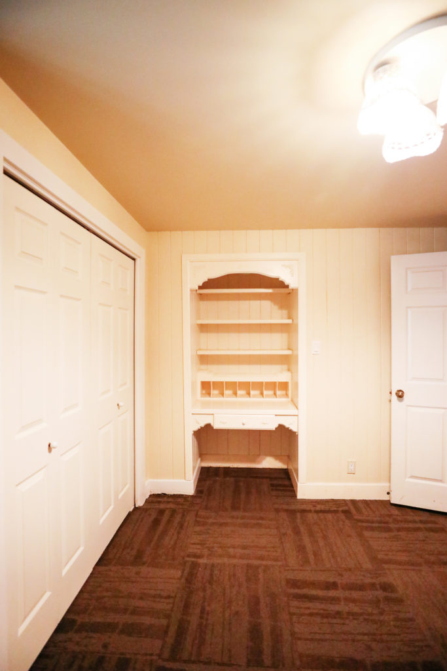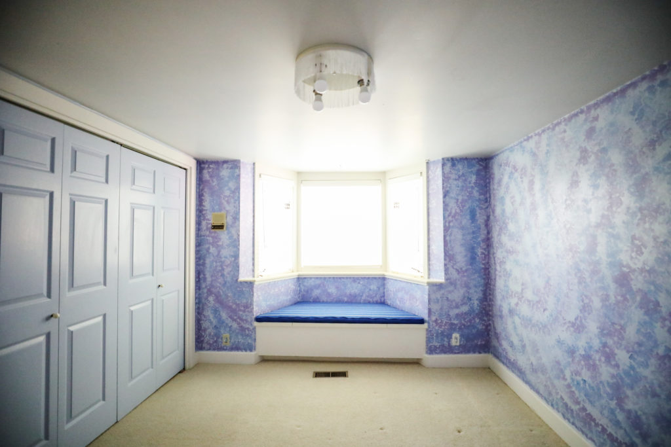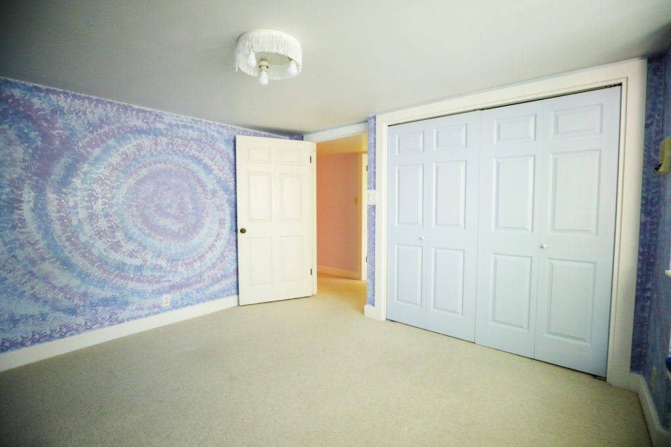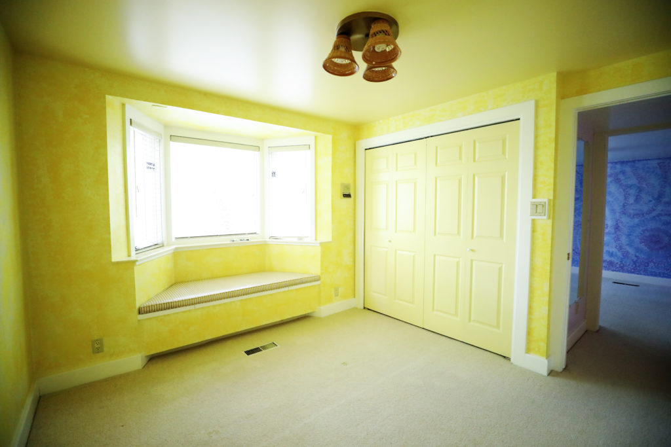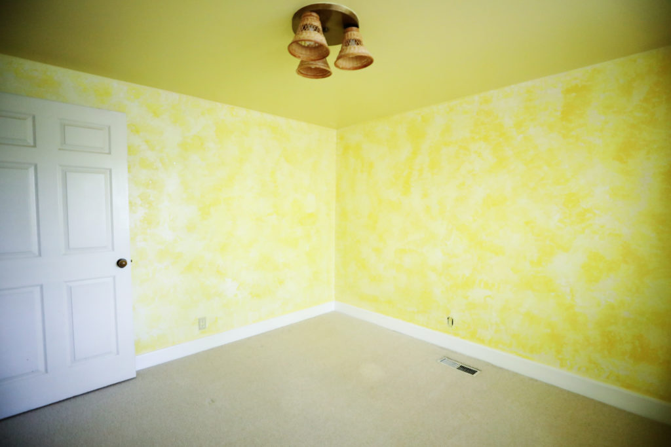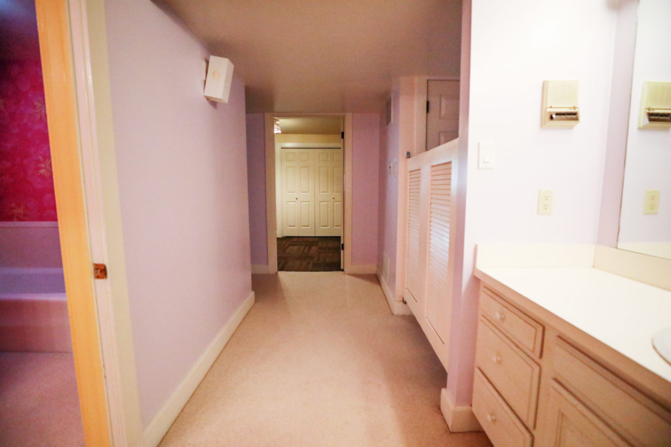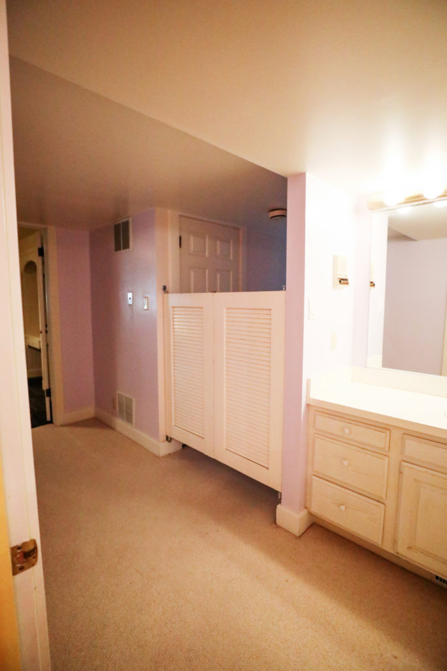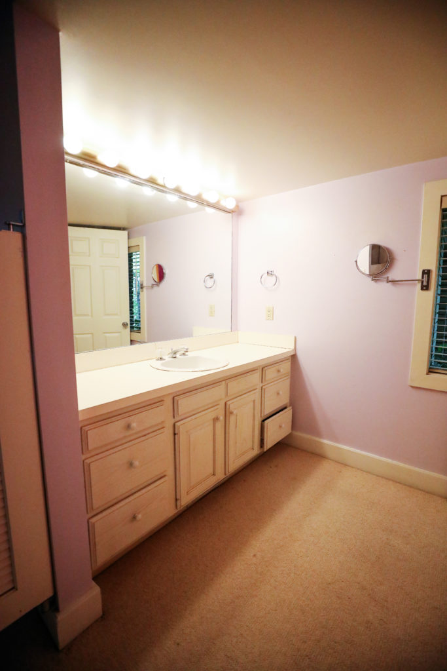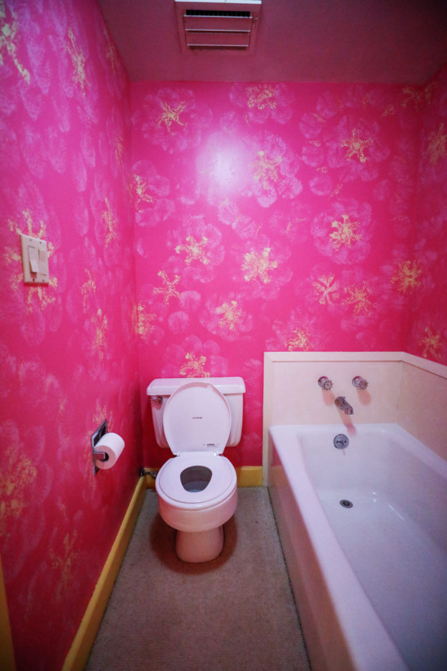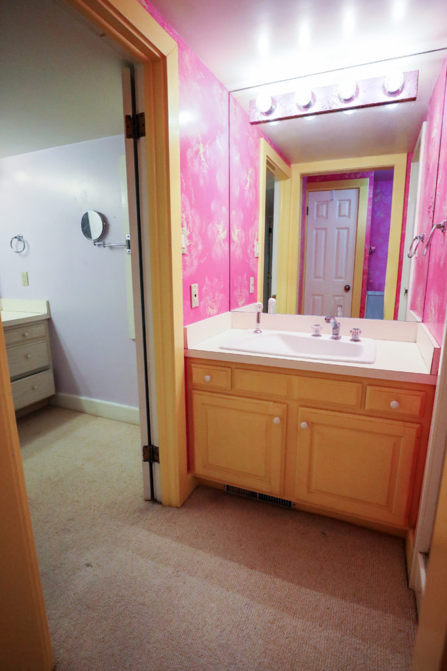Stagg Mountain Modern: Kids Rooms “Before”
December 6, 2021
Oh boy, you might want to pull out some sunglasses for this post because the paint colors in these rooms are aggressive! Today we’re sharing the “before” of the kids’ rooms at Stagg Mountain Modern and with a lot of rooms to tackle, these are among the most important and therefore are taking top priority.
First, let’s get everyone back up to speed and in the SMM mindset. Here’s the latest Webisode, and some of the latest posts:
Primary Bedroom Suite “Before”
Primary Bedroom Plans & Inspiration
Primary Bathroom/Closet Plans & Inspiration
The Exterior Elevation Selection For Stagg Mountain Modern
Okey-dokey! Let’s jump into what the current spaces look like, and an explanation of what they will become. First up, a small bedroom in the middle of all the bedrooms.
I feel pretty confident this was a nursery for the original and second owners. It’s not a large room, has a window bench, and a built-in desk.
I really loved the idea of all three girls’ rooms right next to each other, but I knew whoever got this room would feel bummed down the road because of the size. It’s noticeably smaller than the other bedrooms. Instead, we decided to rethink its purpose, reconfigure the bedrooms and bathrooms, and think about our needs. The options for this room then became either laundry or jill/jill bathroom. The bathroom won, and this is the new future home of the girls’ bathroom!
Next up, two bedrooms that are side by side at the end of the hallway, not far from the future bathroom. They are nearly identical in size and shape (the yellow room is slightly smaller, so we’re planning to push it out a bit so they are same-same). They each have a bay window and bench seat, a closet, and some sponge painting that surely took someone a long time. And while I appreciate the effort, it’s not staying.
These two rooms will become Anna’s and Vivie’s bedrooms. They are a good size for kids’ rooms, have great natural light, and while I wouldn’t have designed them with the bay windows, I have some fun ideas for how to approach a bay window and actually make it pretty great.
Ruby gets a room that is not only the largest of the kids’ room options but also in a space where she will eventually have her own bathroom. Perks of being the oldest child, I suppose! Jon and I are both youngest children and never had this perk– ha! But as we started looking closely at how to layout the rooms, Vivie and Anna are closest in age (only 19 months apart). They already were the same clothing and shoe size, if for no other reason than easily swapping clothes, we decided to put their rooms close together and give Ruby her own space.
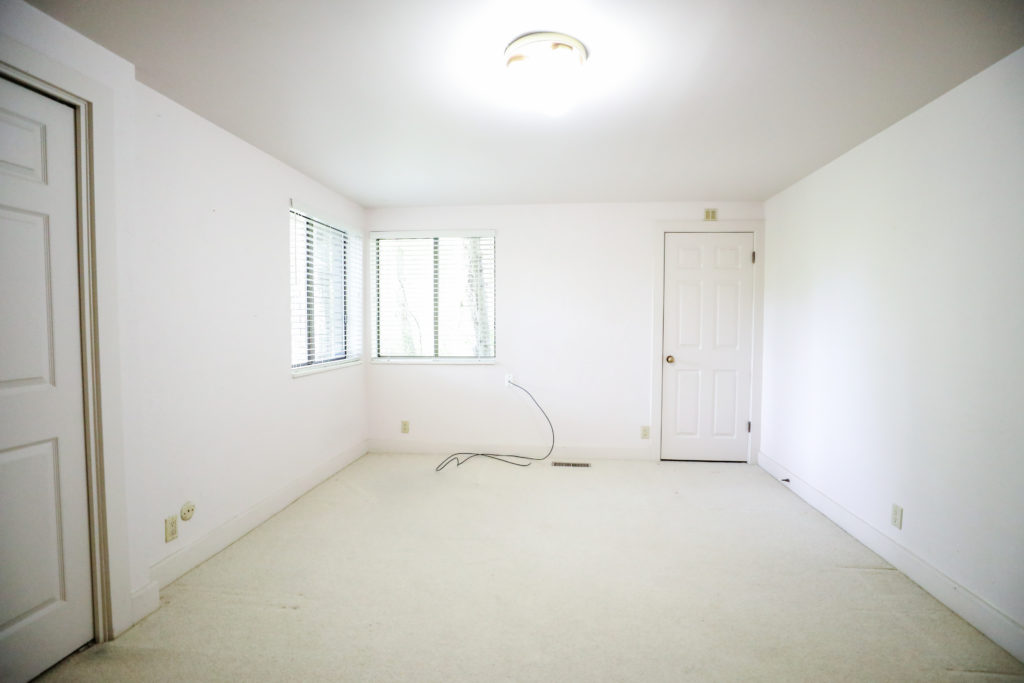
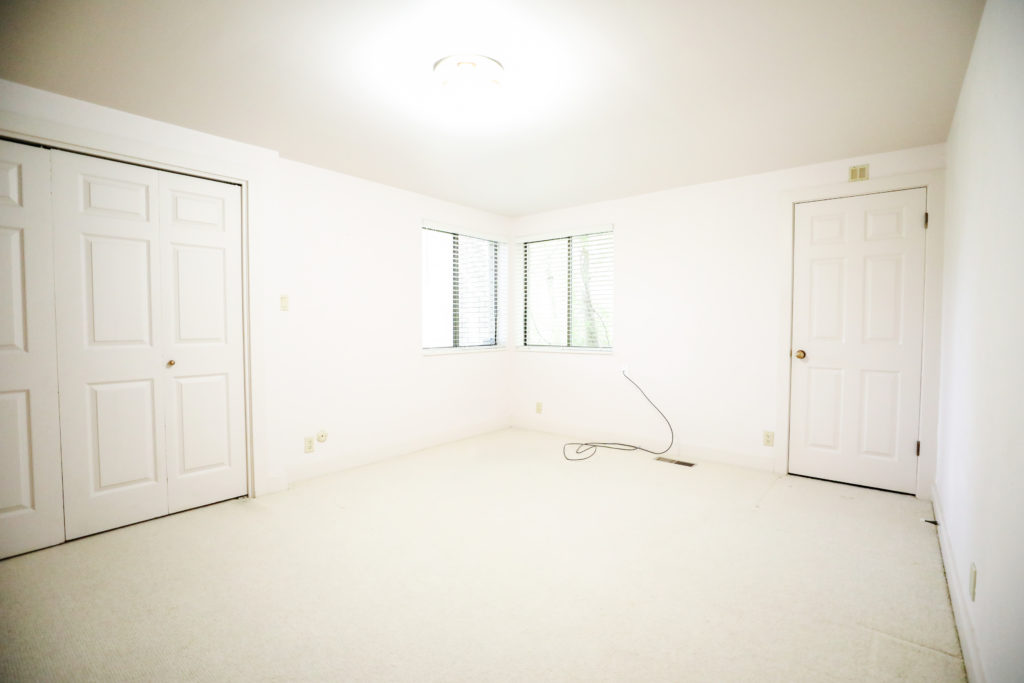
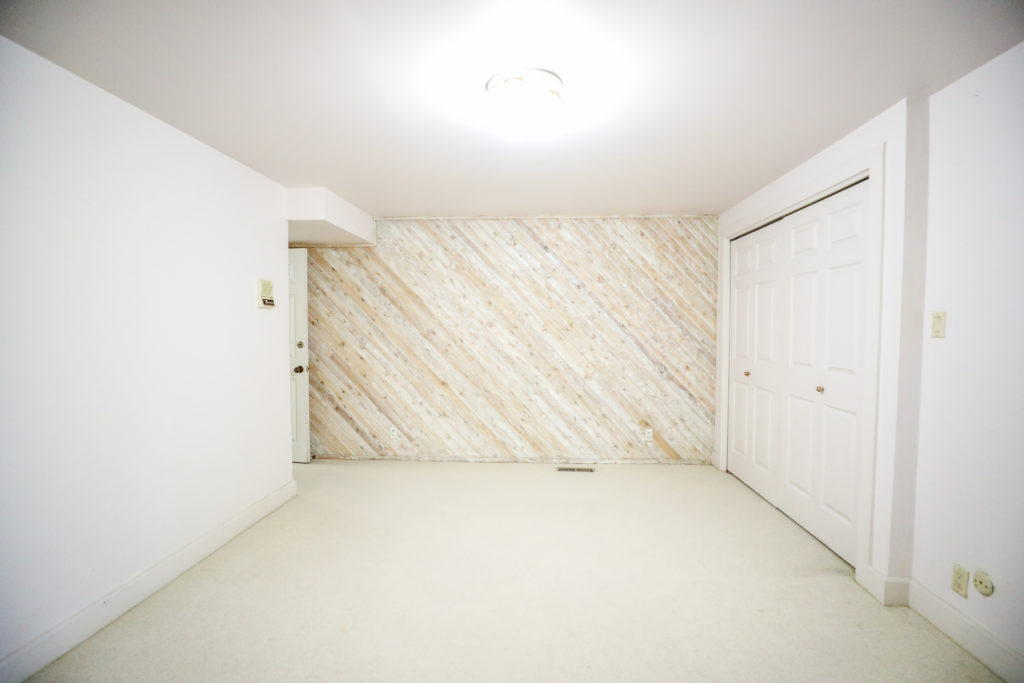
These photos make the room look smaller than it is. It’s actually pretty large. We are changing things up in here by creating an alcove bed where the double door closet is (more on that later), and putting the closet where the current darkroom is. Yep, you read that correctly. That door along the window wall is a dark room where you develop film. It’s not very big but will be the perfect size for a small walk-in closet.
Ruby’s room also gets great natural light, with two good-sized windows in a corner.
So if we are losing a bedroom to create a bathroom, what are we doing with the bathroom that was there you may be asking? Well, let’s show you what it looks like currently. You’ll really need those sunglasses for this room.
I can see the thought process behind this space: two saloon doors swing open to “the kid’s wing”. A sink vanity and mirror with some storage for kids to get ready, while others use a separate bathroom space.
There’s another vanity (with the baby bathtub sink you might remember from the webisode walk-throughs). Then another room with a toilet and tub/shower). This layout feels very choppy and dysfunctional and I knew it had to change.
This space will become a new laundry room. Currently, the only laundry room is next to the kitchen, and with all of the girls’ bedrooms (and an eventual guest room) all next to each other, I felt like having a laundry room next to their rooms would help when they learn to do their own laundry. Plus we wouldn’t have to schlep laundry baskets up and down the stairs.
There’s still another bedroom and bathroom “before” to show you soon! I know you’ll be sad to see more bathroom carpeting go (barf). I cannot wait for these transformations!
In the meantime, check out the rest of the SMM content:
Welcome to our New House… in 1978!
Introducing Stagg Mountain Modern Podcast Episode
Showing You Around Stagg Mountain Modern
Exterior Plans and Inspiration
Entry, Living Room, & Dining Room “Before”
Entryway Plans and Inspiration
Dining Room Plans and Inspiration
Why We’re Not Keeping the Spiral Staircase
Living Room Plans & Inspiration
Family Room, Kitchen, Mudroom, & Laundry “Before”
Main Kitchen Plans & Inspiration
Family Rooms Plans & Inspiration
Laundry Room Plans & Inspiration
Primary Bedroom Suite “Before”
Primary Bedroom Plans & Inspiration
