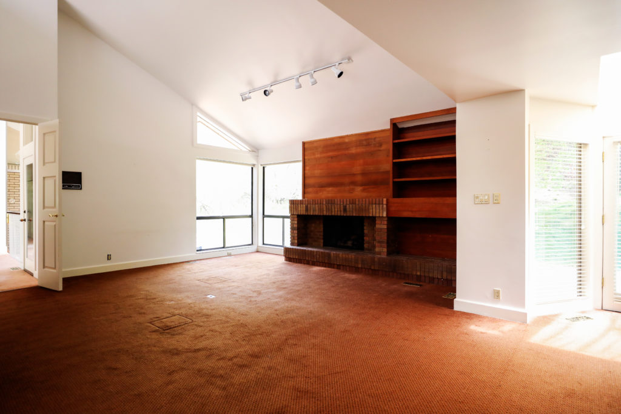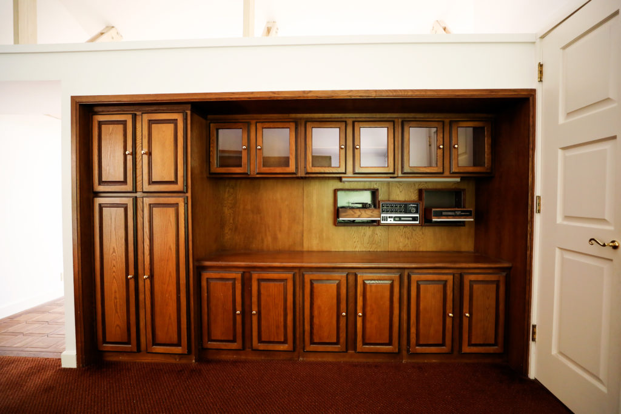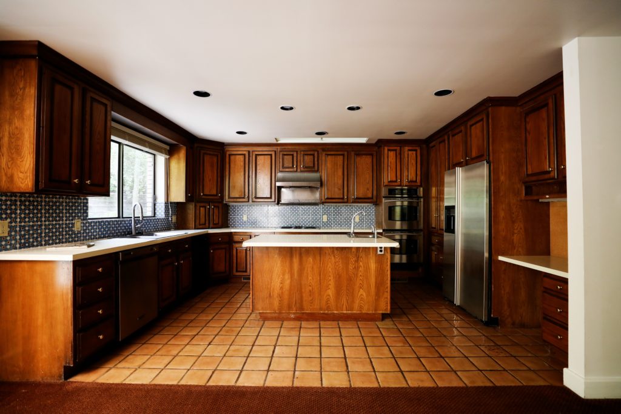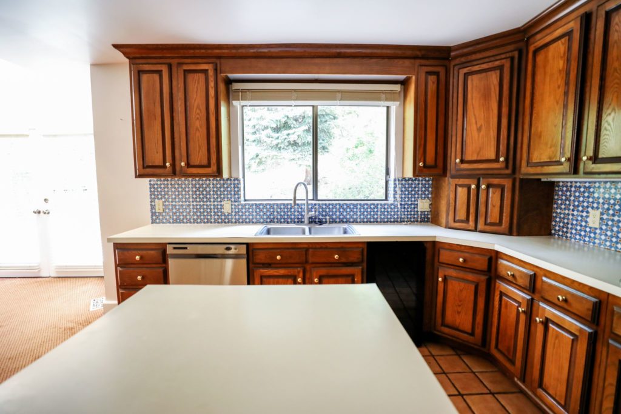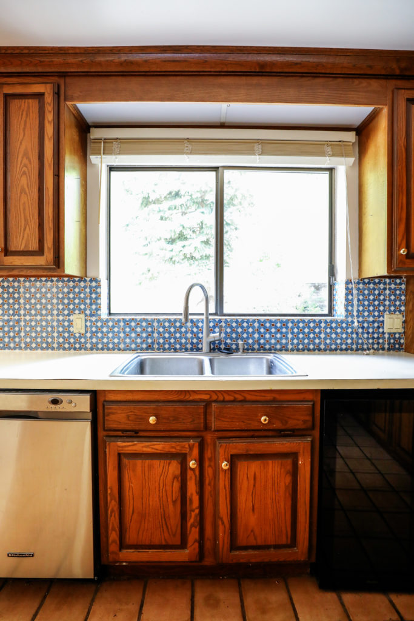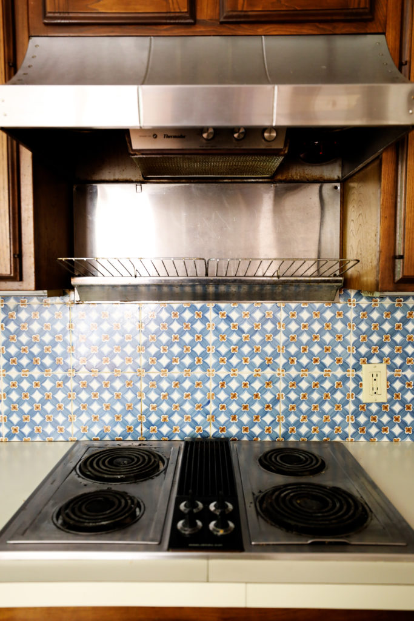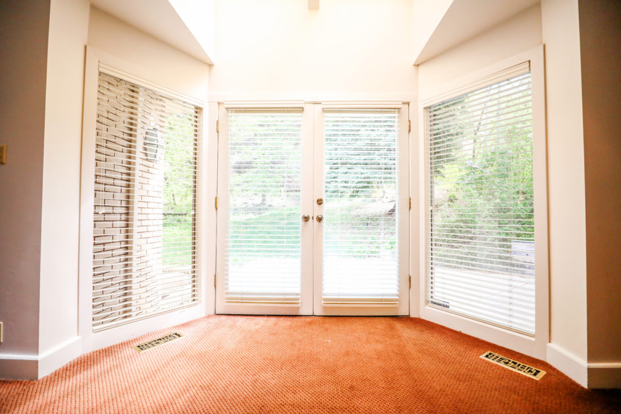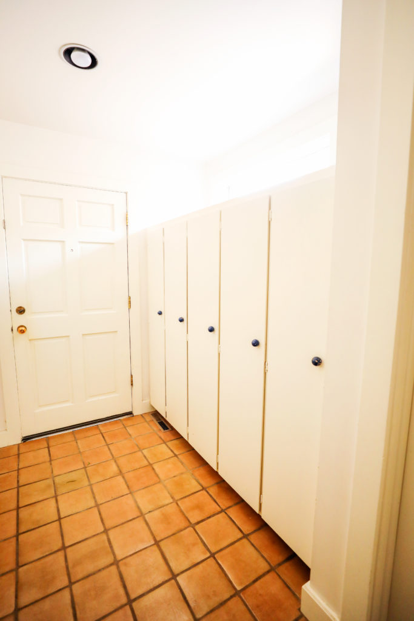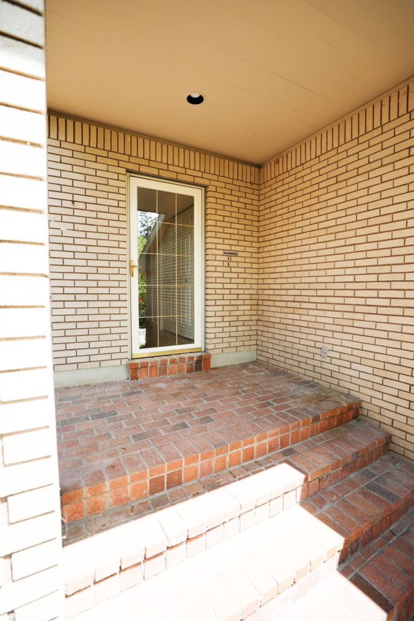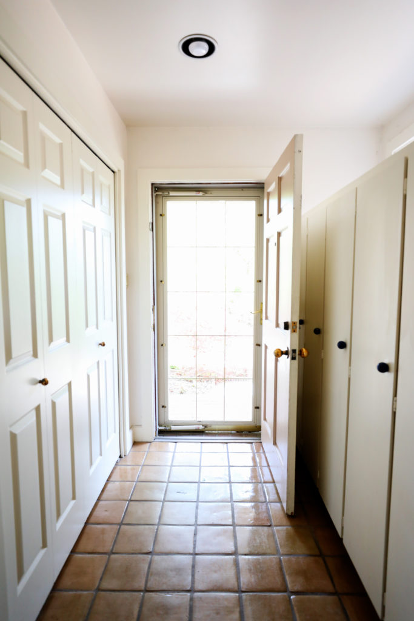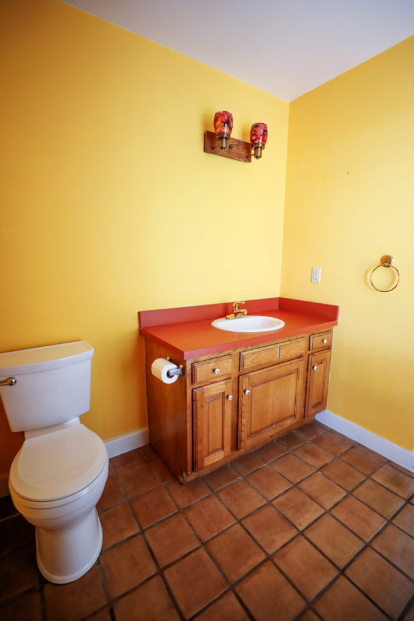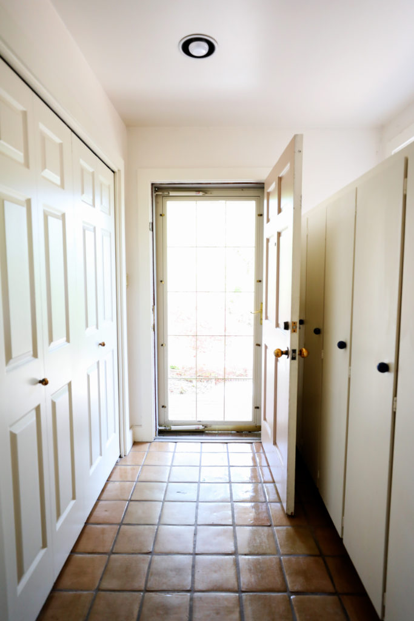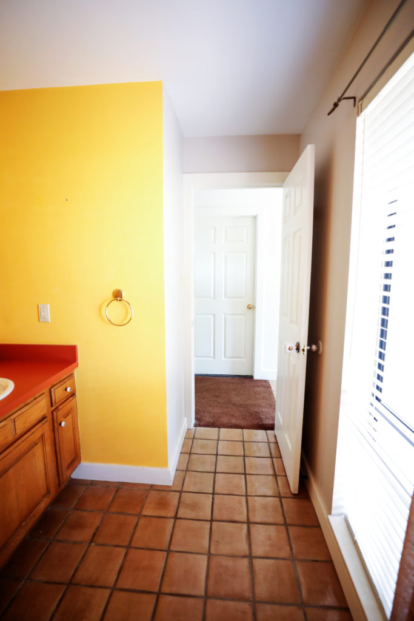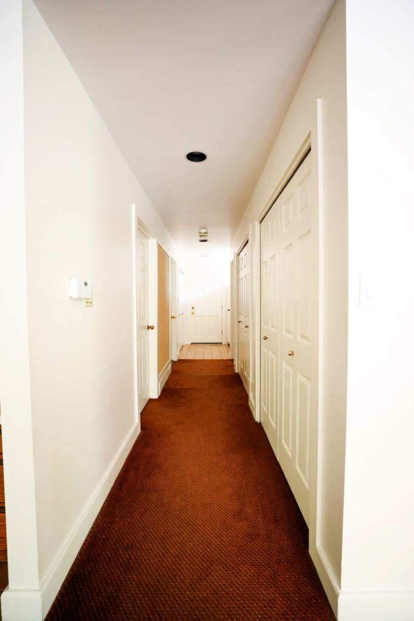Stagg Mountain Modern: Family Room, Kitchen, Mudroom, & Laundry “Before”
August 9, 2021
We often talk about the “Heart of the Home” around here and many times that space is the kitchen. With the plans, we have for this area and the areas surrounding it, that could very well be the case in SMM. Today I’m taking you on the “before” tour of the family room, kitchen, mudroom, and laundry room before they become something completely different. And believe me when I say these spaces will go thru a big transformation.
I’m going to break down each area, but here’s our webisode of the before, which shows you a walk-thru of the area and how they flow together. These areas are very intertwined in terms of flow and function, so how they work together is crucial.
Let’s start getting into the nitty gritty, starting with the family room.
Family Room
This will likely be be the center gathering spot, right in the middle of the house, and also a pass thru to get to different areas in the home. It’s large but not vast, which I love. I think getting this area comfortable and inviting will be key as this will be the spot sleepy little girls gather each morning and night, the place our family watches tv, and the spot family and friends hang out during gatherings. It’s adjacent to both the formal dining room, and the main kitchen.
I’m hoping to keep the brick fireplace, and just make some changes to it. I actually really love the brick pattern, and it’s actually quite large and beefy. I think it will be a great centerpiece for the room.
It also houses that legendary built-in record player/speaker/intercom system which was totally ahead of it’s time in ’78. You guys, you could play a record and broadcast music to every room in the house. EPIC.
We’re going to take this whole wall out and add some glass interior sliding doors to open it all up, let in the light, yet still allow for some separation from formal dining to family room. I think that will totally transform the flow and feel.
Kitchen
The current kitchen isn’t large, and it isn’t small. It’s kind of medium sized, and feels very dark. Jon has already sold the appliances that work in here on a classifieds site. While the layout isn’t terrible, it also has a bay window which we don’t love. We’re going to push out the window wall to square off the lines and do away with the bay window. That will also add some square footage to the kitchen and allow for a nice, big island.
Mudroom
This next space will be a little hard to describe, but will make sense if you watch the webisode to get a better feel for how it’s laid out. Currently, there’s a mud/locker space next to the second entrance and the garage entrance. It feels a bit cramped. Next to that, there’s a quite large powder room. See below.
The plan is for the current laundry to become the mudroom and powder bath, the current powder back and stairway to become the pantry, and the current mudroom to open up for a bench. Confused? It will make more sense when I get into the plans and inspiration post, coming up next. In a nutshell, big changes are coming for this whole area and I’m SO excited about them!
And there you have it! Can’t wait to show you what we have in mind for these spaces!
