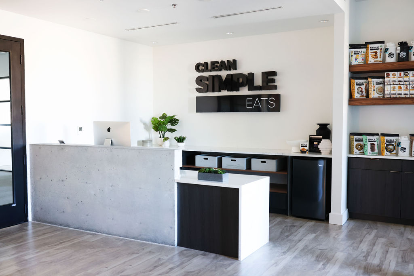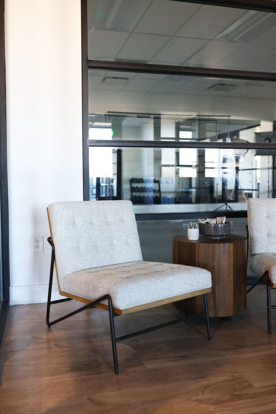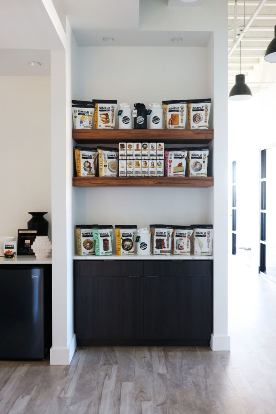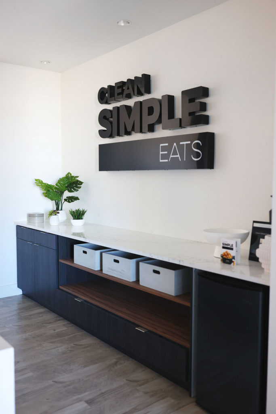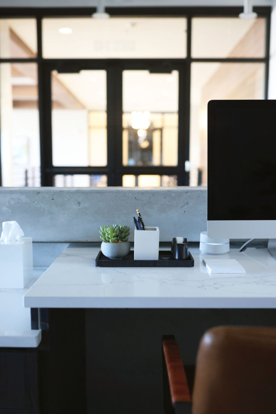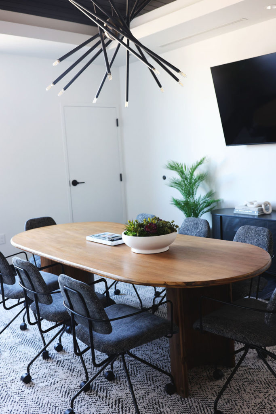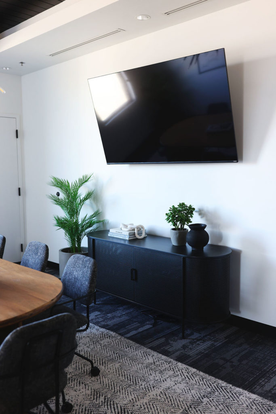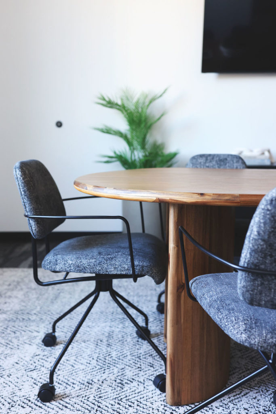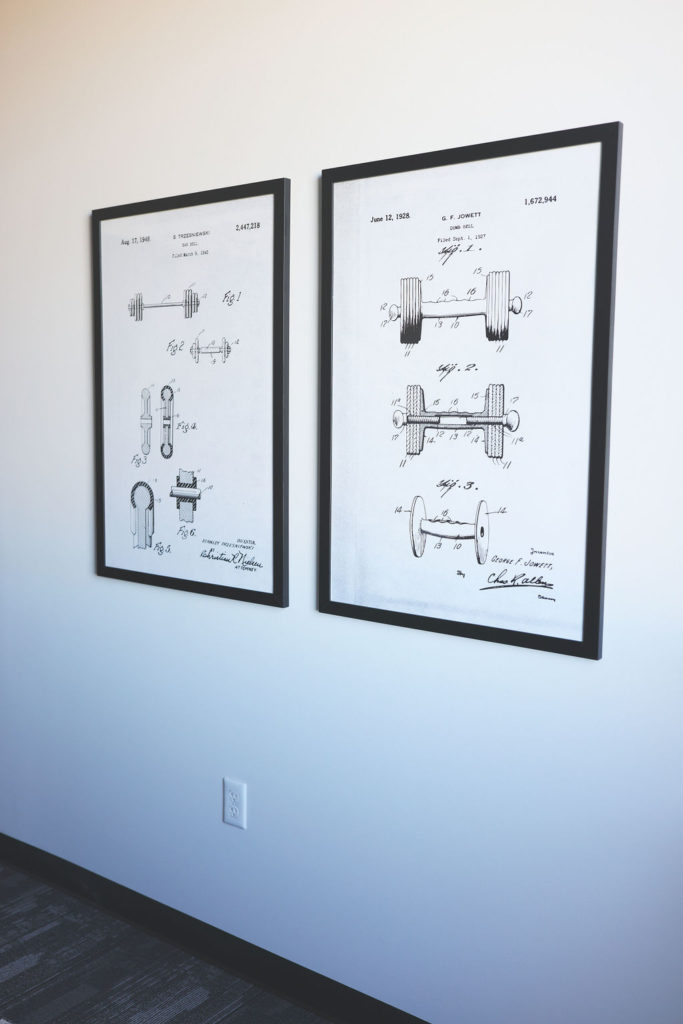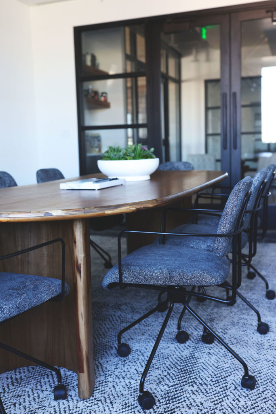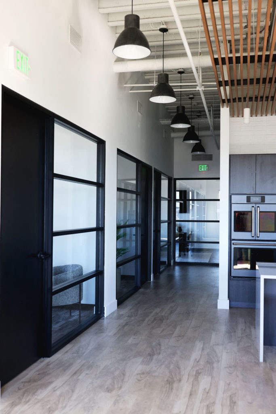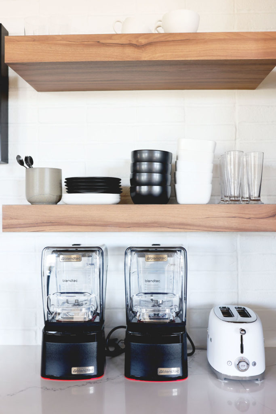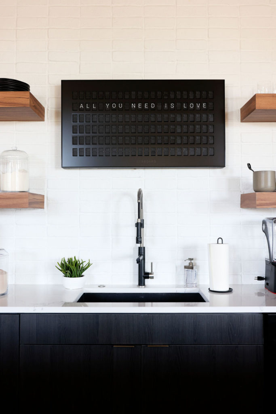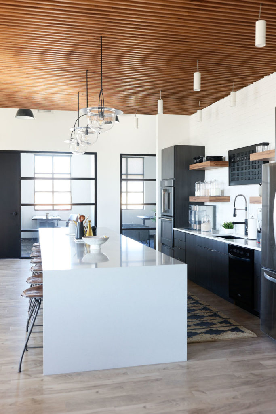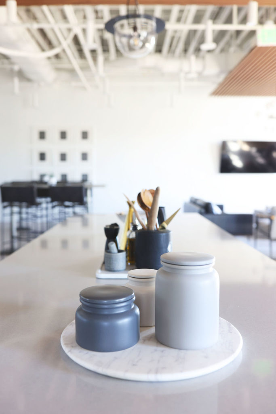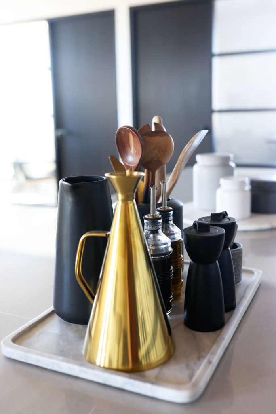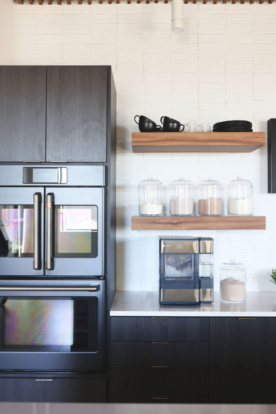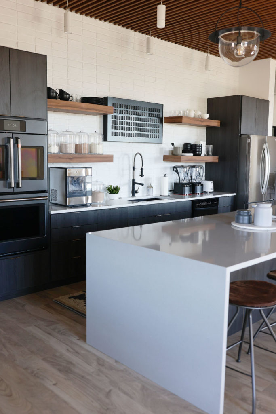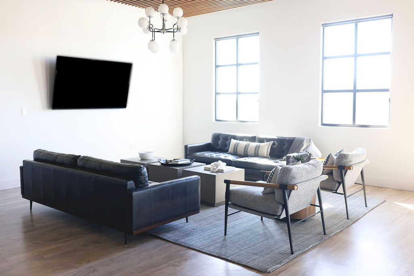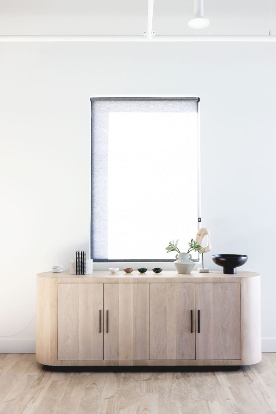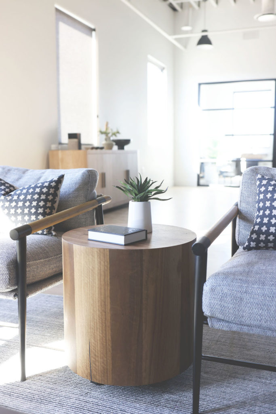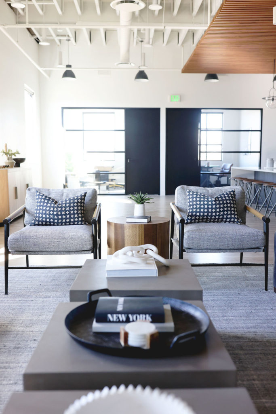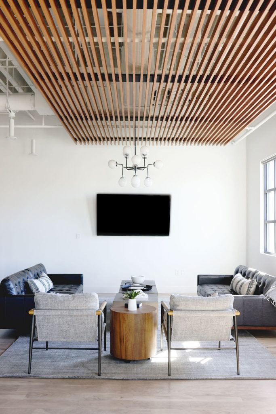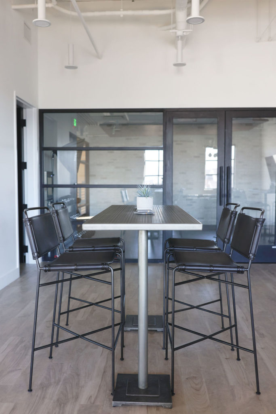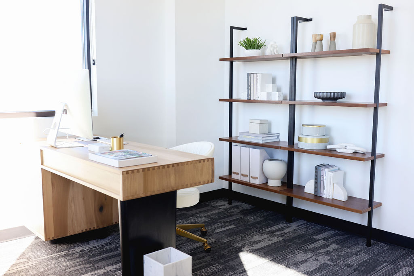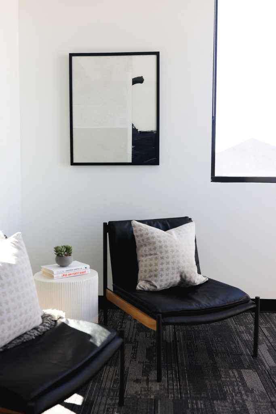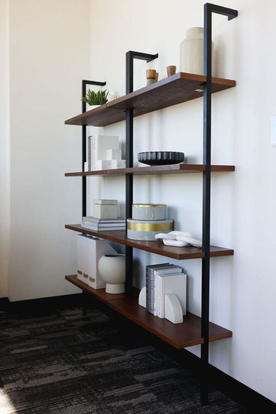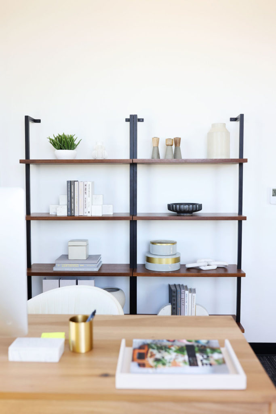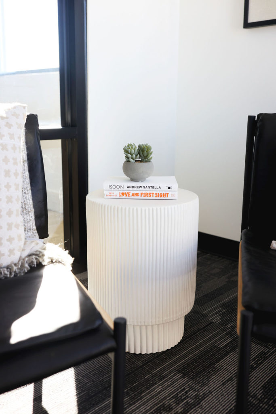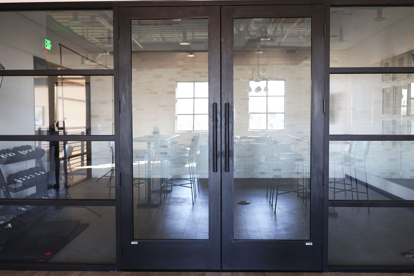Client Reveal: The Clean Simple Eats Offices
March 29, 2022
We’re so excited to finally reveal a client project we’ve been working hard: the corporate offices for Clean Simple Eats! If you’re not familiar with this company, you should be. The husband and wife team behind this brand, Erika and JJ Peterson, have created recipes, products, fitness plans, and now pre-made meals geared toward a healthy and full lifestyle. We love their mission and their products, and we were thrilled when they asked us to help them create a beautiful office space to house their rapidly growing company.
You might remember we also helped the Peterson’s with their personal home, and we were excited to help them design a space that suited not only their personal style, but also their company’s branding and vibe. Clean and Simple are in the name and we definitely wanted their corporate space to reflect that as well.
We went with a high contrast color palette, wood and leather accents to warm things up, and straightforward styling. The space consists of a front lobby, a conference room, several offices, a large kitchen and photography area, some lounge/work spaces, and a gym space for filming their workouts.
I love our Stagg Design Shop Iron 1 and Iron 2 art prints in here. They set the perfect tone.
An office kitchen wouldn’t normally be of so much importance in a typical office space but for CSE, the kitchen is king! They needed this space to not only be super functional, but also beautiful for filming content. We designed a slatted wood ceiling to go over the area, a brick backsplash with some open shelving to house a protein shake station, and a customizable digital sign where they can program messages to staff or followers, recipes, and more.
The extra large island is grounded by leather backless barstools where the team can gather around to test out Erika’s latest kitchen creation.
Adjacent to the kitchen is a comfortable lounge area for more casual company meetings, and a “hotel” workspace with high top bar tables, perfect for a collaborative feel.
There are several individual office spaces, including this one we created for Erika. It feels fresh and airy, yet clean to enable productivity.
It wouldn’t be CSE without a great space to workout. Through some large glass double doors is an open gym space with studio lighting for filming workouts.
We loved working with Mint Construction and JJ & Erika on this beautiful corporate space! We are so excited for them as their business continues to grow! Their protein powders continue to be our favorite!
