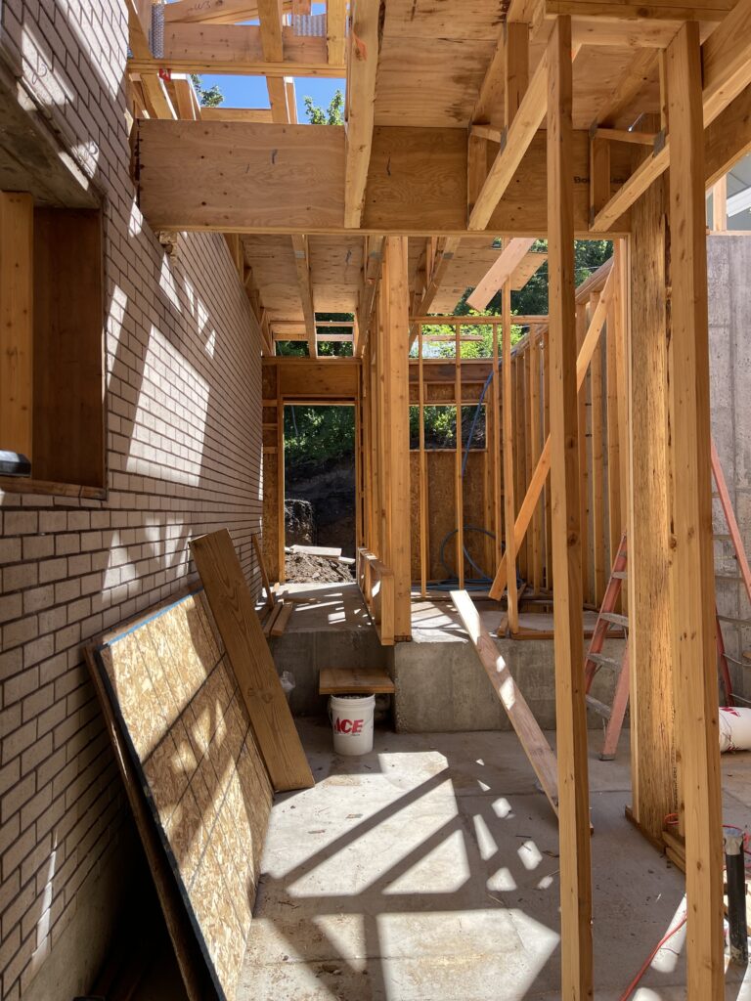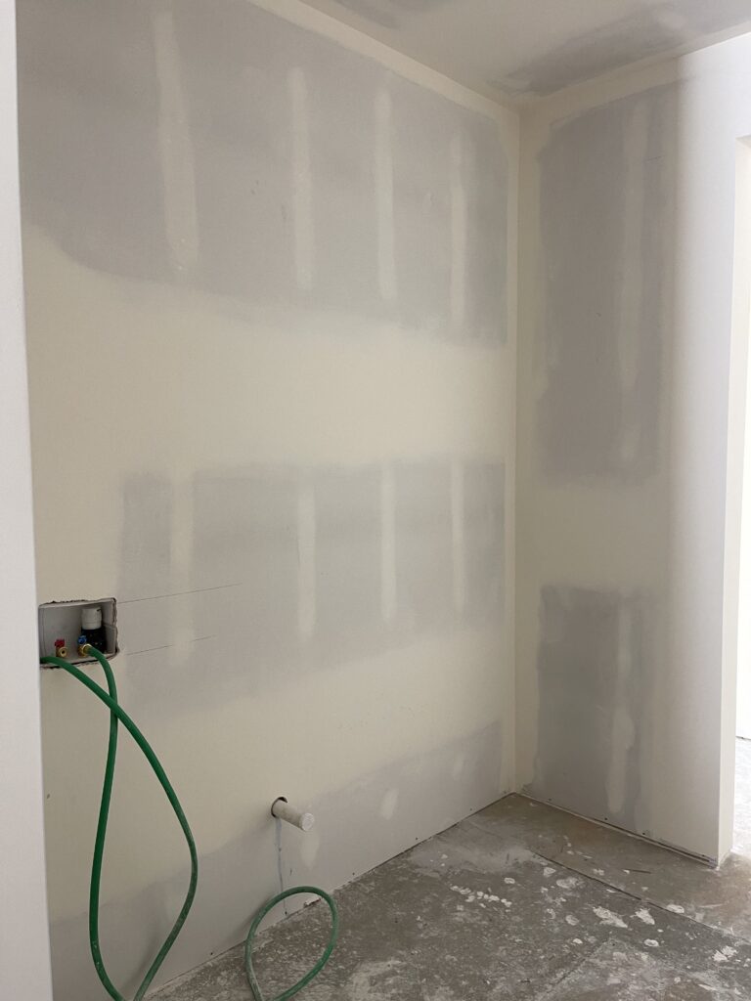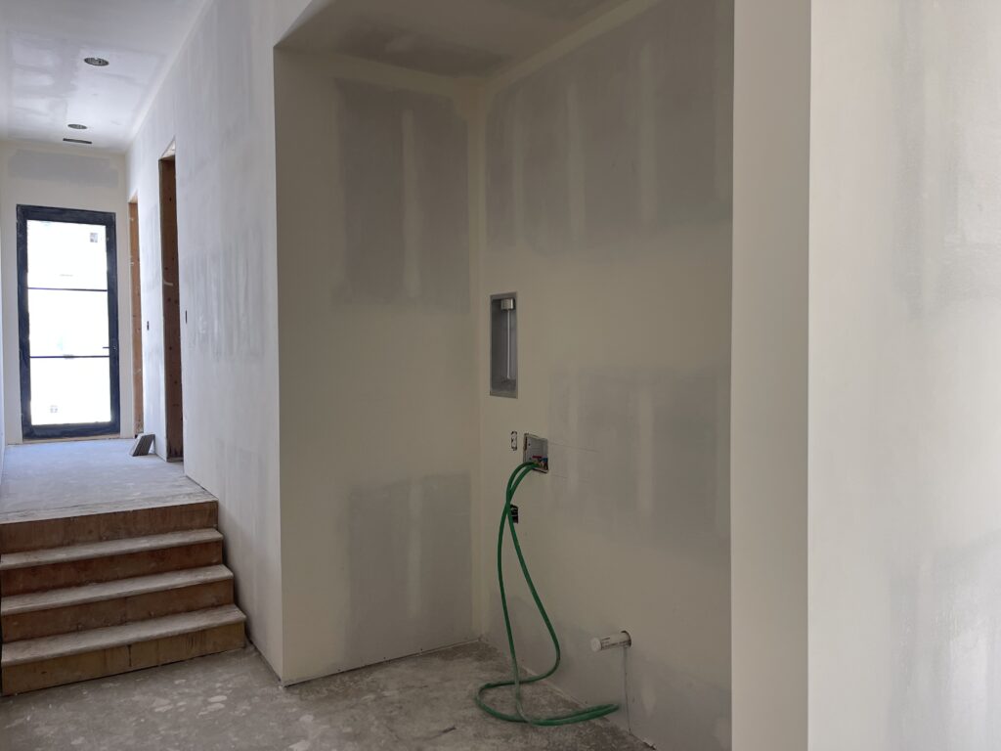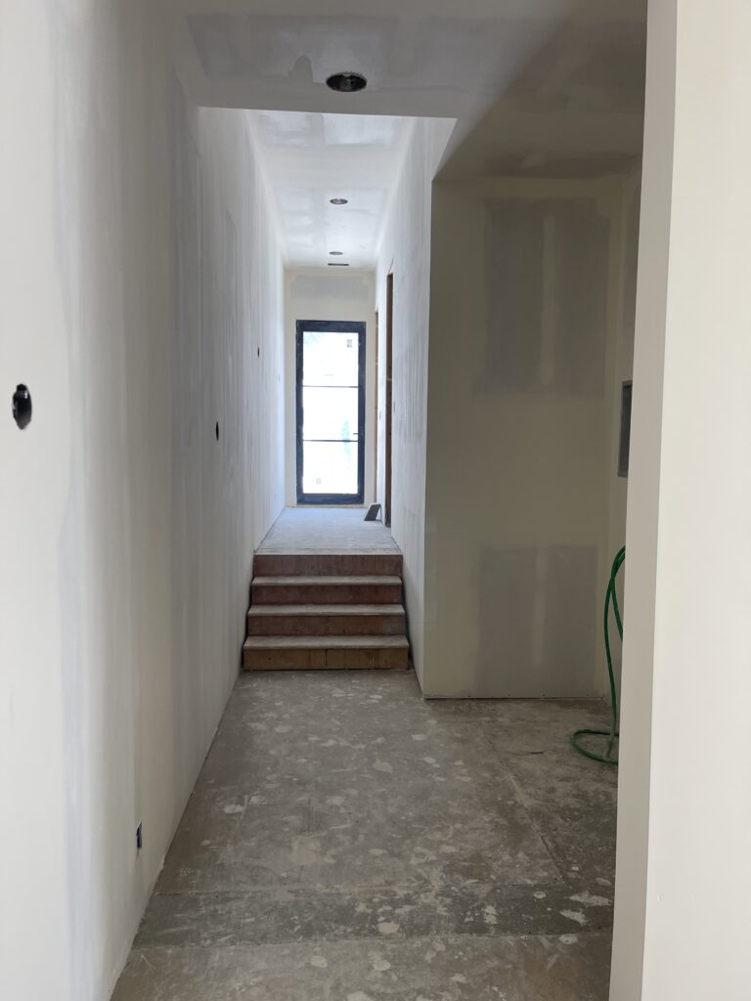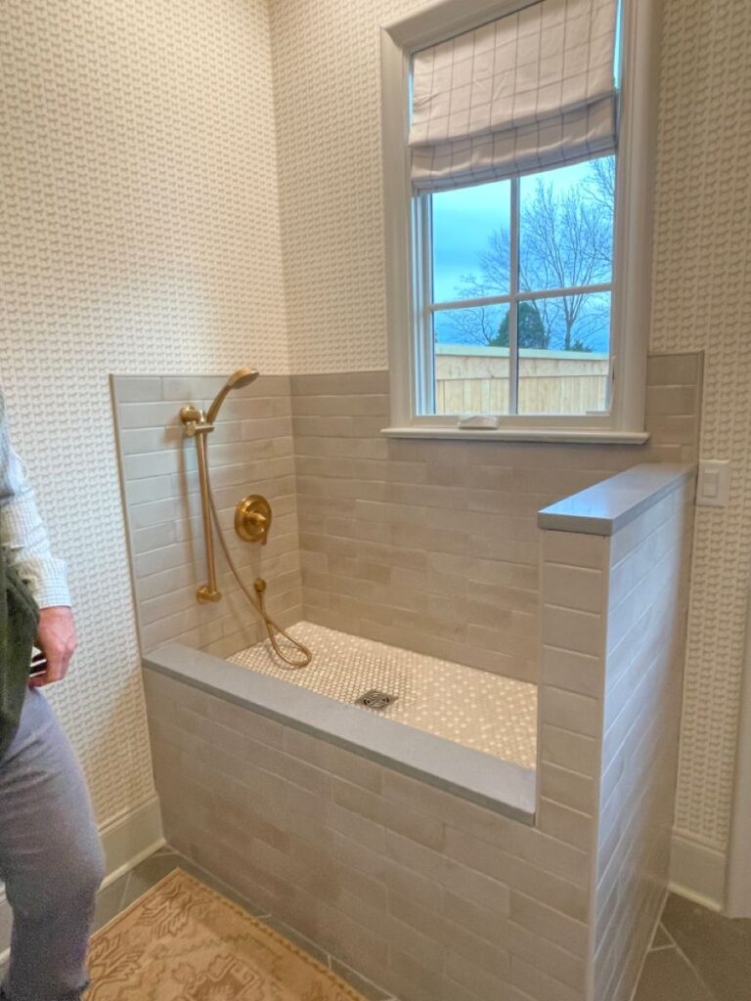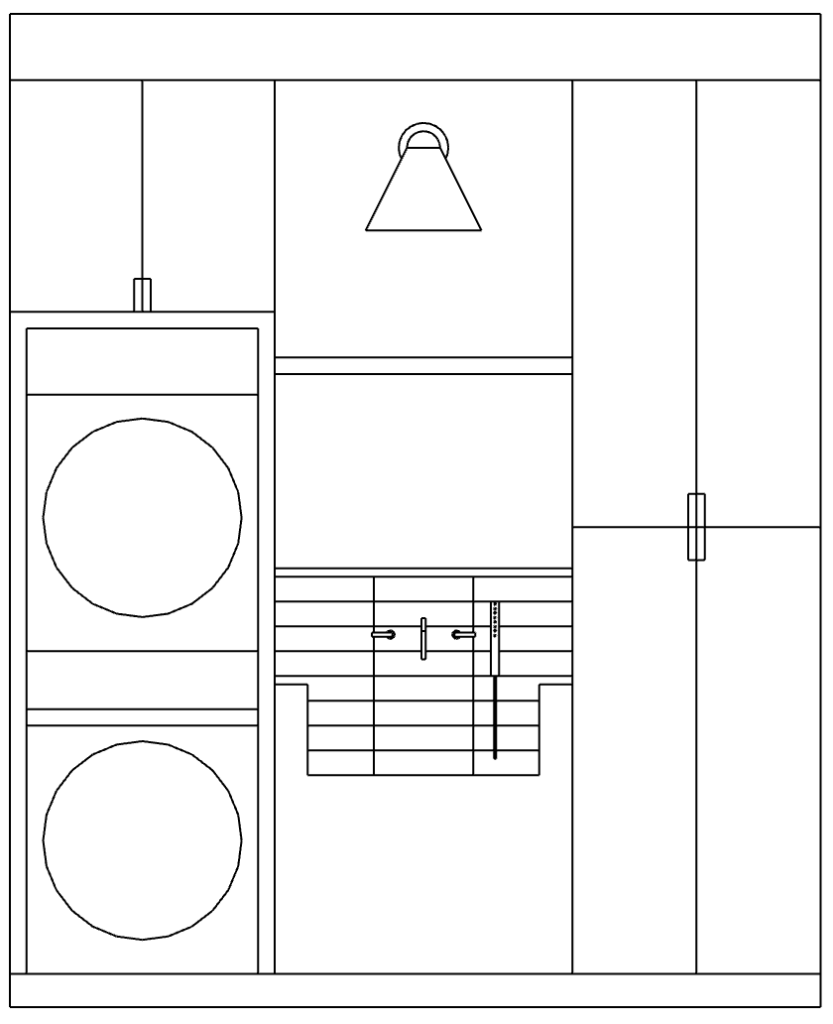Stagg Mountain Modern: Dog Washing Station Plans & Inspiration
April 11, 2023
In case you missed my post on here yesterday (and big announcement on Instagram stories), we are adding a family member shortly after we move in toward the beginning of May. We’re getting a dog! Some Stagg’s are happier about it than others, but Ruby, Vivie and I are sure that Jon and Anna will come around soon.
We’re well into puppy planning mode and I’ve been busy trying to figure out everything from where the puppy will sleep and eat to how we’ll take it outside when we don’t have a fenced or landscaped yard and won’t for quite sometime. Because of that, a space that has bumped up a lot in priority is a dog wash. Today I’m sharing the space we have planned for the dog wash station, our driving inspiration, and the drawings for the space before I nail down every detail like tile, finishes, and all the functionality.
The Space We’re Talking About
We’ve got a really great spot for a dog wash, in the addition. Right when you walk in from the garage, there’s a doorway leading into the addition, and a hallway with a planned stackable washer and dryer, and the dog wash. In the photo below from framing, it’s in the spot where that ladder is. Unlike much of the home, this is an area that didn’t exist before so we had some freedom when designing the layout.
This is what it looks like all sheet rocked and ready for paint. We’ve already plumbed for the W/D and the dog wash. Originally I thought this spot would also house a dog crate and food/water station which in theory sounds great, but in practice I realized wouldn’t work. This area is going to get a lot of foot traffic with kids coming and going with friends up to the dance studio, and also eventually our office space in the future mother-in-law apartment. It’s also quite separate from the rest of the house which kind of made me apprehensive to put a puppy in a crate all alone in an isolated area.
Additionally as I thought things out, I wanted the dog crate to be in a room like the laundry or mudroom where I could close the door and give it it’s own space when we are gone or have guests over. So in short, it’s a great spot for the dog wash because it’s close to the garage and exterior doors, but not a great spot for the entire dog area.
The Inspiration
I’ve spent more time than I’d like to admit in the wee hours of the night scrolling Pinterest images of dog washes. Just me, or do they have the potential to be one of the cutest spots in your entire home?! Many I found were quite traditional feeling which is so lovely, but our home is definitely modern. I’m excited for the challenge to create a modern dog wash, but in the meantime I’ve loved gathering bits and pieces of elements from some of these spaces:
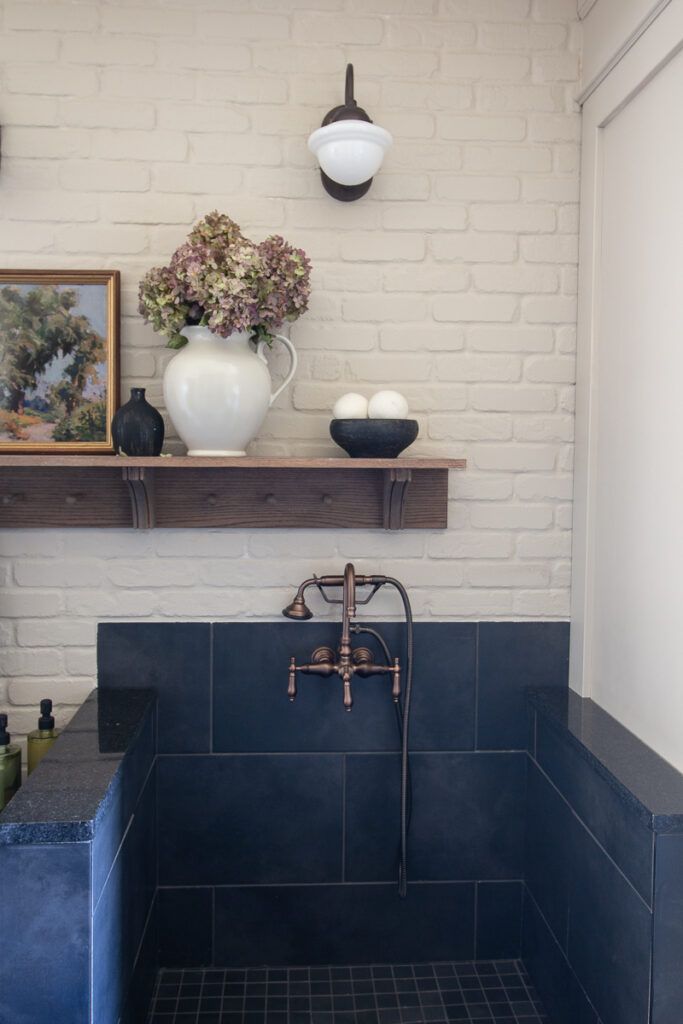
Love this dark tile and the stone detailing.
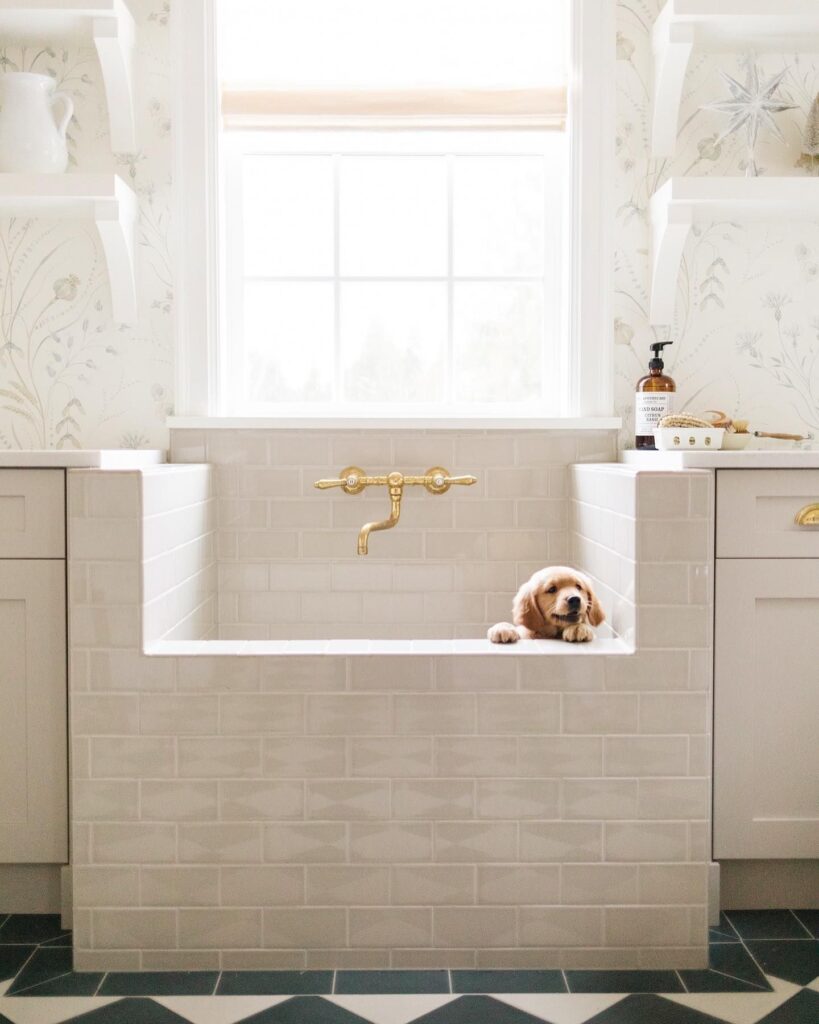
This one is a bit bigger than what we need, but I love details and hello, cutest puppy!
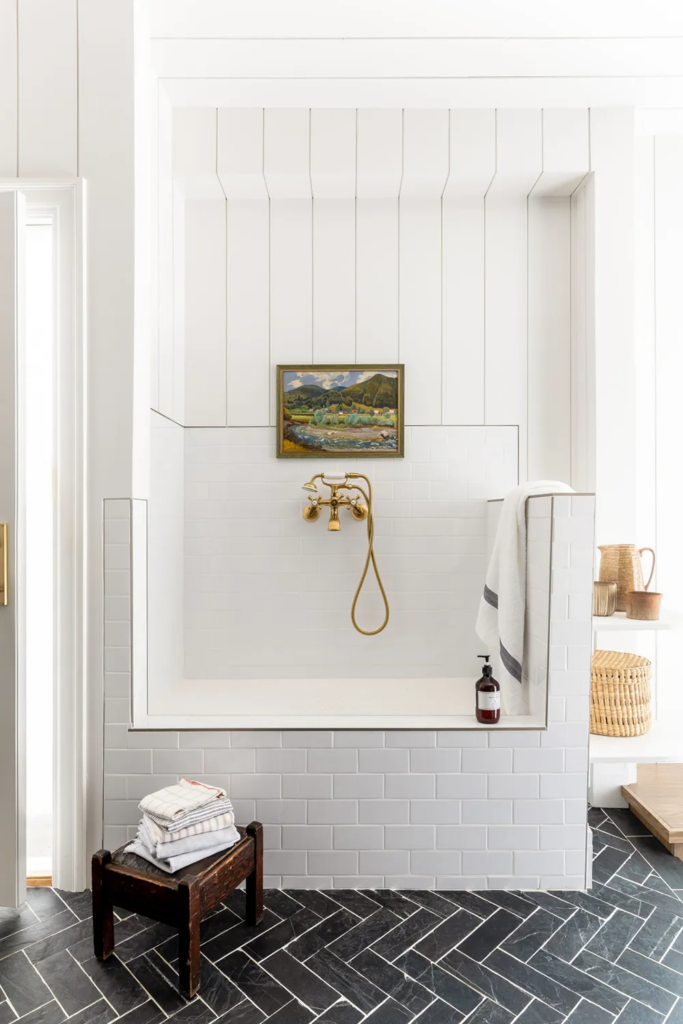
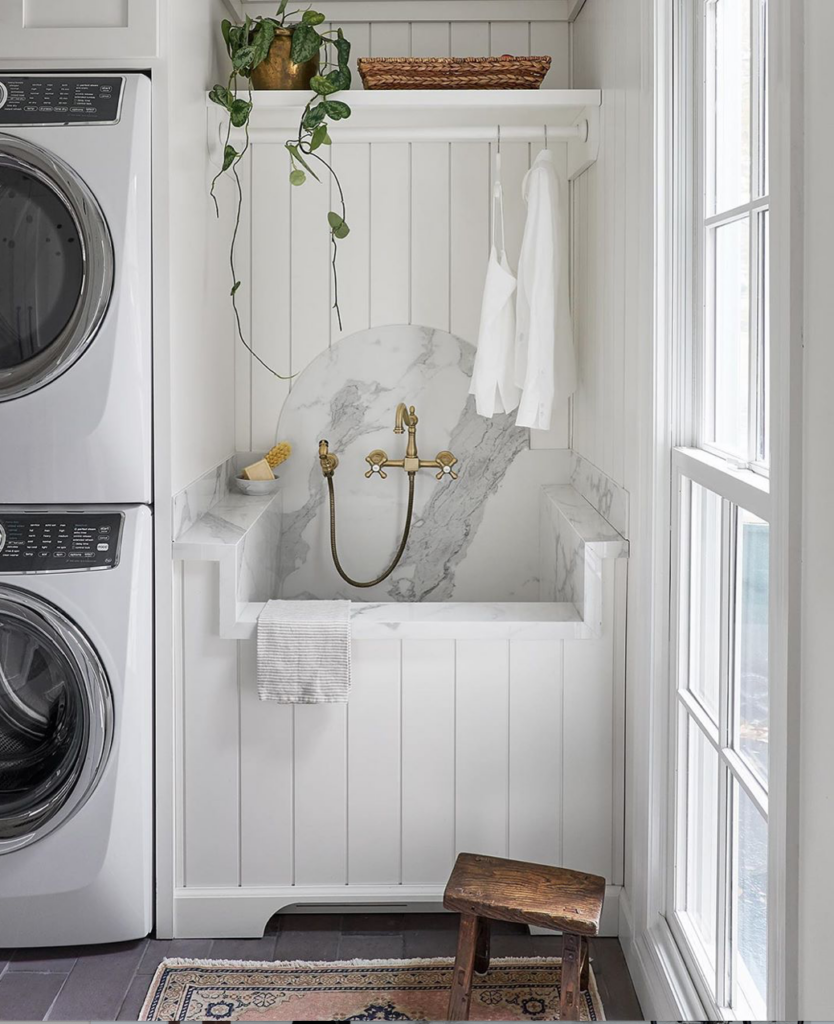
This is a similar setup, with the W/D next to it, and a relatively small wash. Our future dog is only 15 lbs (and we think about done growing), so this is a perfect size.
I love this one very much. The size is great, I like that it’s elevated so you’re not bending over, and I like the shower wand, which we will definitely be incorporating.
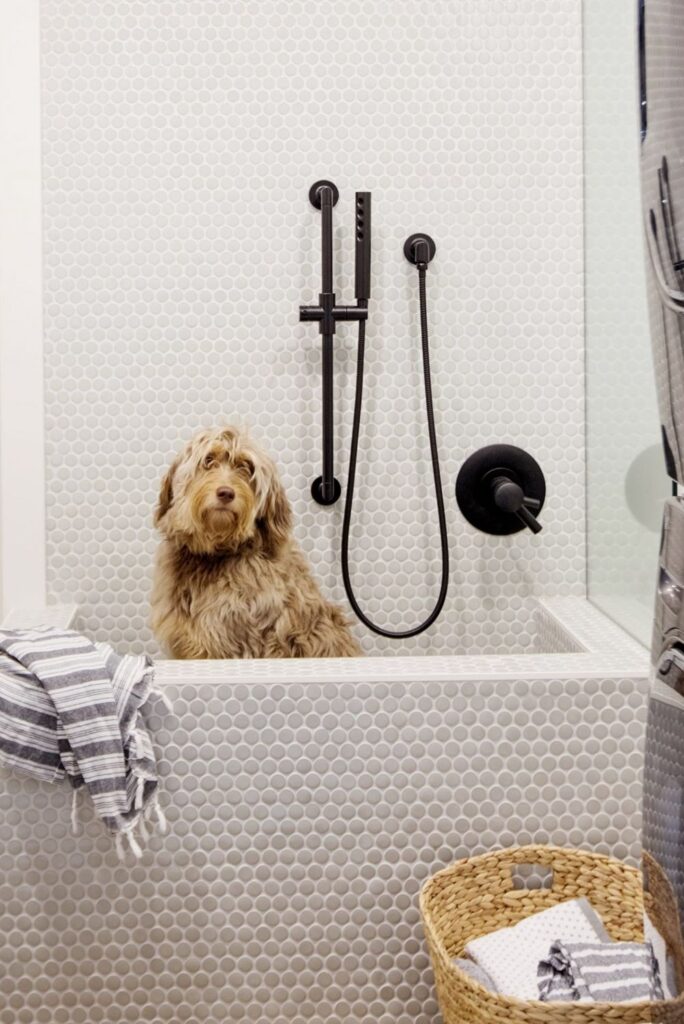
Also a really great example with the more modern feel and a shower wand. I do think I want it a little more closed in on the sides so water doesn’t spray the walls.
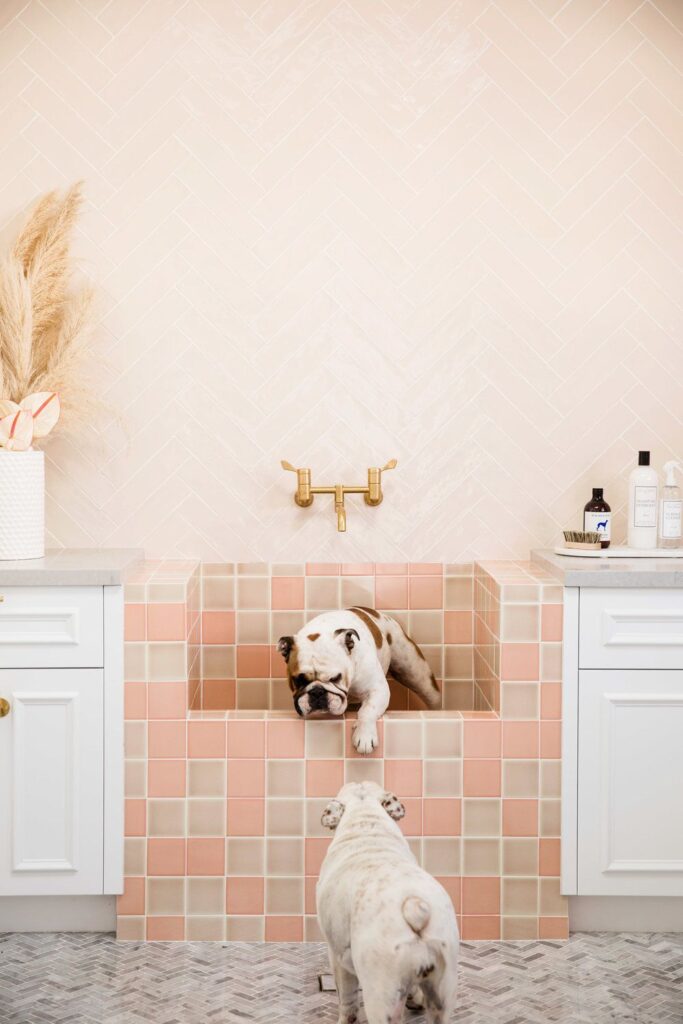
Ok, I couldn’t resist the bulldogs! Adorable! And I thought the shape was great.
The Plans
Now that I’ve shared some great inspiration, let’s talk about our musts and plans.
Musts:
- shower wand faucet
- tiled sides so water doesn’t spray cabinetry/walls
- elevated to prevent bending over
- not too big
Here’s what we came up with:
Dog wash in the center with possibly a floating shelf and a sconce above. W/D on the left side with a closing door, and storage cabinets on the right. The flooring planned for in here will be something waterproof and durable, and I think it’s going to be a well-loved and used space!
So what do you think? Dog owners, anything you wish you had thought of or had? Anything you are so glad you did? Leave a comment! I want to hear it all!
