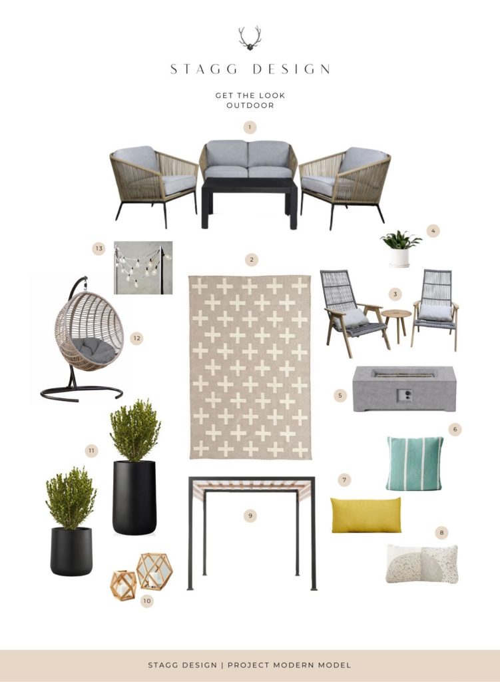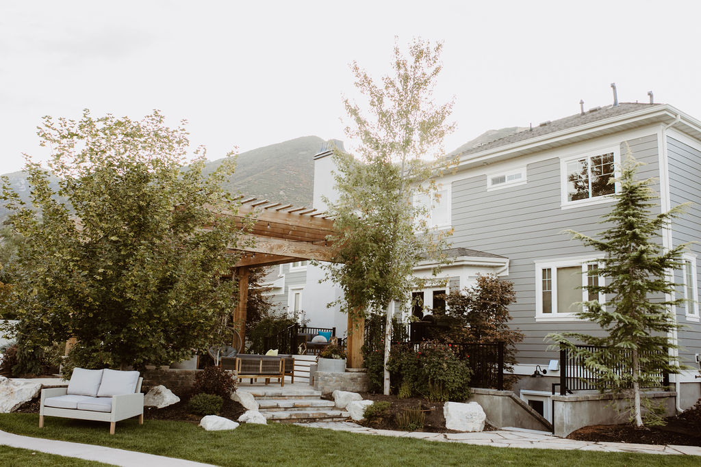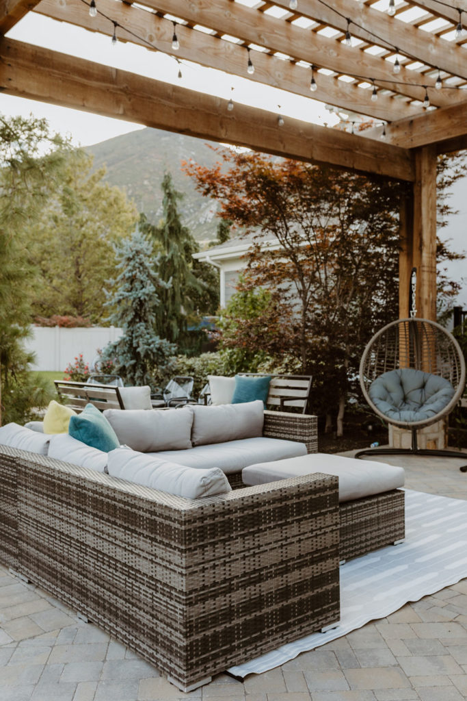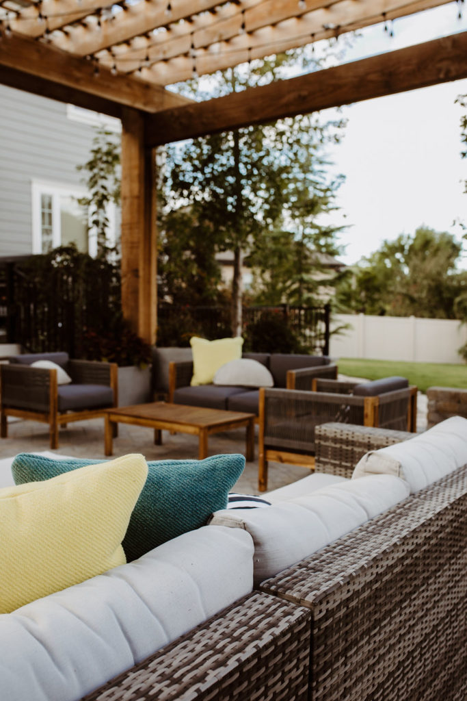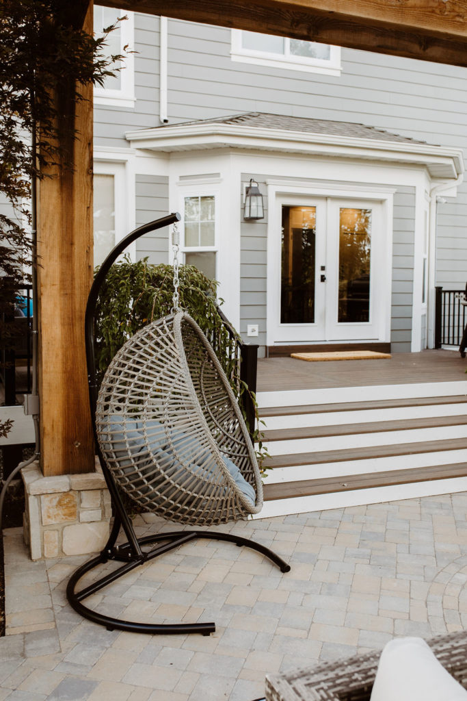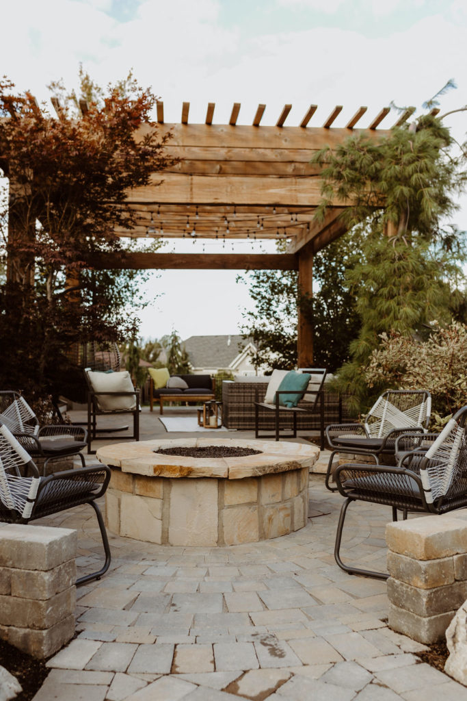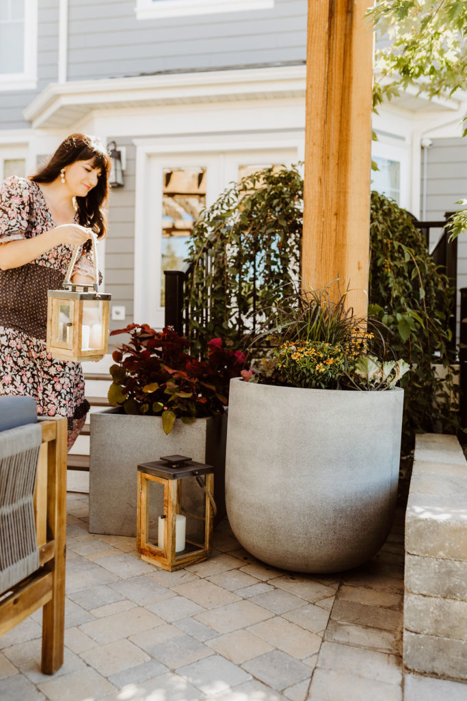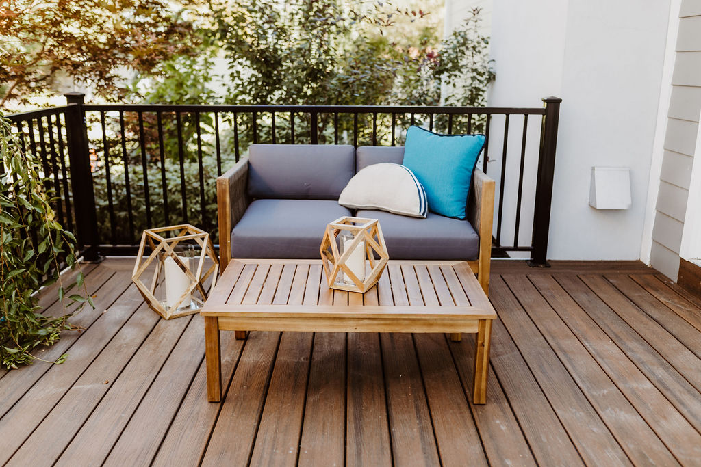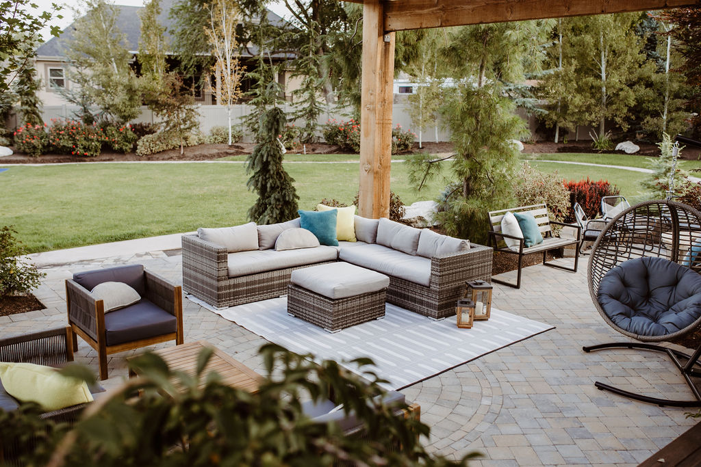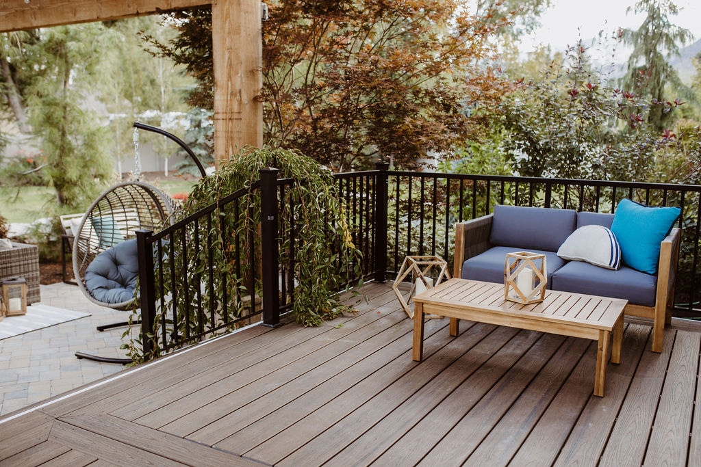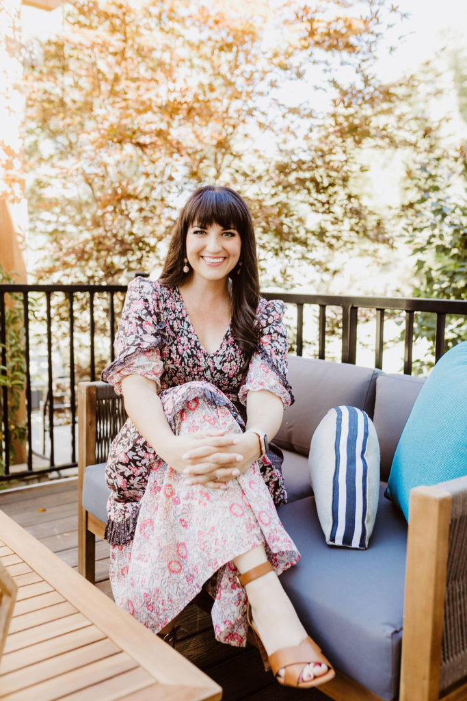Project Modern Family: Patio Reveal
April 21, 2020
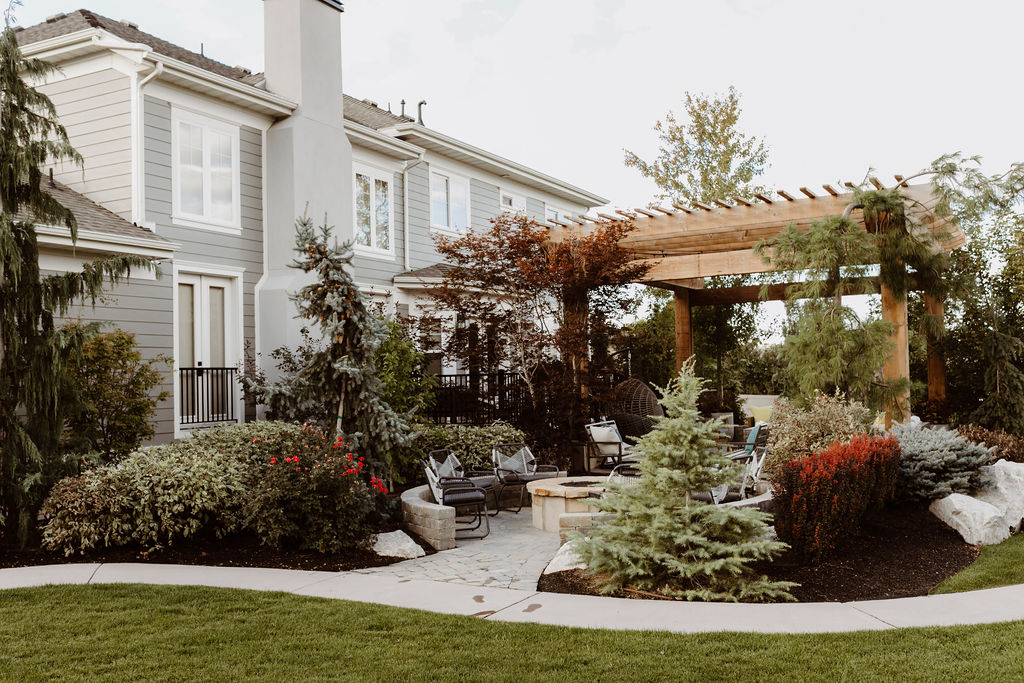
The outdoor space at Project Modern Family truly feels like an oasis. The lush landscaping and thoughtful play of pattern, color, functionality and beauty in both the natural elements and design details are the perfect combination. We completed this portion of the home late last summer, and have been holding on to it through the winter to give you a boost of inspiration heading into warm weather season. We’re so excited to share the Project Modern Family Patio Reveal with you today!

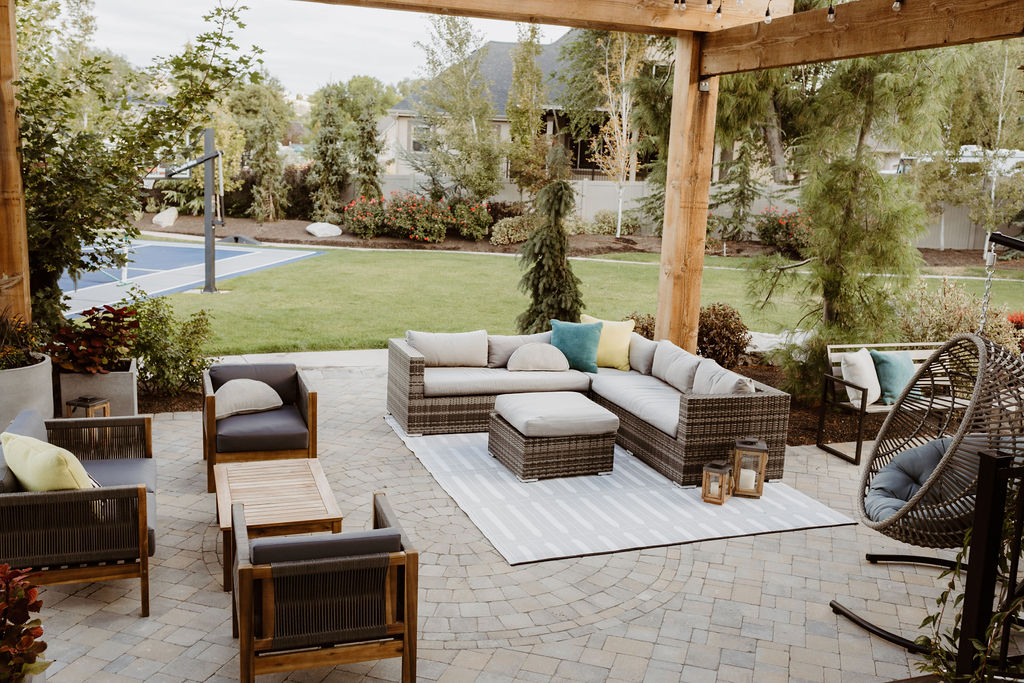
The backyard is grounded by a giant pergola. And I mean giant. It is in fact the biggest pergola I’ve ever seen. The landscape architect, Pete Vanleewen, was brilliant at carrying the same feel and esthetic from inside to outside.
When working with large, undefined spaces, it’s important to break them up and give each “zone” purpose. Our clients didn’t want an outdoor dining space and instead wanted the whole area to accommodate gathering and lounging.
We created several zones for this with an outdoor sectional and hanging chair in zone 1, an outdoor sofa and chairs for zone 2, a round fire pit with surrounding chairs for zone 3, dueling benches for zone 4, and another seating area on the deck for zone 5. All of these separate zones create balance in the large area, and allow for hosting a super awesome party, which they do.
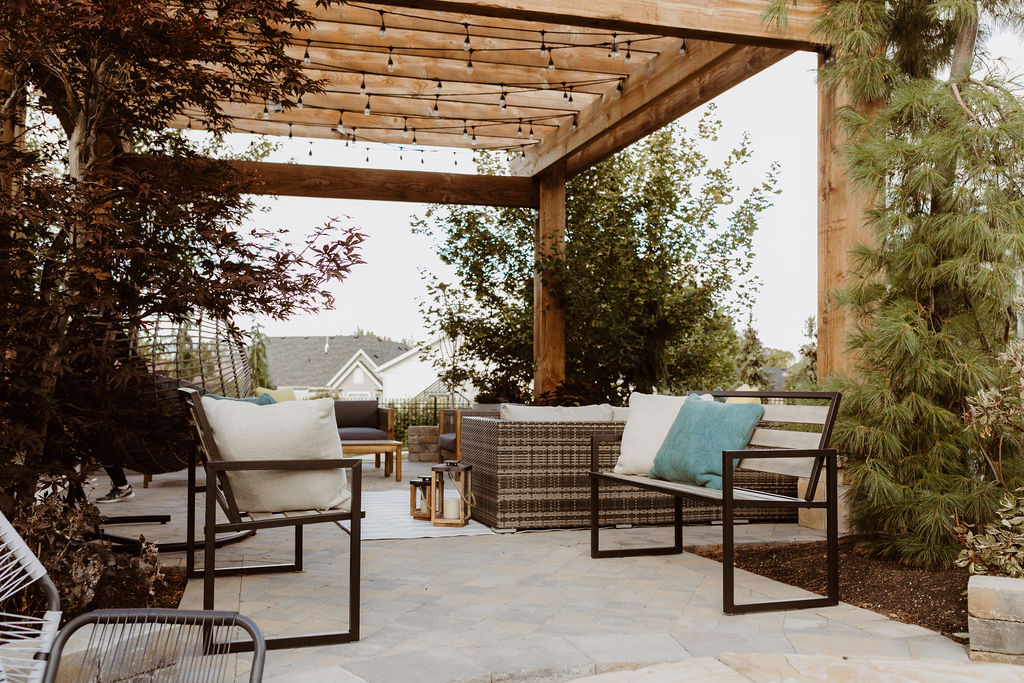
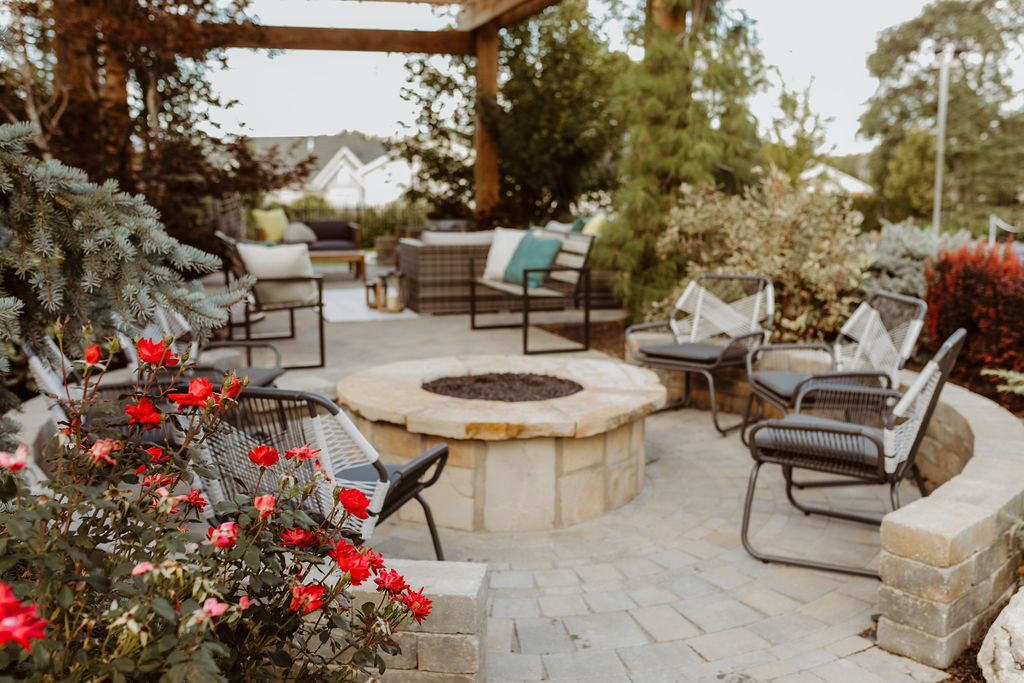
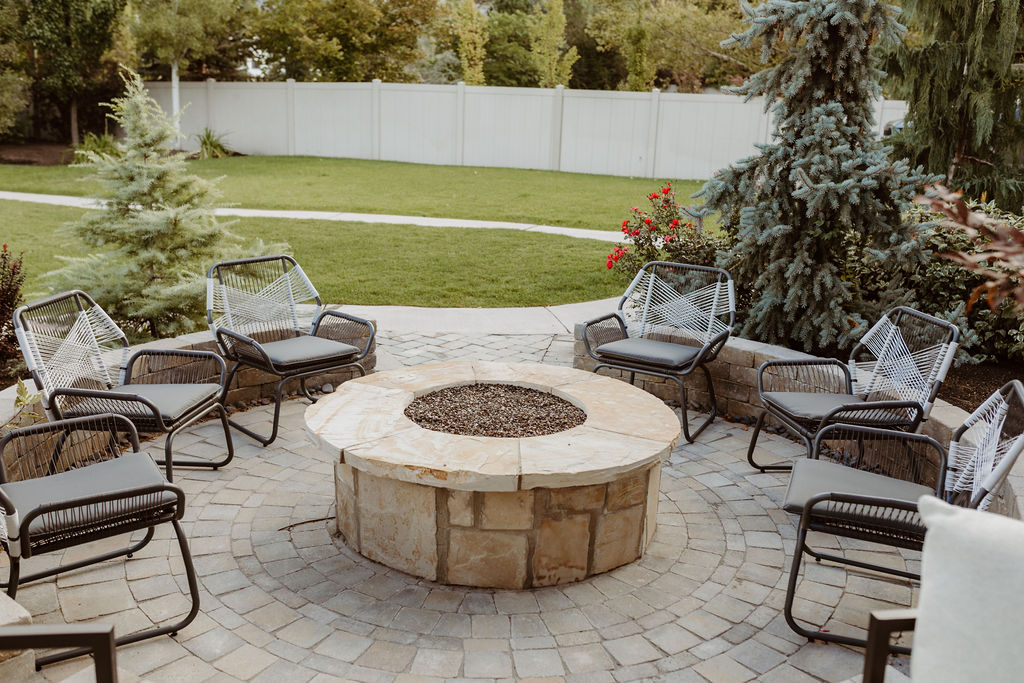
Our clients spend a lot of time out here, so comfort and practicality was vital. The pieces had to not only be beautiful, but had to be beautiful and comfortable, beautiful and durable, durable and smart. We really worked hard to achieve this.
Lastly, we layered in some outdoor styling pieces with pretty pillows, lanterns, and planters.
Since we completed this project at the close of last summer, many of the products we used are no longer available. But not to fear! We created a few “get the look” boards for you in case you want to recreate this look in your home. It’s the perfect time to do what I call “increasing your square footage” by creating an outdoor space you love.
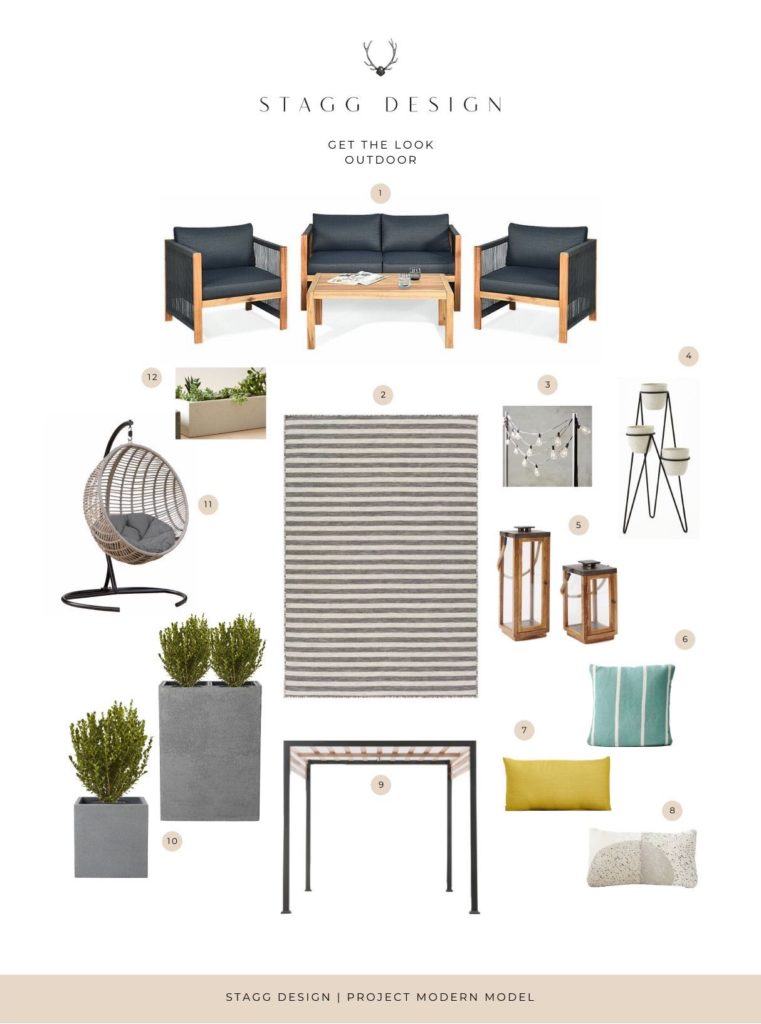
- Patio Set 2. Rug 3. Hanging Lights 4. Tiered Planter 5. Lanterns 6. Striped Pillow 7. Lumbar Pillow 8. Lumbar Pillow 9. Pergola 10. Planters 11. Hanging Chair 12. Tabletop Planter
