Stagg Mountain Modern: Mudroom Plans and Inspiration
September 15, 2021
My, it’s been a minute since we shared some SMM content. A lot has been happening at the house, and I’m excited to jump back into sharing what we’ve been up to, and our plans for the house– starting with the mudroom and adjacent powder bathroom.
First, let’s give you a little refresh of what the space looks like currently. The existing mudroom is in the hallway, next to the garage. There’s currently a pretty large powder room next to it. While this layout makes sense, we have other plans for that powder bathroom square footage (hint: it’s going to be something completely different!). While we were at it, we decided to completely rethink the mudroom location and function. Also, be sure to check out the “before” video tour of the space!
The plan is to move the mudroom to the current laundry room (next to the kitchen) and make it a pass-thru to the powder bathroom. This will make a lot more sense when we share our plans (they are almost finished!). I like the way this will function because the girls can brush their teeth in the morning then pack up their backpacks to get ready for the day, and after school come right in to wash their hands and put their stuff away.
We’ve put together a directional board to share some of our ideas for the direction of the space and I’m SO excited to see it come together!
Large Bench Where the Current Lockers Are
I already have plans for the spot where the current old lockers sit. This will be a large, comfortable bench for sitting to put on and take off shoes. I think removing the lockers and letting in the light from the transom window above will really make the hallway feel more open and airy.
Storage For Shoes, Hooks for Jackets
I loathe a pile of shoes or jackets, so the new mudroom will definitely have a place to put everything away. I’m thinking drawers for shoes, and plenty of hooks for bags, coats, and the like. I’d also like to design some smart storage for notes, school papers, etc.
Doors On Lockers
Call me scarred for not ever having a mudroom before in any of our previous homes, but I want to be able to close the doors, not the lockers, and not see anything. At. All.
High Contrast Colors
The home will have a lot of contrast, and I’m thinking of carrying it into the mudroom as well. I love this inspiration image with a mix of wood, light, and dark.
Double Sinks For the Powder Room
With three little people to get out the door, no more fighting for a place at the sink! I’m so excited for a double sink or large concrete trough sink situation.
Terrazzo Flooring
I looooooove Terrazzo. It’s not only beautiful and strikes the right vibe for the home, but it’s also super durable. Perfect for a hardworking mud and powder room that is sure to get a lot of traffic.

We have a lot happening so be sure to follow me on Instagram (@jenniferstagg) to see the behind-the-scenes! And catch up on all of our SMM content:
Welcome to our New House… in 1978!
Introducing Stagg Mountain Modern Podcast Episode
Showing You Around Stagg Mountain Modern
Exterior Plans and Inspiration
Entry, Living Room, & Dining Room “Before”
Entryway Plans and Inspiration
Dining Room Plans and Inspiration
Why We’re Not Keeping the Spiral Staircase
Living Room Plans & Inspiration
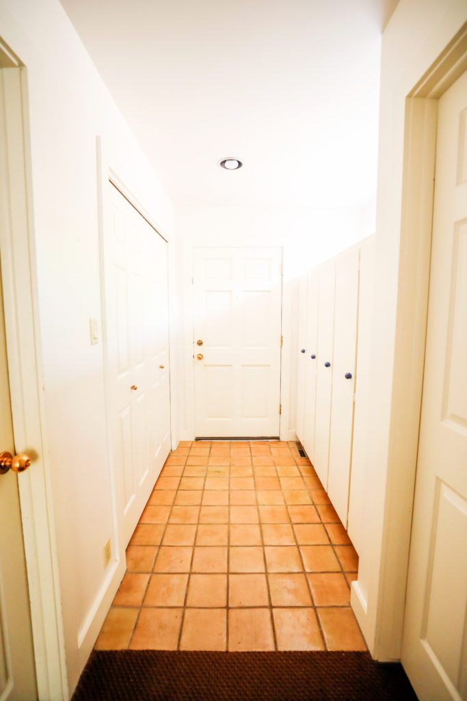
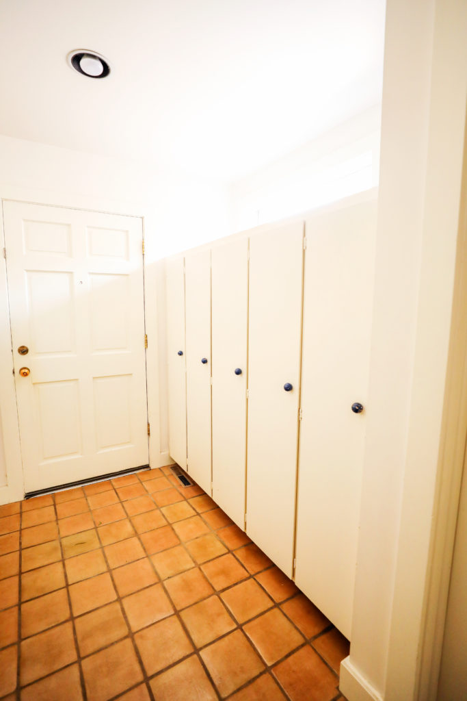
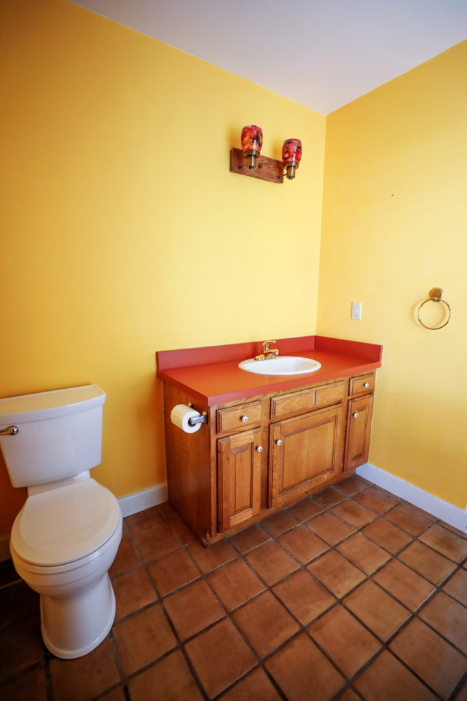
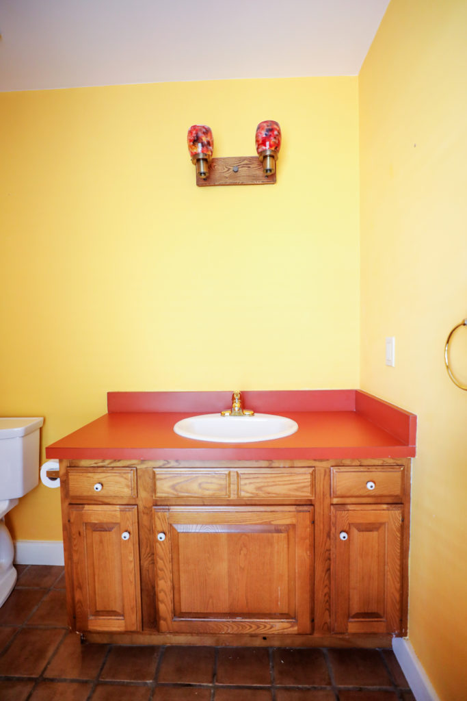
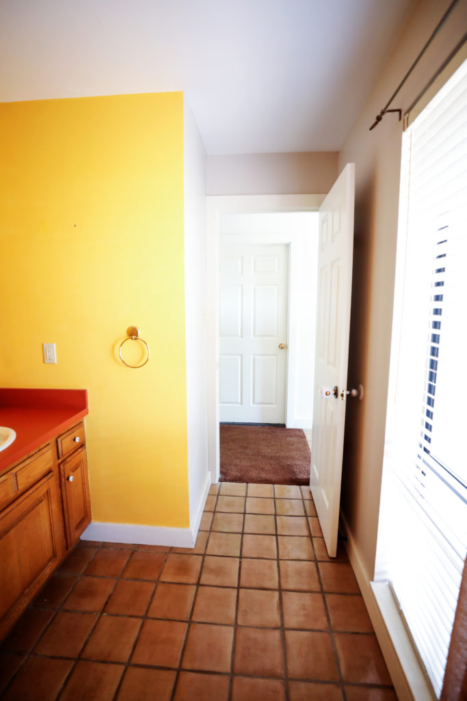
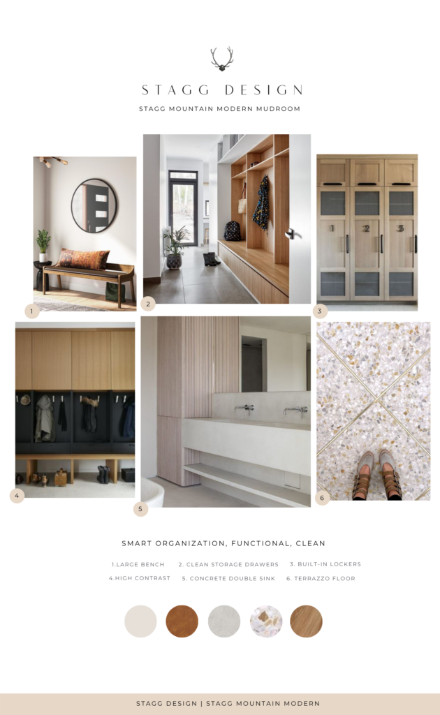
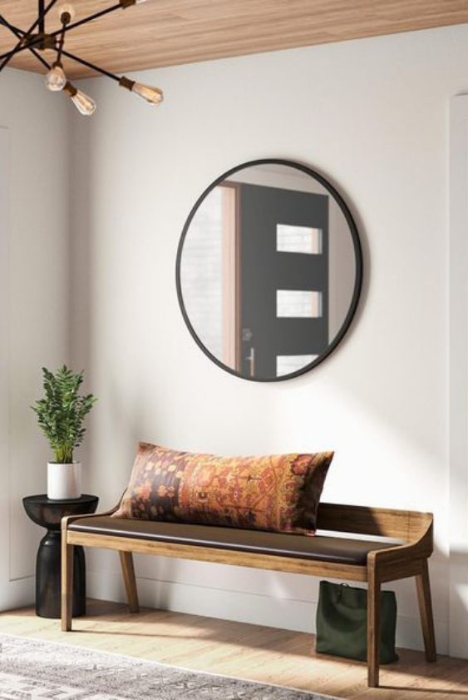
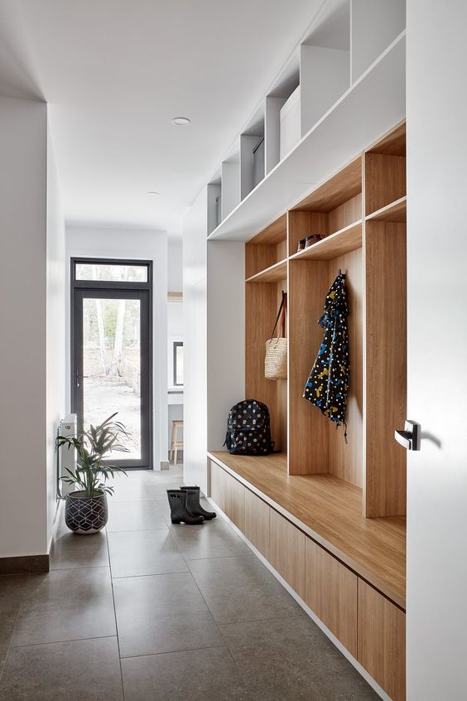
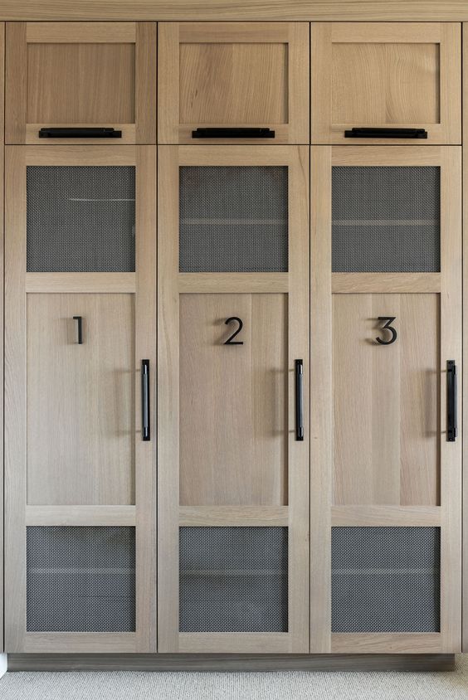
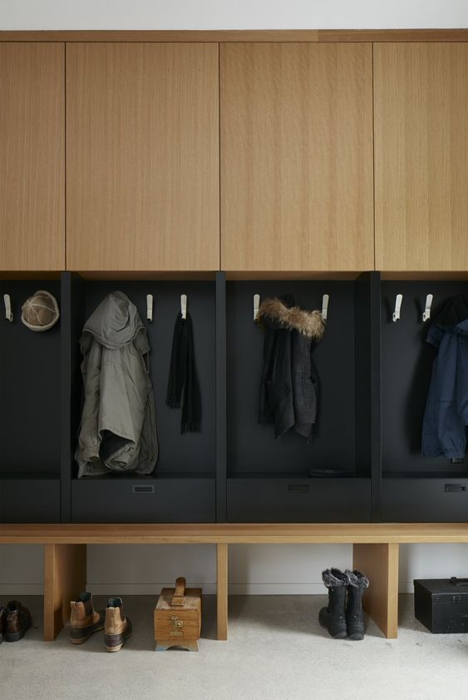
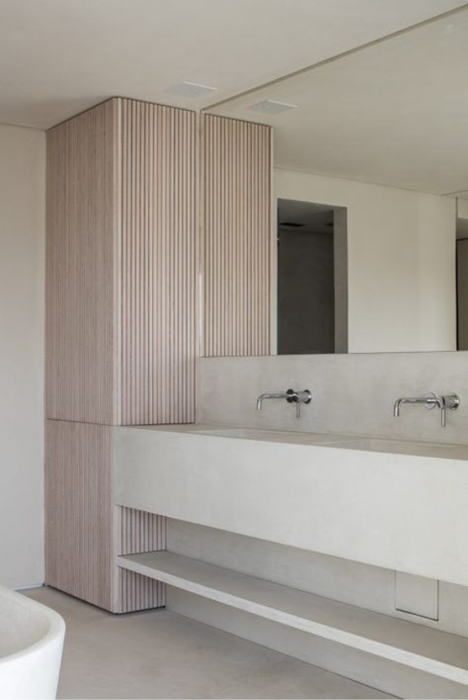











































































































































































































































I think your plan to move the mudroom to the current laundry room space makes sense so that you make way for a large walk in pantry where the current powder bath is, combined with the stairs you’ll be ripping out. I’m intrigued to see how the terrazzo floors in the new mudroom will turn out. Living in Utah, I would expect you to go for a slate or thin brick, but it will be interesting to see the outcome. I am sure it will turn our great. I think I am most excited about your walk in pantry and mudroom. Thanks for sharing!
Thank you so much! I’m excited to try some materials that are unexpected for this area!