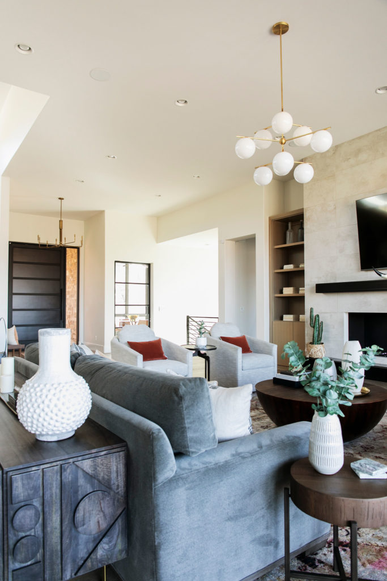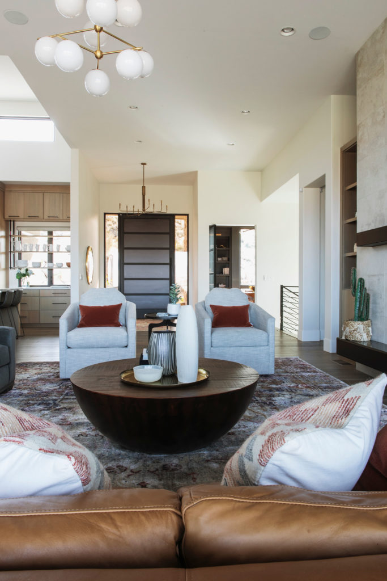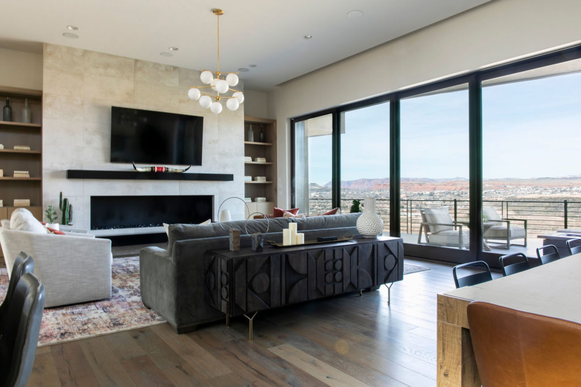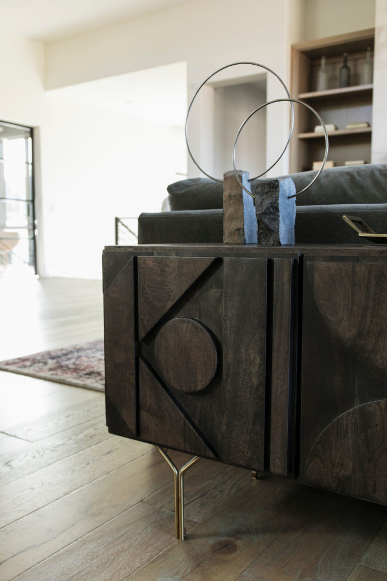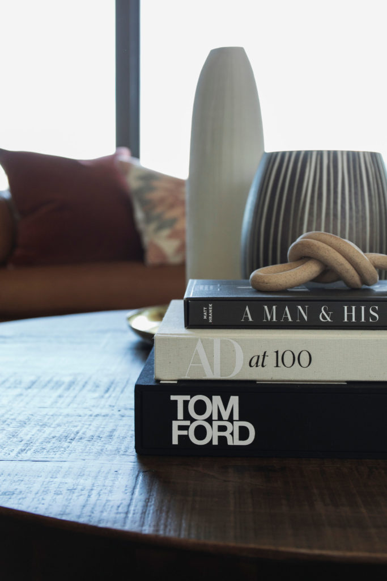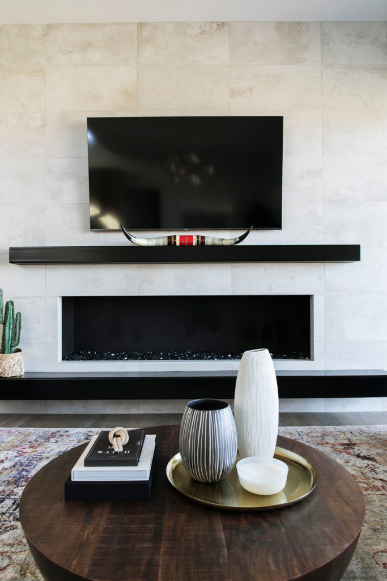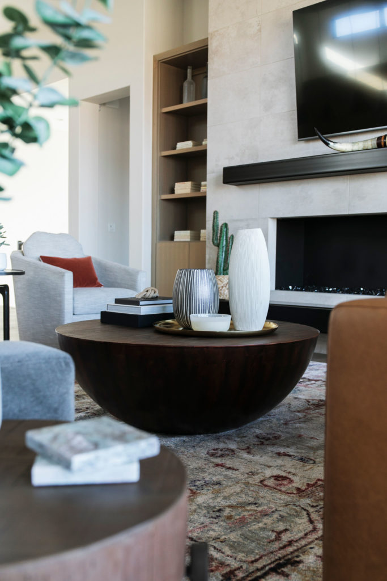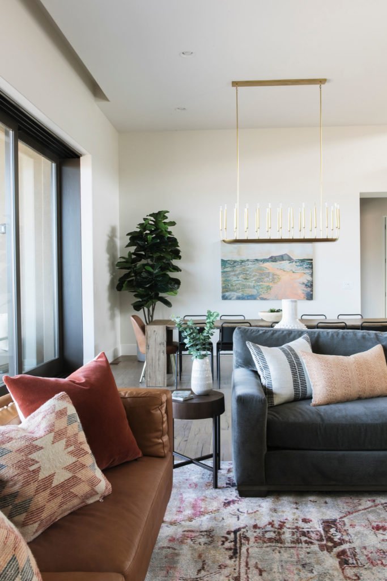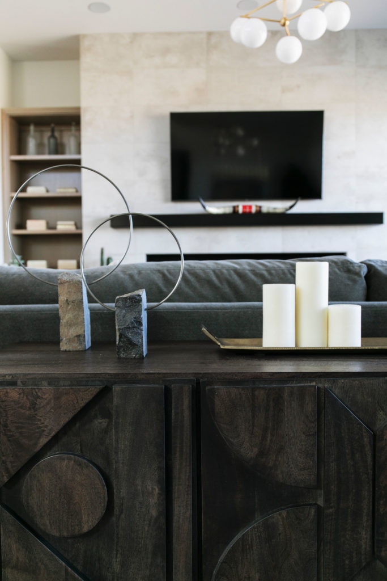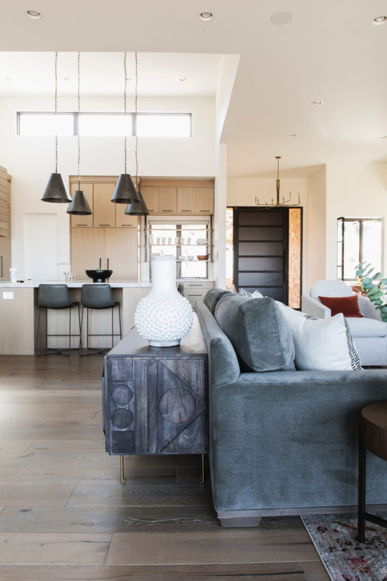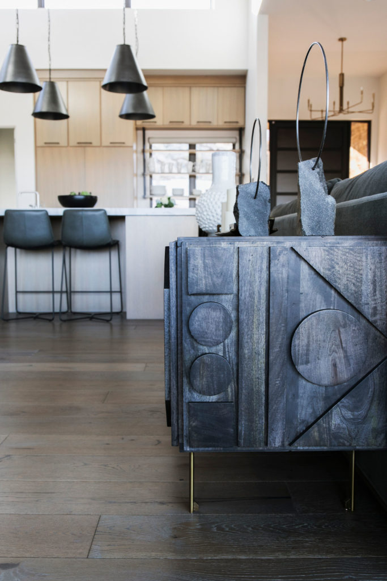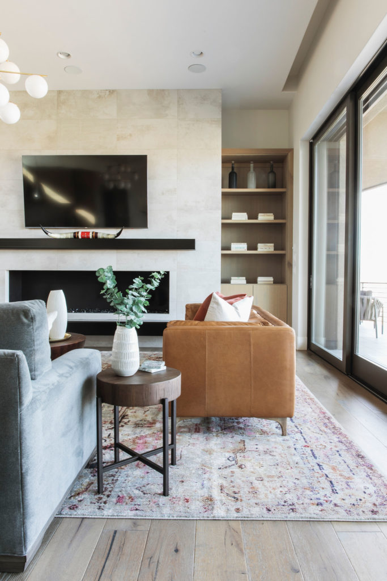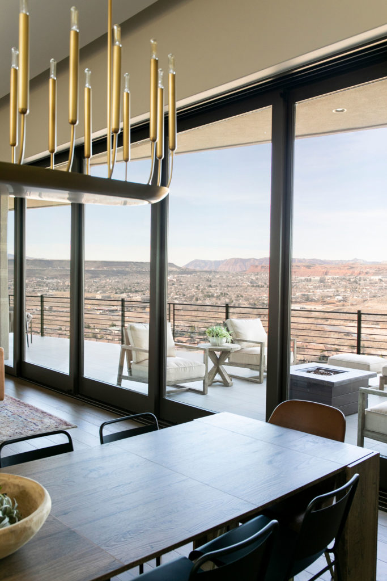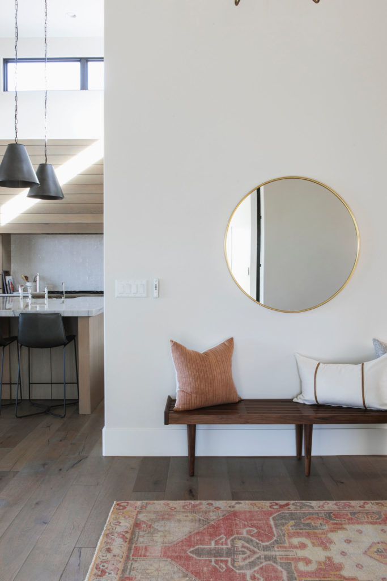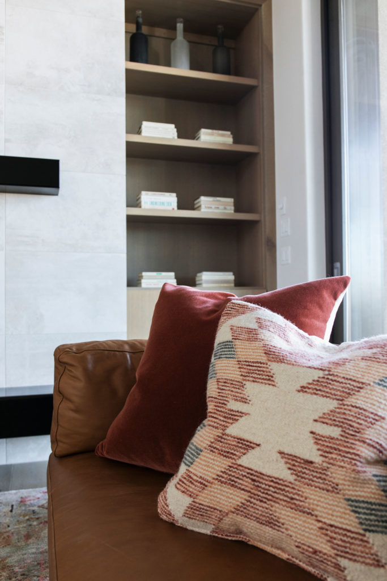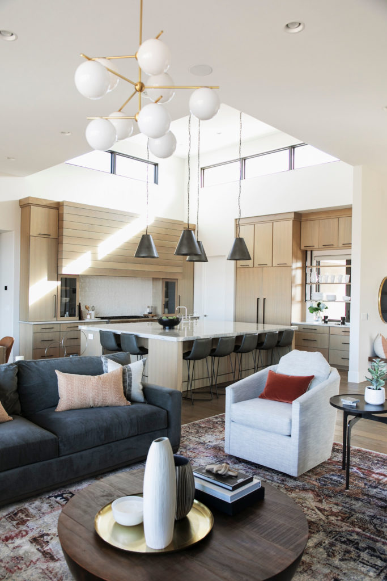Project Desert Escape: Great Room Reveal
March 19, 2020
How is everyone holding up in quarantine? How is your sanity? We’re all a little rattled yesterday after a 5.7 magnitude earthquake in the Salt Lake Valley. Because of course we needed something else to worry about with Covid-19, right? Yeesh. Well, today we’re bringing some brightness and sharing another space in Project Desert Escape and it’s real good: The Great Room.
Let’s kick off with the latest webisode which gives you tour of this space and a few others we’ve already revealed.
At the risk of sounding trivial, the Great Room in Project Desert Escape is extraordinary. You walk through the front door and you’re immediately blown away by the scale, the easiness, and the views. The VIEWS! Today we’re walking you through this family living space that made of the stuff of Southwestern dreams.
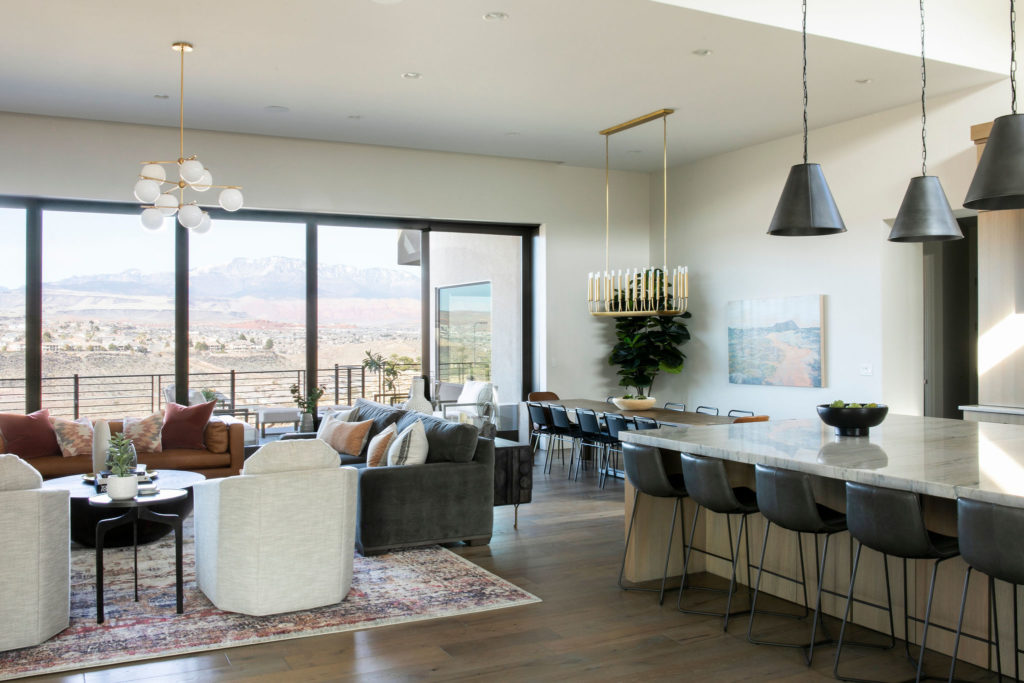
Let’s catch up first what you may have missed: the Project Desert Escape Design Beginnings, where we talk through how this project came to be and the hurdles we overcame, and the Project Desert Escape Entry, Kitchen, & Dining Reveal. Don’t forget Project Desert Escape Webisode 1! It’s a good one, and it really gives context to the home and scale.
The room we’re calling the Great Room is adjacent to the kitchen, dining, and entry. It’s a large family living room and it’s so good, it deserves its own post.
This home has a lot of large spaces. The challenge with a big open concept area is sectioning off the area so it has purpose, structure, and makes sense. One of the most common design mistakes we see in really large spaces is that the scale of furnishings is off. Either the rug is too small or there isn’t enough furniture. Most times, you need more furnishings in a large room than you think you do.
For this room, we knew we wanted it to feel nice and rounded out, with plenty of seating. Two sofas in velvet and leather, balanced by two swivel chairs, fill in the room nicely with the round wood coffee table in the middle. We also added a sofa table to add some pattern and fill in the void a bit more.
This home is made for entertaining in a very relaxing, non-stuffy way, so we wanted everything to feel comfortable. The fireplace is really grand and I love the vintage long horns perched on the mantle.
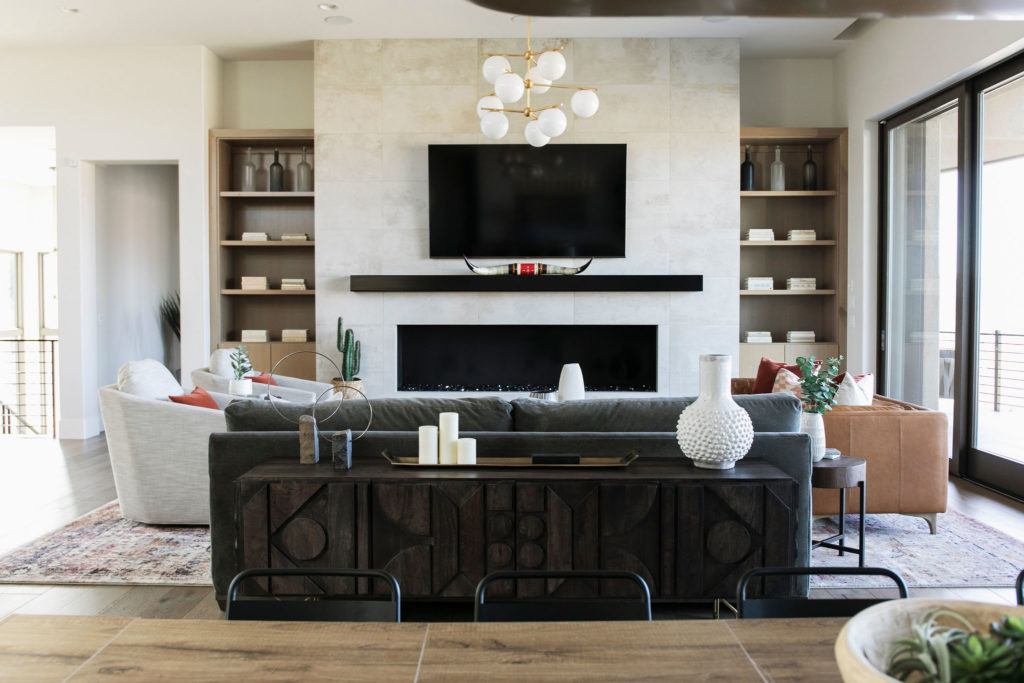
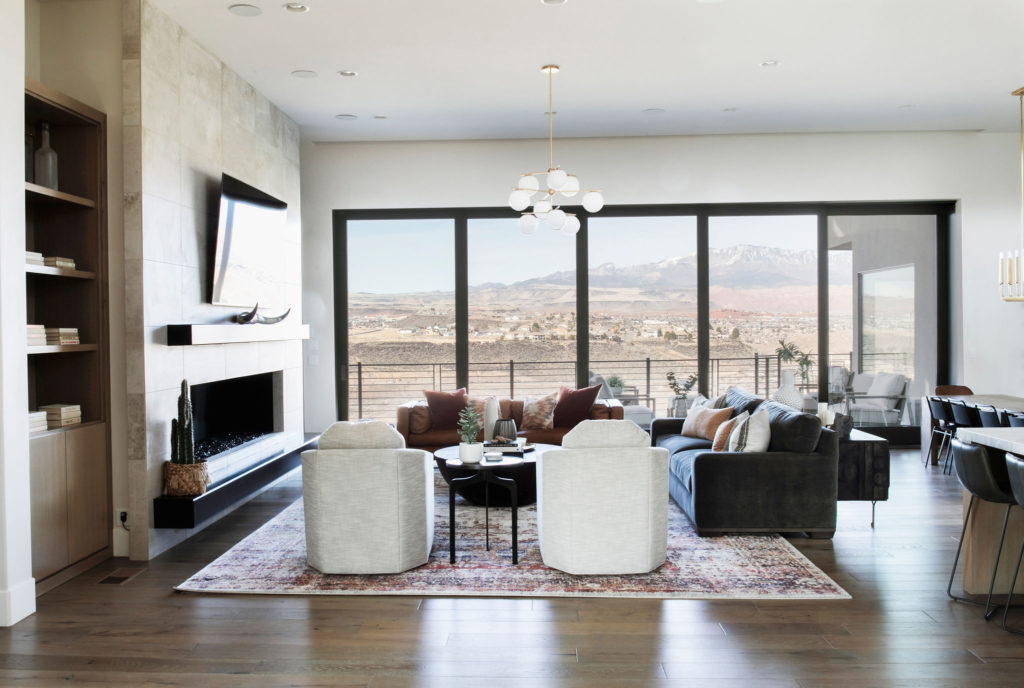
The large windows are a showstopper, but you guys, they open up. Like alllllllll the way.
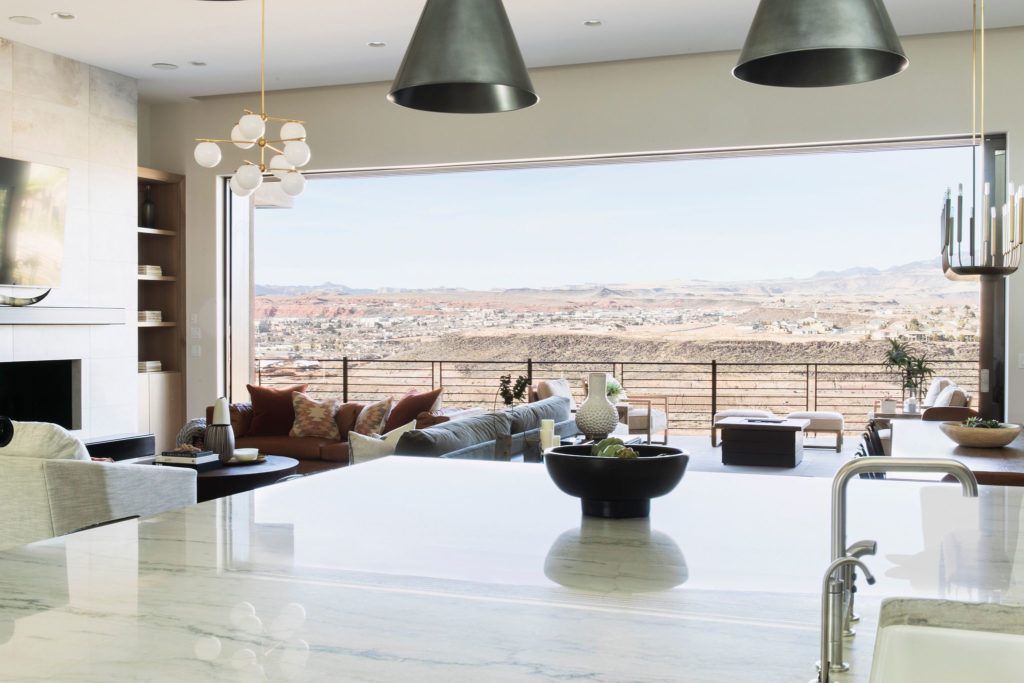
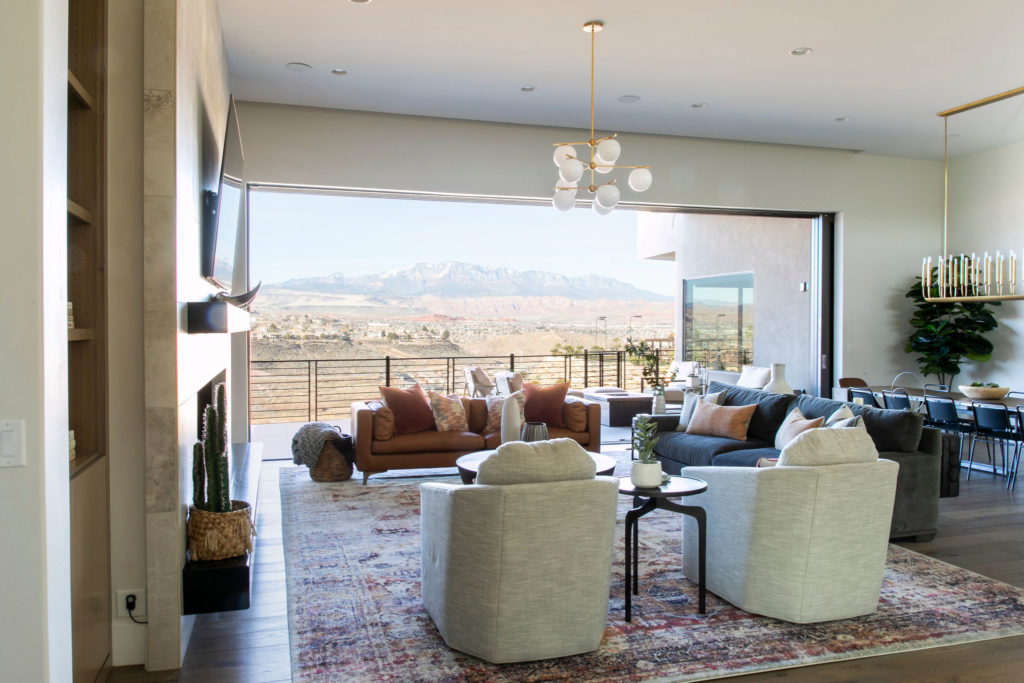
When they’re all the way open, it sort of feels like you’re floating above the red cliffs. Holy moly, it’s unreal.
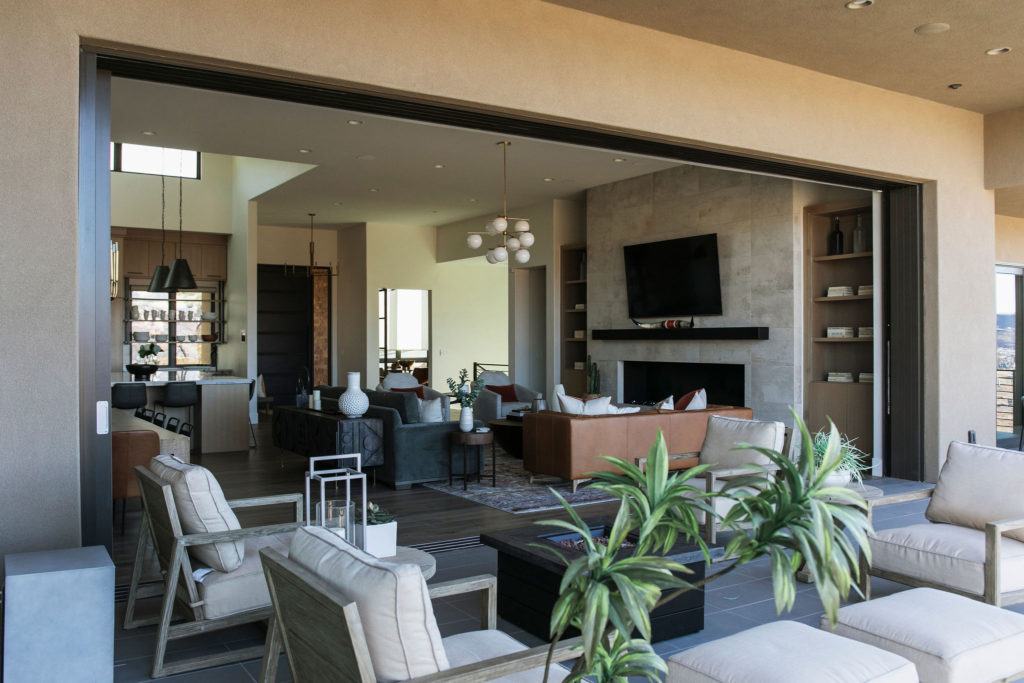
This room is packed full of Stagg Design Shop new releases. The latest pillows are some of my all-time faves and they drop soon! We have limited quantities of these, so you’ll want to jump on these as soon as they’re released!
Still many, many more dreamy spaces from this overall dreamboat home to share. It will take real self control not to just share it all at once.
If you want to dive into a rabbit hole of design goodness, check out our Stagg Design Portfolio. You can see some of our latest projects, and learn more about our design services. We are booking clients for our 2020 year ahead and would love to learn more about your project! We’ve adapted to the limitations quarantine has presented and we’re doing virtual client conferences. We hope to hear from you soon!
