Upstairs Bathroom Reveal
February 15, 2020
This post is from our Stagg Design project archives and originally posted in April 2017. We hope it gives you inspiration and some tips for tackling that next project! xx- Team Stagg
We have a whole lotta catching up to do on the #staggreno, ya’ll. A big backlog of projects and tips and finished spaces. I’m slowly but surely working my way through them. Let’s just dive right in, shall we? Starting with the upstairs bathroom reveal!
Not really sure what possessed the original home builder at the #staggreno to create long, narrow bathrooms, but we had three of them. The bizarre master bathroom we completely tore out, but the other two we kept the same size and location. They each had a realllllllly long vanity. So long, in fact, that even if I had wanted to replace them with an equally long vanity I couldn’t because these babies were custom made. Someone actually wanted them that long.
For the upstairs bathroom (essentially the guest bathroom/powder room our visitors use), it didn’t really make sense to do a double sink. Even if it did, that’s still a lot of space for a double sink. Yep, it’s really that long. The photos don’t do it justice.
Instead I came up with another idea– some built-in shelves in between the sink and the toilet. In addition, I wanted to tear out that half wall that blocked virtually all sunlight streaming into the bathroom, as well as replace the tile and flooring. Oh, and the light fixtures. And the toilet. And the curtains. I know you’ll be sad those didn’t make the cut.
I drew up a simple design and Jon got to work building them. They really came together pretty quickly.
The tile I wanted to keep clean and simple, so I opted for a white subway tile. I wanted to keep the room bright and airy, so I did white grout on the tile. Here’s the tile, pre-grout.
For the floor, I knew exactly what I wanted: limestone cut into a chevron pattern. Boy, did the tile guy love me. Each tile had to be individually cut to get the correct angle for a true chevron, rather than a herringbone.
But you guys, totalllllllly worth it!
Right?????? I was in love.
Next up was the vanity. The home is midcentury modern, so I opted for a floating vanity. It was beautiful!
That mirror came with the vanity, but I wanted to tile behind the sink all the way up the wall for the backsplash. The rest of the styling came together almost effortlessly.
vanity | tile | faucet | pendants (similar) | mirror | shower curtain (similar) | artwork (similar) | stool (similar) | teak step stool | deer hook (similar) | hand towel (similar) | teak bowl (similar)
Sometimes I still can’t believe this is the same house. Can you?
xx,
Jen
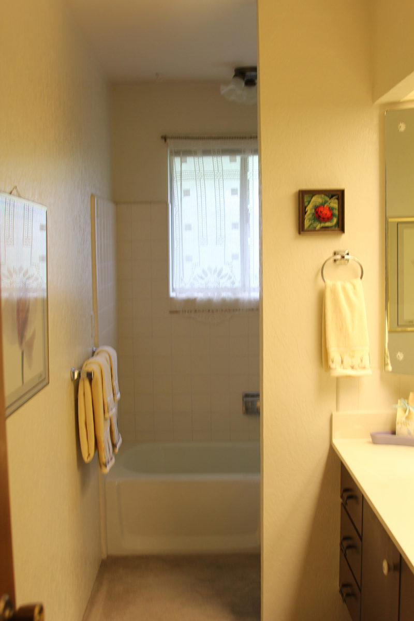
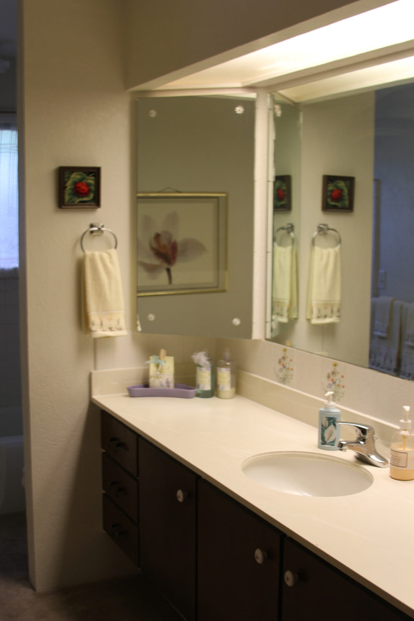
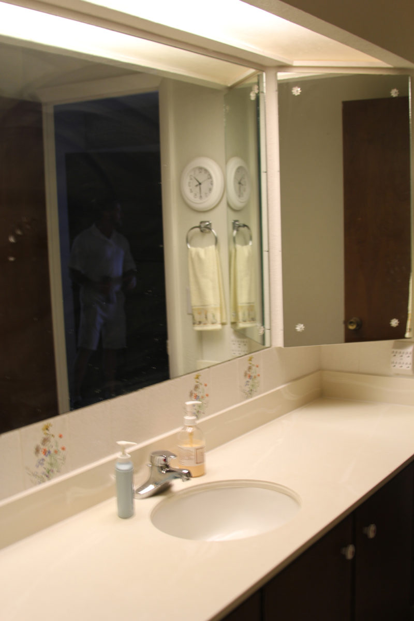
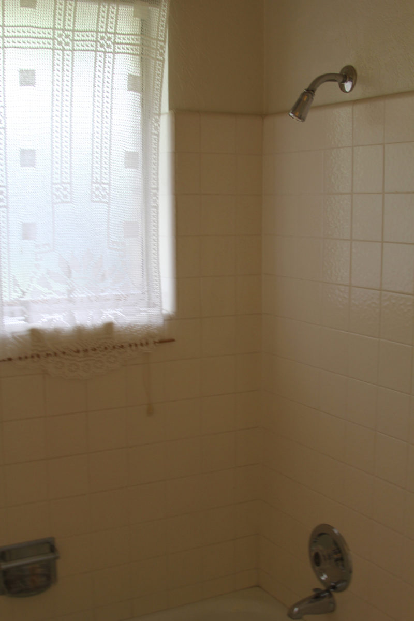
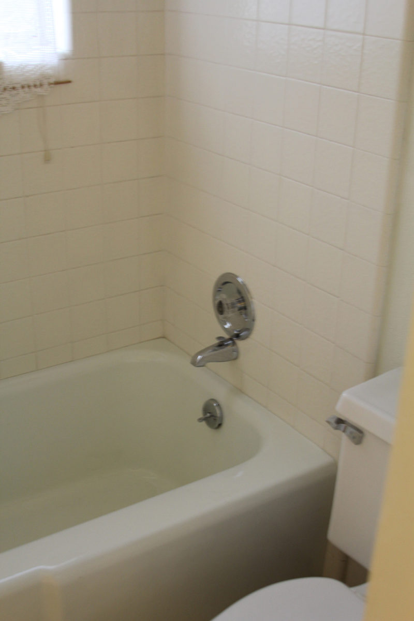
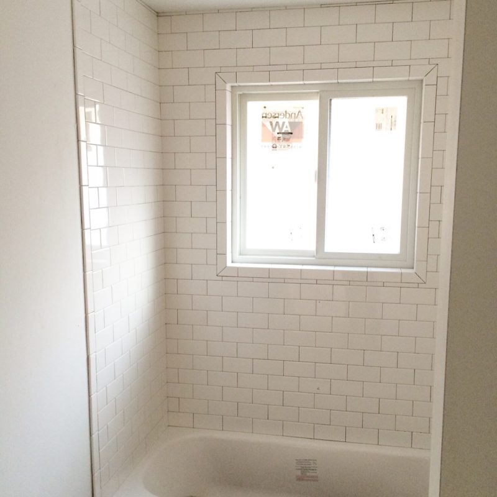
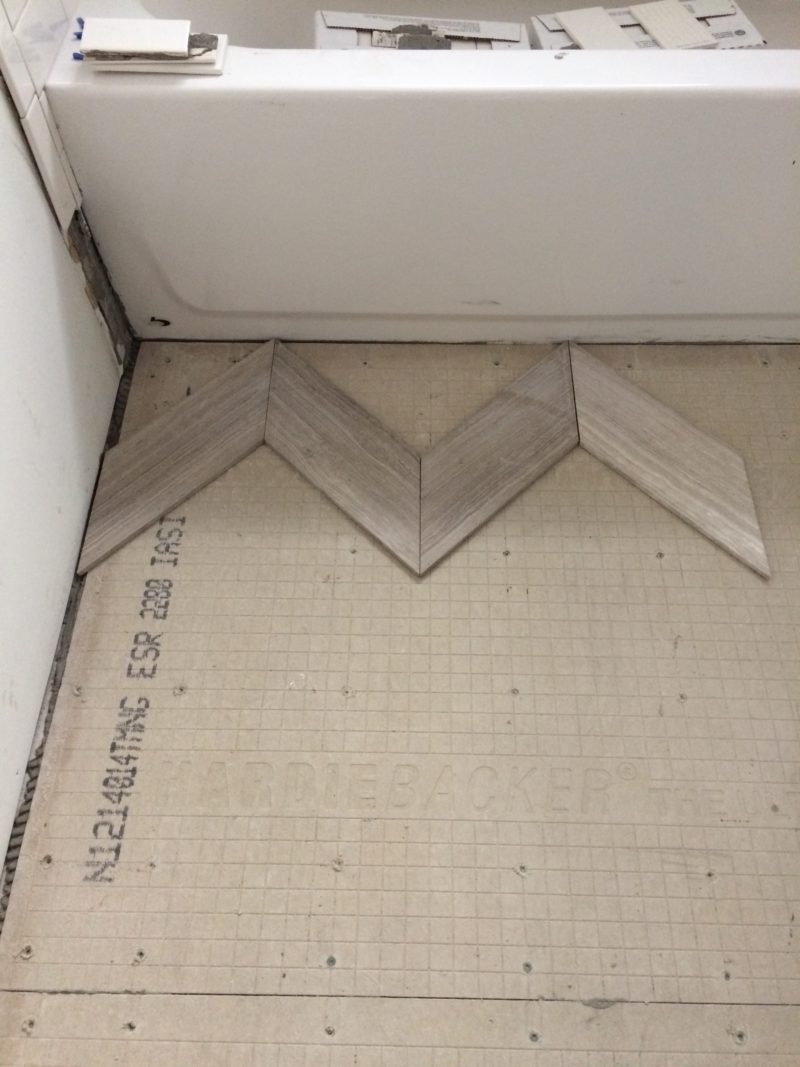
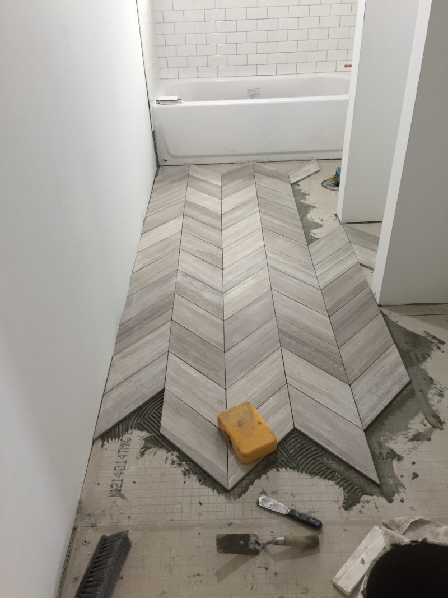
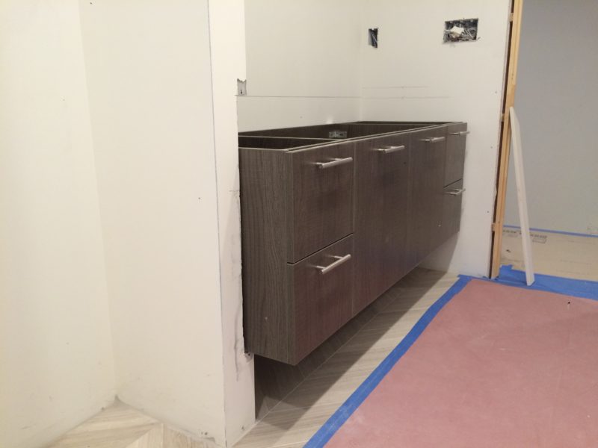
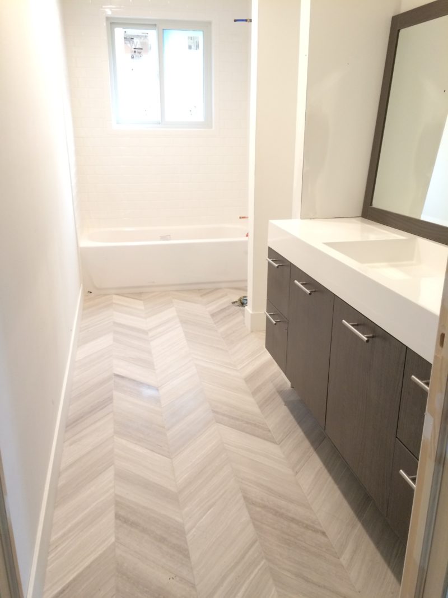
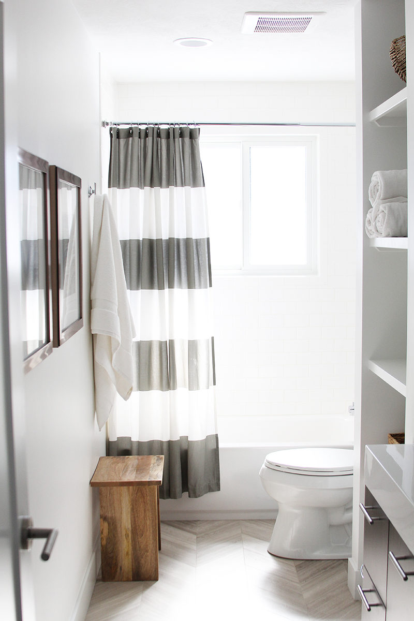
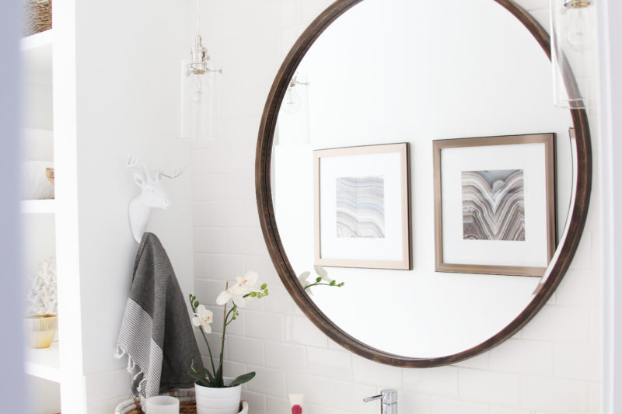

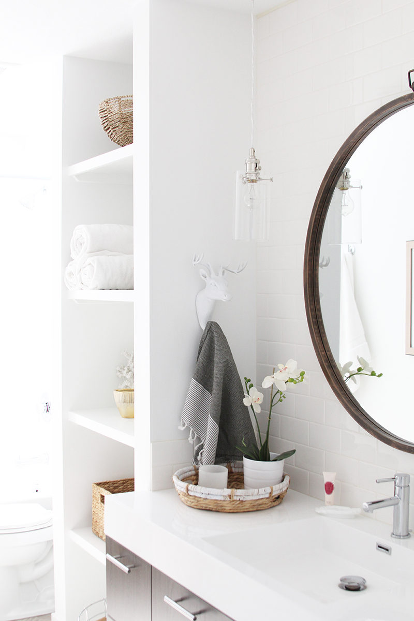
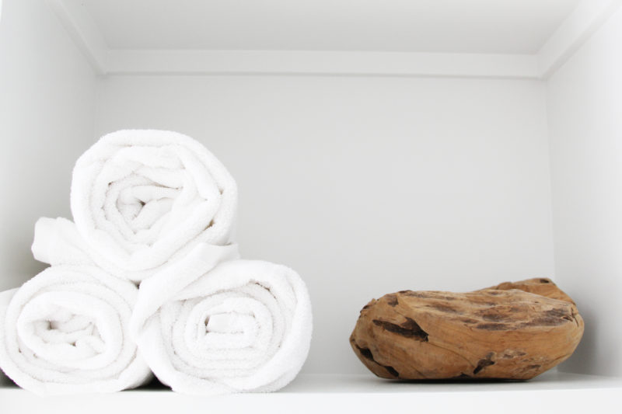
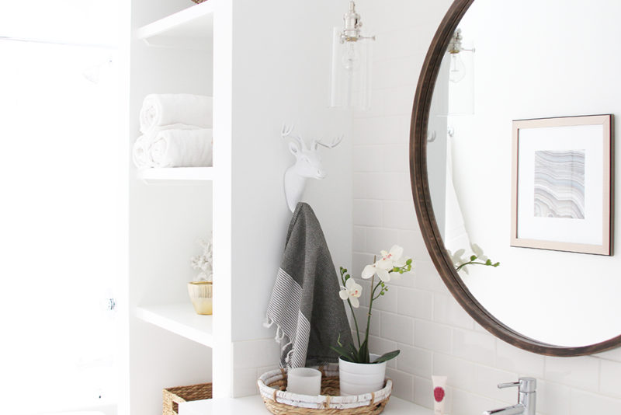











































































































































































































































Nice Job! You are awesome!
Thank you so much!
The guest bathroom transformation is spectacular. I love that you shortened the vanity to allow for some open shelving. I also love that it is all white with warm wood accents. The floor choice is perfect. I’m glad you chose a round mirror too. Nice job!!
Thank you thank you!
Looks great! Do you have a link for the rug in the fourth photo from the bottom of the post?
Thank you so much! I found the rug at Homegoods!
Wow, really turned out amazing. Really love the extra storage, the vanity, mirror, floors…. oh, I love it all! Looks so good <3 Awesome job! By the way, I did notice those pendants hanging from the ceiling, too. Those are so cool and very different <3
Thank you so much!!
Do you have a source for the tile? It’s beautiful!
Hi there! I got it at Arizona Tile!
Oh this is just gorgeous! So bright and airy — and I love the built-in shelves, great way to make use of the space! And the floor is just plain dreamy…
Thank you so much!
Bathroom looks great! You did a wonderful job! 🙂
Thank you so much!
❤️ the floors!! did you know the size of the tile before of being cutting to the shape chevron pattern? or did you have the size of the chevron pattern- i really want to do this type floors too!! thank you for the inspiration!!
Hi Rose! I believe they were 10×18 to start. Hope that helps!
Looks great! Do you know the color of tile you used?
Hello! It’s limestone from Arizona Tile Company.
What are the dimensions of the cut chevron tiles? Thanks!
Hi there! I’m not sure the exact dimensions, but I would estimate around a foot long.
So, you can’t measure them? Ok. Would be helpful to know side lengths and interior angles.
Hi, sorry not sure I understand your question. Can you clarify and I’ll see how I can help?
Was wanting to know the measurements of the chevron floor tile—you said you weren’t sure of exact dimensions, and I wondered why you couldn’t measure the tiles to get the exact dimensions (I.e., side length and interior angle of angled cut).
Hi there! I believe this is the tile we used: http://bit.ly/2QKkigP
Wanted to know the dimensions of the chevron tiles on the floor, and you said you could only guess at the dimensions of the tiles. I wondered why they could not be measured, and therefore know the actual dimensions of sides. Thanks.
Hello! I believe this is the tile we used: http://bit.ly/2QKkigP Thanks!
Hey – love your bathroom. I also have a long narrow room, similar to yours. Where did you place the lighting? I see lights next to the vanity mirror, which makes sense. Is there other lighting as well for the bath and toilet? Thanks!
Hello! Yes, in addition to the pendants there are can lights.
I am obsessed with the chevron tile! I have been looking everywhere for it. It’s so hard to find. Question? So each piece was cut? So the ends then we’re not finished? It looks great but up close can you tell that all the ends are cut? Just curious.
Yes, every piece was individually cut and no you can’t tell once it’s installed!