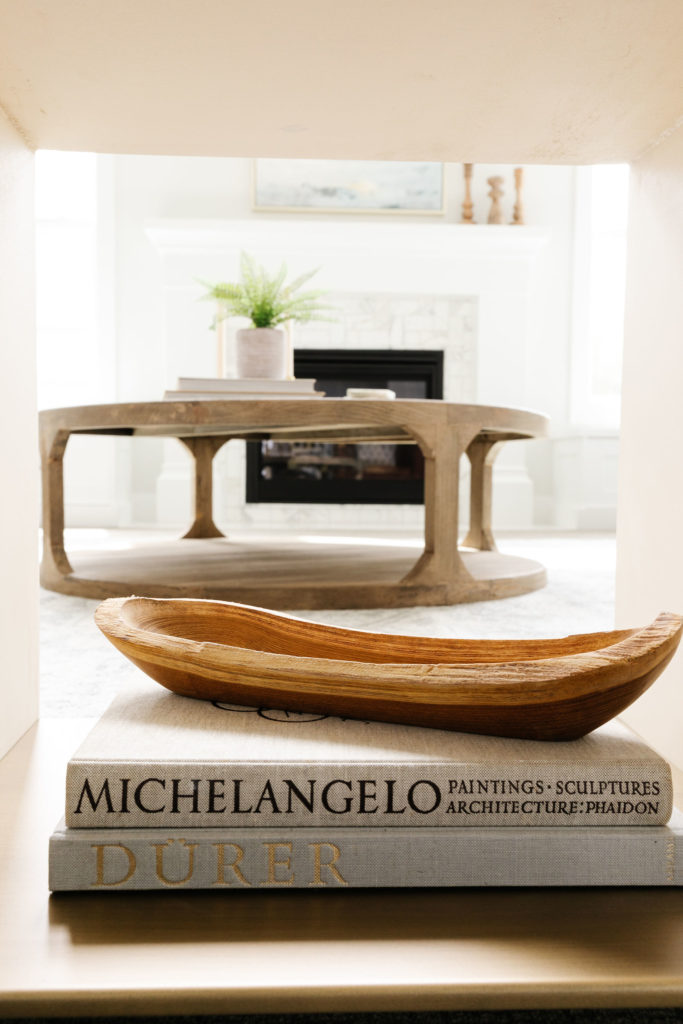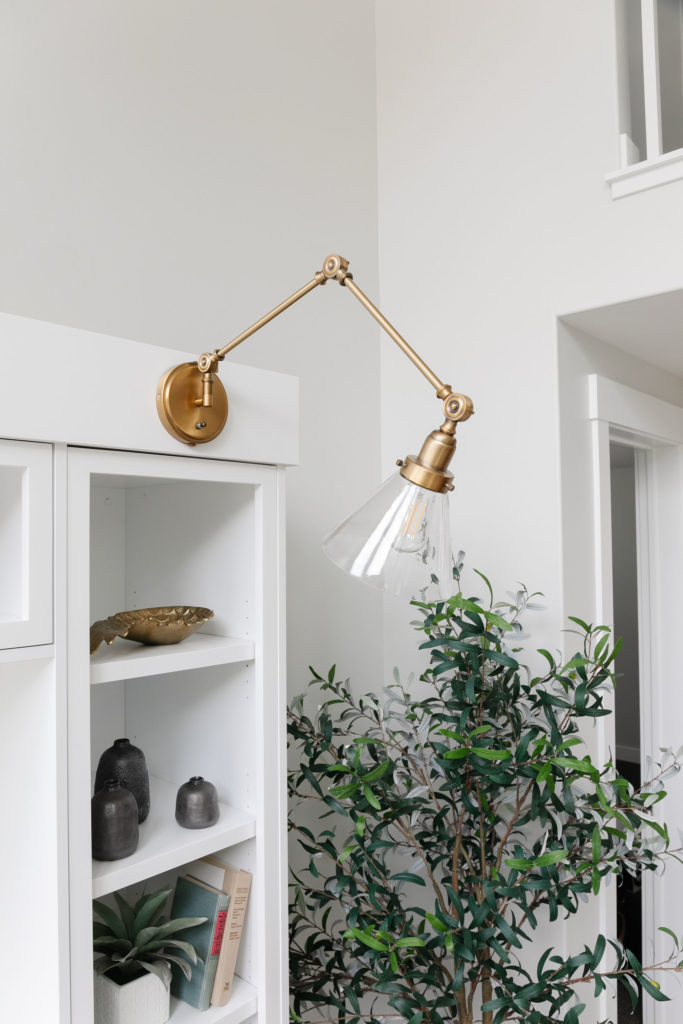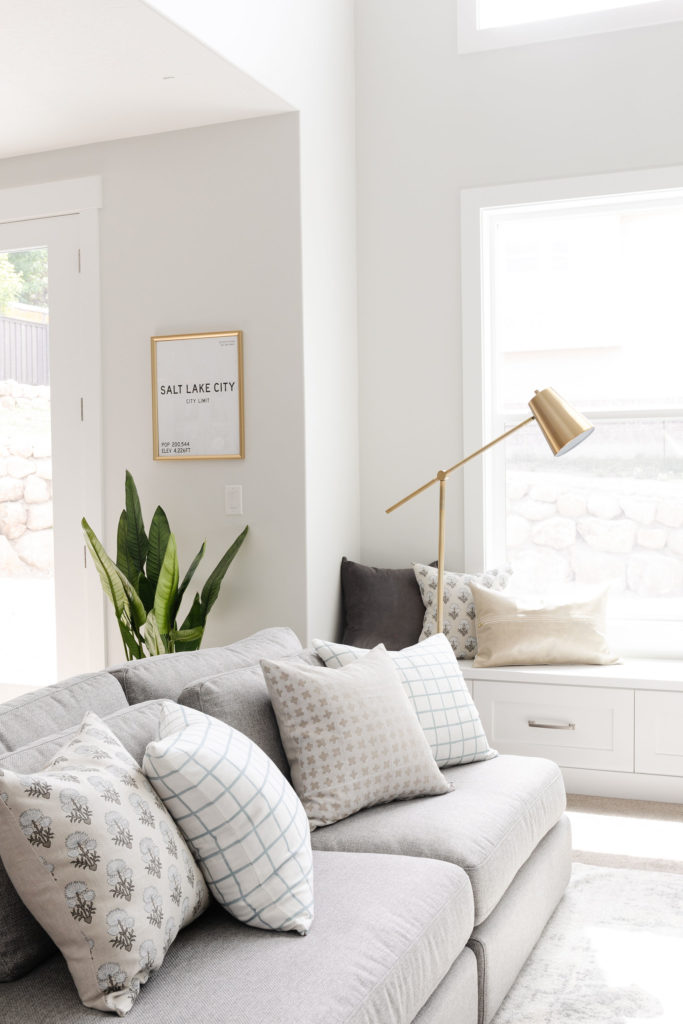Project Valley Views: Entry & Family Room
July 14, 2020
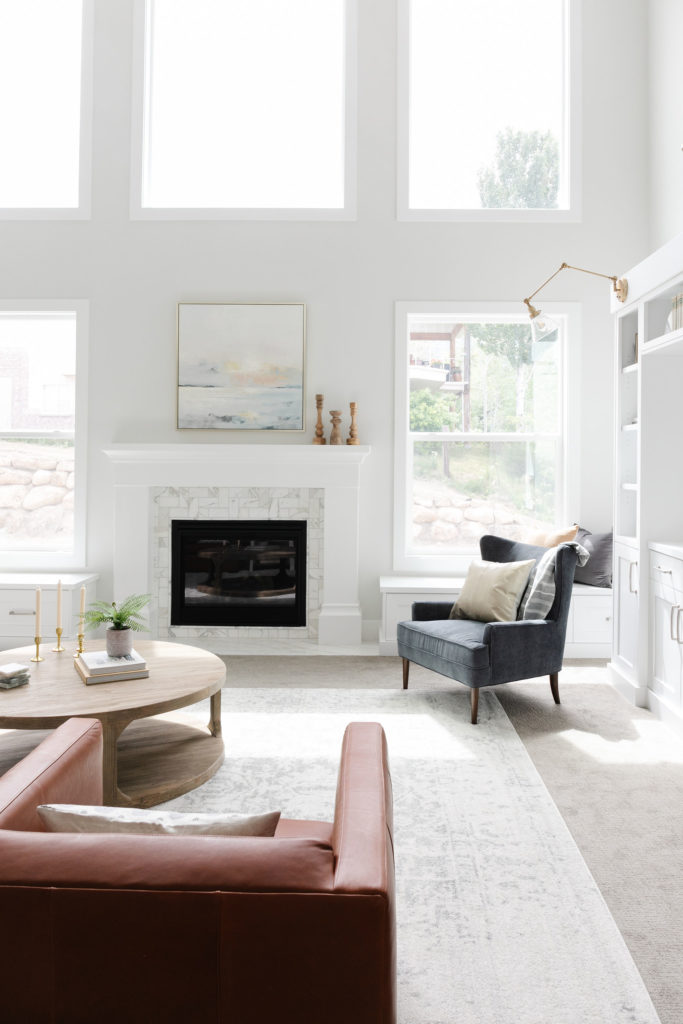
Airy, bright, cheerful, timeless. Those are some of the words we used to guide our design decisions for our recently completed Project Valley Views. This new construction home was designed with big windows and an airy feel in mind, and the two spaces we are revealing today, the entry and family room, definitely highlight that.
Need to catch up on this project? You can read the Design Beginnings post for Project Valley Views, as well as the stunning kitchen reveal. It’s SO beautiful.
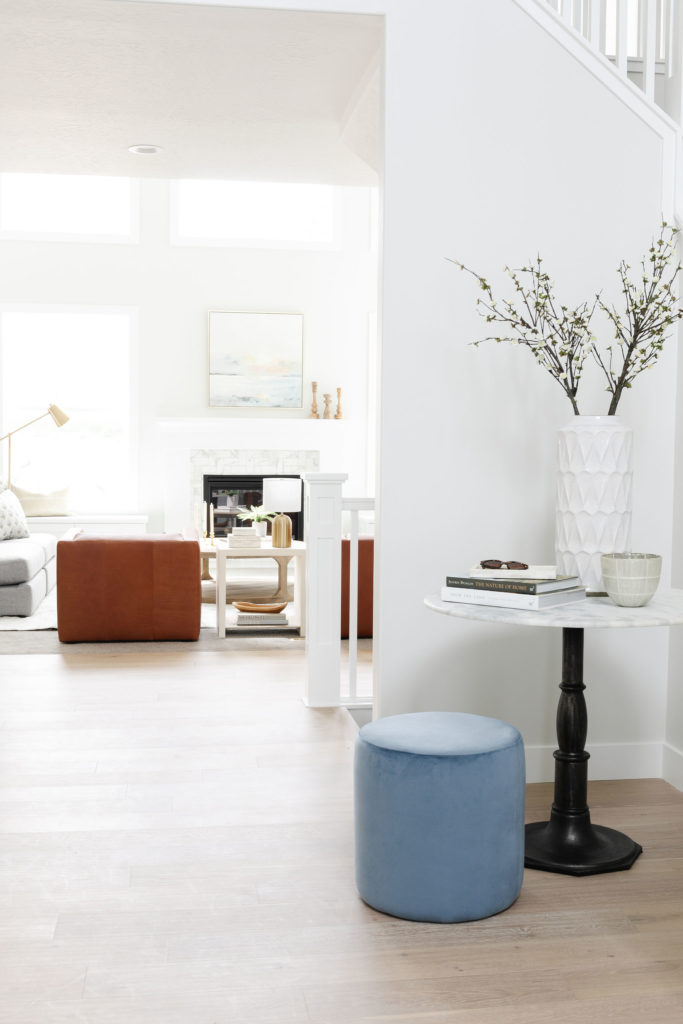
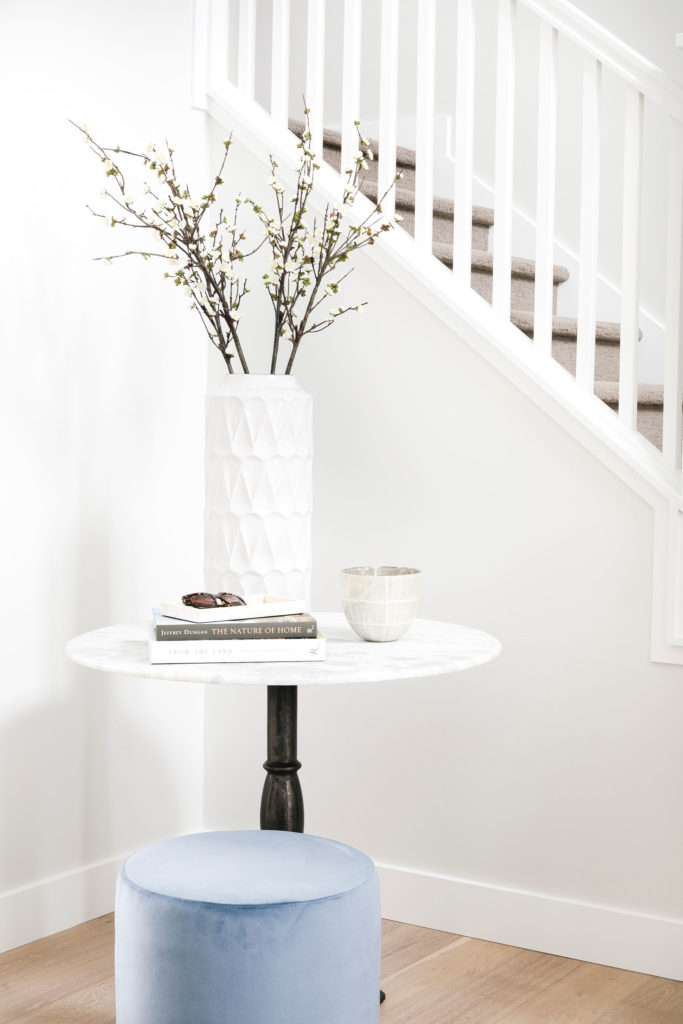
The grand entry has a wrap around staircase with the perfect spot for a round table and ottoman. I love a round table in an entry. It lends itself to styling year round with easy switches depending on the season.
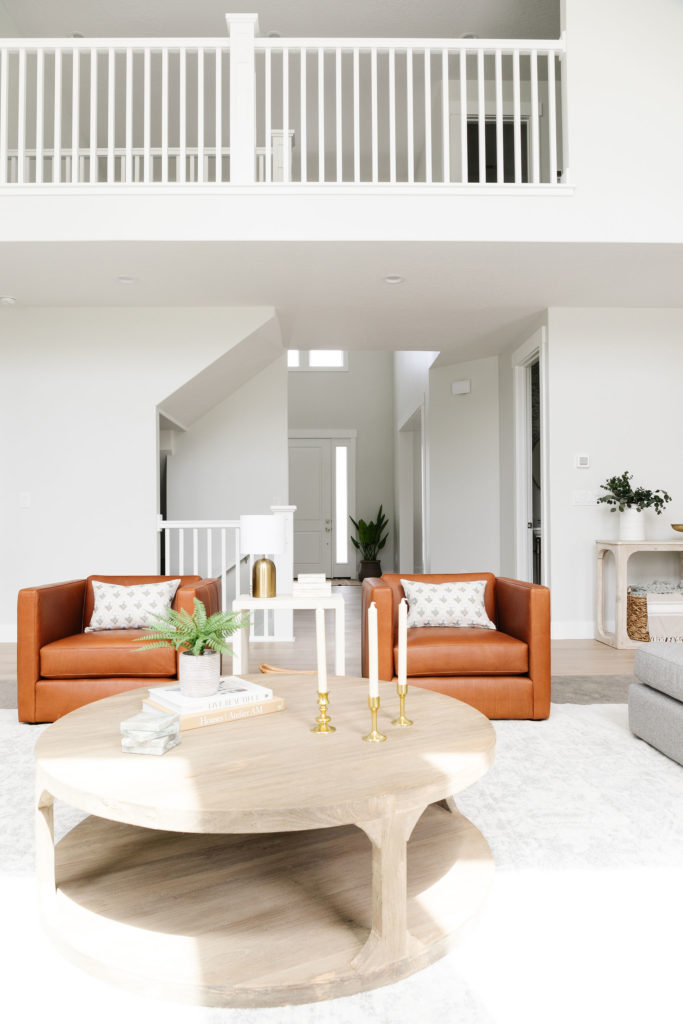
This home features some of my favorite accessories from Stagg Design Shop– some already launched, and some launching very soon!
The family room, adjacent to the kitchen and dining, is grand in scale with huge vaulted ceilings. I love the window seats we added into the design. Because this is a semi-custom build with Ivory Homes, we worked with the builder directly to add in some custom woodwork and built-ins that really pushed it to the next level.
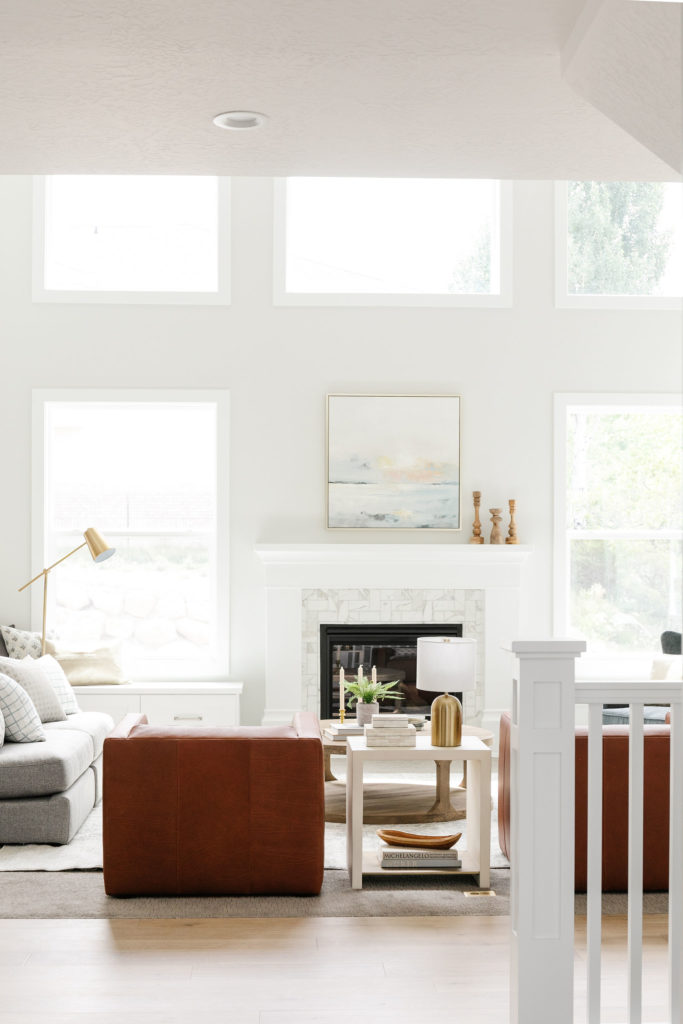
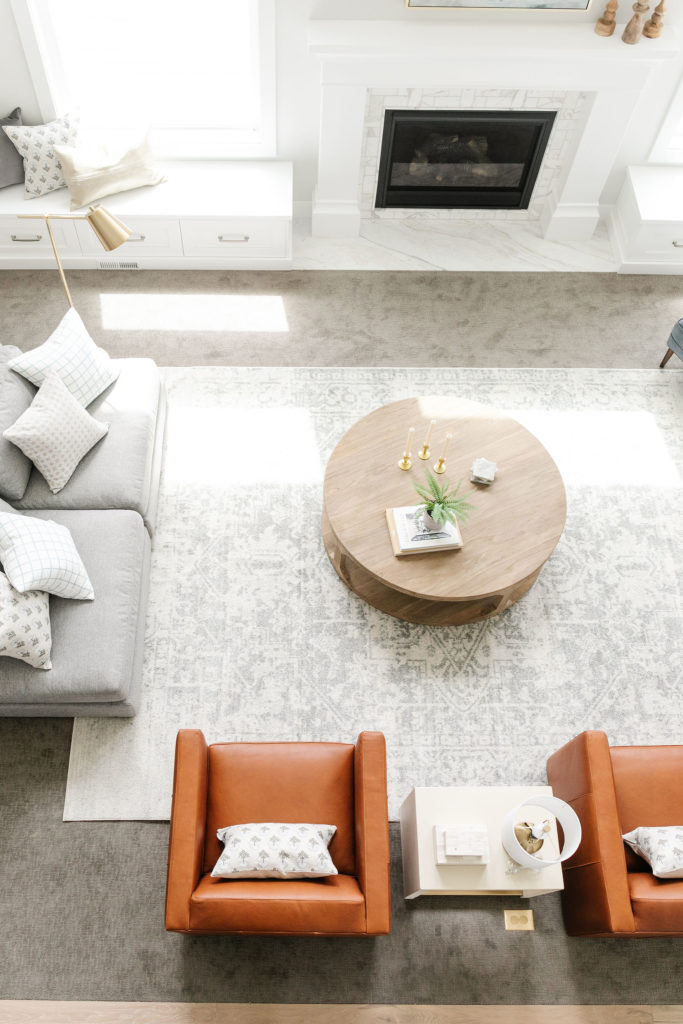
Evan Pillow in Natural | Slate Grey Velvet Pillow
All from Stagg Design Shop
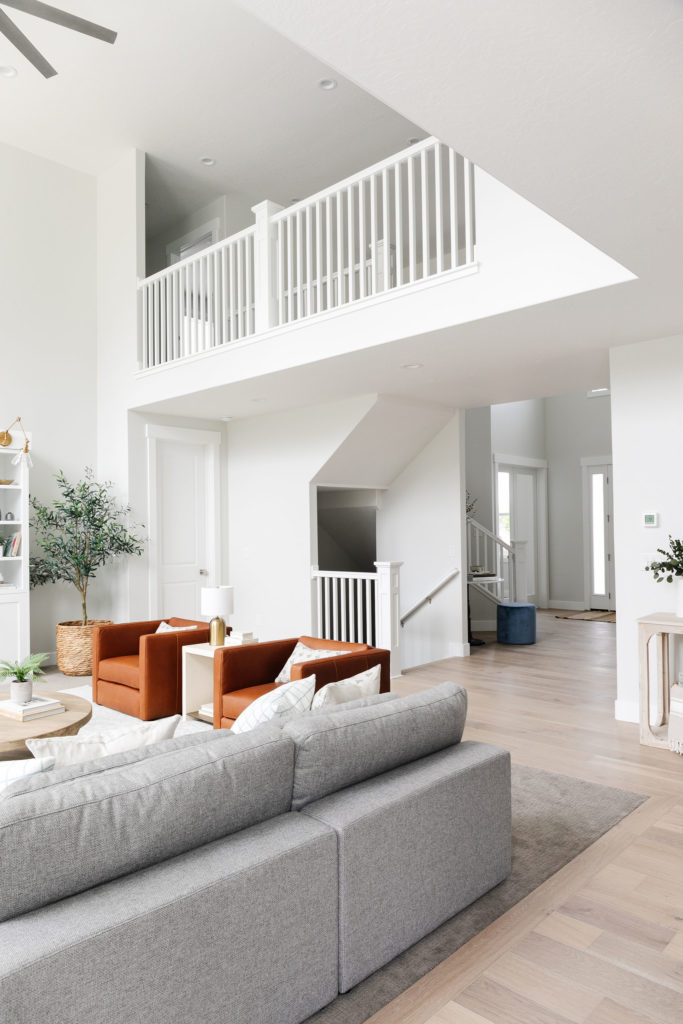
The marble tile in a herringbone pattern and slab hearth were a splurge, but absolutely make the room. It ties in so beautifully with the kitchen tile nearby.
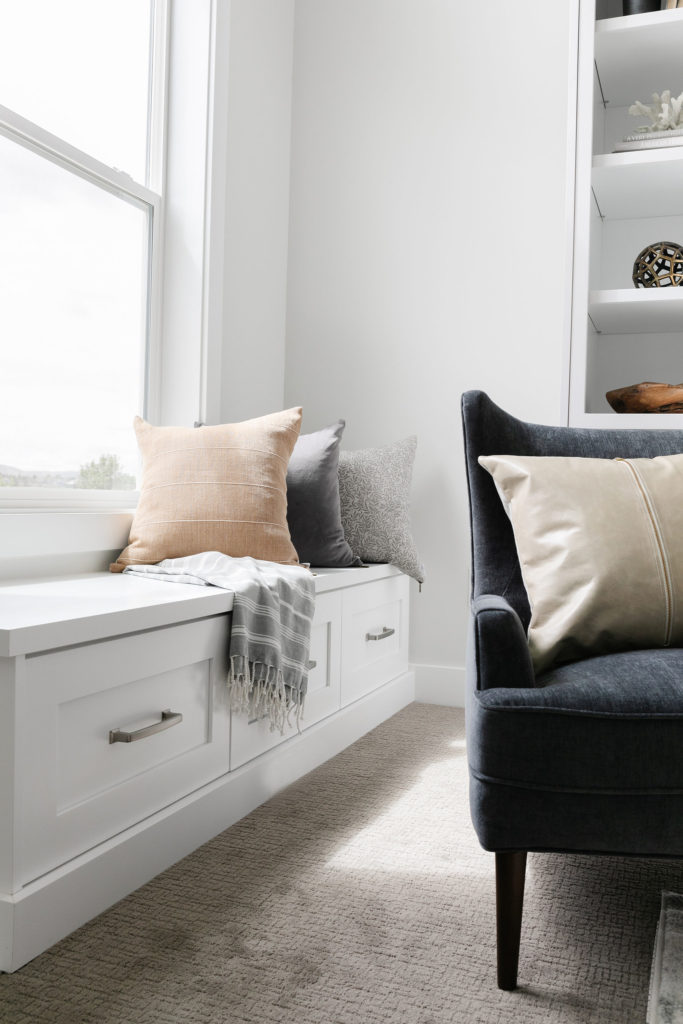
Harrison Pillow
All from Stagg Design Shop
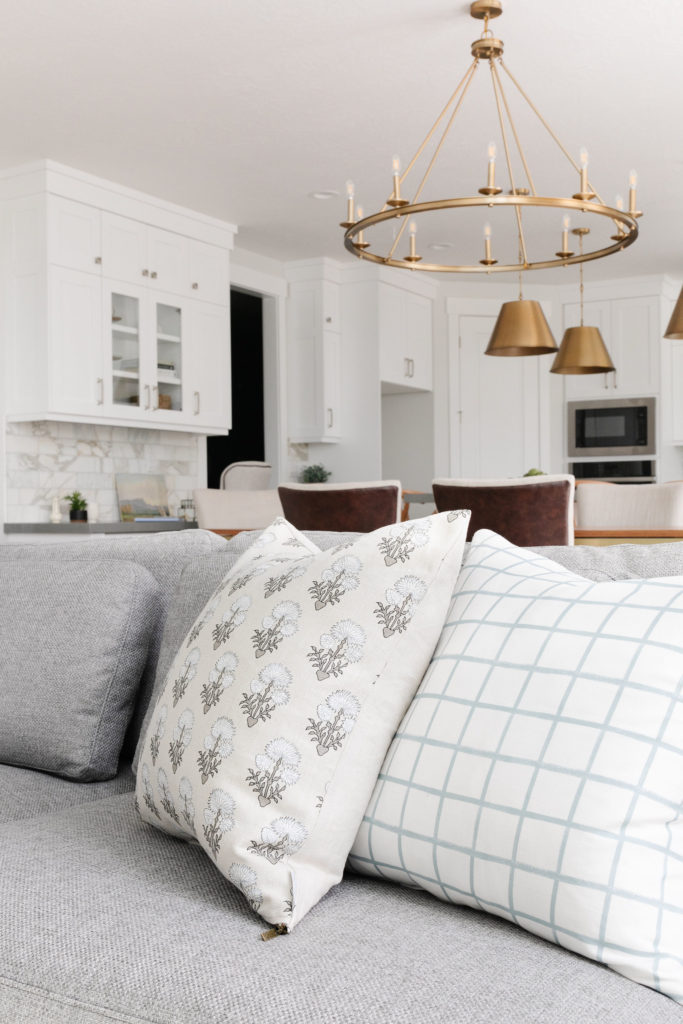
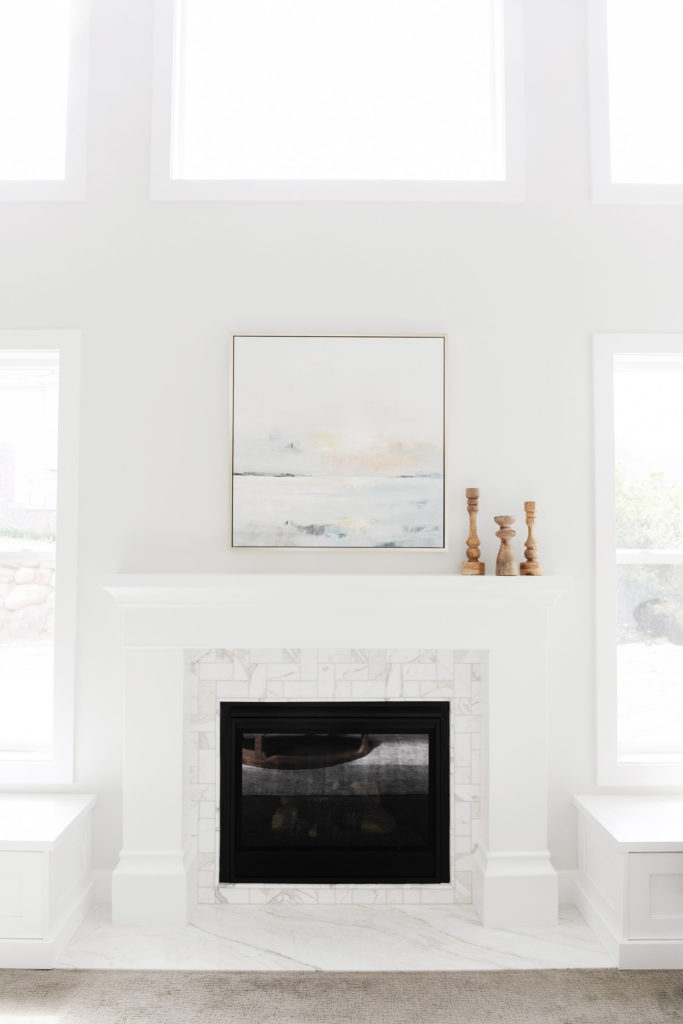
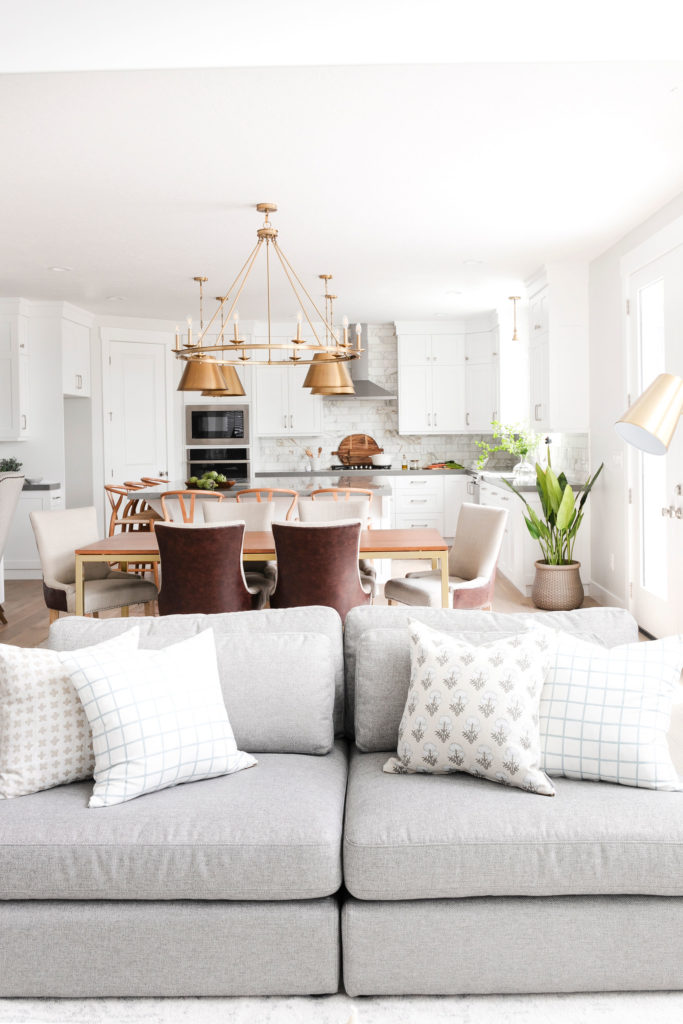
In a room with a lot of cool tones like blues and grays, adding in some warmth is so important. We added in brass fixtures, warm woods, and leather to change the feel of the room.
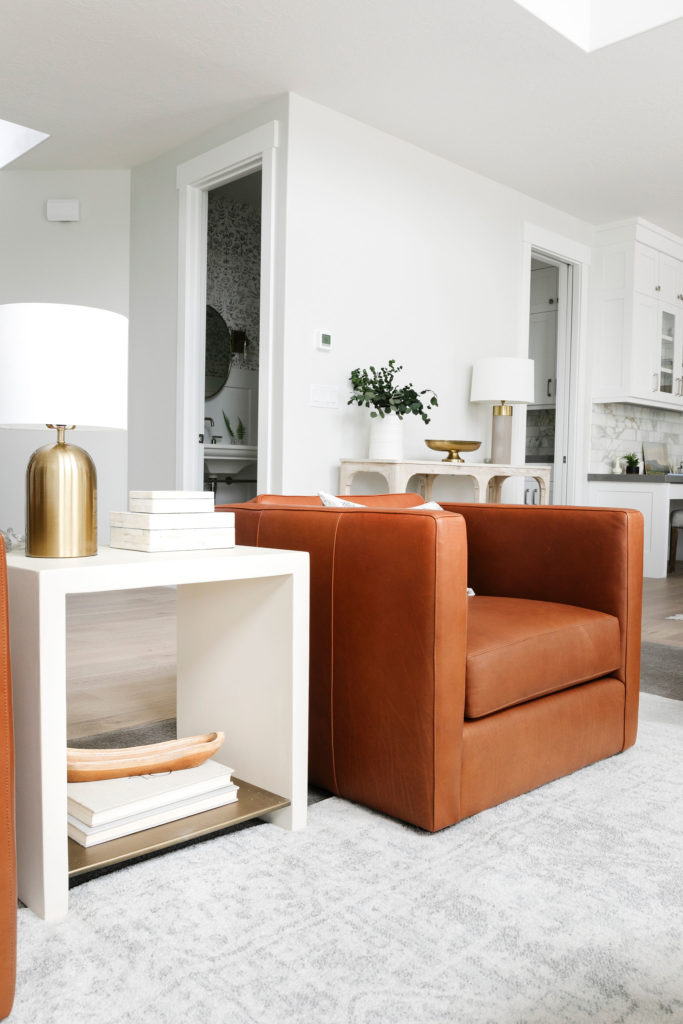
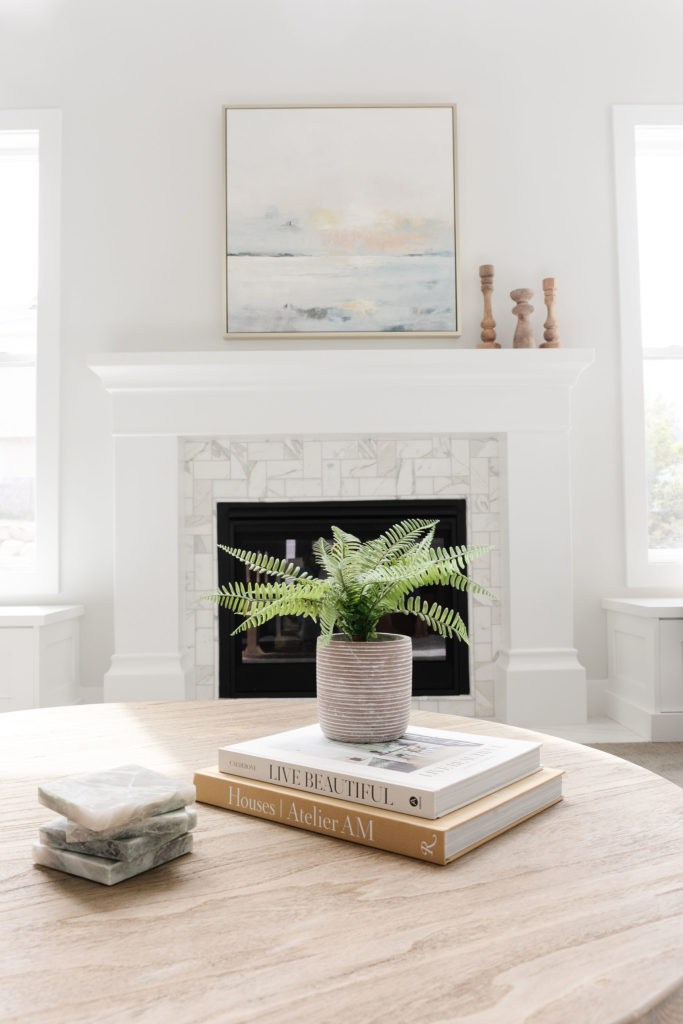
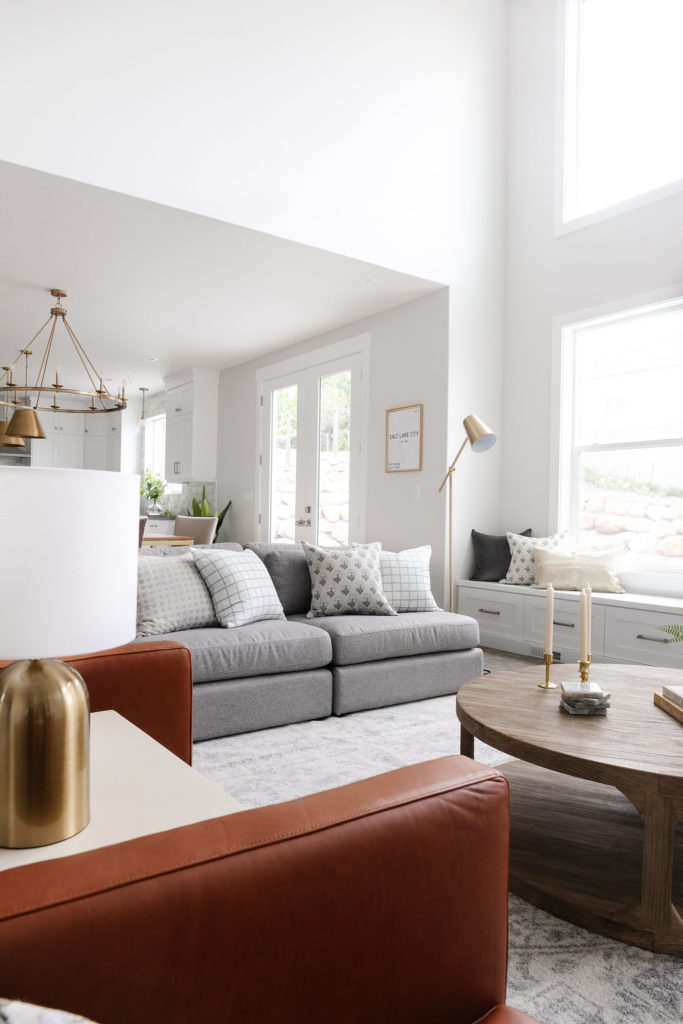
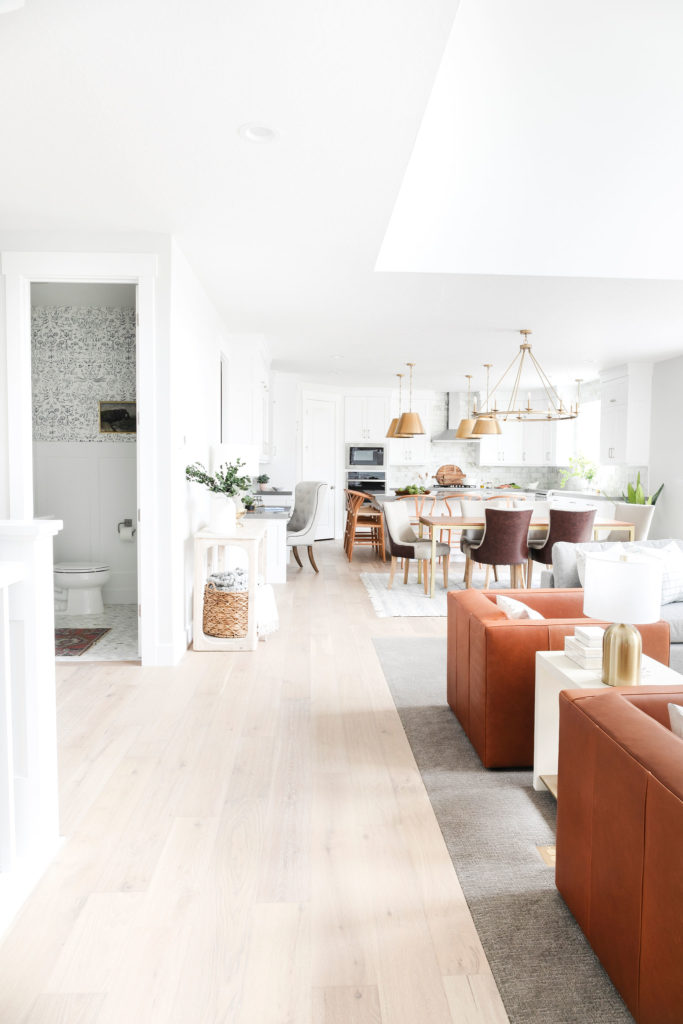
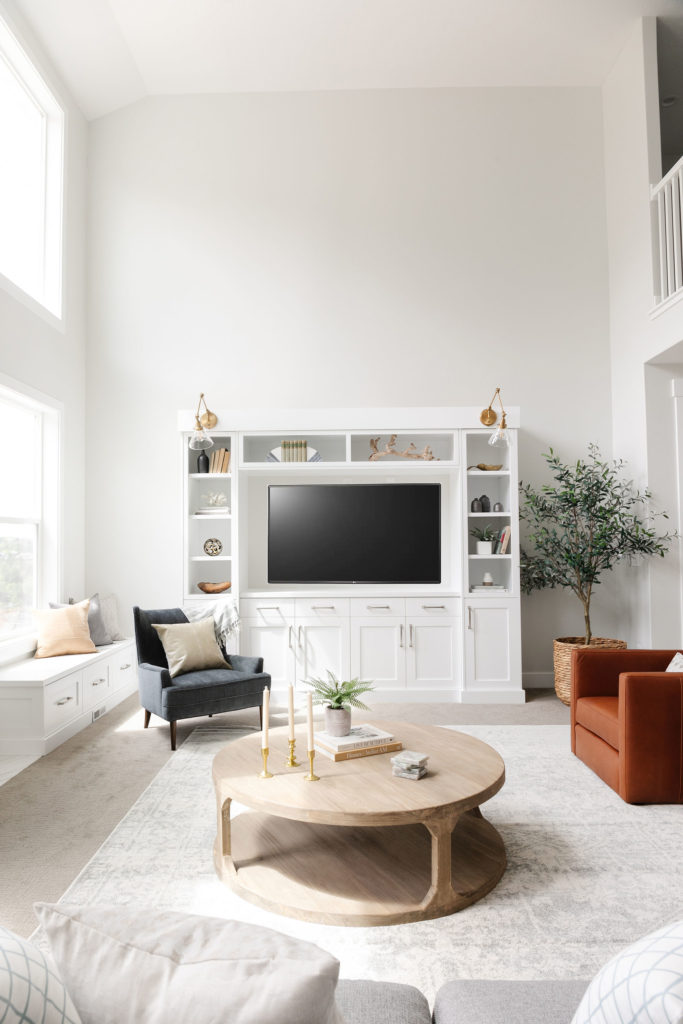
We have more from this home to show you, including the cutest bathroom and mudroom I ever did see.
Our design calendar for the rest of the calendar year is booking out, and we would love to hear more about your project! Contact us at clients@stagg-design.com to start the conversation.
Builder: Ivory Homes
