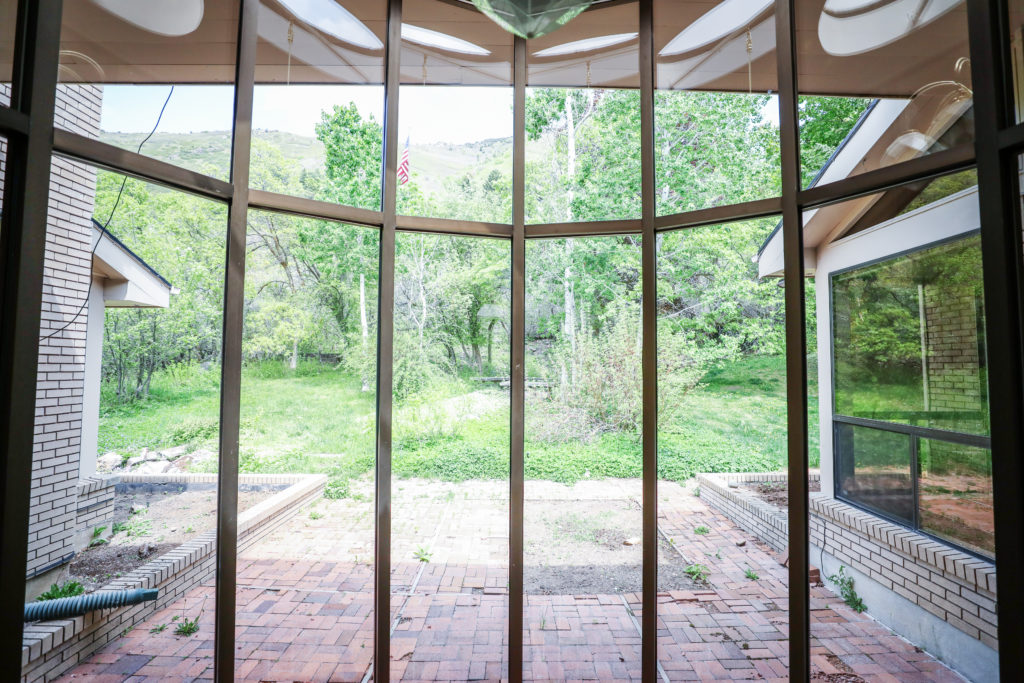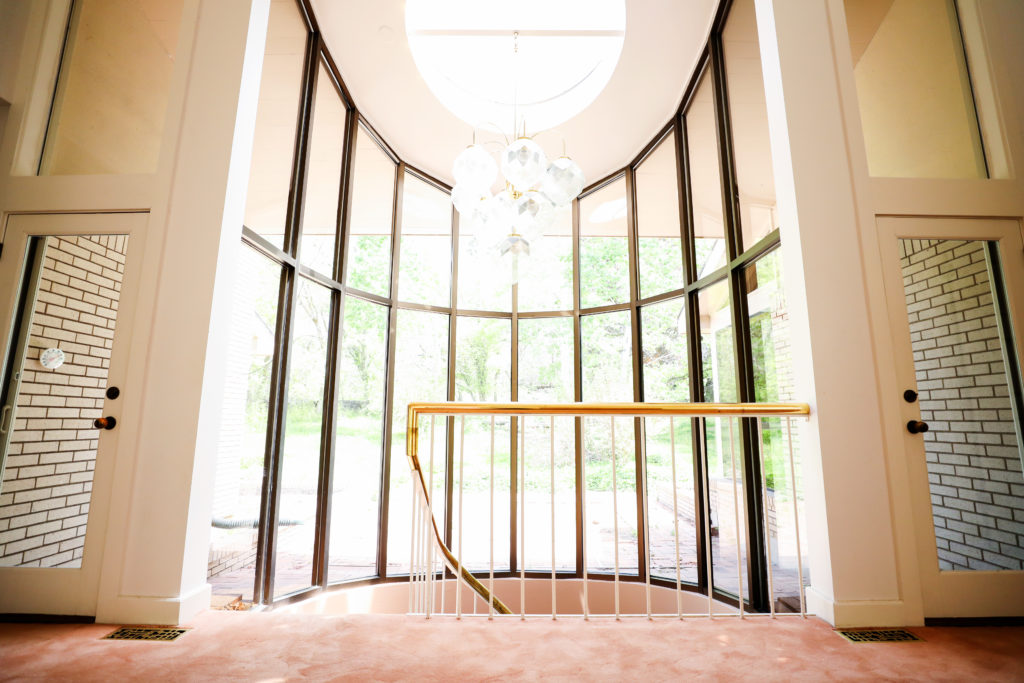The Entry, Living Room, & Dining Room “Before” at Stagg Mountain Modern
July 6, 2021
Are you ready for another “before” reveal at Stagg Mountain Modern? Many of you had very strong feelings about the rough exterior plans after seeing the “before”. I hear you and I see you. It’s so hard to narrow down a style when the sky is the limit, but I’m feeling more confident in my direction everyday. But I diregress…. this post is about some totally different spaces. Let’s get into the nitty gritty details of what the Entry, Living Room, and Dining Room (oh, and that infamous staircase) look like currently before we tear into demolition.
Let’s start with the webisode walk-thru, then we’ll break down each space. You’ll also hear some of the ideas I have for each space!
The Entry
The entryway currently has some large solid wood doors with massive round handles that make me think of the doorknob in Alice and Wonderland that says “Doorknob, turn?! Bahaha!”
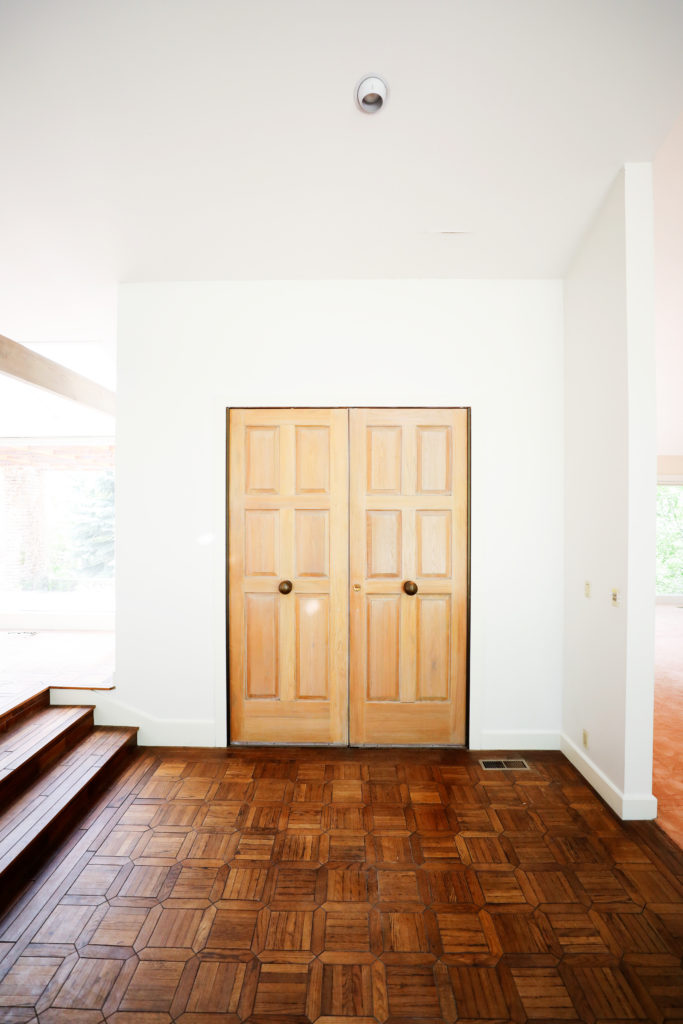
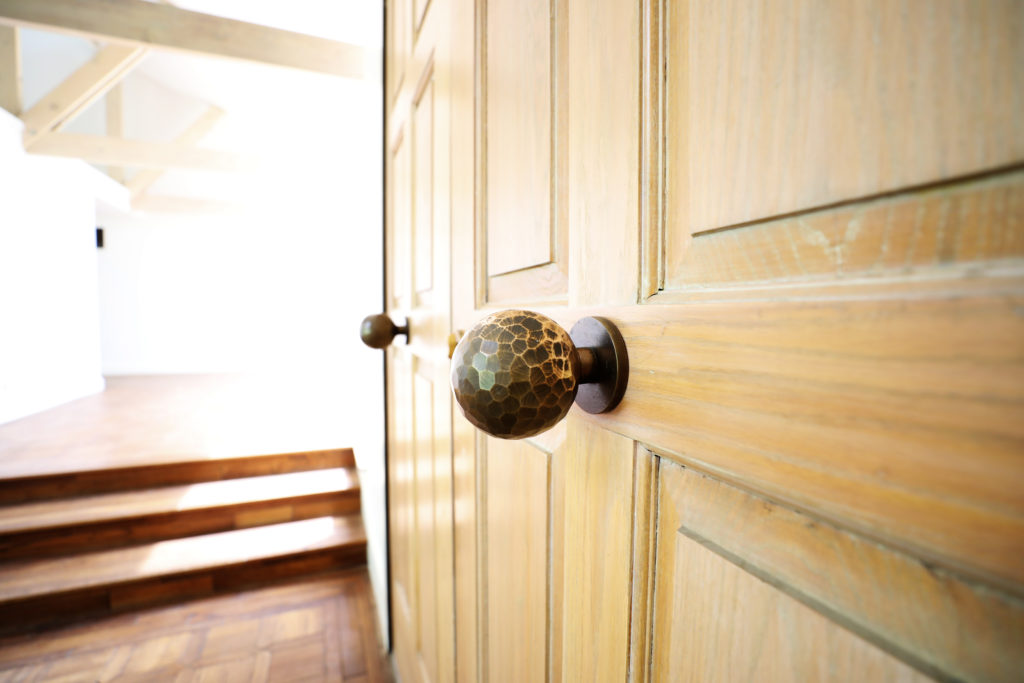
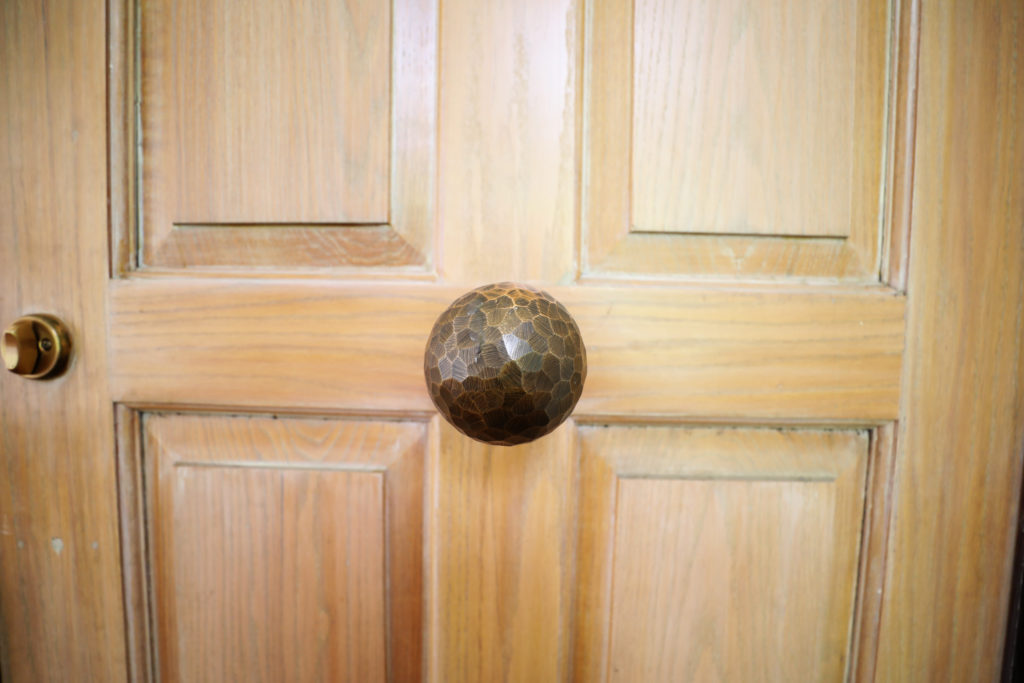
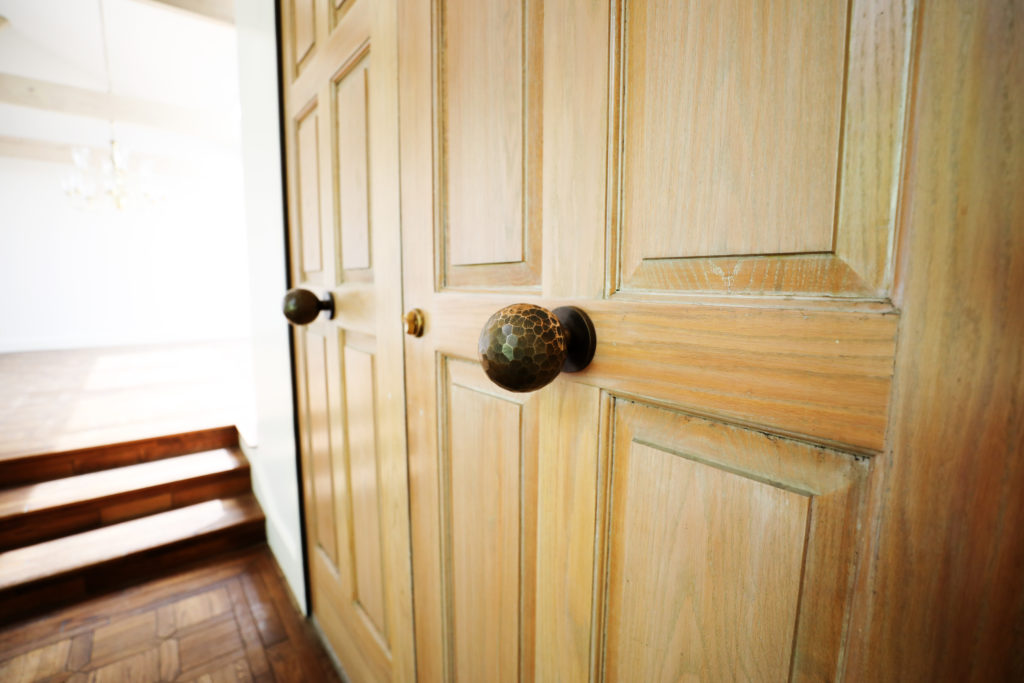
The doors feel really heavy in the space and don’t let any light in. The entry and dining room have original hand-laid parquet floors, which are so beautiful. The ceilings immediately start a steep incline when you walk in, and some points are staggeringly tall.
The Infamous Staircase
Soooo many opinions about this spiral staircase! It’s across from the front door, and definitely makes a strong statement the moment you walk in the door.
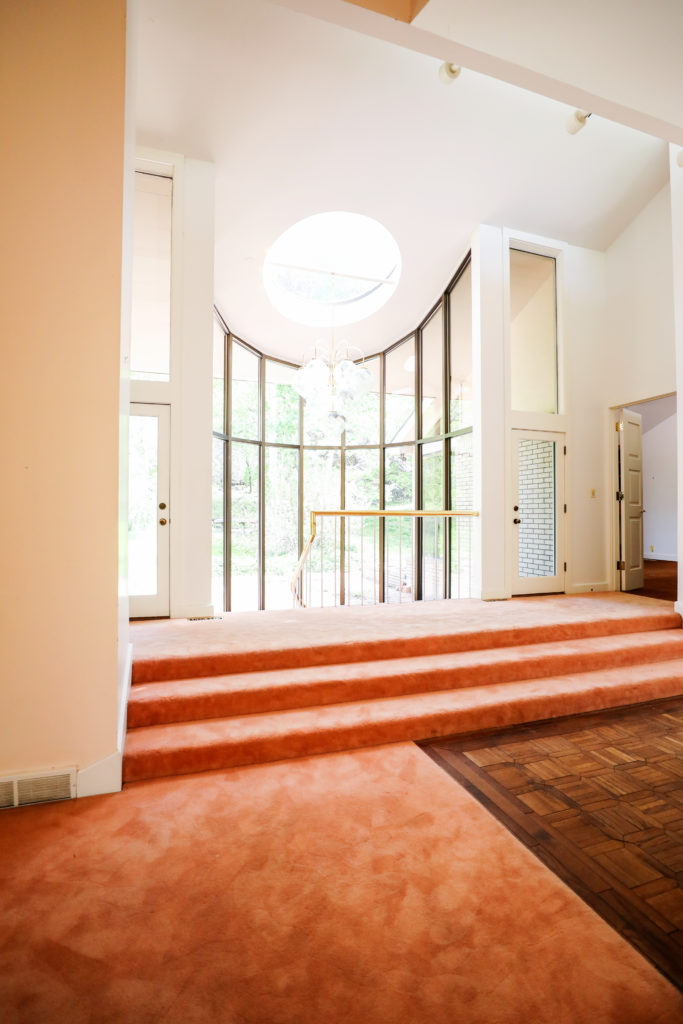
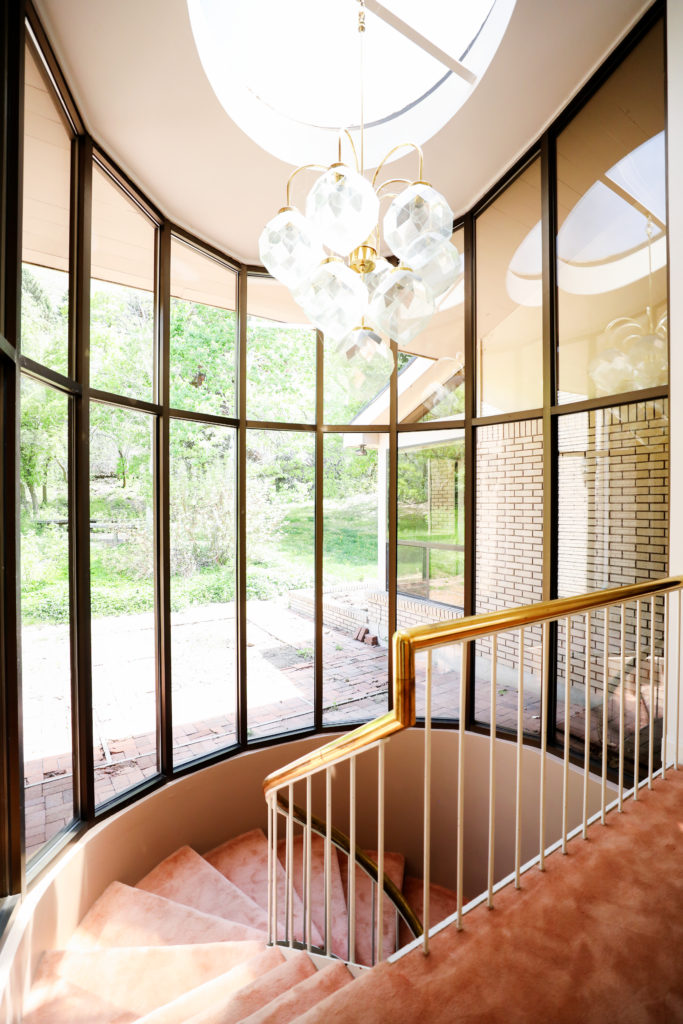
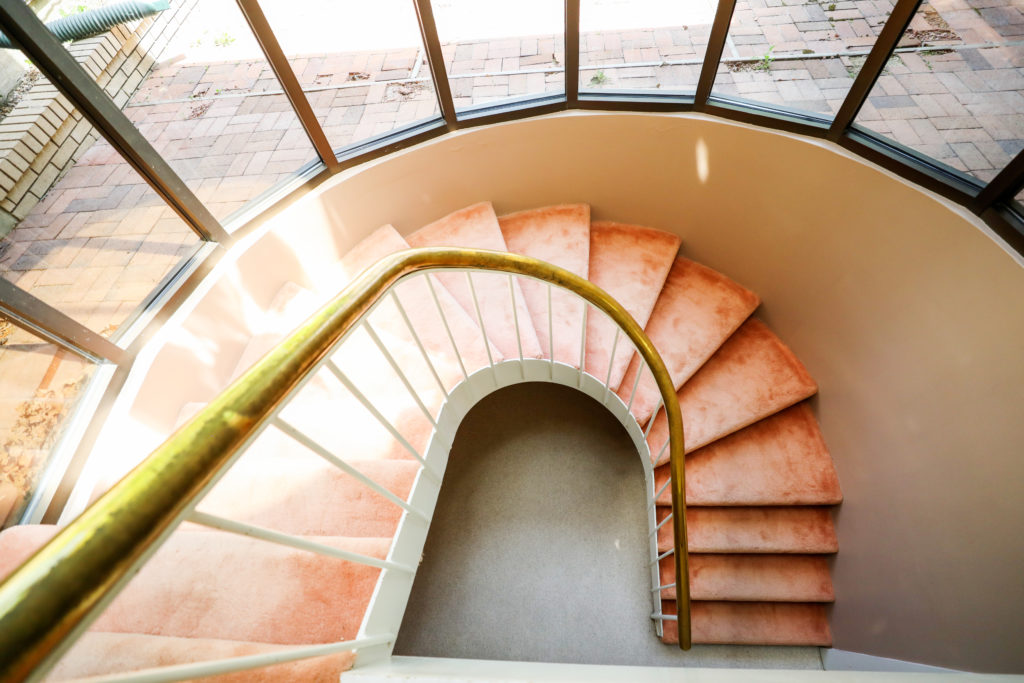
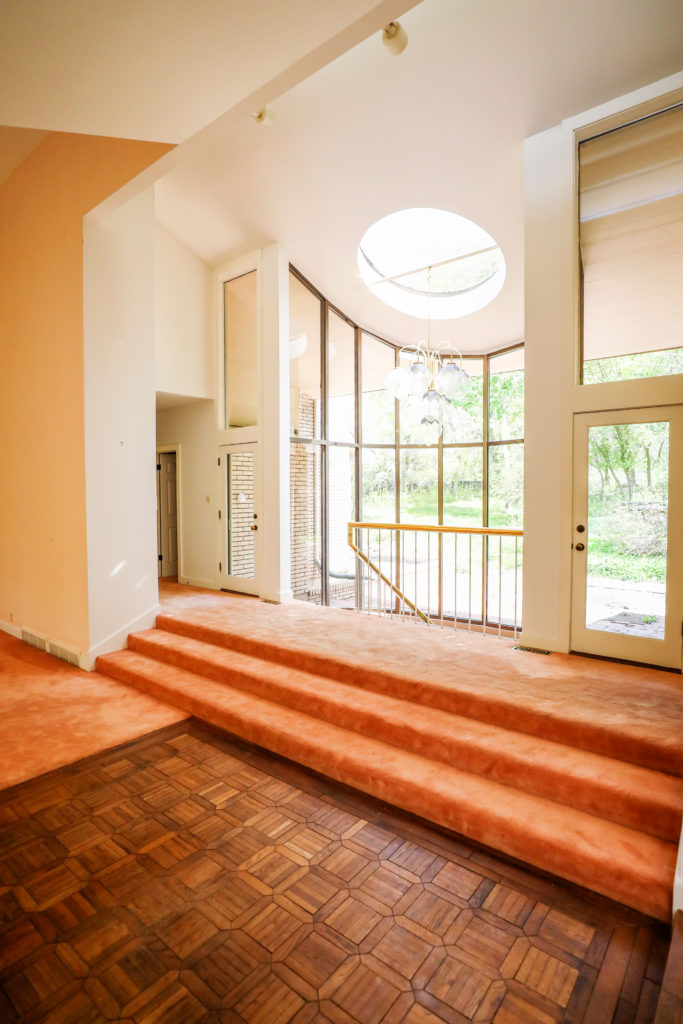
The windows were custom made, and let in a lot of natural light– which we love. A lot of you have asked if you can purchase the light fixture. I’m not quite sure what we’re going to do with it yet, but if we decide to sell it, I’ll list it on instagram!
The Living Room
The Living Room is just off the entryway and is huge. I thought the living room in Stagg Reno was big– this one is probably twice the size.
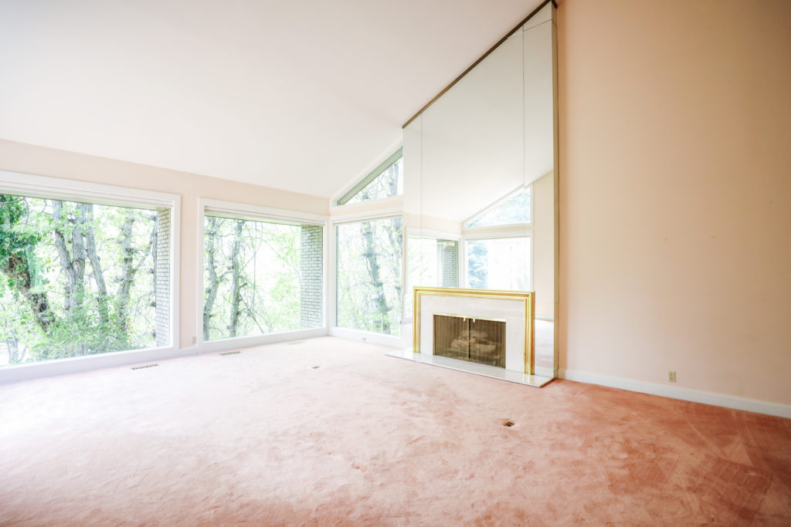
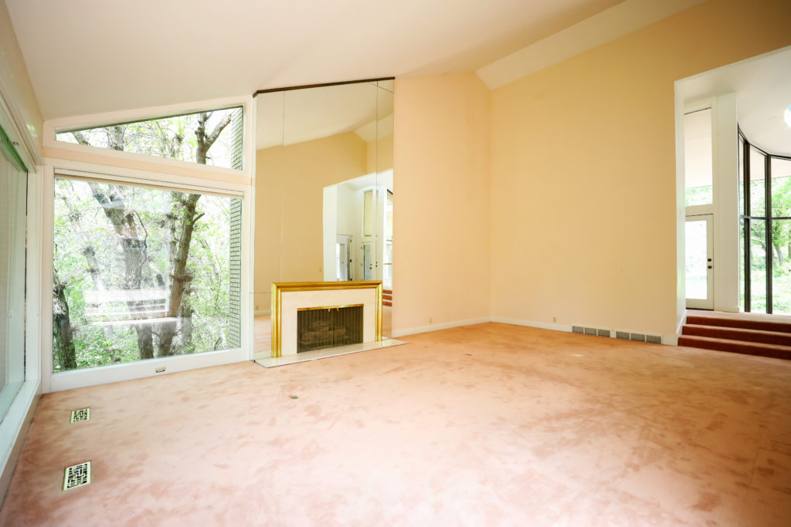
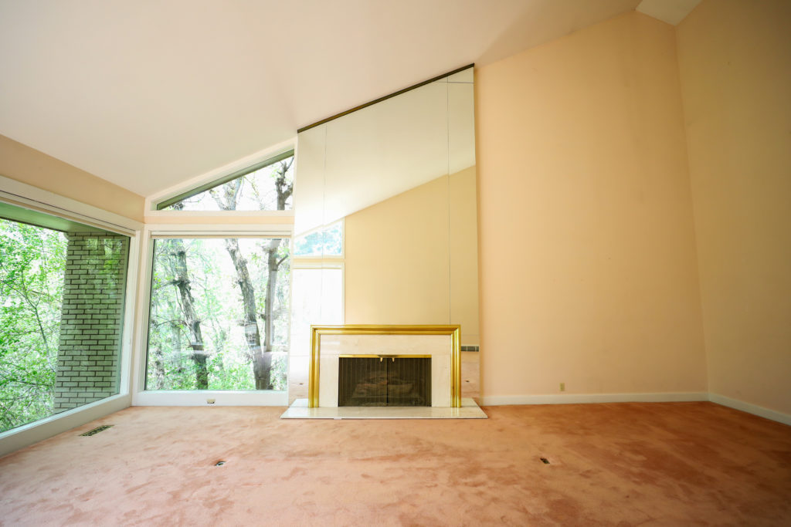
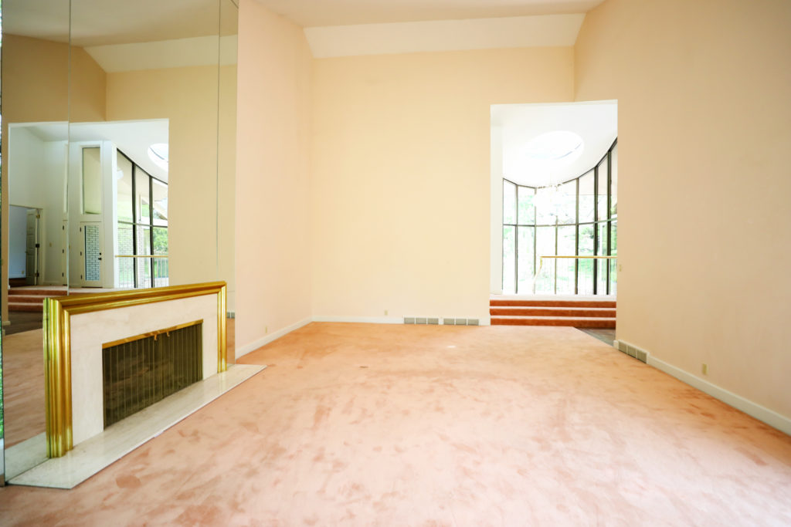
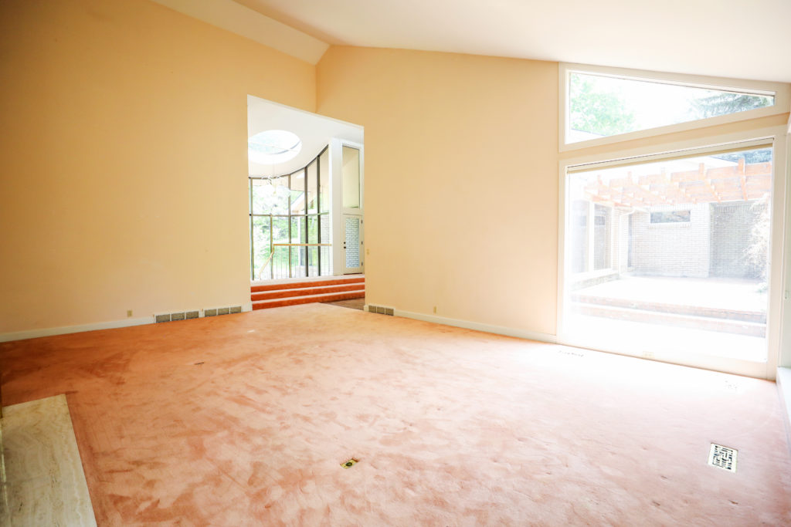
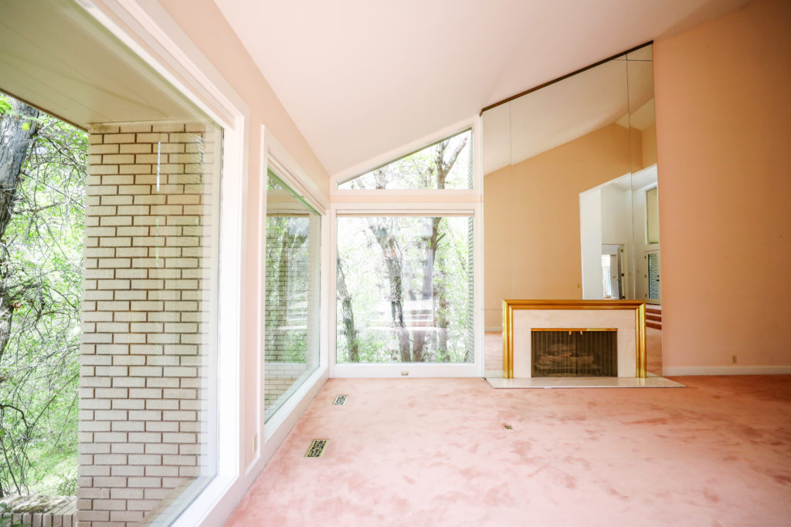
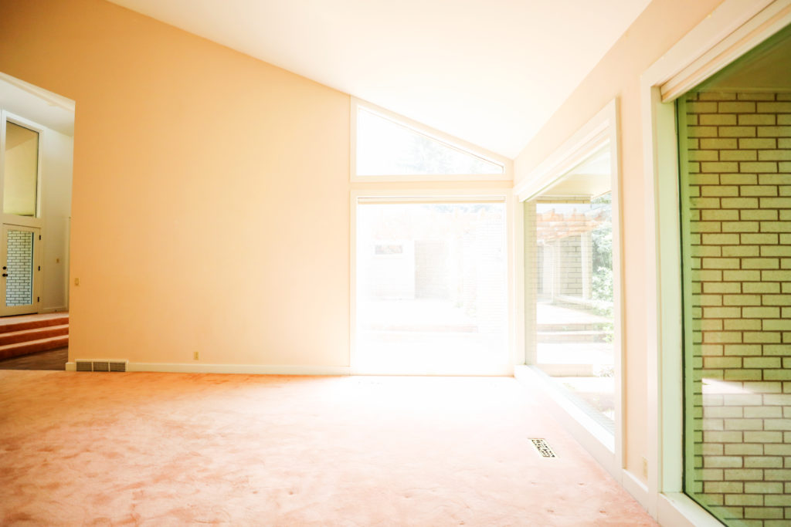
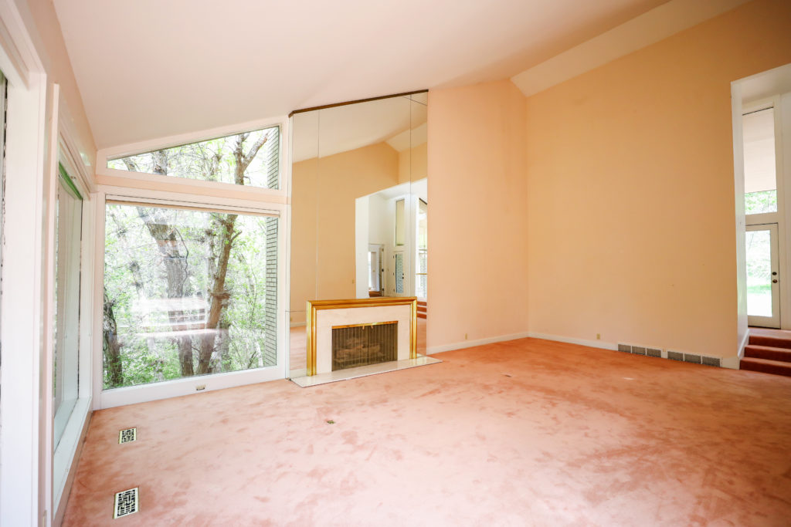
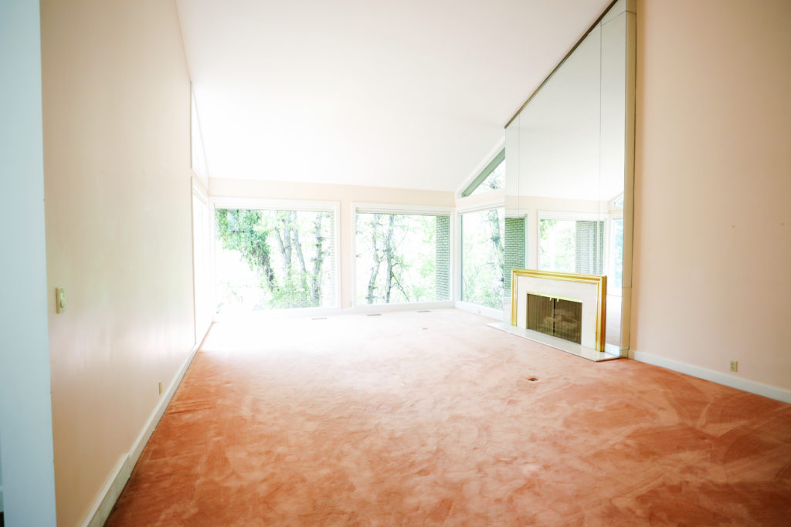
Tall ceilings are amazing, but they also present some design challenges. I have an idea everyone seems really excited about for this room to not only increase its functionality, but also add a visually stunning element. I’ll share more about it later this week!
The Dining Room
At first I wasn’t sure I wanted to keep this room as a formal dining room. Would we get more use out of it as a library, or office? In our past homes we’ve transformed the formal dining room into playrooms, but we have a different spot in mind for that in Stagg Mountain Modern. But as I thought about it more, how we live, how much we entertain, I loved the concept of a formal dining room more and more.
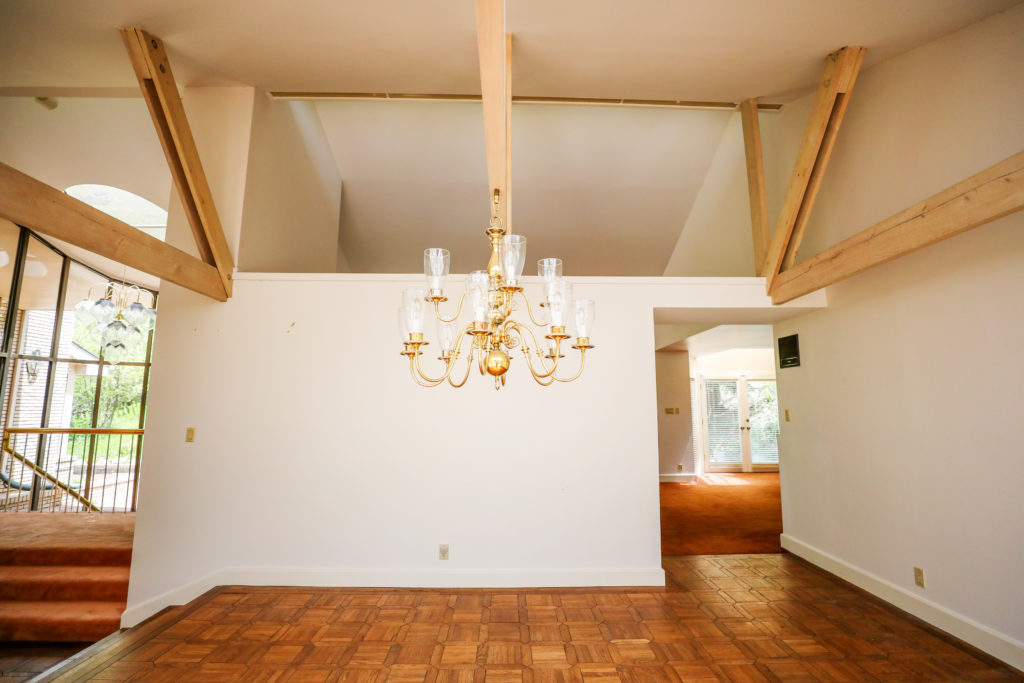
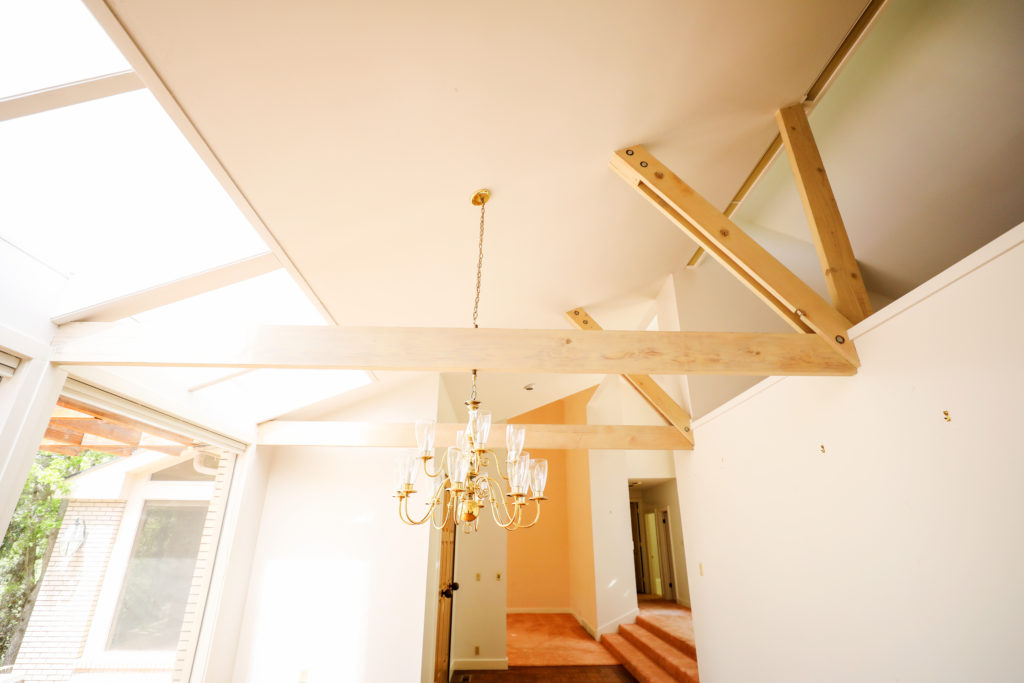
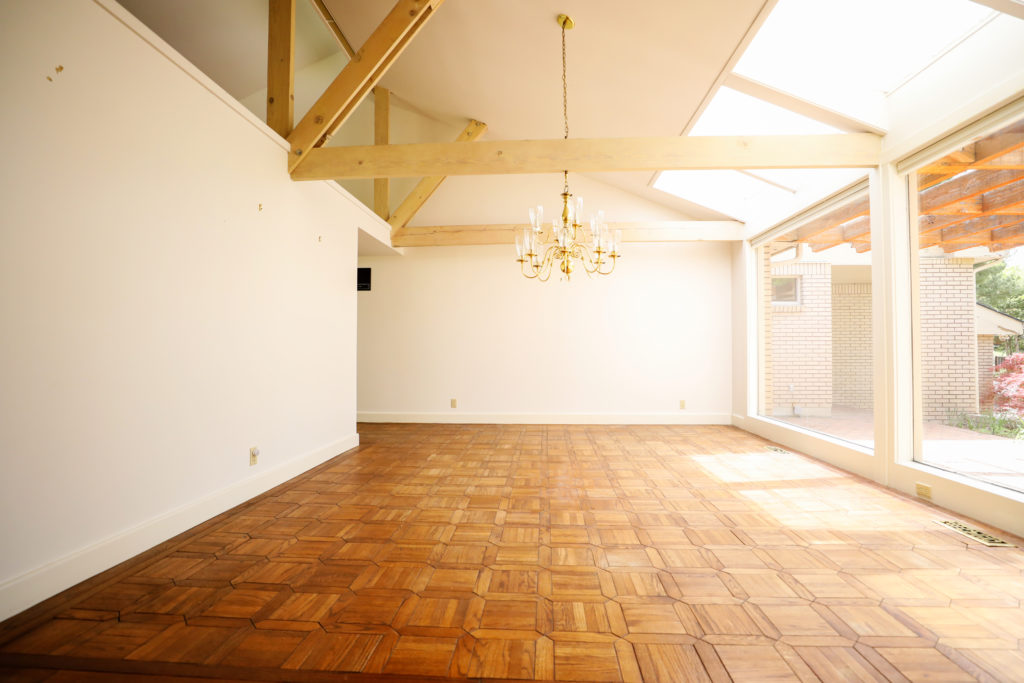
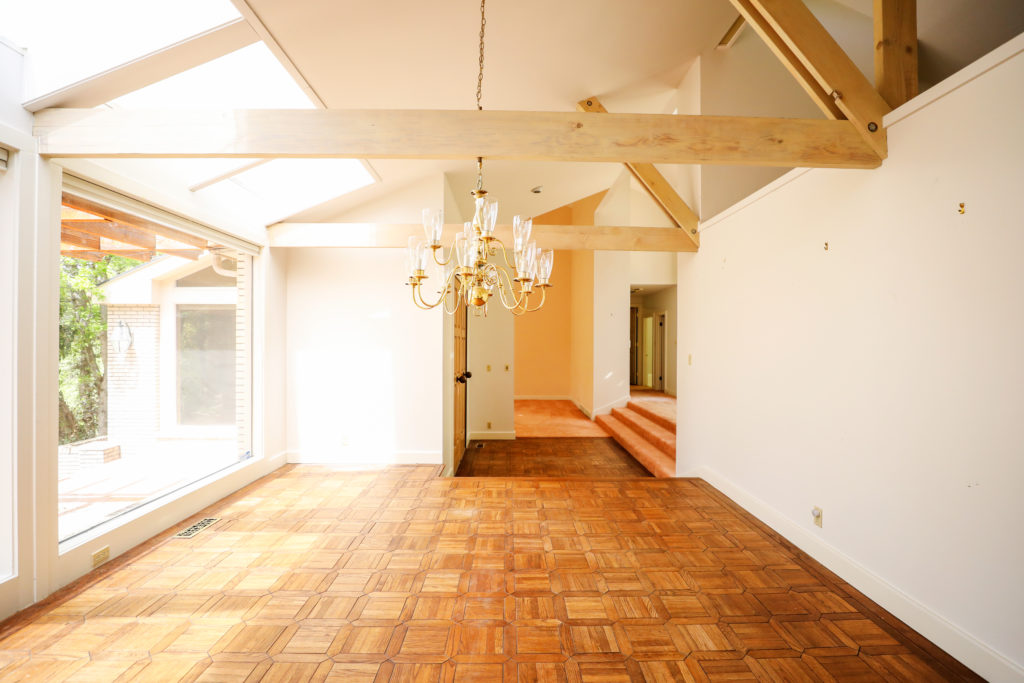
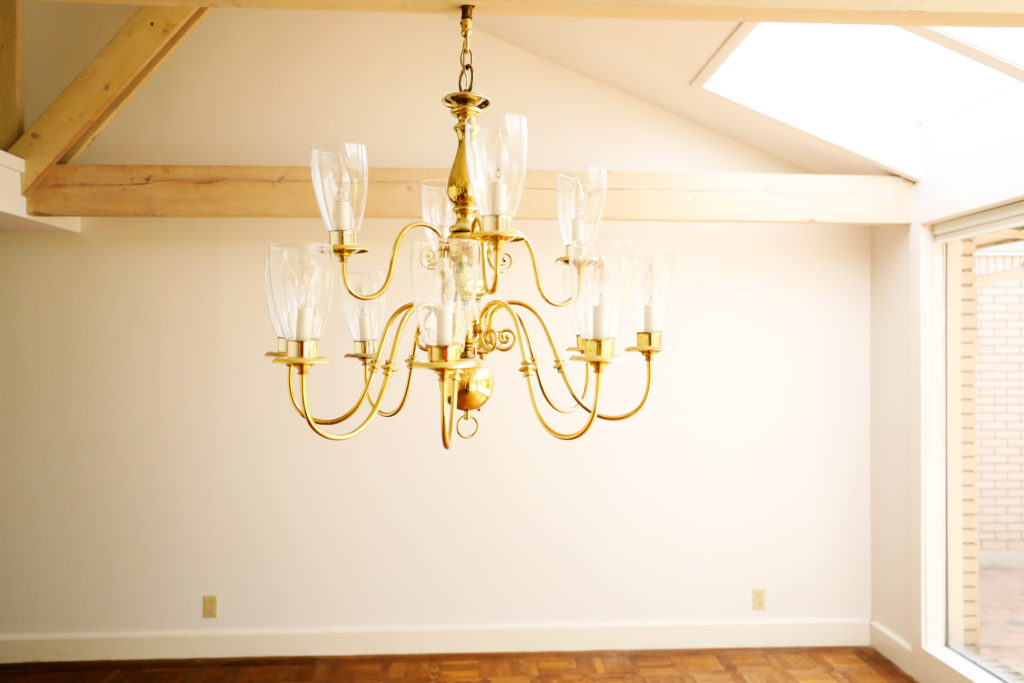
There are some things I really don’t love about the space as it is, but I love how our plans are coming together and this is now one of the rooms I’m most excited about.
And there you have it! I’ll be sharing some of my rough plans for each space later this week, but in the meantime, what do you think? What things do you love? What things do you not love? I want to hear what you think!
