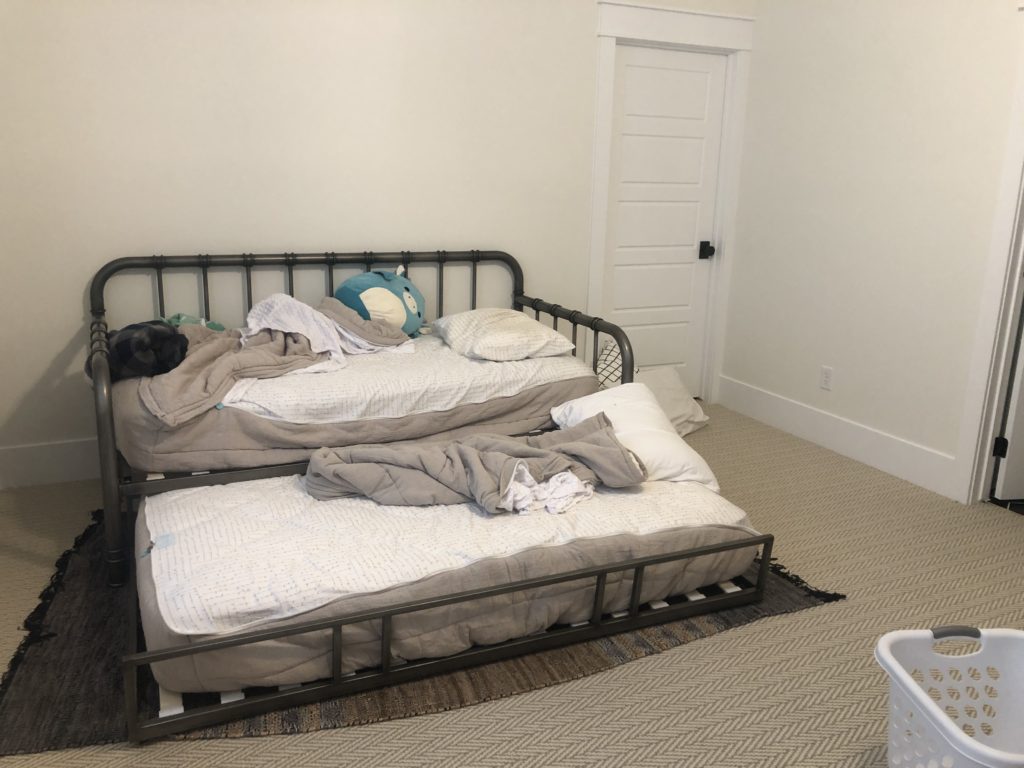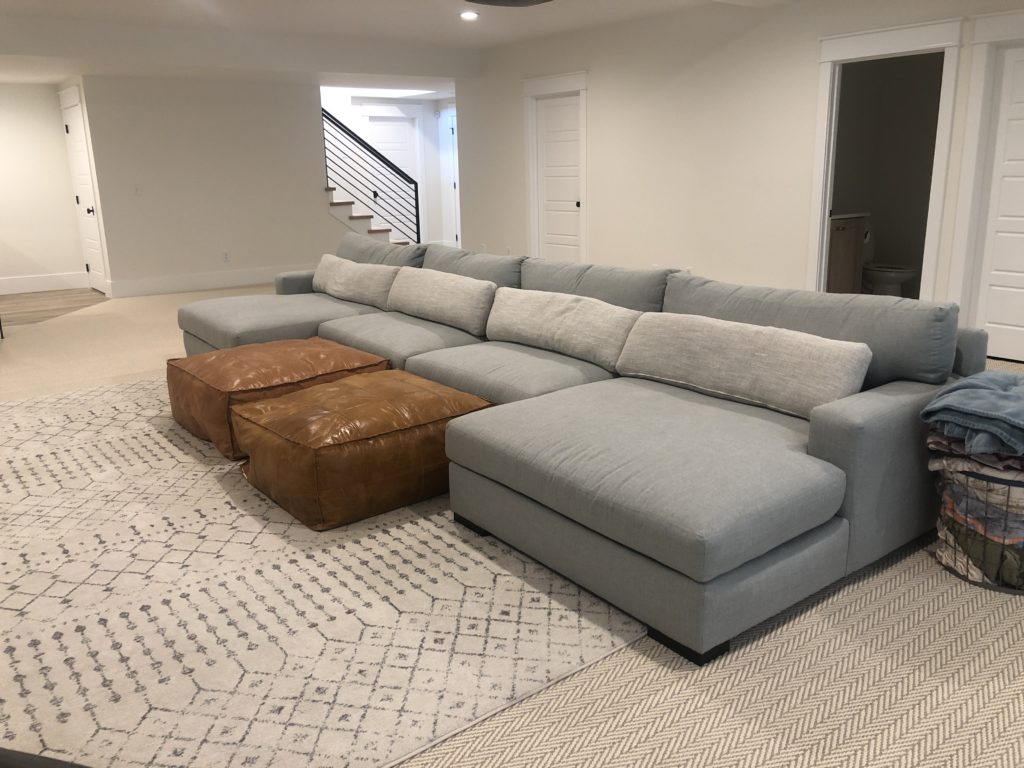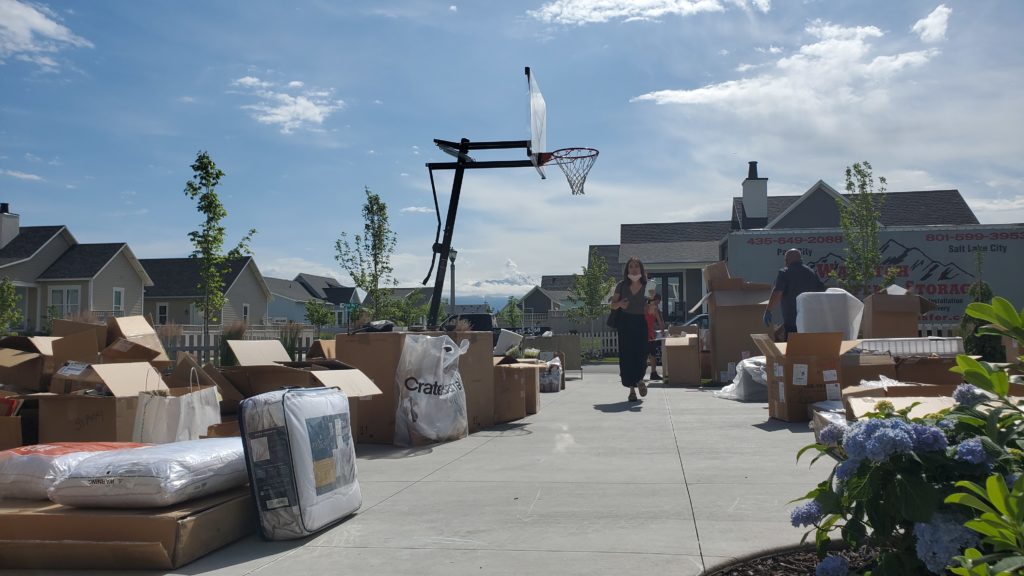Design Beginnings: Project Fit Fam
July 27, 2020
It’s not every client who jumps right on board with your vision for their home and lets you run with it. We were so lucky our dear clients from #projectfitfam were that way. This family of six lives life full out. I’m excited to launch into sharing their beautiful home with you (and sharing a peek into the gorgeous master bedroom in the above photo!), but first let’s give you some background.
Our Design Beginnings posts are some of my favorite because we pride ourselves on really getting to know our clients. Not just on a “what’s your favorite color” level. On a “what’s a defining moment in your life” level. I believe that’s what sets our firm a part from the rest the most. Sure our homes have a signature Stagg Design look, but they’re also filled with little Easter Eggs– special inside information we then turn into design “moments” for our clients that speak deeply to who they are, where they’ve been, and where they are going.
I love giving you insight and the backstory of how a beautiful home comes to life. We design so specifically for our clients! Our clients for Project Fit Fam are entrepreneurs and their home is also their office, their gym, their test kitchen, and their home base. They own a health and wellness company and spend A LOT of time at home. They are active and fun, devoted parents, big dreamers, and have a large extended family they often host. Let’s just say their home is never dull. They needed it to work hard and function well, but also they have great taste and wanted it to be beautiful.
I’ll show you a few “before photos” but with some explanation. The home is really new and was beautifully constructed. They worked with another designer, Amanda Bullard, on several rooms that were complete including their kitchen, dining, and main floor family room and she did a beautiful job! We kept the same vibe she started on their home, while giving it our own flavor.
This is a family full of big, fun personalities. They love to entertain, and often host house guests and large parties. Their kids love to have sibling sleepovers, but didn’t have a great place to accomplish that.
We first got to know who our clients were beyond so much more than just favorite colors, then we came up with a game plan to complete their home in a way that reflected who they are.
One of the rooms we are most excited about is the kids’ bunk room. My vision for the space came from an old Architectural Digest article from years ago. I used it as inspiration for the bunk beds and the room took on a life of its own. It’s first on our home tour of Project Fit Fam. We installed this home in the middle of shutdowns and it was tricky. Masks, hand sanitizer, delayed shipment dates, contractor delays, etc.
Our team really pulled together to make this install happen. I’m so grateful for each member of Team Stagg Design, and I am itching to share this whole home with you!













































































































































































































































