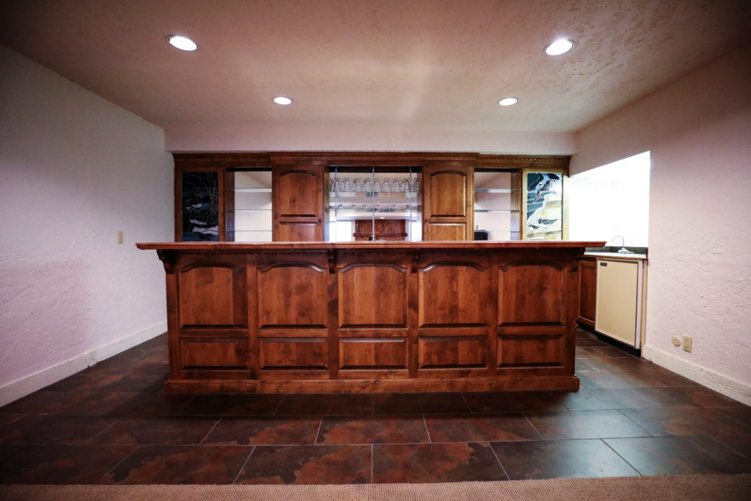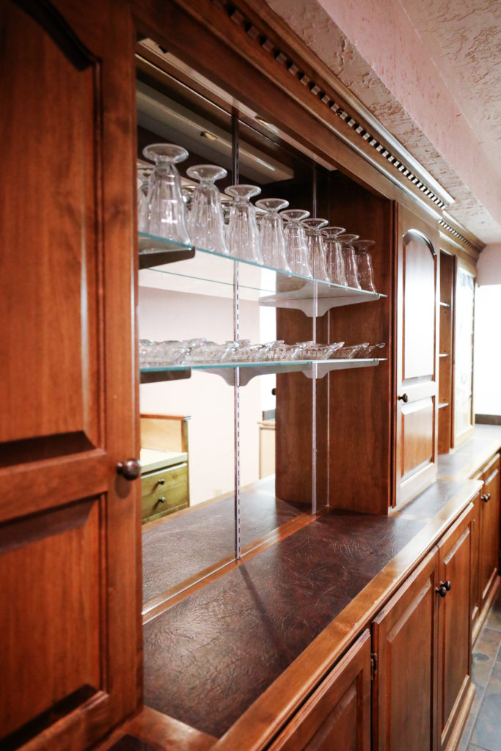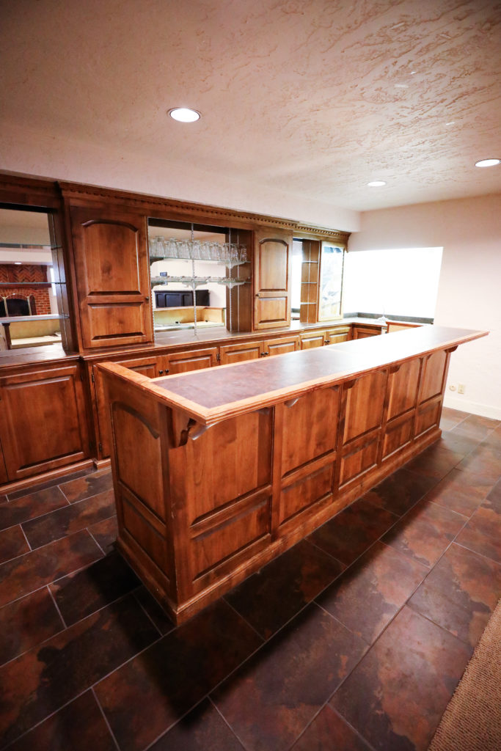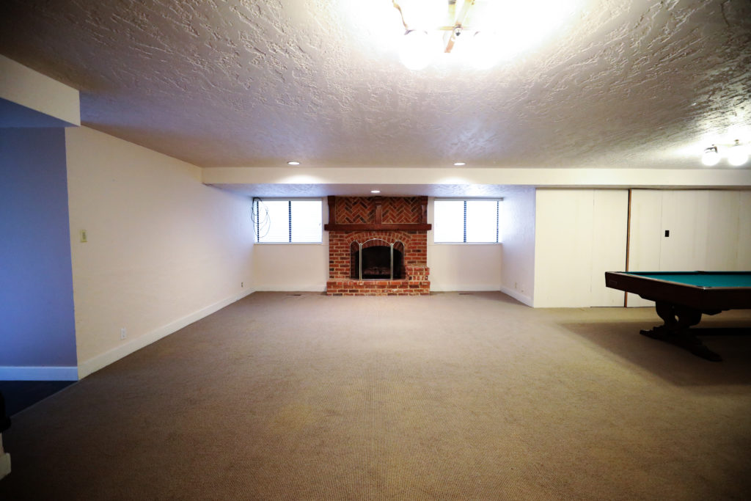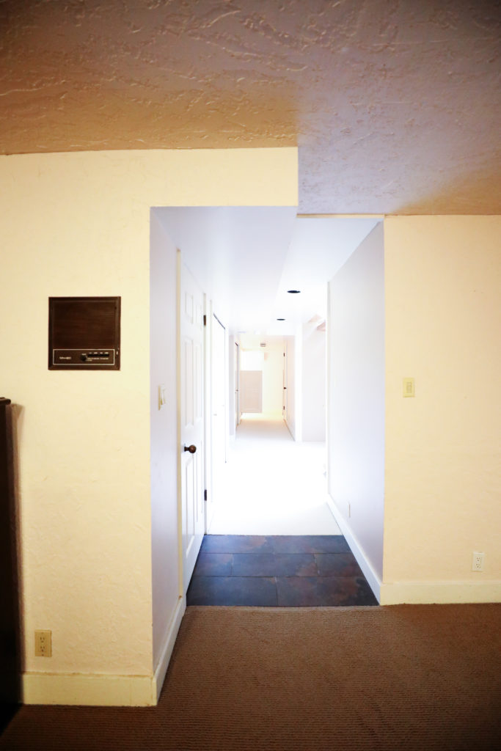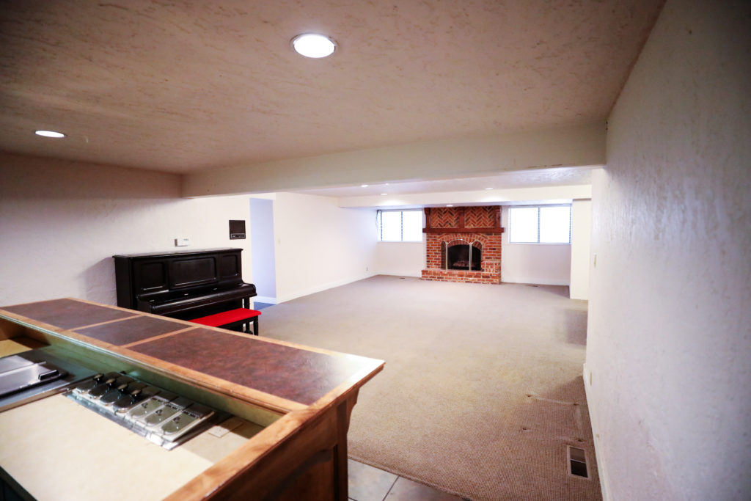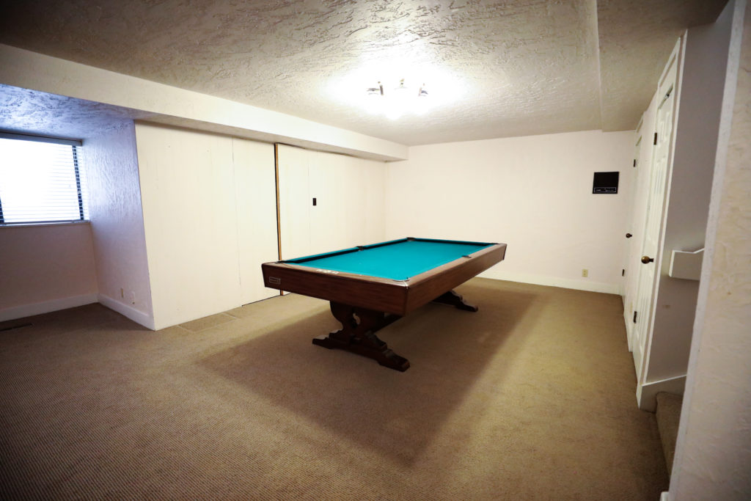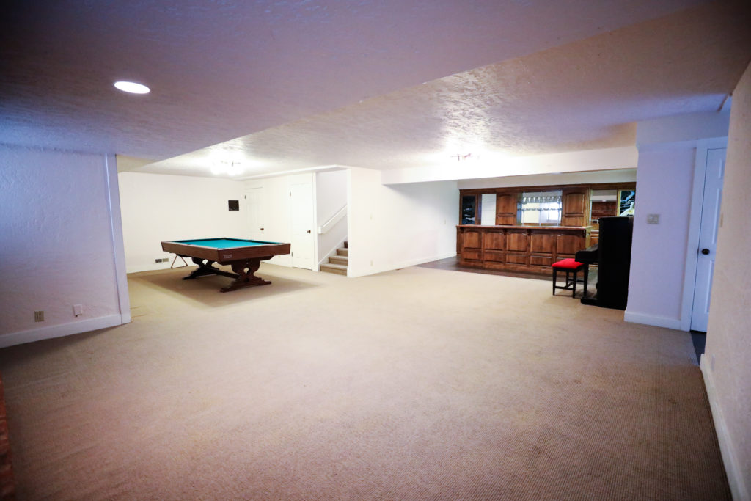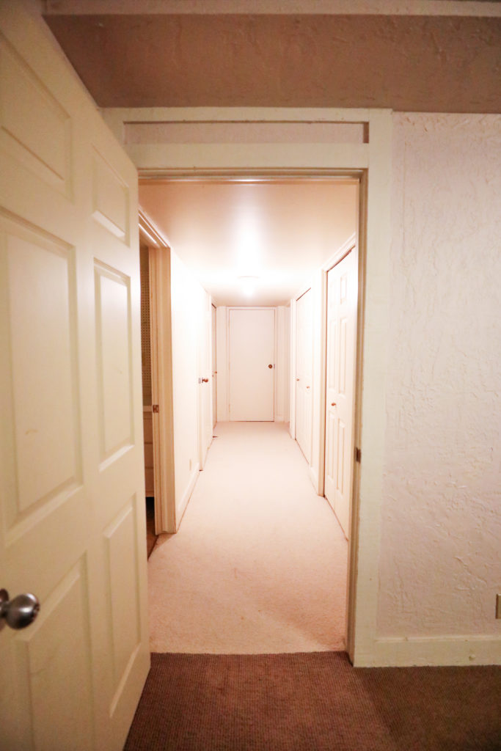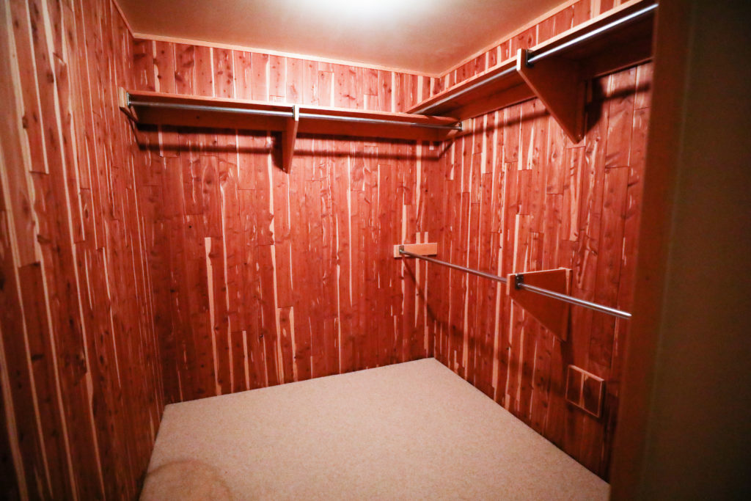Stagg Mountain Modern: Lower Level Living Spaces “Before”
June 20, 2022
Well hello there. Let me officially show you around the Lower Level Living Spaces of Stagg Mountain Modern. I don’t think we’ve formally introduced you yet, and it’s high time we did (especially given the fact it already looks DRAMATICALLY different now than it did when this tour was filmed and photographed!).
Let’s start with the video tour first, shall we? It will give you a good feel for what we were working with.
The ice cream bar is perhaps the most unique feature of this area. They really committed to the theme with the original sundae bowls, float glasses, and spaces for specific toppings. The freezer wasn’t in working order and we knew we would never use it in its original state.
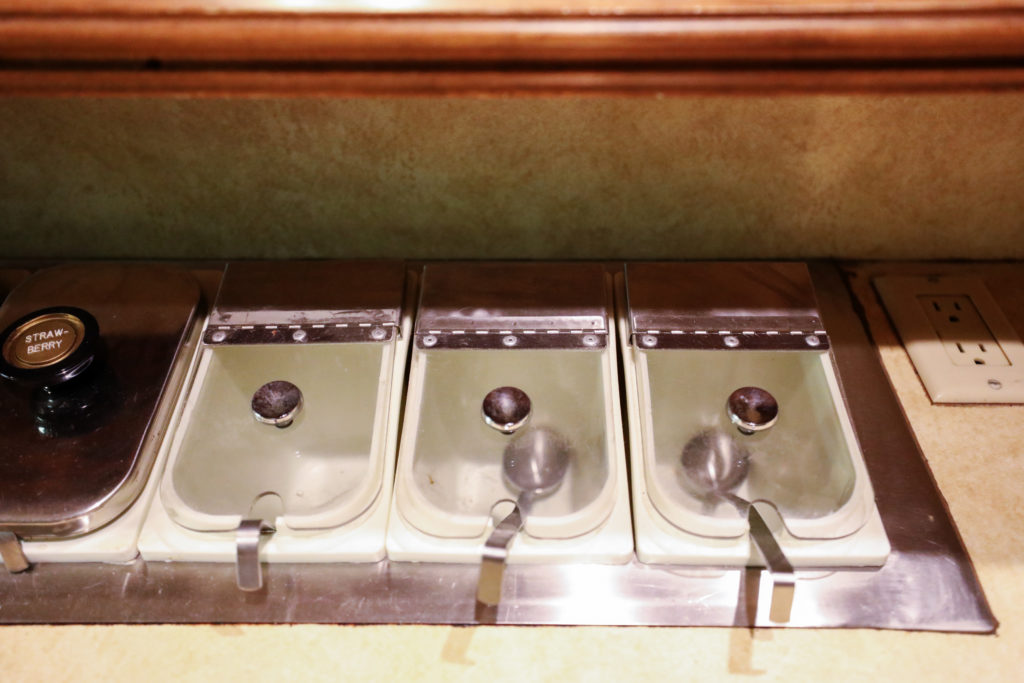
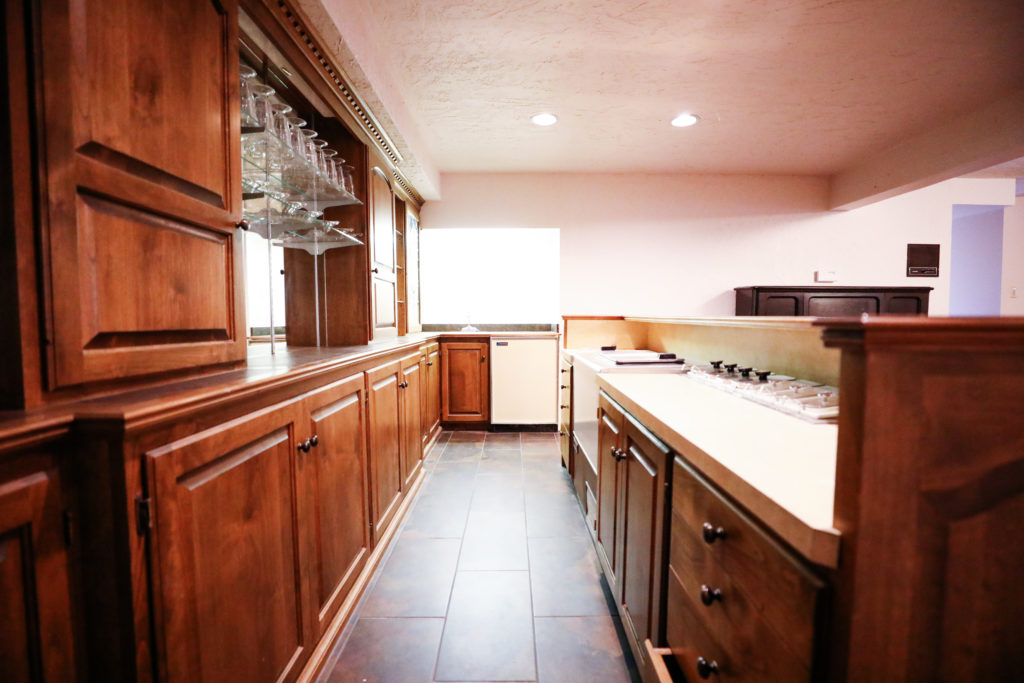
Directly across from the ice cream bar is a fireplace and some windows that were completely closed in when we bought the home. The previous owners used them to house box turtles, and boy are they gross.
The space felt very closed in from the rest of the home, but not anymore after we took out a concrete wall during the spiral staircase reconstruction. Before it has just this pretty narrow hallway connecting one part of the lower level to the other. It’s now open and airy and feels so much more like a part of the whole home!
Note the old intercom system! So crazy it was still there after all this time.
We had hoped to refinish that vintage piano, but after speaking with a few experts we learned it was so badly damaged it wouldn’t be worth the cost. We gave it away to the person who purchased the kitchen cabinets if they agreed to take it out of the house. It was a good decision and watching them carry it up the spiral staircase confirmed that. It was quite the feat.
I believe this pool table is original to the home too, and while it was in pretty good shape, we needed to get it out of the house before construction started. We sold it for a steal with the disclaimer whoever bought it needed to remove it themselves. It was a BEAST to move.
You can see that second staircase and the door to the “hallway of closets” next to the pool table. I’m happy to report both are now gone and it feels so much better down here.
I’ll be honest, this portion of the home felt kind of creepy and not like any place any of us wanted to be. It was a maze of closets and felt really weird. There was a portion of the foundation that was exposed dirt for a “potato cellar” aka free-flowing Radon. There was also a coal chute with a badly patched piece of plywood over it and I feel like that’s how soooooo many rodents got into the walls.
It also felt like a waste of space. We instead are configuring all of these closets into one larger storage room and I’m insisting on finishing all of the walls and flooring so it feels like a part of the house. No more creepy factor, please!
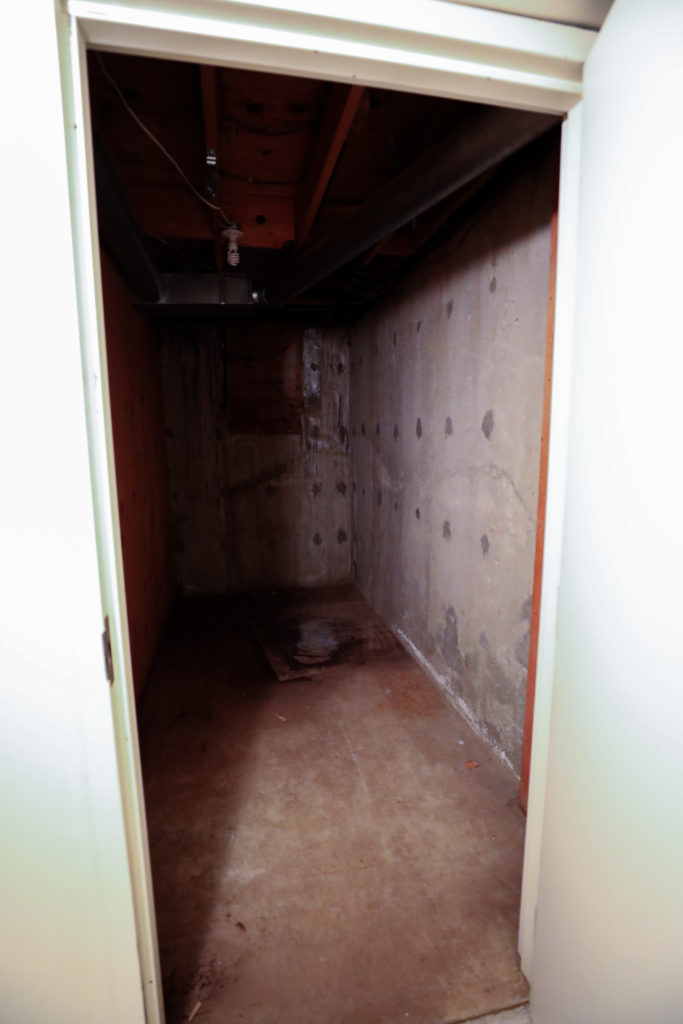
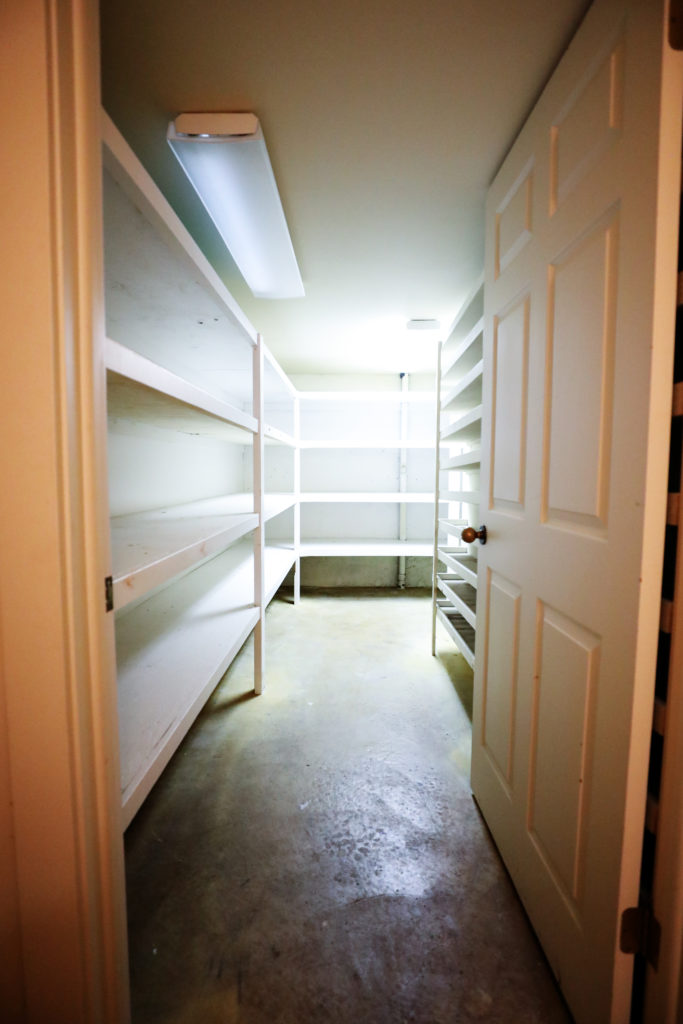
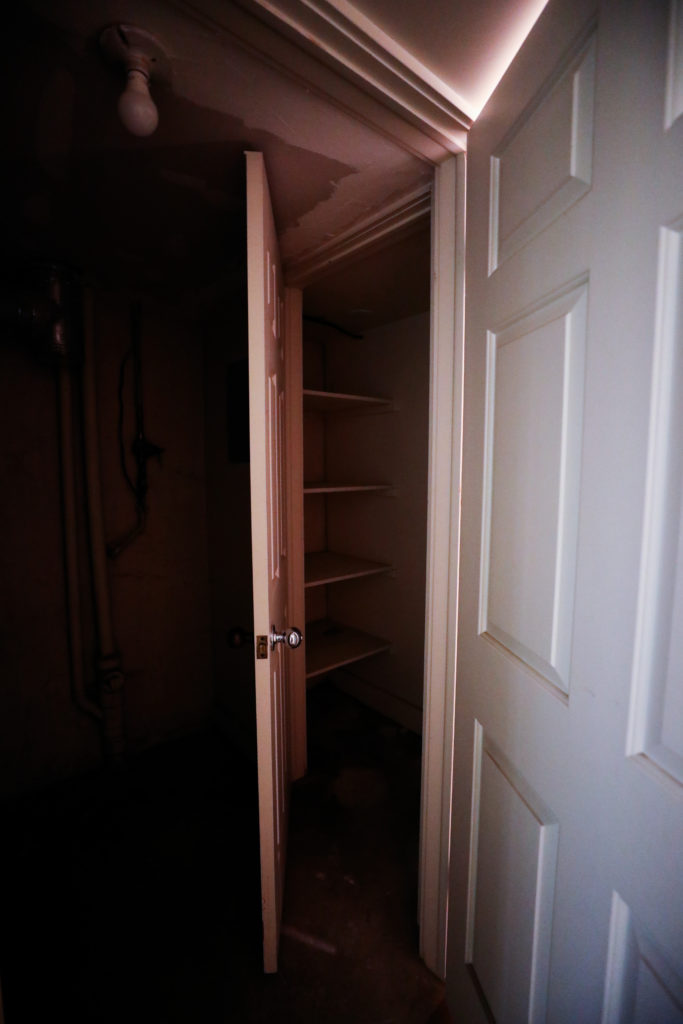
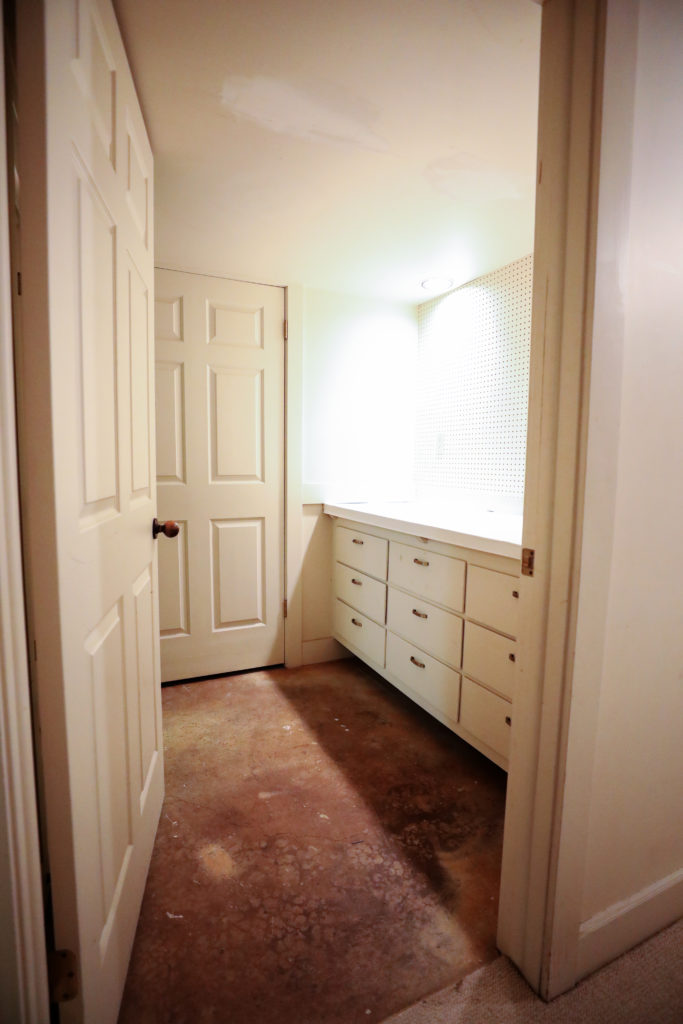
While this area wasn’t originally a top priority in our renovation plans, it’s now one of the very first spaces we are completing. Why? Renovating in 2022 is bananas and with so many supply and labor shortages and delays, we are now finishing the lower level as our main living area so we can move in as soon as possible, then tackle the upstairs. The second kitchen is now the first kitchen and Jon and I are planning to move into the guest bedroom and leave the primary suite until later.
Believe me, this area will be AMAZING and it’s already starting to take shape. Can’t wait to share the plans for what we have in store!
