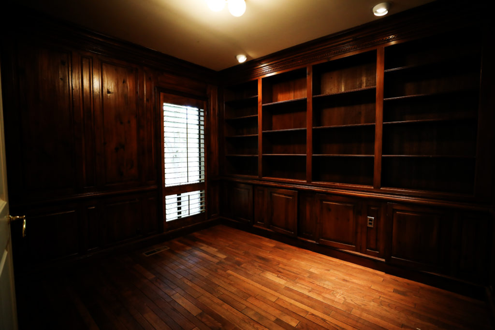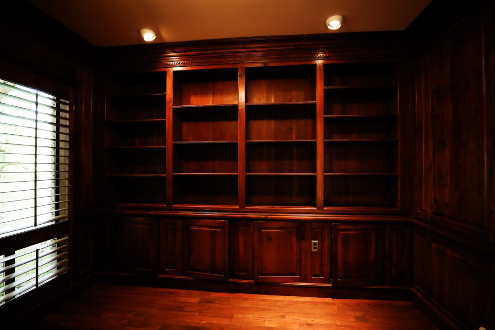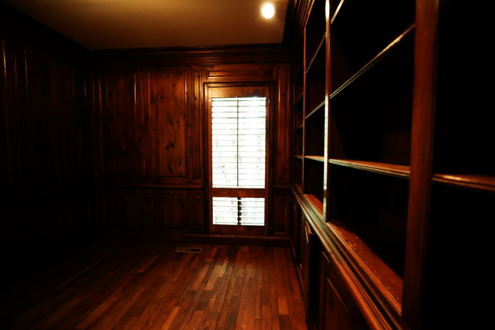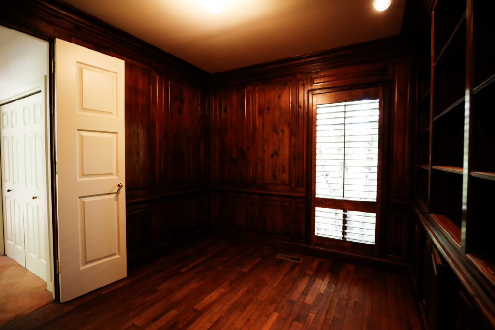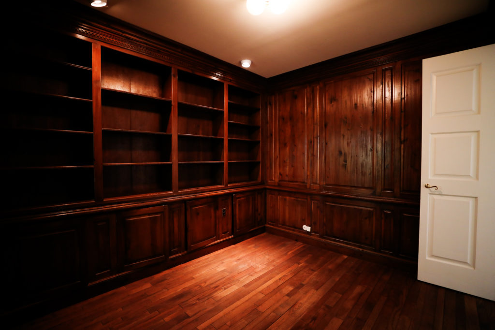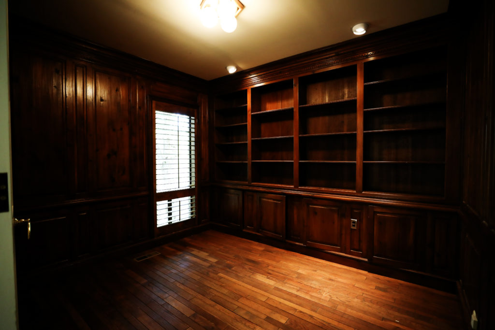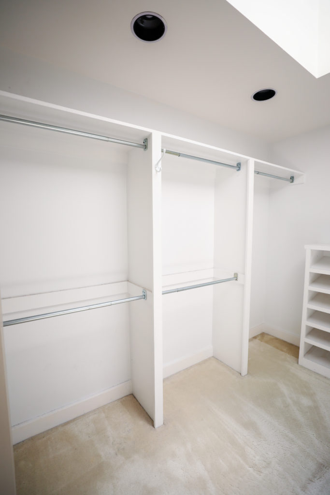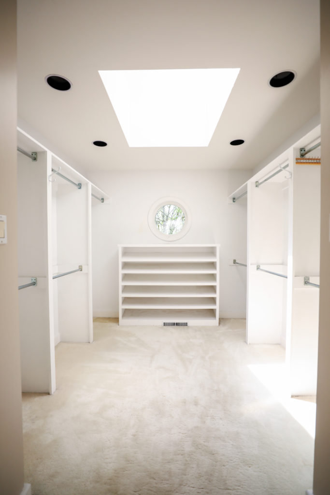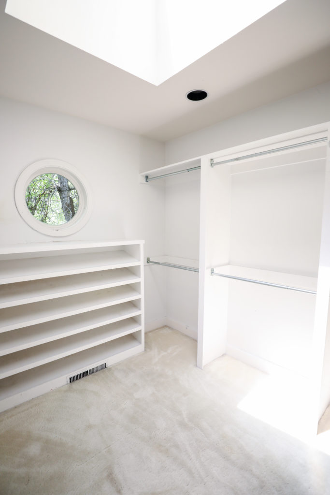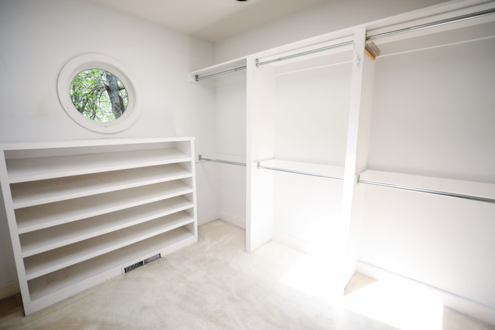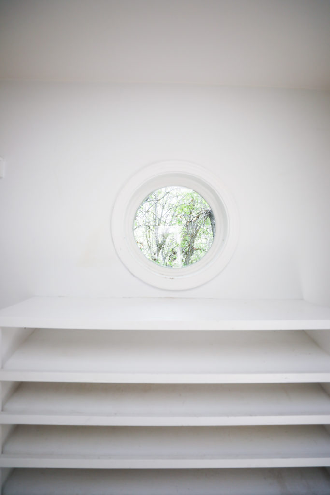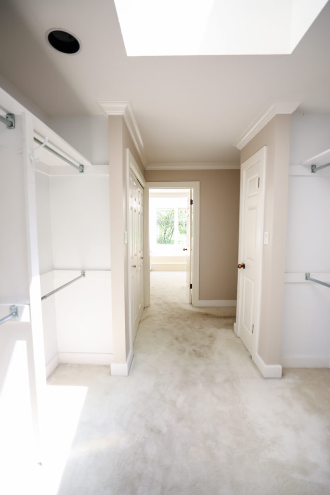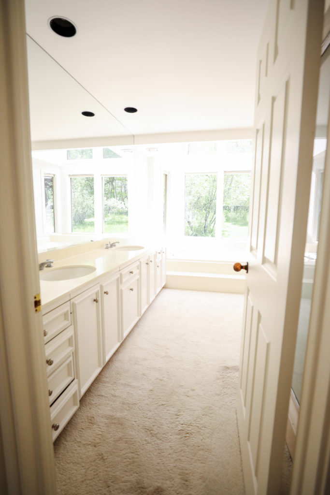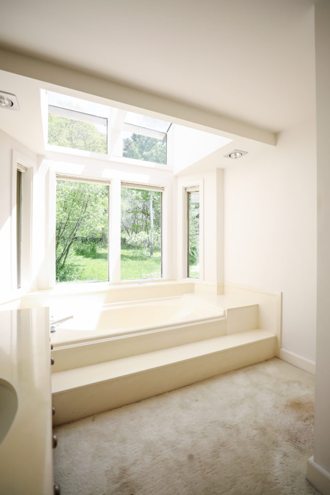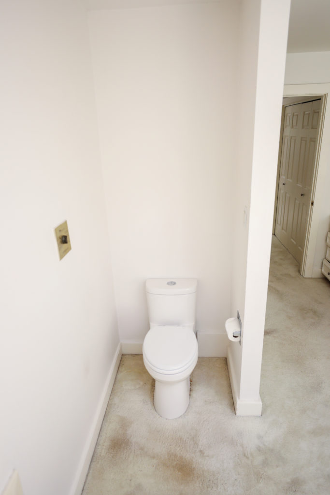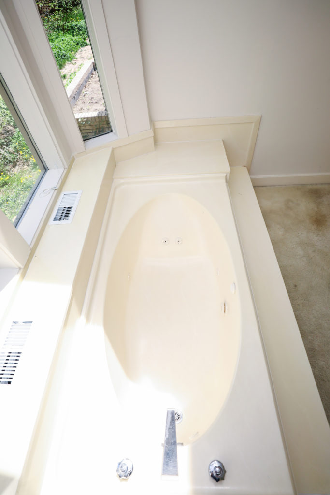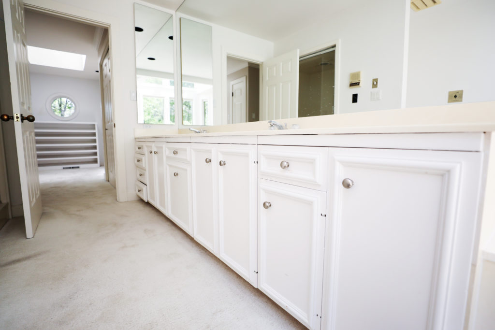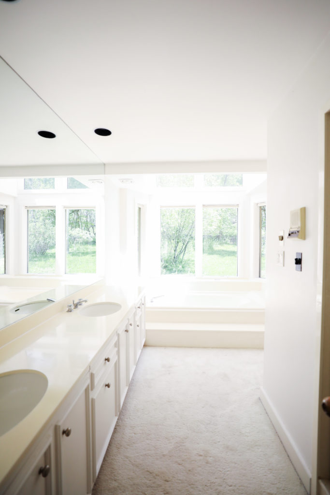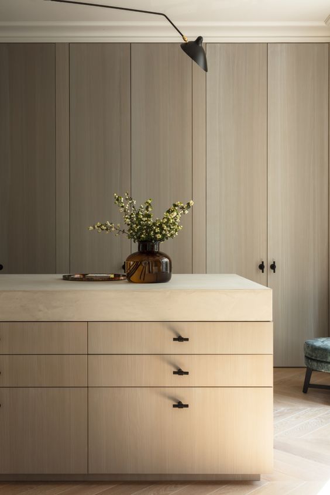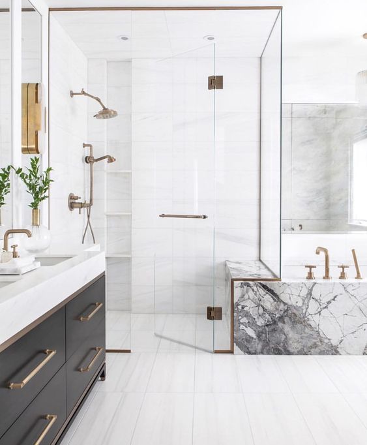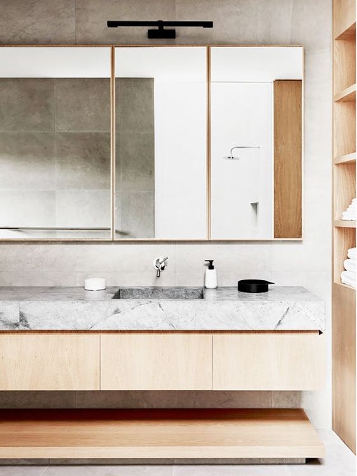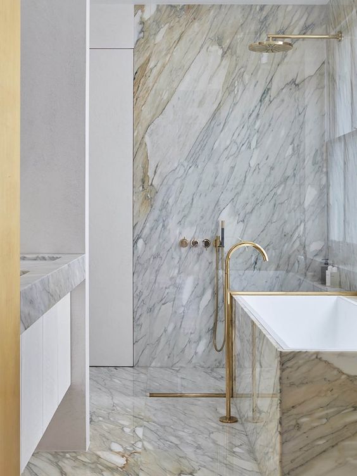Stagg Mountain Modern: Primary Bathroom / Closet Plans & Inspiration
October 11, 2021
Things are starting to get real inside Stagg Mountain Modern. If you’ve been following along on Instagram (@jenniferstagg), you saw what Jon’s been up to with the kitchen ceiling demolition. He says that is the worst part of the demo. With a few of the more ambitious plans we have for this home I’m afraid there are some real doozies ahead of us. Regardless, knocking out ceiling insulation is a dirty, dirty job and I’m grateful Jon has made a dent in it.
Another spot we’re planning to tear into the ceiling: the Primary Suite. Have you checked out the before tour and the plans and inspiration for the bedroom yet? Today we’re heading back into SMM today with the Primary Suite’s Bathroom and Closet Plans and Inspiration. First, be sure to watch the Webisode giving you a walk-thru of the space!
No doubt, the bathroom, and closet will undergo a major transformation, floor plan change, and relocation. To get you in the right headspace, here is the plan in a nutshell: the current bathroom will become the new closet. The current closet, combined with a space currently a study, will become the new bathroom. Have it all straight? Here’s a look at the spaces in question. First the study, right next to the Primary Suite:
Next, the current closet, that is just on the other side of the wall of cabinetry:
And now, the current bathroom that will become the future closet:
Why all the switcherooing? A few reasons. First, the existing bathroom space is kind of awkward. We wouldn’t use that giant built-in garden tub, and instead would prefer something freestanding. There isn’t a good way to expand the shower, which is currently super small. That left us looking at swapping the bathroom and closet which would have been ok, but then how do we utilize the study space? We couldn’t really see ourselves using it as a library or study, as we have other plans for something like that in the formal living room. It doesn’t really work to expand the bedroom in that direction because of the fireplace placement. So, we are playing musical rooms and I’m really happy with where we landed and how it will function.
Now that I’ve mapped out how the rooms will switch around, let’s talk about what we plan to do with them. This design board will help you visualize what we’re going for.
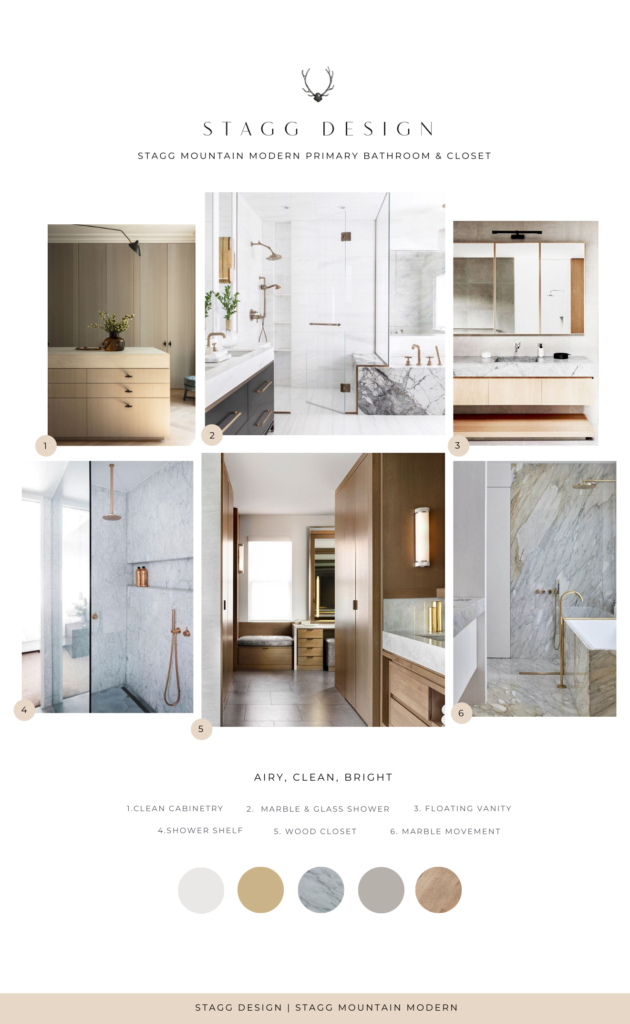
Clean Cabinetry
This is a theme for a lot of the built-in cabinetry for the home. I want it to feel clean and minimalist, with a lot of wood tones. Expect this in the bathroom and the closet.
Marble & Glass Shower
We loooooooved our shower at Stagg Reno, and the one in this home will be even better (we hope!). We have two shower heads planned, which we’ve never had before, as well as a bench and rain head. The bench is a must for me. I need a place to put my foot when I shave my legs. Our rental doesn’t have one and it drives me nuts.
Floating Vanity
Floating vanities cut back on cabinet space, but I love the way they make a bathroom feel so airy and light. We have a lot of cabinetry planned for this space, including putting a stackable washer and drier in the bathroom. I think it will be awesome!!! I can’t wait.
Shower Shelf
I’m loving how this shelf goes allllllllll the way across the wall.
Wood Closet
There’s a trend in design right now for smaller primary suites and large, luxurious closets. Our closet won’t be massive, but I do want to make it feel luxurious with a lot of woodwork. I think it really does have an impact on how to treat a room and your belongings.
Marble Movement
I am way into dramatic marble movement right now. Planning to go big on the stone patterns in the home.
What do you think? Are you seeing the vision? What are your favorite parts? Of course, we have a lot more to show you in this house, so make sure you’re all caught up:
Welcome to our New House… in 1978!
Introducing Stagg Mountain Modern Podcast Episode
Showing You Around Stagg Mountain Modern
Exterior Plans and Inspiration
Entry, Living Room, & Dining Room “Before”
Entryway Plans and Inspiration
Dining Room Plans and Inspiration
Why We’re Not Keeping the Spiral Staircase
Living Room Plans & Inspiration
Family Room, Kitchen, Mudroom, & Laundry “Before”
Main Kitchen Plans & Inspiration
Family Rooms Plans & Inspiration
