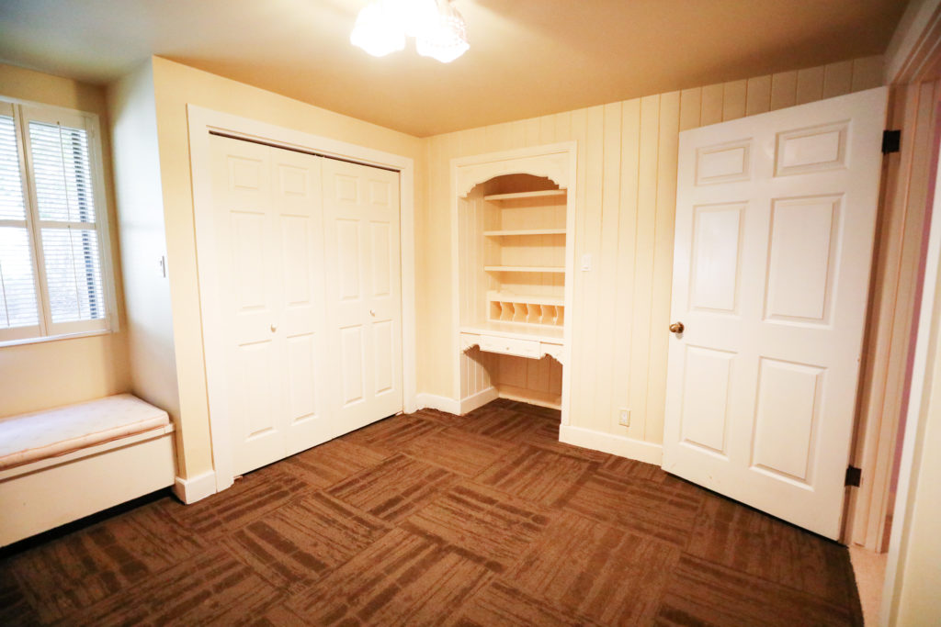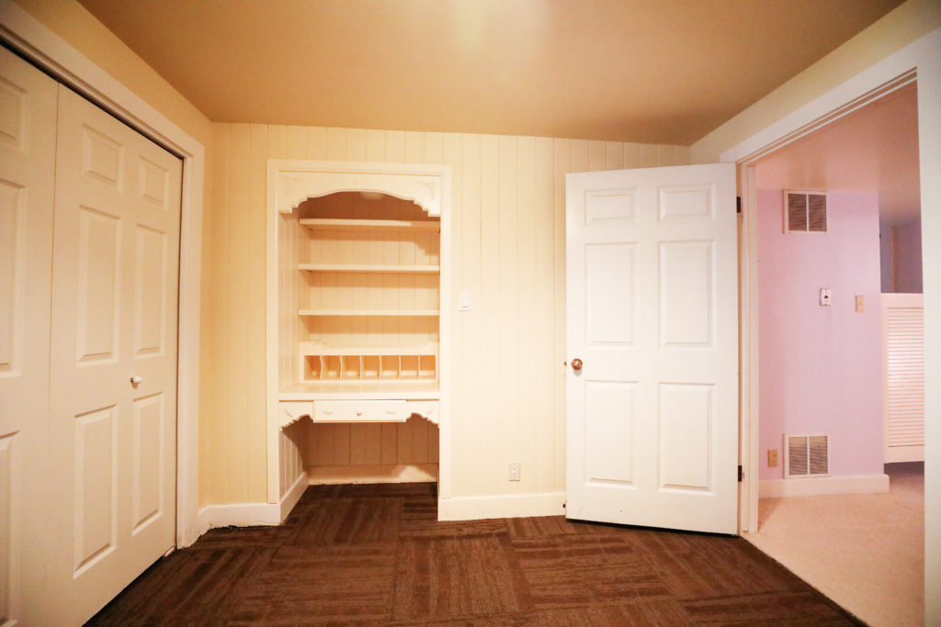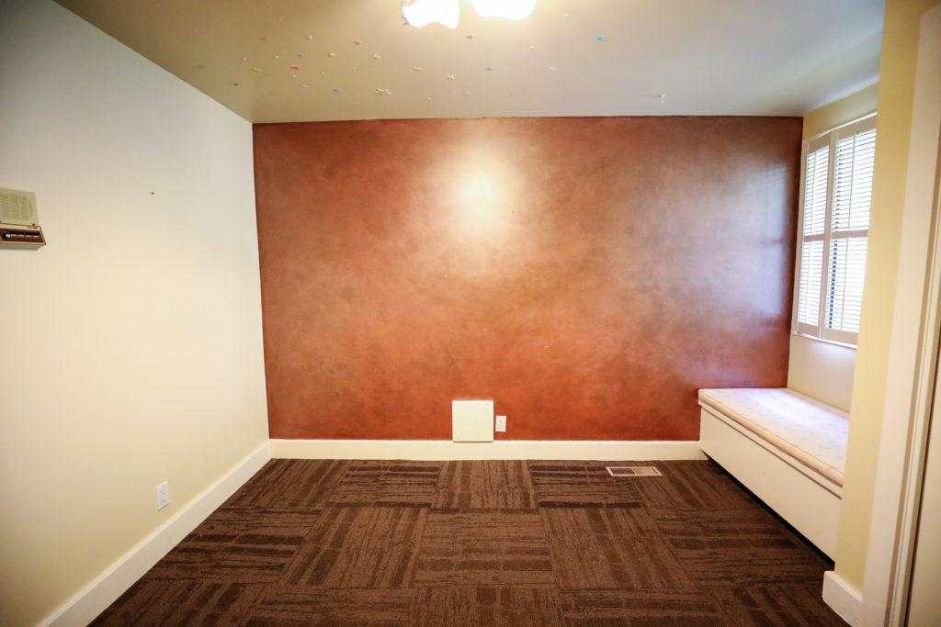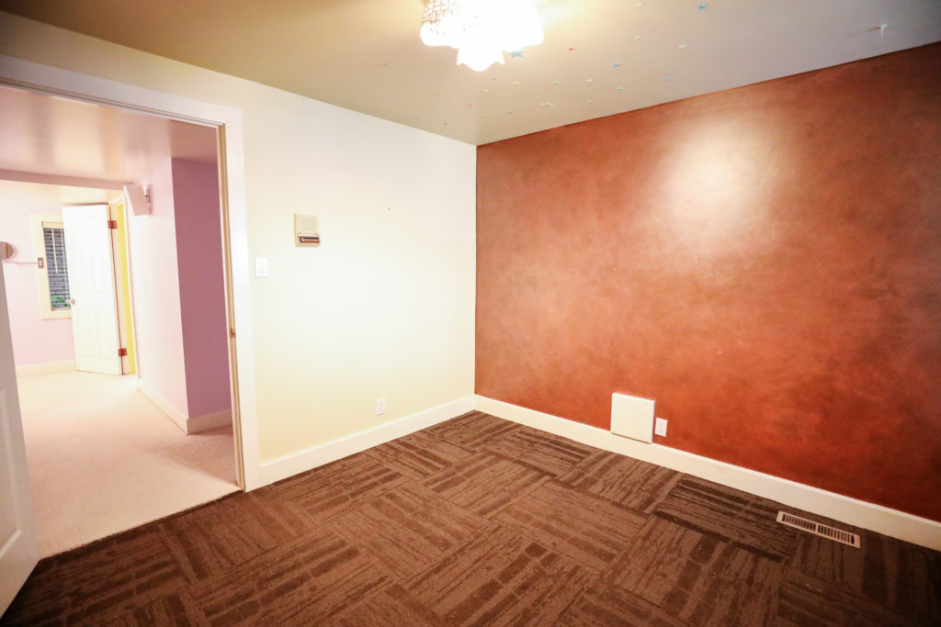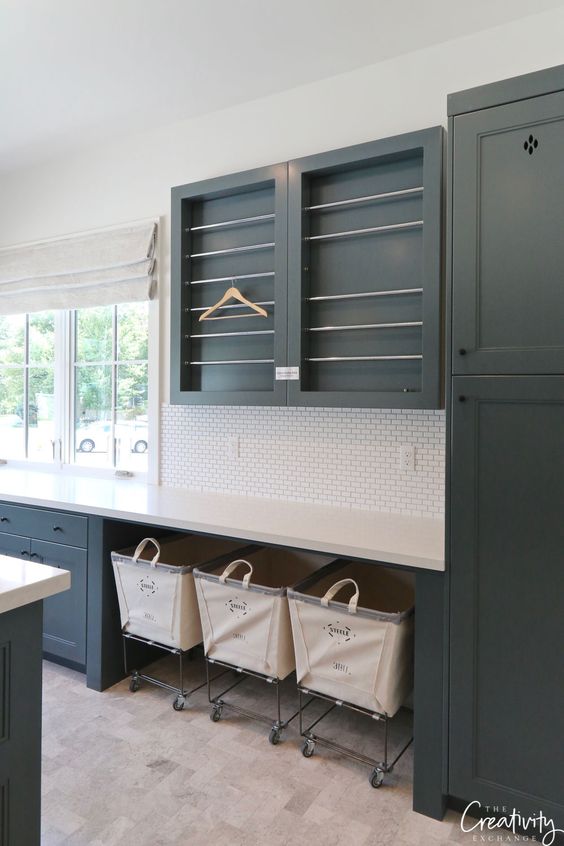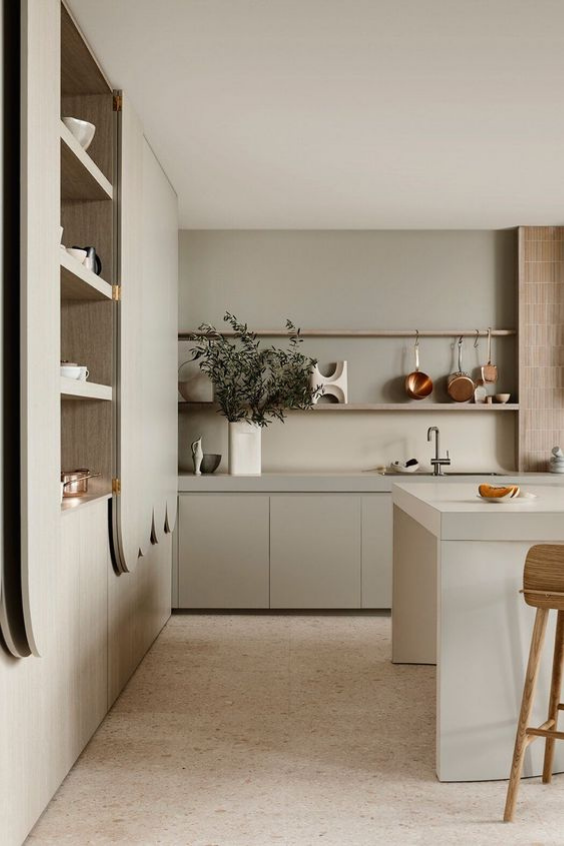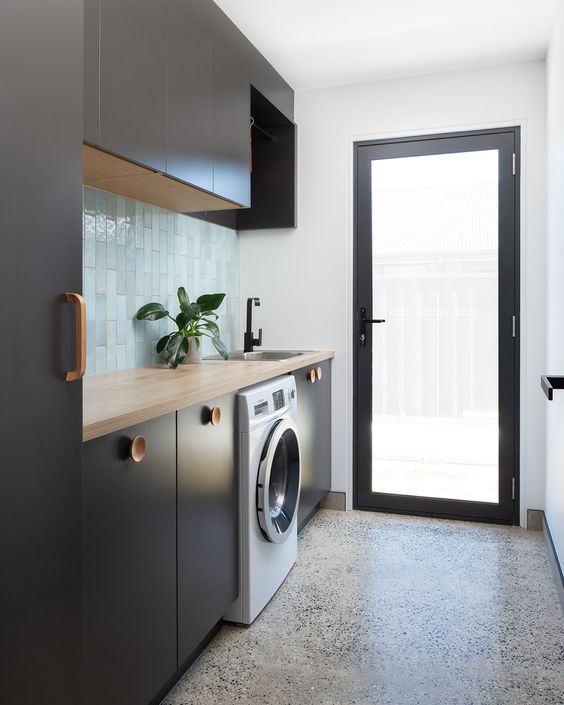Stagg Mountain Modern: Laundry Room Plans & Inspiration
September 28, 2021
As we really dived into how we live in a home, we realized the laundry room at SMM needed more than a makeover, it needed a relocation. Currently the laundry room is right off of the main kitchen, which in theory seems fine. It’s a decent size, though outdated, but here’s the problem as we saw it: it’s not close to any of the bedrooms.
First let’s take you on a video tour with the Webisode walk-thru, which shows you clearly how each space connects to each other.
As the girls get older, I want them to learn to do their own laundry, and proximity to their rooms is important. I could foresee all kinds of issues with little hands and legs schlepping laundry through the house and back, so much so we decided to eliminate the smallest bedroom downstairs to create a new laundry room. Though it’s not as cut and dry and moving the laundry room into this space (this will actually become a bathroom, and the laundry will go where the bathroom currently is….. did I lose ya? Don’t worry, it will all make sense soon!), I wanted to give you a little look at which room is going from bedroom to finding its new purpose:
I know what some of you are thinking: “But wait! Why would you want to lose a bedroom?! Doesn’t bedroom and bathroom count matter with resale? Are you sure you’ve thought this through?!?!?” What we’ve found again and again is that function matters much more than the number of bedrooms or bathrooms in a home. Have a tiny primary bedroom and wish it was bigger? Don’t be afraid to push those walls and lose the itty bitty bedroom next door to it. With this room for example, it’s quite a bit smaller than the other rooms. I like its proximity to the other bedrooms so I toyed with the idea of making it Vivie’s bedroom, but I knew as she got older she’d be like “what the heck, parents? Why are Ruby’s and Anna’s bedrooms so much bigger than mine?!” The other factor was just how many bedrooms does a home need? Currently the home has six. I think five is just as good as six, unless you have a really large family. That will give each member of our family their own bedroom (though I was totally fine with the girls sharing a room, if needed) plus an extra room for a guest suite. Certainly plenty for our family.
Additionally, I’ve always wanted a stackable washer and dryer in our primary bedroom and with the plans we currently have, we’re adding one. The girls will have a large one by their rooms, Jon and I will have a stackable accessible to us, and I feel good about using the real estate next to the kitchen for other things (it will become the new mudroom and hard-working powder bathroom!).
Now that we’ve clearly defined each space, here are some inspirational plans for the girls’ laundry room:
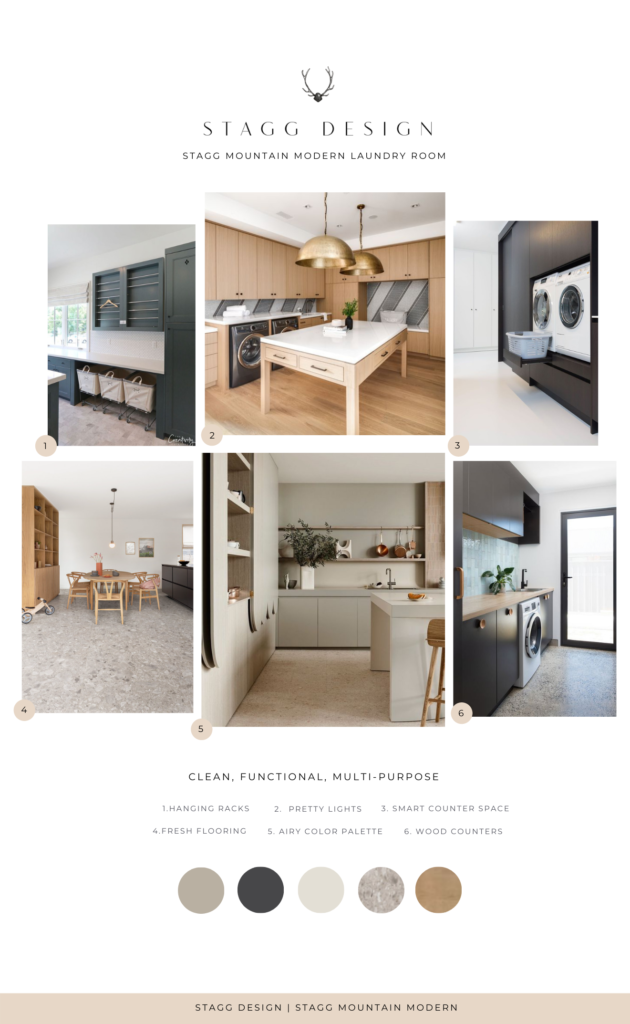
Let’s dive into some details to let you know where we are heading:
Hanging Racks
These are a complete must for us. It seems like our stash of little leotards, swimsuits, ballet tights, and hang-dry-only items continue to grow. I love racks that store out of the way, like the ones below. I’m not sure exactly how we will do ours yet, but I know hanging racks that store against the wall are on the must-have list.
Pretty Lights
In a hard-working space like a laundry room, I think beautiful lighting makes a big difference in style. These massive brass pendants stopped me dead in my scrolling. I love how they elevate the space.
Smart Counter Space
I need function above all else in here. A place for the girls to put laundry baskets, a way for them to easily pull clothing out and put it in, a place to store all the things that are both accessible and safe. I’m going to take a lot of time thinking this room out so we make sure to maximize every inch.
Fresh Flooring
I have some unexpected flooring choices planned for the home, and I cannot get enough of Terrazzo. I’m not 100% sure it will be in the laundry, but I do love this image as some inspiration.
Airy Color Palette
The laundry room won’t have any windows (I know! But we had to do away with the window in this room to make way for something else), so I don’t want it to feel dark. Good lighting and an airy color palette will help combat the lack of natural light.
Wood Counters
You may recall we used wood counters in the laundry room at Stagg Reno (it was the very last space we finished before listing the house!) and I really loved how they made an otherwise sterile room feel a bit warmer.
There you go, peeps. That’s where we are going with the girls’ laundry room. Much, much, MUCH more to share with SMM including more “before” space reveals and plenty of plans! In the meantime…..
Check out the rest of the SMM content:
Welcome to our New House… in 1978!
Introducing Stagg Mountain Modern Podcast Episode
Showing You Around Stagg Mountain Modern
Exterior Plans and Inspiration
Entry, Living Room, & Dining Room “Before”
Entryway Plans and Inspiration
Dining Room Plans and Inspiration
Why We’re Not Keeping the Spiral Staircase
Living Room Plans & Inspiration
Family Room, Kitchen, Mudroom, & Laundry “Before”
