Basement & Kitchen Reveal: Project Modern Family
October 3, 2019
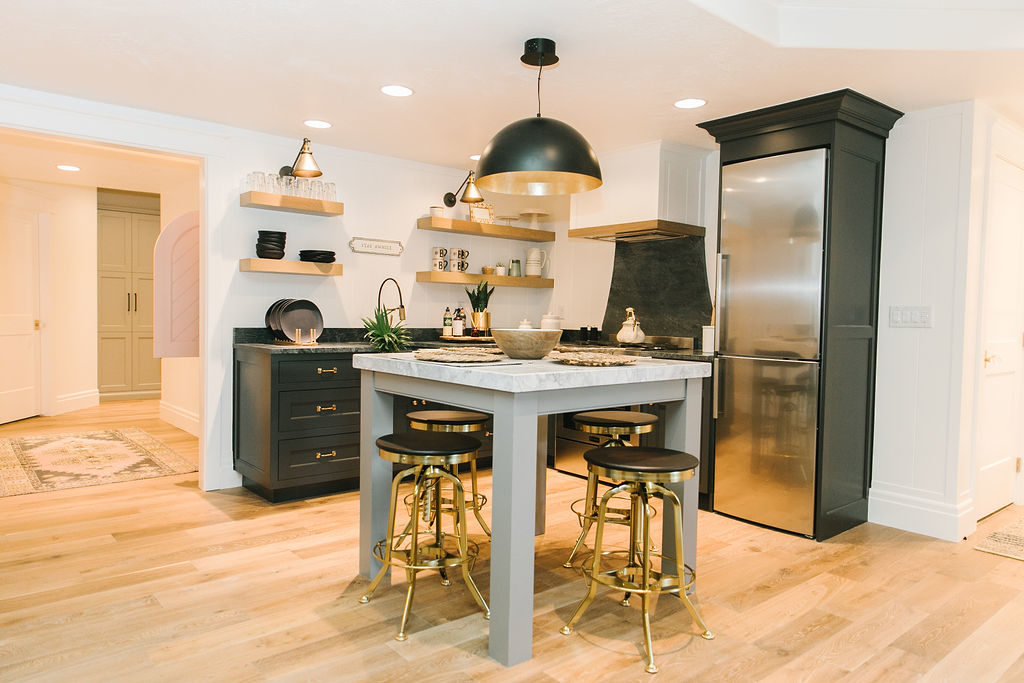
If ever there was a basement I wanted to spend every darn day in, this is it. The vibe is easy, comfortable, inviting, livable, and just down right cozy. I’m thrilled to reveal one of our recent remodel projects, the Basement Family Room and Kitchen from Project Modern Family.
Let’s start with the webisode reveal, shall we? It shows more than just the family room and kitchen, and gives you an idea of just how big a project this was.
Now on to a tour and details of the kitchen. You guys, it’s real good.
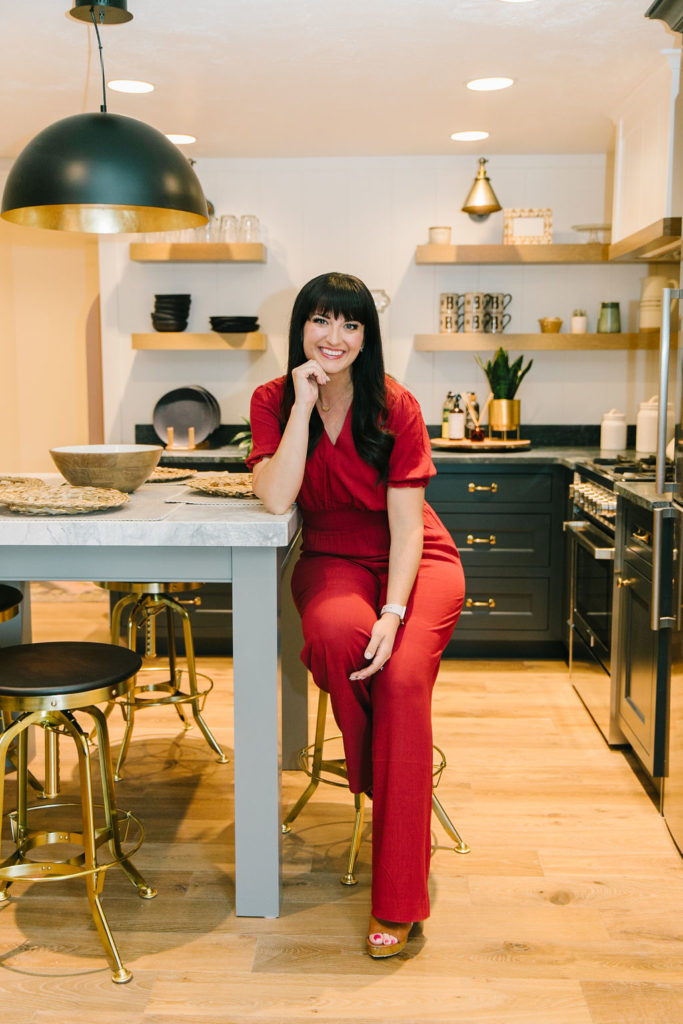
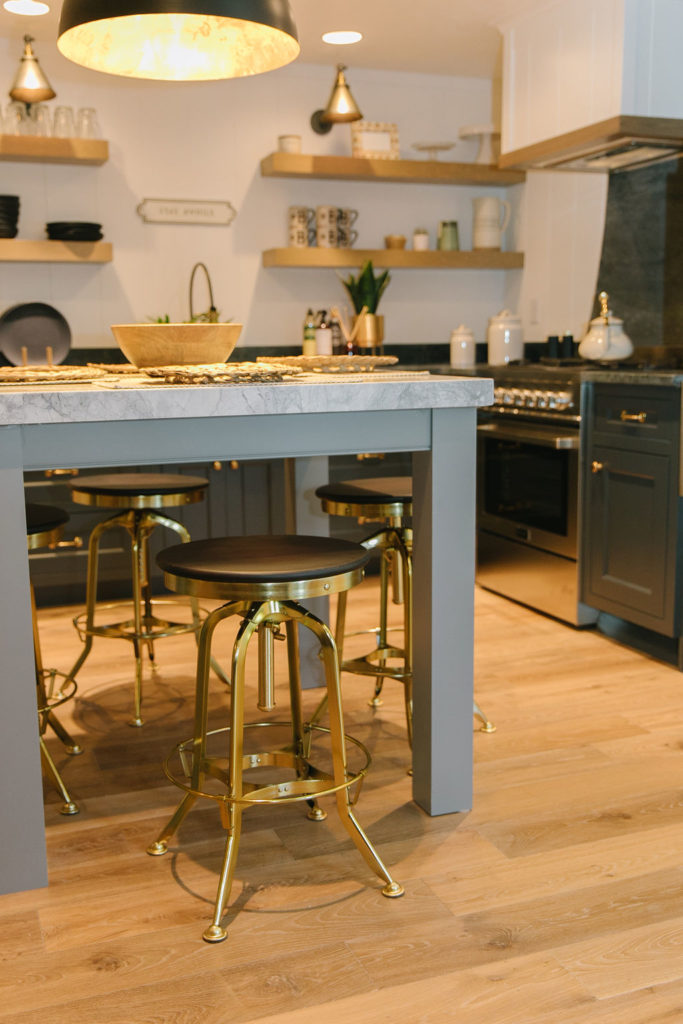
The details in this kitchen are divine. Soapstone countertops and a custom sink. Gorgeous open shelving filled with beautiful serve ware ready to entertain. A table island ready to host game night. It has sort of a historic feel, even though it’s new construction.
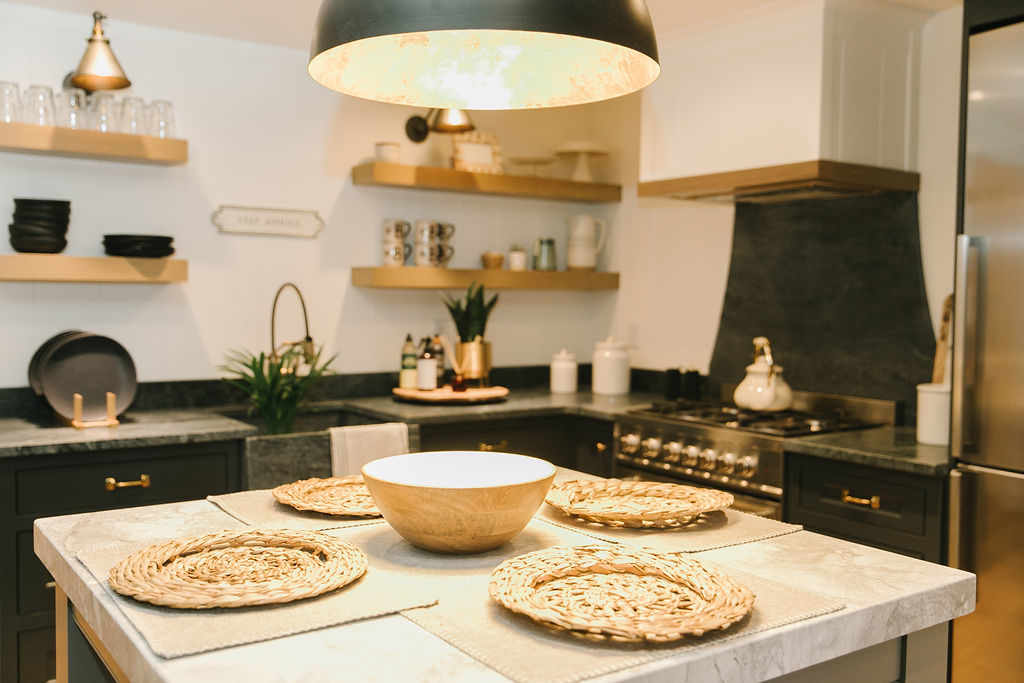
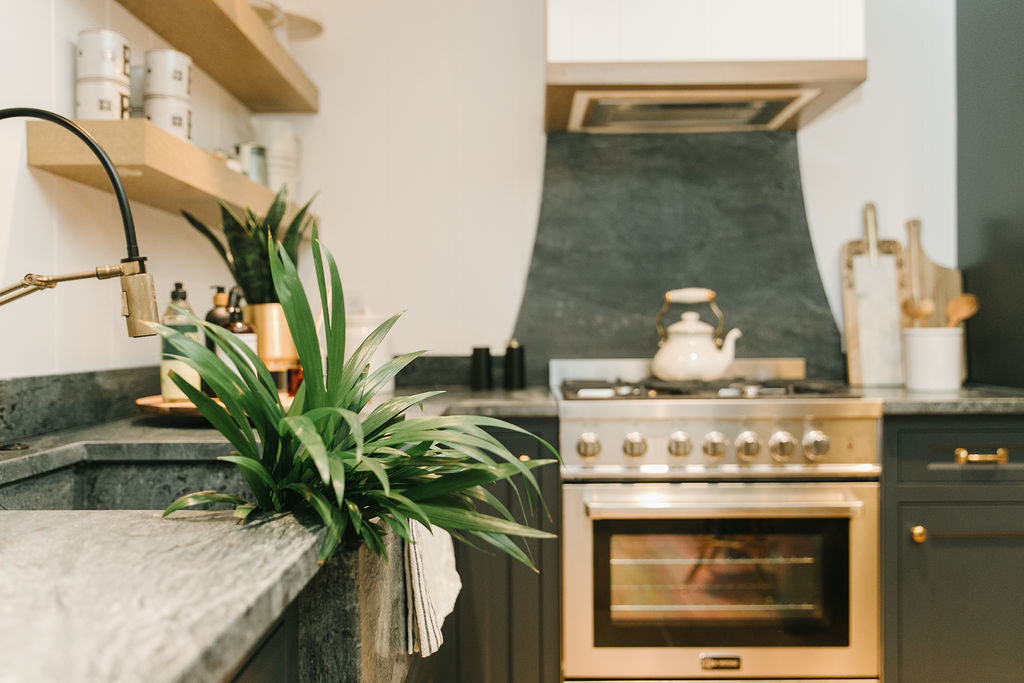
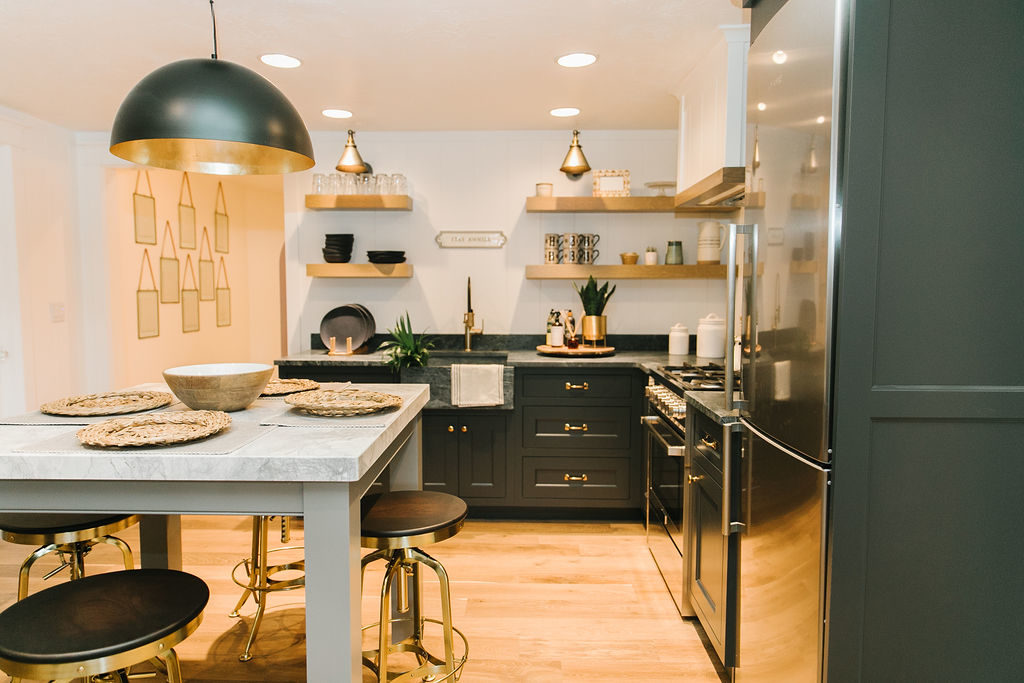
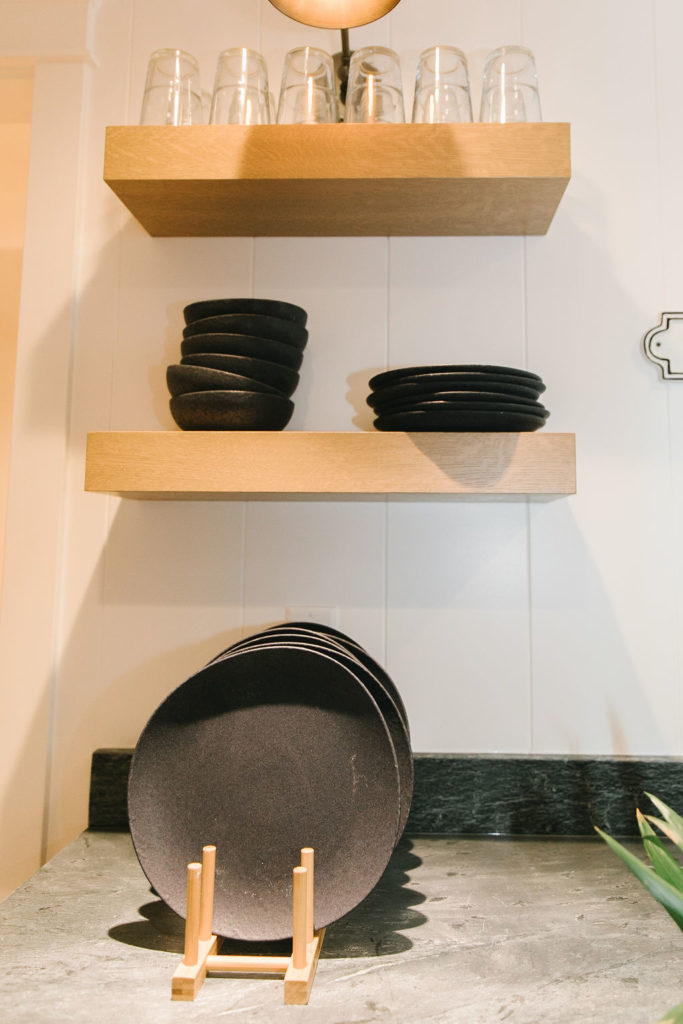
I love the practicality of our styling in here. I wanted it to feel like you could just come right in and make yourself at home. It’s not fussy, yet it is beautiful.
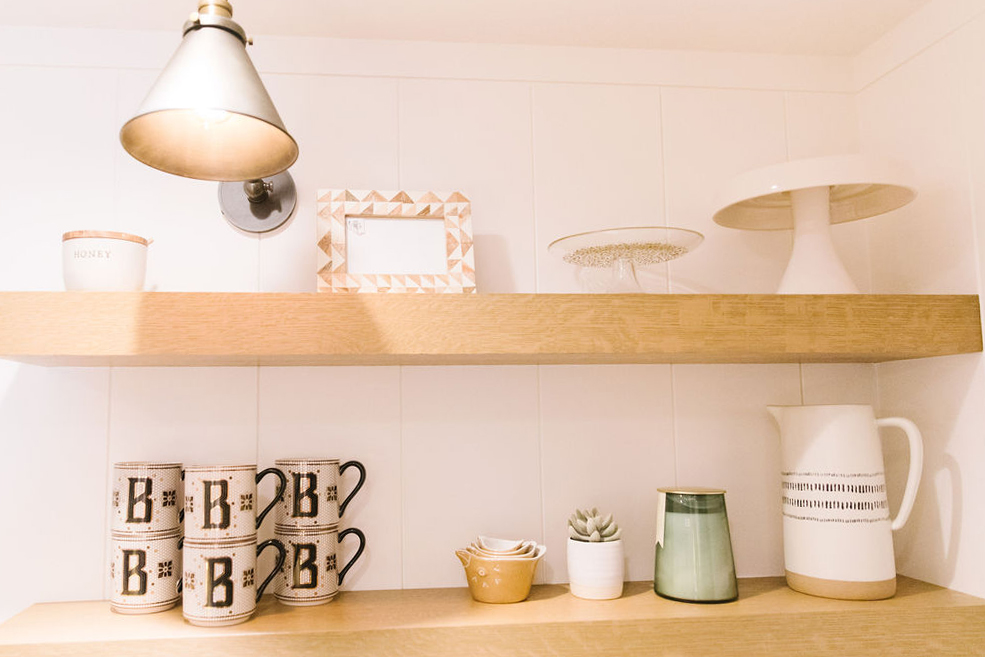
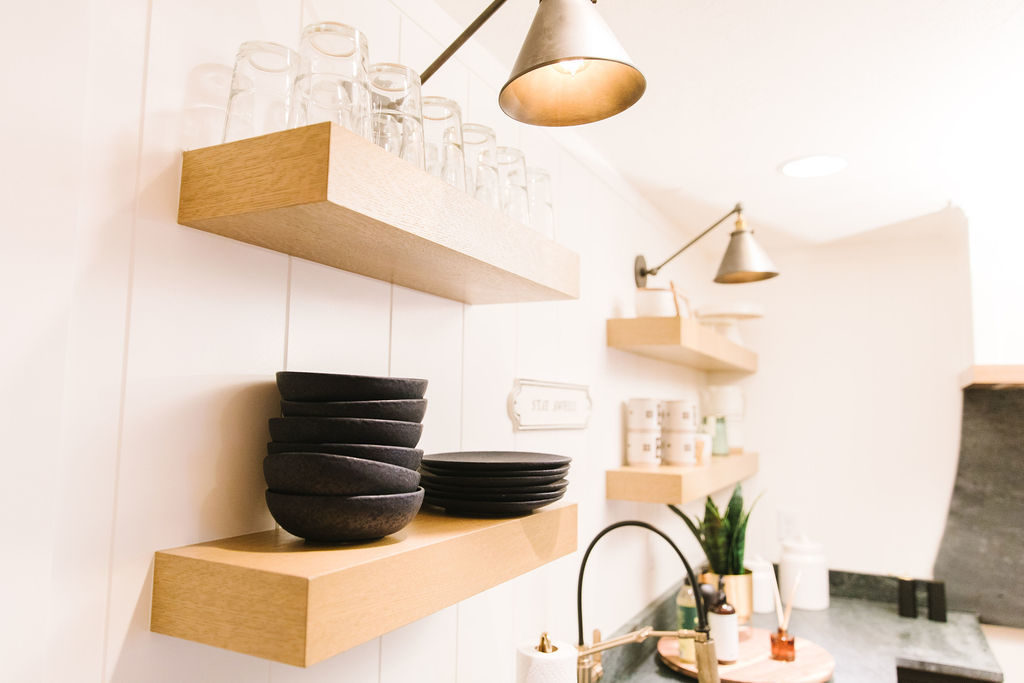
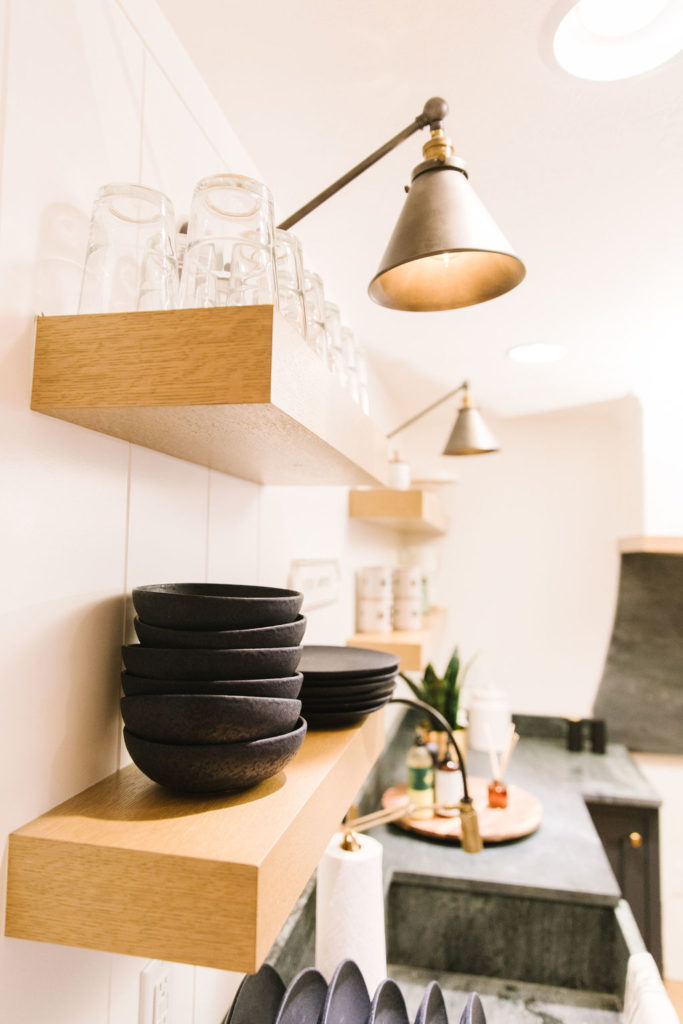
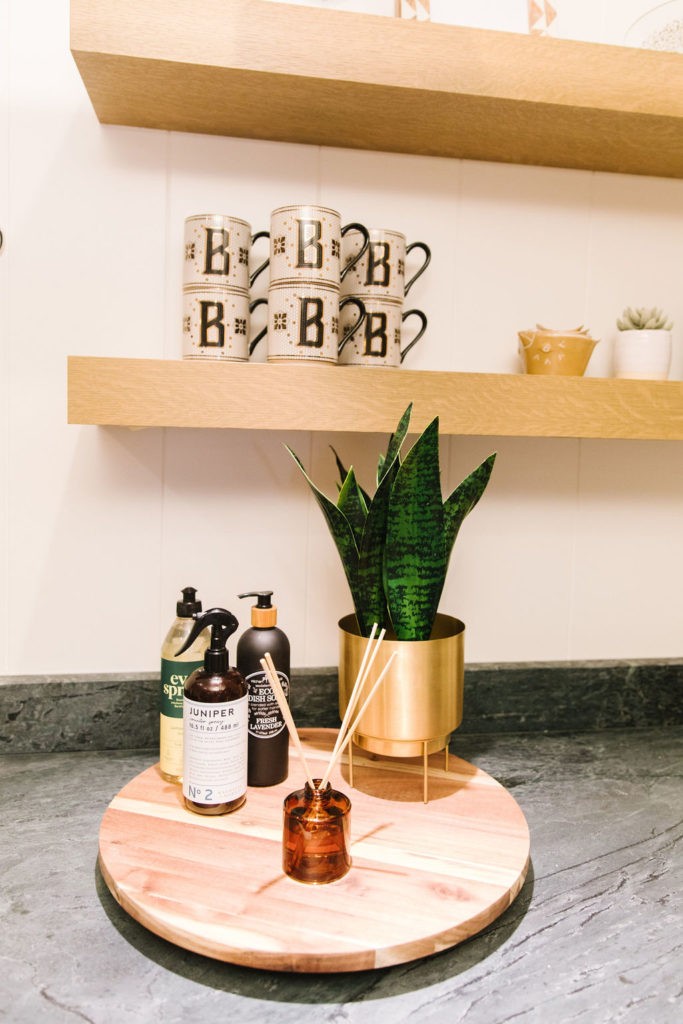
A tip for kitchen styling: use a lazy susan or tray to place pretty soaps, candles or scents and a plant. It keeps things organized and collected beautifully.
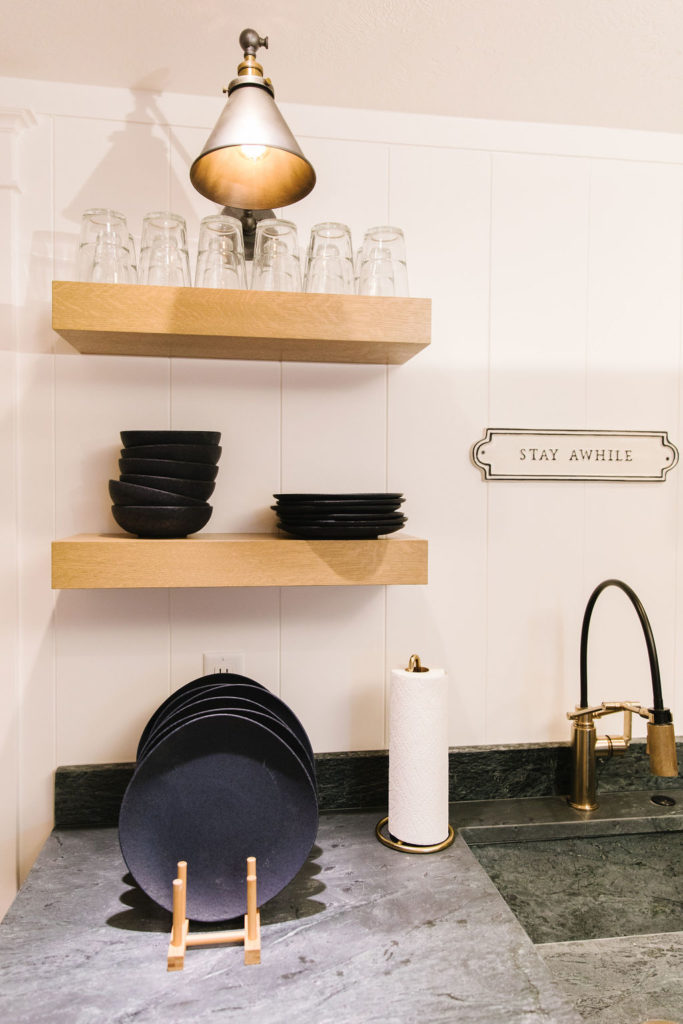
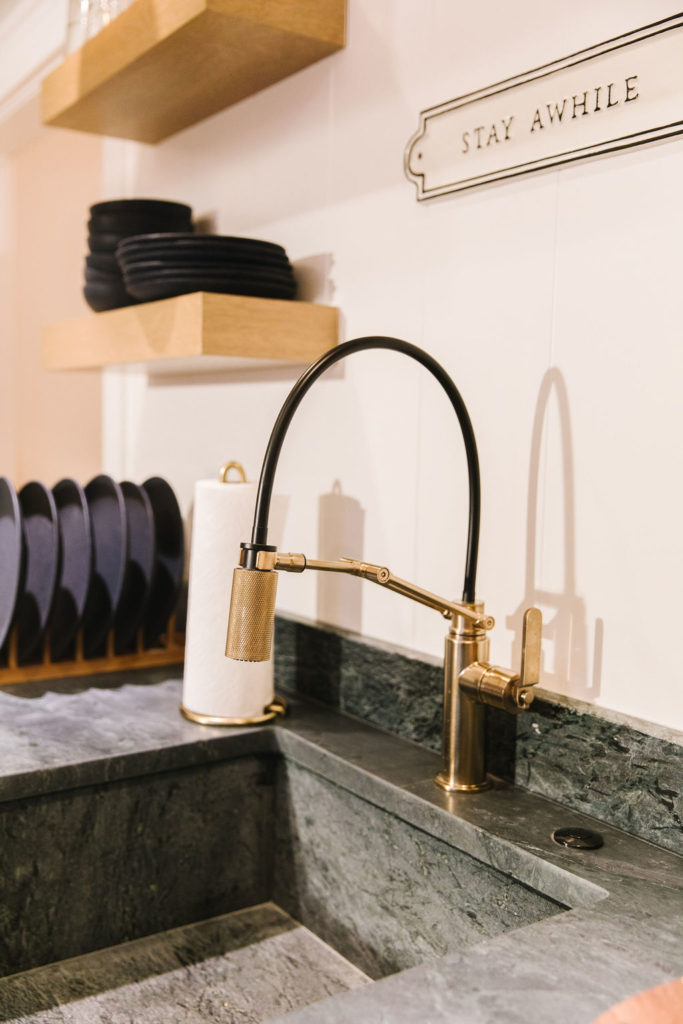
The brass accents contrasted with the dark stone, white tongue and groove wood detailing, and the wood shelves is killer.
Big props to Steve Tiek for the design/build work and Ferran Construction for the execution. They are both masters of detail. The whole project came together beautifully.
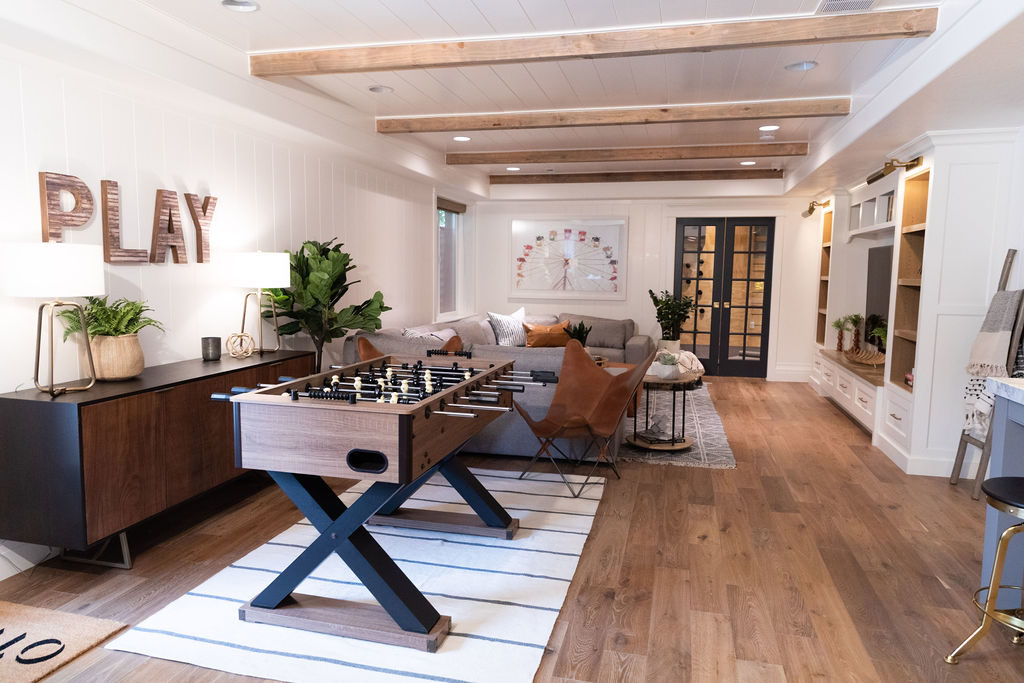
Moving on to the adjacent family room now, we wanted this room to just feel fun.
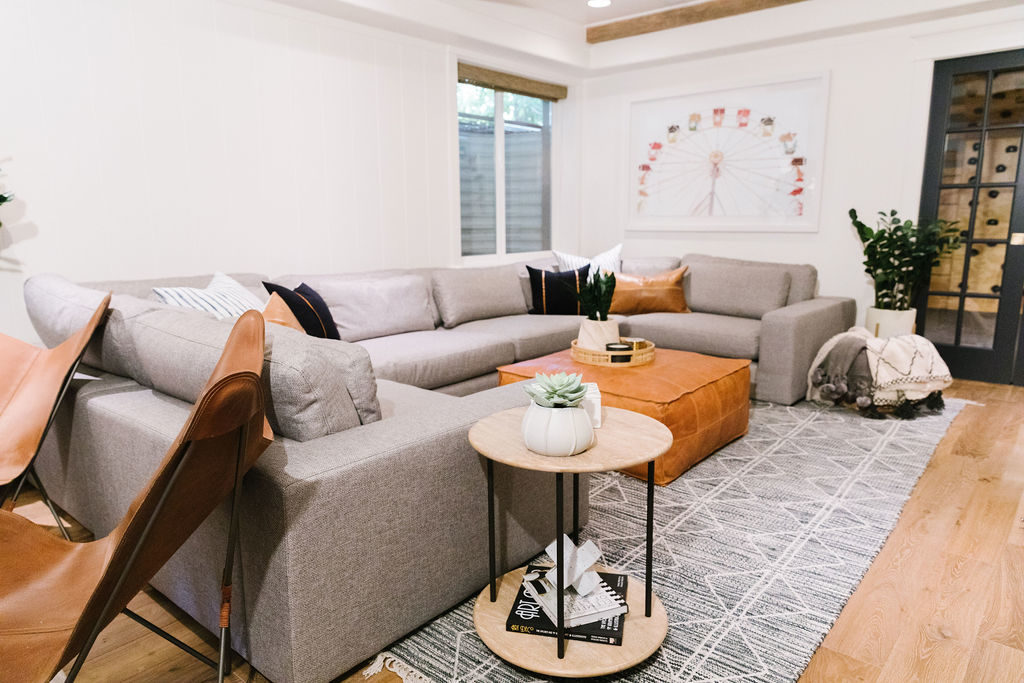
The furnishings are lounge worthy, durable, and family friendly– exactly what our clients need.
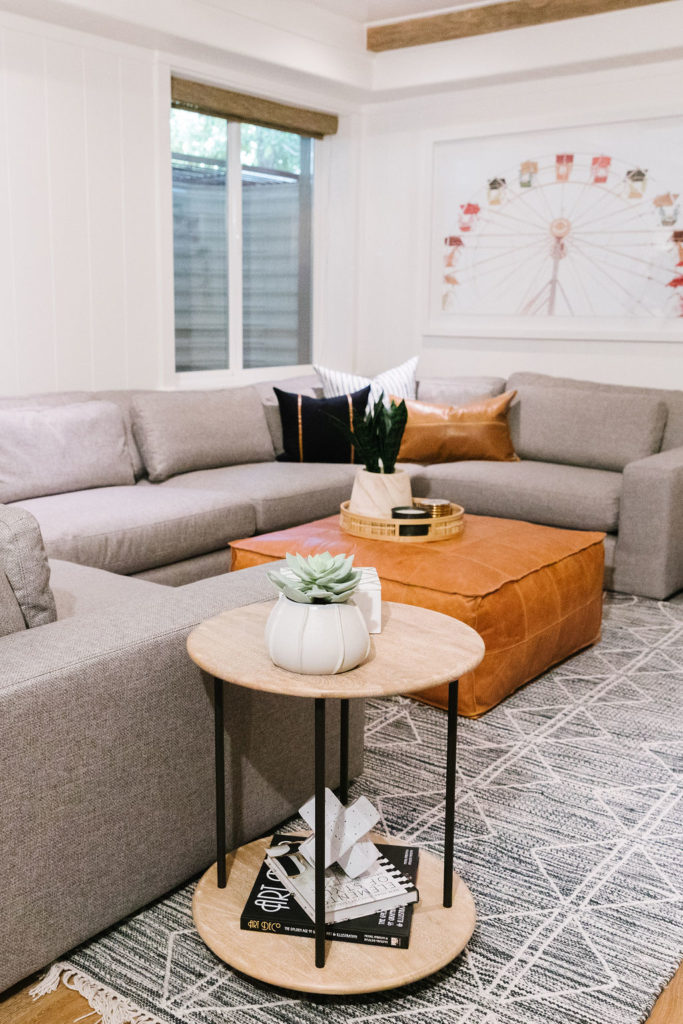
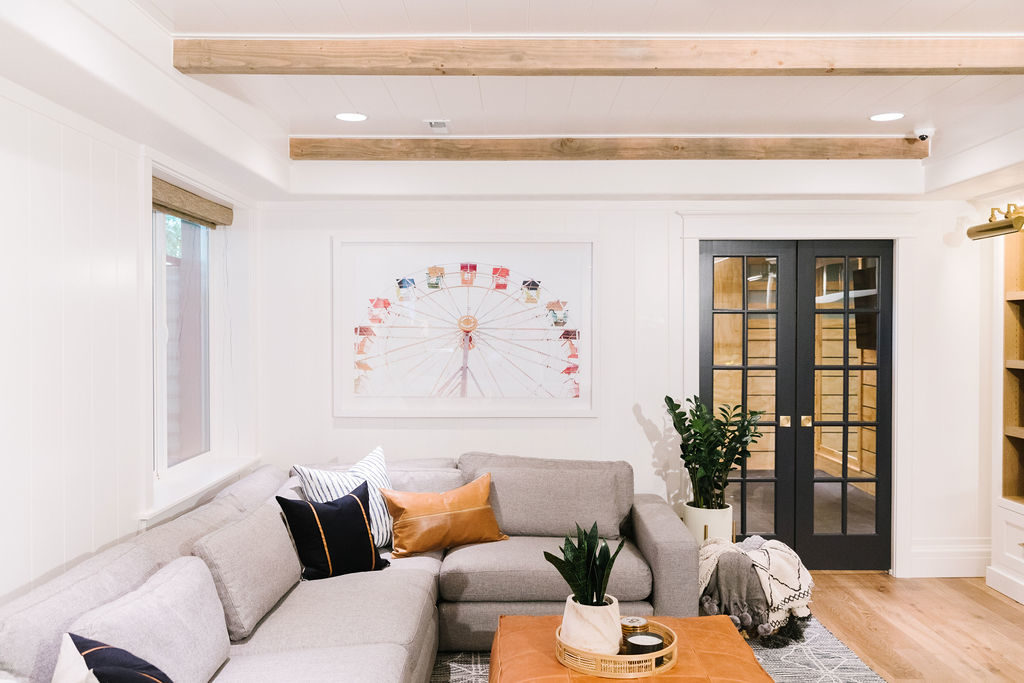
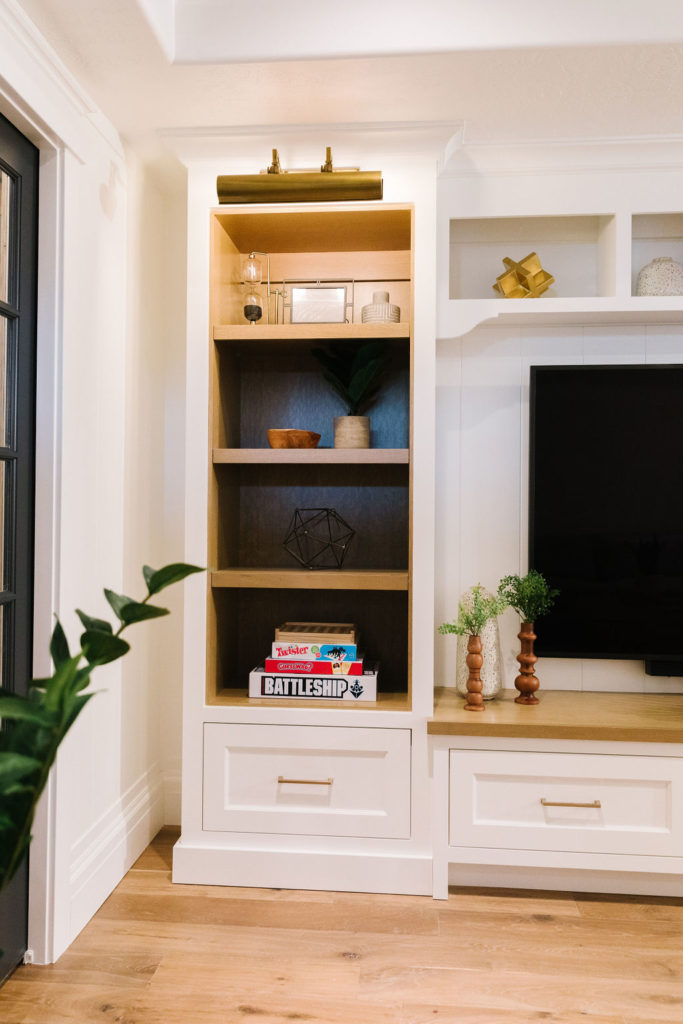
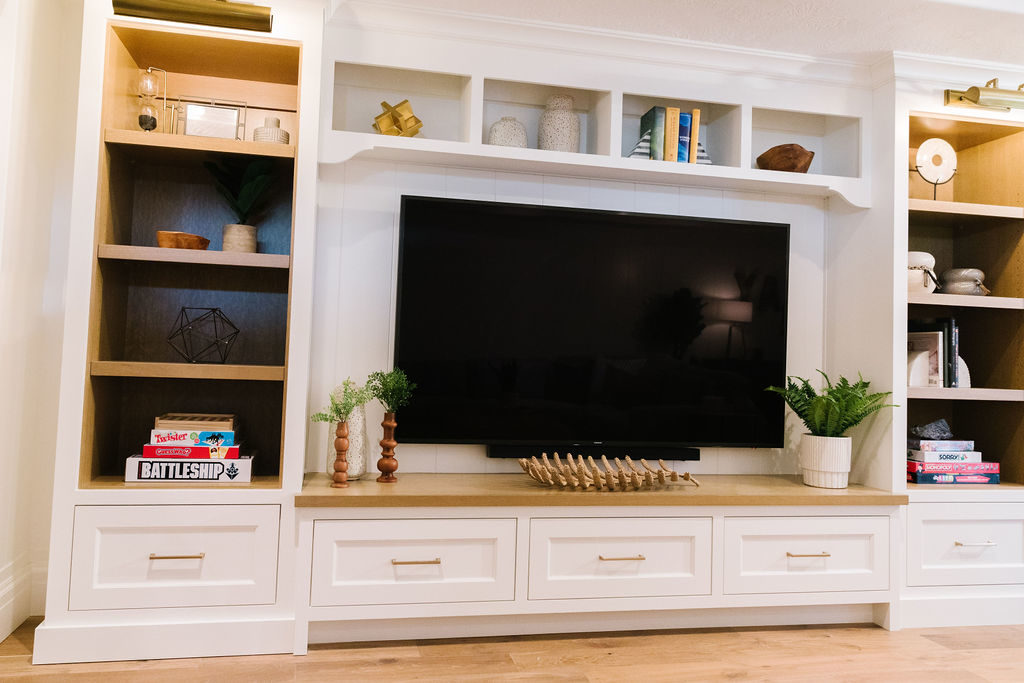
We kept the bookshelf styling simple just intentional. Family games and personal knickknacks fill the shelves. I love a good game of Twister as much as the next party person. Maybe more.
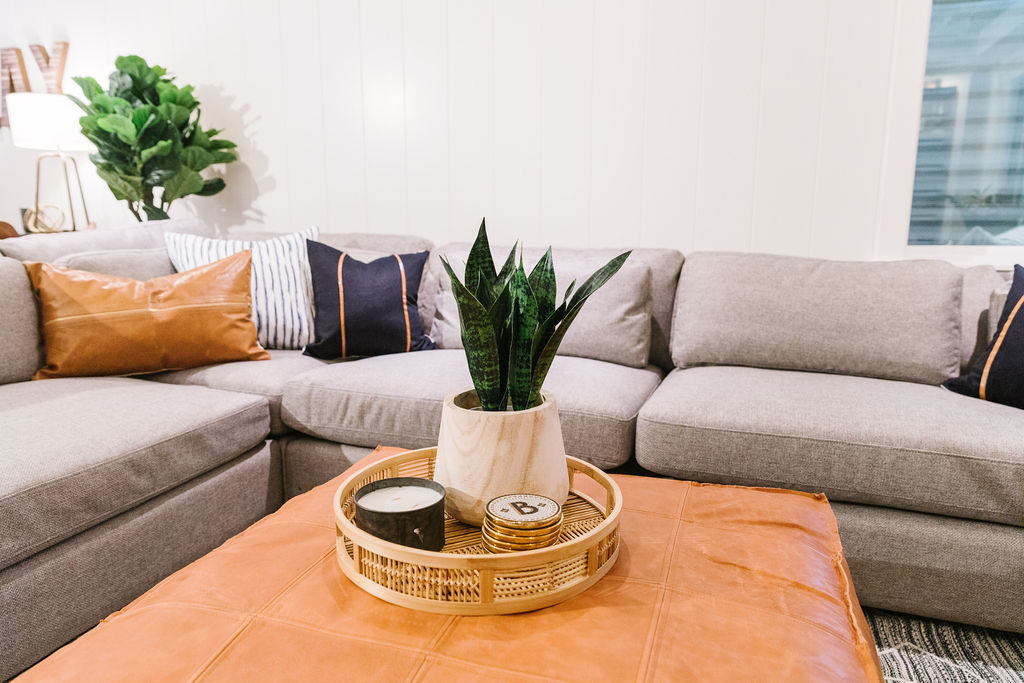
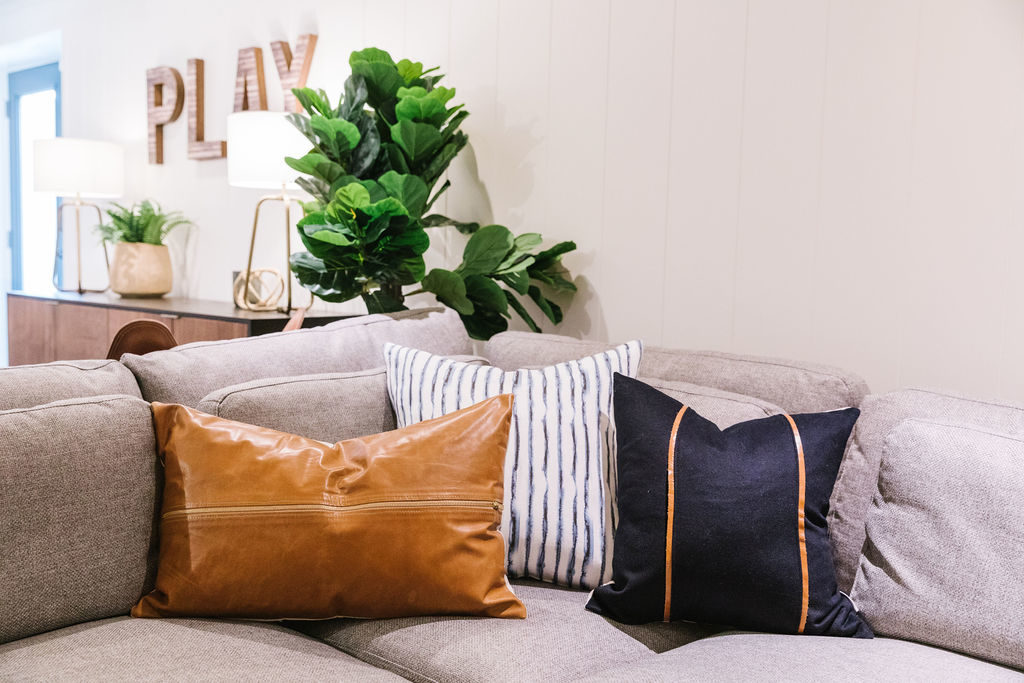
Our Stagg Design Signature Leather Pillow in Camel, Olympus Stripe, and Spruce pillows are sitting pretty on the large U-shaped sectional.
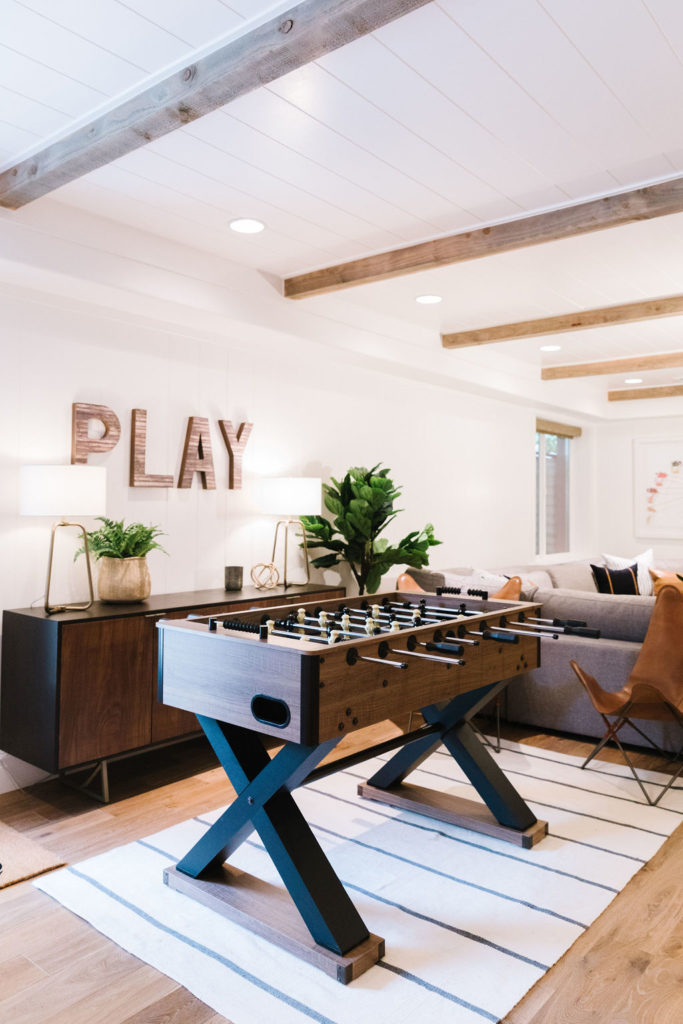
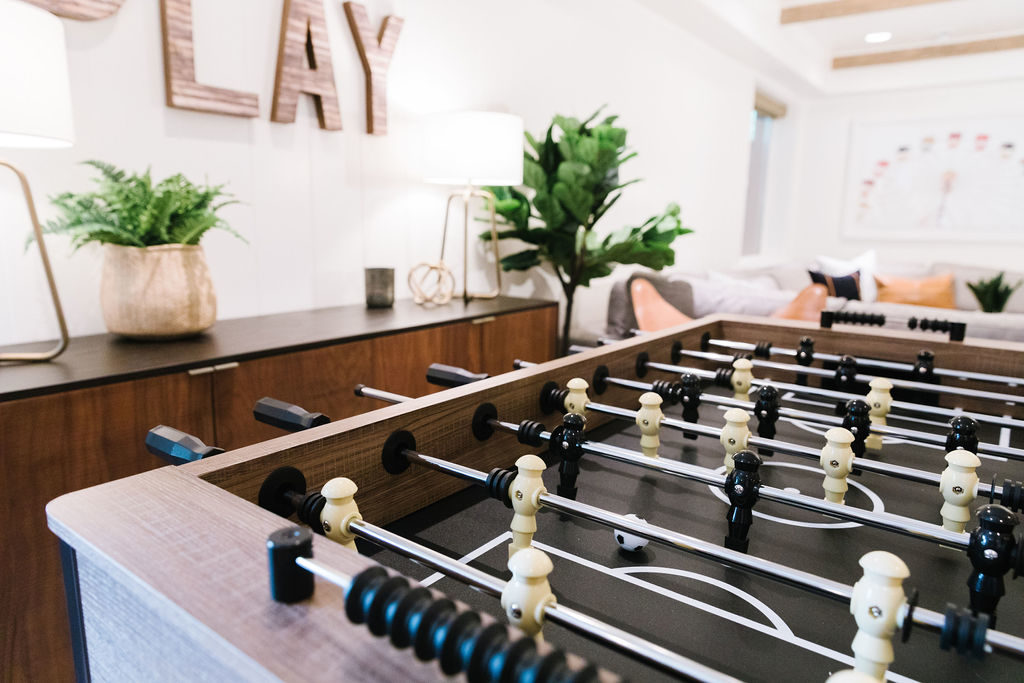
Next to the sectional is a game spot with the coolest modern foos ball table.
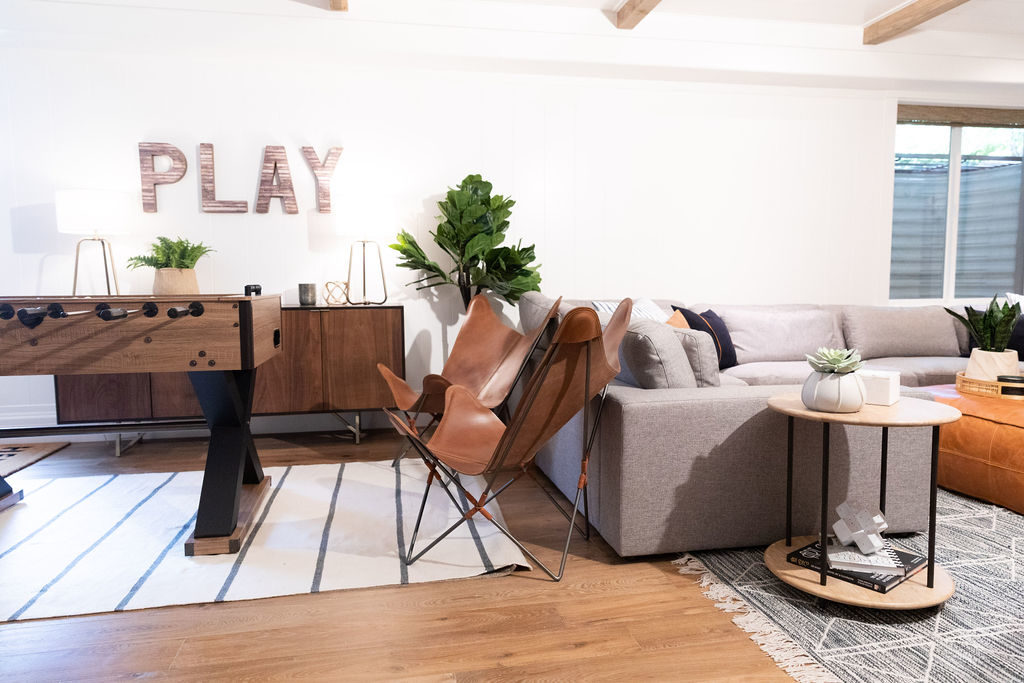
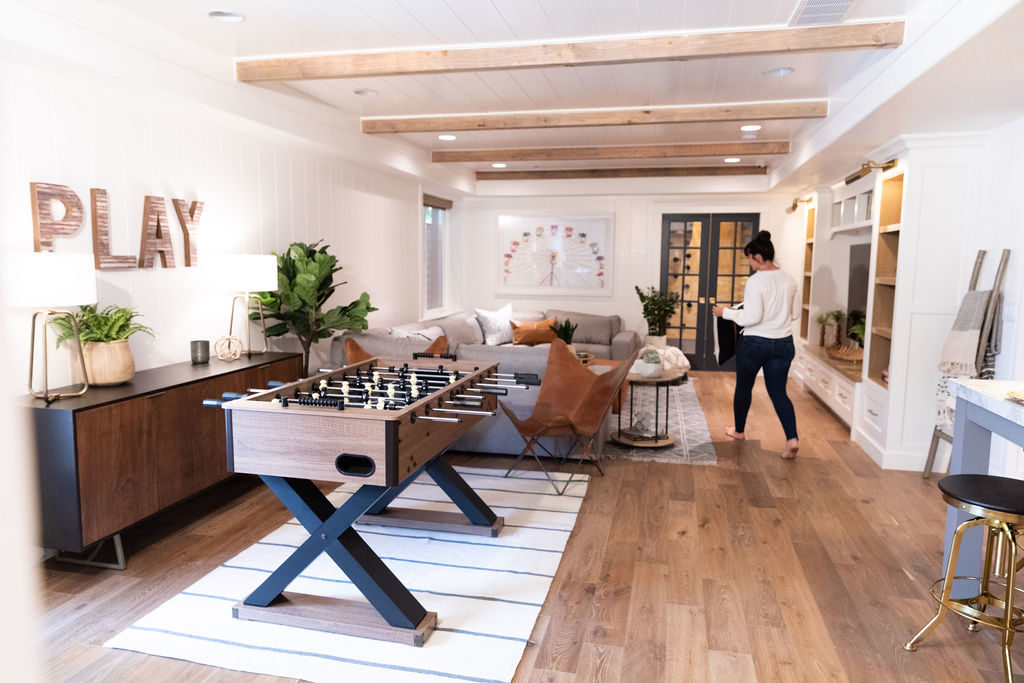
We hope you love it as much as we do! The rest of this basement is equally as awesome. Stay tuned for more reveals coming soon.
And want to see more from this home? Check out the rest of the spaces we’ve reveal from Project Modern Family: Main Floor Kitchen & Dining, the Great Room, and the Entry. You can also search #projectmodernfamily on instagram to see more of the project. Soooo many more spaces in this gorgeous home to show you!
xx,
Jen
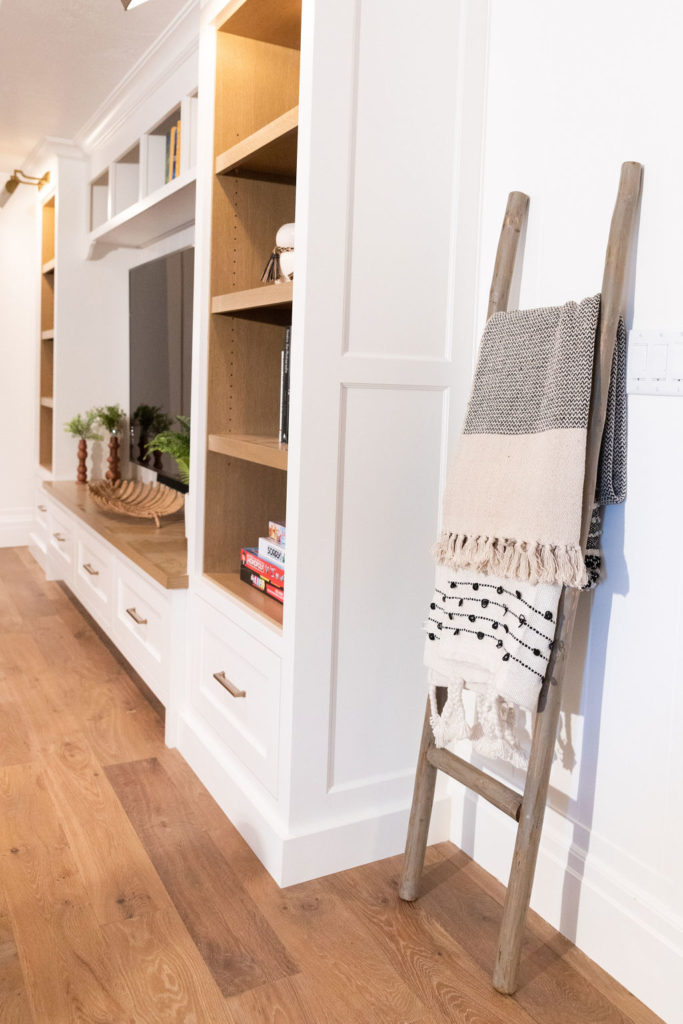











































































































































































































































[…] check out the basement family room and kitchen from this project. You can also see the main floor of the home: Main Floor Kitchen & Dining, […]
[…] not have to be your reality, and this project is living proof! From a luxurious guest suite, to a sophisticated kitchen, a whimsical play area, and a magical reading nook, this space has a little bit of everything. Join […]