Parade Home: Main Floor Reveal
August 12, 2019
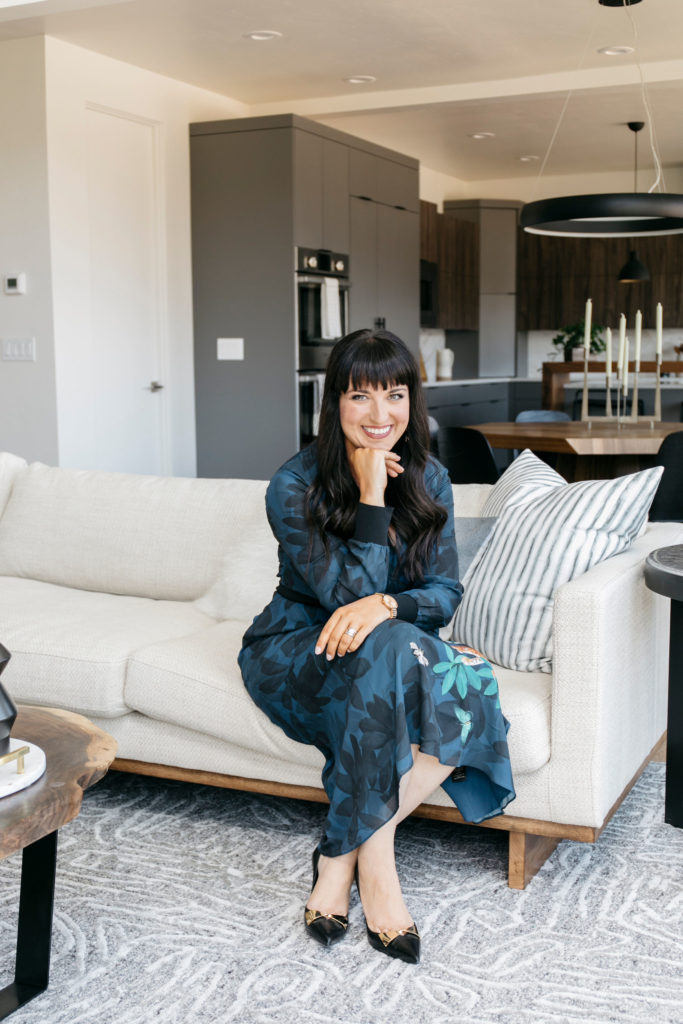
Here we go! We’re diving into one of our biggest projects yet: a top to bottom home design and installation of a home for the Salt Lake Parade of Homes. Holla! Let’s kick off the reveal with a video, shall we?
This home was a massive undertaking with a tight timeline. The builder, Blue Atlas, was a dream client and a talented designer in his own right so we knew we had to nail the details. He is a minimalist and didn’t want the home to feel overdone or forced. It’s a modern house and I really wanted to warm it up, yet strike the right tone. Moody, inviting, modern, elevated, warm. Those are some of the words I used again and again to drive our design direction.
Off the entry is a beautiful airy home office. With white walls and tall ceilings, I wanted to add some warmth and drama with custom woodwork. We designed a wood slat wall and built-in design and shelving system and I’m in love with how it turned out!
office chair | bookends | leather daybed | throw blanket
From the entry, you walk into a grand family room with gorgeous vaulted ceilings, huge windows that maximize the views, a stone fireplace with custom iron mantel, and wood bench built into the wall. I designed a custom live edge coffee table that grounds the room and adds in some natural elements.
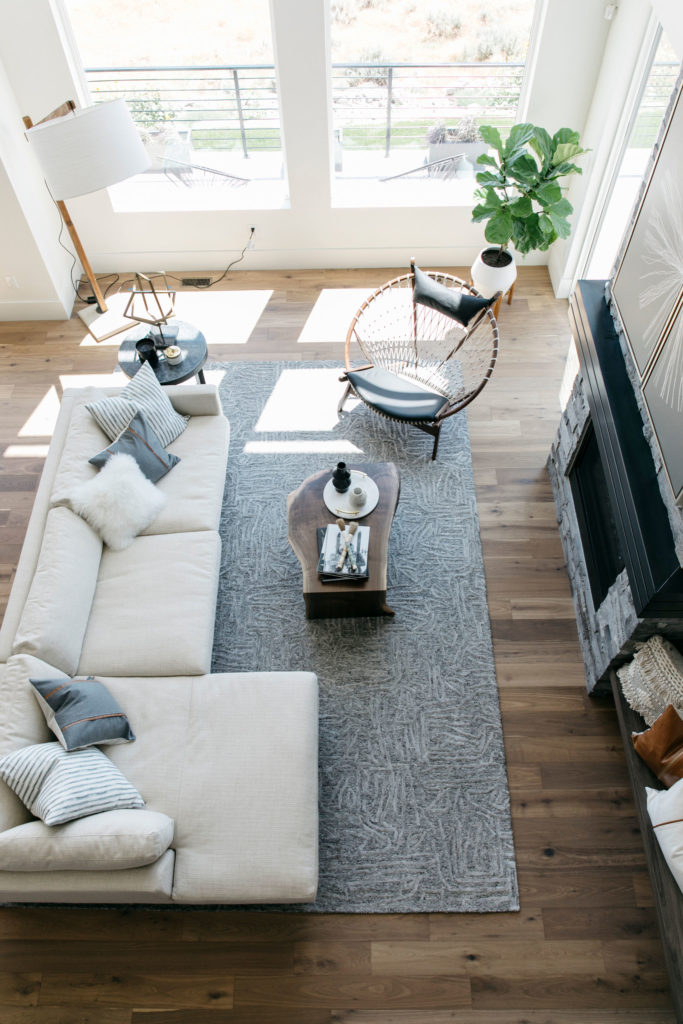
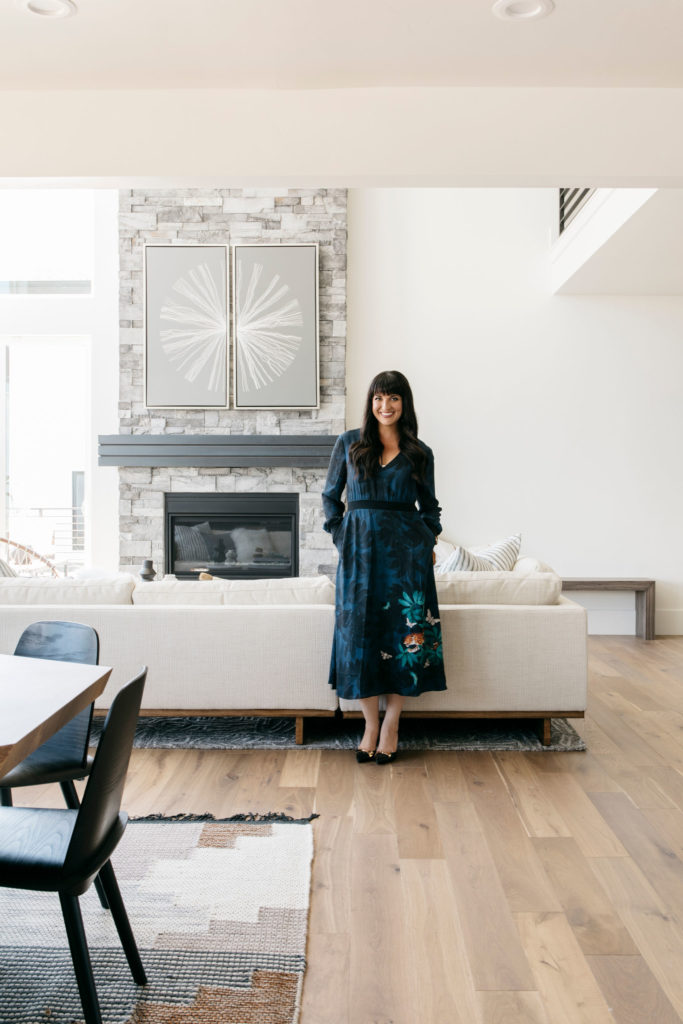
My Dress (my exact style is sold out, but this is from the same line and really similar) | My Shoes | Tesla Artwork | Spruce Pillows | Olympus Stripe Pillow | Signature Leather Pillow | Moroccan Fringe Pillow
The kitchen and dining room are adjacent to the family room. I could picture a family sitting around the table, taking in the natural light and views. It’s worth saying again and again– the views!!!
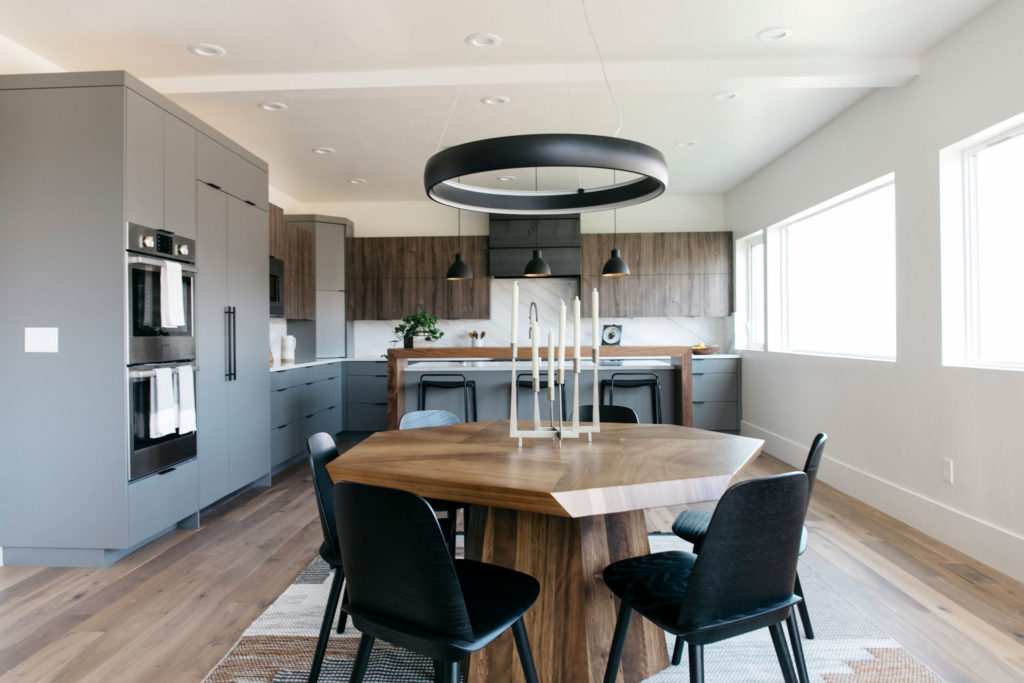
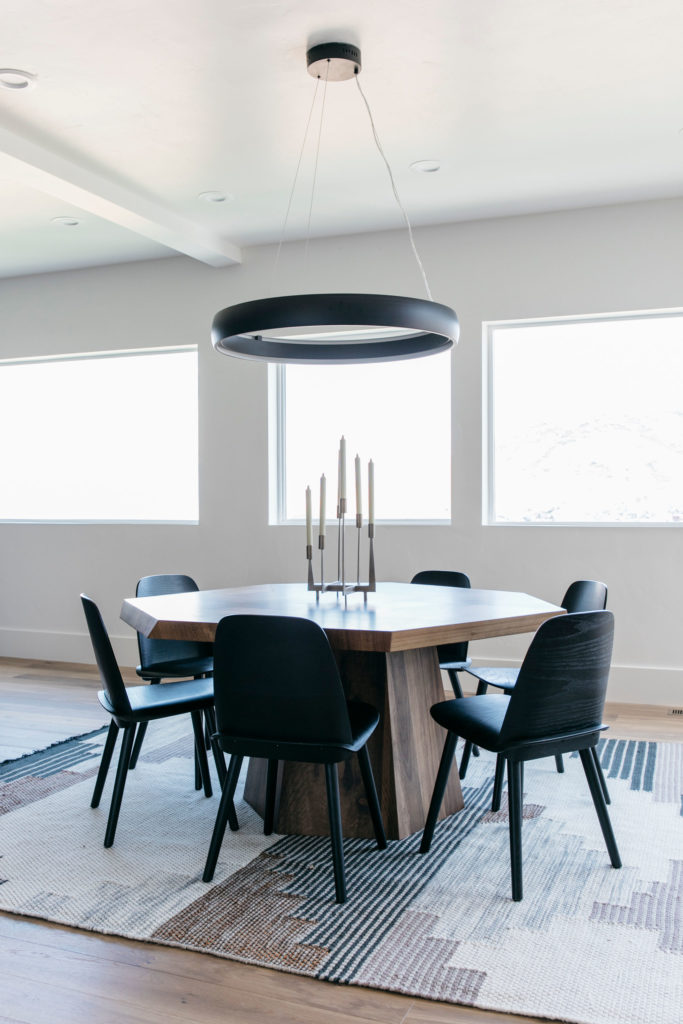
On the main floor, there’s also a powder bath, laundry room, and gorgeous staircase to the second level.
So much more to come on this gorgeous home! The Salt Lake Parade of Homes goes through August 17th, so you still have time to check it out in person. It’s home #15 in Herriman by Blue Atlas Homes.
And if you’re interested in working with us, we’d love to hear more about your project. We work with all kinds of budgets on all different types of homes (new build, renovation, remodel, guided design, etc.). Email us at clients@stagg-design.com to get the conversation started.
Still to come: the bedrooms, basement, and outdoor living spaces!
xx,
Jen
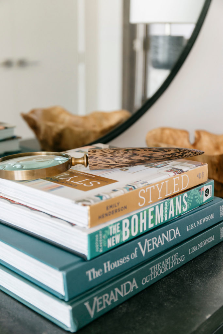
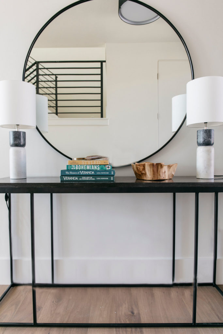
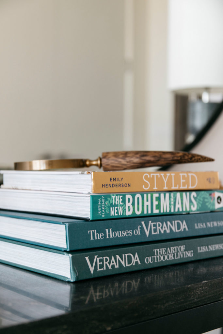
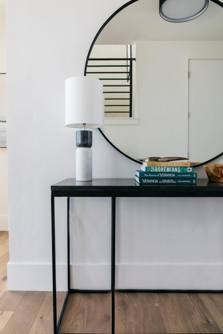
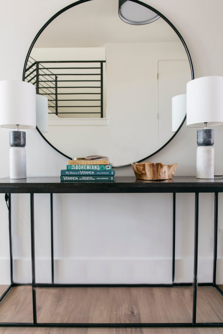
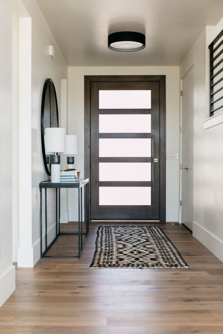
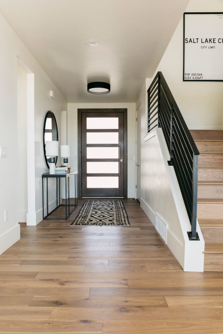
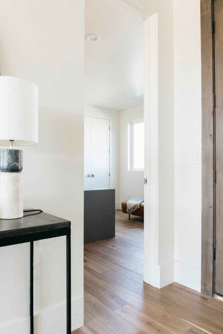
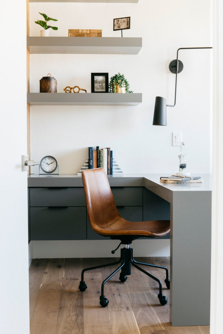
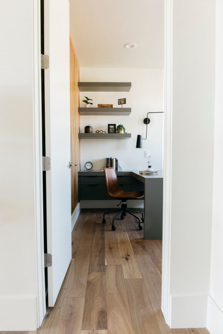
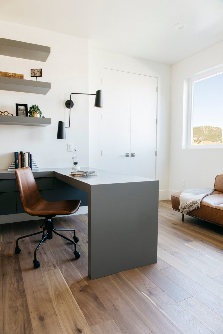
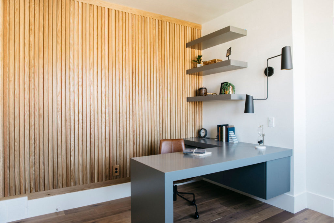
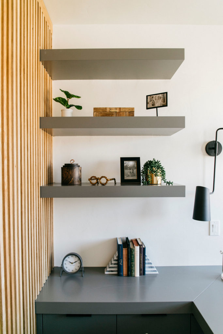
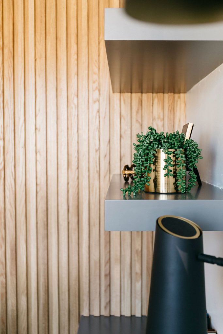
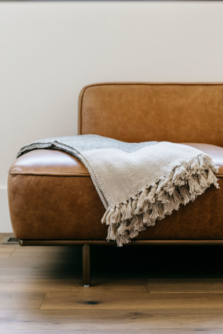
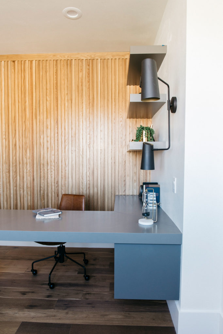
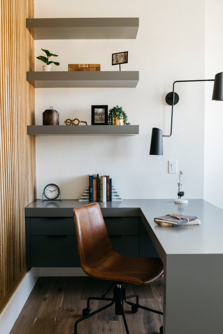
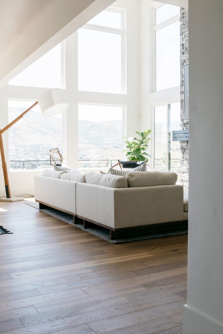
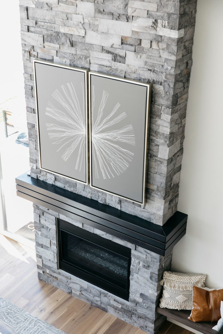
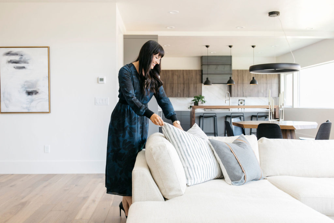
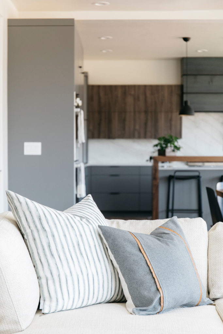
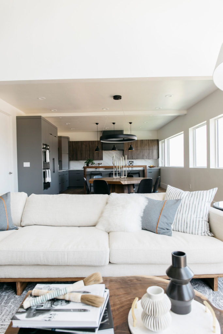
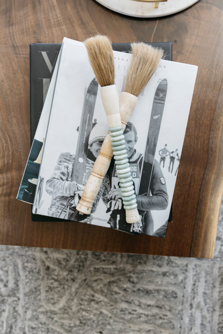
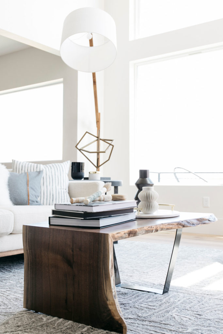
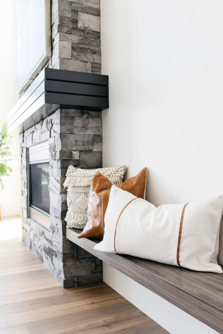
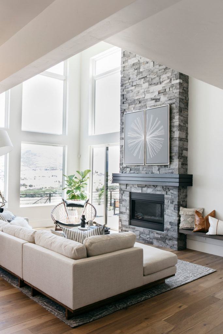
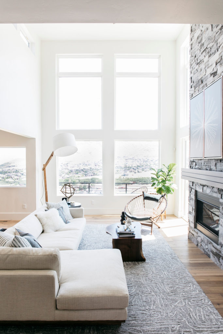
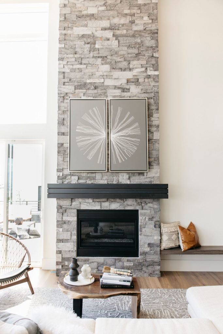
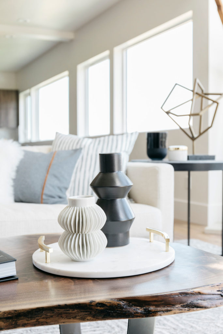
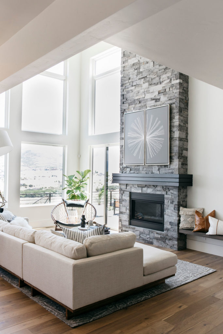
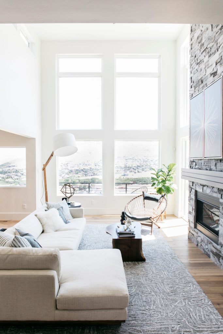
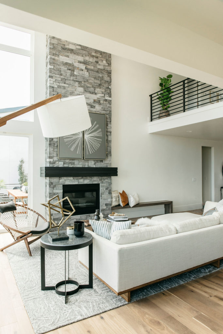
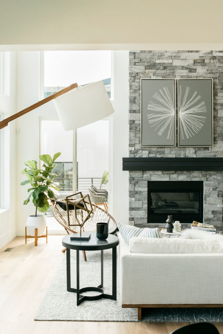
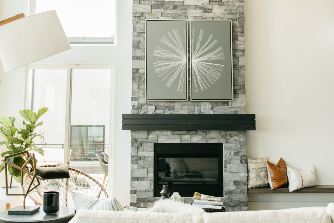
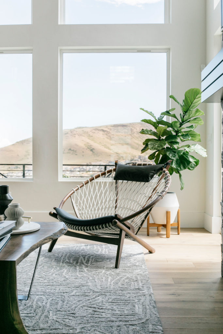
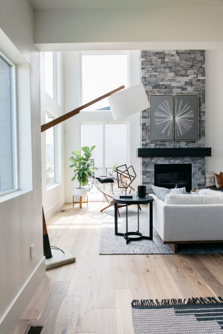
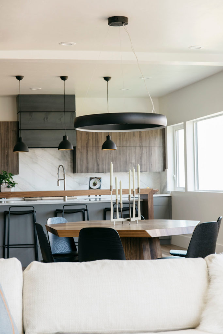
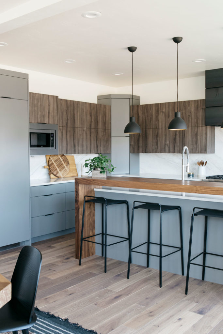
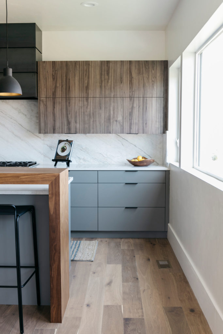
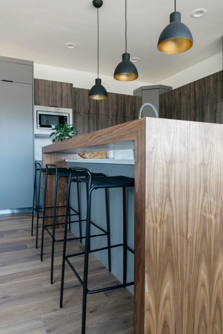
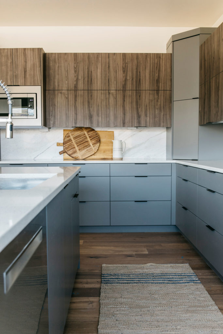
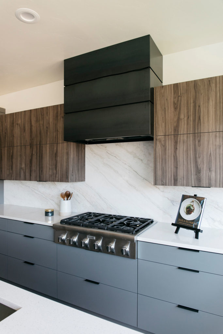
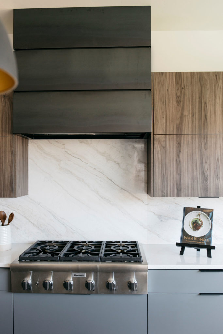

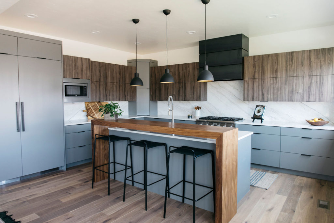
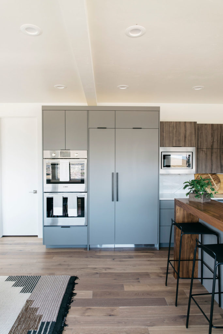
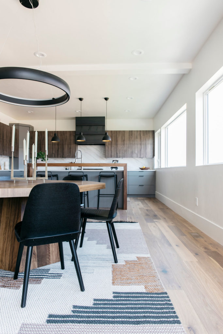
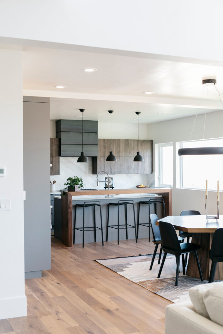
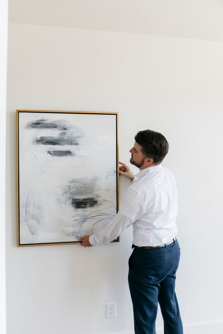
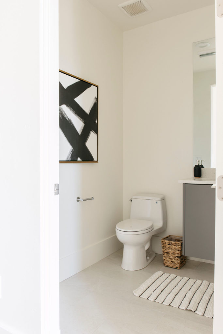
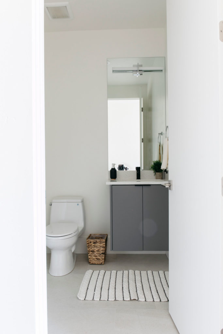
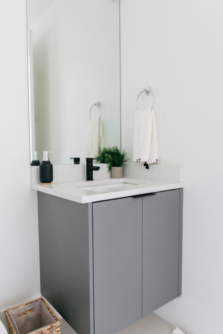
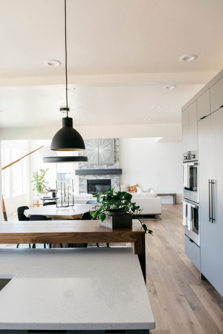
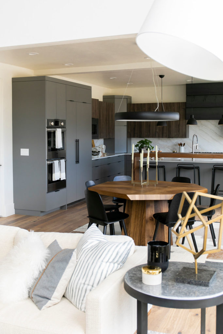
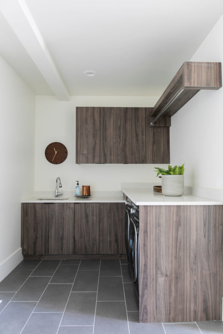
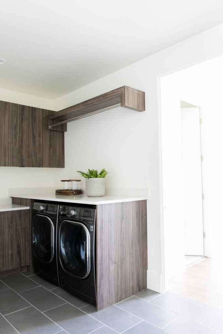
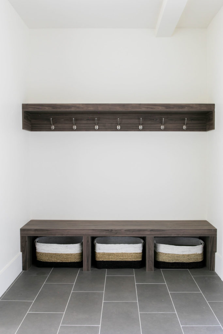
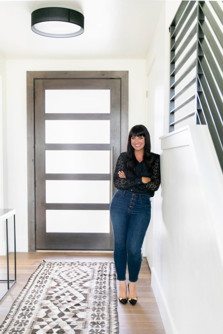











































































































































































































































Can u tell me where you got the kitchen table and the cute lounge chair by the fireplace?
Hi there! They are trade resources. You can contact us for pricing! clients@stagg-design.com
[…] you checked out the rest of this home? The Main Floor reveal and Jack & Jill Bedrooms are live. Next I’ll be sharing the master […]
[…] forget to check out the rest of the Parade Home. Main Floor Reveal, Jack and Jill Rooms, Master Bedroom, Master Bathroom with more spaces coming […]
[…] sure to check out the rest of this home! The Main floor, Jack & Jill rooms, Teen Room, Master Bedroom, and Master Bath and our podcast episode talking […]
[…] Main Floor | Jack & Jill Bedrooms |Master Bedroom | Basement Family Room | Teen Room | Playroom | Home Gym […]