MASTER BATHROOM REMODEL HAS BEGUN
May 13, 2014
It would seem every time we finish a room, another is already is ready for construction. That is certainly the case for our latest project: the master bathroom.
This is a room we’ve put off launching into for a few reasons:
1) We knew it would be pricy. Nice bathrooms ain’t cheap, yo.
2) We knew it would be messy.
3) We knew it would be inconvenient.
4) We knew it would be a lot of work.
We also knew that this room would have one of the biggest impacts on our home’s value, and so, it had to be done. Plus, I loathed it. Let’s take a look back, shall we? We’ve lived with it this way for over 2 years.
Photos by James Young
We painted it before we moved in. Originally it was that weird purpley-gray that was used in much of the rest of the house. The planter’s ledges make the room feel so closed in and dated. And I knew those weird boxed light fixtures were all the rage in the 90’s, but I hate them with all my heart. The ceilings are really tall, but with those two things, the room felt really short.
Something else weird: the carpet. A carpeted bathroom? There was carpet in here when we moved in. We replaced all the carpet when we moved in, and although we weren’t planning to keep carpet in here, we weren’t ready to tackle this room yet, so rather than putting in tile, we just put new carpet back in here to cover the floors until we were in a place to do the entire bathroom.
The tile is blah, the framed glass doors are a bit cheap and need to be replaced for leakage anyway, and the vanity and countertops leave much to be desired. And the tub. I’m not a big fan of ginormous garden tubs, but I also wasn’t sure I wanted to splurge on a new tub, tear out all of the surround and rebuild that entire corner. The rest of the bathroom’s bill was really starting to add up.
Now that I’ve put this ugly room out there for the world to see, get ready for design plans later this week and a reveal coming soon! If you follow me on Instagram you’ve probably seen a few sneak peeks. It’s really coming together. And if you’ve been anxious to see how we built our pergola on the back deck, that’s coming up tomorrow. I love that deck so very much.
Any of you dive into a master bathroom remodel? It’s one of those must-be-done rooms, but it’s certainly not fun to remodel until it’s over!

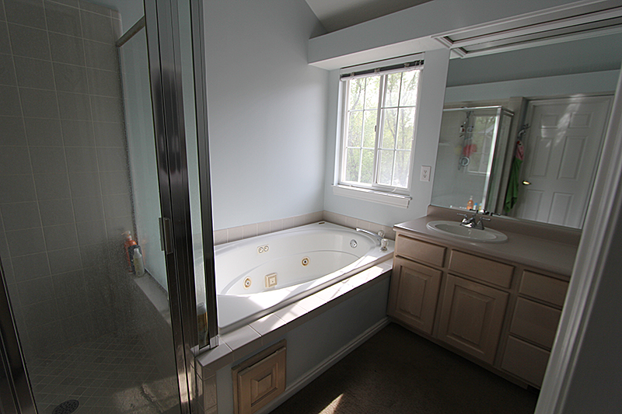
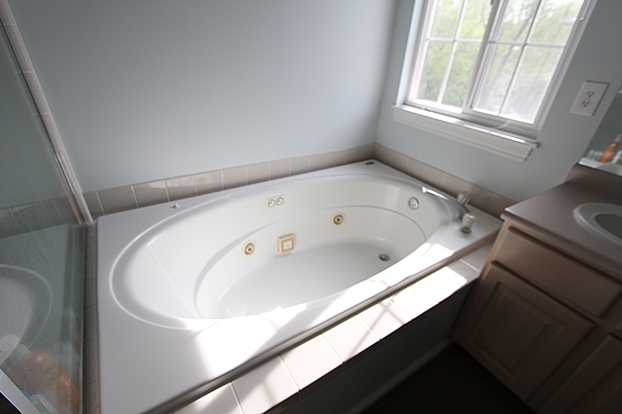
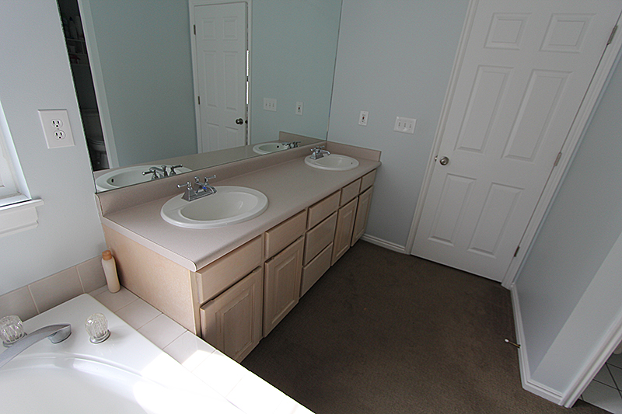
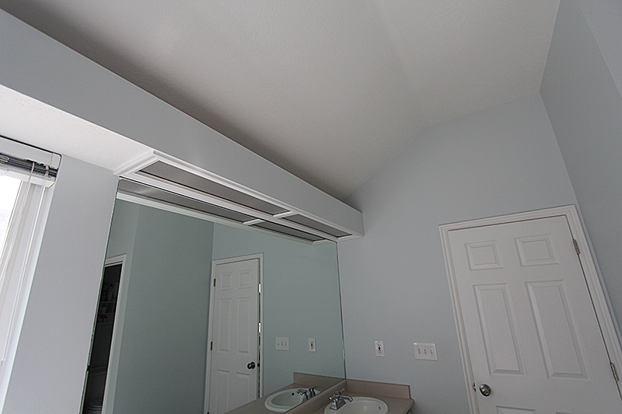
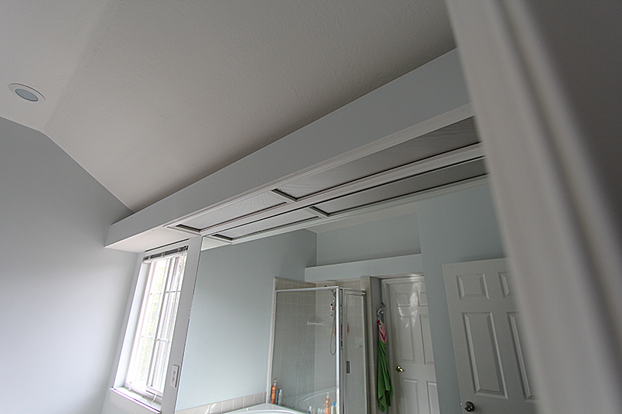
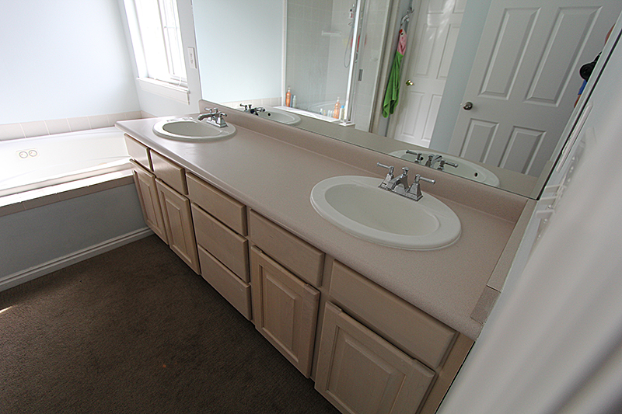
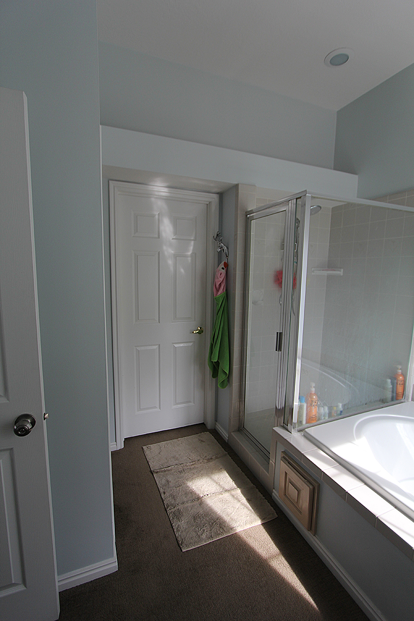
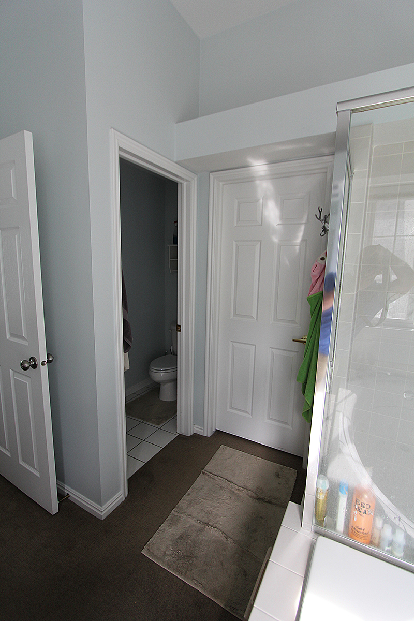
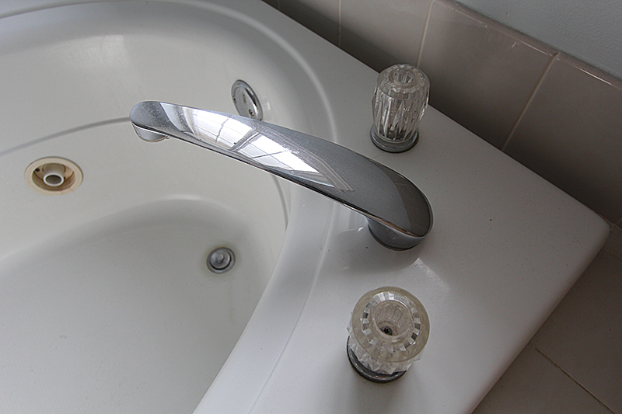

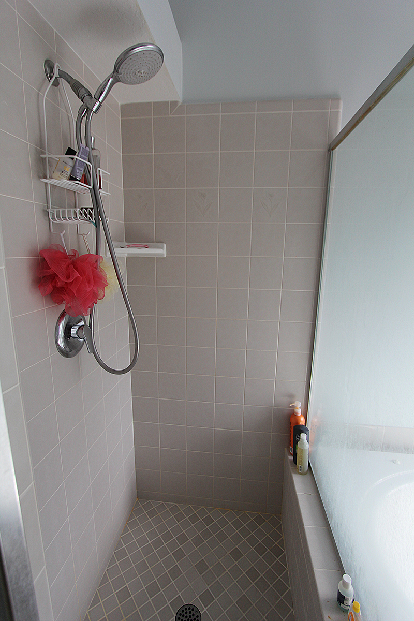
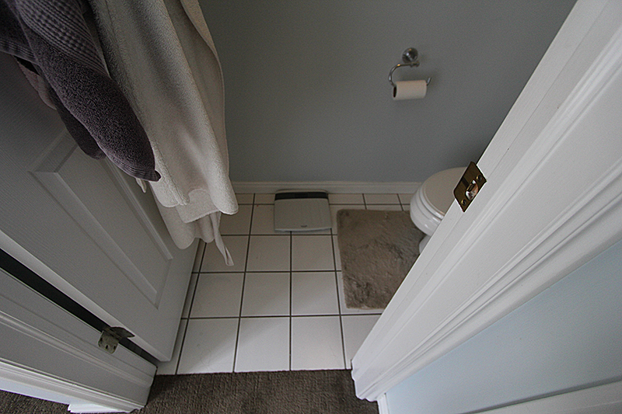
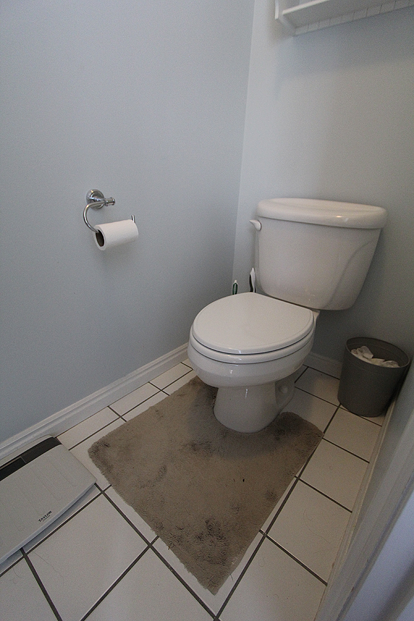
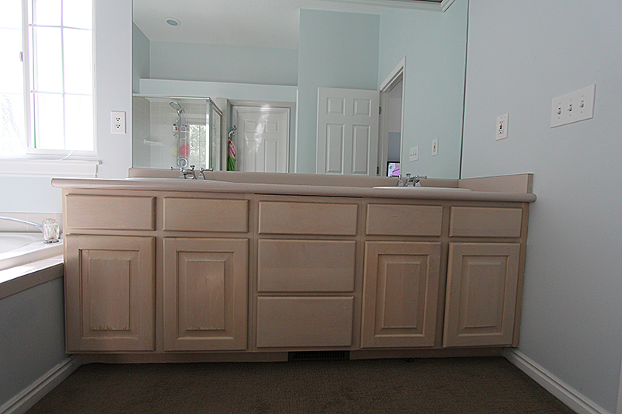
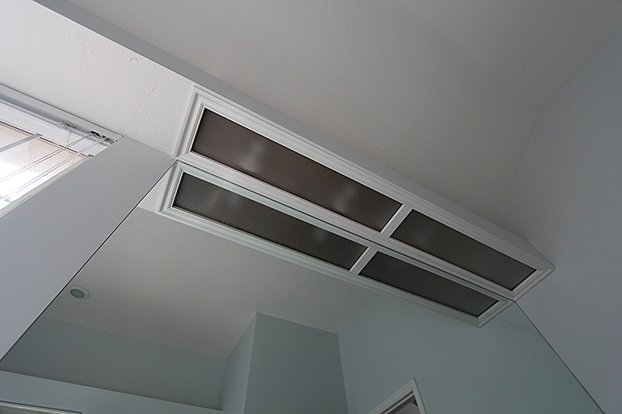











































































































































































































































My goodness lady…your entire house is like one big construction zone! Where in the world do you find the time and/or energy? Ill take some! Ill never understand why builders thought it was EVER a good idea to put carpet in a bathroom. Cant wait to see the changes:)
[…] yet necessary, and in the end, you’re so glad you did it. Just to strengthen the argument, remember what it looked like before we started? Yeah, that has root canal written all over […]