MASTER BATHROOM PLAN AND PROGRESS
May 15, 2014
Have I mentioned what a pain in the arse this project is? Being without a bathroom adjacent to our bedroom, yet a gateway to our closet, remodeling the master bathroom is not unlike a root canal. Painful, yet necessary, and in the end, you’re so glad you did it. Just to strengthen the argument, remember what it looked like before we started? Yeah, that has root canal written all over it.
There wasn’t much from the room that we wanted to keep, but to keep the budget from completely going through the roof, we decided to keep the vanity and paint it, keep toilet, and as much as I wanted a claw foot, we decided to keep the tub. Replacing it would have required changing the shower layout and the vanity would have had to be replaced, as it’s attached. It really was just a Pandora’s box I wasn’t eager to open.
First things first, those planter’s ledges and the bizarre light fixture had to go. We used a good ‘ol fashioned sledge hammer, combined with a Sawzall and crobar. Taking these babies down also resulted in an unexpected late night trip to the ER after poor Jon threw all of his weight onto a board with an exposed nail to knock it down and pierced his hand. Battle wound. Ruby got a late bedtime and a sucker out of the deal, so she was just fine with our derailed night.
Back to the space, we also demoed all of the shower tile, shower glass, and tub surround tile, but kept the structure and layout in place. The carpet came up,and we were ready to get moving.
I wanted the room to be bright and airy. That’s kind of a theme with my home. I love white, clean, classic, simple. Subway tile was the clear choice for the shower and tub.
For the floor, I wanted something with some zing. I went for a marble hex and it’s so so amazing in person. And the price can’t be beat. I ordered it in store from Home Depot for $9.99 a square foot. That’s a steal.
A few progress shots for you of the tile installation. It’s looking pretty in here!
Choosing the countertop, mirrors, and finishing touches proved to be a little tricky based on inventory, but I love what we ended up with. And I can’t wait to show you the rest of the tile work. Something special planned for the vanity wall!
The glass company is cutting the door glass right now, and the countertops are almost complete. Next up: tackling the vanity, choosing fixtures, figuring out window treatments, and the finishing touches– my favorite part.
Love me some progress!


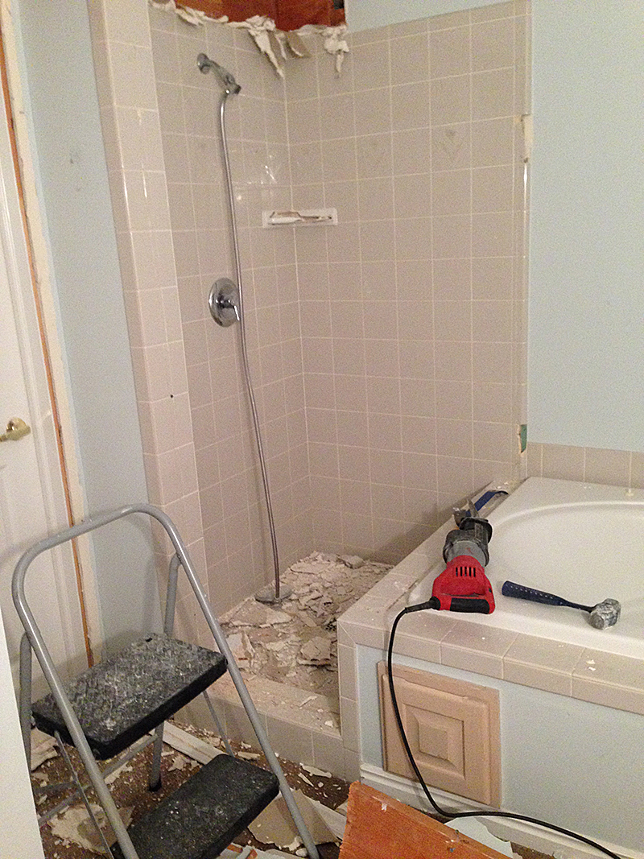
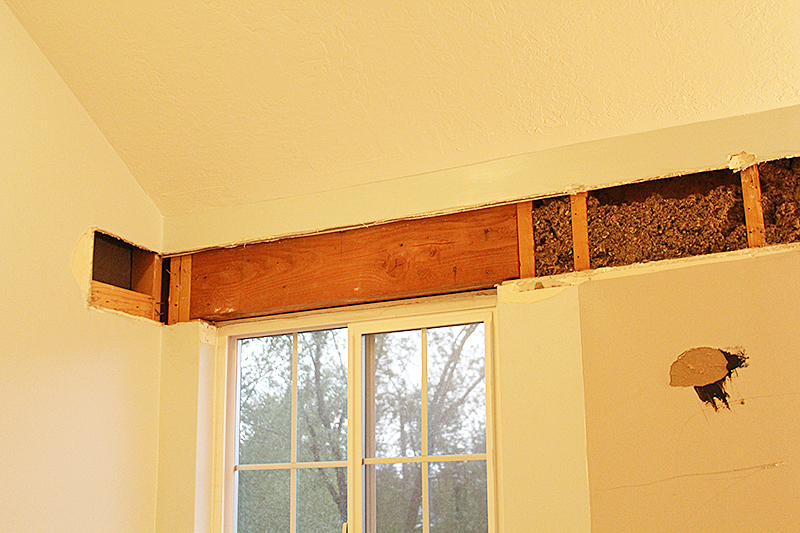
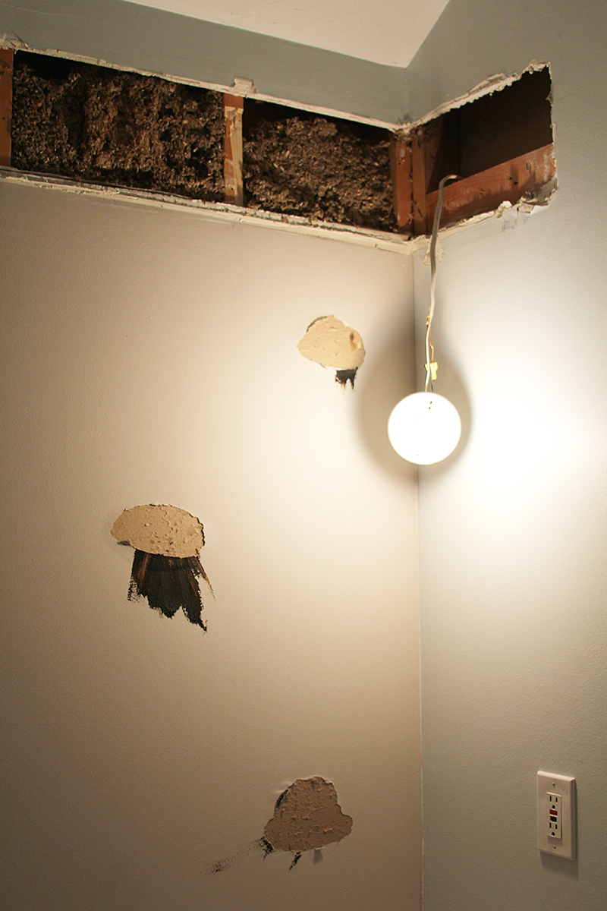
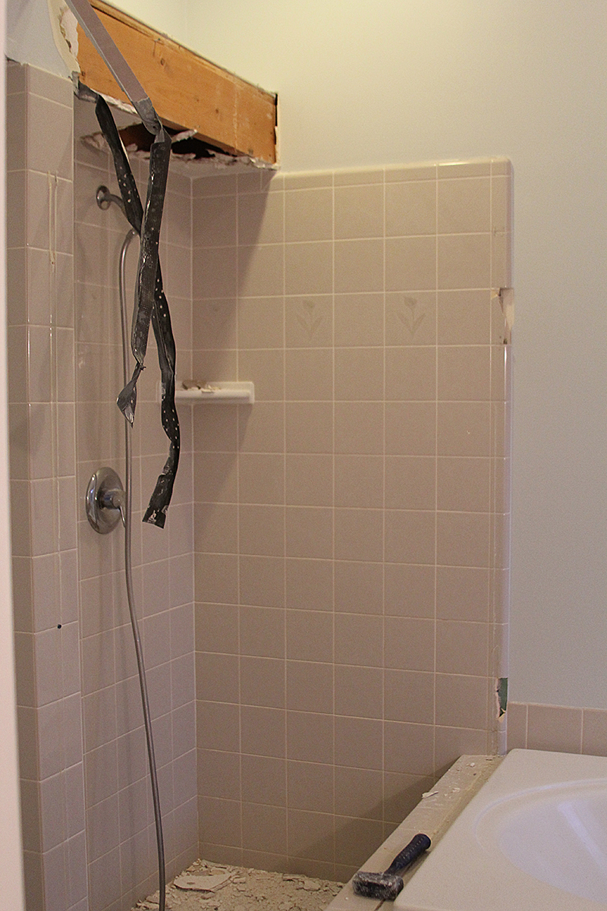
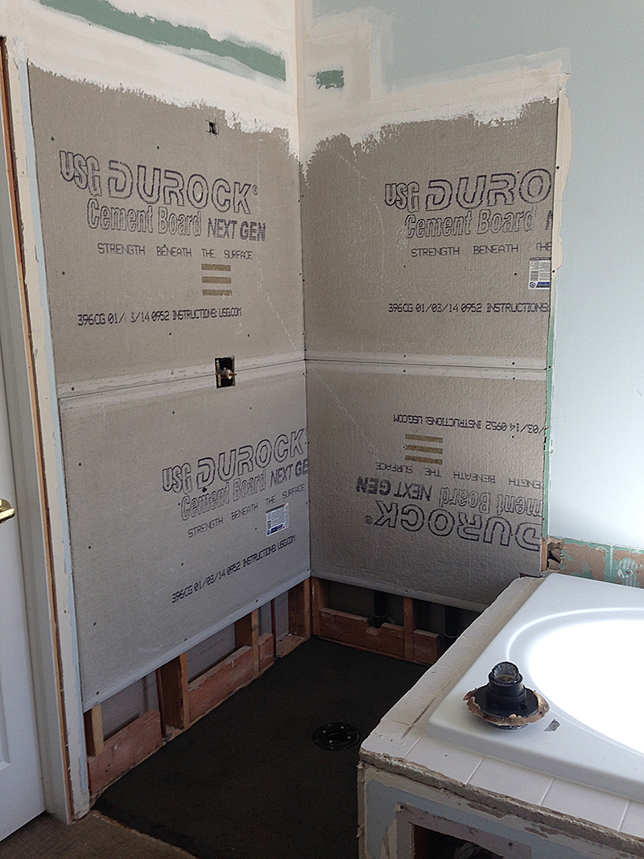
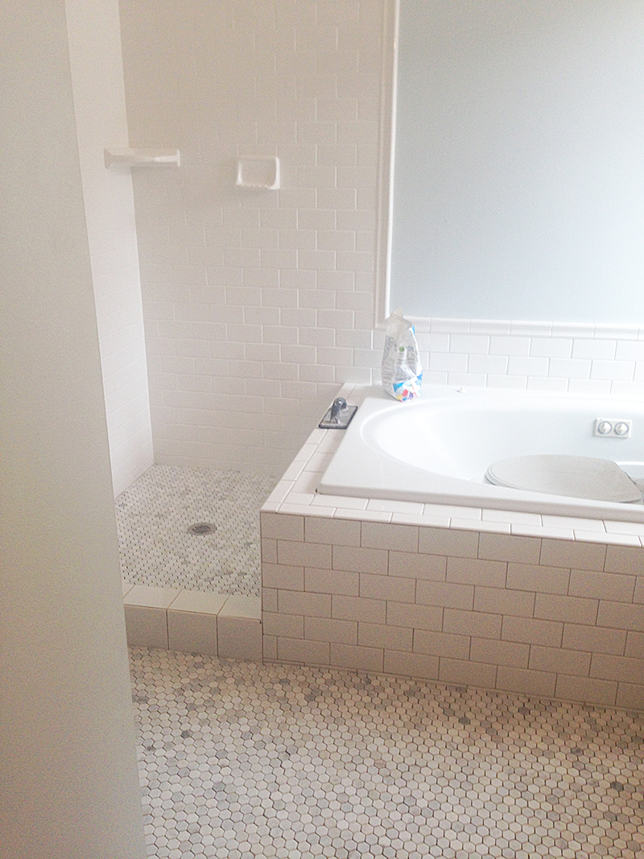
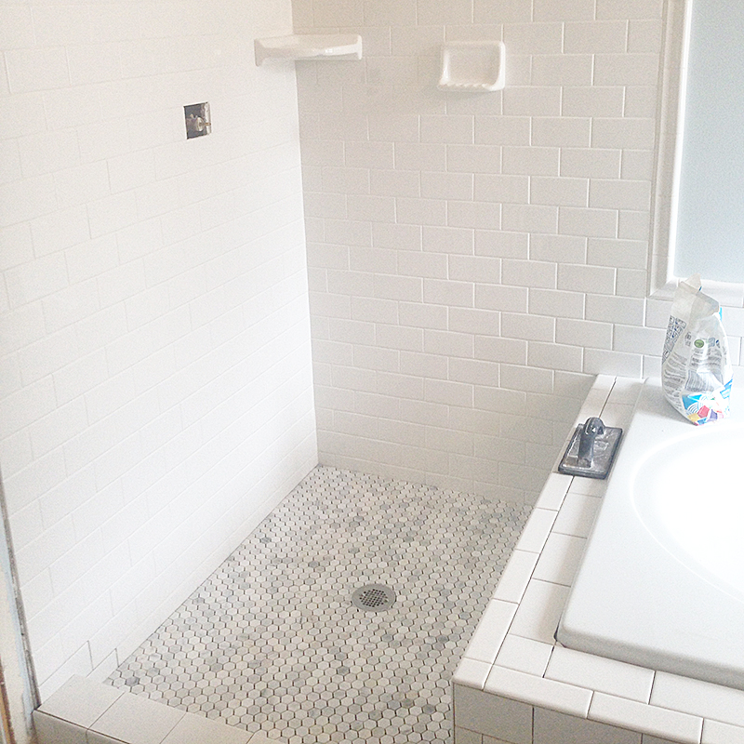











































































































































































































































Woohooooo that’s pretty!! So want to do something like this in our next home. It looks awesome Jen:)
Love the floor!
[…] The blah colors, the bizarre light fixture/shelf, the carpeted floor, the framed glass, I could go on and on, really. But instead, let’s just get right to it, shall we? (you can see demo and construction here) […]
Am I missing the day you discuss the master bath countertop installation/selection?
Hi Melanie! I didn’t discuss it in great detail because we hired it out. Maybe I will put one together about the process!
How big is the shower? I have a small space and I can’t envision what it will look like or if it’s possible to squeeze a separate shower in it.
Hello! It’s about 4×8 ft.