LIVING ROOM CONSTRUCTION PROGRESS
April 29, 2014
When we first started discussing plans to renovate our living room, it didn’t seem like a major project. Right before we moved in, we did quite a bit of work (remember what it looked like on the day we closed?). We had already replaced the carpeting, replaced the light fixtures and fan, torn out the bizarre planters ledges in the middle of the walls of windows and painted the walls, but we had waited to switch out the baseboards and moulding on the main floor and knew this had to be done. It was pretty much a blank slate. A very boring blank slate. And I wanted to change that.
The room gets beautiful light. The ceilings are over 16 feet and there are huge windows almost floor to ceiling. But the windows presented a few challenges. How could we make them a focal point, rather than just kind of blah? What kind of window treatment would be best and most functional?
The first step was to tear out all of the existing moulding. We decided to do Ruby’s playroom/dining room and the front door all at the same time. As a result, everything was either moved out of the room, or moved to the center and covered with plastic. Ruby tried her best to make it a playroom, but it wasn’t fun for any of us.
For a room this tall, you need really tall ladders, and a lot of equipment. Because of this, we decided to hire this job out. We did the demo ourselves to save money, but the moulding was installed by a father and son contractor team.
My plan was to frame out the wall and make it a board and batten look by framing it out. But the rounded window at the top created a challenge. Should we skip framing it out, frame all around it, and just pretend it’s not there? That didn’t really feel right. Should we make a rounded moulding? That felt like it would just highlight the fact that it was round– a fact I hated. Instead, we had the idea to “square it out” or add a moulding with square edges, creating the illusion that the window is actually square. Check it out:
At times it was a little precarious, giving us further confirmation hiring this job out was the right decision. The two rows of windows essentially became one, with moulding framed all the way around them. Then more moulding made a kind of grid pattern on the wall. Similar idea with the playroom windows, but we didn’t do moulding on that full wall– just around the windows. The moulding around the door was framed to match the rest of the rooms we had already remodeled.
The moulding installation took two half days. When it was complete, it was time to paint. We brought in a painter we’ve used before on our rental properties. He painted the entire window wall white, and all of the remaining baseboards and moulding white. He navigated those wobbly ladders like a circus performer.
The windows immediately became a wow factor in the space and it’s crazy– the moulding actually made me like the rounded window. It completely transformed and updated the room. The next big decision was what to do with the window treatments, how to lay out the floor plan, and how to pull together the rest of the room design. Tomorrow, I’ll reveal the the space, including the windows and the entire finished room and design. Hint: Regina is in here! And she’s loving her new digs. And James helped with the reveal so you know it’s going to be fancy. Can’t wait to share it all with you tomorrow!
Pssst: today is the last day to enter the Willa Skye Home pillow giveaway!

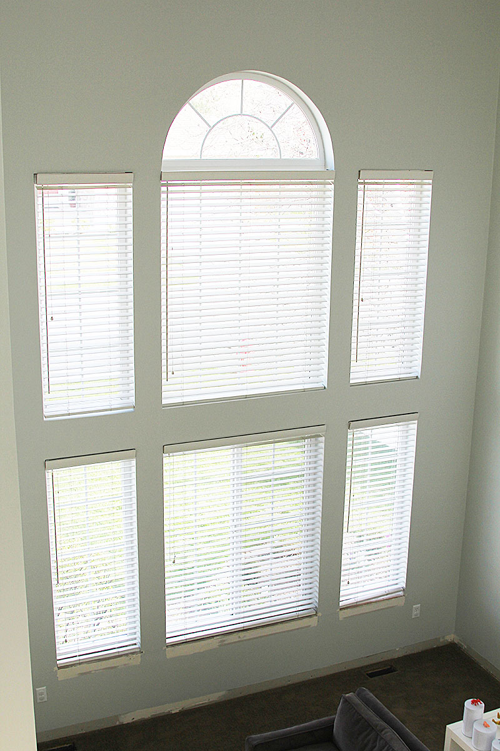
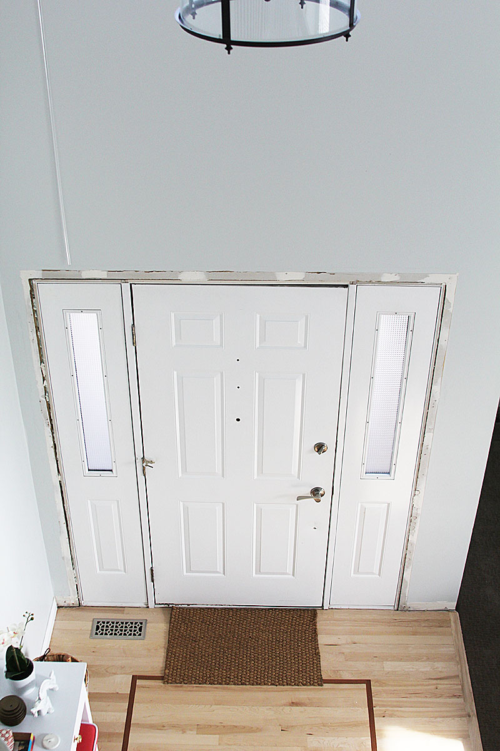
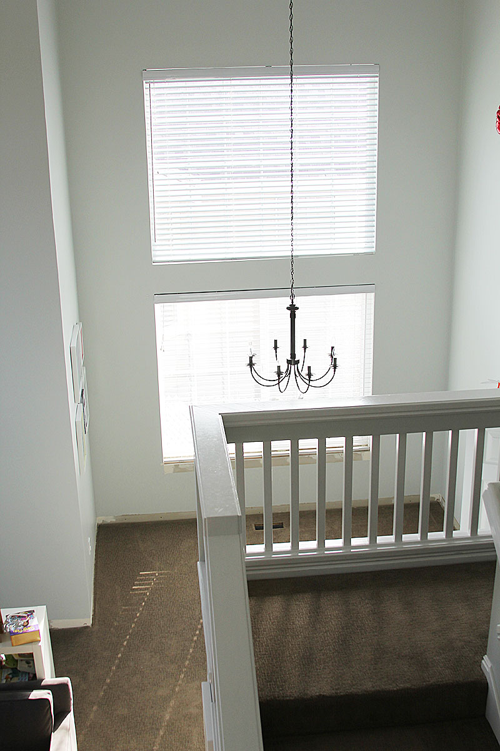
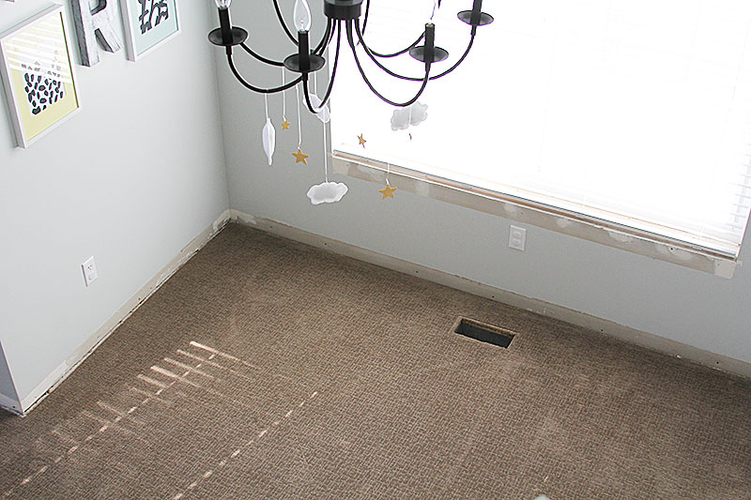
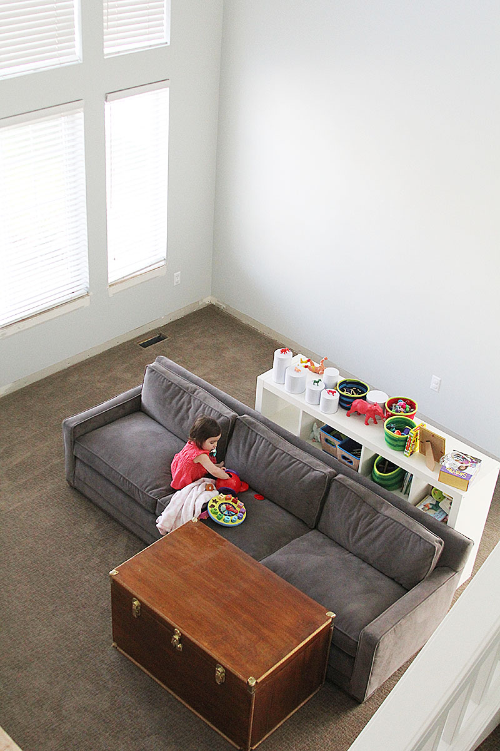
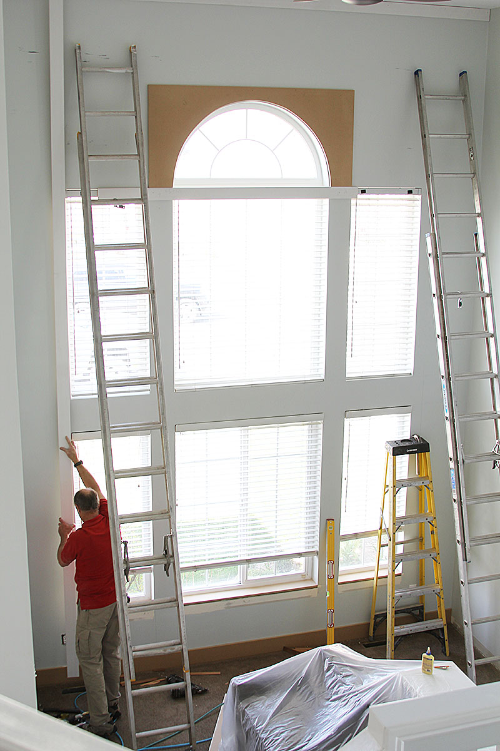
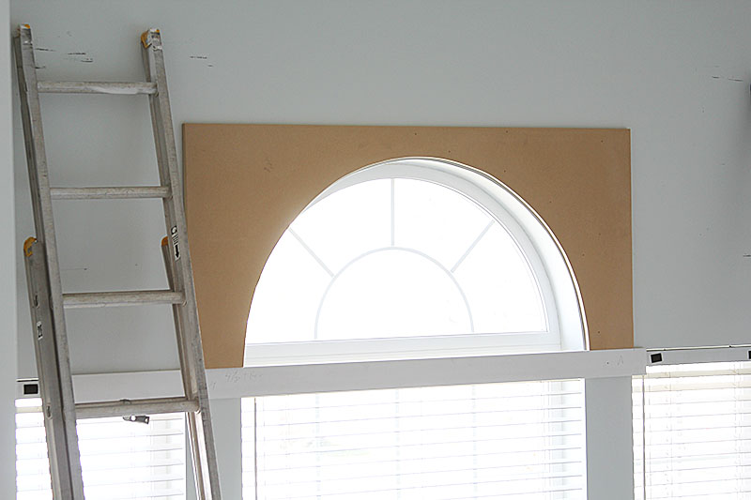
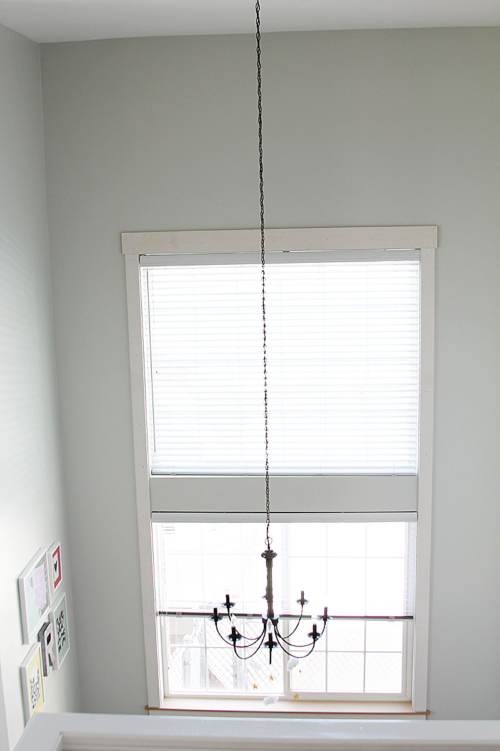
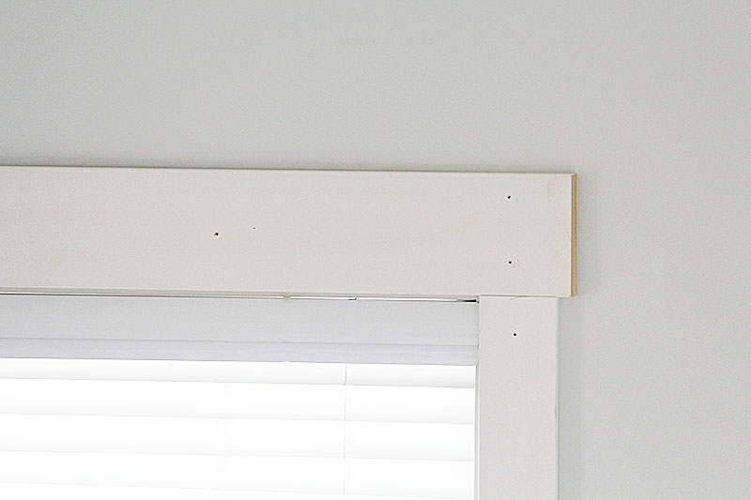
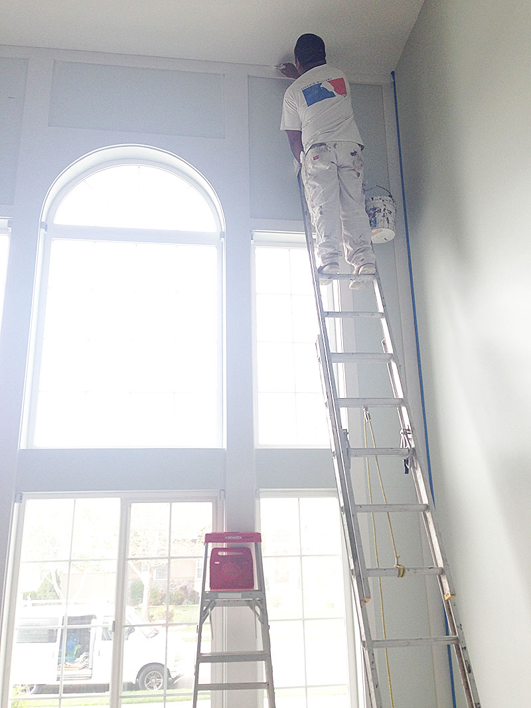











































































































































































































































Wow!! You’re right, the molding made a eye-catching difference. I can imagine how beautifuly everything is going to look.. Thank you for sharing the process with us. I
I love, love your blog..! So glad I found it
[…] what I was going for when I designed our living room. Yesterday I shared the construction that went into the room transformation, and today I’m revealing the entire space. Let’s […]