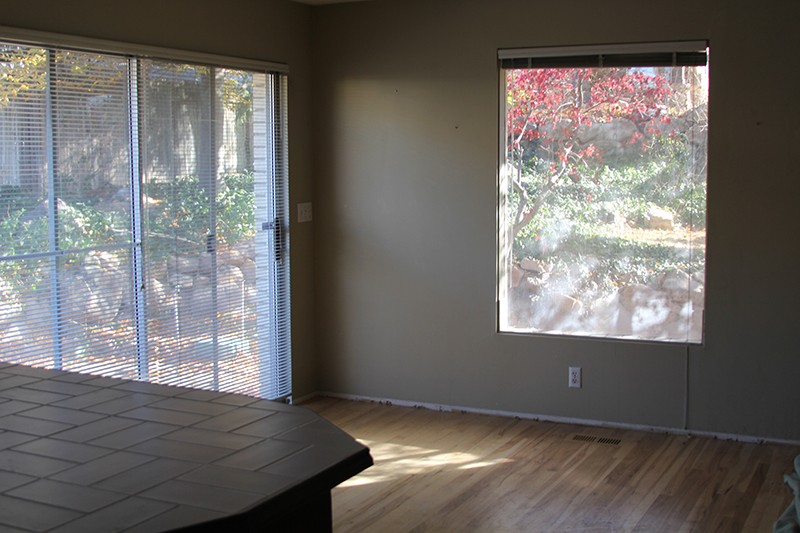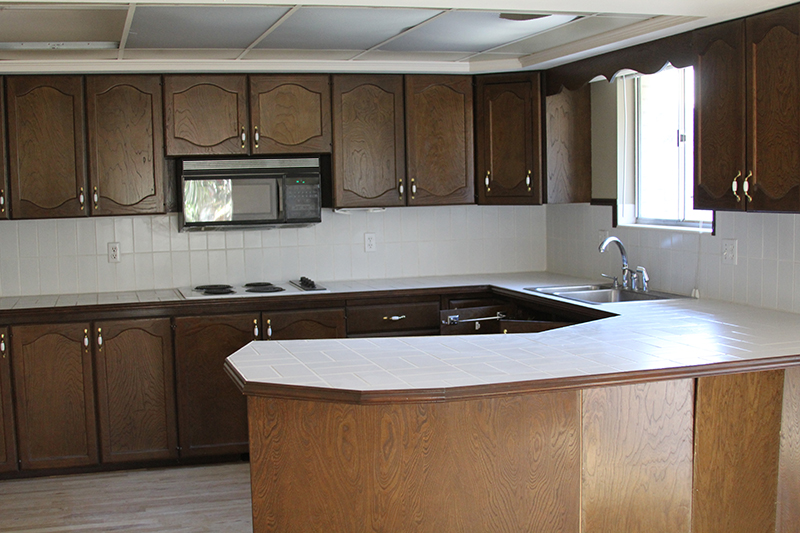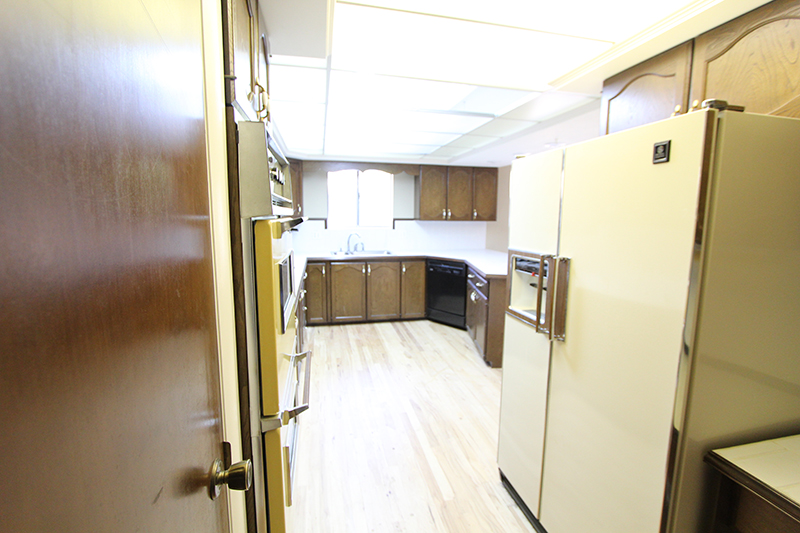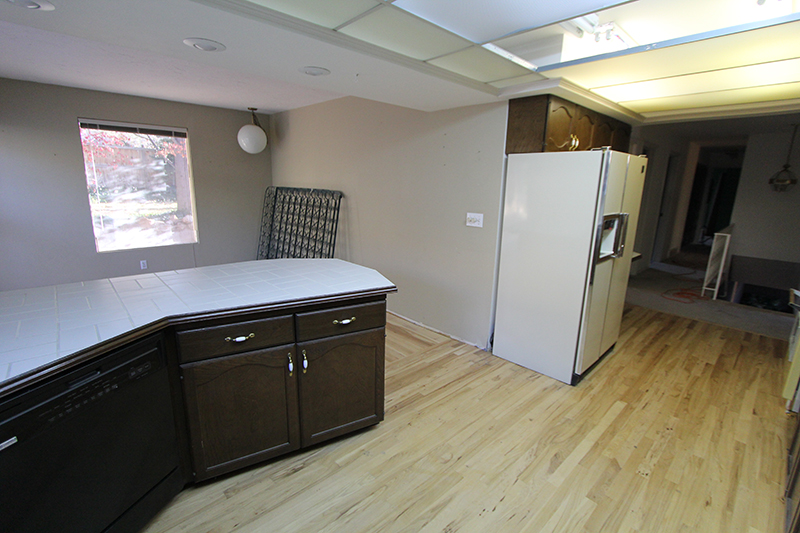How to Take Down a Wall (video)
March 27, 2015
As you may remember, the kitchen dining area of the house was really small. Closed off, not functional, and we had big plans to transform this space. Before we could do anything else, we had to take down a wall between the kitchen and a bedroom that will become the new kitchen area. When it’s all done, it will be an open kitchen/dining/living area with vaulted ceilings, a pantry, and big bright windows.
Aren’t you underwhelmed by the before photos? Hopefully the after will have a big wow factor!
Taking down a wall seems simple enough. Just pick up a sledge hammer and go to town, right? Wrong-o. There are several things to consider before a wall comes down and if you don’t do it the right way, you could cause yourself and your house all kinds of problems. It’s also dangerous to tear into a wall without doing a little bit of planning and prep beforehand.
That’s what I’m showing you today– how to take down a wall the right way. My dear dad demonstrated while I explained with my baby belly. Thanks Dad!
Video/Editing: James Young
This is also an area where we are adding a small addition to the back of the house. I’m giddy with anticipation to see how it is all going to come together!
We are trucking right along with a lot of big decisions being made this week as far as design goes– paint colors, tile, and the list goes on. I’ve already made trips to the house, paint store, Home Depot, and Ikea this week. A little crazy considering the baby I had exactly one week ago today (happy one week, Anna!), but you do what you gotta do. It’s go time on this project!
xx,
















































































































































































































































Good thing the interior walls of your house are all wood and dry wall. Ours are bricks so without heavy maschine or reaaaaally strong men you wont get anywhere^^