#projectmodernfamily Kitchen & Dining Reveal
July 8, 2018
I truly think you can’t overestimate the importance of a kitchen design. The kitchen is the center of it all. It’s where you eat, hang out, snack late at night, talk about your day, gather as a family over a meal or over tears or over a pan of chocolate chip cookies. The kitchen is where you bond as a family. I’m thrilled to share the #projectmodernfamily kitchen and dining reveal today and show you how simple and modern styling tied this room together.
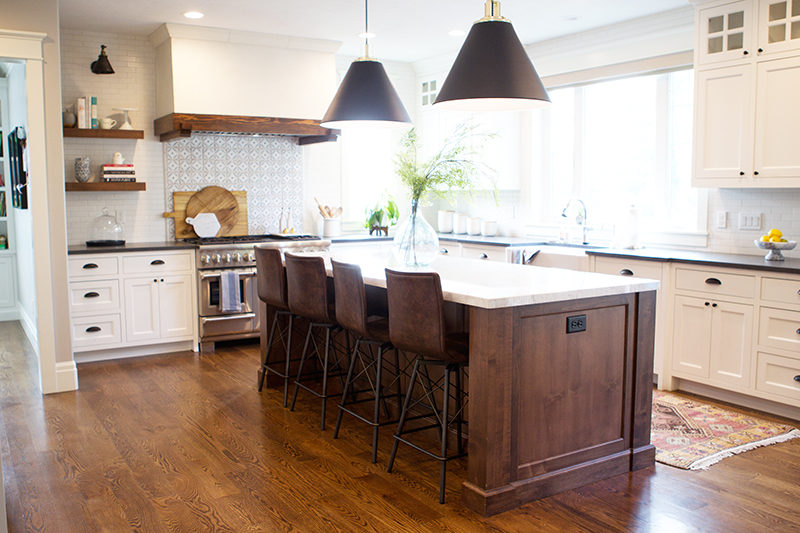
Flow is vital in design, in my opinion. Each room needs to look like it belongs in the same home. I like to keep colors common from one room to the next, especially on the main floor. Subconsciously, it makes a home feel calm and peaceful. Remember the family room and entry from this home? If not, you’ll definitely want to check those out. That’s the family room off in the distance. 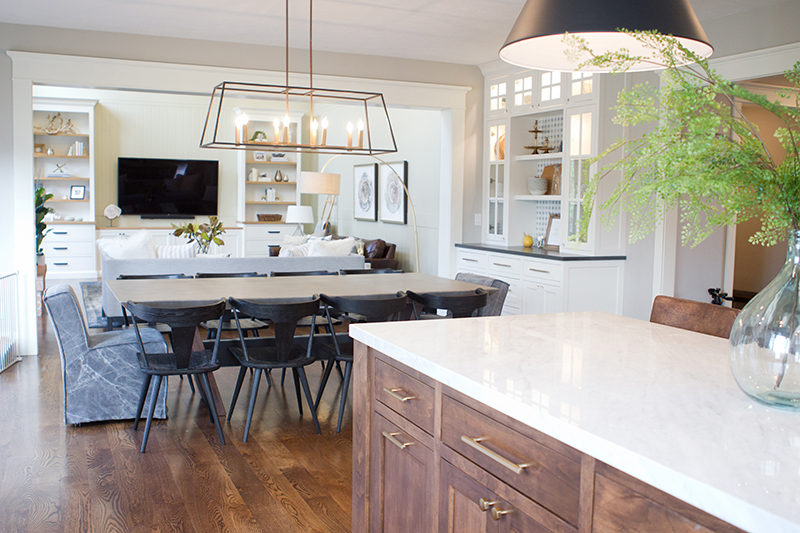
Let’s start with the dining area, shall we? We needed a large table for this family and also for this space. This home doesn’t have a formal dining area, so this dining space needed to be large enough to entertain for holidays, as well as serve as everyday dining. This table seats 10. I love the contrast in materials: concrete table, upholstered captain’s chairs, and wood side chairs.
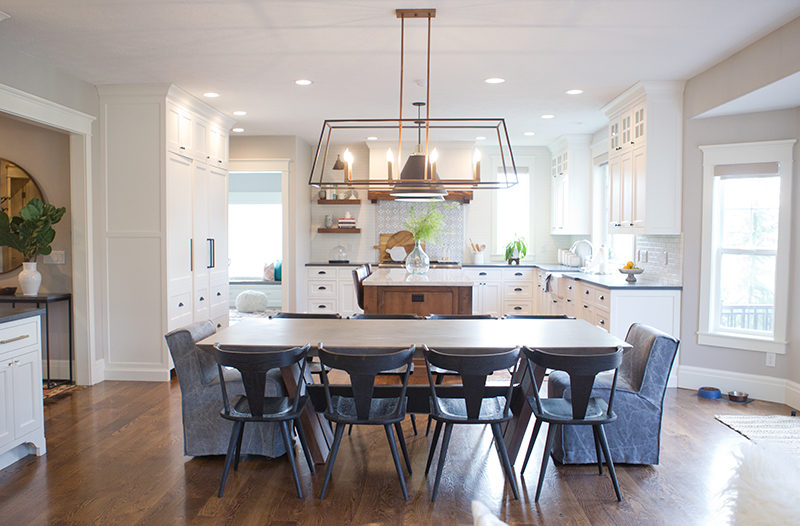
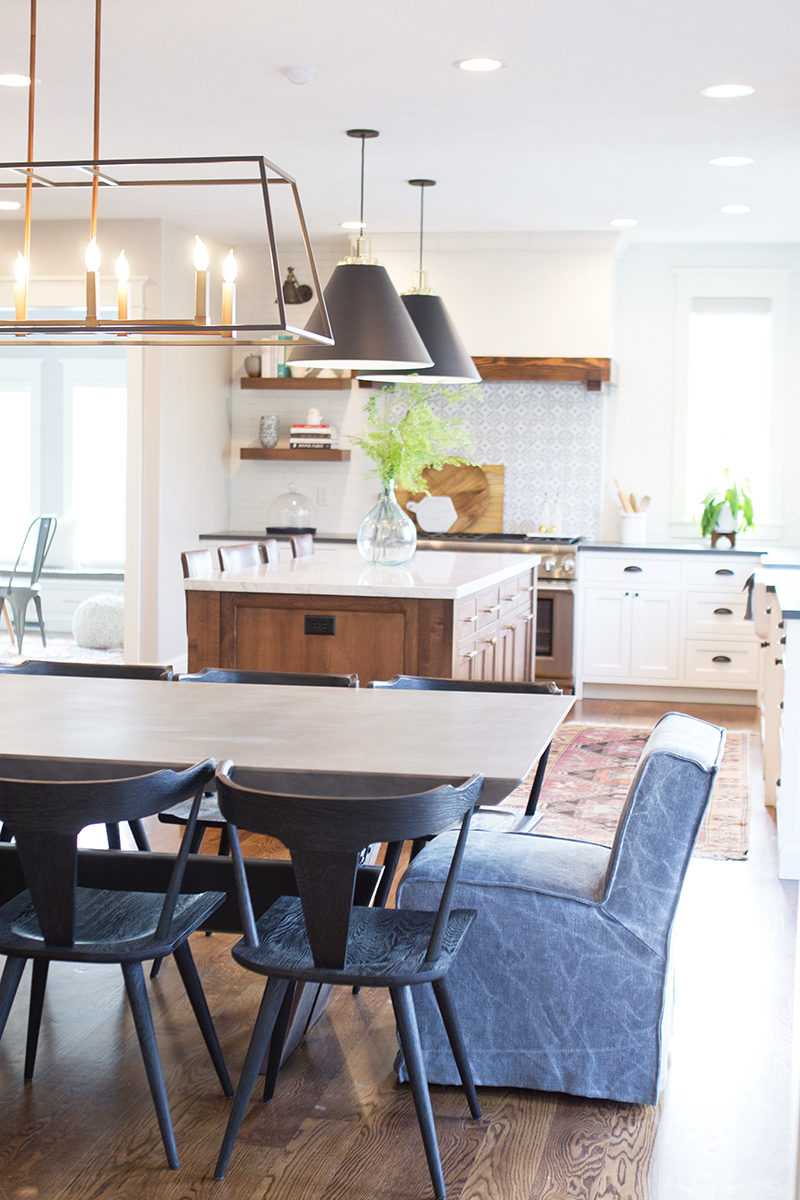
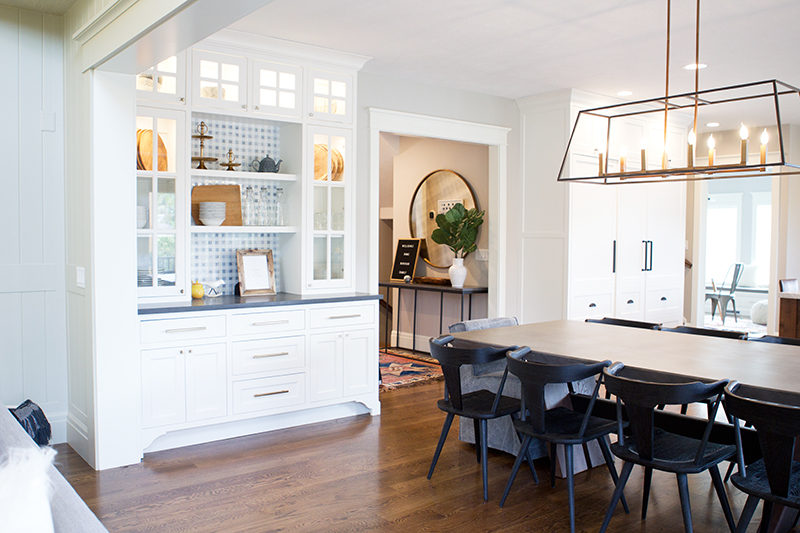
Next to the dining table is a great built-in buffet/hutch. We used this to house entertaining pieces, wood chargers, and a few pretty dishes.
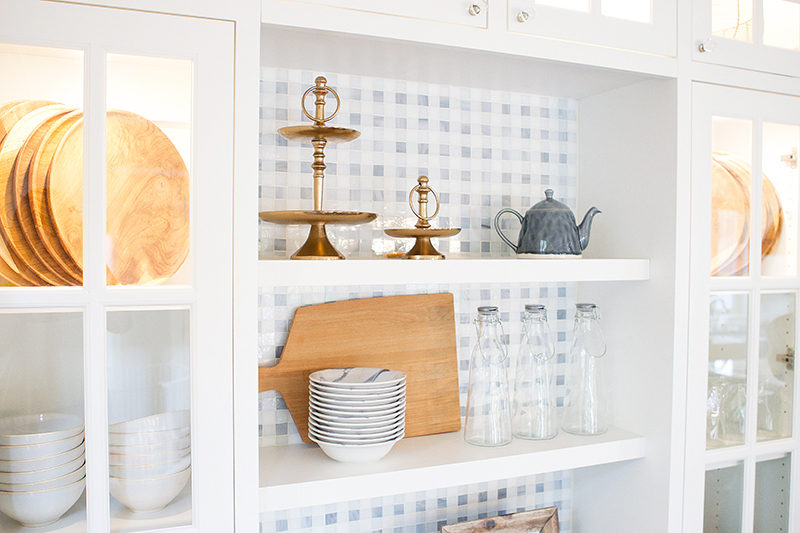
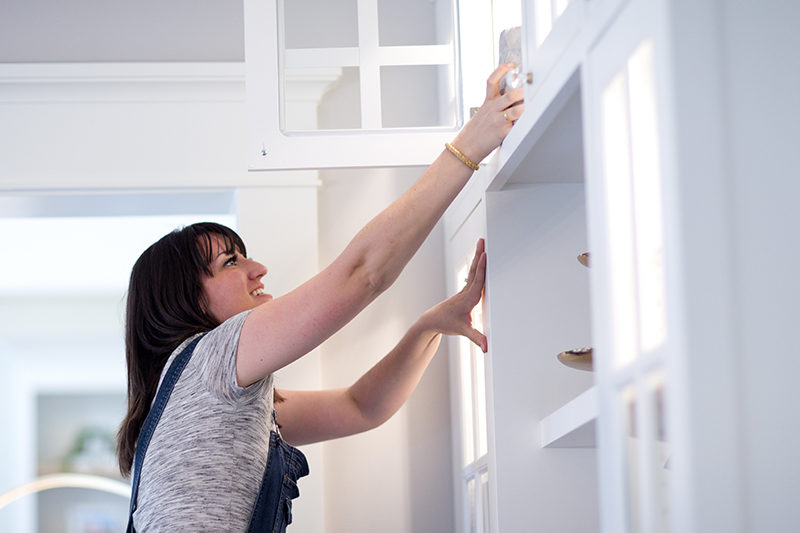
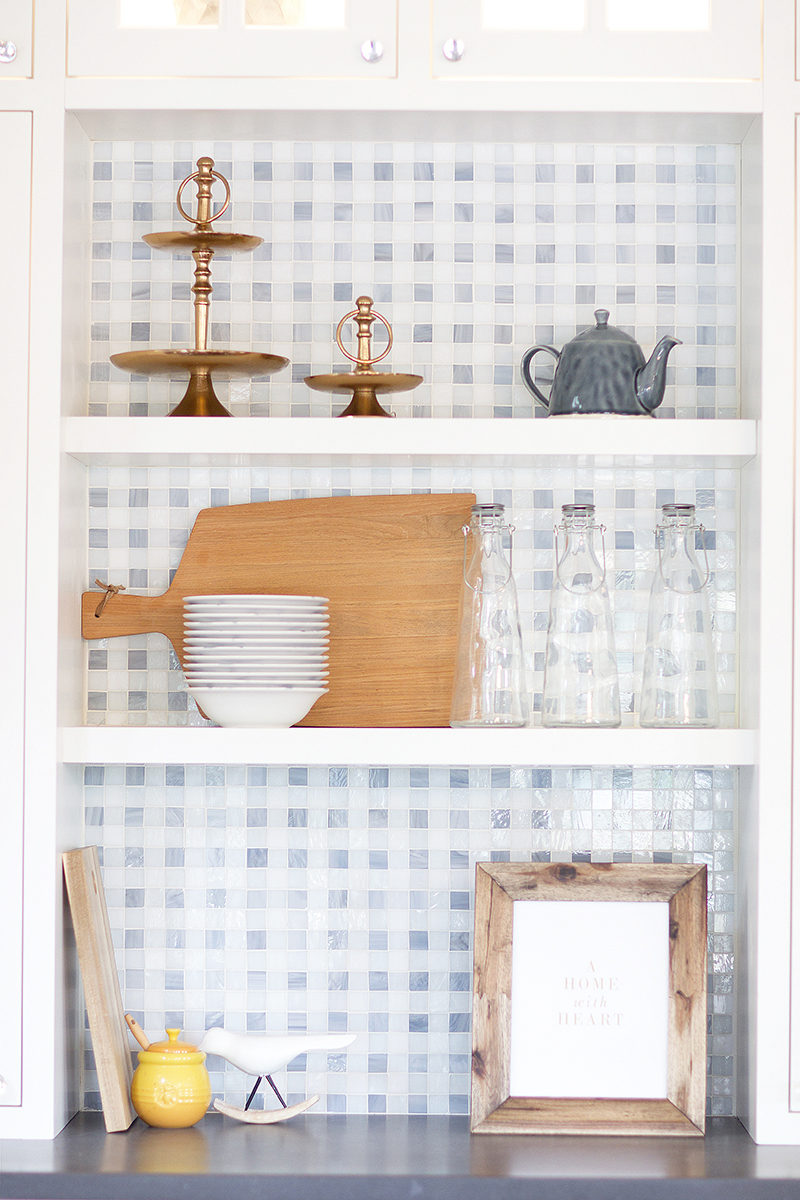
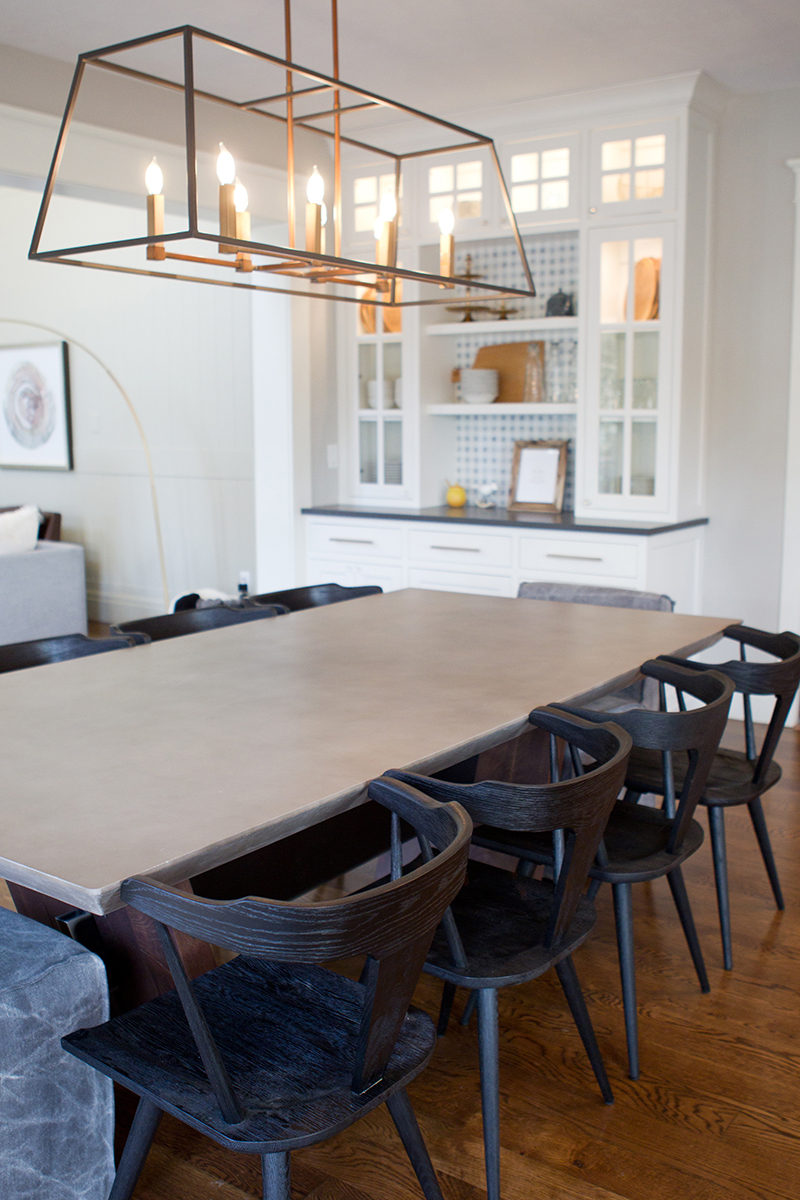
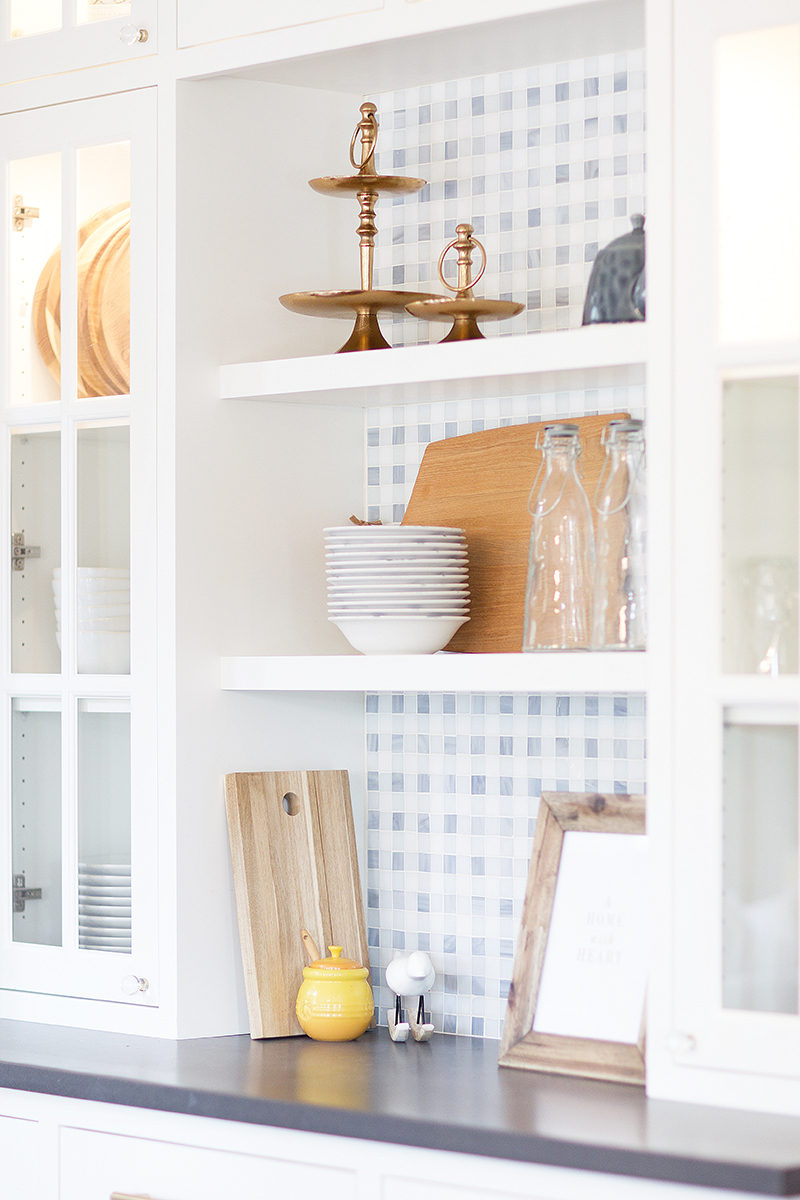
That backsplash tile– I KNOW! Isn’t it so perfect?
The kitchen island is a hub for the family. Eating, playing, homework, you name it. So we needed comfortable and durable barstools. Leather did the trick. 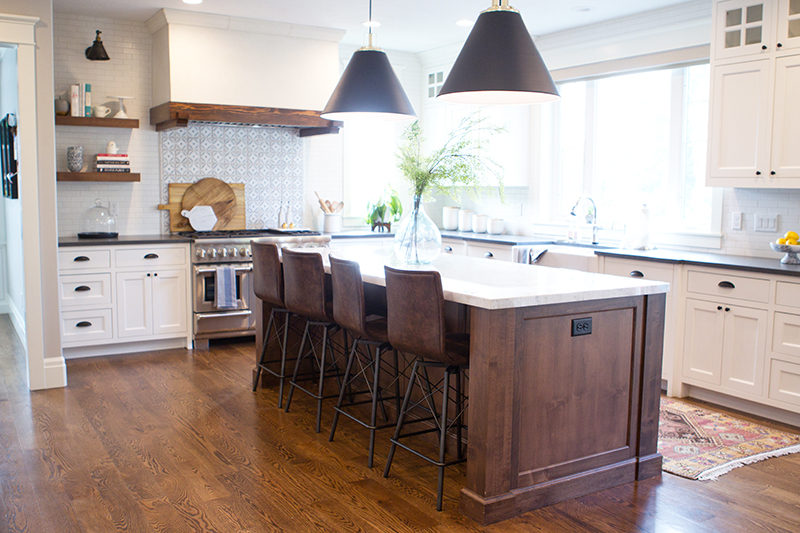
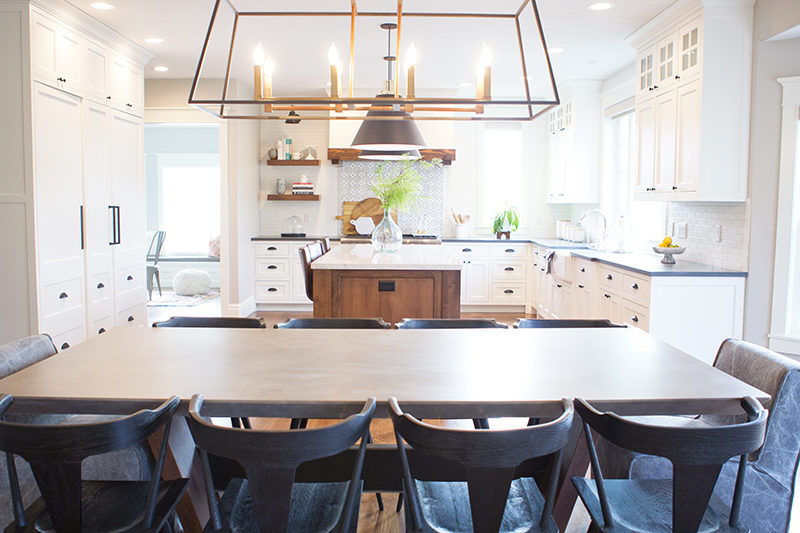
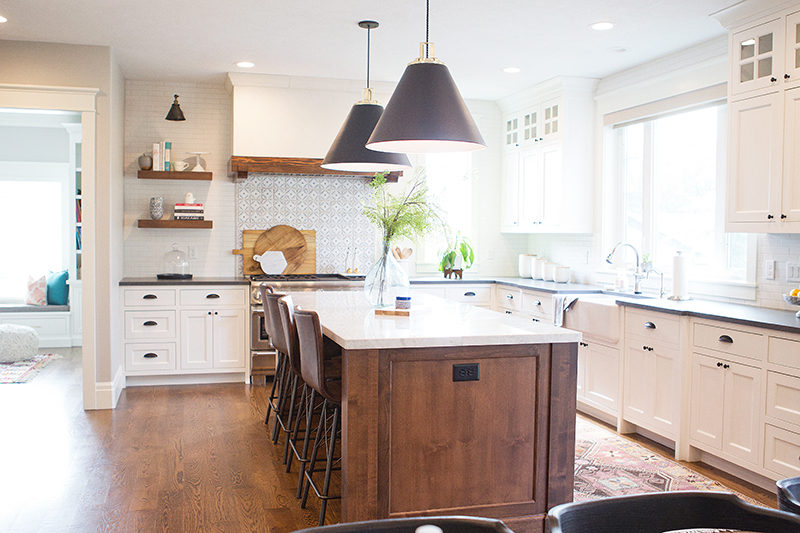 I’m a big believer in allowing room in design for the sentimental. This plant had special meaning to our client, so we repotted it in a pretty planter and put it on display on the kitchen counter in front of this bright cheerful window.
I’m a big believer in allowing room in design for the sentimental. This plant had special meaning to our client, so we repotted it in a pretty planter and put it on display on the kitchen counter in front of this bright cheerful window.
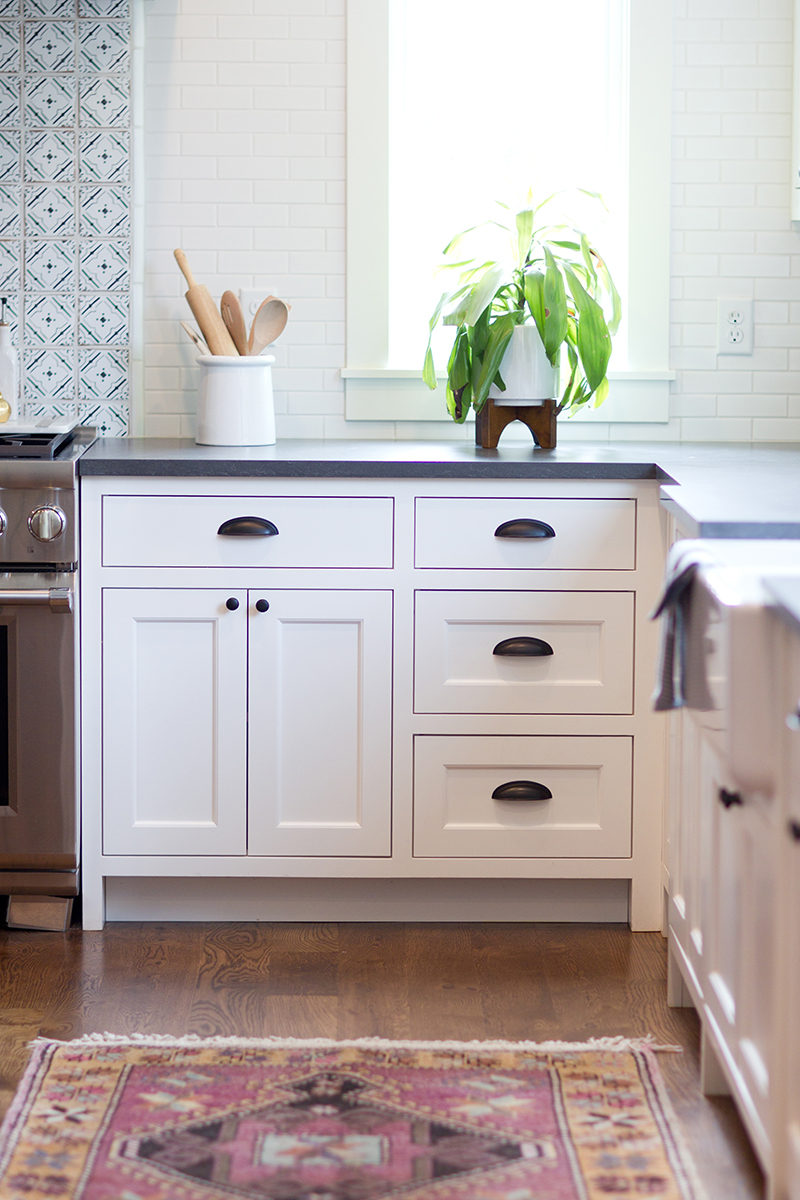
A vintage runner was a must. Old rugs give a home some history and warmth. They are also super durable since they’ve been around a long time. I never feel bad about spilling on them and then cleaning them up again.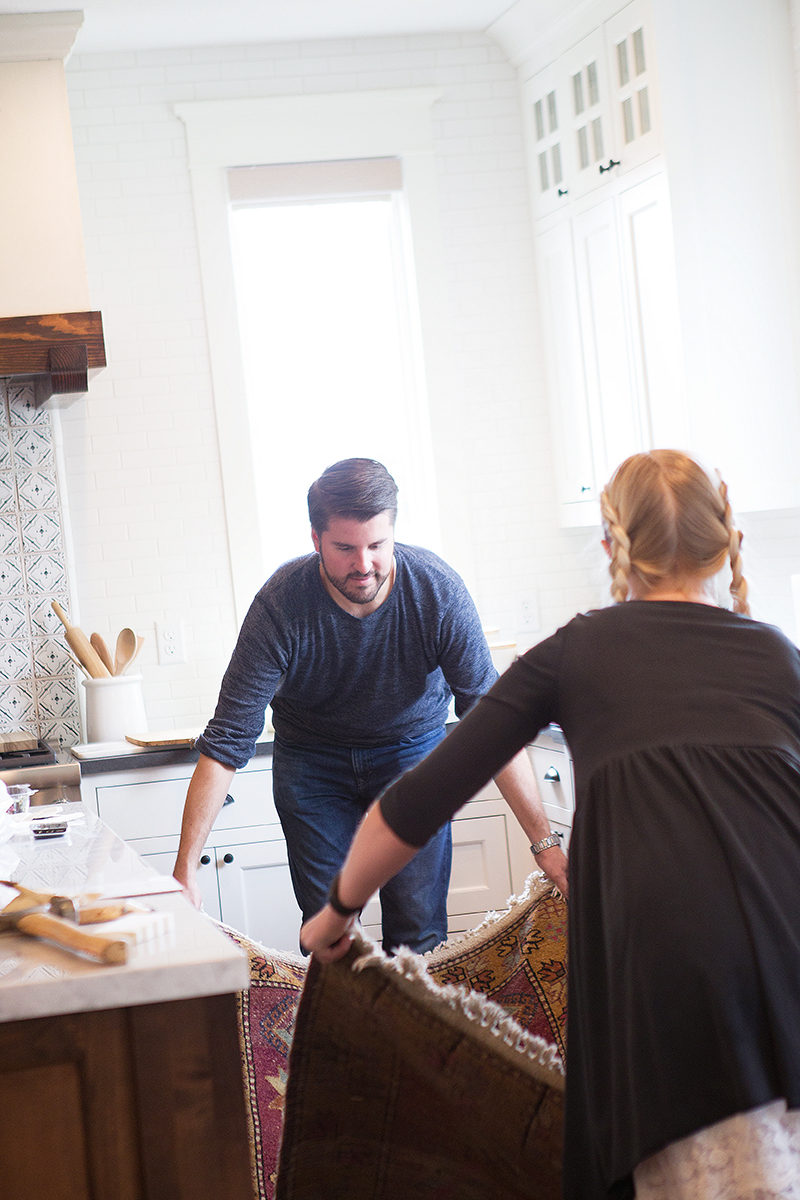
The rest of the kitchen got some simple yet intentional styling. All of it is beautiful and usable, which is so important.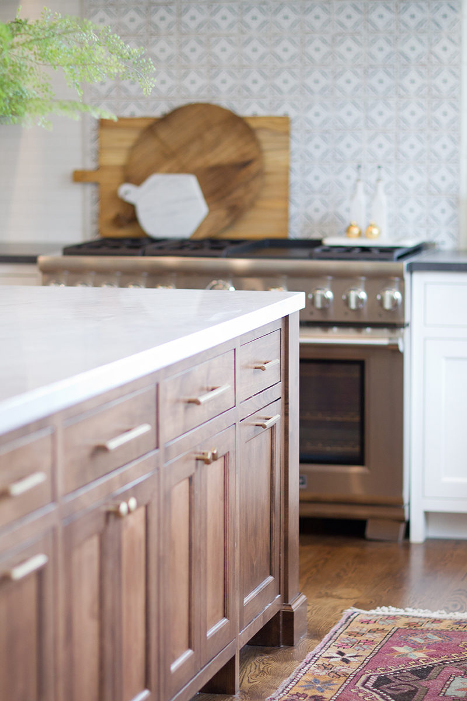
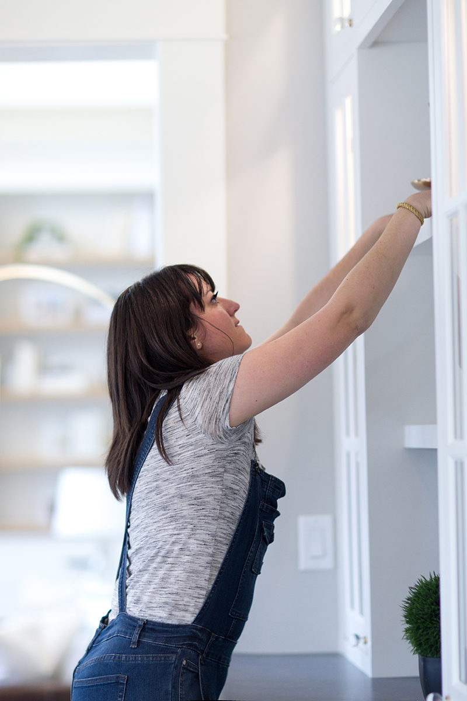
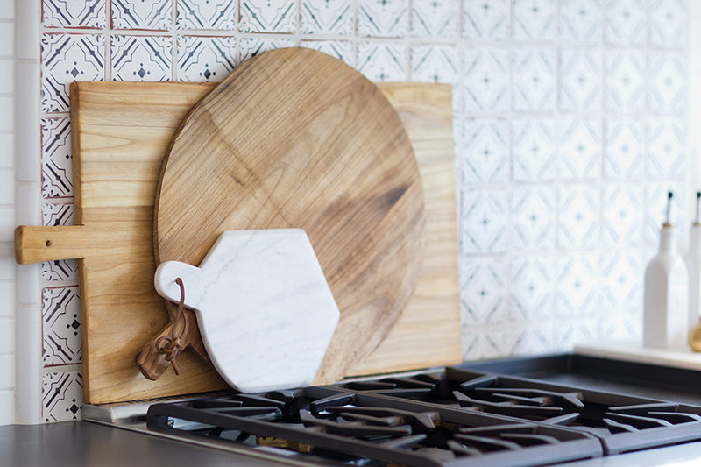
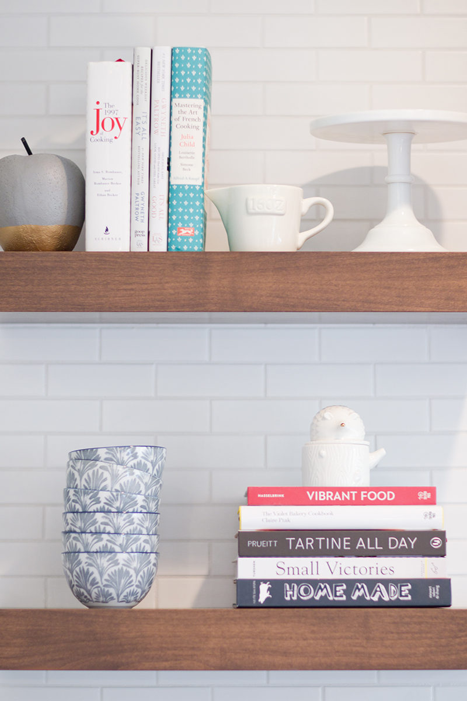
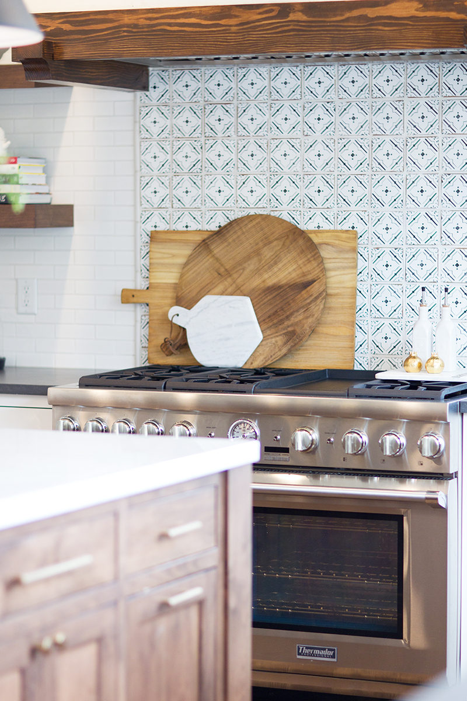
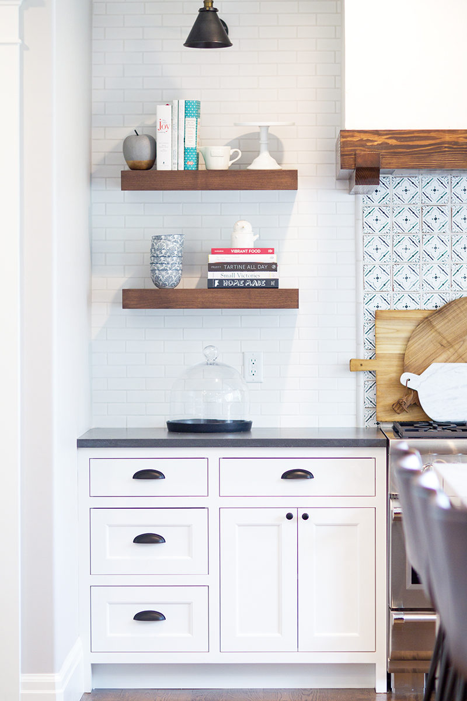
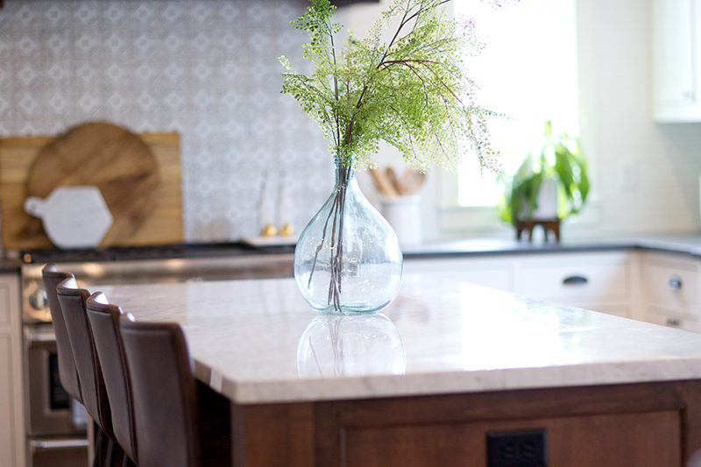
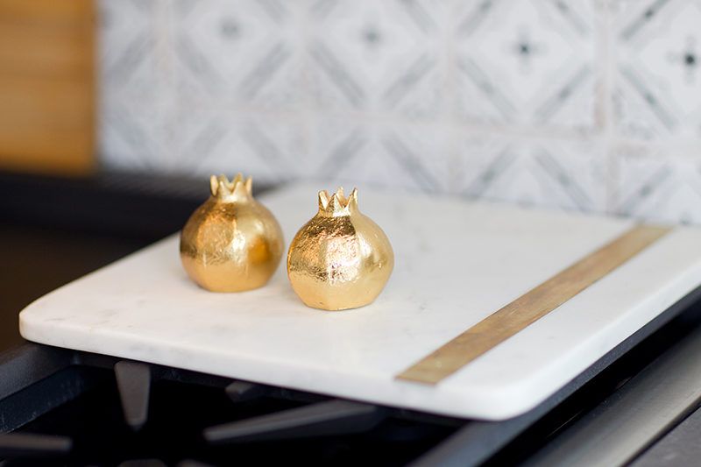
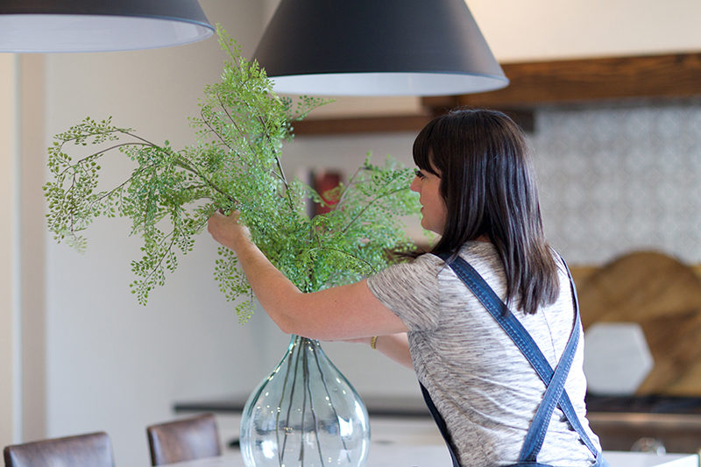
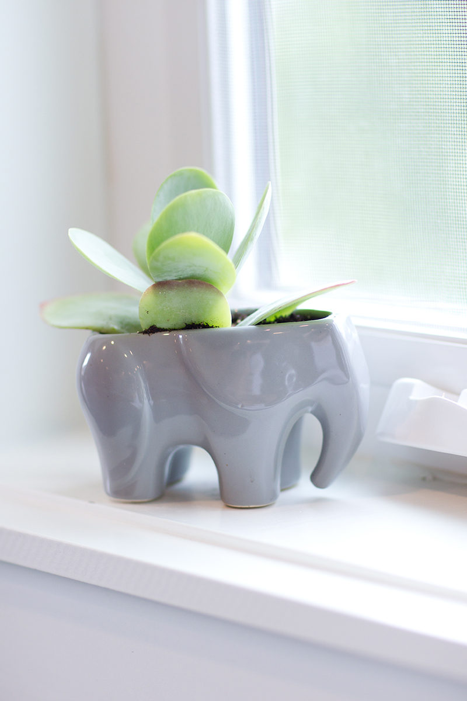
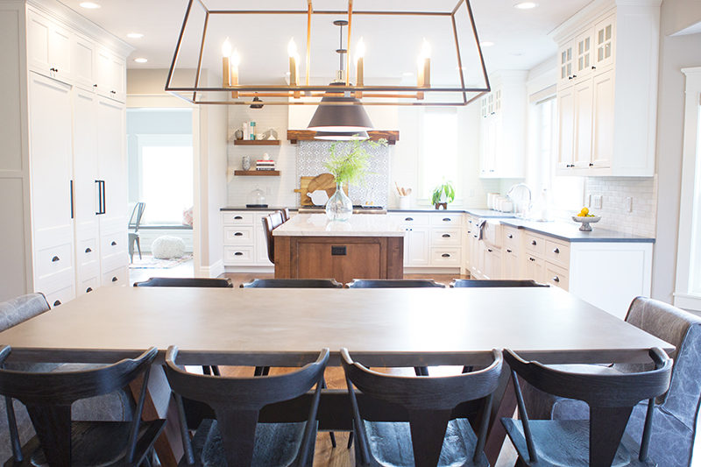
More to come on this beautiful home! I’m actually off to install another room this week in #projectmodernfamily and it’s every bit as good as the rest of the house.
Stay cool in this summer heat!












































































































































































































































Hi! Can you give sources for the dining table and chairs? Love them!
Hi there! Thank you so much! They are a trade resource unfortunately, meaning they are only available to designers.
The table. I MUST KNOW FROM WHENCE IT CAME. Please. And thank you.
Thank you so much! It’s a trade resource unfortunately. I can try to track it down through another source!
[…] from this home? Check out the rest of the spaces we’ve reveal from Project Modern Family: Main Floor Kitchen & Dining, the Great Room, and the Entry. Soooo many more spaces in this gorgeous home to show […]
[…] basement family room and kitchen from this project. You can also see the main floor of the home: Main Floor Kitchen & Dining, the Great Room, and the Entry. You can also follow #projectmodernfamily on instagram to […]