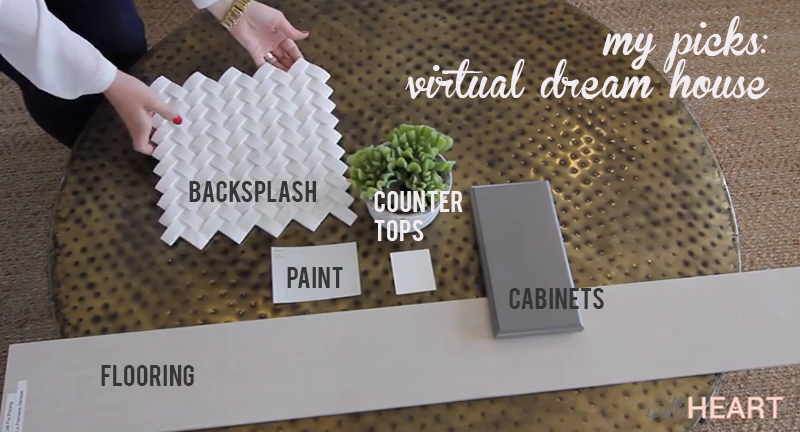DAYBREAK VIRTUAL DREAM HOUSE PART 4: MY PICKS (video)
July 2, 2014
It’s here– the final part in the home building series with Lake Village at Daybreak, a beautiful planned community here in my home state of Utah. In this series, I’ve been taking you step by step through the home building process from choosing a lot and location, to selecting a floor plan and exterior finishes and last week, I showed you how to pick interior finishes. This week I’m wrapping up the series with my picks for my virtual dream house.
I’ve teamed up with Rainey Homes and they’ve been fantastic to work with on this project. The home I picked as my virtual dream house floor plan is my favorite in the Lake Village development. I wanted to give you an inside look, literally, at this amazing home, and show you why I selected it. Take a look!
As always, thank you so much to James for his beautiful video/editing work.
Now, on to the furnishings! The open concept living/dining/kitchen area is really what sold me on the floor plan, so that’s where I’m focusing my design. In the video I explained my selections for the kitchen:
For the walls, I went with a really light white/gray. The flooring was faux wood tile and I’ve gotta tell you, I had never really examined this material until this project and I’m sold. It is so beautiful in person and super durable. Perfect for families with children.
The kitchen cabinets, I chose a medium gray. the backsplash is a showstopper– a basket weave honed white marble. I’m in love. For the countertops, I chose a white toned quartz. I love quartz in a kitchen for several reasons: It’s not only beautiful, but it’s much more practical and durable than marble. I love the look of marble, but in a kitchen it’s a gamble. Marble really soaks up anything you spill on it– even water. Water leaves marble a grayish color and can stain it permanently. Quartz, however, is a much safer bet in a kitchen.
Here is how the entire design came together:
Community: Lake Village at Daybreak
Floorplan: Rainey Homes
Kitchen: Backsplash | Hicks Pendant | Brass Pulls | Barstools | Window Treatment |
Dining: Dining Table | Chairs | Light Fixture | Rug
Living: Sofa Table (on sale!) | Chesterfield Sofa | Pillows 1, 2, 3 | Chairs | Coffee Table | Side Table | Lamp | Rug
Thank you again to Daybreak for including me on such a neat project, to Rainey Homes for working with me on each post, and to you for reading! Be sure to check out the other three very talented design blogger’s posts as well: Marianne, Desi, and Kirsten.














































































































































































































































Hello. Coming to you from New York City.
The virtual home looks fabulous. I’m very interested in the faux wood tile floors. What is the name and where can I find this material? Thanks so much in advance. Would love to know the sources of the items on the home as well. The sofa in the living room is so pretty. Love the tufting and structured body.
Thanks in advance.
Hi Paola, I used the builder as a source, so I’m not sure of the direct sources for this project. I’m sorry I can’t answer more questions about it!