Custom Metal Wood Interior Railing
July 7, 2015
The interior stair railing left a lot to be desired. It not only felt old and outdated, it also had the strange effect of making you feel as though you were in a jail cell, rather than a home. Also, note the two-tone. 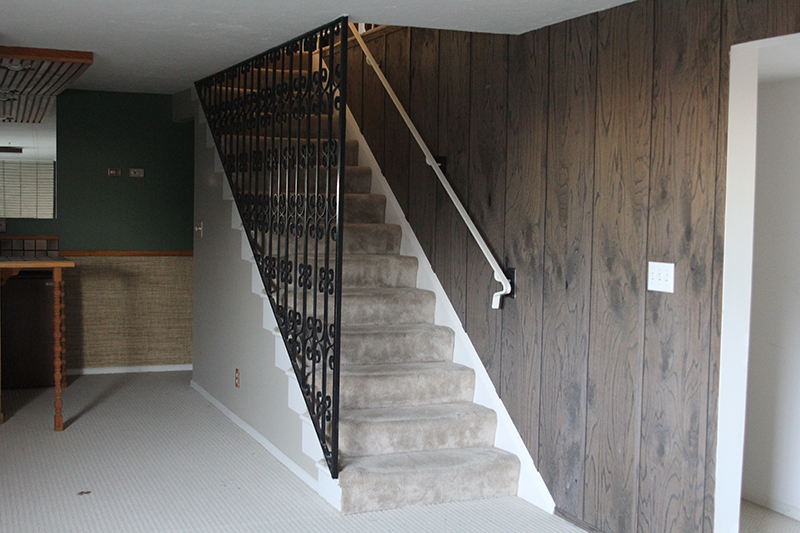
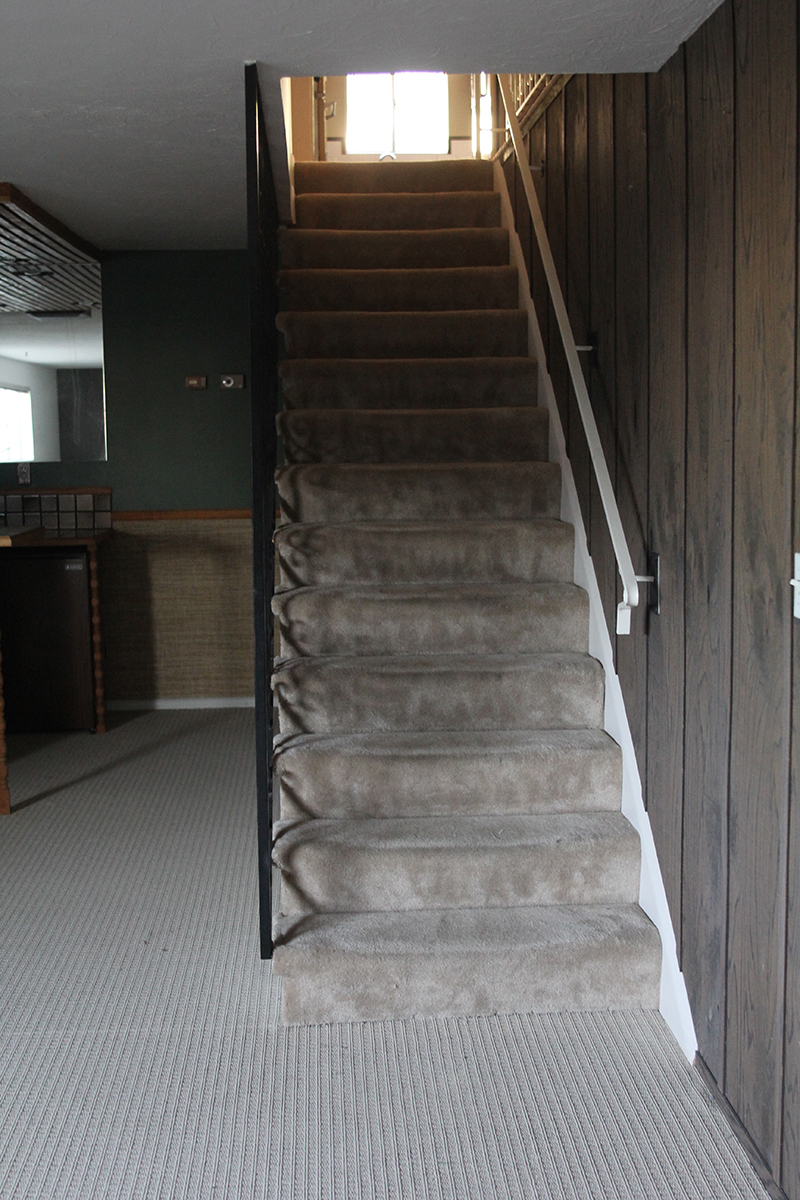
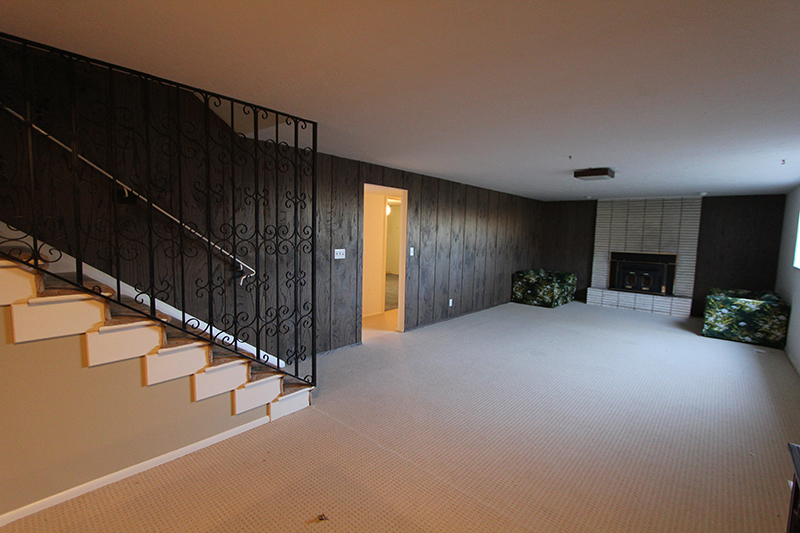
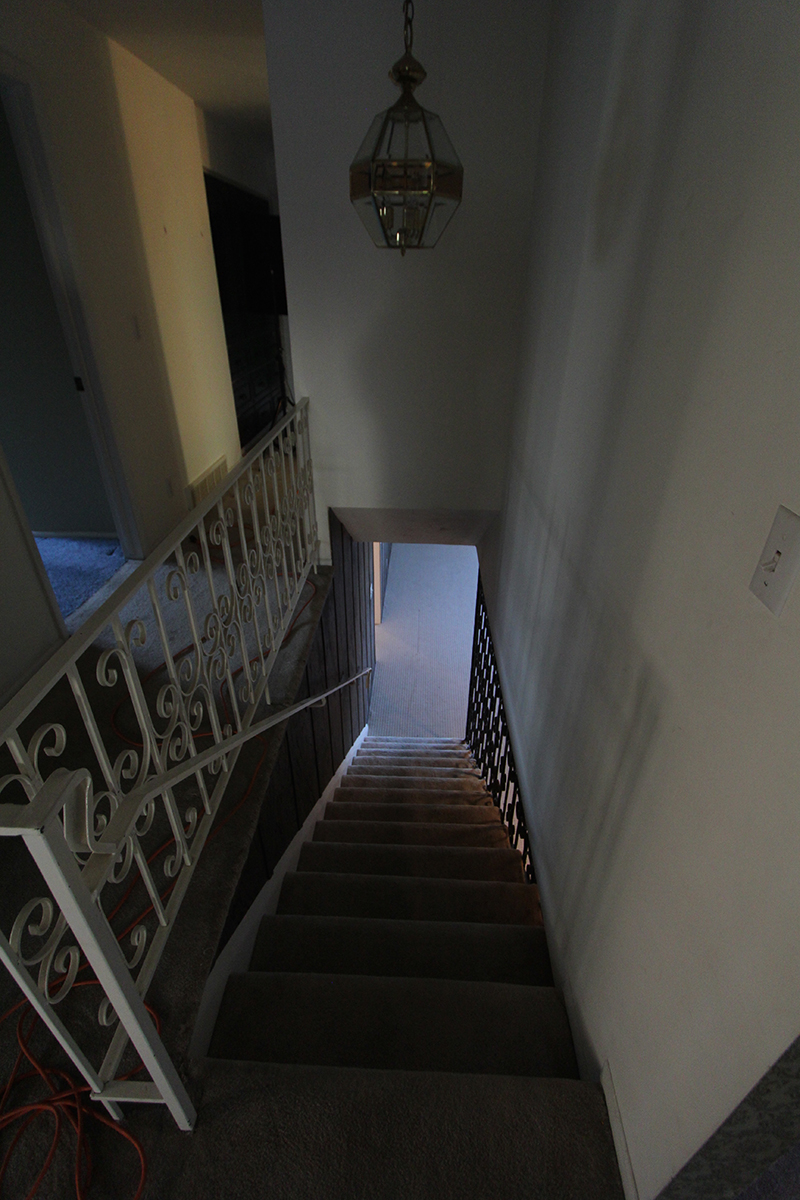
Yeah. It had to go.
We really opened the stairway up by demoing a lot of the entryway and tearing out the closets that closed in the stairs. Wow, did it let in a lot more light! As a result, we were left with quite the death drop during construction.
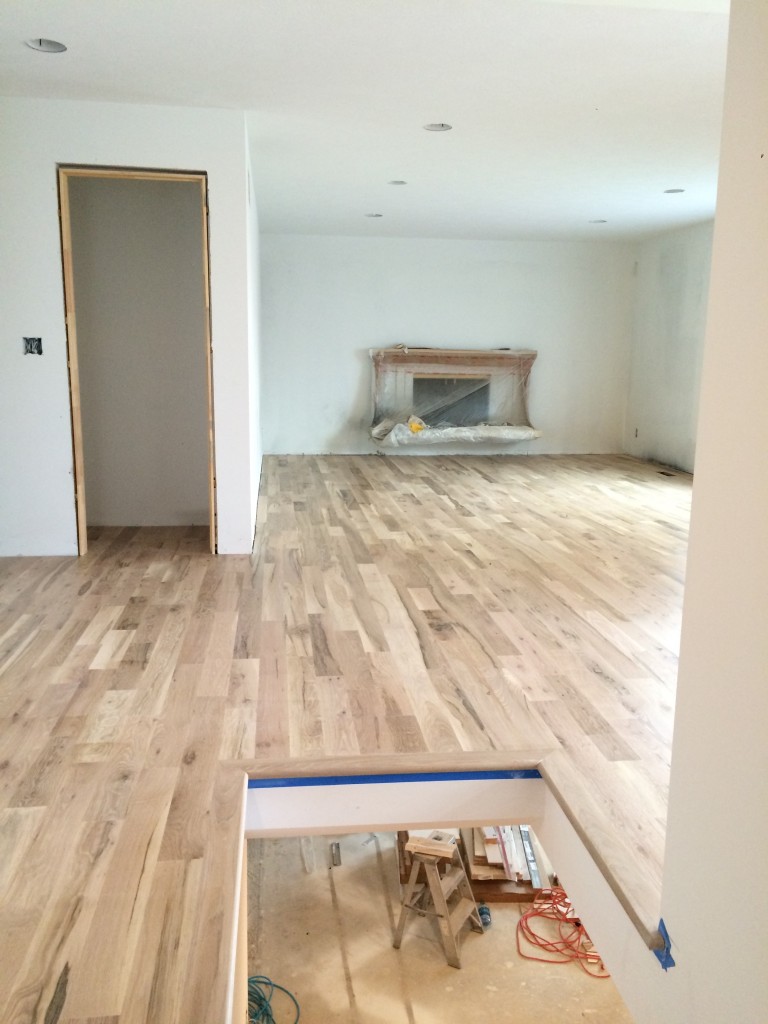 It still gives me anxiety to think about. No railing made for some nerve-wracking moments with Ruby’s hand in death grip and my pregnant belly walking by the open hole in the floor. I couldn’t get that new railing fast enough. (and more on those purdy wood floors soon)
It still gives me anxiety to think about. No railing made for some nerve-wracking moments with Ruby’s hand in death grip and my pregnant belly walking by the open hole in the floor. I couldn’t get that new railing fast enough. (and more on those purdy wood floors soon)
I knew I wanted metal again, but with some warmth. I also knew I wanted something clean, modern, and simple. Horizontal railings are beautiful and modern for sure, but I could just see my kids climbing it like a ladder and falling over the edge. Call me paranoid, but I wanted vertical.
I had a vision and I worked directly with a welder to design the metal portion of the railing. He made it for the space, then connected the separate pieces with bolts. That thing isn’t going anywhere. It’s super heavy and solid steel. Awesome.
The metal alone was pretty great, but I wanted to kick it up a notch. I had a vision for a smooth stained wood top. Jon and I brainstormed how to do it, and asked the welder what he thought. We decided to cut it exactly to size for the railing, then essentially glue it into place.
We were ready to do it ourselves and simply ran out of time. Luckily one of our most beloved contractors, Jim (who also does our tile), said he could fit it in and we totally trust his attention to detail.
We went with white oak. I was there when he was installing the wood and it was downright magical.
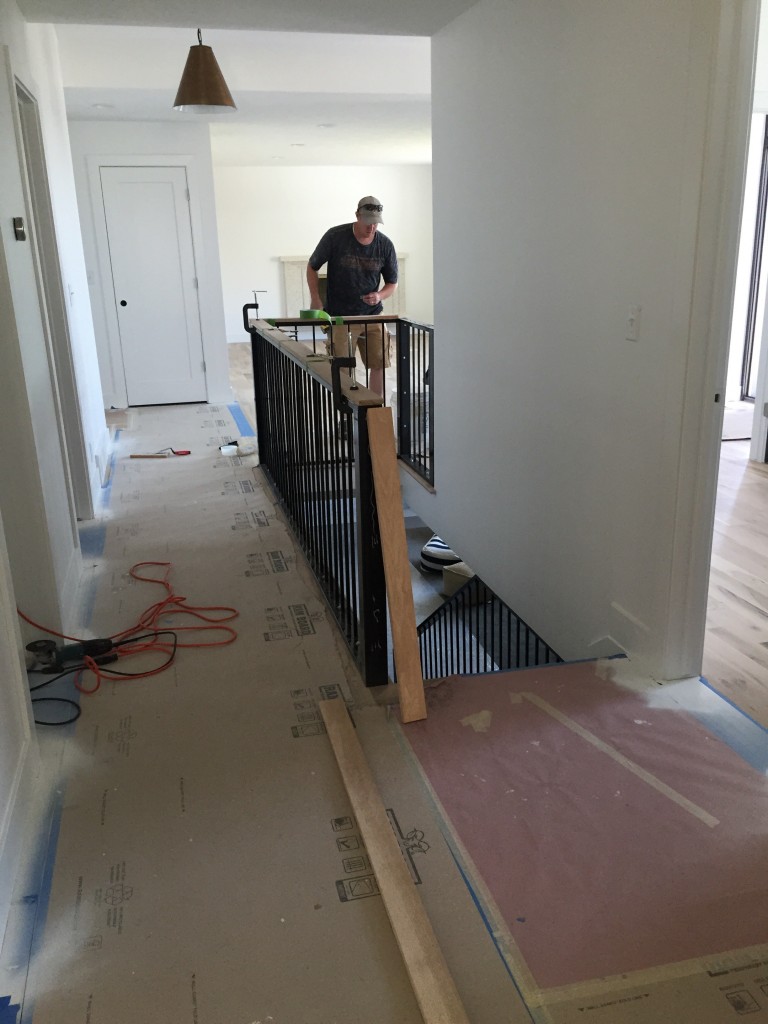
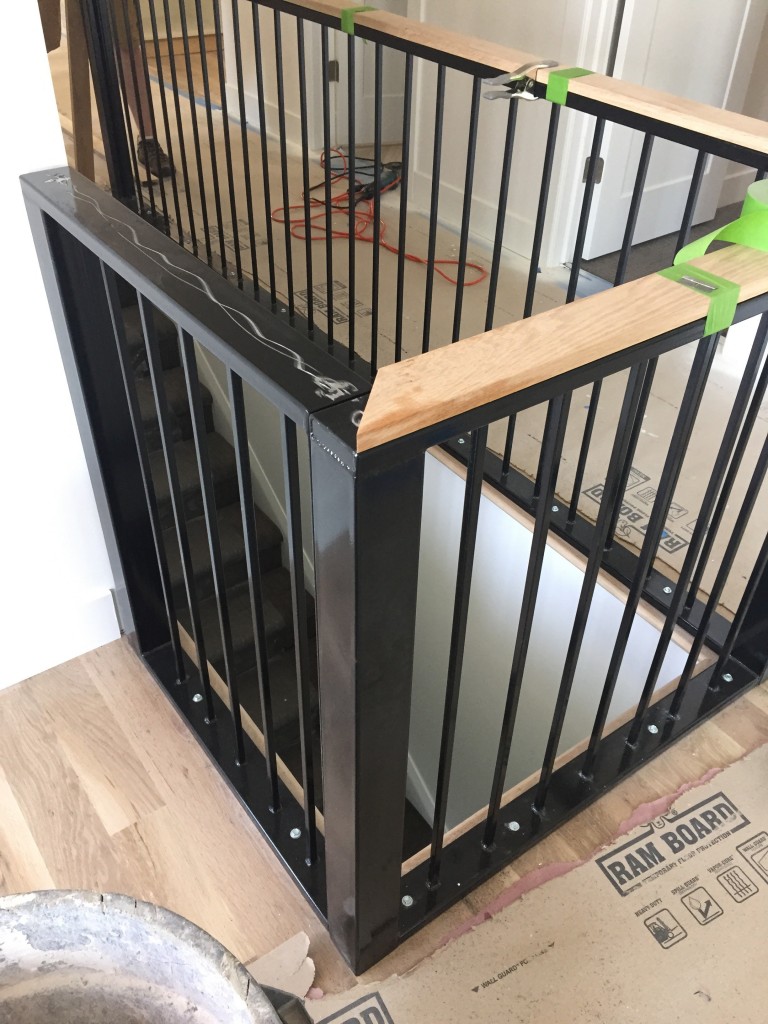
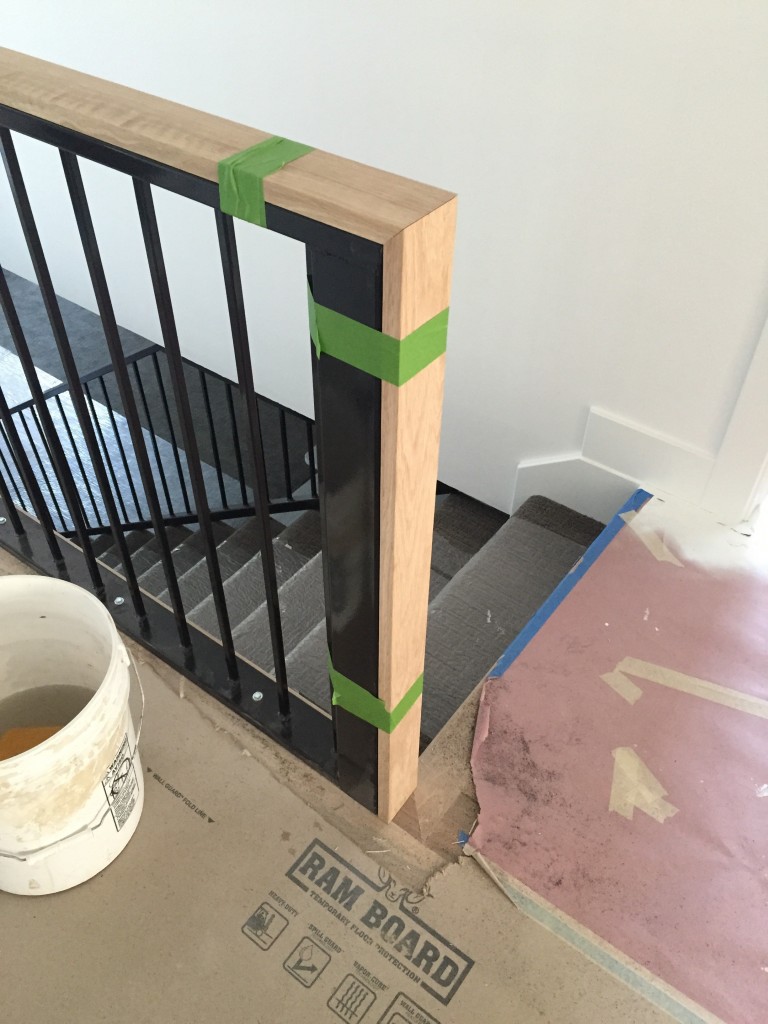
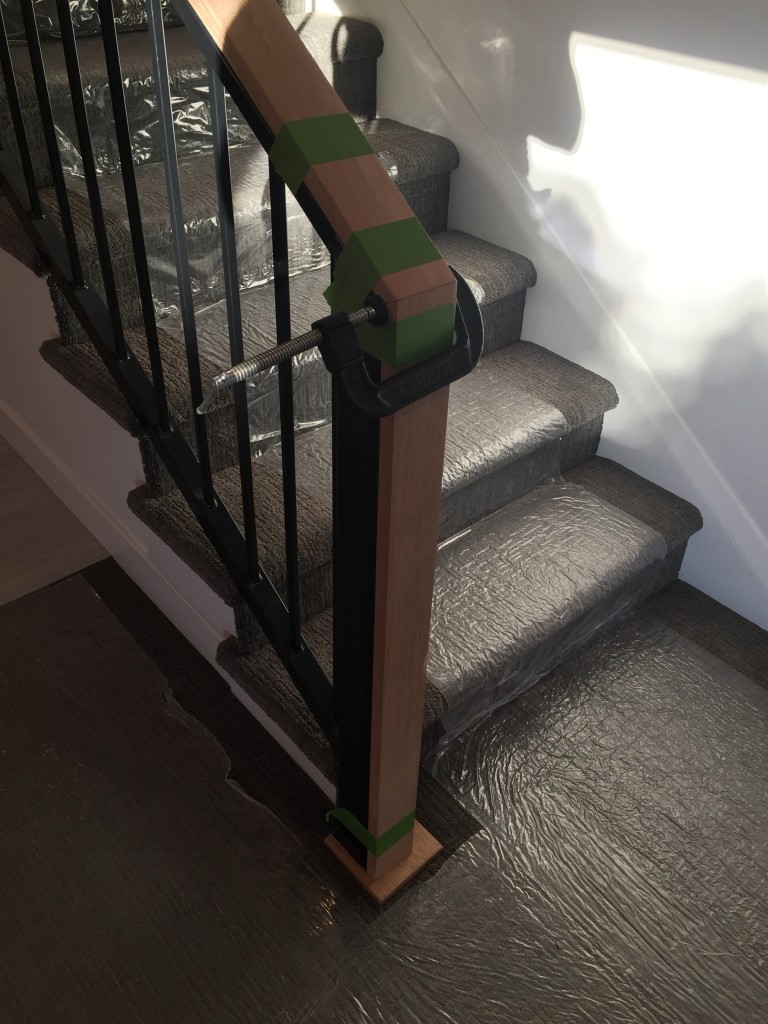
The wood was held in place with clamps until it dried. I was loving how it was coming together. Those mitered edges are e.v.e.r.y.t.h.i.n.g.
The corners were sanded just enough so it had a smooth finish.
Next up, a stain selection. Oak has pretty distinct grains, and I wanted to kind of downplay that a bit while still bringing in some warmth and darkness with the stain. Not an easy task. I went with a walnut color, to flow with some of the other wood finishes we have in the house.
We didn’t let the stain soak in for too long and I think it is just perfect.
I mean, I’m in love. We still need to touch up the bolts so they blend in with the black, but it turned out pretty much how it looked in my head. Don’t worry, that tape didn’t stay. Full reveal of the entry and stairs coming soon!
Love it when a plan comes together.
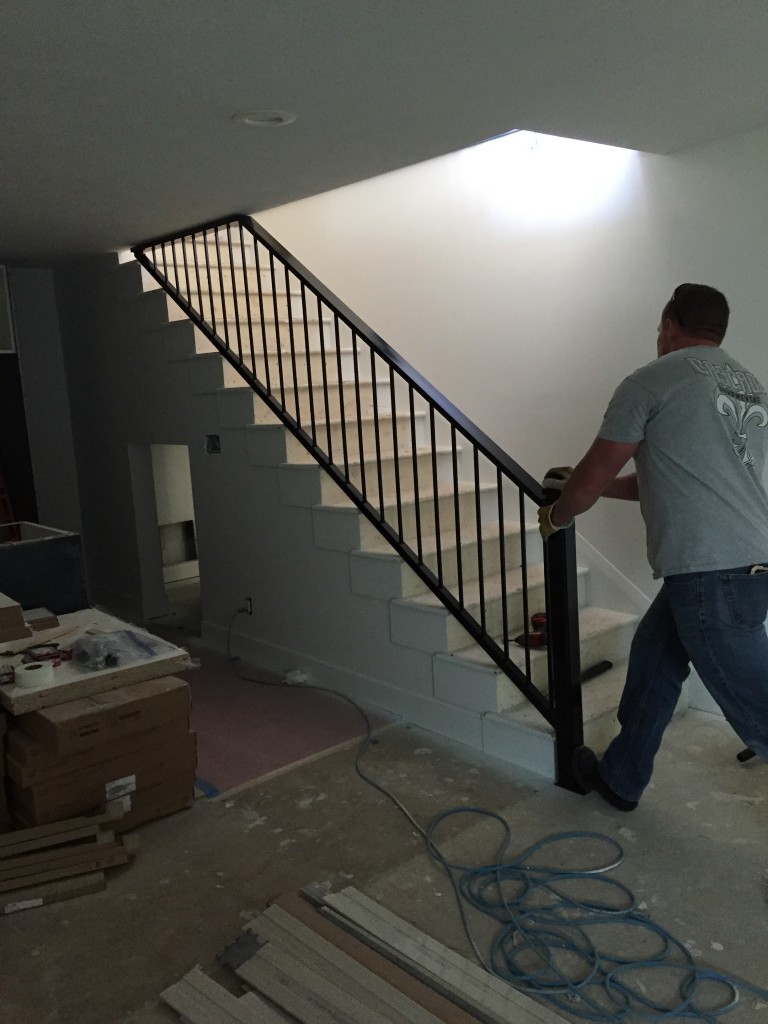
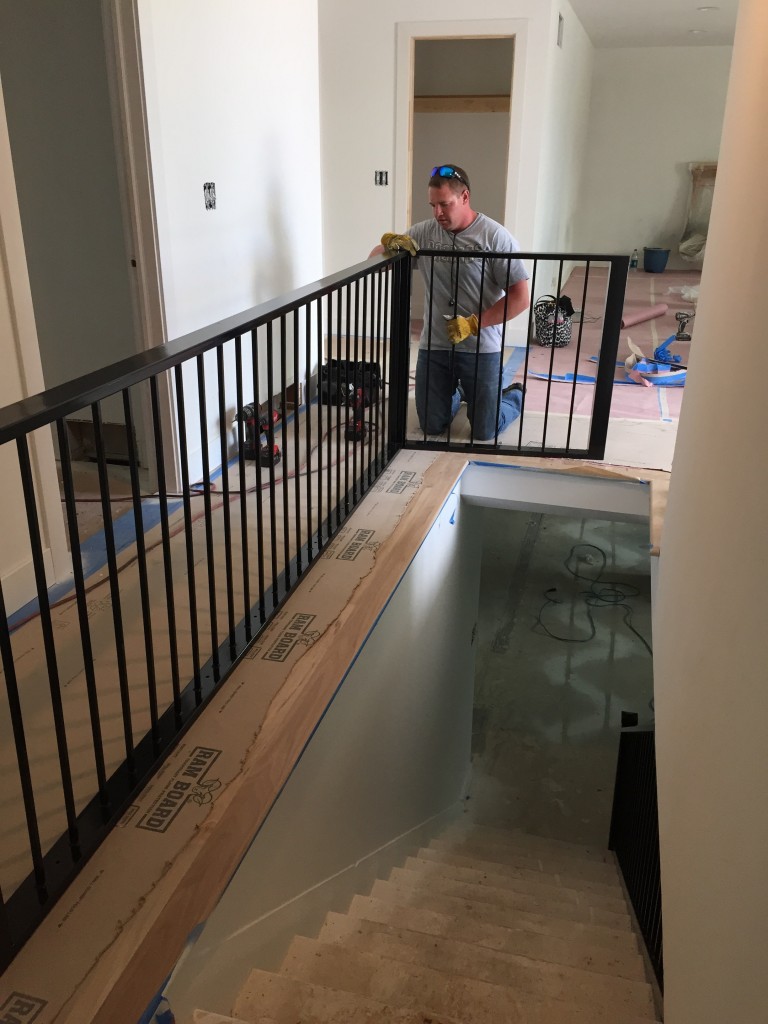
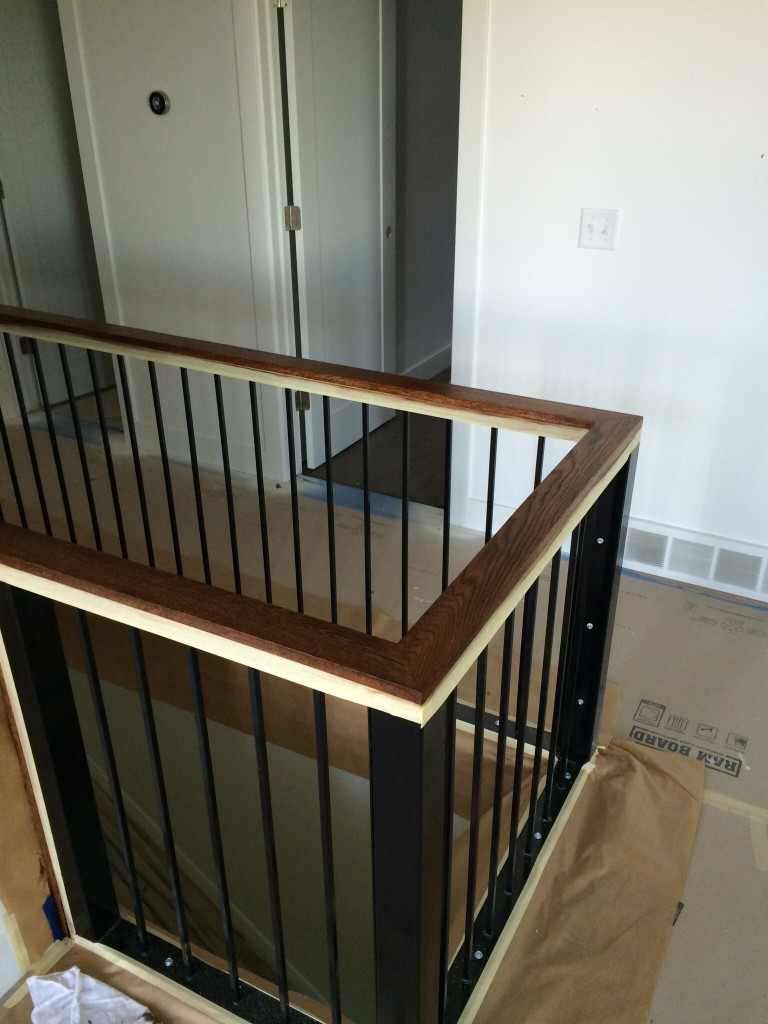
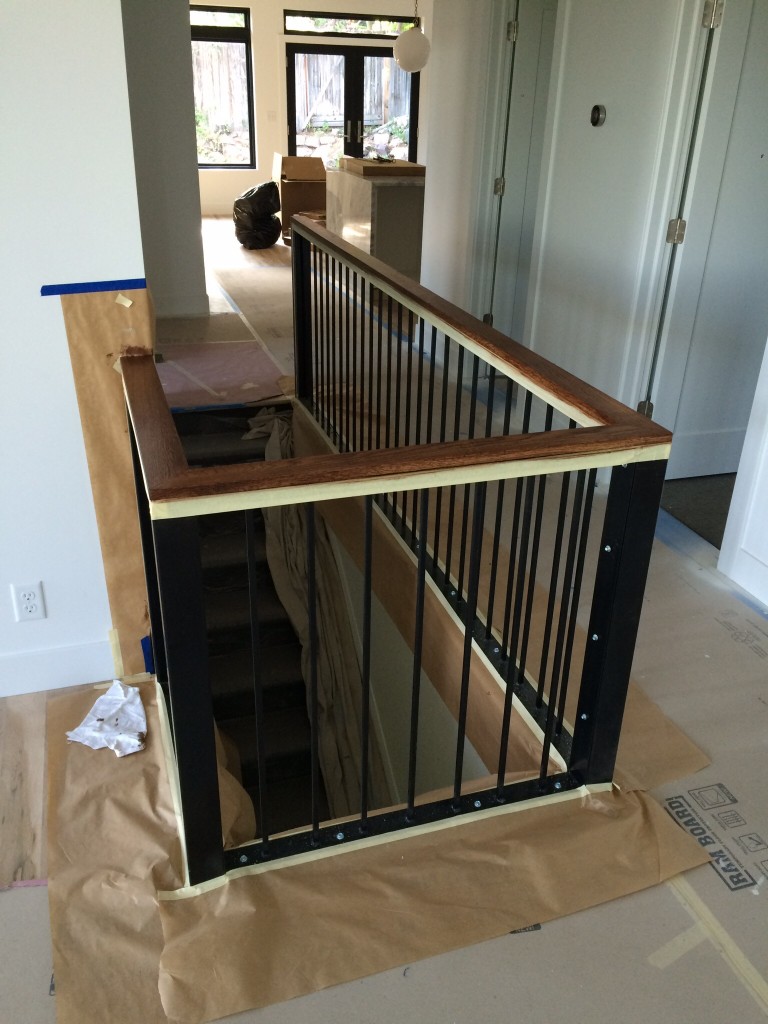












































































































































































































































it’s amazing! I love the mix of the warm wood with the metal. nice and clean…modern, but warm…great mix!
Hi! Your house looks amazing! Can I ask you who did your railing? Looking to get something similar. thanks so much!
Hello there! We used a local welder. If you want his contact info, you can email me!
Looks great, Even it is dark colors of railing and wood it really lightens the room. Love the choices of color and material.
Thank you!
Amazing idea, I like the design and the combination of the wood and metal. This is amazing, thank you for sharing this one.
Thank you so much!