Garden Church: The Planning Phase
July 13, 2020
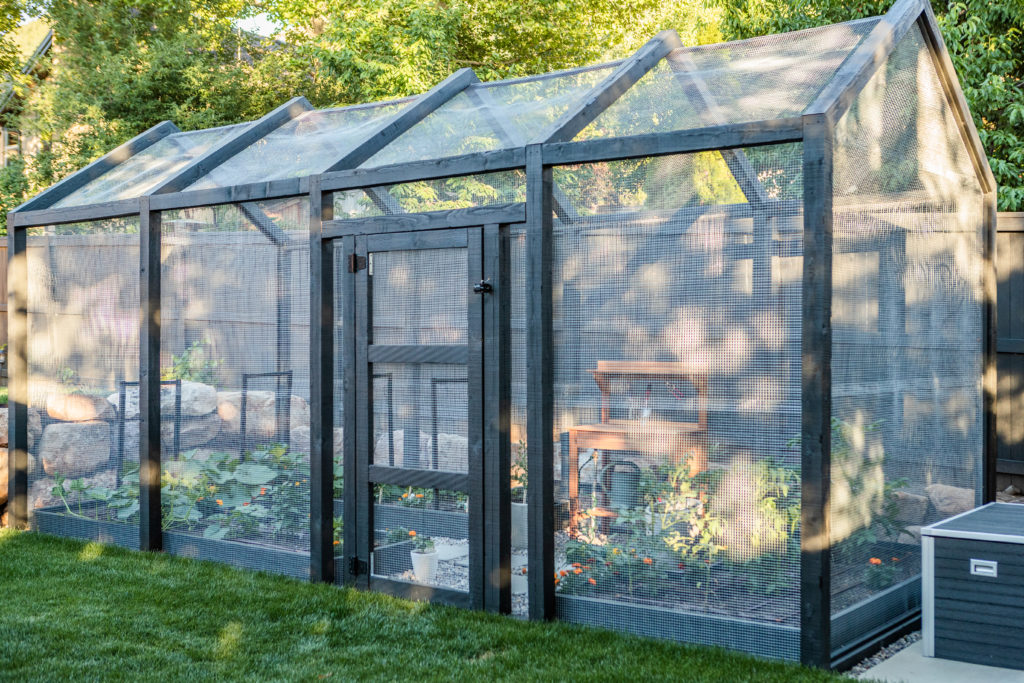
It’s been one of our most popular projects to date at the Stagg Reno: our enclosed garden structure we’ve lovingly dubbed the Garden Church for both its grand height and its peaceful presence at our home. We’ve received a whole lotta requests for information about who made it (we did), how, and why it’s enclosed (still getting a lot of questions about why it’s got a roof). Today we’re starting to share all of the details, beginning with planning phase.
Before we dive in, let’s make sure you’ve checked out the Garden Church Webisode over on the Stagg Design youtube channel. It’s a good one, and we answer a lot of the questions we received the most.
Ok, now that you’re caught up, let’s get into the weeds, if you will, of planning this project. Our home was a massive renovation and the yard was definitely included in that. It was overgrown and in rough shape when we bought the house, then we had to rip into the sprinkler system for the additions on the home. Add in a totally botched retaining wall that we eventually ripped out and started over (it still stings, guys. If you want to see some crazy before photos of our yard, check out this post. Oh, and this one too), and you get a war zone/pet cemetery level cursed yard.
WATCH FOR THE AREA WITH THE BEST SUNLIGHT
When we were mapping out the yard, I knew we wanted a pretty substantial garden. When planning a garden, it’s important to pay attention to the sunlight. Our neighborhood has a lot of large trees, and I knew even though we had cut down most of the big trees from our own yard, our neighbor’s large trees would be an important factor to consider. It was helpful to watch the sun at different points during the year, as sunlight is different in early spring than it is in mid summer and early fall. Doing this helped us know where to put the garden space, the shed, trampoline, retaining wall, etc.
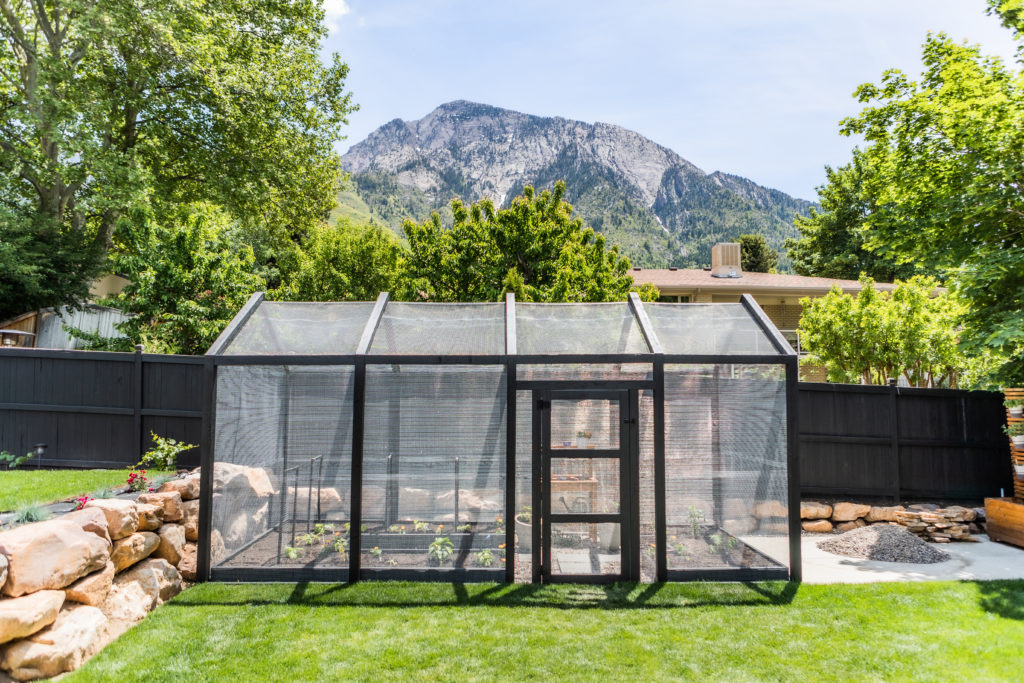
We settled on a sunny spot against our back fence, on the lower portion of the yard. It gets full sun most of the day, then shades off in evening. We put our vertical herb garden planter box on the pad where the shed will eventually go. It gets sun half the day and shade half the day, which has proven to be perfect for herbs and lettuce. They’re thriving.
KNOW YOUR PREDATORS
One of the most common questions we received was why the garden is completely enclosed. Why not just build a small fence, or a tall fence without a roof?
Our home is very close to the mountainside, up on what is called the East Bench in Salt Lake City. Our yard is part of an old deer migration trail. The previous owners’ fence had been knocked down so many times by the deer, they stopped putting it back up. We love living near so much wildlife, but not when it comes to our garden. I learned this lesson the hard way the first year we lived here. Deer ate all of my hydrangeas and tulips.
In addition to the deer, we also have an aggressive squirrel population (please tell me you’ve been following us long enough to remember our attic situation with the full blown squirrel condo complex) and our neighborhood is notorious for housing bunnies, mice, rats, surrounding neighborly cats (which is why we don’t ever see any mice or rats), you get the idea. Also our yard has two levels and we could just envision a deer hopping the fence from above right into our garden and getting stuck. So, fully enclosed is what we settled on.
PREPPING YOUR SPACE
The most important things for any garden are sunlight, good soil, and water. Knowing ahead of time where you want your garden to go is helpful for planning water sourcing. For our garden, we put a hose bib in the center (just below the potting bench, tucked away) as well as a drip system we installed after building the raised beds. I love having these two different water sources so I easily have the ability to give the potted plants water, make sure our soil stays nice and moist, and rinse off veggies in the potting bench sink before taking them inside.
To get the space itself ready, we made sure there were no weeds, large rocks, leveled the soil, and installed edging to separate the grass from the garden.
PLANNING YOUR GARDEN STRUCTURE
We really put a lot of thought into how we wanted the garden to not just function, but also look. We wanted it to feel modern and minimalist, yet grand and intentional. We went back and forth on the roof (flat or pitched), as well as the color (black or cedar stained). I am so happy with where we landed! I love the way the roof pitching is seamless. Jon did such an amazing job making my vision come to life and troubleshooting function with design.
We looked at a lot of metal mesh for the enclosure, and settled on a fairly small pattern. So many of you were concerned about bees being able to get in (I was too!) and so far, it hasn’t been a problem. Our plants have tons of blossoms and are producing some fruit, which is so rewarding. Just to make sure, I often open the garden door and leave it open from around 9 am – 11 am (my dad told me this is prime pollinating time in the day) just to make sure bees can come and go freely.
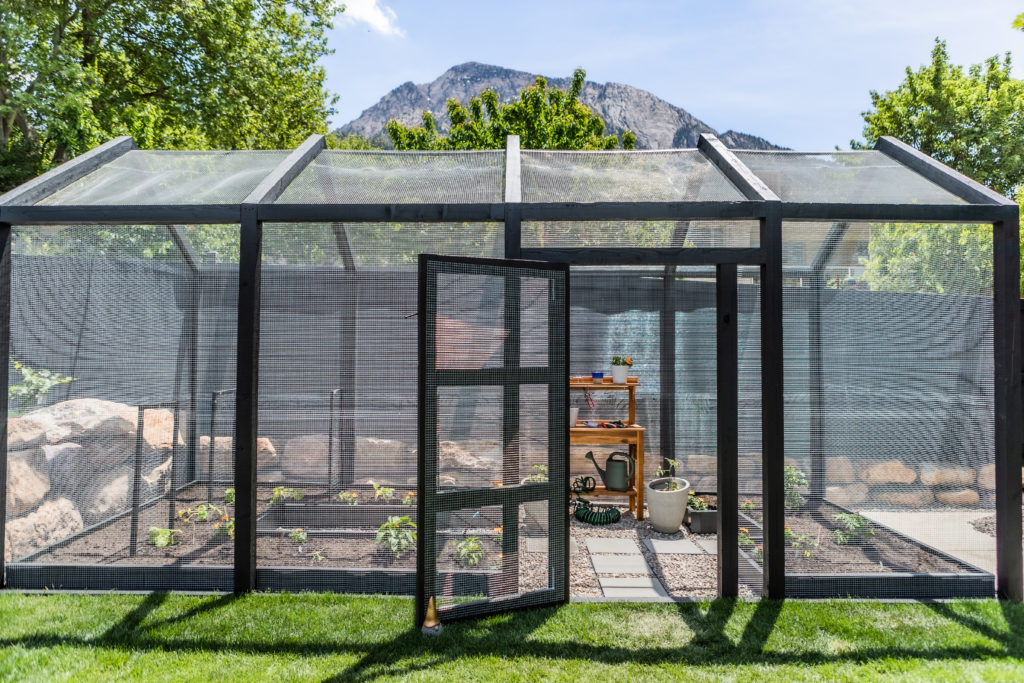
We wanted to maximize space for the beds, we planned for two U-shaped boxes, pushed up against the walls of the structure. It would have been easier to be able to walk all the way around the beds, but this way we could get more plants in, and also we have a beautiful unintended result: our pumpkin vines are climbing the walls of the structure. I love it so much! These photos were snapped before our garden totally exploded, but you can see how far it’s come on instagram (@jenniferstagg).
Later this week, we are sharing the exact plans for building our Garden Church so you can build your own! We will have a materials list, dimensions, and step-by-step instructions to save you a lot of trouble and heartache building your own.
Until then, you’ll definitely find me in the garden. Our little family gravitates toward it each day as we check on our plants and take in the peaceful feeling you get walking through the gate.
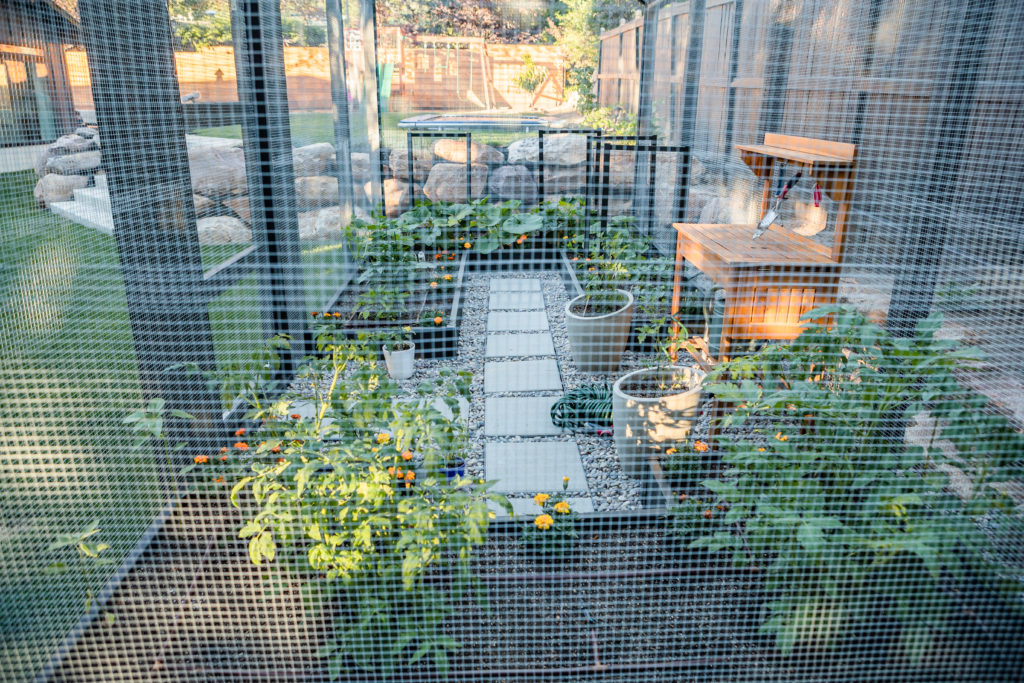
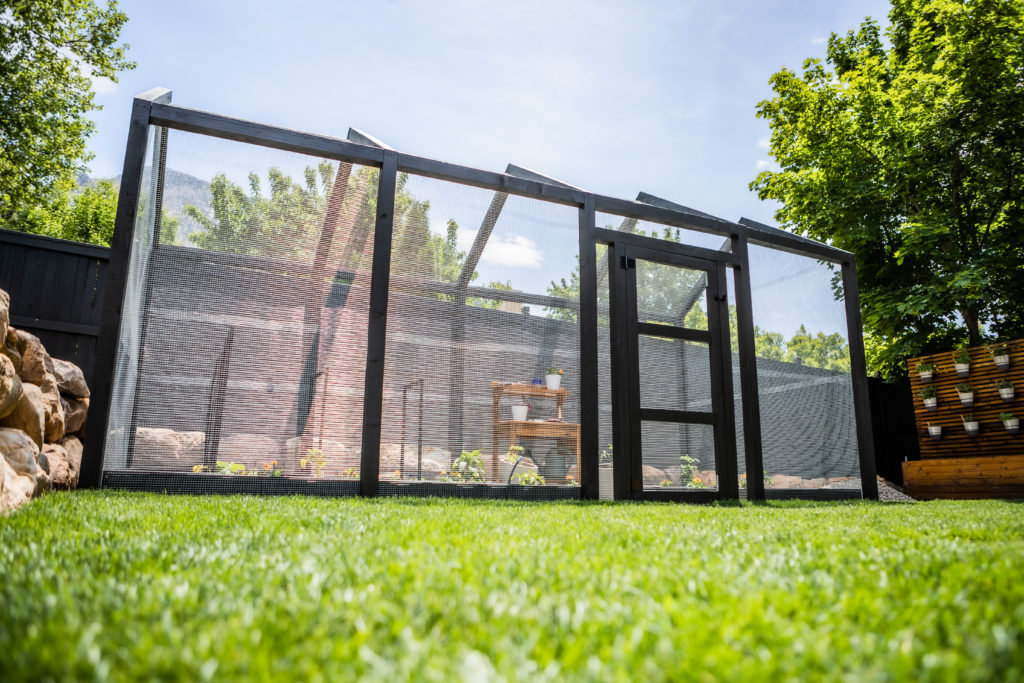
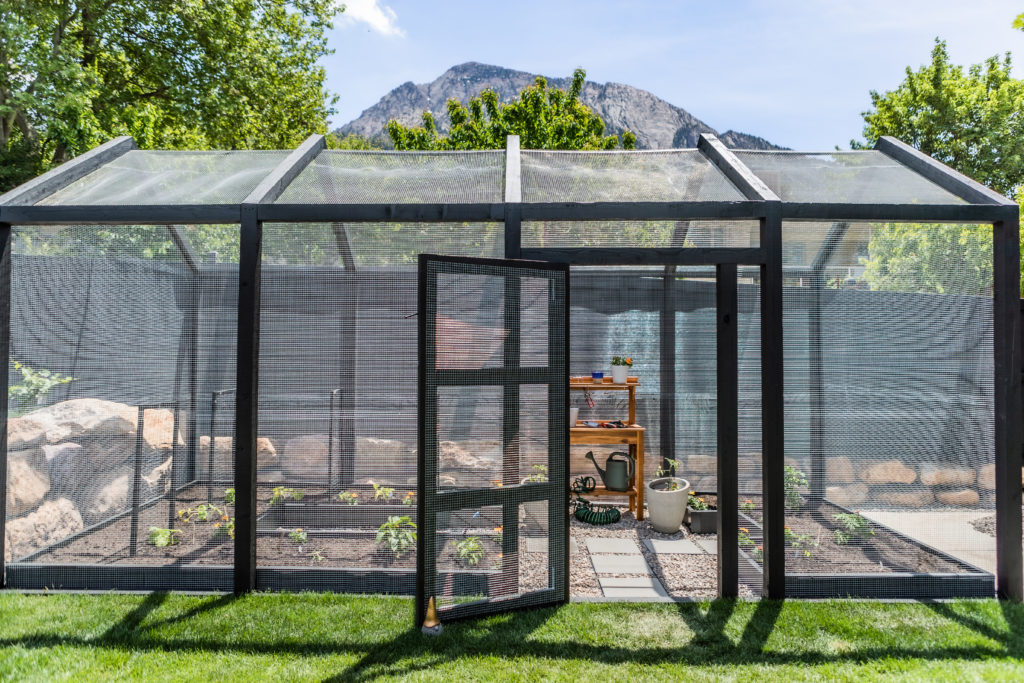
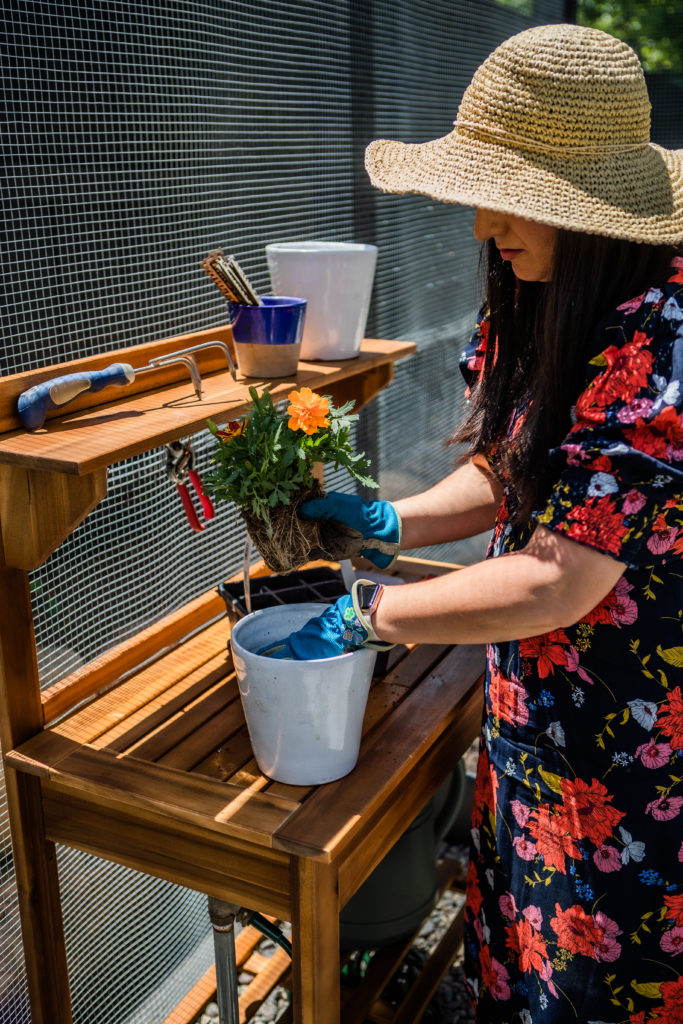
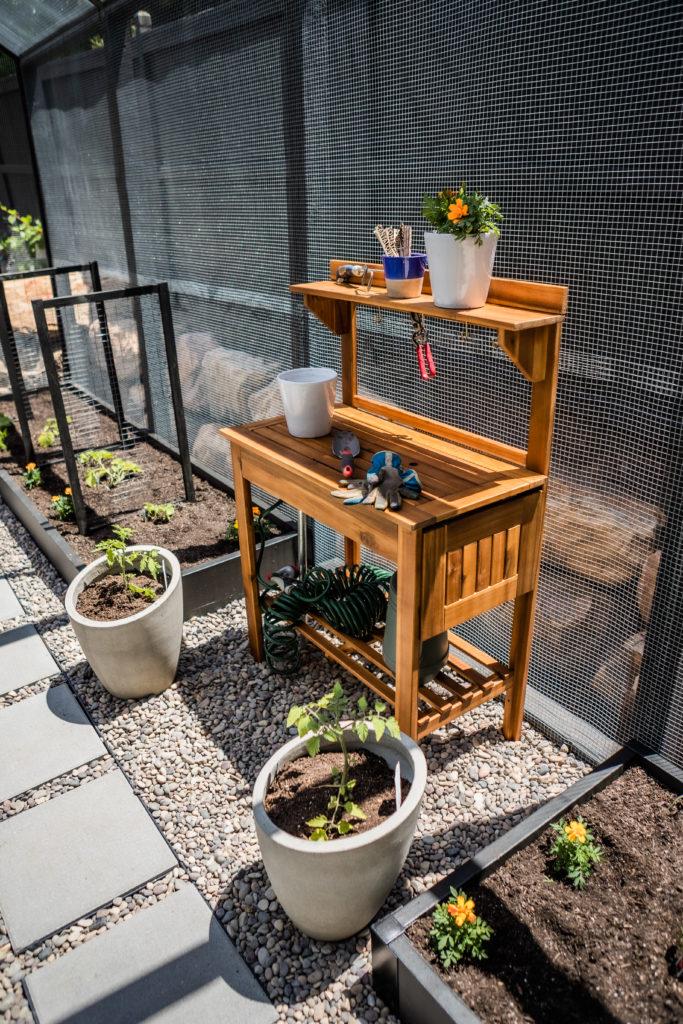











































































































































































































































Love your garden church and would like to build one as well. We too have deer and other animals. When I saw your garden I thought thats it! So excited to see how to build it.
Thank you so much! So glad you found some inspiration!
Hey there! Do you still have plans for this? The “building phase” page doesn’t seem to work! 🙂
Hi there, you can find the full plans on our “guides” page and they’ll be delivered right to your email when you opt in to the Garden Church Guide! https://stagg-design.com/guides
Hi, I attempted to download the plans but it seems to just be an email signup form? Do you sell plans and or have another way to access your Garden Church design? Thank you. KK
Hi there, You can download the plans here https://staggdesign.myflodesk.com/fe9zy3x8nq Sorry about that!