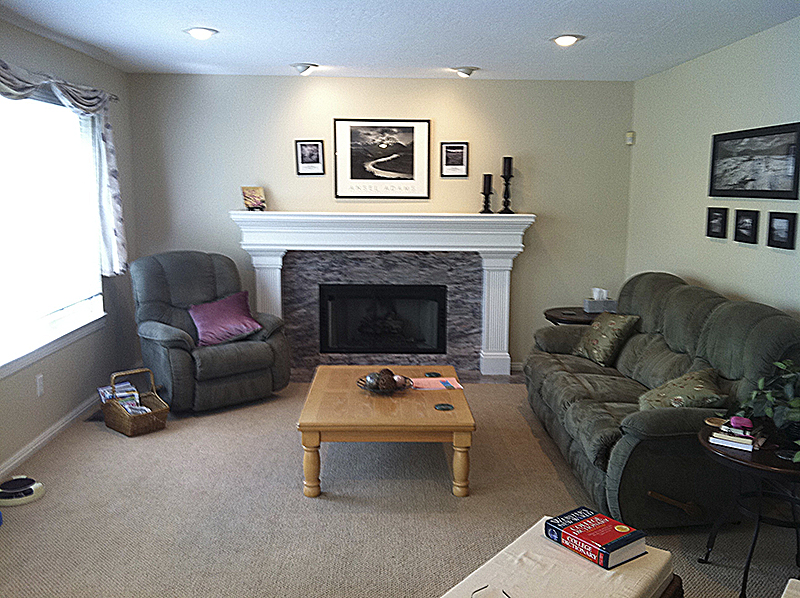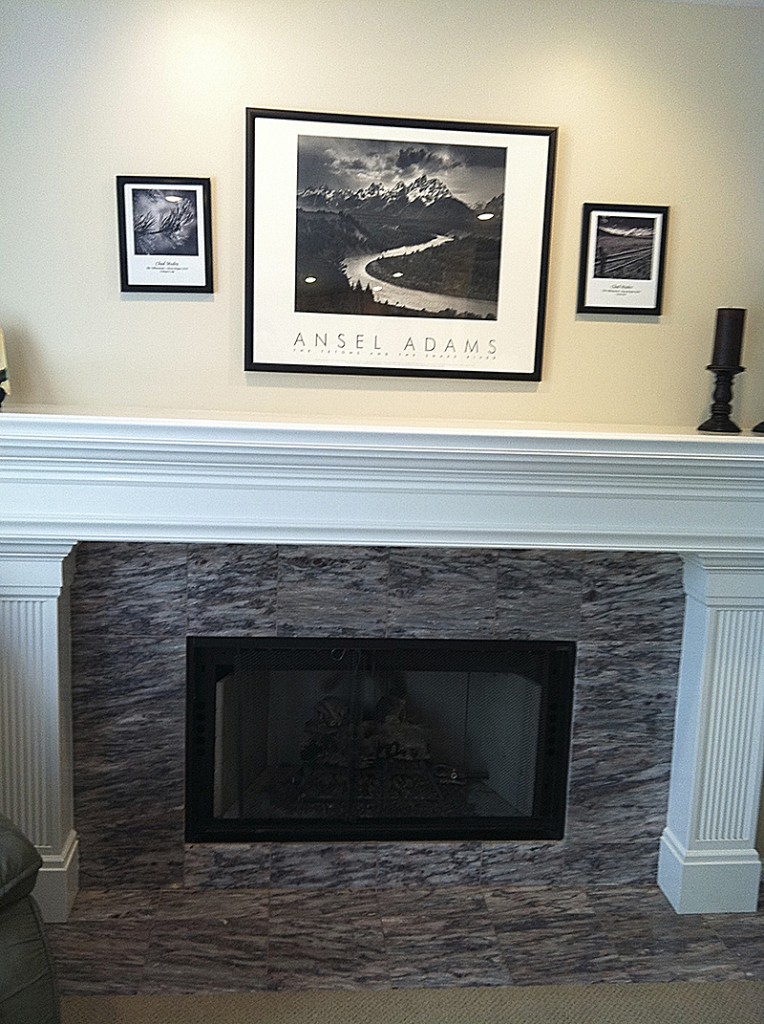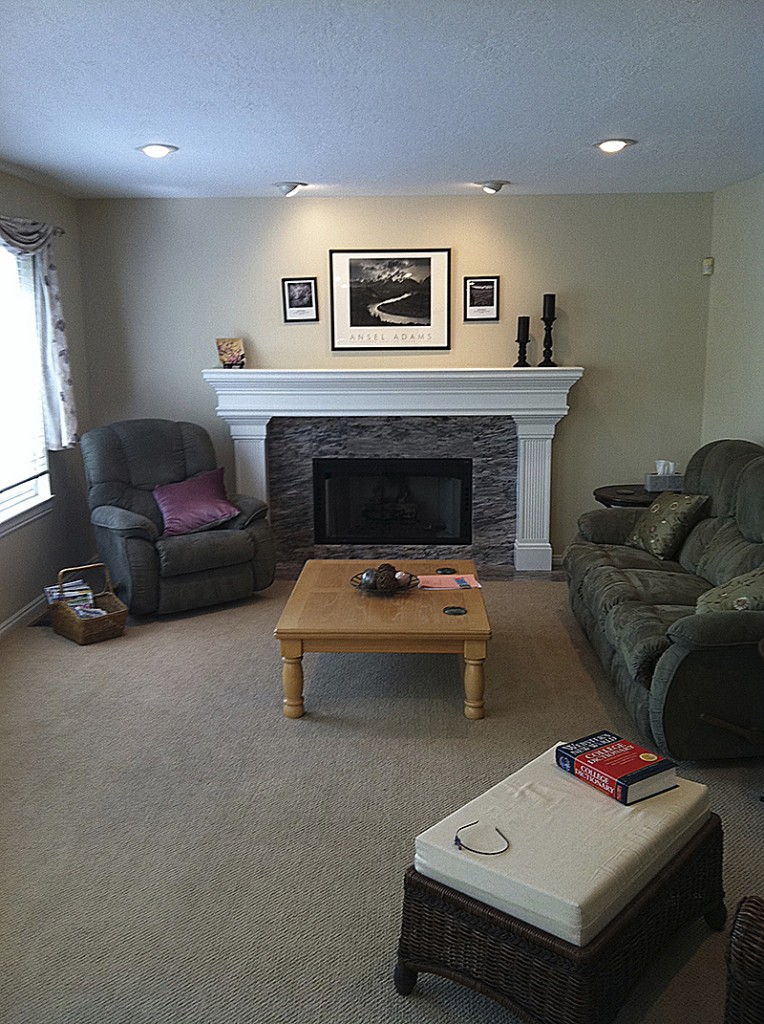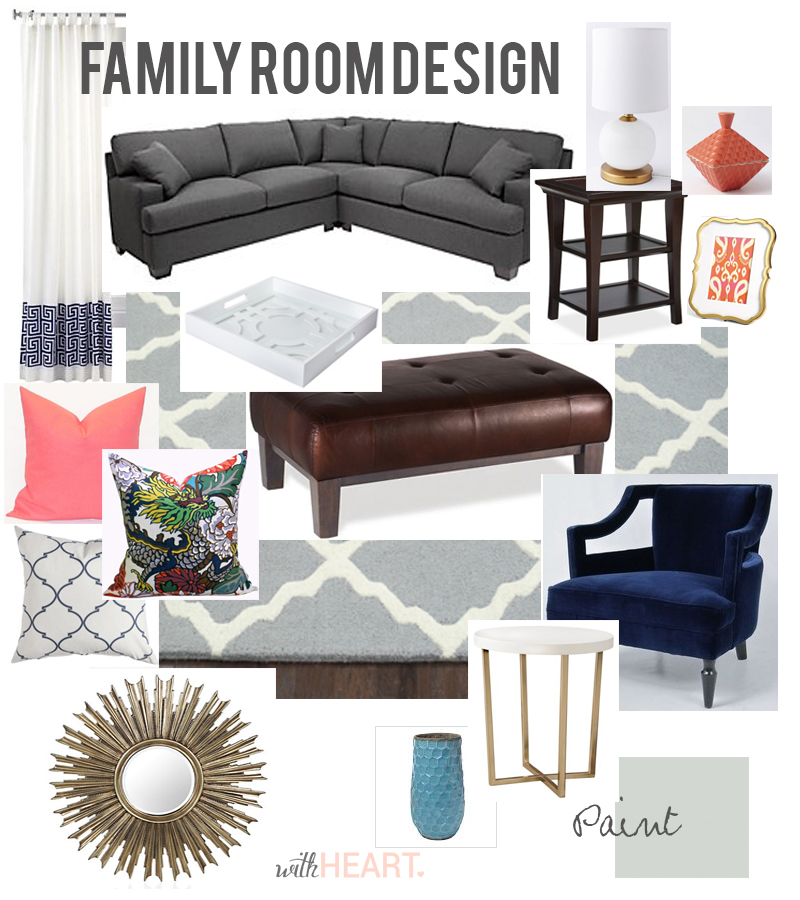FAMILY ROOM DESIGN PLANS
February 4, 2014
I cannot even express how excited I am that we have moved our remodeling to the main level. It has pockets of finished spaces (like the entryway and playroom) but over all, it’s a hodgepodge mess of mis-matchness and 90’s design. I loathe it.
I must confess, I was so mortified when I was on maternity leave and we had a steady stream of guests through my house. There were welcomed into the ugliest part of my home. As I have mentioned before, we started our renovation on the upper level, which is now complete, sans master bathroom which will wait a bit longer (you can see our master bedroom, Ruby’s nursery, the home office, the guest room, and Ruby’s bathroom). At least our main floor half bath was complete, but that’s not really accommodating for conversation so I always felt like saying “hey! shall we take this discussion upstairs to the nursery, where it’s pretty and decorated and finished? I promise we have good taste, I promise!”
Well my friends, the time has finally come for our main floor to get a major facelift. We’re currently working on the kitchen remodel (more on that very soon!), but I’m also getting going on the family room design. First, a little about the space.
Our kitchen and family room has a nice, open concept and flow. It’s basically all one big open room with the kitchen and island on one end, the casual dining area in the middle, then the family room on the other end. We painted everything, refinished the hardwoods, and replaced all of the carpet before we moved in, but we left pretty much everything else in these rooms alone.
Before I launch into plans, who doesn’t love a good ol’ fashioned before tour? This, my friends, is what it looked like on the day we closed on the property.
It sort of just encompasses all that was 1994, doesn’t it? The previous owners were fans of purple and green. This place was all mauve everything, with some of the worst offenders on the upper level. Note the mauve marble tile. Sigh. If only it were grey!
I don’t completely hate the shape of the mantle, but the fireplace is less than ideal. Ruby just loves to stick her hands in it because it has an open front, and there is no switch so to turn it on, you have to stick your hand under the rack (yes, to turn it off too– hello burn hazard!). I have visions of a child falling into the fireplace or throwing their blanket in there, so we never turn it on. And really, I want built-ins which is another reason to just trash the whole setup. I know some aren’t so fond of the tv above the fireplace look, but I really like the look and functionality of it. Ok, here is the remodeling plan:
1) paint room– check!
2) replace carpet– check!
3) rip out existing mantle and tile
4) rip out existing baseboards and window surrounds
5) install fireplace switch
6) some kind of doors or front for the open fireplace
7) Install new mantle and built in shelves
8) redo baseboards and window moulding
9) design install (my favorite part!)
I put together an inspiration board to get a feel for the room. Some of the pieces we already have, and some would be new:
Sectional | Rug | Accent Table | White Accent Table | Lamp | Pillows here, here, and here | Mirror | Vase | Coral Textured Box | Picture Frame | Tray | Ottoman | Drapes | Paint in Pale Silver
I can’t wait to get moving with construction. But first, we’ve got to finish that kitchen. Onward we go!
















































































































































































































































Can’t wait to see the finished product!
SO FUN!!! I love our ideas!! So not sure if you have the ottoman, but I bought one from Downeast that was a Pottery Barn one …. it was like $400 I think …. anyways we have had it for a couple of years and I was just going to sell it for like $75 if you are interested! A little beat up but in pretty good shape. If not look at Down East!! They have them sometimes!!
Thanks Jess! We already have the ottoman, but thanks for offering!
Oh its going to look awesome! That blue chair is gawjusss!!!
[…] painted the room before we moved in and replaced the carpeting. I’ve mostly finished the room’s design and furnishings and the time has come for us to tackle the beast that is that fireplace […]
[…] you may remember I showed you my design plans for the space and put together this design […]