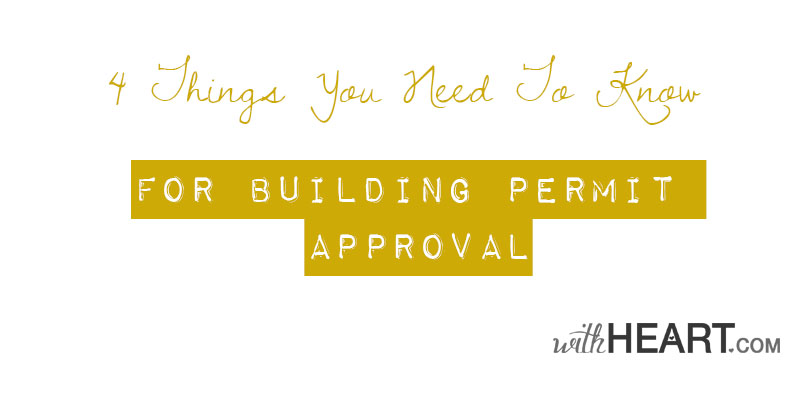4 Things You Need to Know for Building Permit Approval
January 5, 2015
After taking a much needed week off of blogging, it feels good to start a new year with a fresh perspective. I’ve always loved New Year’s. There’s just something refreshing about pushing the reset button and reevaluating things. I feel like my resolutions are mostly pushed off until March after this baby comes– things feel a bit on pause right now. It’s mostly in my mind, but we are kind of in a holding pattern. We are in a temporary living space and I can’t nest or organize or prepare the way I did with Ruby– the way I desperately want to. Even still, there is plenty to do with the house. But before we could do anything, we had to get our building permits approved. And that was quite the ordeal.
Because of the type of work we previously did in our other remodels, it didn’t require permits. We had heard horror stories but we thought as long as we were on the ball, the process would go relatively smoothly. Boy, have we learned a lot during this process. Today I’m sharing all we’ve learned with you and giving you my top 4 Things You Need to Know for Building Permit Approval.
1) Work with a good architect and structural engineer who understand what the city/county will expect to see.
We shopped around with several architects and we’re so happy we selected who we did. We needed someone who was on board with my design vision and also willing to work with us acting as generals. This is a tall order, we discovered. Some architects want complete control over a project and will only take on those types of projects. Many are extremely expensive and while their work is beautiful, we couldn’t justify that kind of cost. Some only want to work with a construction general, rather than an owner general. We thought we had found a great architect only to have him blow us off once he found out we were serving as our own generals. After a few strike outs, I asked my sweet friend Marianne from White and Gold Design if she had any recommendations and she told me about the architect we settled on, Bryce Moulton from Wilson Moulton Studio Architecture (if you would like his contact information, email me directly). Immediately I knew he was on board with my design vision and totally “got it.” He is fresh and modern and had some wonderful ideas I hadn’t thought of, plus his easy-going personality makes him pleasant to work with. He had a structural engineer he recommended, so we trusted him and went with his contact. Because he is a pro, he knew exactly what the city/county needed and what to include in the plans. If a problem arose, between the two of them they knew how to fix it immediately so there weren’t any more delays. It made all the difference.
2) Double check everything the permit office needs, then check again, and again.
Much of what they need for approval is pretty cut and dry, but one itty-bitty thing left off and it puts your permit in the bottom of a stack on some guy’s desk. And he may or may not think to take initiative to tell you you’re missing something. So, go through things careful with your architect, then your engineer, then the office and make sure everyone is on the same page. Once they say they’re all good, check with the office yet again a week later, just to make sure. And don’t be afraid to do it again a little bit longer into the process. It’s always better to be safe than sorry.
3) Check back frequently, in person.
Get to know the people in that permit office. Visit them personally. Greet them with a smile. Bring them donuts if you have to. Think it’s overkill? Trust me, it’s not. They are busy. And have a gazillion permits to approve. And they generally aren’t motivated to rush things along. If they don’t have something they need, or there’s something that needs to be changed on your plans, well, too bad. Guess it doesn’t get approved and will just have to wait until they get to it. Don’t let this be you. I can’t tell you how many times either we or our architect visited the permit office and personally dropped off revised plans after they needed changes made. We didn’t want to let anything slip through the cracks because we couldn’t afford any more delays than we already had. And if they like you, they’re more likely to do what you need in a timely manner.
4) Expect the process to take longer than they tell you it will.
Even with all of our checking and double checking and visiting, getting a permit took a long time. They estimated it would take four weeks. It took nine and a half. Nine and a half! This isn’t a speedy thing, people, so the sooner you can get everything submitted and get in line, the better.
Up tomorrow, I’m sharing how to finance a remodel.













































































































































































































































Thanks for the great advice..
Jen! I’m so glad Bryce worked out for you! When we gutted and remodeled our home I was also 7 months pregnant and it was not a fun process – I am totally feeling for you. Let me know if there is anything else I can do to help. Seriously. And I can’t wait to see it all finished – I know it’s going to be beautiful!
You’re so sweet, Marianne! Thank you! I need to come visit you and your sweet bundle. Let me know when you’re up for visitors! xx