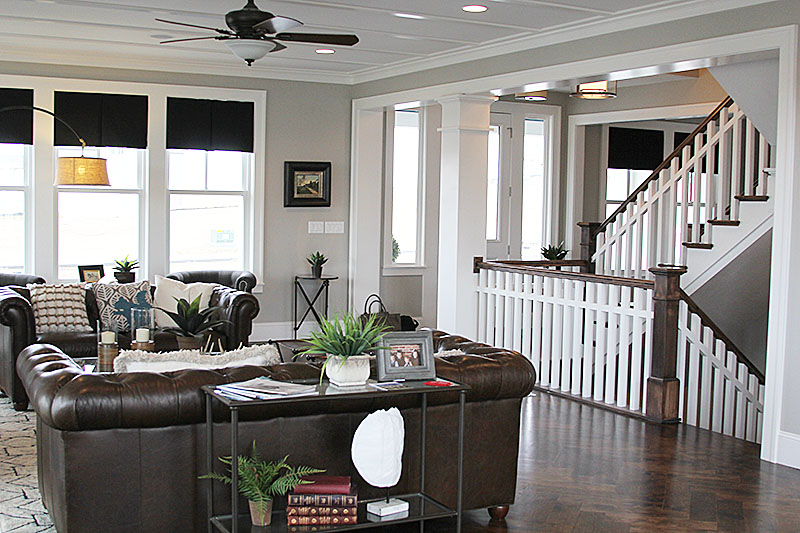Off the main family room in our Project Modern Model lies a small home office space. Because this is a model home, our client Blue Atlas Homes didn’t want to do anything too permanent like built-in shelving. It presented a fun design challenge as we set out to set the stage for a sophisticated home […]

Nov 21, 2019
Off the main family room in our Project Modern Model lies a small home office space. Because this is a model home, our client Blue Atlas Homes didn’t want to do anything too permanent like built-in shelving. It presented a fun design challenge as we set out to set the stage for a sophisticated home […]


In our Project Modern Model, we were tasked with coming up with an imaginary family who would possibly want to live in this beautiful home. We usually work with real home dwellers with strong opinions, but for this home we needed to approach things differently. We wanted someone to walk in the home and be […]
Happy Weekend! Hopping in today to share some gorgeous model homes I recently walked through out in Daybreak. I’ve worked with Daybreak before, and they really go outside the norm here in Utah when designing floor plans and communities, which I appreciate. I’m always one to enjoy a stroll through a beautiful home, so when […]
