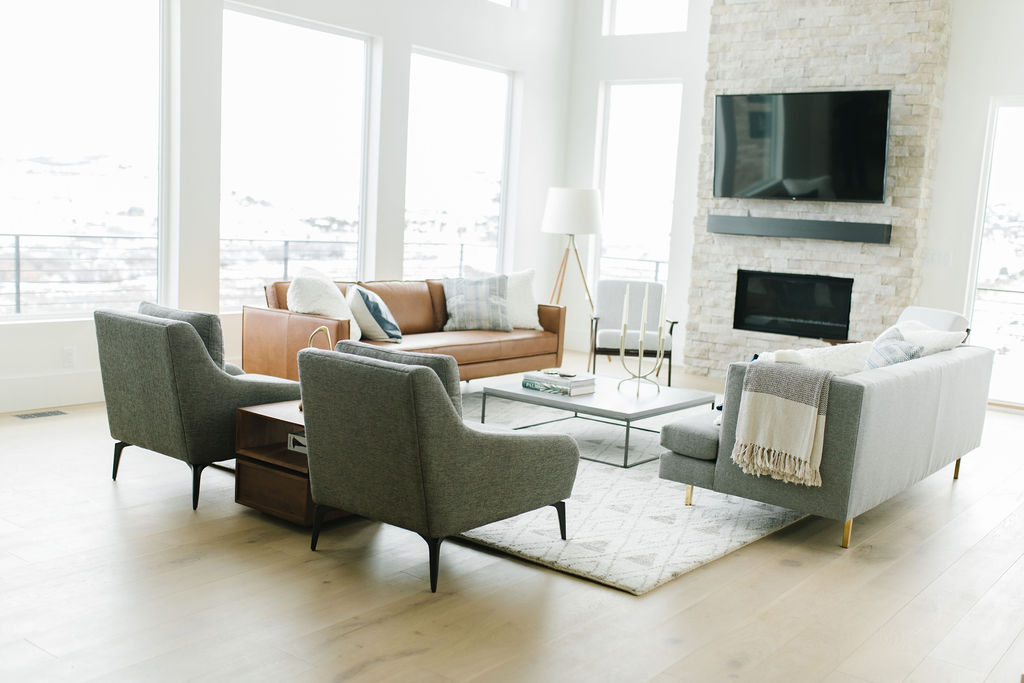Off the main family room in our Project Modern Model lies a small home office space. Because this is a model home, our client Blue Atlas Homes didn’t want to do anything too permanent like built-in shelving. It presented a fun design challenge as we set out to set the stage for a sophisticated home […]

Nov 21, 2019
Off the main family room in our Project Modern Model lies a small home office space. Because this is a model home, our client Blue Atlas Homes didn’t want to do anything too permanent like built-in shelving. It presented a fun design challenge as we set out to set the stage for a sophisticated home […]


In our Project Modern Model, we were tasked with coming up with an imaginary family who would possibly want to live in this beautiful home. We usually work with real home dwellers with strong opinions, but for this home we needed to approach things differently. We wanted someone to walk in the home and be […]
Simple and clean styling won with this stunning master bedroom and bath in our Project Modern Model. This was a new construction project with Blue Atlas Homes. While we didn’t have a physical client other than the builder, he wanted it to feel inviting and designed without going over the top. The wood detailing on […]


This summer flew by so fast, I didn’t have a chance to finish sharing the rest of Project Modern Model. This was a new construction model home we worked with Blue Atlas Homes to bring to life. Today I’m sharing the girls’ room from this project and I’m so glad I am. It’s too pretty […]
It’s time to share one of my favorite spaces from #projectmodernmodel : the kitchen. This space is transitional design at its best. It’s modern yet has traditional undertones. It’s neutral but still makes a strong statement. I love so much about it, so let’s dive into the details. Though this is a modern home, we […]


Project Modern Model – it’s a home the Stagg Design team still can’t stop talking about. Situated atop a mountain ridge overlooking the Salt Lake Valley in northern Utah, this project gave us a unique opportunity. The home features floor to ceiling windows and some of the most stunning views you’ll ever find. Today we’re […]
Well hello there! Let me welcome you inside one of our recent projects: Project Modern Model (#projectmodernmodel on social media). I’m thrilled to kick off several weeks of sharing this stunning home, starting with the family room. So come on in! Make yourself comfortable as I show you around. Before we go too far, let […]


The last few years have seen an evolution in space planning. Formal spaces are making a comeback, and we’re here for it. Our in-house Stagg Design Stylist, Melissa, is sharing her thoughts on formal spaces in the home, and while some may say formal living spaces are outdated, we think they are proving to be […]