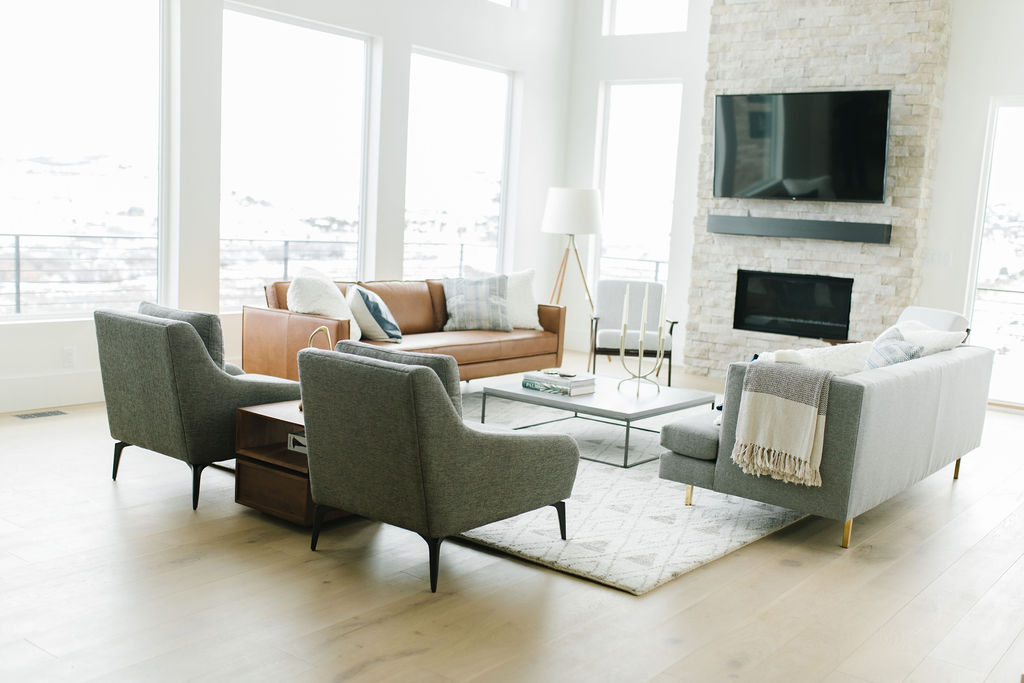Off the main family room in our Project Modern Model lies a small home office space. Because this is a model home, our client Blue Atlas Homes didn’t want to do anything too permanent like built-in shelving. It presented a fun design challenge as we set out to set the stage for a sophisticated home […]

Nov 21, 2019
Off the main family room in our Project Modern Model lies a small home office space. Because this is a model home, our client Blue Atlas Homes didn’t want to do anything too permanent like built-in shelving. It presented a fun design challenge as we set out to set the stage for a sophisticated home […]


Simple and clean styling won with this stunning master bedroom and bath in our Project Modern Model. This was a new construction project with Blue Atlas Homes. While we didn’t have a physical client other than the builder, he wanted it to feel inviting and designed without going over the top. The wood detailing on […]
This summer flew by so fast, I didn’t have a chance to finish sharing the rest of Project Modern Model. This was a new construction model home we worked with Blue Atlas Homes to bring to life. Today I’m sharing the girls’ room from this project and I’m so glad I am. It’s too pretty […]


Project Modern Model – it’s a home the Stagg Design team still can’t stop talking about. Situated atop a mountain ridge overlooking the Salt Lake Valley in northern Utah, this project gave us a unique opportunity. The home features floor to ceiling windows and some of the most stunning views you’ll ever find. Today we’re […]
Well hello there! Let me welcome you inside one of our recent projects: Project Modern Model (#projectmodernmodel on social media). I’m thrilled to kick off several weeks of sharing this stunning home, starting with the family room. So come on in! Make yourself comfortable as I show you around. Before we go too far, let […]
